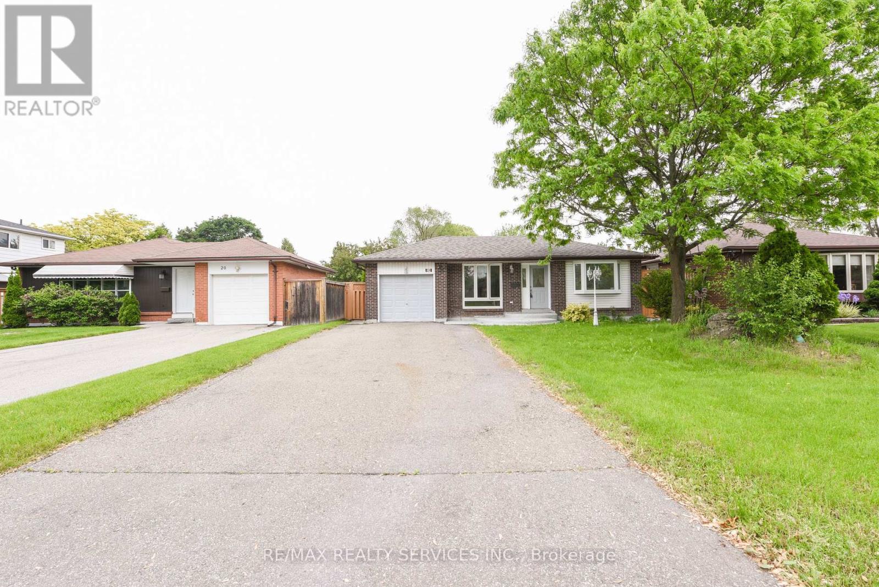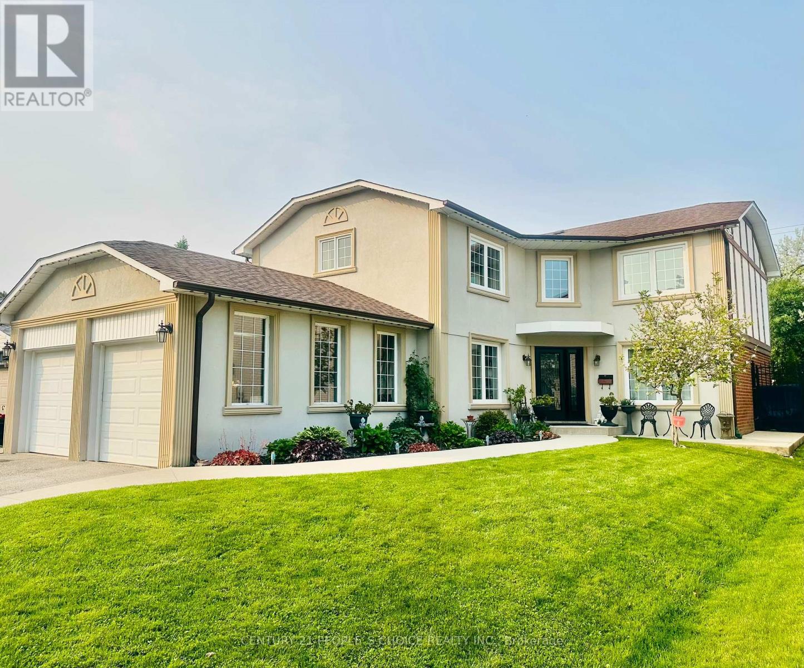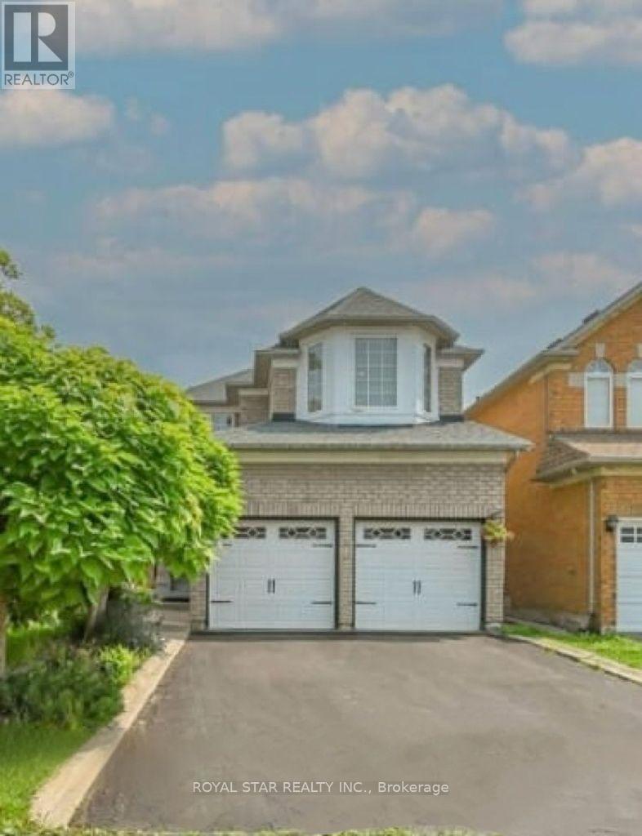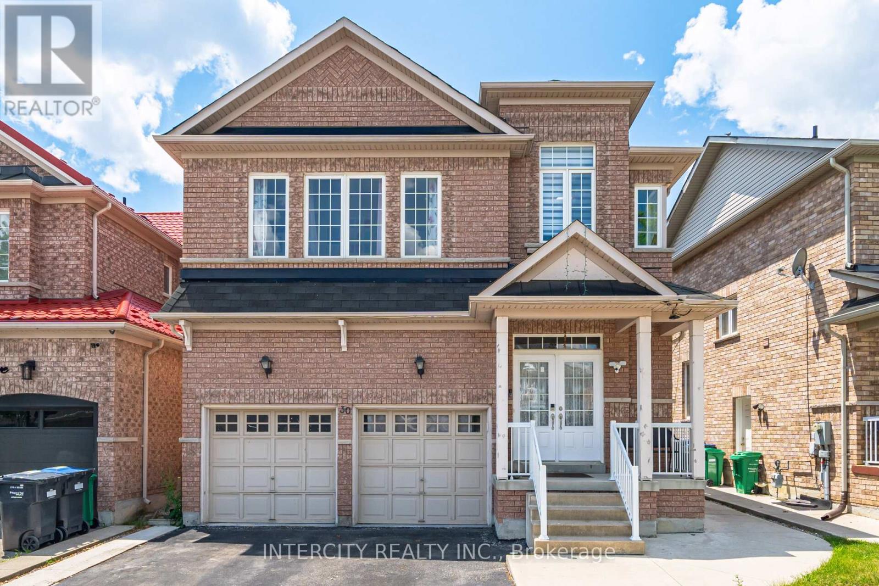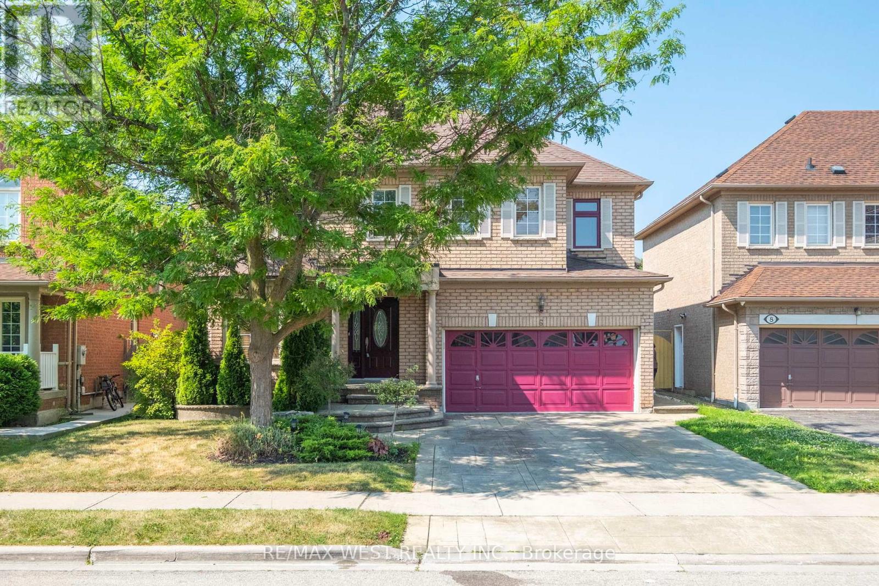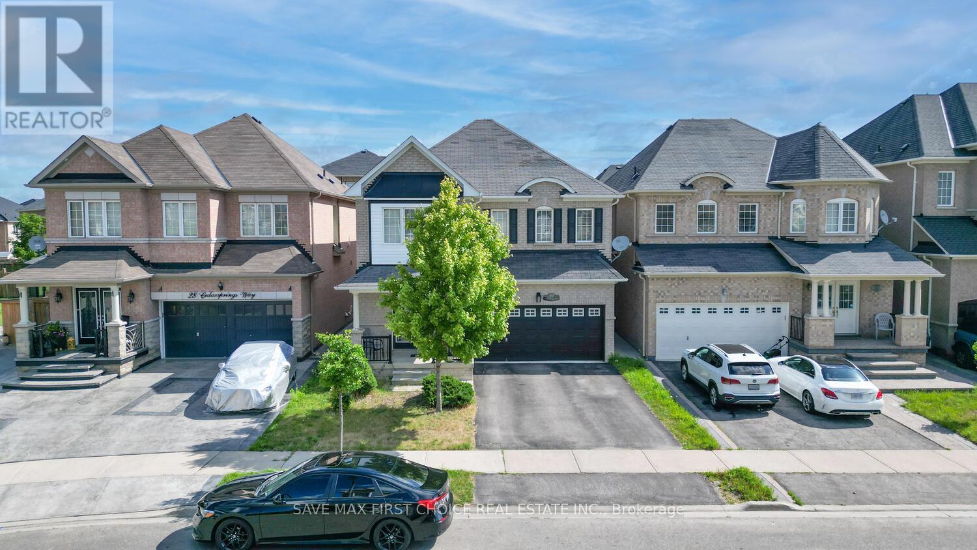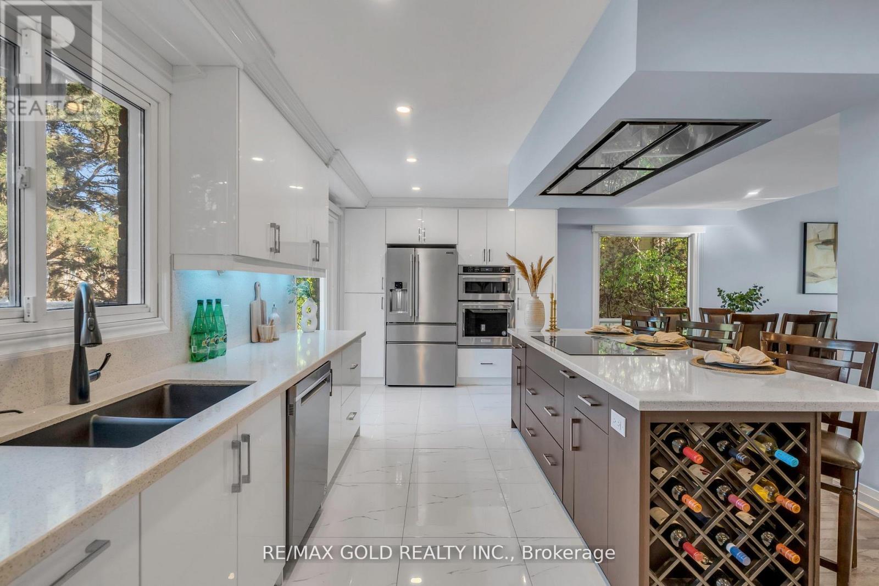Free account required
Unlock the full potential of your property search with a free account! Here's what you'll gain immediate access to:
- Exclusive Access to Every Listing
- Personalized Search Experience
- Favorite Properties at Your Fingertips
- Stay Ahead with Email Alerts
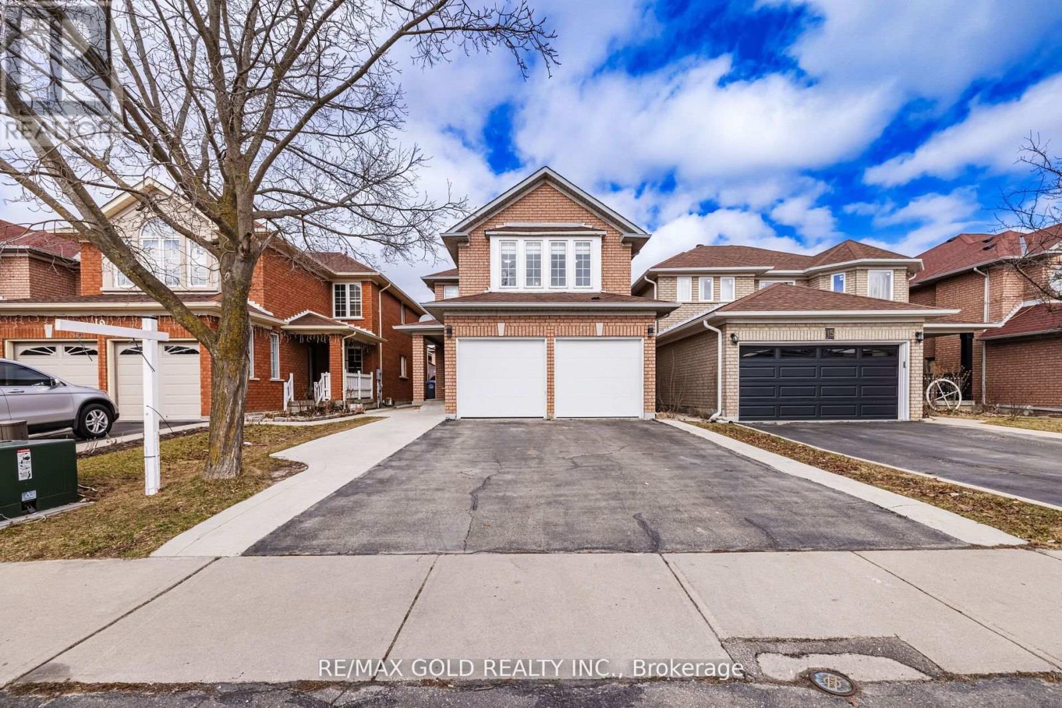
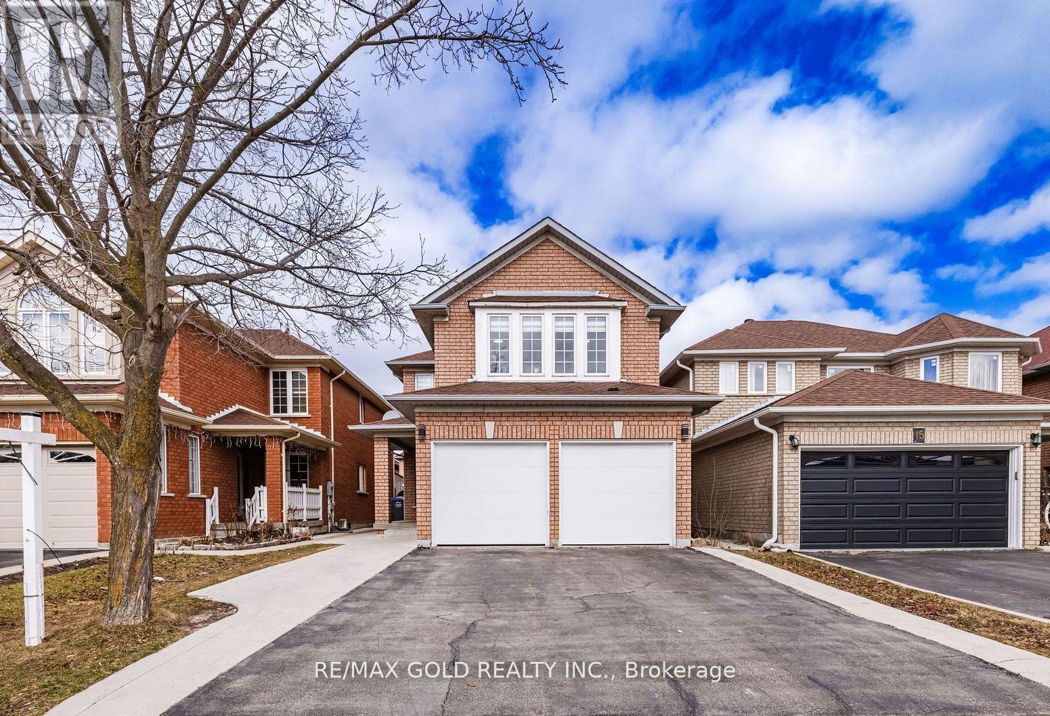
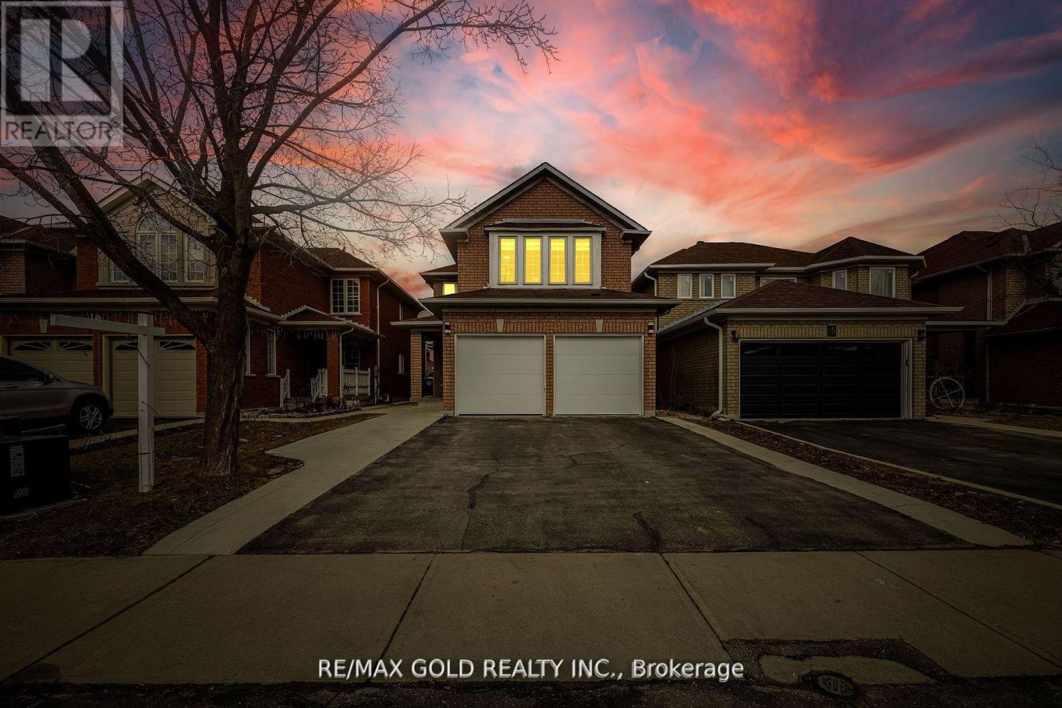
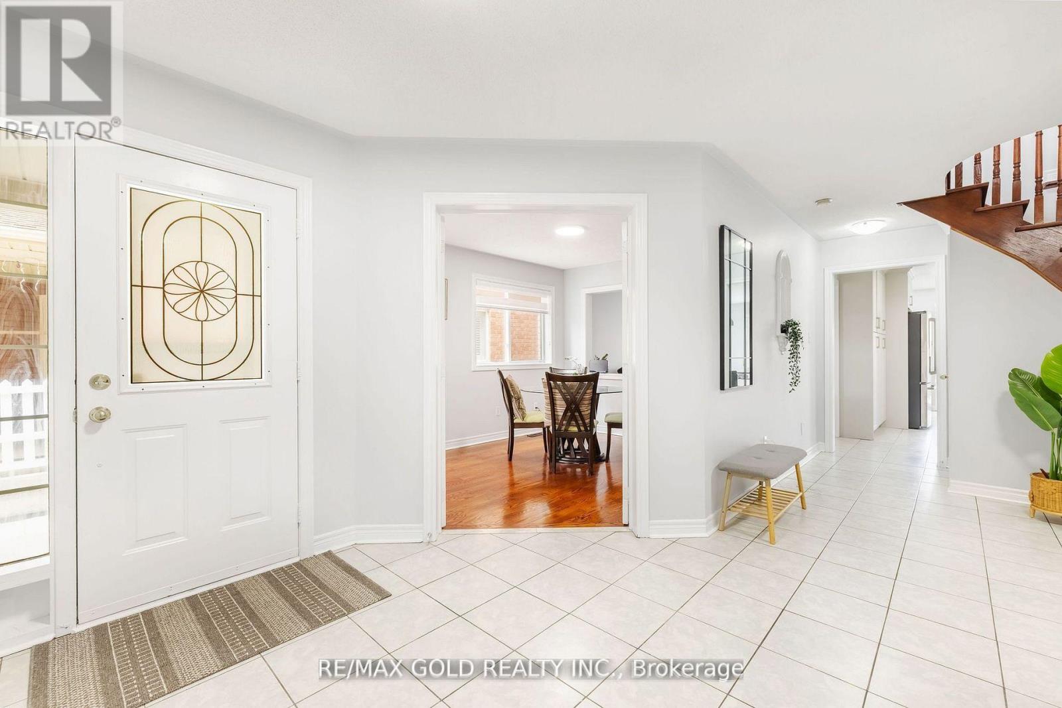
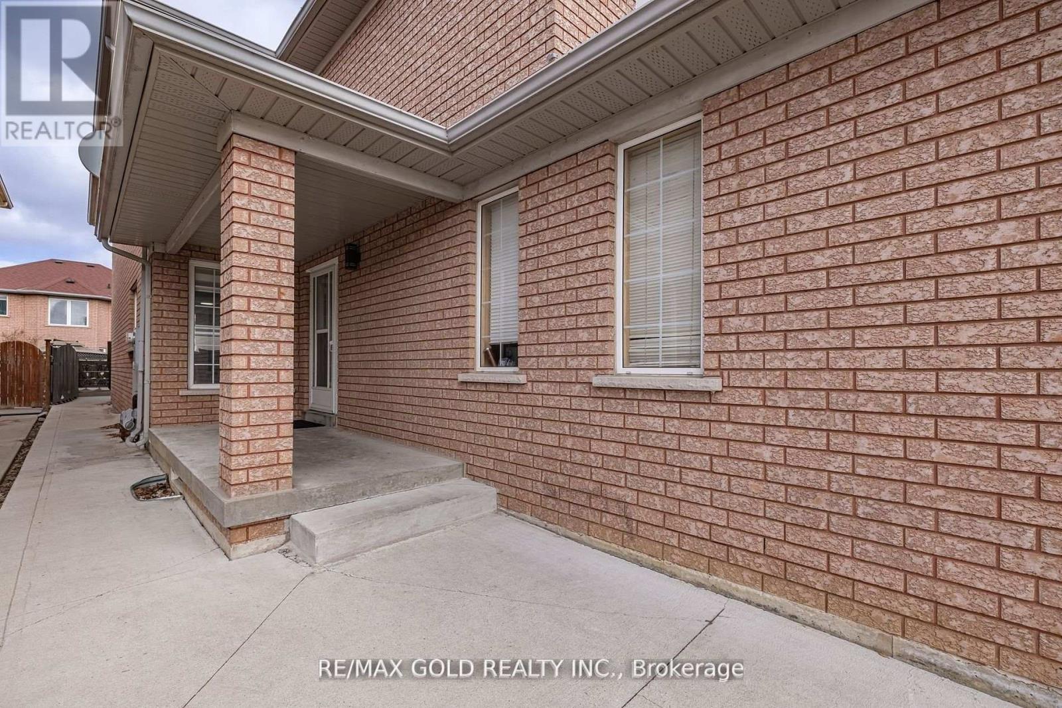
$1,099,000
17 DOVESONG DRIVE
Brampton, Ontario, Ontario, L6R1V9
MLS® Number: W12416723
Property description
Prime Location! Detached Home Featuring 4+2 Bedrooms, Finished Basement with Separate Entrance!, This highly sought-after detached home, featuring a double car garage, offers a spacious 4+2 bedroom layout with 4 bathrooms. The finished basement with separate entrance, 2 Bedrooms, full washroom, kitchen and a shared laundry provides additional living space and versatility. The main floor showcases a beautiful layout, including separate living and family rooms, with a cozy fireplace. Enjoy the 10' x 20' deck in the backyard outdoor. The home is very clean with hardwood flooring throughout and an elegant oak staircase. Ideally located within walking distance to the Civic Hospital, and in close proximity to parks, shopping plazas, schools, and other essential amenities. Don't miss out on this exceptional property! SQFT 2450, Prime Location! Detached Home Featuring 4+2 Bedrooms, Finished Basement with Separate Entrance!
Building information
Type
*****
Appliances
*****
Basement Development
*****
Basement Features
*****
Basement Type
*****
Construction Style Attachment
*****
Cooling Type
*****
Exterior Finish
*****
Fireplace Present
*****
Flooring Type
*****
Foundation Type
*****
Half Bath Total
*****
Heating Fuel
*****
Heating Type
*****
Size Interior
*****
Stories Total
*****
Utility Water
*****
Land information
Sewer
*****
Size Depth
*****
Size Frontage
*****
Size Irregular
*****
Size Total
*****
Rooms
Main level
Dining room
*****
Kitchen
*****
Family room
*****
Living room
*****
Basement
Bedroom
*****
Bedroom 5
*****
Bathroom
*****
Kitchen
*****
Bathroom
*****
Second level
Bedroom 4
*****
Bedroom 3
*****
Bedroom 2
*****
Primary Bedroom
*****
Courtesy of RE/MAX GOLD REALTY INC.
Book a Showing for this property
Please note that filling out this form you'll be registered and your phone number without the +1 part will be used as a password.
