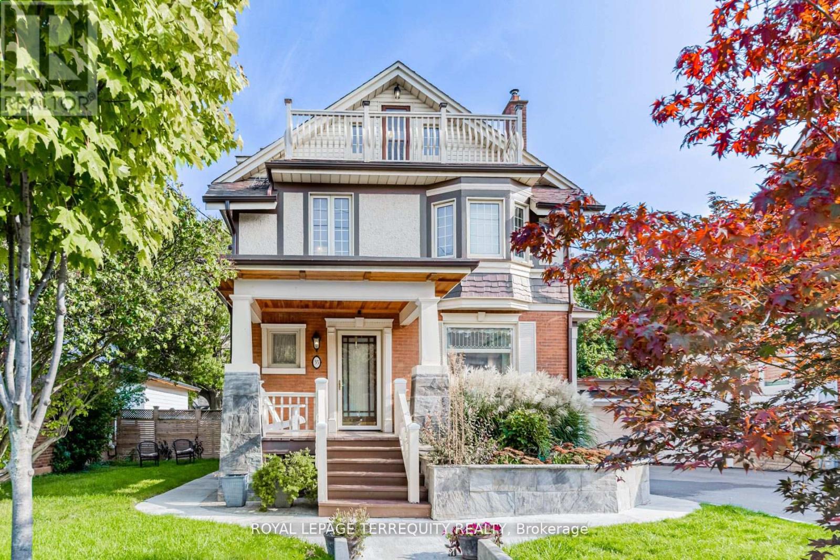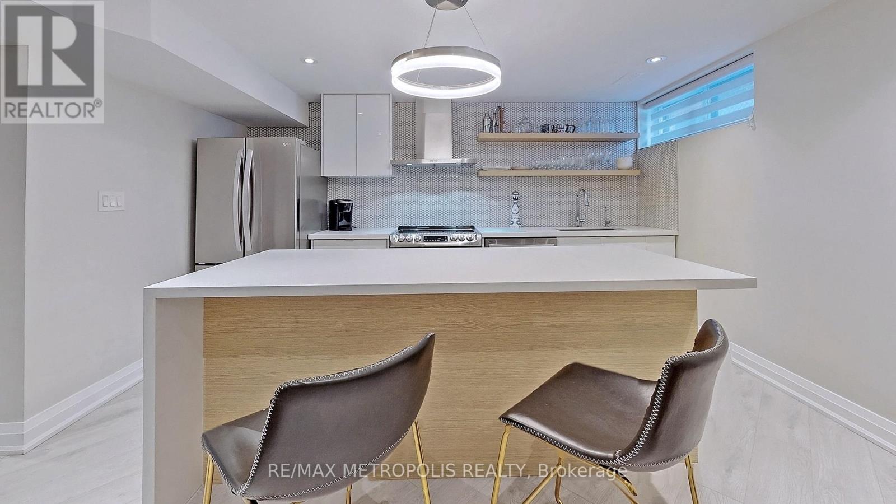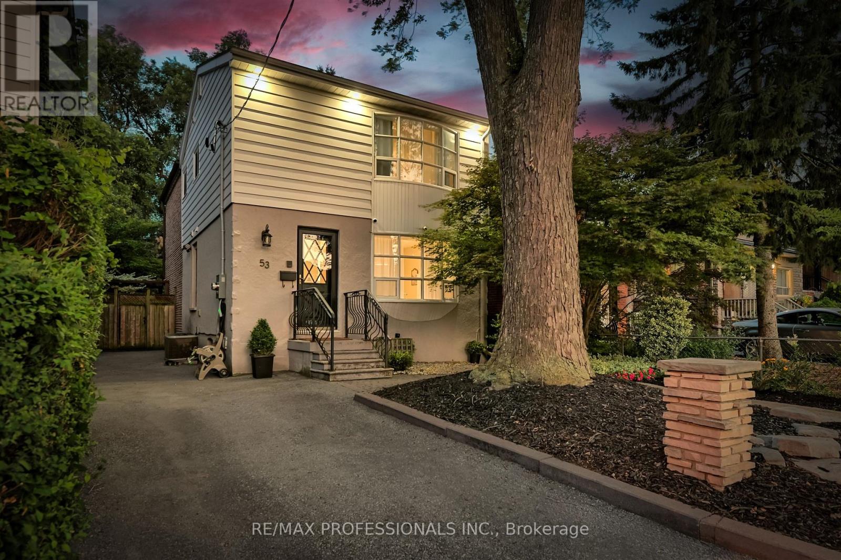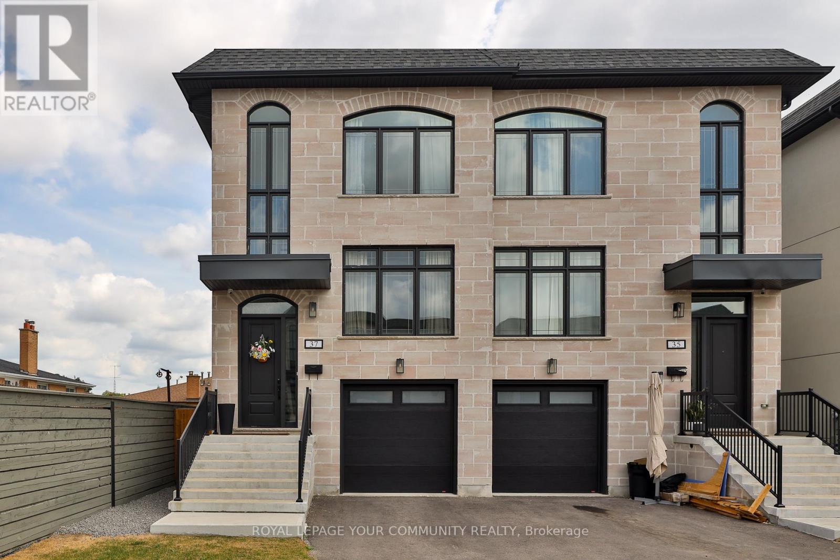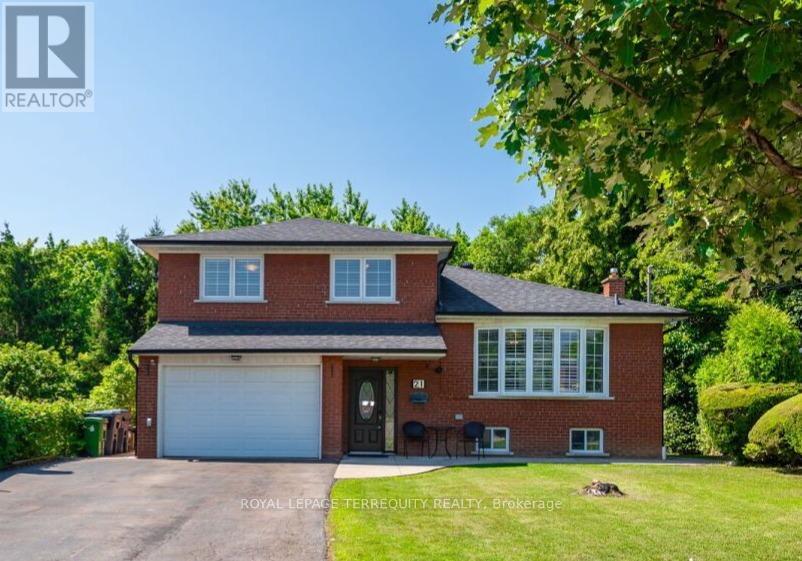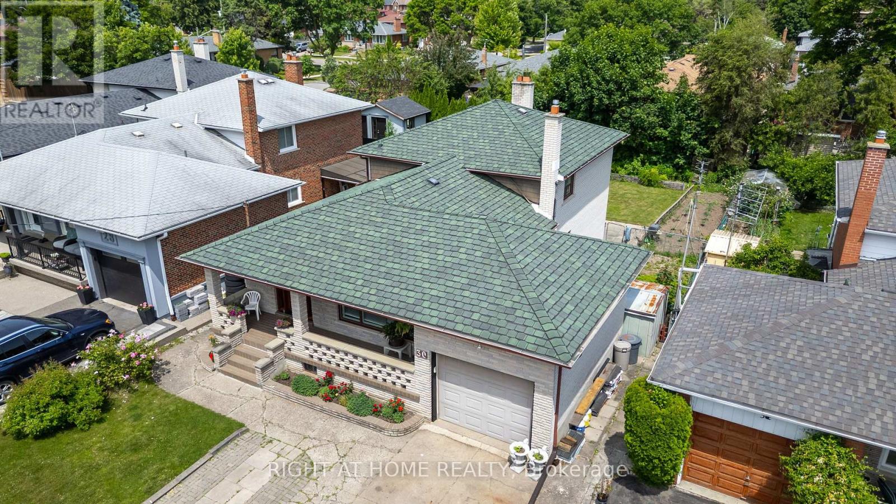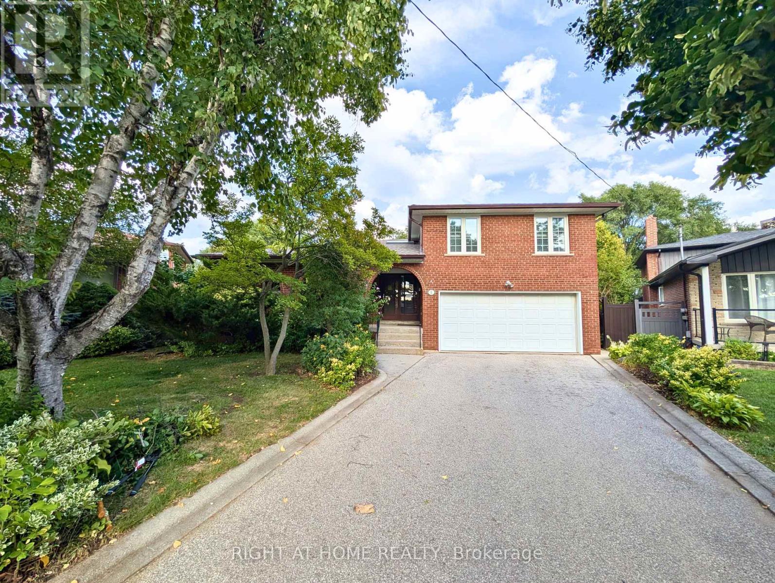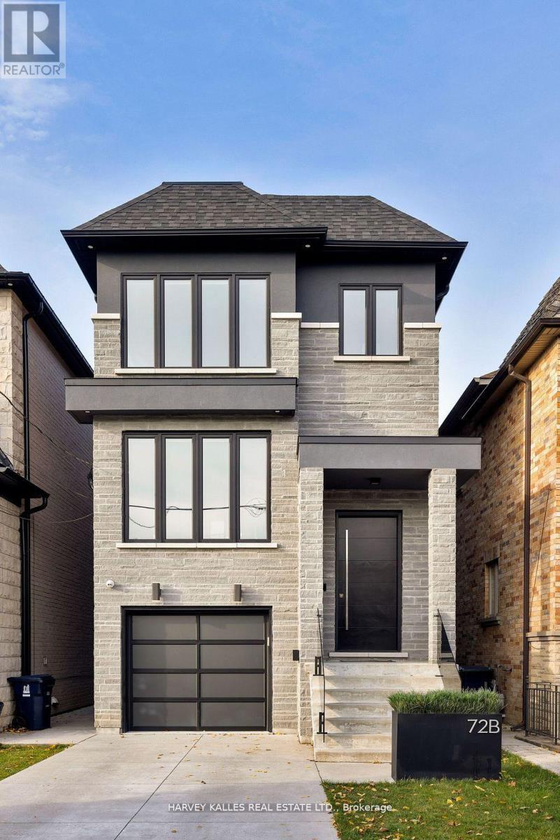Free account required
Unlock the full potential of your property search with a free account! Here's what you'll gain immediate access to:
- Exclusive Access to Every Listing
- Personalized Search Experience
- Favorite Properties at Your Fingertips
- Stay Ahead with Email Alerts
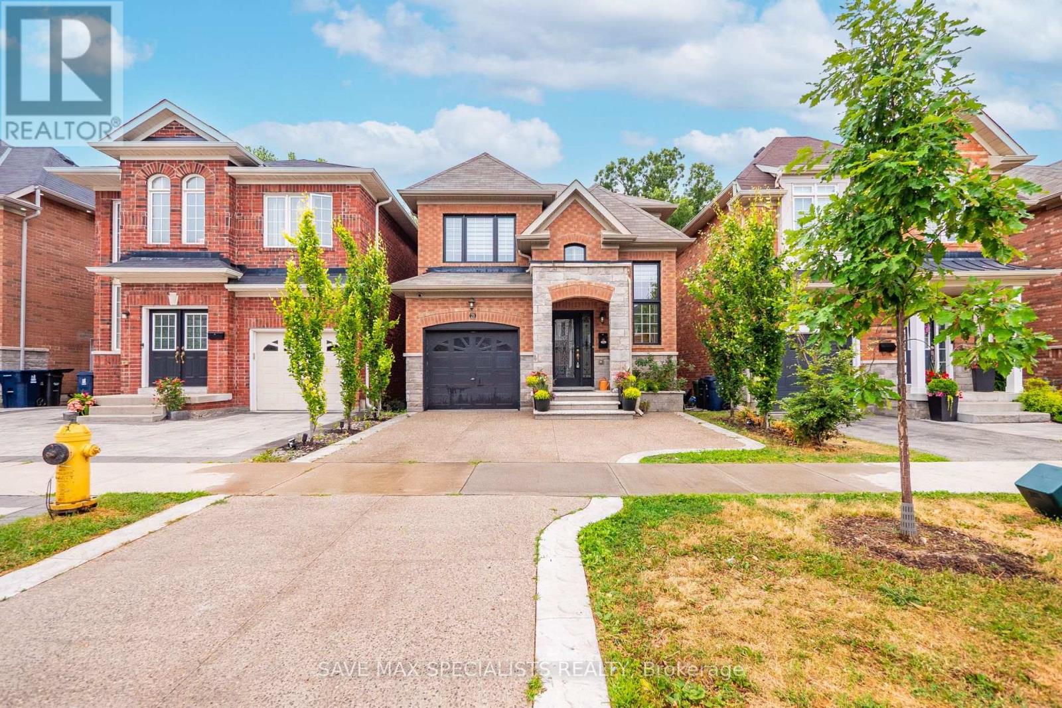
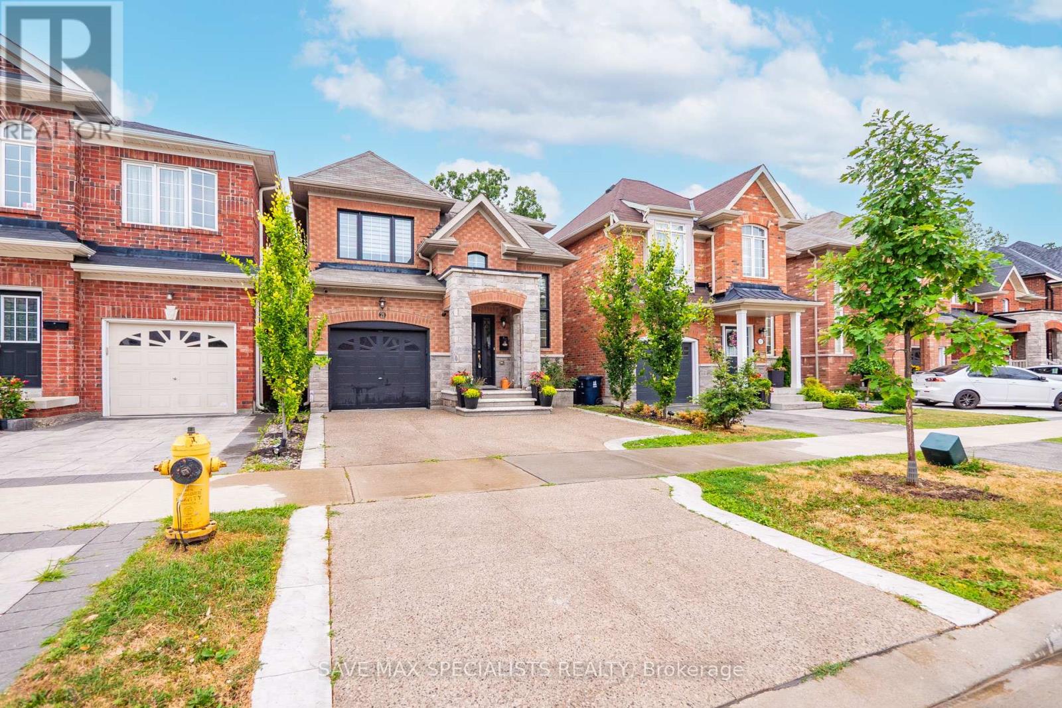
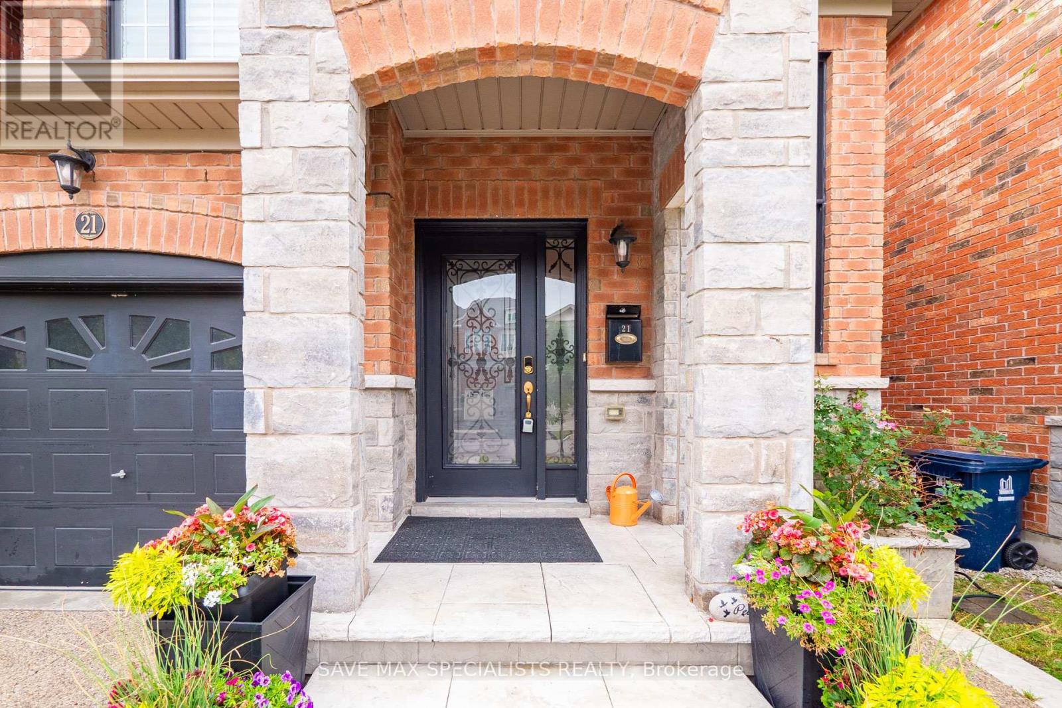
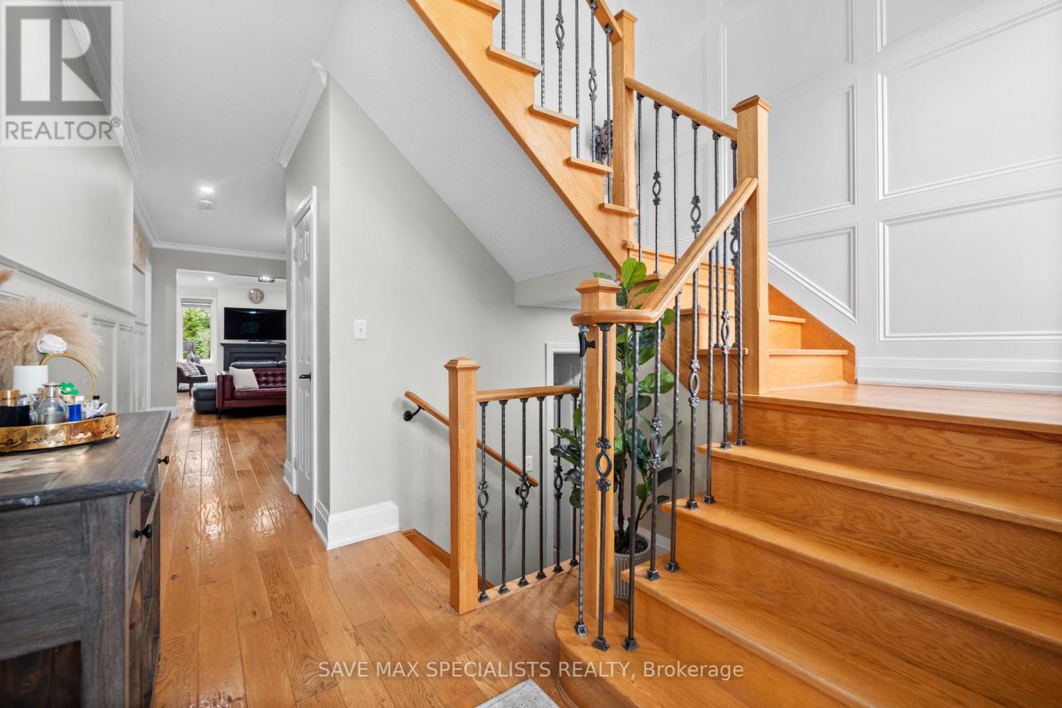
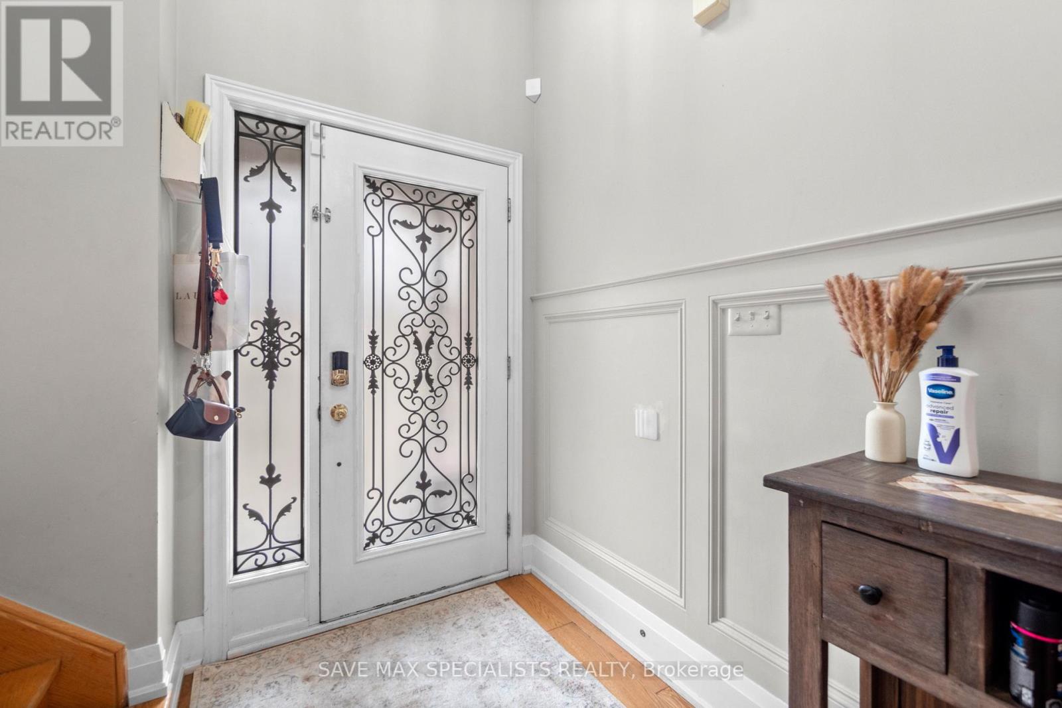
$1,409,000
21 ISAAC DEVINS BOULEVARD
Toronto, Ontario, Ontario, M9M0C7
MLS® Number: W12414778
Property description
Gorgeous Detached 4 Bedrooms and 4 Washrooms Luxury Home Located At Hemberlea-Pelmo Park Area With Outstanding Quality taste Workmanship. Lots of High-Quality Interior Renovation Materials, Premium Hardwood Flooring on main floor & laminate on the second floor, Pot Lights, Zebra Blinds, Fire place, Open-Concept Design, Custom Designed Chefs Kitchen With High-end(Kitchen-aid) Stainless Steel Appliances, Built in Gas cook top & wall mount oven/Microwave &wine cooler. Quart Countertop Large Island. A Large Beautiful Back Yard. Spacious Bedrooms and Large Walk In Closets with the organizers for extra storage. The Finished Basement Has a recreation area with Large windows and full Glass door shower washroom. Great Neighborhood. Lots of storage/organizers in the house. Fabulous location!! Close to all amenities: Humber River Walking/ Bike Path, Schools, Parks, Weston Up Express, Yorkdale Mall, Transit, Golf, Hwy401 & 400 Airport, Places Of Worship, Shops.
Building information
Type
*****
Age
*****
Appliances
*****
Basement Development
*****
Basement Type
*****
Construction Style Attachment
*****
Cooling Type
*****
Exterior Finish
*****
Fireplace Present
*****
Flooring Type
*****
Half Bath Total
*****
Heating Fuel
*****
Heating Type
*****
Size Interior
*****
Stories Total
*****
Utility Water
*****
Land information
Amenities
*****
Fence Type
*****
Sewer
*****
Size Depth
*****
Size Frontage
*****
Size Irregular
*****
Size Total
*****
Rooms
Main level
Eating area
*****
Kitchen
*****
Family room
*****
Dining room
*****
Basement
Recreational, Games room
*****
Second level
Bedroom 4
*****
Bedroom 3
*****
Bedroom 2
*****
Primary Bedroom
*****
Courtesy of SAVE MAX SPECIALISTS REALTY
Book a Showing for this property
Please note that filling out this form you'll be registered and your phone number without the +1 part will be used as a password.
