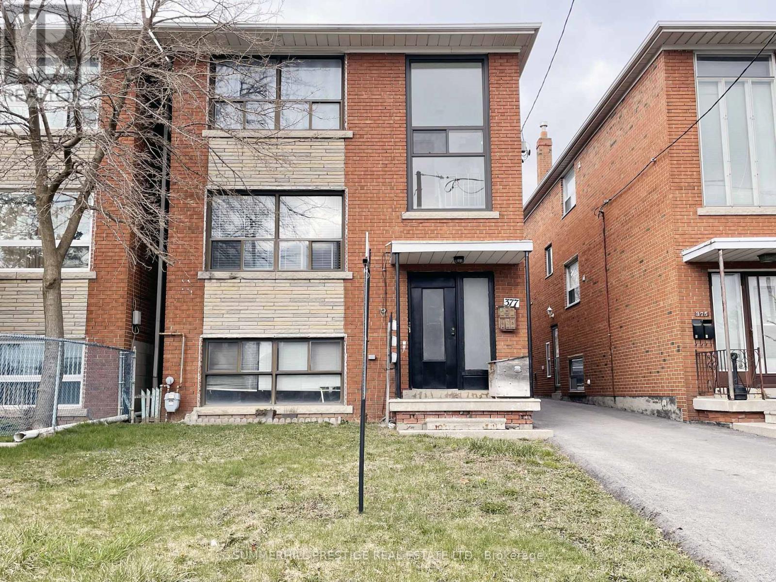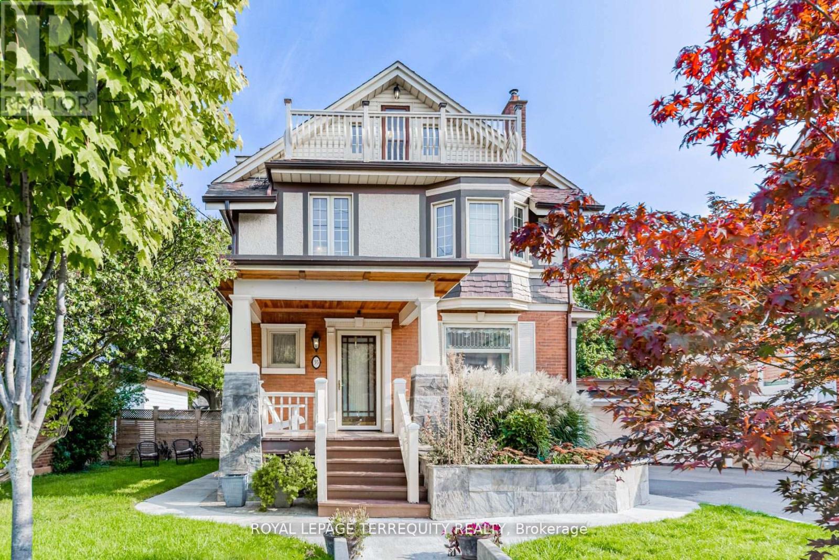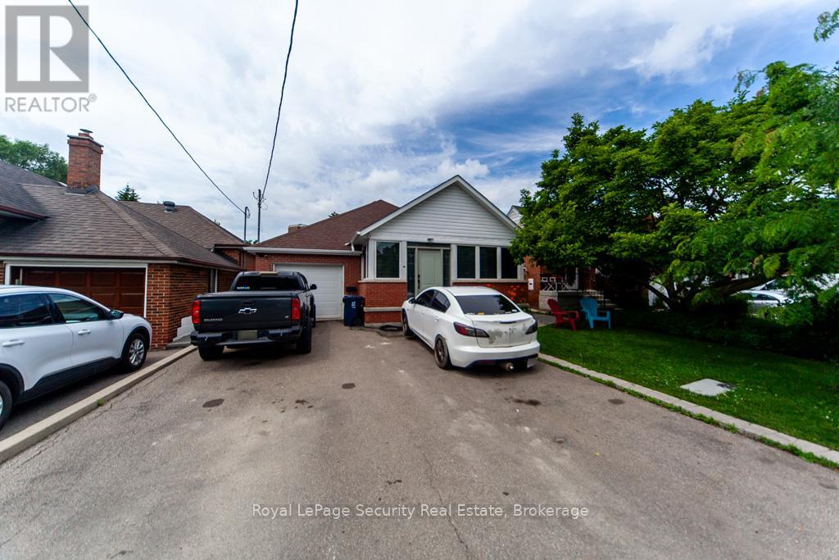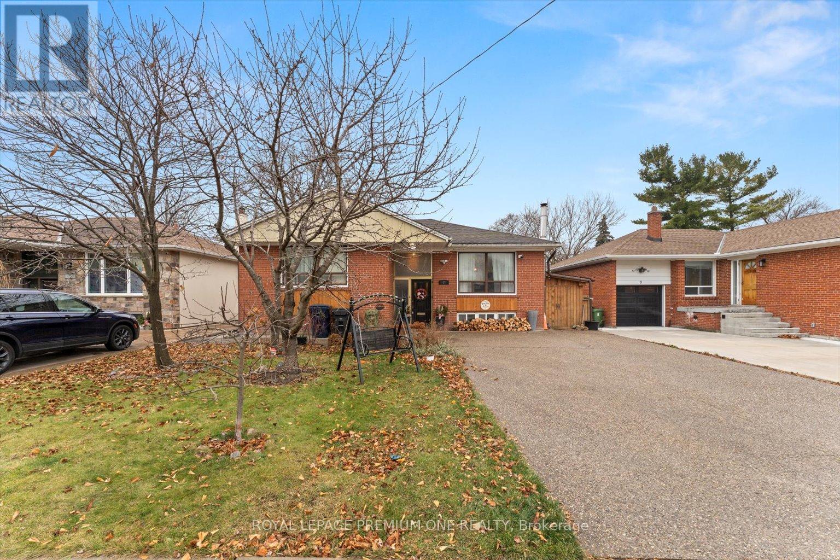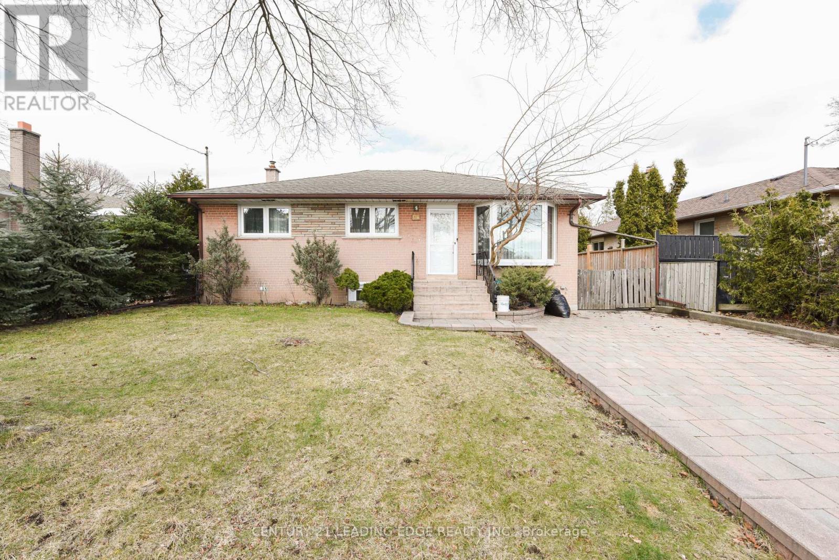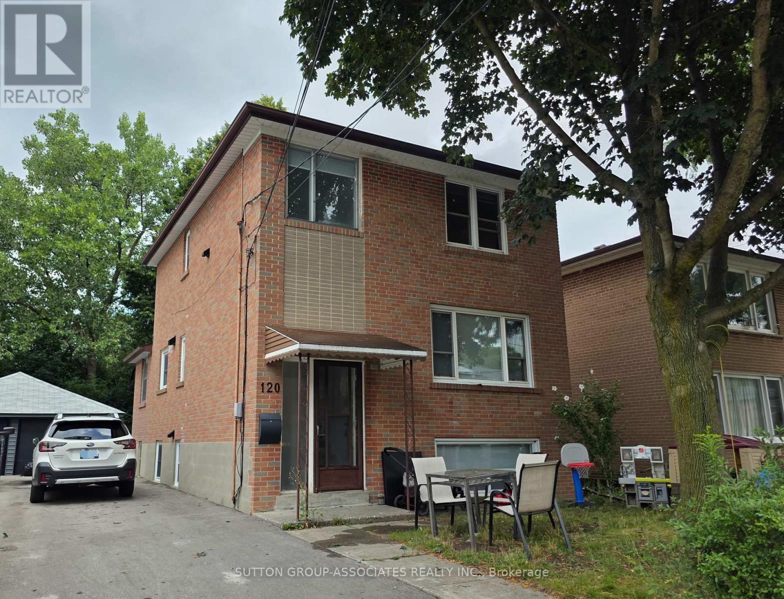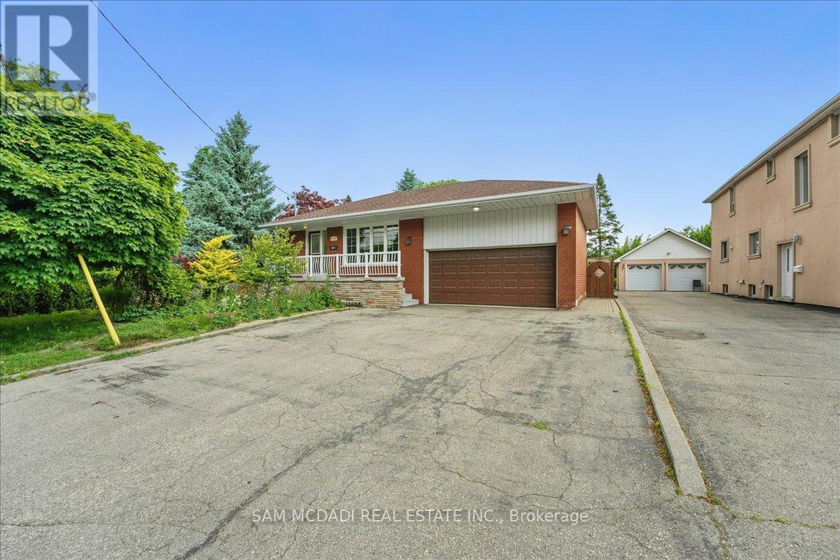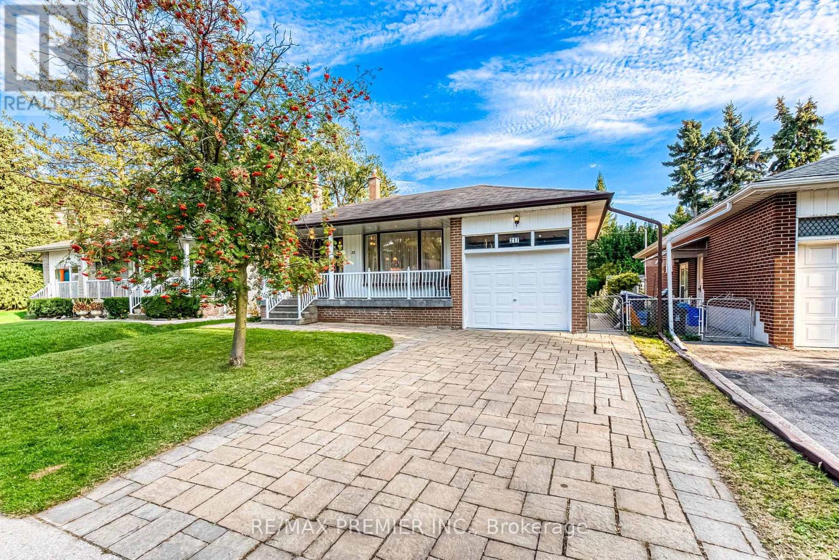Free account required
Unlock the full potential of your property search with a free account! Here's what you'll gain immediate access to:
- Exclusive Access to Every Listing
- Personalized Search Experience
- Favorite Properties at Your Fingertips
- Stay Ahead with Email Alerts
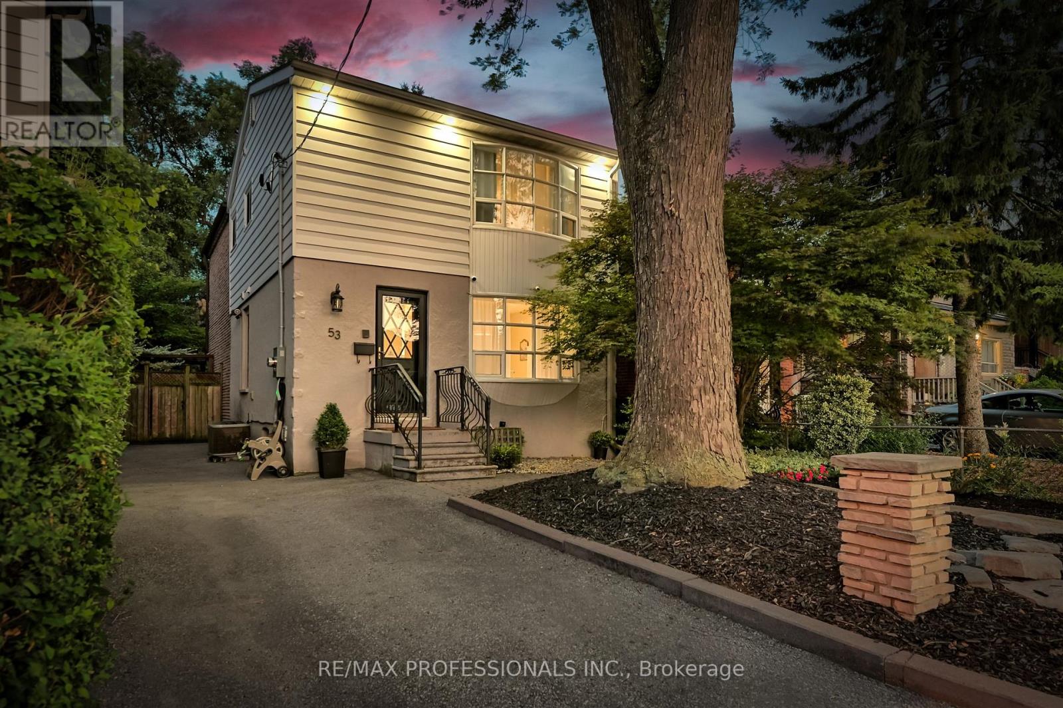
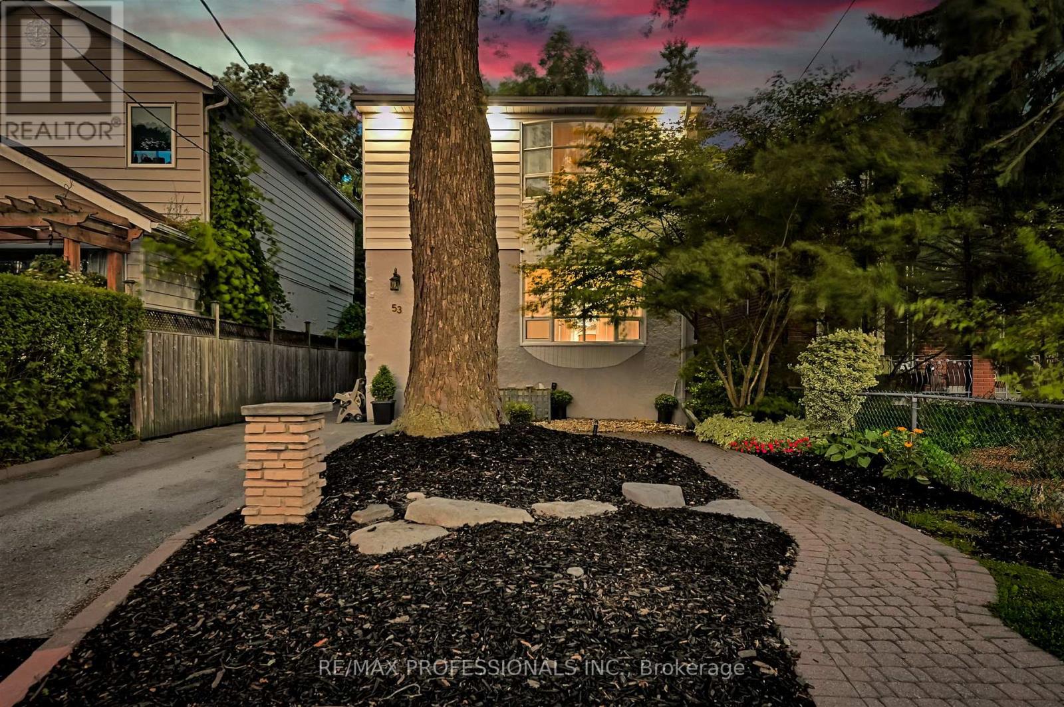
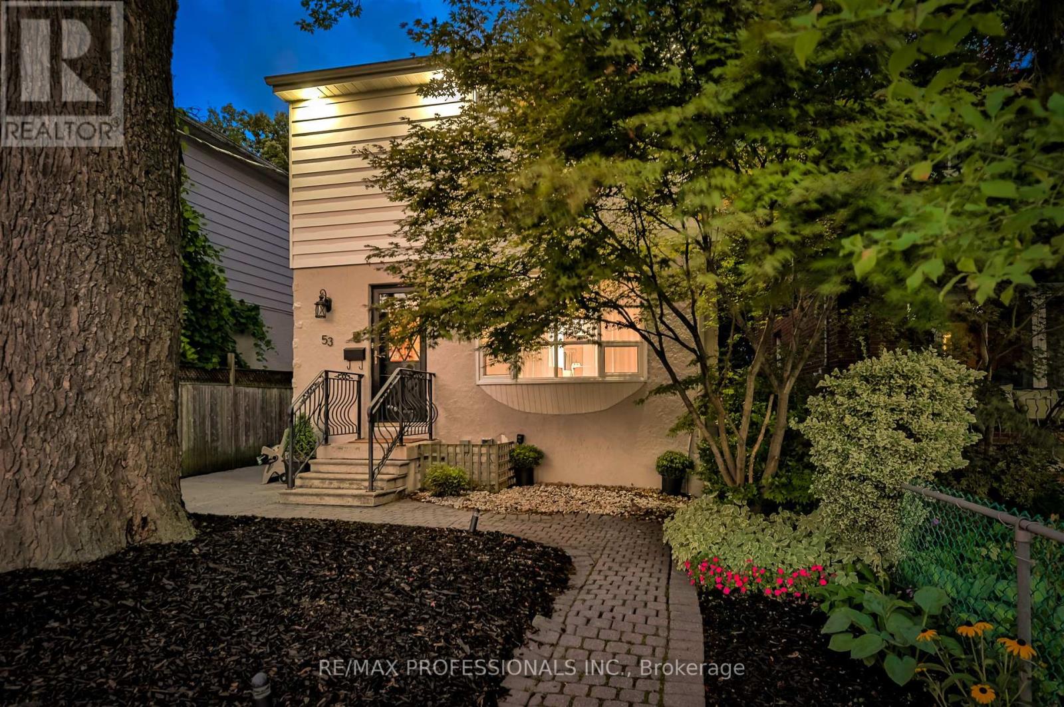
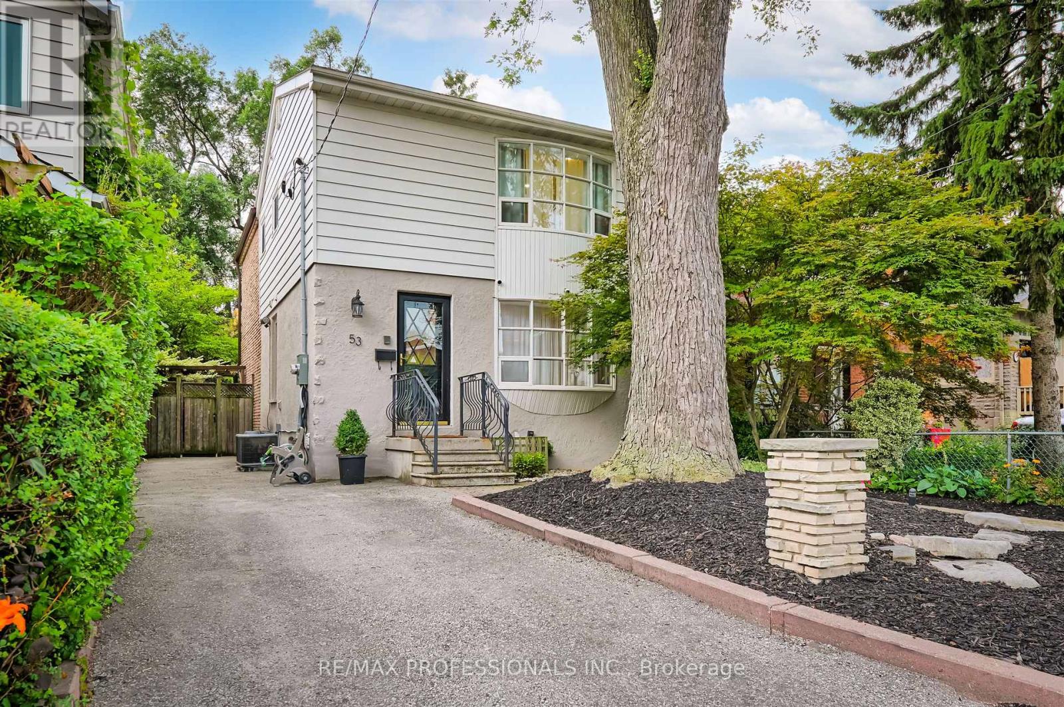
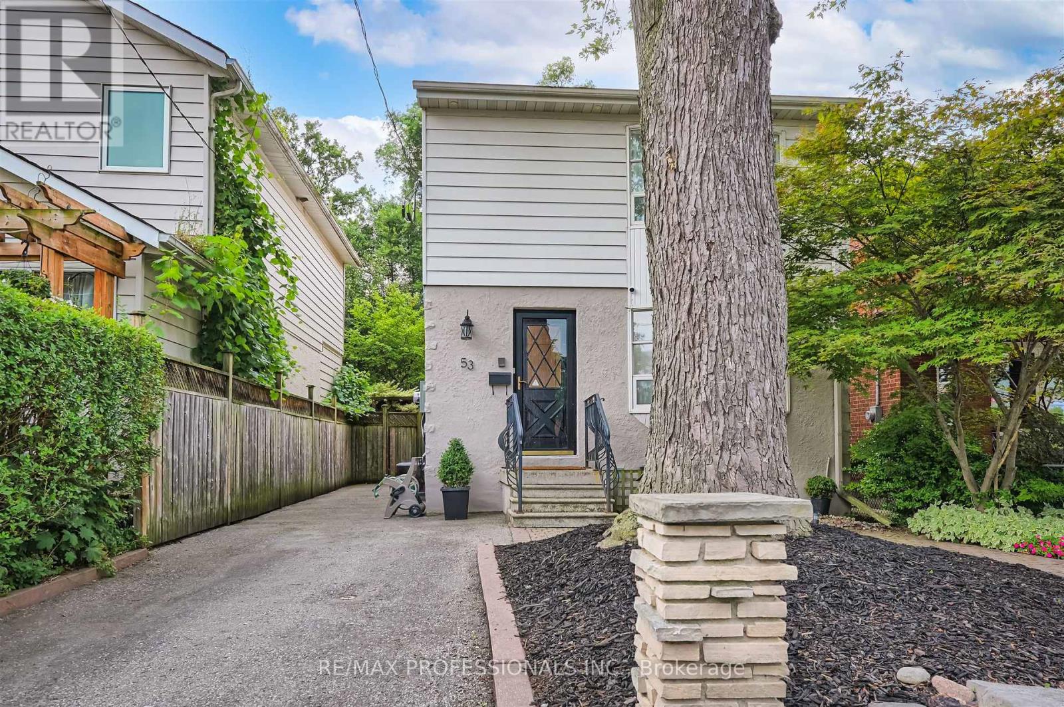
$1,499,000
53 TILDEN CRESCENT
Toronto, Ontario, Ontario, M9P1V8
MLS® Number: W12312740
Property description
Welcome to this beautifully maintained 4+1 bedroom, 3-bathroom home featuring a private driveway and located in the sought-after Humber Heights neighbourhood! This sun-filled residence offers an open-concept living and dining area complete with a cozy fireplace and a walkout to your own private backyard oasis perfect for relaxing or entertaining. The chef's kitchen boasts stainless steel appliances, an island with a breakfast bar, and ample space for family gatherings. The primary bedroom includes large windows and double closets, offering a peaceful retreat. The finished basement features a separate entrance, kitchenette, and additional laundry, ideal for an income suite or multigenerational living. Tastefully renovated and meticulously maintained for the most discerning buyers! Enjoy the convenience of being close to Highways 401 & 400, TTC, GO Station, and UP Express. Just steps to the Humber River Recreational Trail, with extensive biking paths to Lake Ontario, as well as nearby parks, schools, shops, restaurants, and more!
Building information
Type
*****
Appliances
*****
Basement Development
*****
Basement Features
*****
Basement Type
*****
Construction Style Attachment
*****
Cooling Type
*****
Exterior Finish
*****
Fireplace Present
*****
Heating Fuel
*****
Heating Type
*****
Size Interior
*****
Stories Total
*****
Utility Water
*****
Land information
Sewer
*****
Size Depth
*****
Size Frontage
*****
Size Irregular
*****
Size Total
*****
Rooms
Main level
Living room
*****
Bathroom
*****
Kitchen
*****
Dining room
*****
Basement
Bathroom
*****
Laundry room
*****
Kitchen
*****
Second level
Primary Bedroom
*****
Bedroom 3
*****
Bedroom 2
*****
Bedroom
*****
Bathroom
*****
Courtesy of RE/MAX PROFESSIONALS INC.
Book a Showing for this property
Please note that filling out this form you'll be registered and your phone number without the +1 part will be used as a password.
