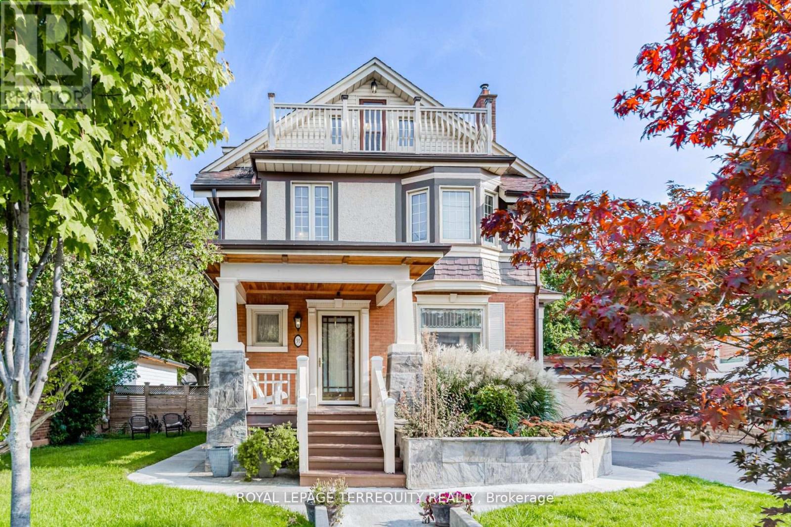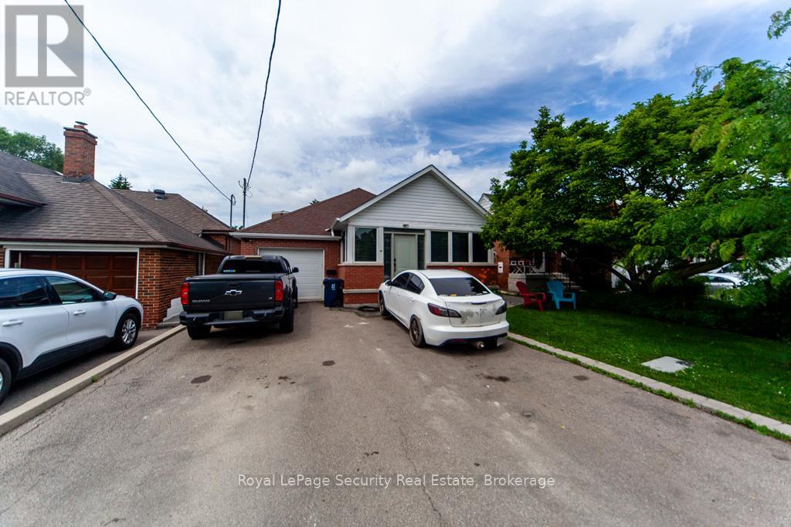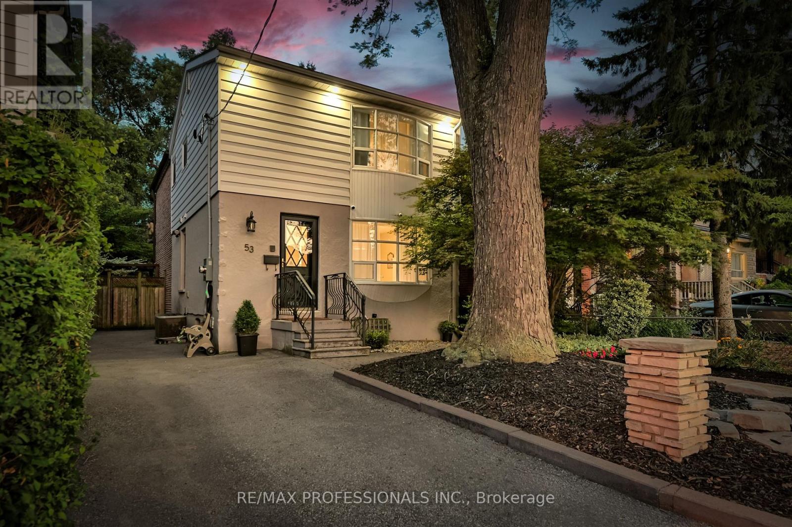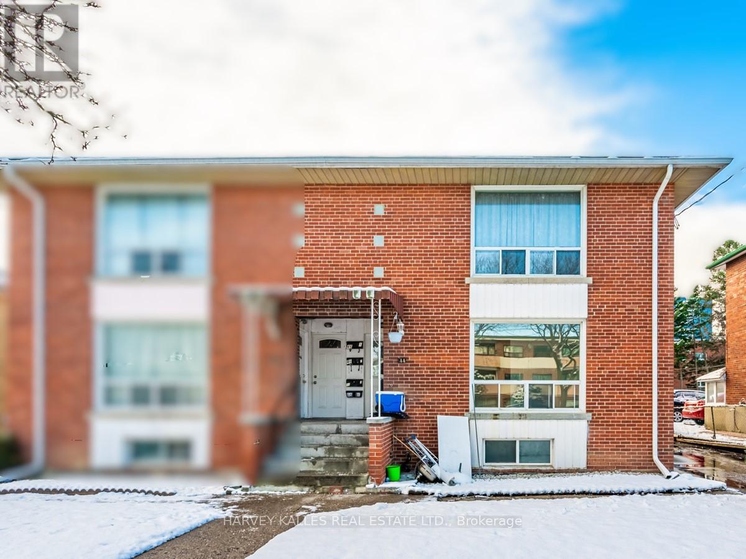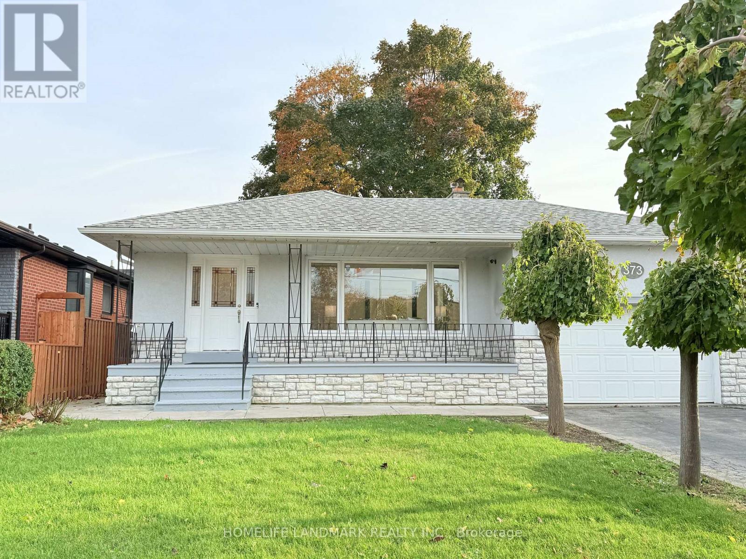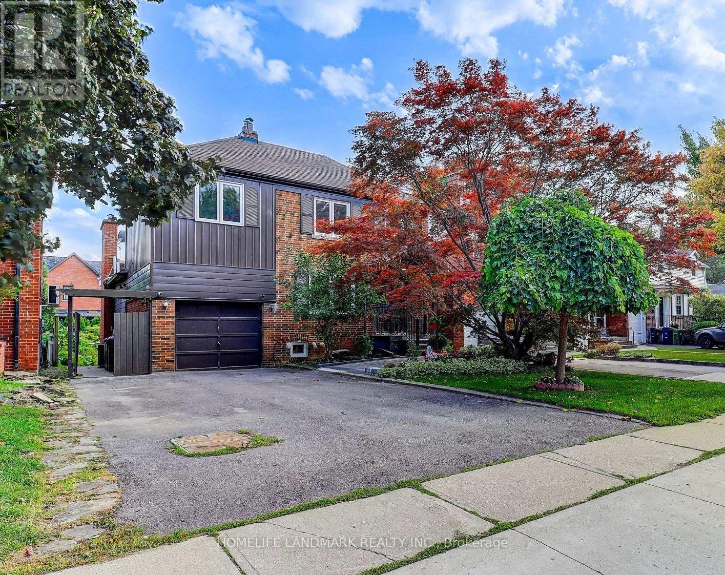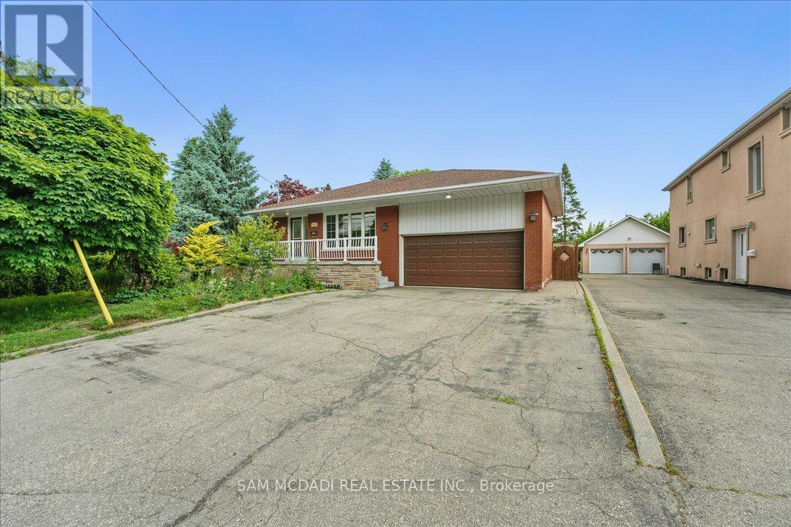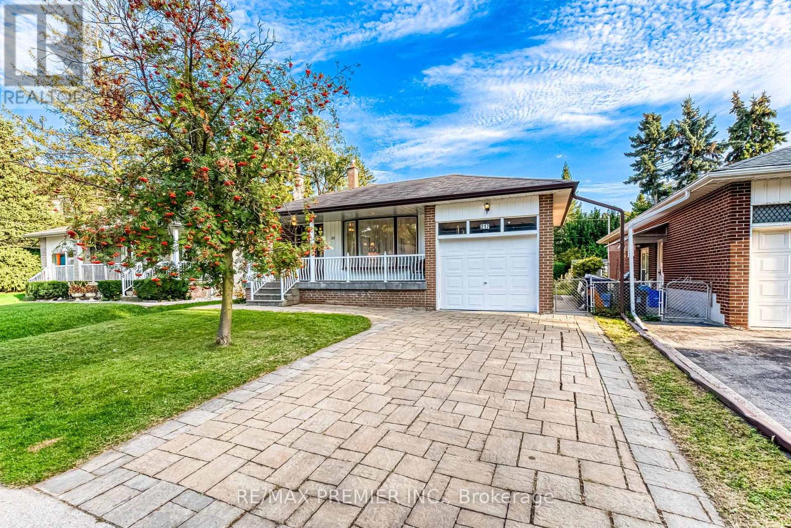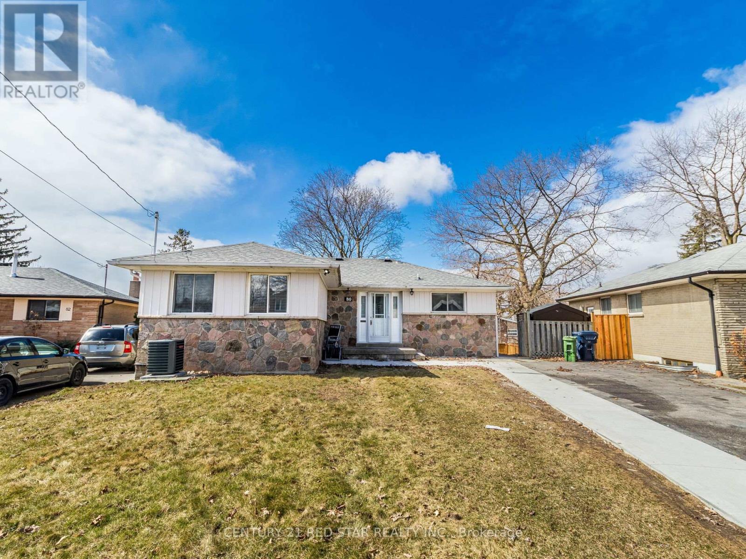Free account required
Unlock the full potential of your property search with a free account! Here's what you'll gain immediate access to:
- Exclusive Access to Every Listing
- Personalized Search Experience
- Favorite Properties at Your Fingertips
- Stay Ahead with Email Alerts

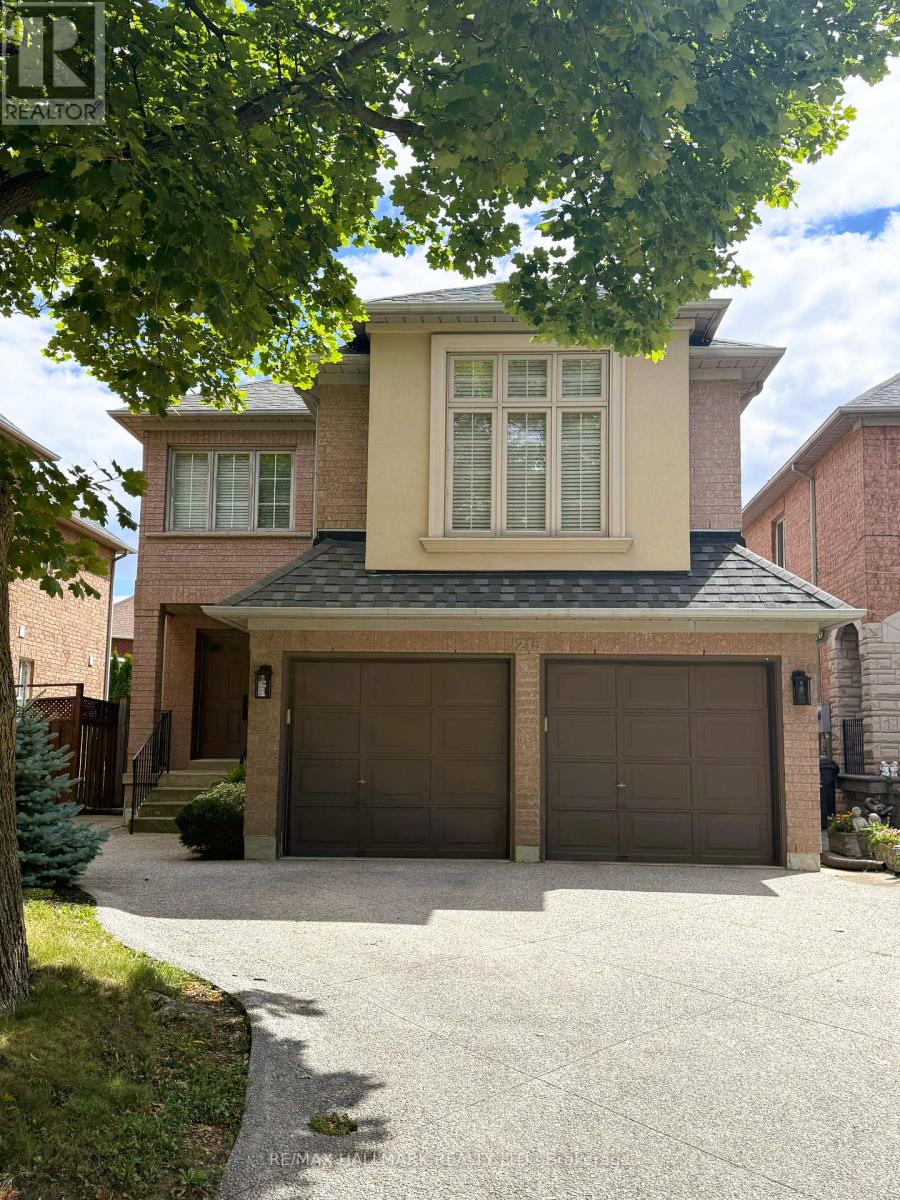


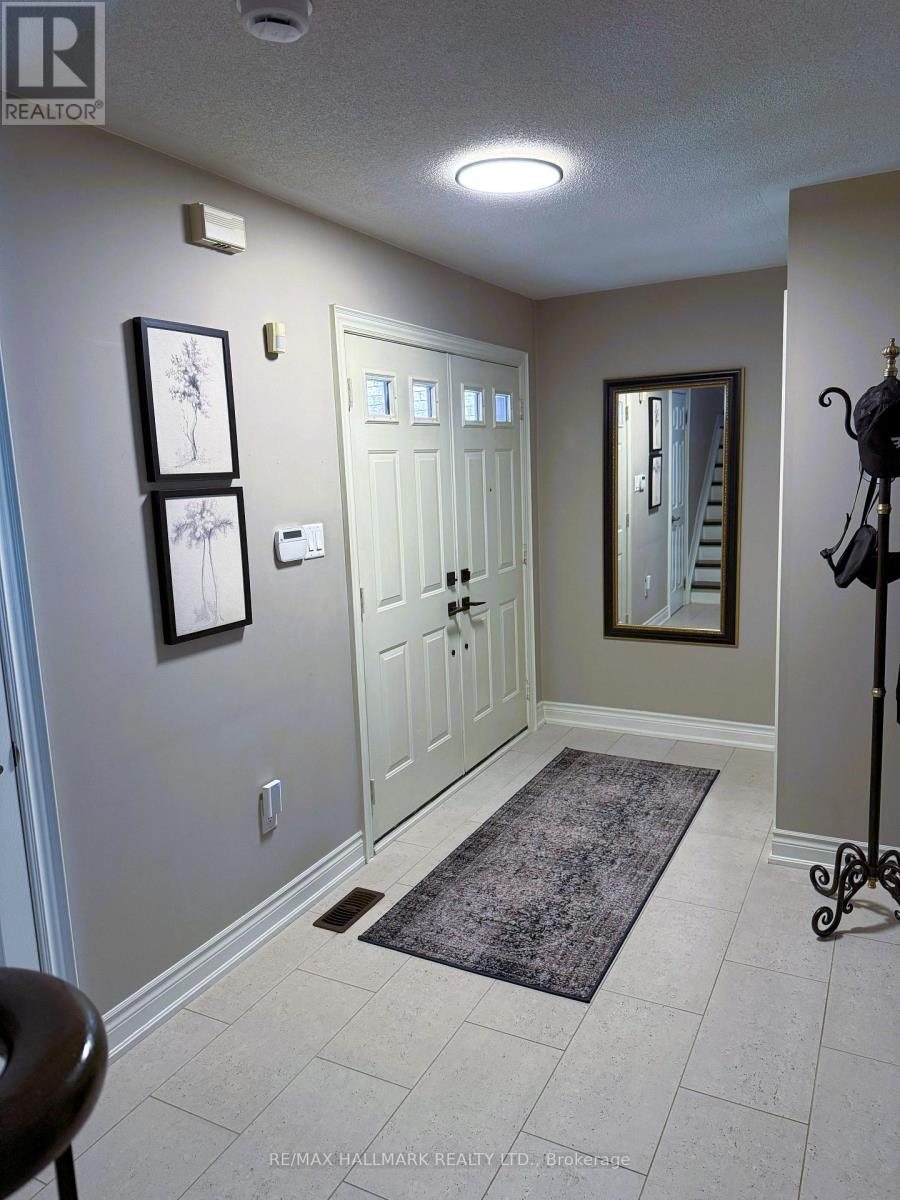
$1,349,999
215 QUEENSLEA AVENUE S
Toronto, Ontario, Ontario, M9N3X5
MLS® Number: W12376581
Property description
Discover the spacious 4-bedroom, 4-bathroom home located on a quiet street in a well-established Toronto neighborhood. The main floor offers a bright and open layout with plenty of room for everyday living and entertaining. The kitchen features ample cabinetry, modern finishes, granite counters, and a center island. Upstairs, four comfortable bedrooms and two full bathrooms provide plenty of space for family and guests. The finished basement adds extra living space and a bathroom, ideal for a recreation room, home office, or fitness area. Outside, enjoy a private backyard with a back porch - a great spot for relaxing or hosting gatherings. Conveniently close to schools, parks, shopping, and public transit, this home offers a perfect combination of space, convenience, and location. This is a fantastic opportunity to own a well-maintained family home in a sought-after c community.
Building information
Type
*****
Appliances
*****
Basement Development
*****
Basement Type
*****
Construction Style Attachment
*****
Cooling Type
*****
Exterior Finish
*****
Fireplace Present
*****
Fireplace Type
*****
Foundation Type
*****
Half Bath Total
*****
Heating Fuel
*****
Heating Type
*****
Size Interior
*****
Stories Total
*****
Utility Water
*****
Land information
Sewer
*****
Size Depth
*****
Size Frontage
*****
Size Irregular
*****
Size Total
*****
Rooms
Ground level
Dining room
*****
Office
*****
Kitchen
*****
Laundry room
*****
Foyer
*****
Upper Level
Family room
*****
Basement
Recreational, Games room
*****
Second level
Bedroom
*****
Bedroom
*****
Bedroom
*****
Primary Bedroom
*****
Courtesy of RE/MAX HALLMARK REALTY LTD.
Book a Showing for this property
Please note that filling out this form you'll be registered and your phone number without the +1 part will be used as a password.
