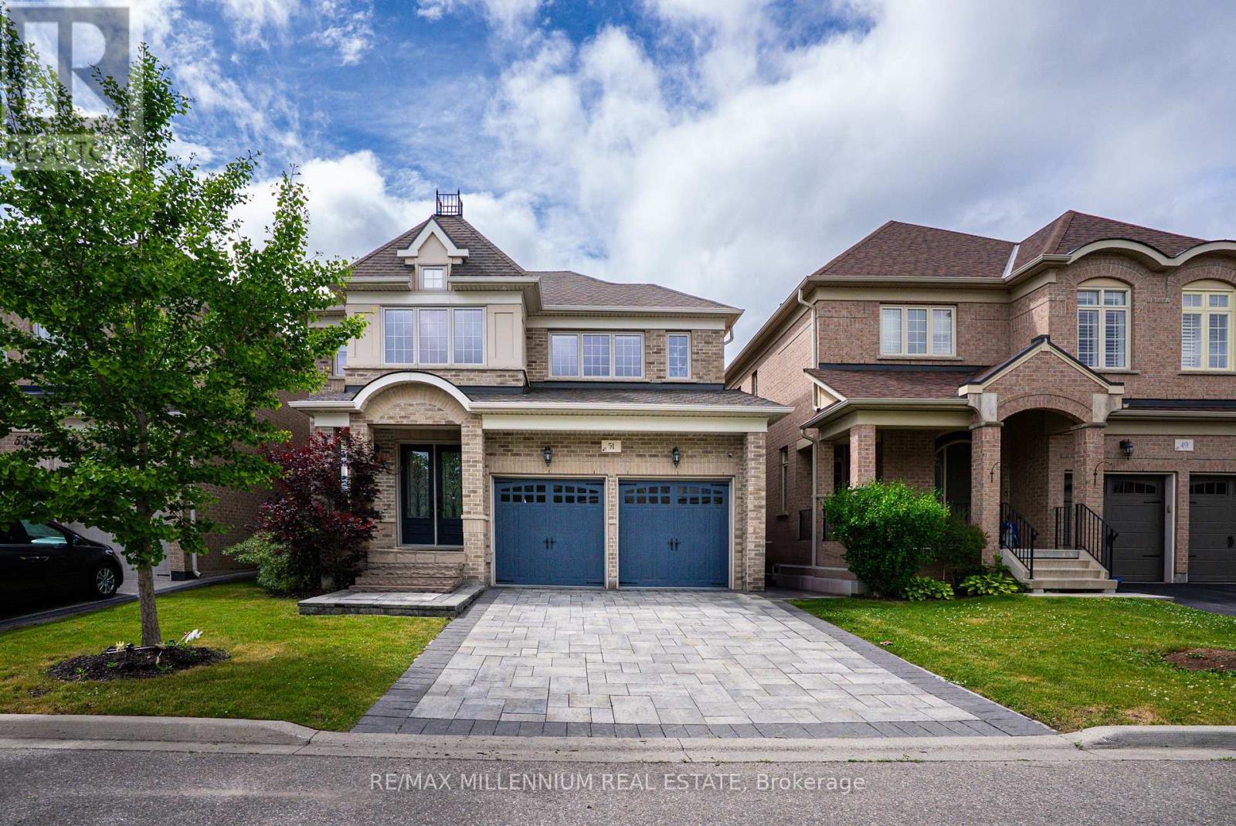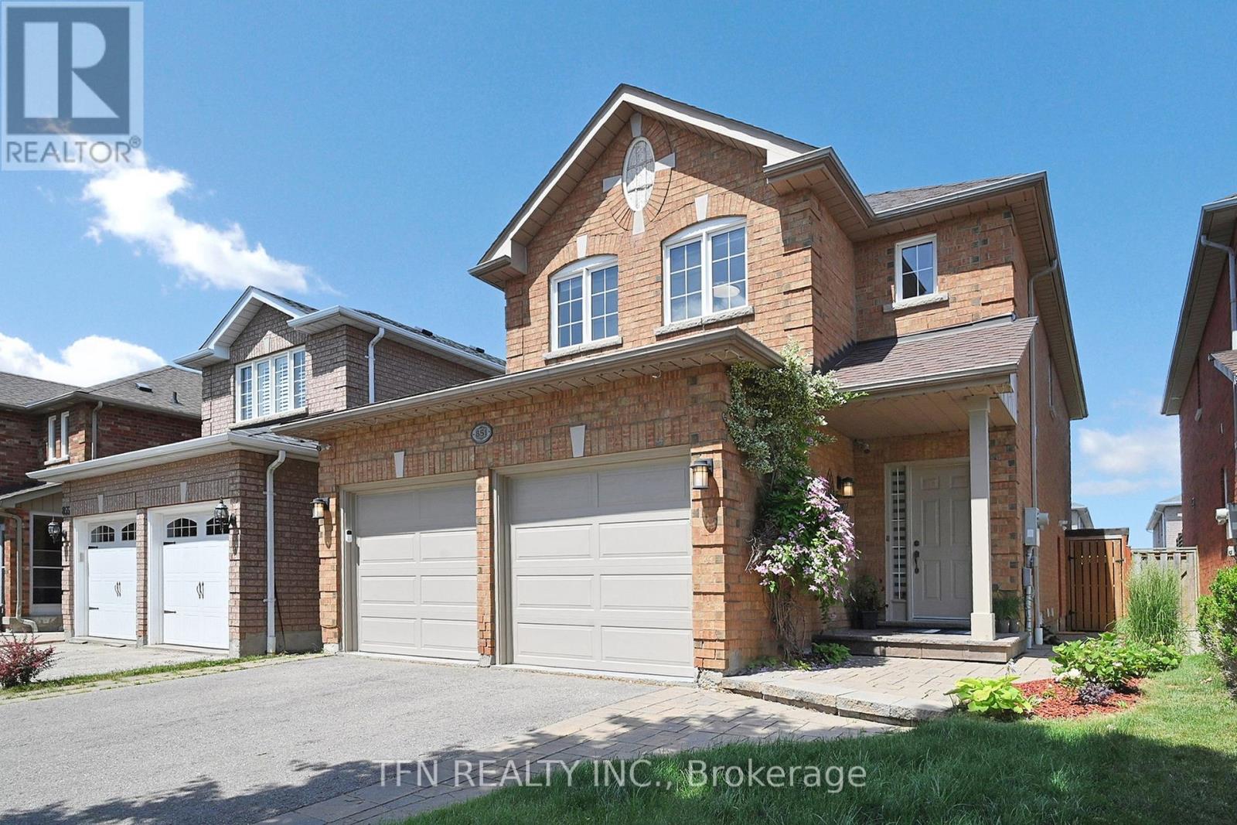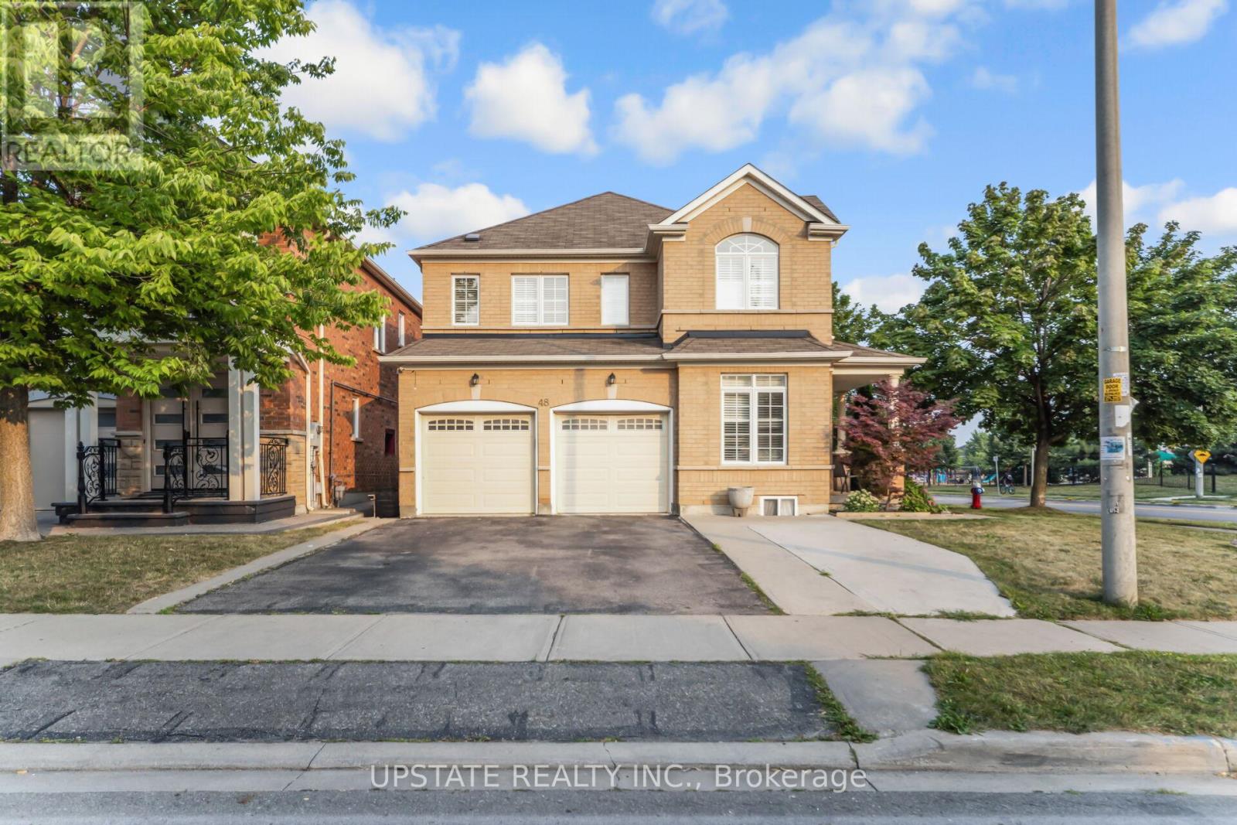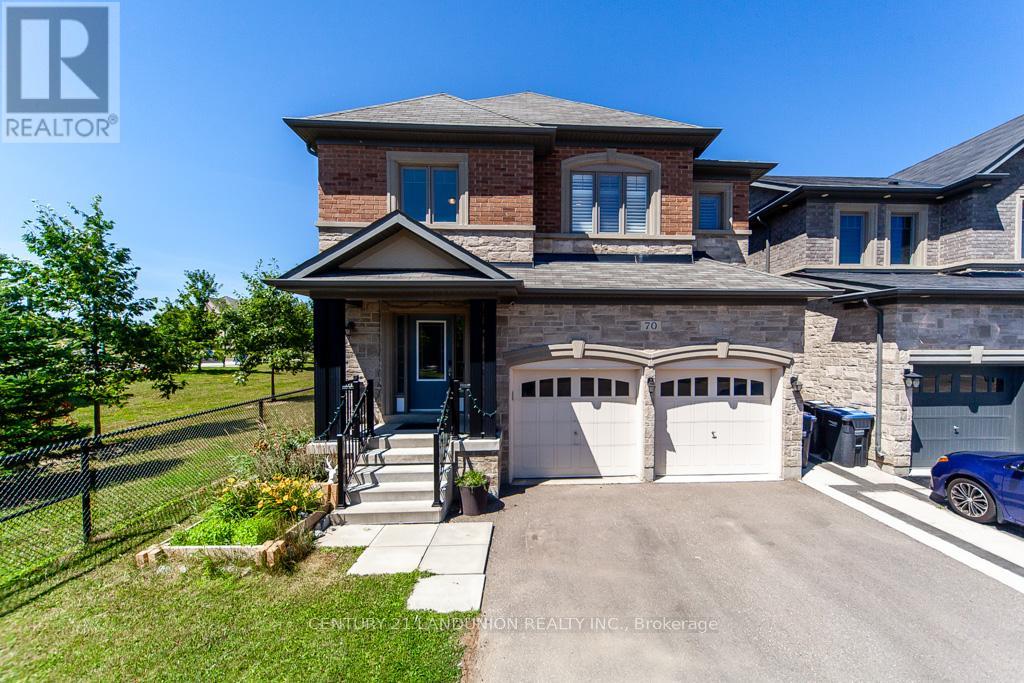Free account required
Unlock the full potential of your property search with a free account! Here's what you'll gain immediate access to:
- Exclusive Access to Every Listing
- Personalized Search Experience
- Favorite Properties at Your Fingertips
- Stay Ahead with Email Alerts
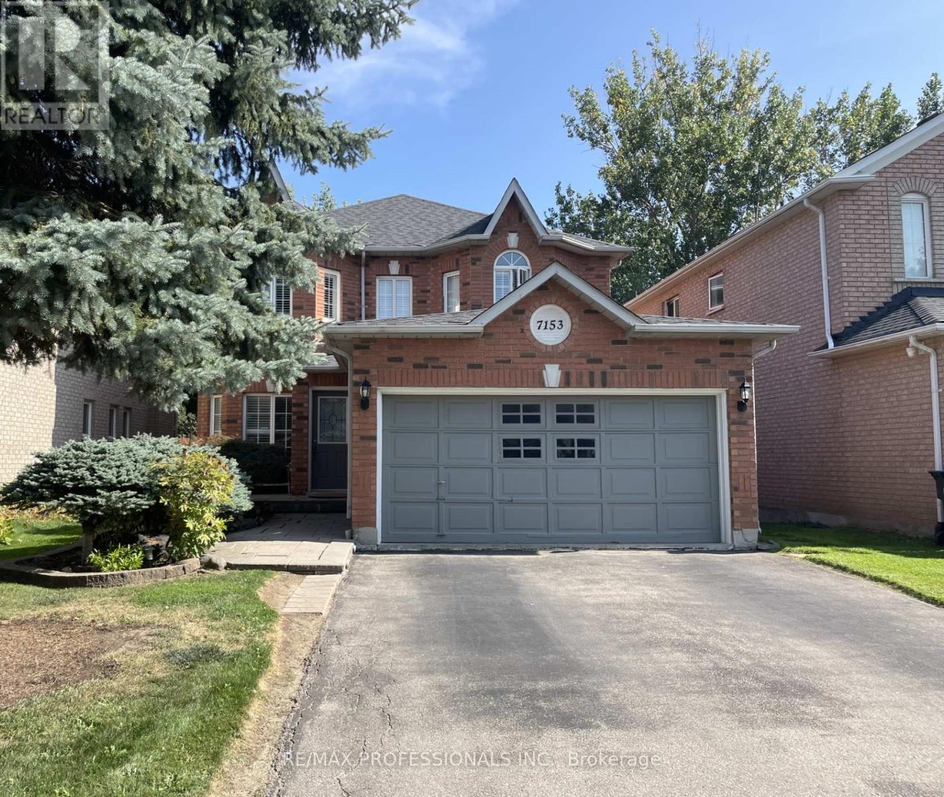
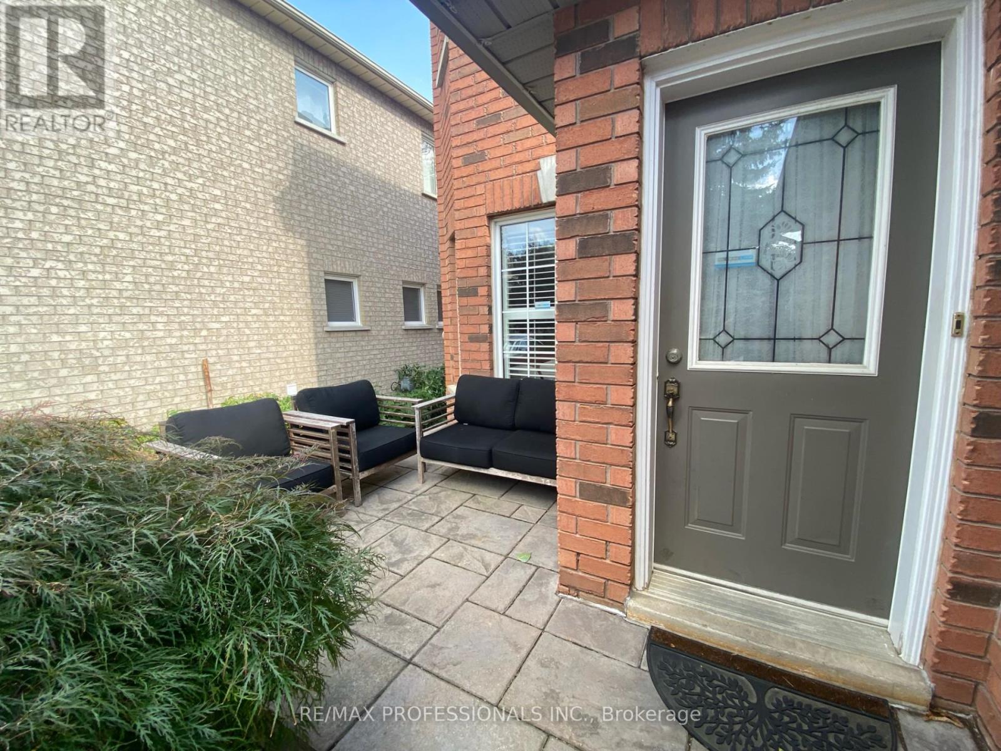
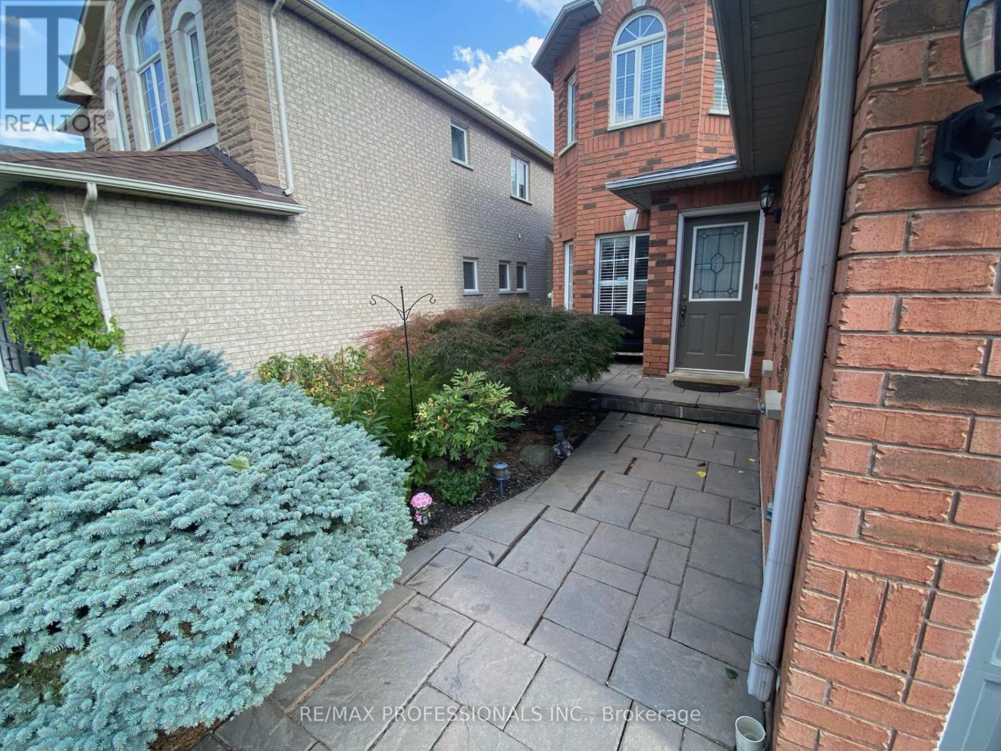
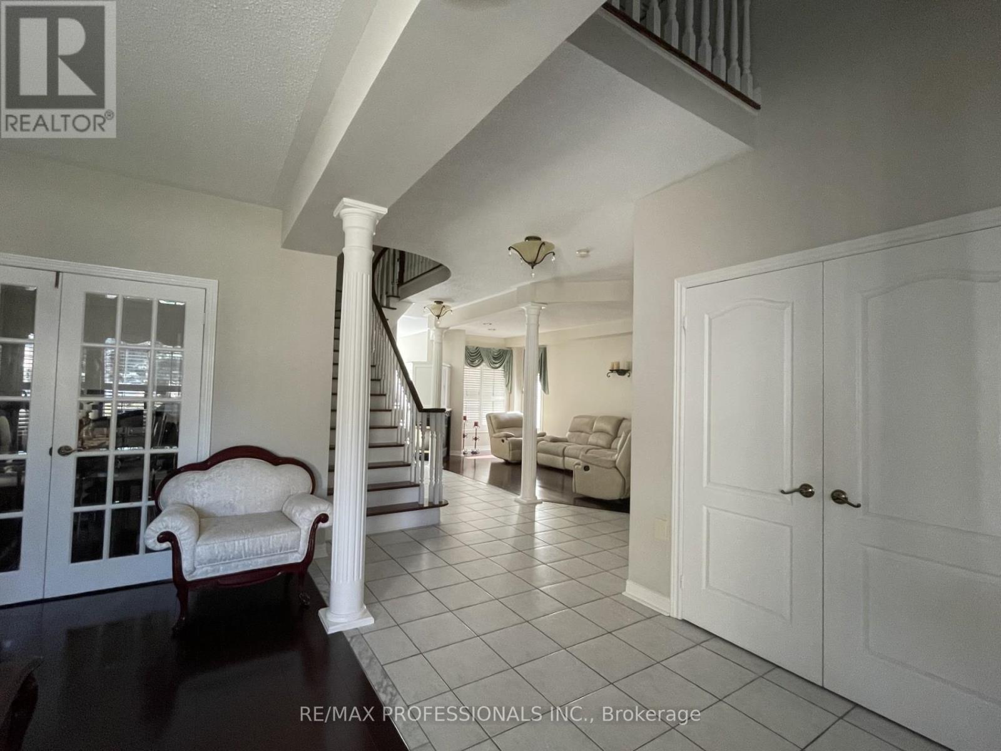
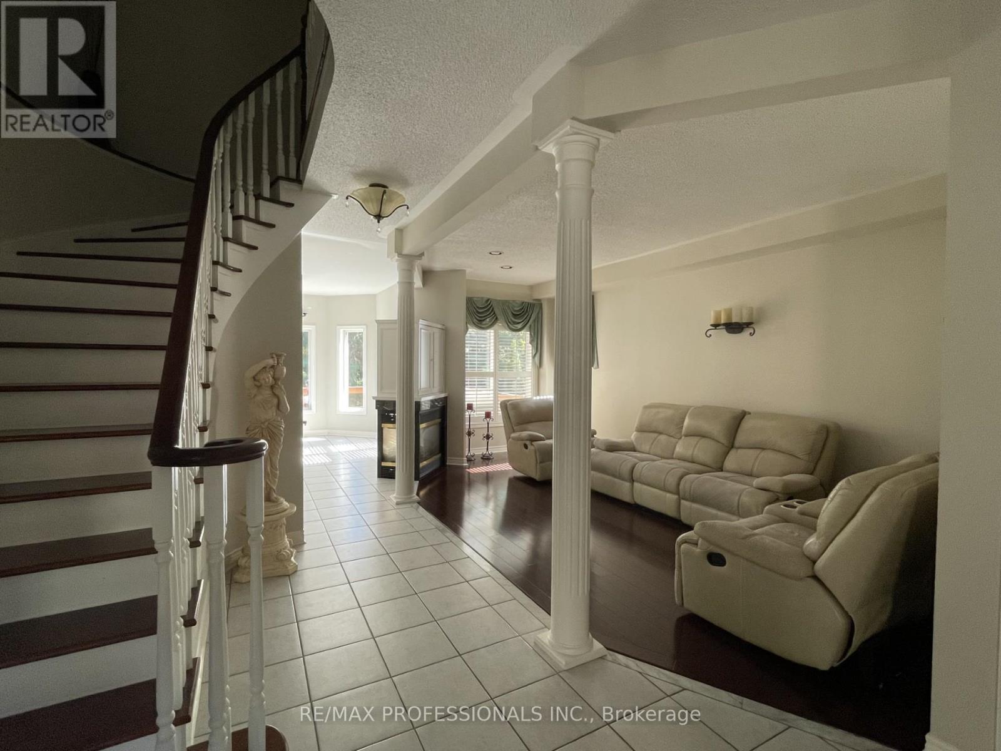
$1,399,000
7153 WALDORF WAY
Mississauga, Ontario, Ontario, L5N7R3
MLS® Number: W12410685
Property description
Welcome to this beautifully maintained 4-bedroom, 4-washroom detached home, offering over 2,500 sq ft of elegant living space above grade, situated on a premium ravine lot with breathtaking views and ultimate privacy.This exceptional property features a double car garage and a fully finished walk-out basement, with a large bedroom , ideal for extended family living, home office, or entertaining guests. The main level boasts a spacious open-concept layout with abundant natural light, hardwood flooring, and a modern kitchen equipped with high-end appliances, granite countertops, and ample cabinetry.Upstairs, you'll find four generously sized bedrooms, including a luxurious primary suite with a spa-inspired ensuite and walk-in closet. Each washroom is tastefully finished with contemporary fixtures and finishes.Step outside to your private backyard oasis backing onto a tranquil ravine perfect for relaxing or hosting gatherings year-round.Located in a sought-after family-friendly neighborhood, close to top-rated schools, parks, transit, and all major amenities. Steps away from the Conservation and beautiful credit river. Don't miss the opportunity to own this rare gem that combines luxury, space, and natural beauty.
Building information
Type
*****
Basement Development
*****
Basement Features
*****
Basement Type
*****
Construction Style Attachment
*****
Cooling Type
*****
Exterior Finish
*****
Fireplace Present
*****
Flooring Type
*****
Foundation Type
*****
Half Bath Total
*****
Heating Fuel
*****
Heating Type
*****
Size Interior
*****
Stories Total
*****
Utility Water
*****
Land information
Sewer
*****
Size Depth
*****
Size Frontage
*****
Size Irregular
*****
Size Total
*****
Rooms
Ground level
Family room
*****
Eating area
*****
Kitchen
*****
Dining room
*****
Living room
*****
Basement
Family room
*****
Bedroom 5
*****
Kitchen
*****
Recreational, Games room
*****
Second level
Bedroom 4
*****
Bedroom 3
*****
Bedroom 2
*****
Primary Bedroom
*****
Courtesy of RE/MAX PROFESSIONALS INC.
Book a Showing for this property
Please note that filling out this form you'll be registered and your phone number without the +1 part will be used as a password.

