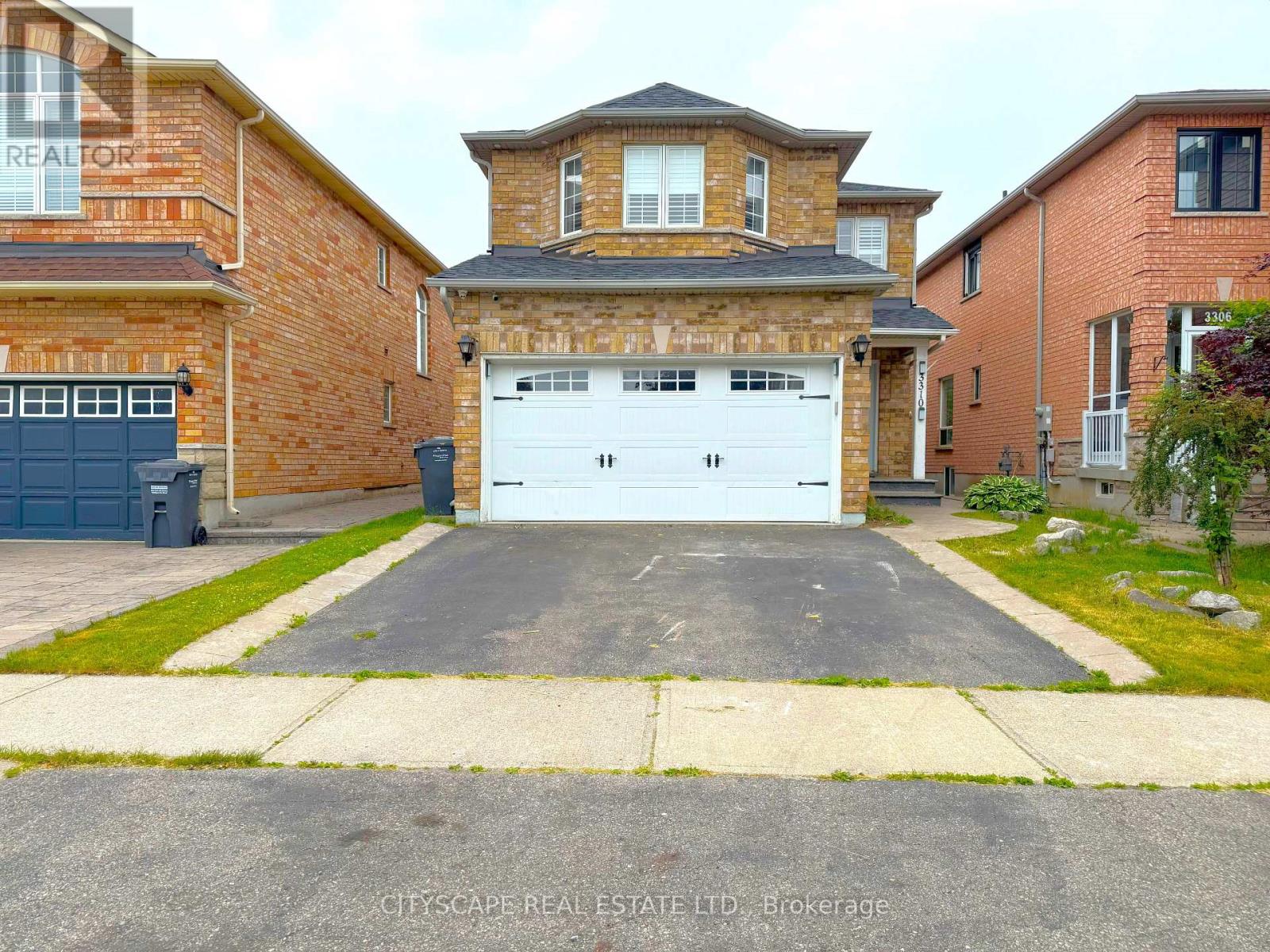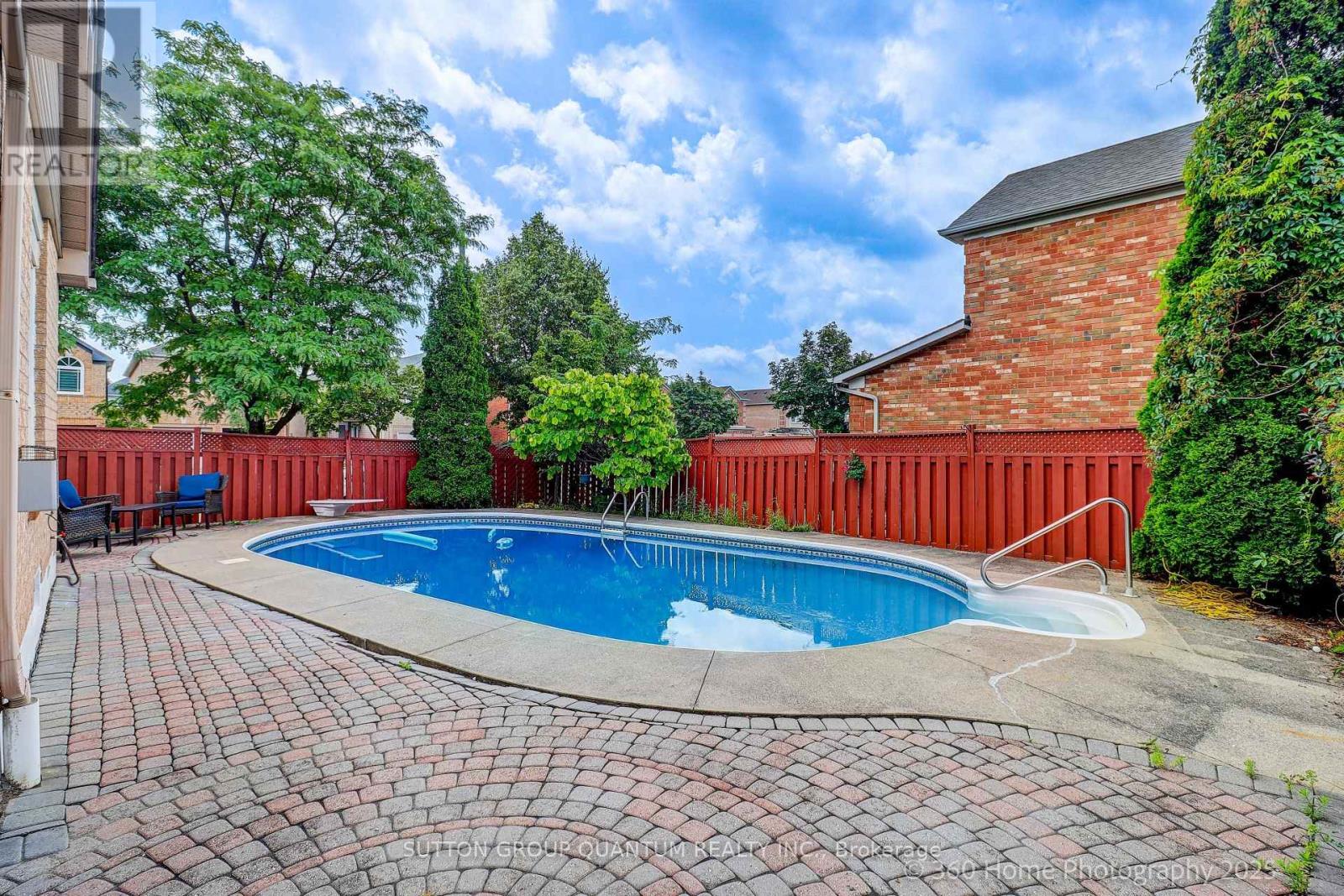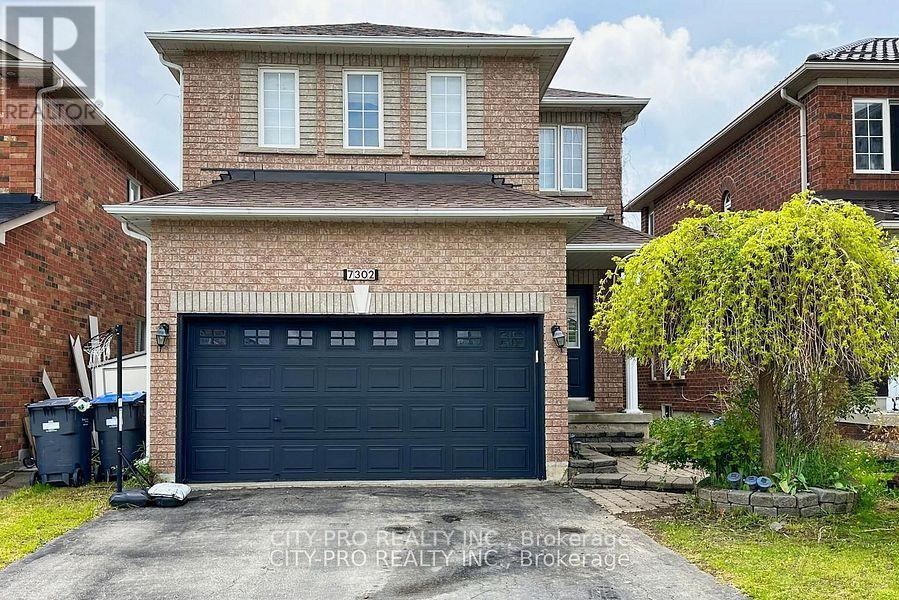Free account required
Unlock the full potential of your property search with a free account! Here's what you'll gain immediate access to:
- Exclusive Access to Every Listing
- Personalized Search Experience
- Favorite Properties at Your Fingertips
- Stay Ahead with Email Alerts
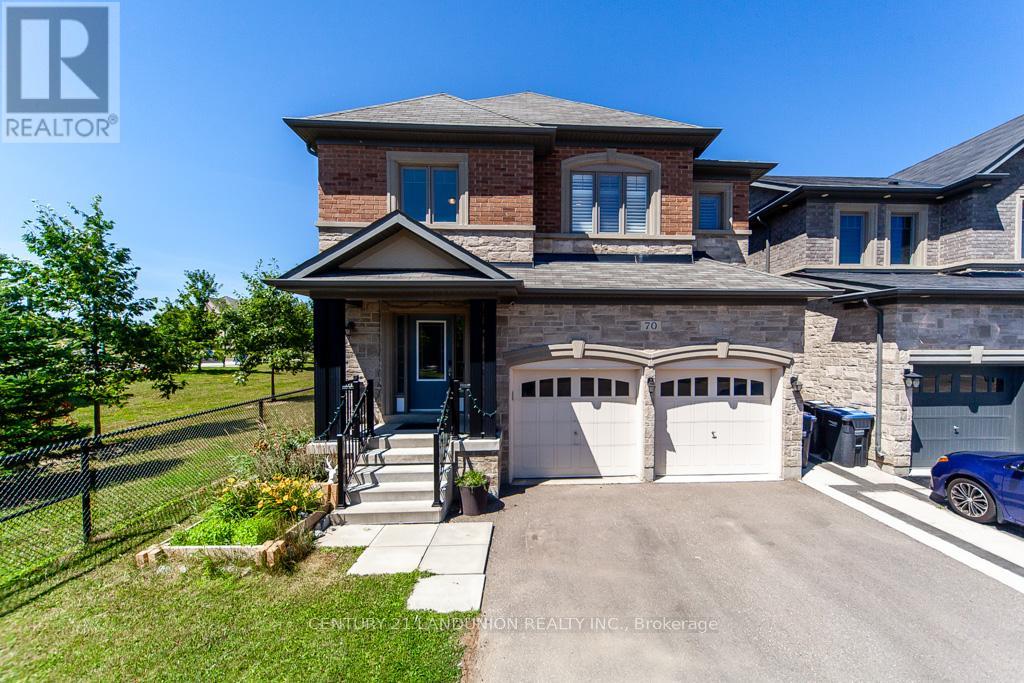
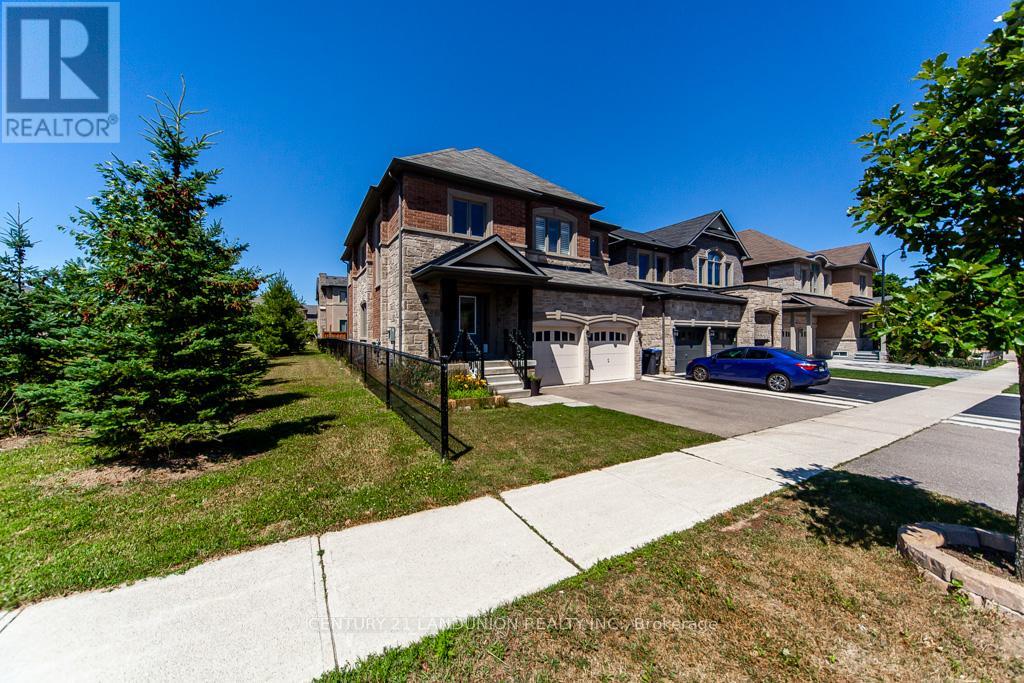
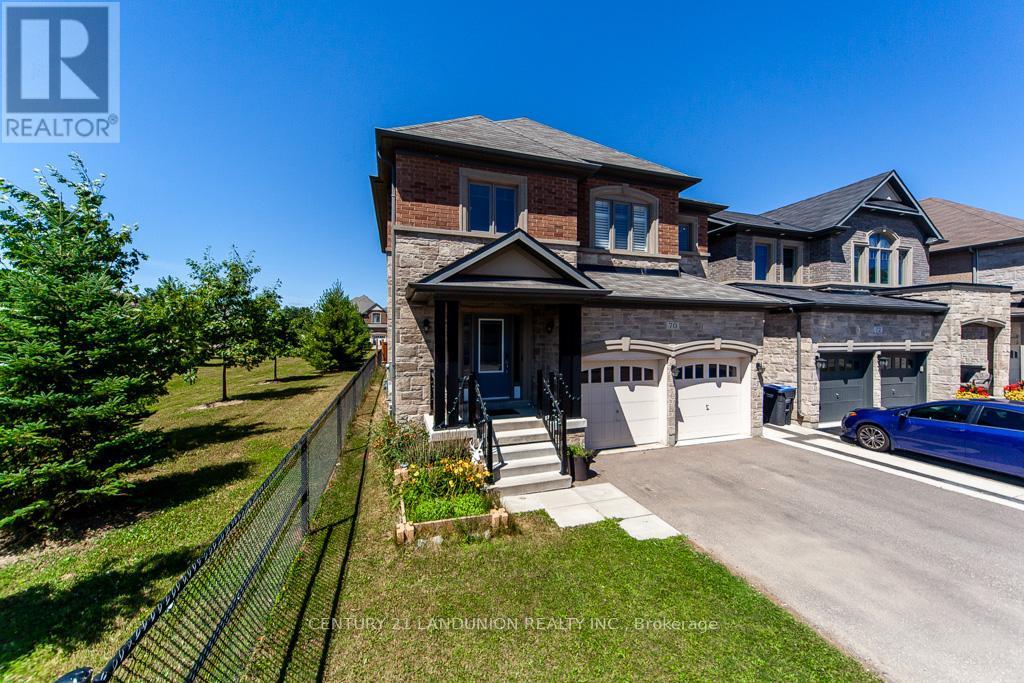
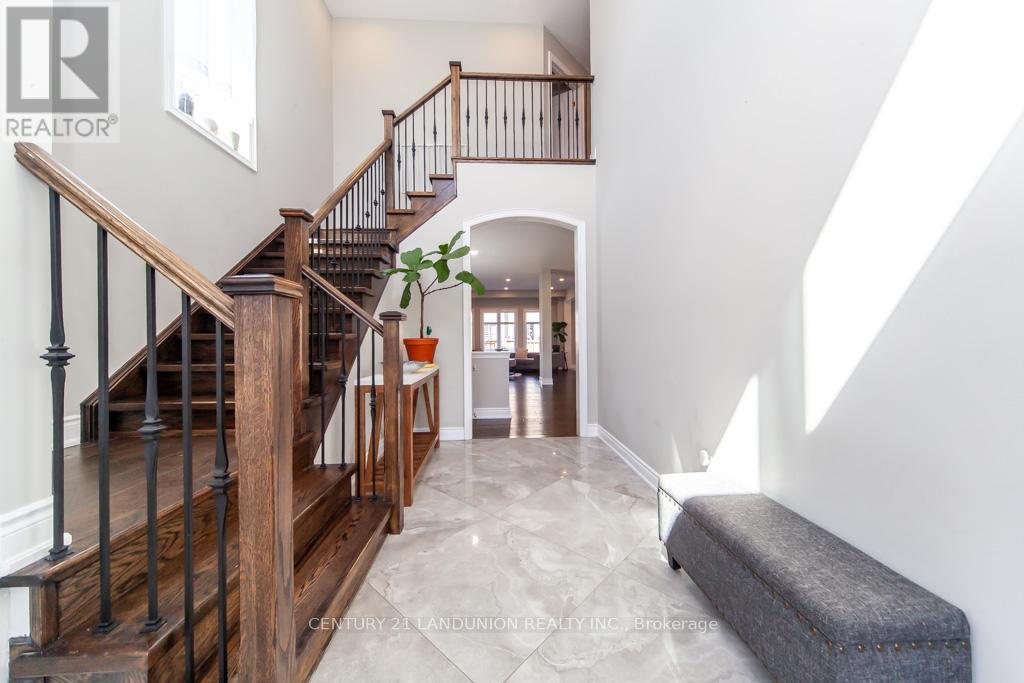
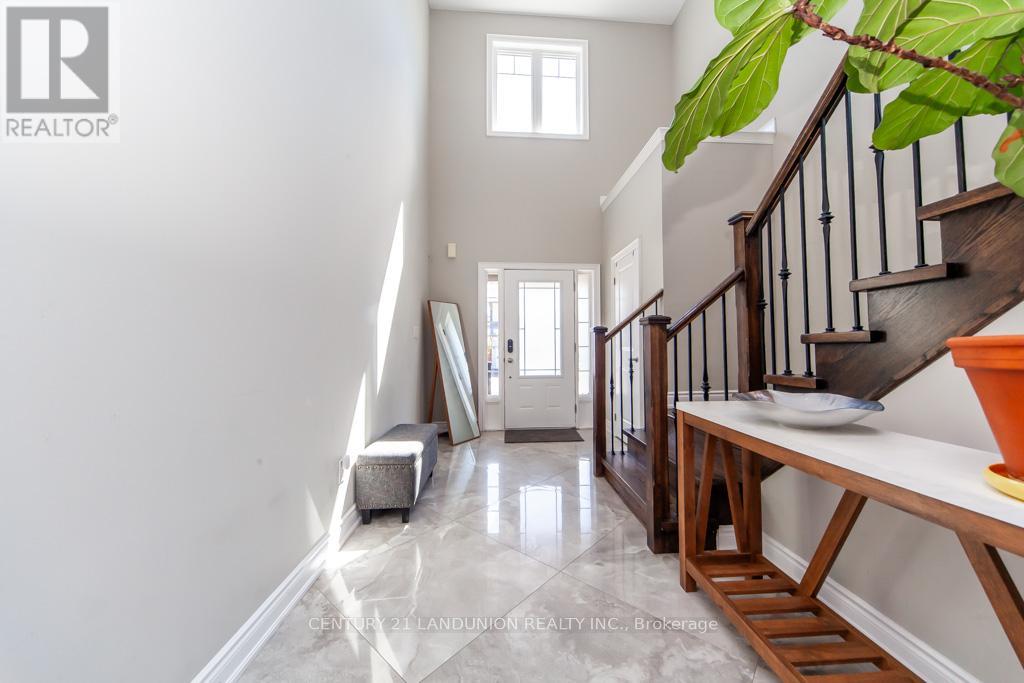
$1,340,000
70 PRAIRIE CREEK CRESCENT
Brampton, Ontario, Ontario, L6Y6C9
MLS® Number: W12361543
Property description
Welcome to this bright and beautifully maintained home, nestled in a quiet and highly desirable Brampton neighborhood within a high-ranking school zone. This spacious property features 4 bedrooms and 4 bathrooms, offering ample space for the entire family. The open-concept layout seamlessly connects the modern kitchen to the living area, creating a perfect environment for both everyday living and entertaining. Enjoy the convenience of a main floor laundry room, and step outside to a fully fenced backyard with a large deck and plenty of privacy-ideal for relaxing or hosting guests. Just steps away from the park and located close to schools, grocery stores, major highways, and restaurants, this home offers the perfect balance of comfort and convenience. Only 10 minutes drive to Mississauga, making it ideal for commuters. Don't miss your chance to own this exceptional property in one of Bramptons most sought-after communities!
Building information
Type
*****
Age
*****
Appliances
*****
Basement Development
*****
Basement Type
*****
Construction Style Attachment
*****
Cooling Type
*****
Exterior Finish
*****
Fireplace Present
*****
Flooring Type
*****
Foundation Type
*****
Half Bath Total
*****
Heating Fuel
*****
Heating Type
*****
Size Interior
*****
Stories Total
*****
Utility Water
*****
Land information
Amenities
*****
Fence Type
*****
Sewer
*****
Size Depth
*****
Size Frontage
*****
Size Irregular
*****
Size Total
*****
Rooms
Main level
Laundry room
*****
Great room
*****
Eating area
*****
Kitchen
*****
Dining room
*****
Second level
Bedroom 4
*****
Bedroom 3
*****
Bedroom 2
*****
Primary Bedroom
*****
Courtesy of CENTURY 21 LANDUNION REALTY INC.
Book a Showing for this property
Please note that filling out this form you'll be registered and your phone number without the +1 part will be used as a password.



