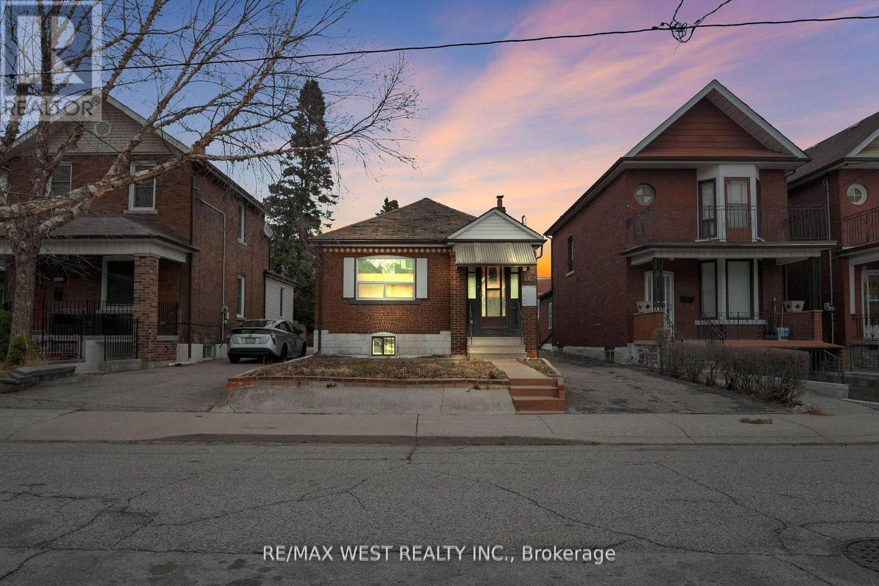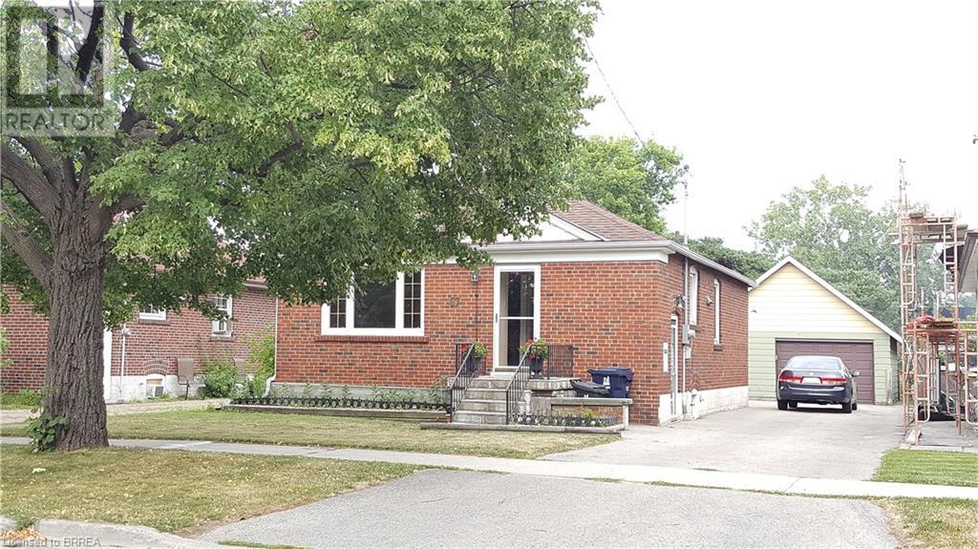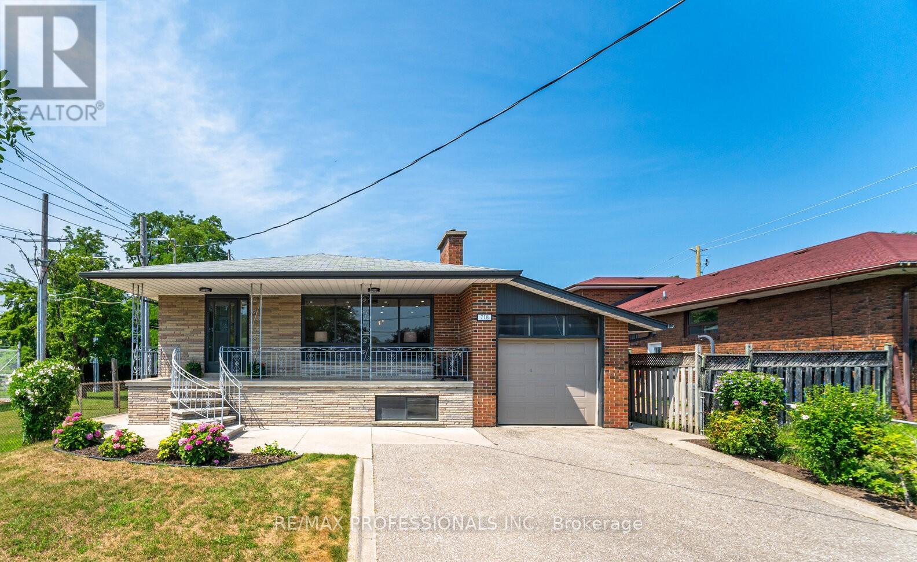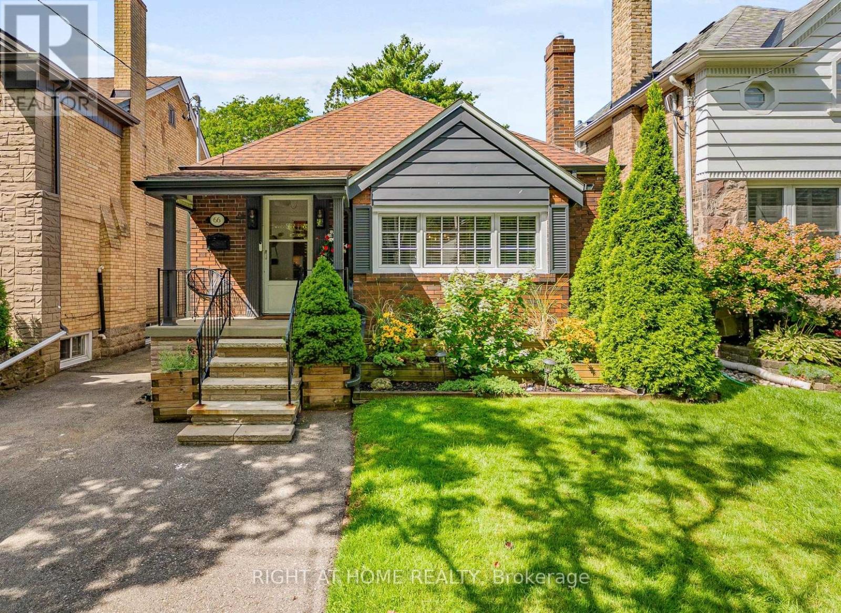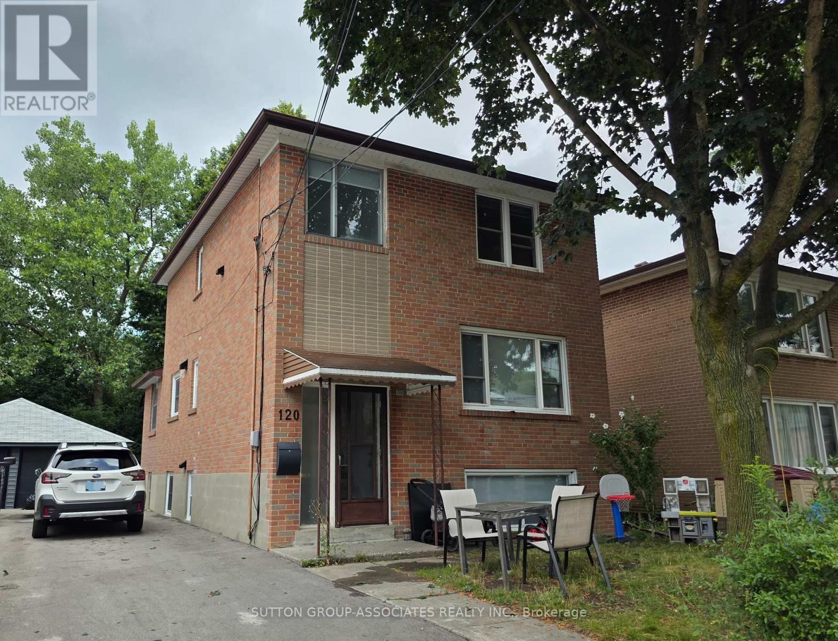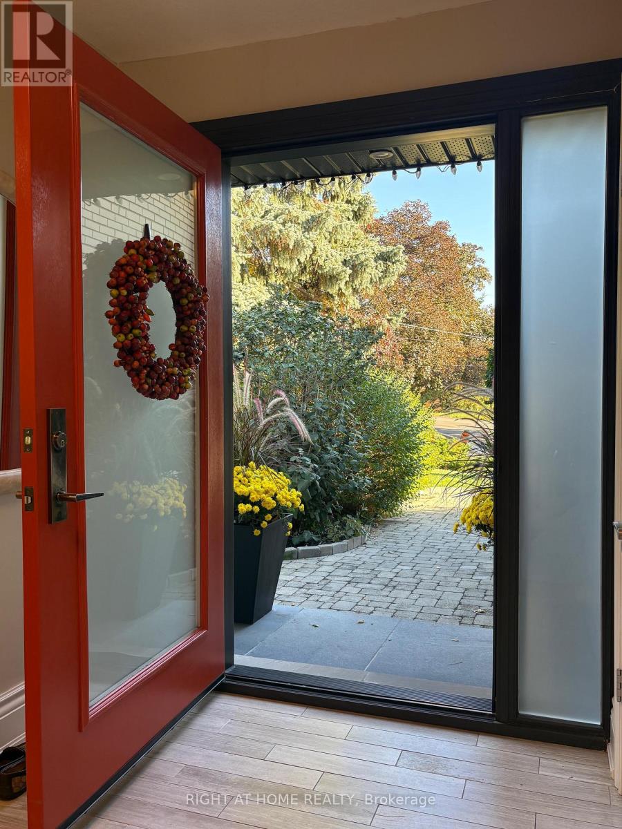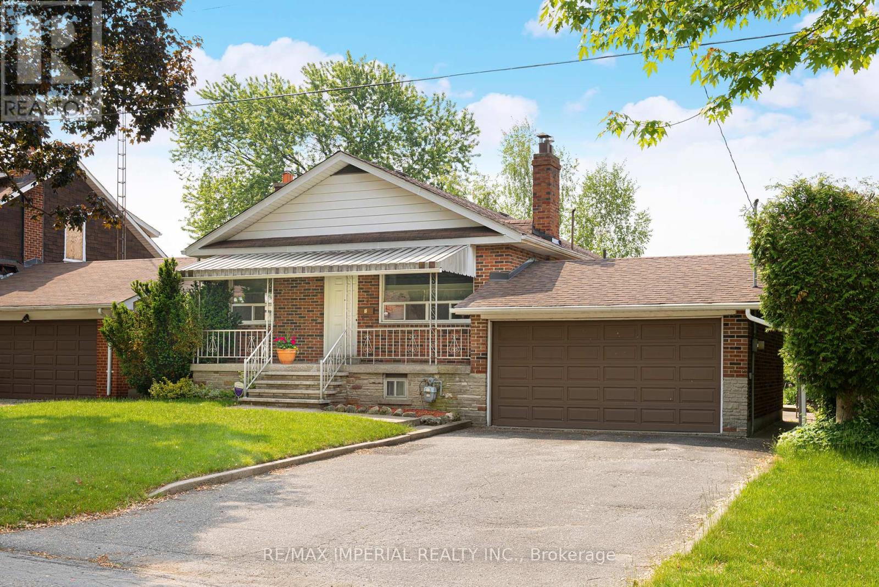Free account required
Unlock the full potential of your property search with a free account! Here's what you'll gain immediate access to:
- Exclusive Access to Every Listing
- Personalized Search Experience
- Favorite Properties at Your Fingertips
- Stay Ahead with Email Alerts
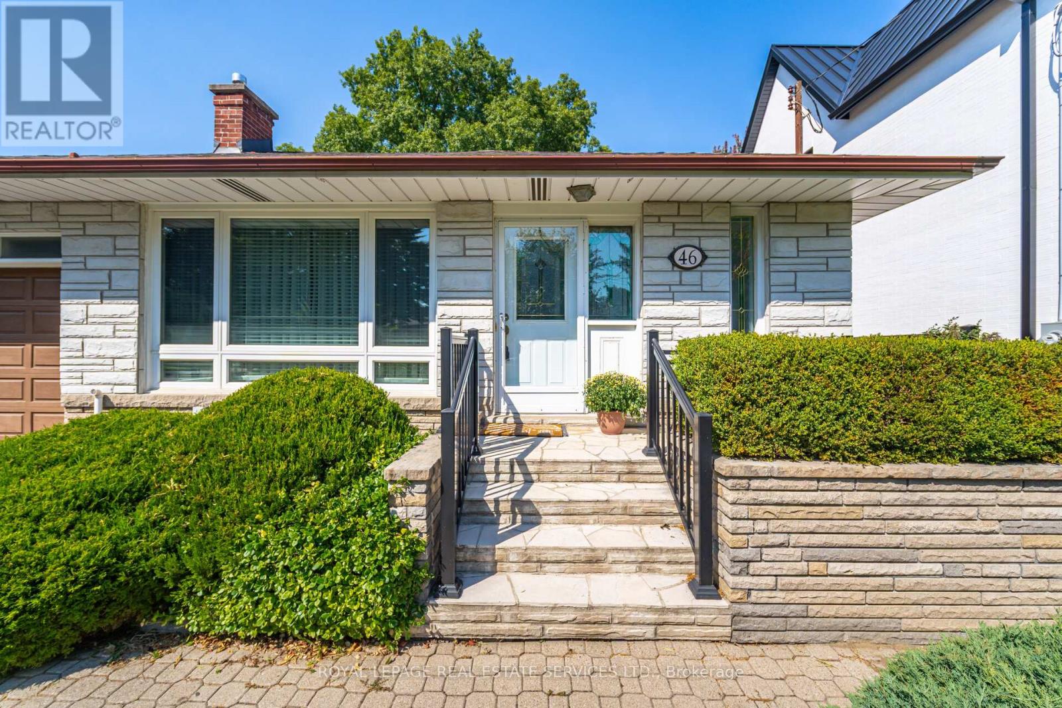
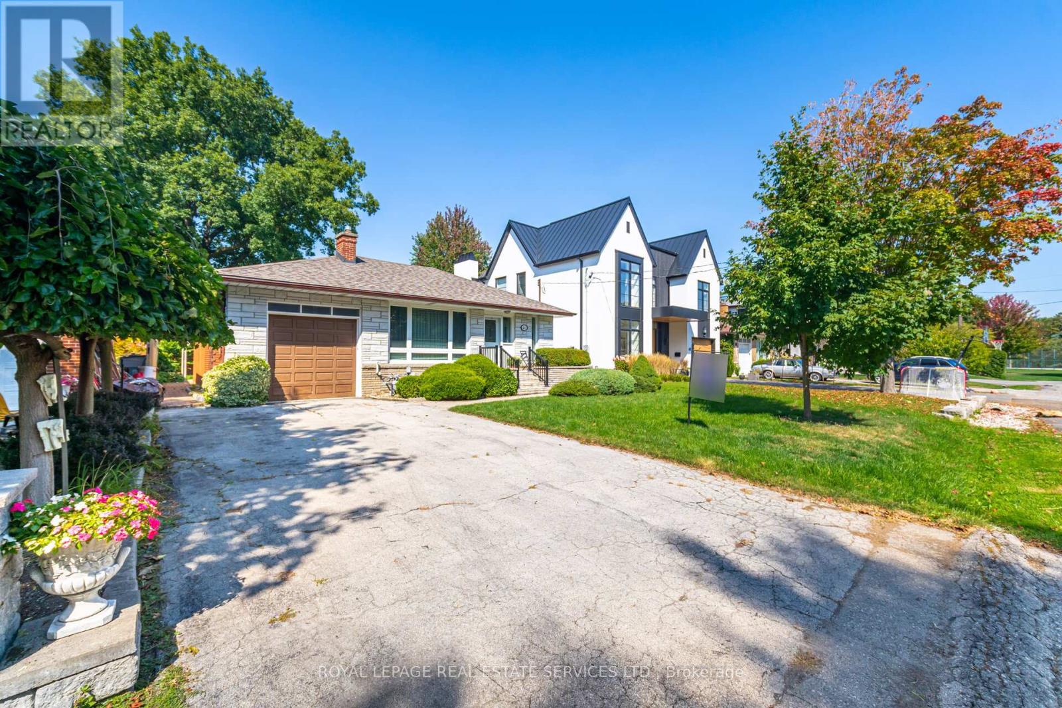
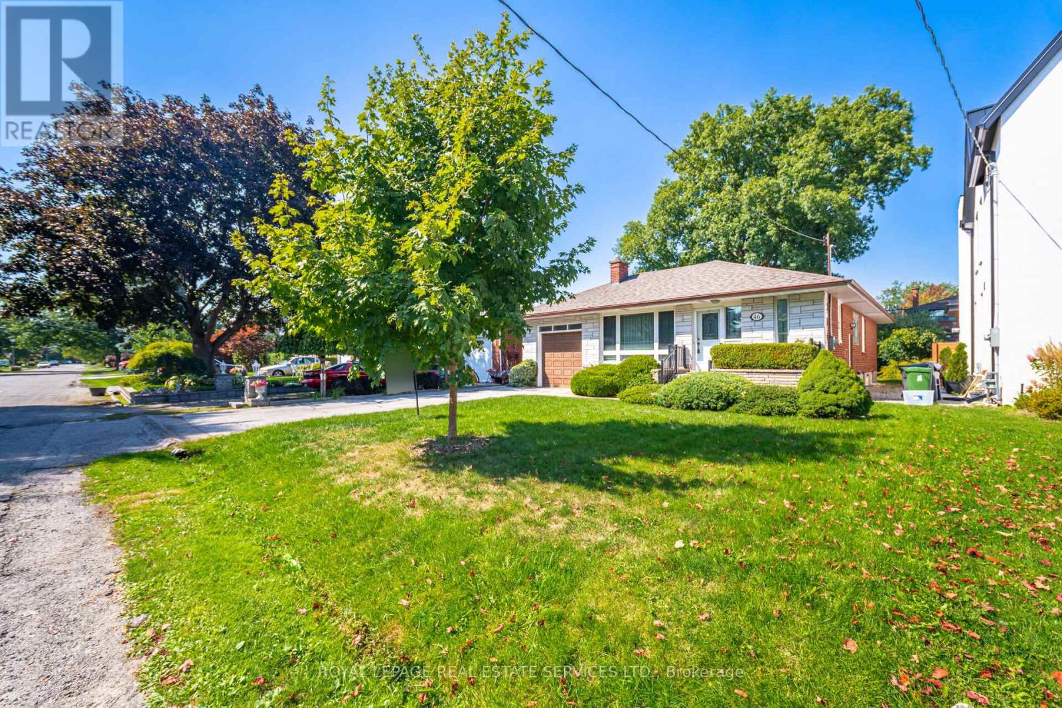
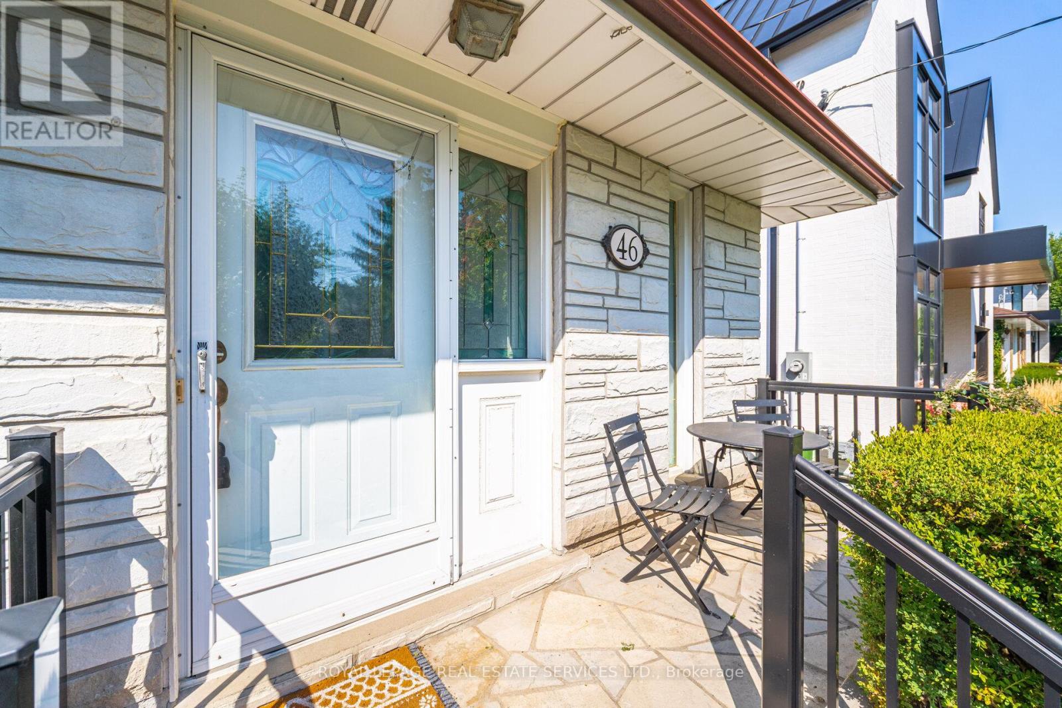
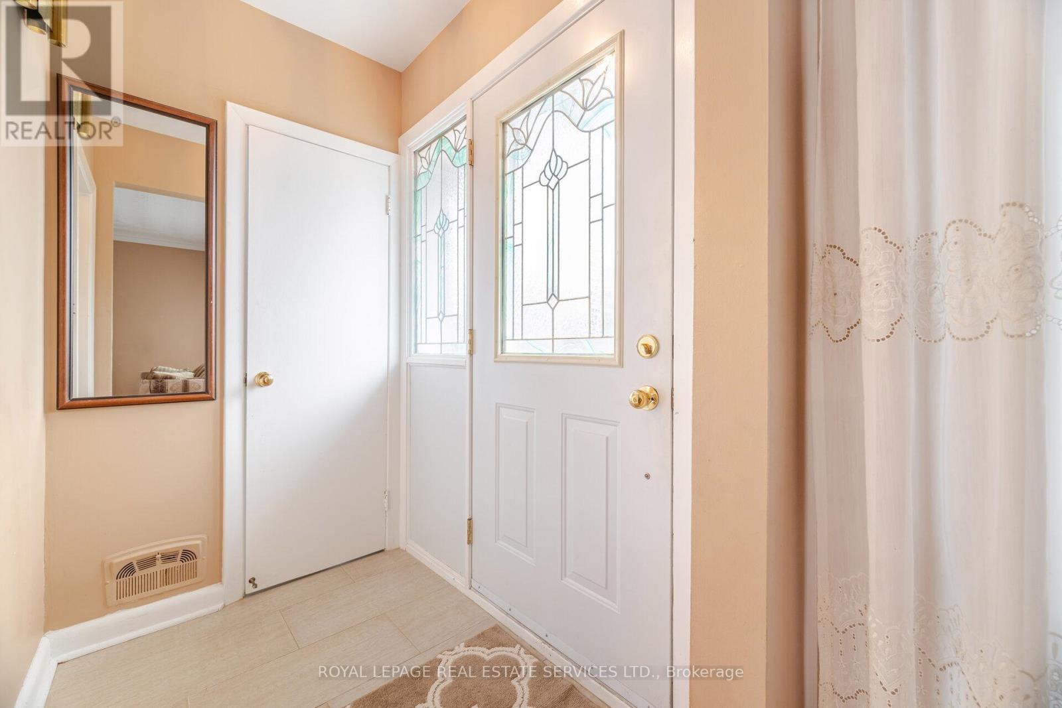
$1,599,000
46 CARDIGAN ROAD
Toronto, Ontario, Ontario, M8Z2W2
MLS® Number: W12400595
Property description
Whether You Are Starting Your Next Chapter or Planning to Grow into the Future, this Home Offers Incredible Value and Lasting Potential in a Neighbourhood Families Love to Call Home. Inviting 3+1 Bdrm on a Desirable and Quiet Tree-Lined Street in the Heart of Norseman Heights. Sunny Living Room with Elegant Fireplace, Modern Eat-in Kitchen with Granite Counters, Hardwood Flrs on Upper Level, Separate Side Entrance and Spacious Lower Level with Recroom & Gas Fireplace, Additional Bdrm, Updated 3 Pc Bath, Laundry & Workshop. Spacious and Private Sun Filled Backyard for the Gardening Enthusiast and Interlocking Patio for Your Weekend BBQs and Entertaining. Many New Builds in the Area. Steps to Lora Hill Park. Great Opportunity for Anyone Looking for the Perfect Blend of Convenience, Privacy and Long Term Value. Walk to Highly Regarded Schools, Local Shops, TTC and Easy Access to Major Highways. Surrounded by Green Spaces and Top Amenities, this Location is as Convenient as it is Peaceful.
Building information
Type
*****
Amenities
*****
Appliances
*****
Architectural Style
*****
Basement Development
*****
Basement Features
*****
Basement Type
*****
Construction Style Attachment
*****
Cooling Type
*****
Exterior Finish
*****
Fireplace Present
*****
FireplaceTotal
*****
Flooring Type
*****
Heating Fuel
*****
Heating Type
*****
Size Interior
*****
Stories Total
*****
Utility Water
*****
Land information
Sewer
*****
Size Depth
*****
Size Frontage
*****
Size Irregular
*****
Size Total
*****
Rooms
Main level
Bedroom 3
*****
Bedroom 2
*****
Primary Bedroom
*****
Kitchen
*****
Dining room
*****
Living room
*****
Lower level
Bedroom
*****
Workshop
*****
Laundry room
*****
Recreational, Games room
*****
Courtesy of ROYAL LEPAGE REAL ESTATE SERVICES LTD.
Book a Showing for this property
Please note that filling out this form you'll be registered and your phone number without the +1 part will be used as a password.

