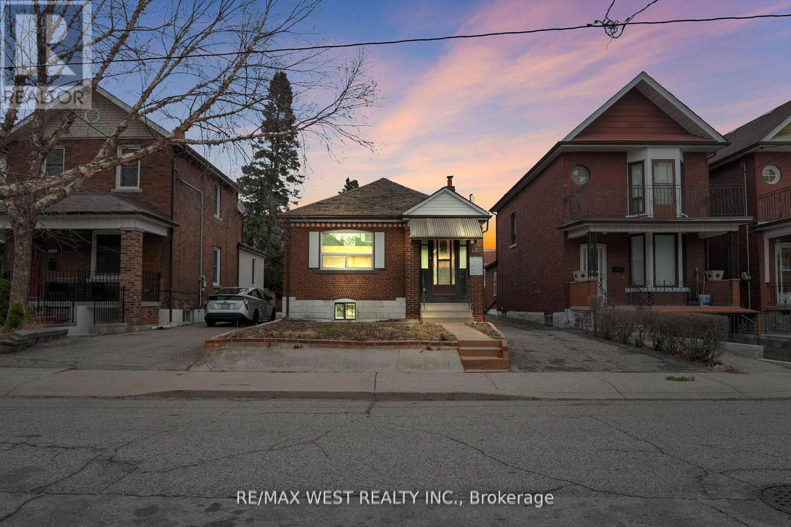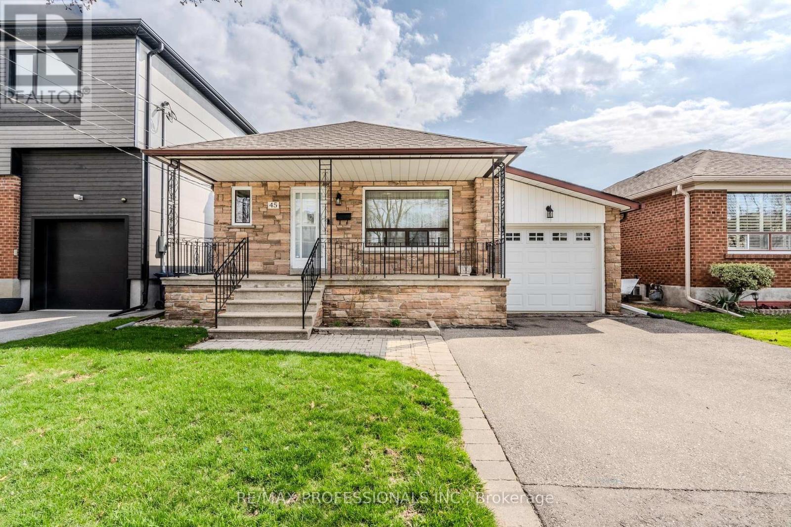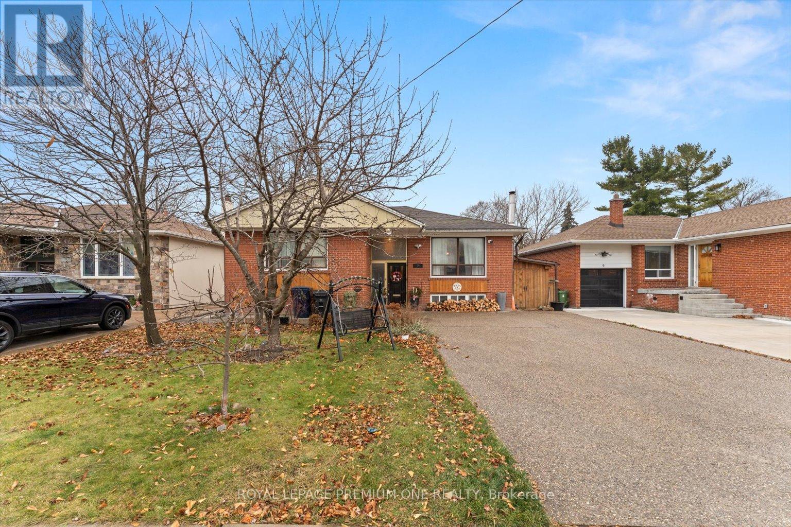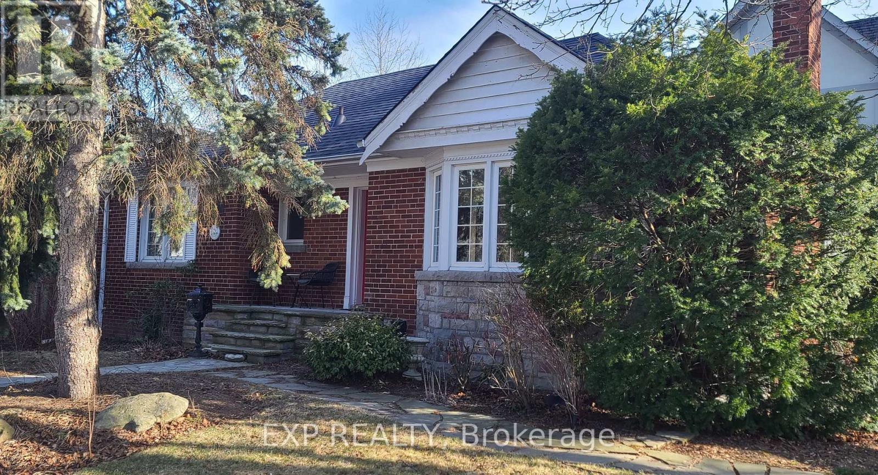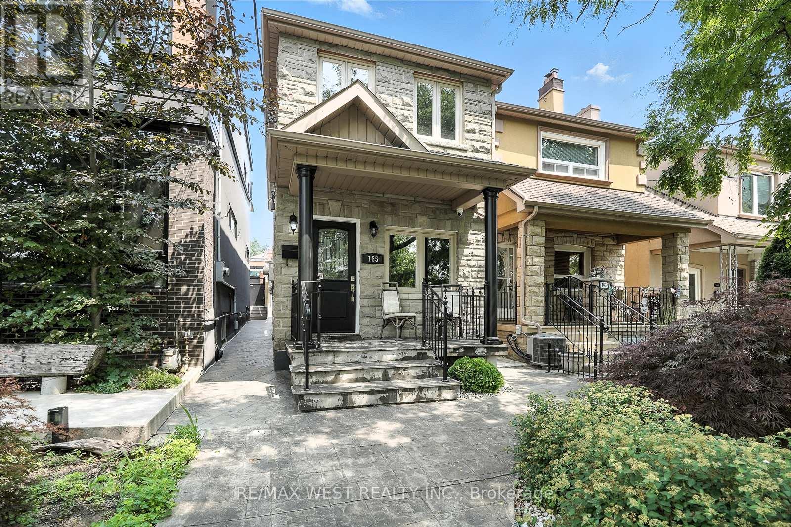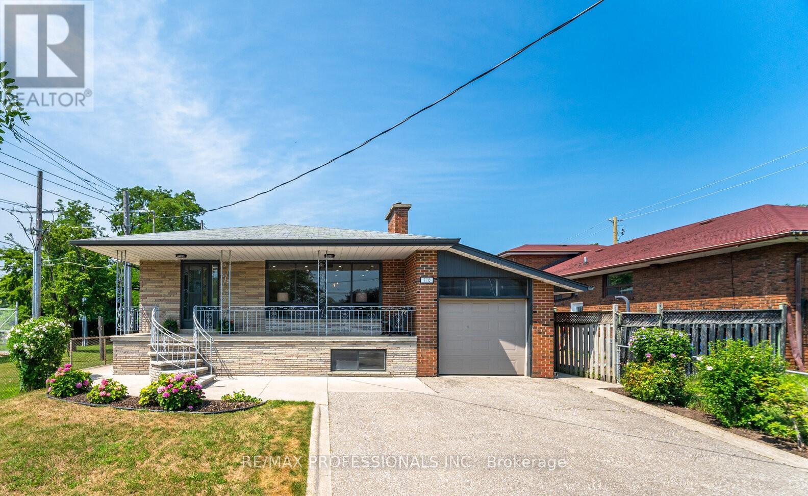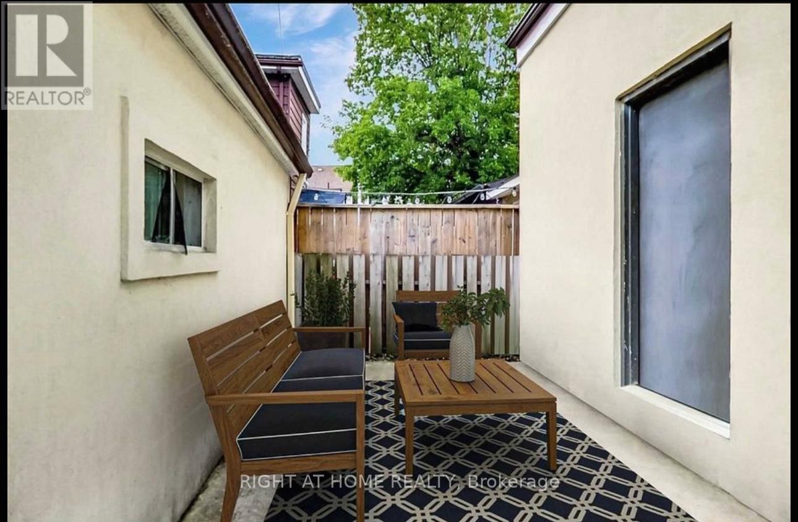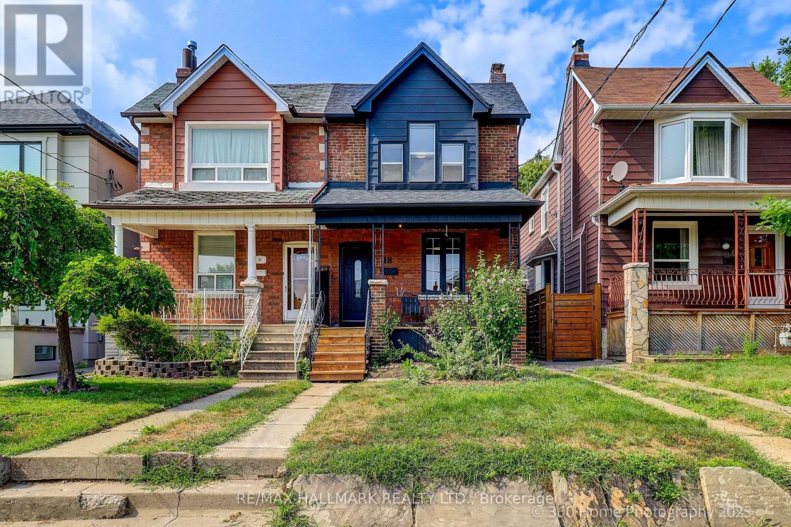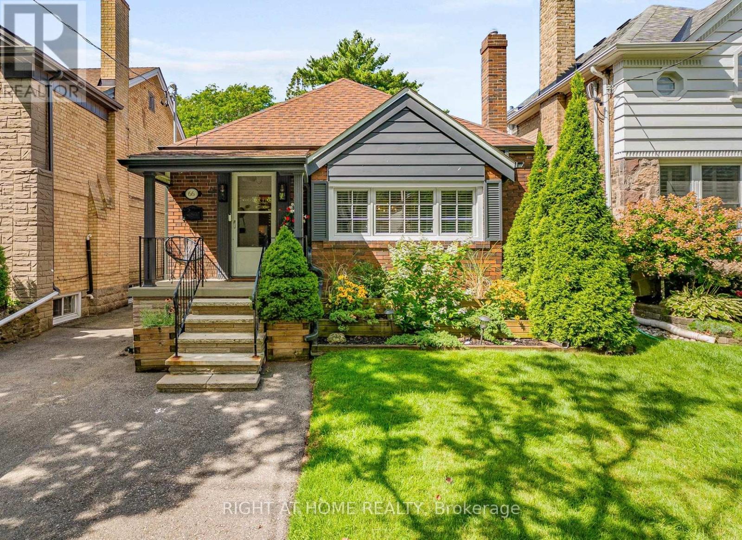Free account required
Unlock the full potential of your property search with a free account! Here's what you'll gain immediate access to:
- Exclusive Access to Every Listing
- Personalized Search Experience
- Favorite Properties at Your Fingertips
- Stay Ahead with Email Alerts





$1,499,000
50 WATSON AVENUE
Toronto, Ontario, Ontario, M6S4E1
MLS® Number: W12382939
Property description
Step inside this beautifully renovated home, where modern design meets everyday comfort. Located on a quiet, family-friendly street in one of the areas most desirable neighborhoods, this move-in-ready property has been fully updated from top to bottom. Wide-plank hardwood floors flow throughout, complemented by large new windows and a sleek glass railing that adds a contemporary touch. The open-concept layout features a bright living and dining area connected to a stylish kitchen with quartz countertops, stainless steel appliances, modern cabinetry. Upstairs, spacious bedrooms offer ample light and storage, while spa-like bathrooms include custom tile, floating vanities, and elegant finishes. The finished lower level provides flexible space for a family room, office, or guest suite. Walking distance to top-rated schools (Humbercrest PS, Runnymede CI, Western Tech), parks, transit, shops, and restaurants this home combines style, function, and an unbeatable location.
Building information
Type
*****
Age
*****
Appliances
*****
Basement Development
*****
Basement Features
*****
Basement Type
*****
Construction Style Attachment
*****
Cooling Type
*****
Exterior Finish
*****
Flooring Type
*****
Foundation Type
*****
Half Bath Total
*****
Heating Fuel
*****
Heating Type
*****
Size Interior
*****
Stories Total
*****
Utility Water
*****
Land information
Amenities
*****
Sewer
*****
Size Depth
*****
Size Frontage
*****
Size Irregular
*****
Size Total
*****
Rooms
Main level
Kitchen
*****
Dining room
*****
Living room
*****
Basement
Family room
*****
Second level
Bedroom 3
*****
Bedroom 2
*****
Primary Bedroom
*****
Courtesy of RE/MAX HALLMARK REALTY LTD.
Book a Showing for this property
Please note that filling out this form you'll be registered and your phone number without the +1 part will be used as a password.
