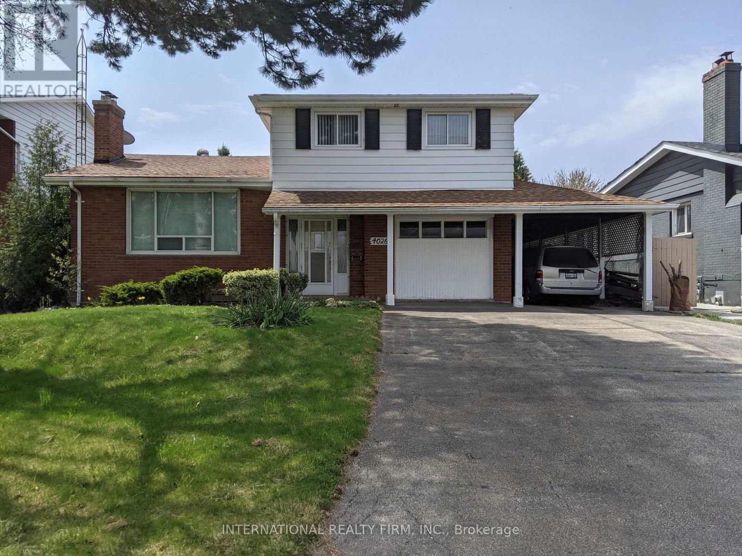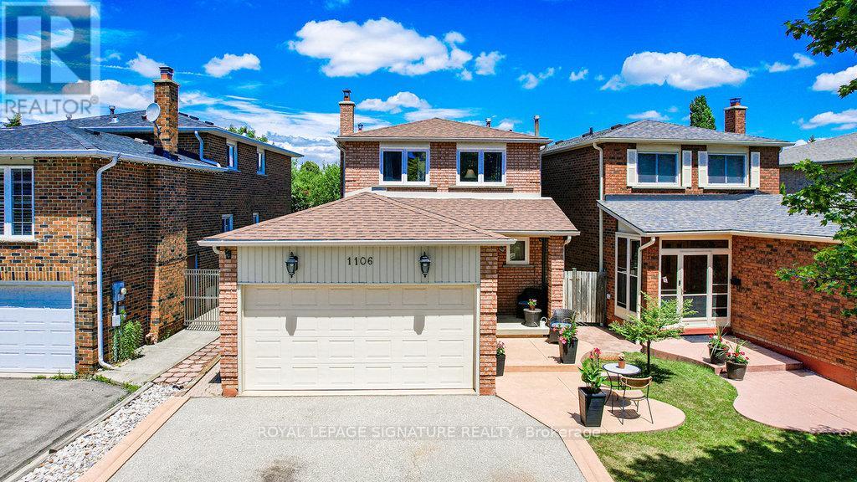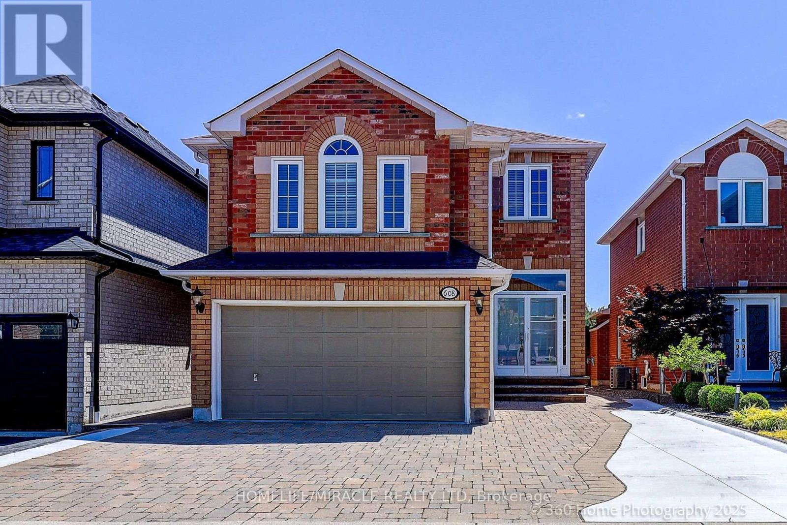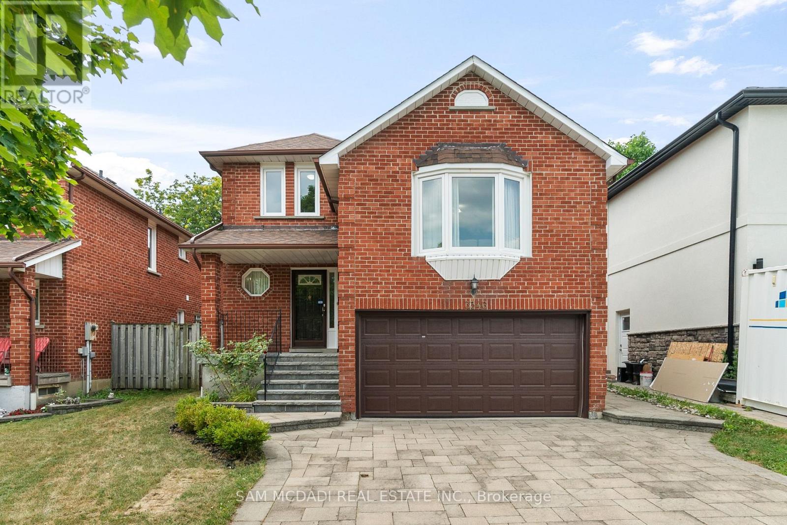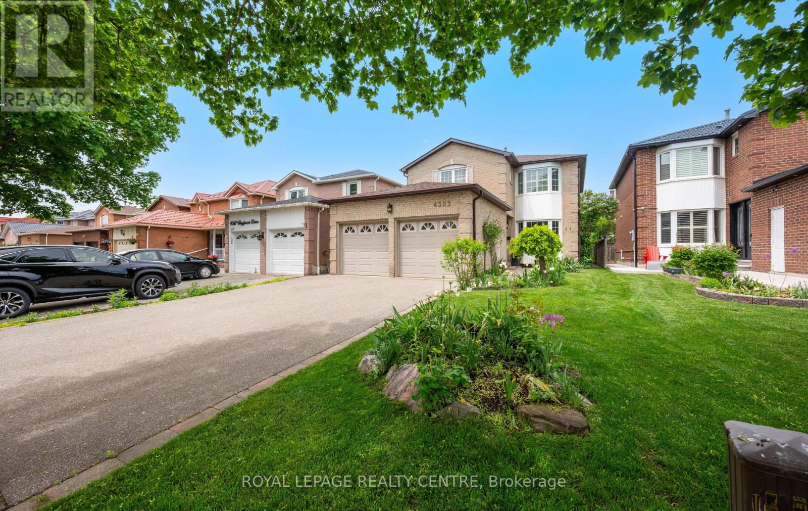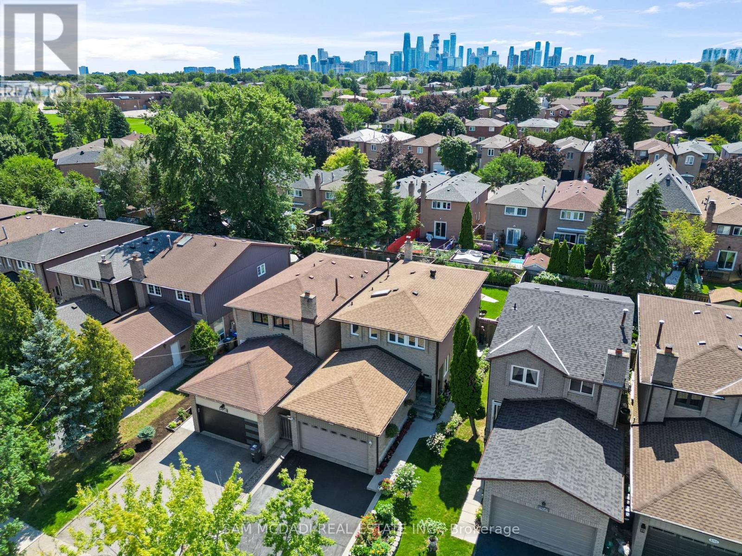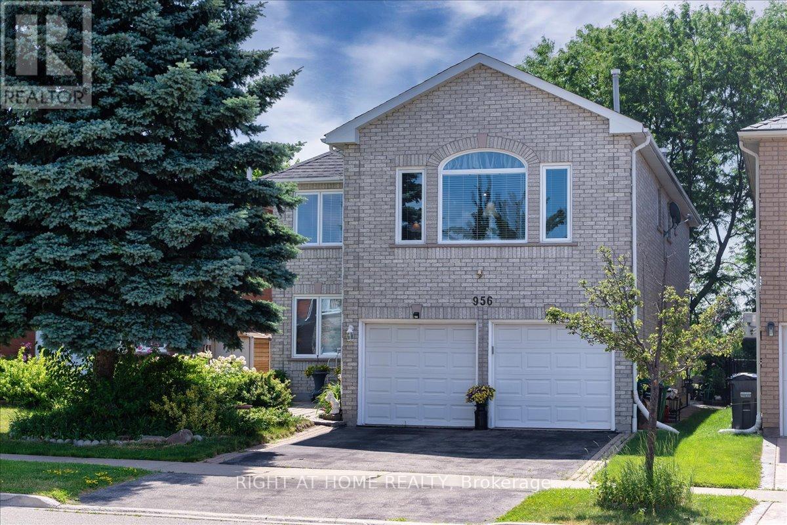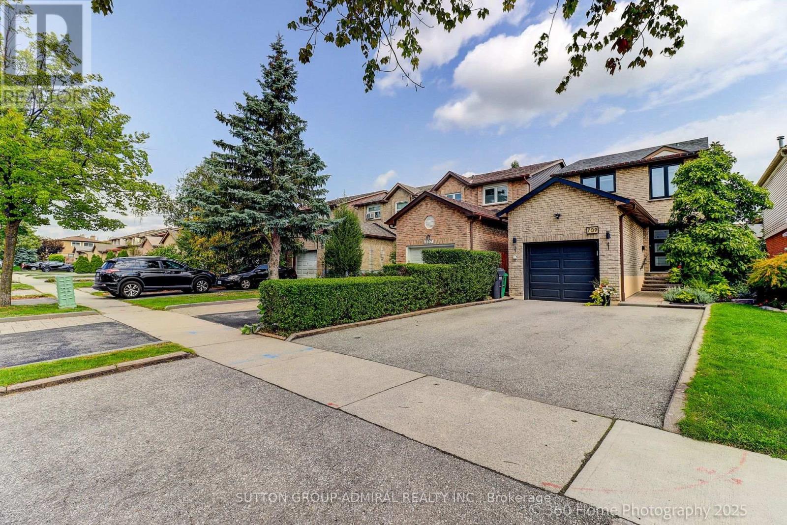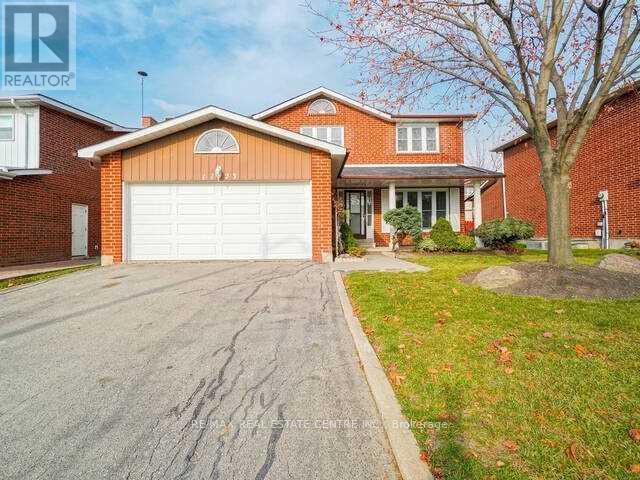Free account required
Unlock the full potential of your property search with a free account! Here's what you'll gain immediate access to:
- Exclusive Access to Every Listing
- Personalized Search Experience
- Favorite Properties at Your Fingertips
- Stay Ahead with Email Alerts
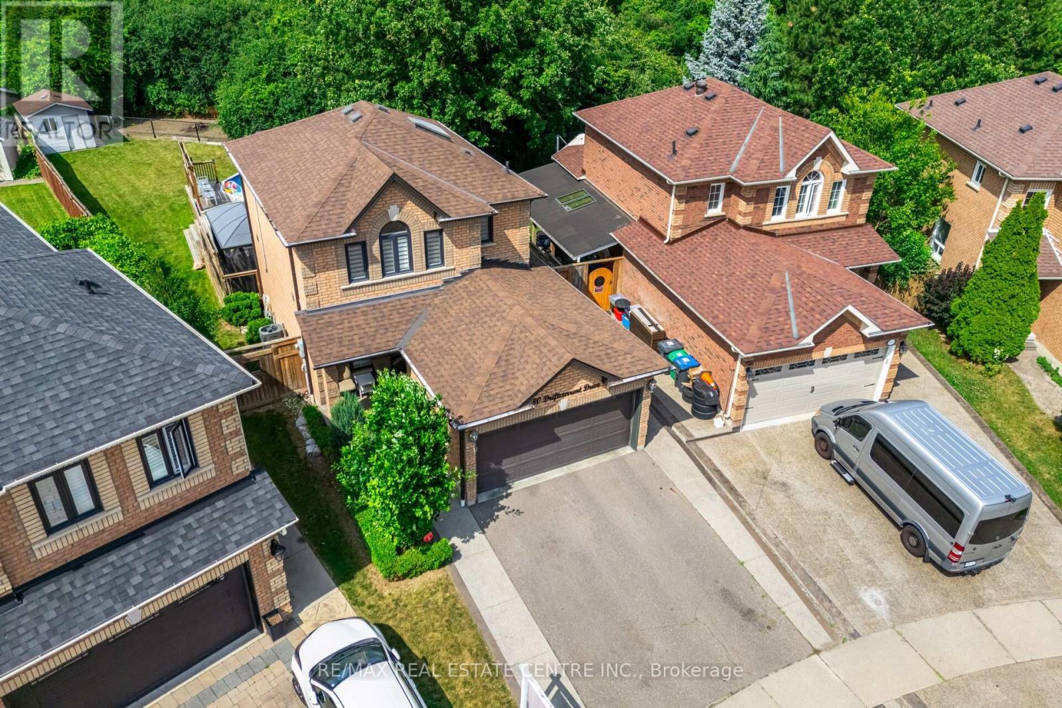
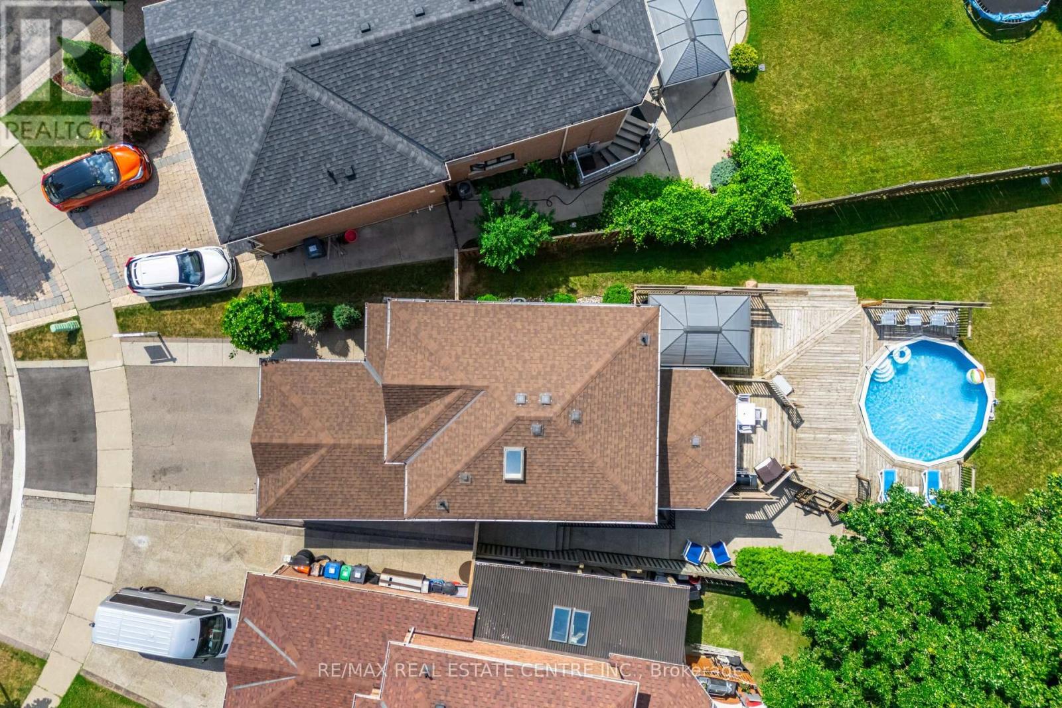
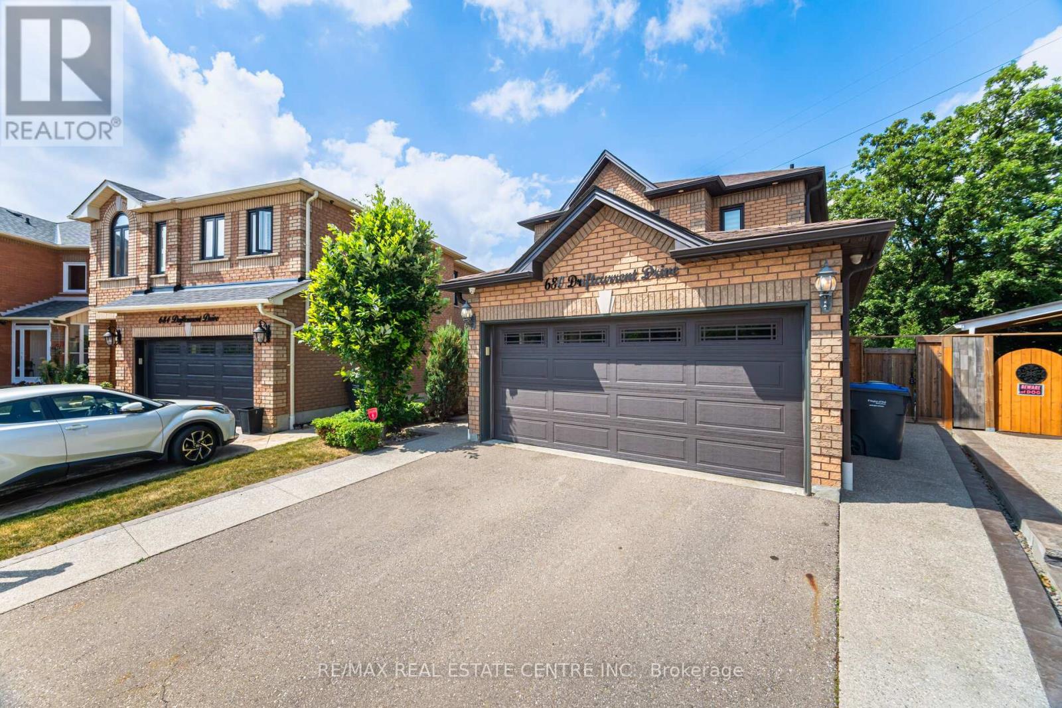
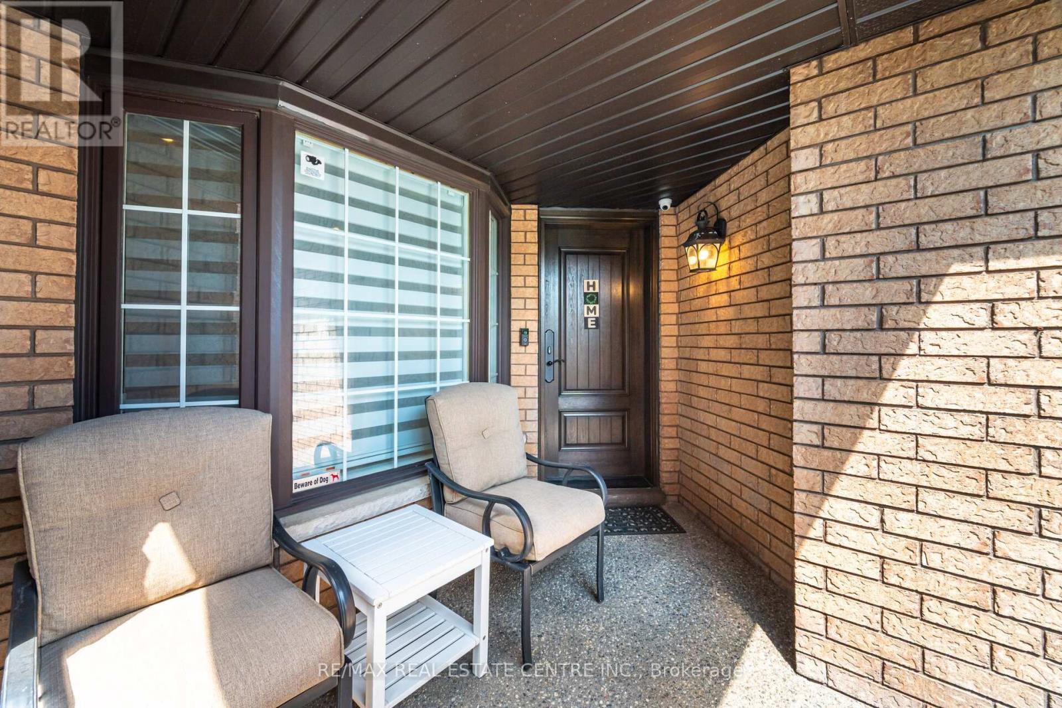
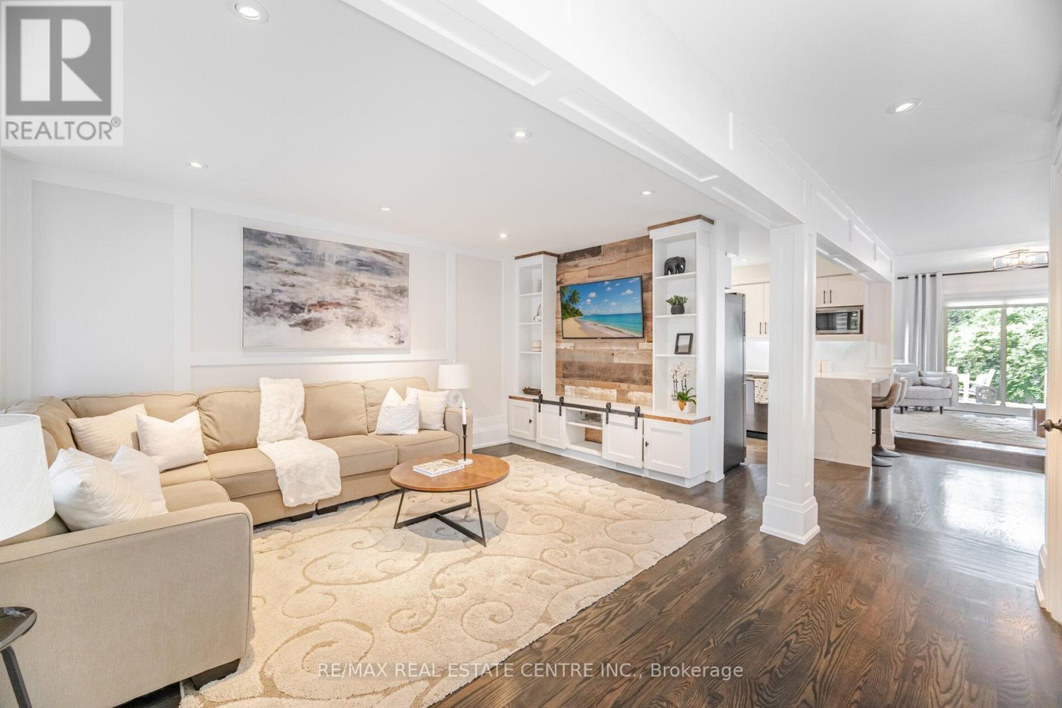
$1,390,000
680 DRIFTCURRENT DRIVE
Mississauga, Ontario, Ontario, L4Z3Z4
MLS® Number: W12398385
Property description
A Rare Gem in Mississauga! This fully renovated detached home with a double car garage is nestled on a premium pie-shaped lot with an impressive 82' rear width, offering both space and privacy. Step inside to discover a stunning open-concept layout, featuring a custom gourmet kitchen with quartz countertops and matching quartz backsplash, a spacious dining area, and a bonus family room with a striking stone feature wall, cozy fireplace, and walk-out to a beautifully landscaped backyard oasis with multiple tiered decks and an above ground pool perfect for entertaining. The finished basement features a separate walk-up entrance, full bathroom, and kitchenette, ideal as an in-law suite or private living quarters. A truly rare offering - fully upgraded from top to bottom, located in a desirable Mississauga neighbourhood, and featuring a uniquely large pie-shaped lot. Don't miss this one-of-a-kind opportunity!
Building information
Type
*****
Age
*****
Amenities
*****
Appliances
*****
Basement Development
*****
Basement Features
*****
Basement Type
*****
Construction Style Attachment
*****
Cooling Type
*****
Exterior Finish
*****
Fireplace Present
*****
FireplaceTotal
*****
Flooring Type
*****
Foundation Type
*****
Half Bath Total
*****
Heating Fuel
*****
Heating Type
*****
Size Interior
*****
Stories Total
*****
Utility Water
*****
Land information
Amenities
*****
Landscape Features
*****
Sewer
*****
Size Depth
*****
Size Frontage
*****
Size Irregular
*****
Size Total
*****
Rooms
Ground level
Recreational, Games room
*****
Family room
*****
Flat
Dining room
*****
Living room
*****
Family room
*****
Kitchen
*****
Second level
Bedroom 3
*****
Bedroom 2
*****
Primary Bedroom
*****
Courtesy of RE/MAX REAL ESTATE CENTRE INC.
Book a Showing for this property
Please note that filling out this form you'll be registered and your phone number without the +1 part will be used as a password.
