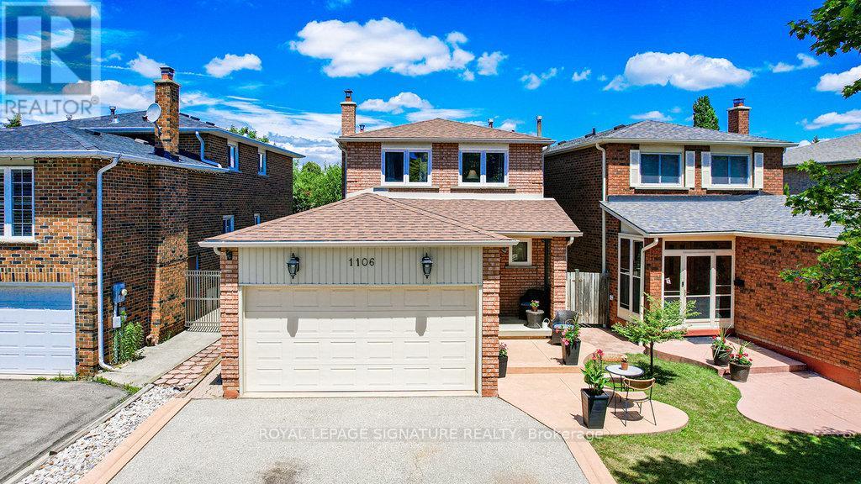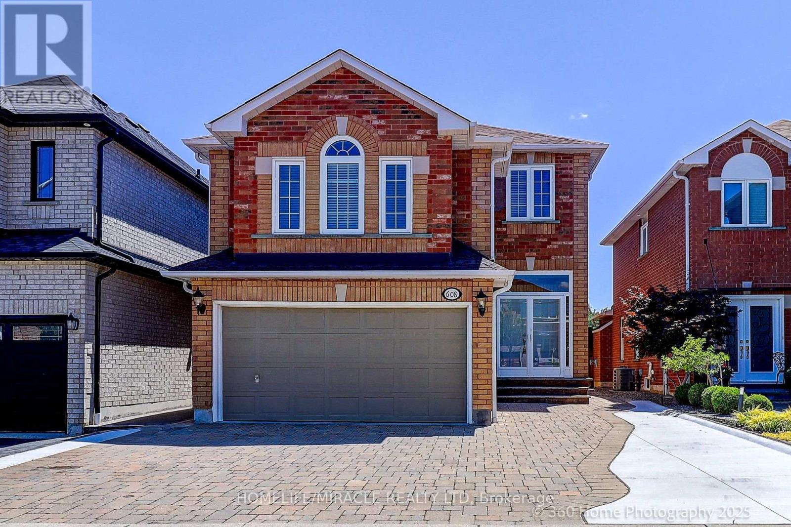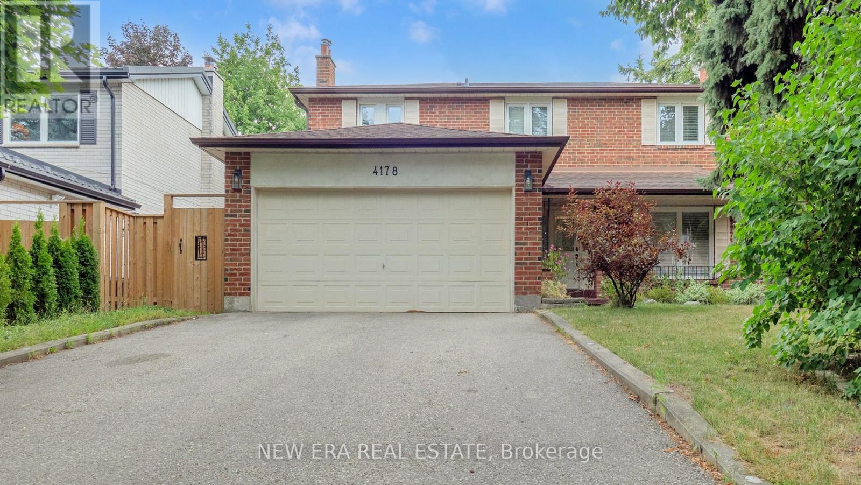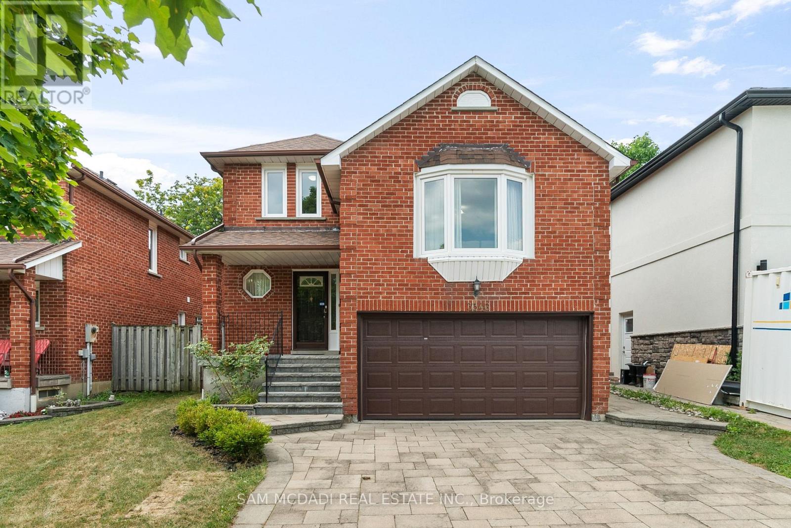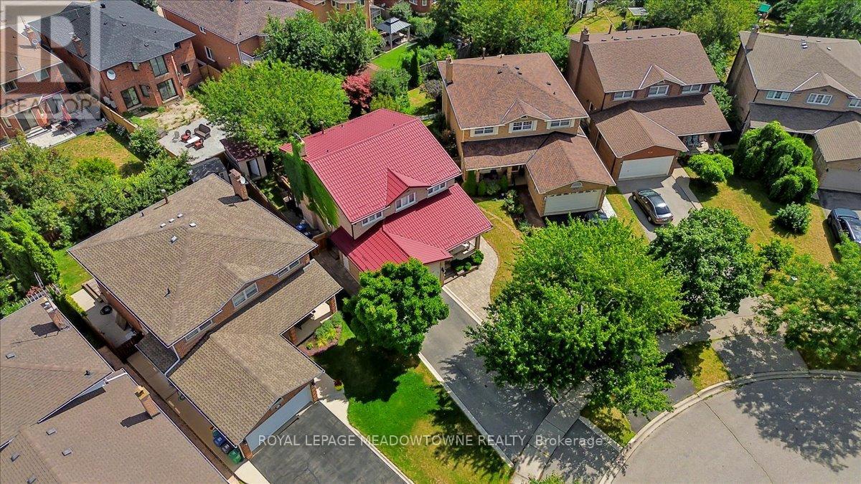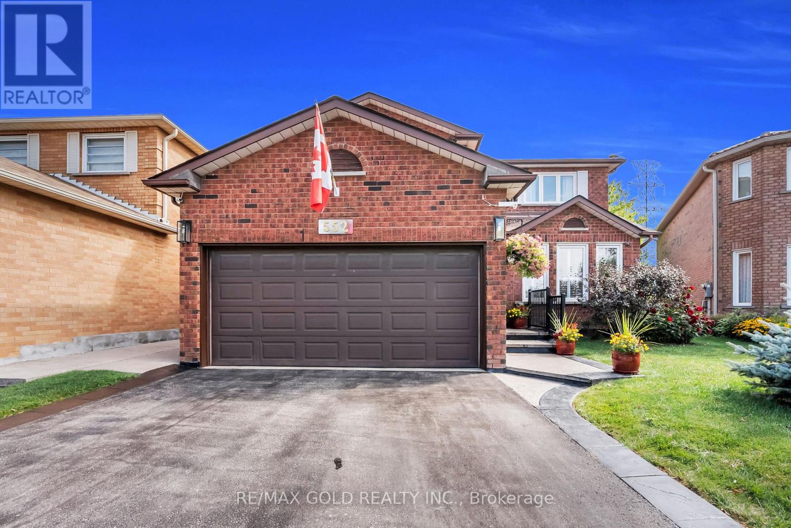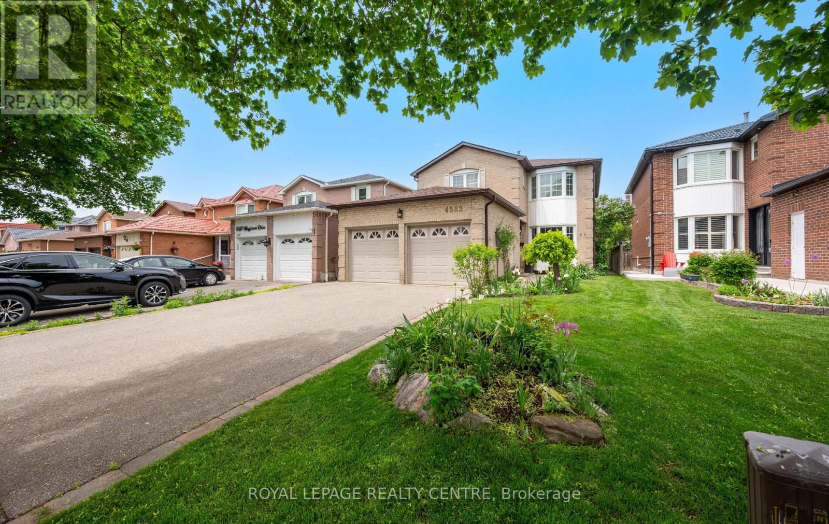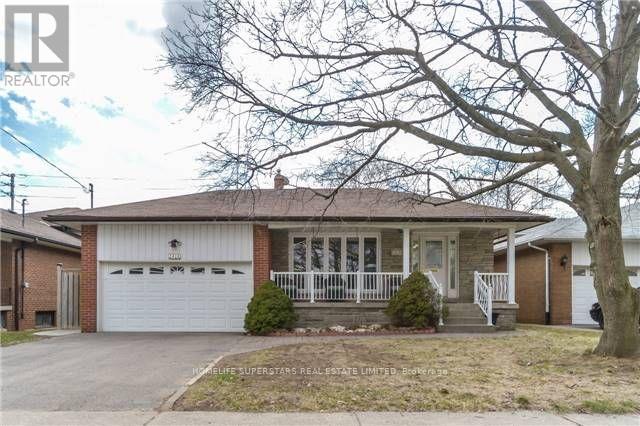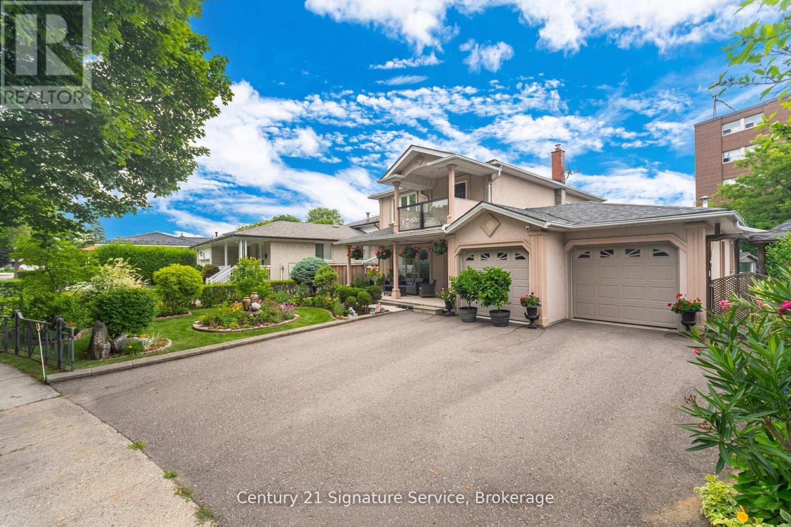Free account required
Unlock the full potential of your property search with a free account! Here's what you'll gain immediate access to:
- Exclusive Access to Every Listing
- Personalized Search Experience
- Favorite Properties at Your Fingertips
- Stay Ahead with Email Alerts
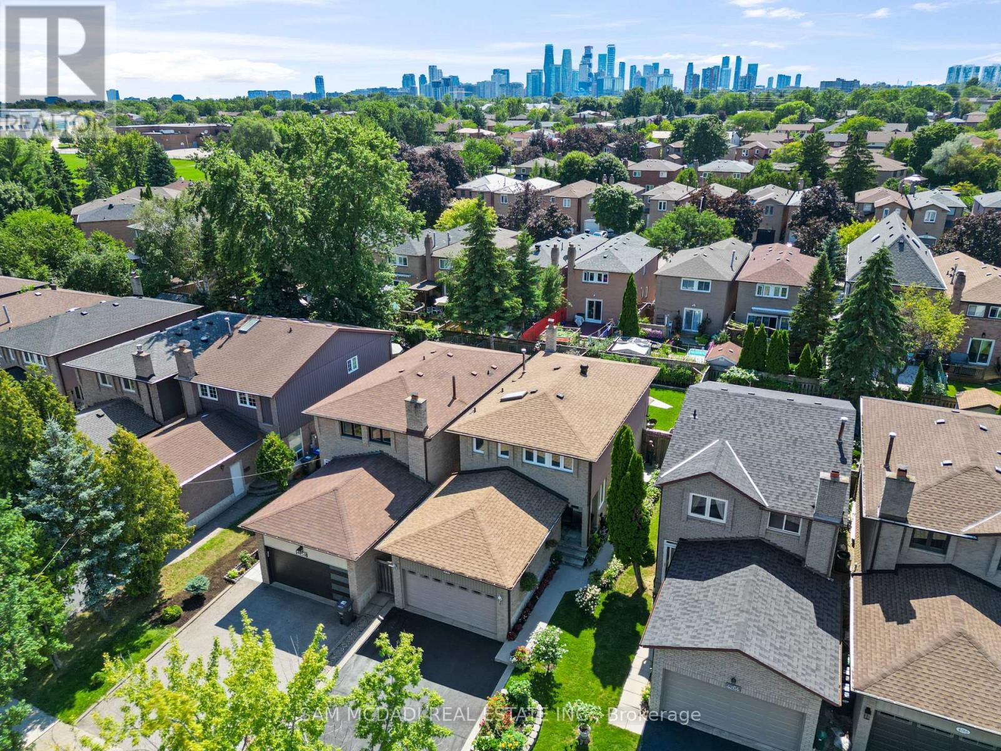
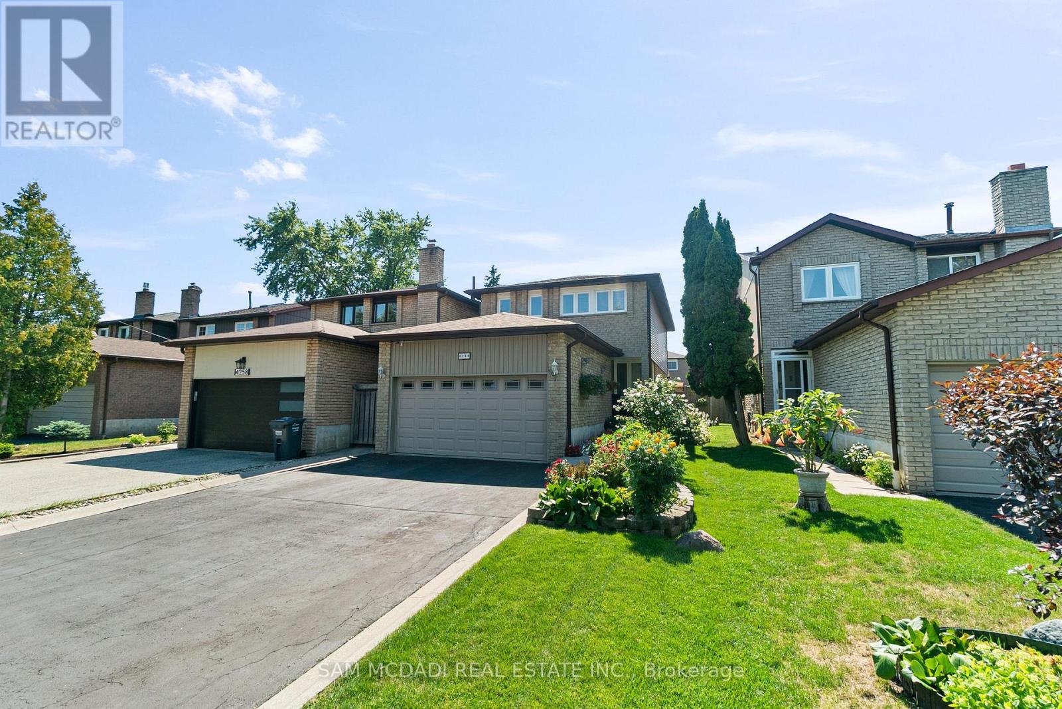
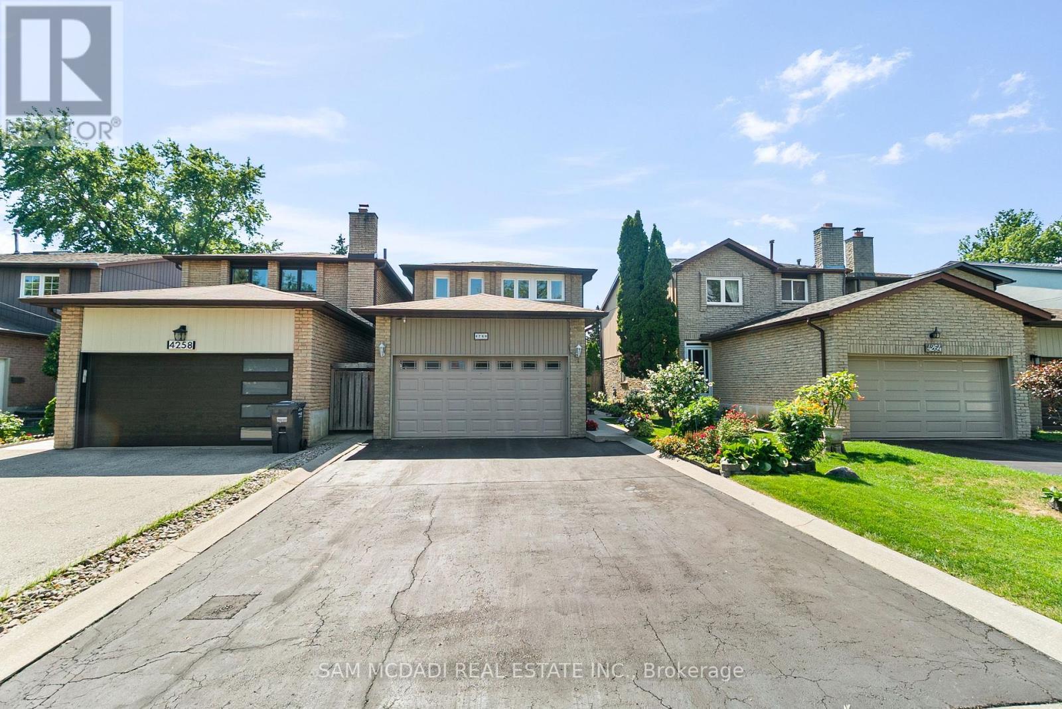
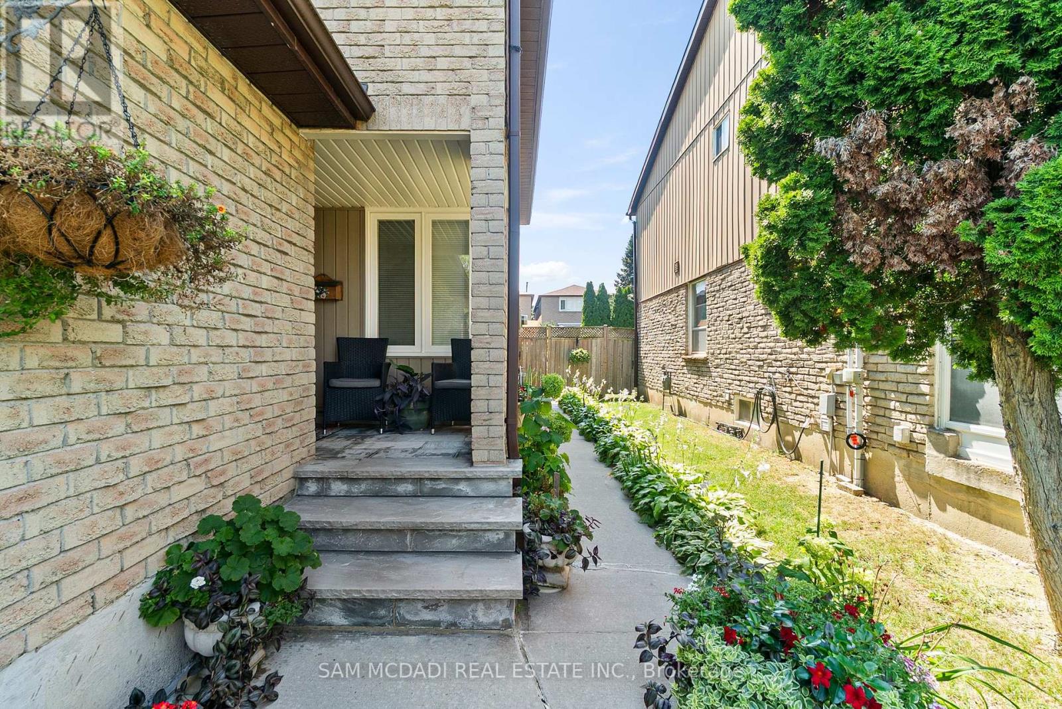
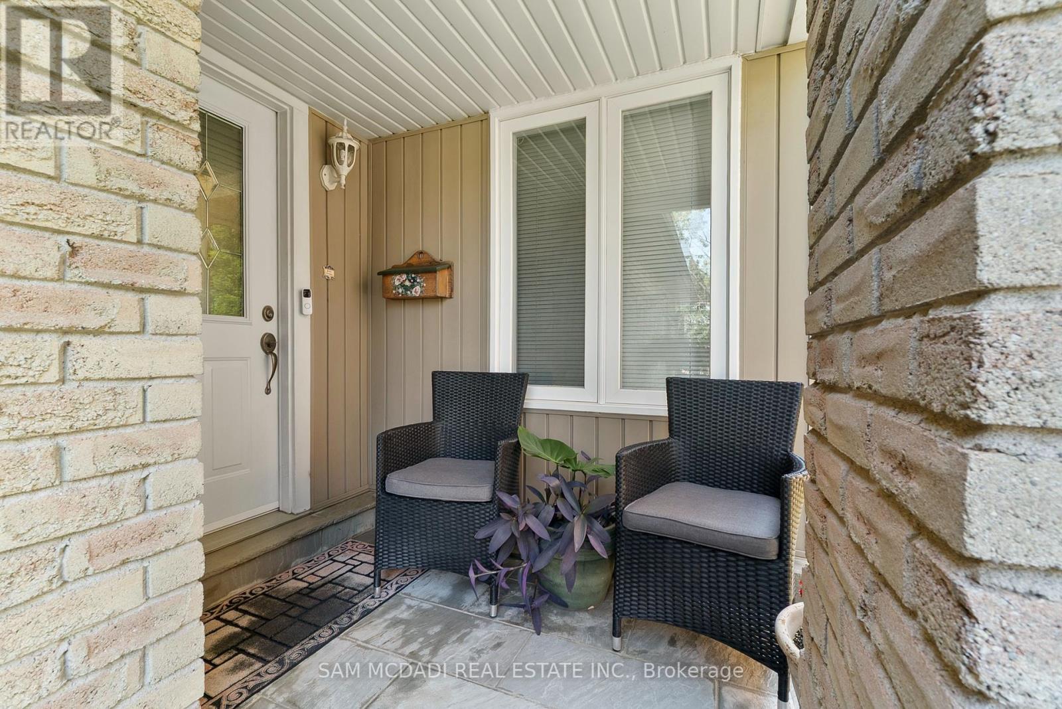
$1,299,900
4260 SHELBY CRESCENT
Mississauga, Ontario, Ontario, L4W3N5
MLS® Number: W12368408
Property description
This Beautiful Home Nestled on a Quiet Crescent in Desired Mature & Family Oriented Neighbourhood Delivers a Lovely Home Featuring a Basement Apartment/In Law Suite with Separate Entrances Ideal for Multi Family Living or Rental Income with Over 2600sf & Total of 4 Beds, 4 Baths, 2 Kitchens, 2 Car Garage & All Major Principal Rooms one Desires & Sunroom. Enjoyed by Owners for Over 35 Years you are Greeted By Lush Gardens & Landscape Finishes, Large Driveway with Ample Parking, Concrete Curbs and Walkways & Private & Beautifully Landscaped Backyard. Walk into a Great Layout with Spacious Rooms & Lovely Finishes, Oak Staircase, Modern 12x24 Tiles, Various Windows for Lots of Natural Light, Large Open Concept Dining/Living Room a Wood Burning Fireplace with Brick Mantel & Kitchen/Family Room with Walkout to Spacious Sunroom & Backyard. The 2nd Floor Features a Grand Primary Bedroom with 2 Closets & Ensuite, Another 2 Large Bedrooms & 4pc Bath. Basement Apartment with 2 Separate Entrances Delivers a Great Layout with Open Concept Kitchen/Living Room Area, Large Bedroom, 4 Pc Bath + 2 Storage Areas & Laundry Room. Great Property in Fantastic Area Walk to the Shelby Park, Great Schools, Public Transit, Major Highways, Ample Shops & Restaurants & More. Ready to Be Enjoyed a Must See!
Building information
Type
*****
Amenities
*****
Appliances
*****
Basement Features
*****
Basement Type
*****
Construction Style Attachment
*****
Cooling Type
*****
Exterior Finish
*****
Fireplace Present
*****
FireplaceTotal
*****
Foundation Type
*****
Half Bath Total
*****
Heating Fuel
*****
Heating Type
*****
Size Interior
*****
Stories Total
*****
Utility Water
*****
Land information
Amenities
*****
Fence Type
*****
Landscape Features
*****
Sewer
*****
Size Depth
*****
Size Frontage
*****
Size Irregular
*****
Size Total
*****
Rooms
Main level
Sunroom
*****
Family room
*****
Kitchen
*****
Living room
*****
Dining room
*****
Basement
Great room
*****
Kitchen
*****
Cold room
*****
Laundry room
*****
Bedroom
*****
Second level
Bedroom 3
*****
Bedroom 2
*****
Primary Bedroom
*****
Courtesy of SAM MCDADI REAL ESTATE INC.
Book a Showing for this property
Please note that filling out this form you'll be registered and your phone number without the +1 part will be used as a password.
