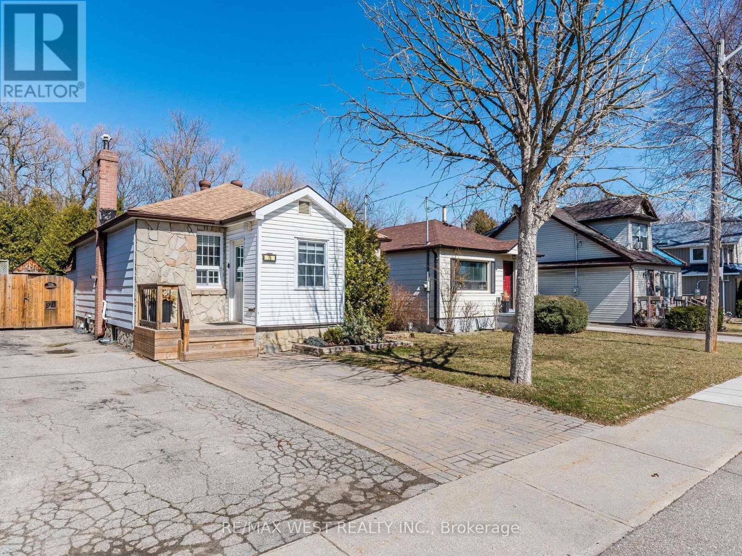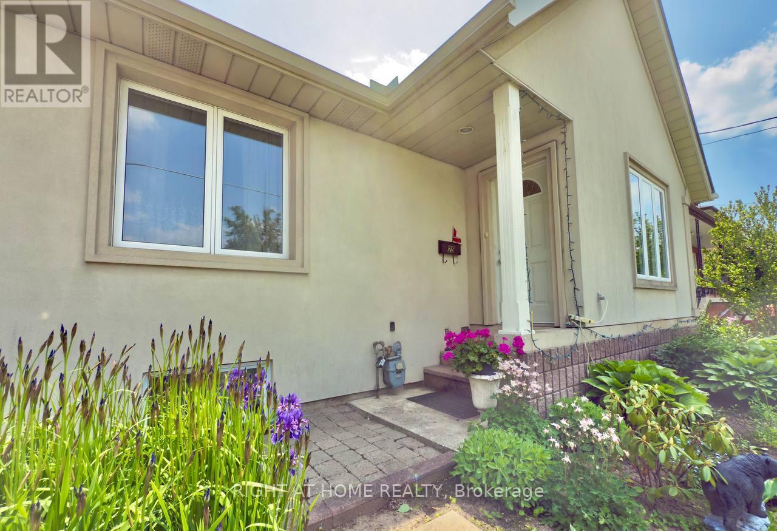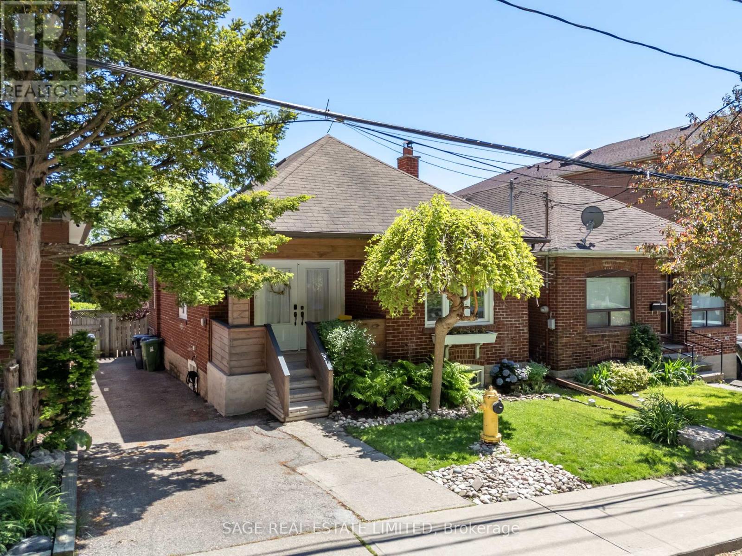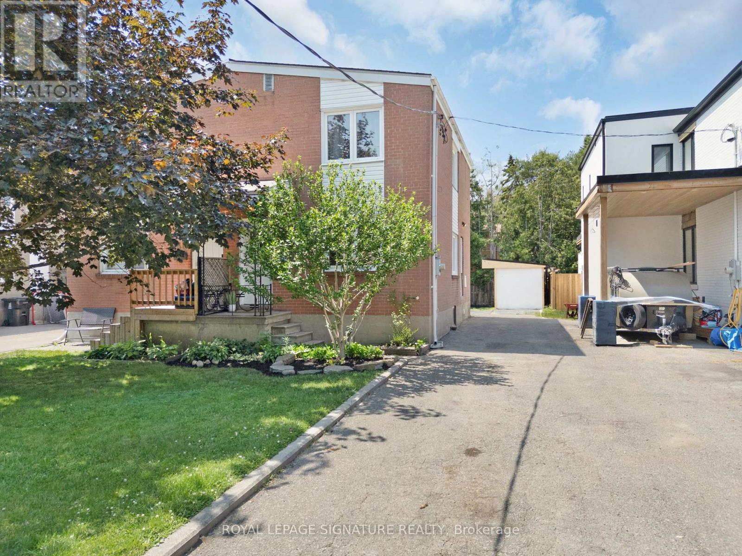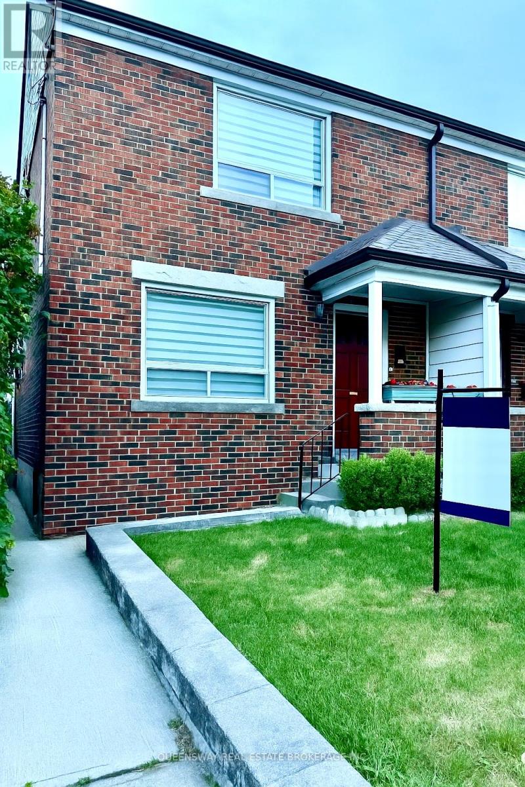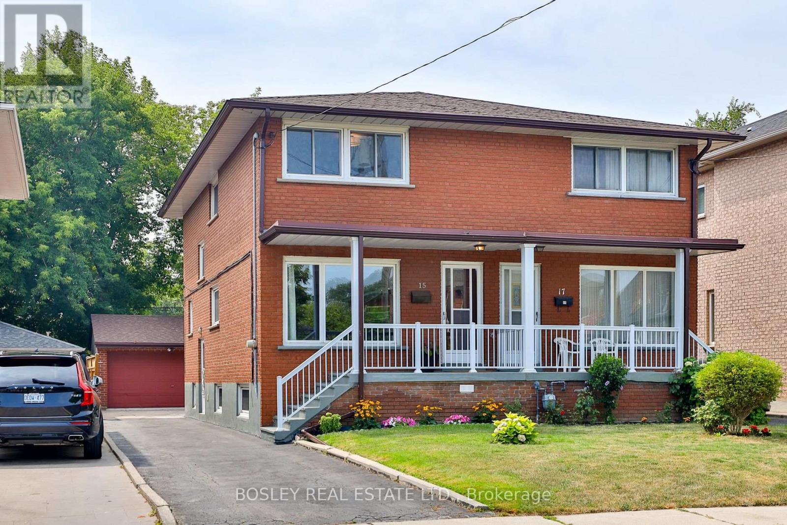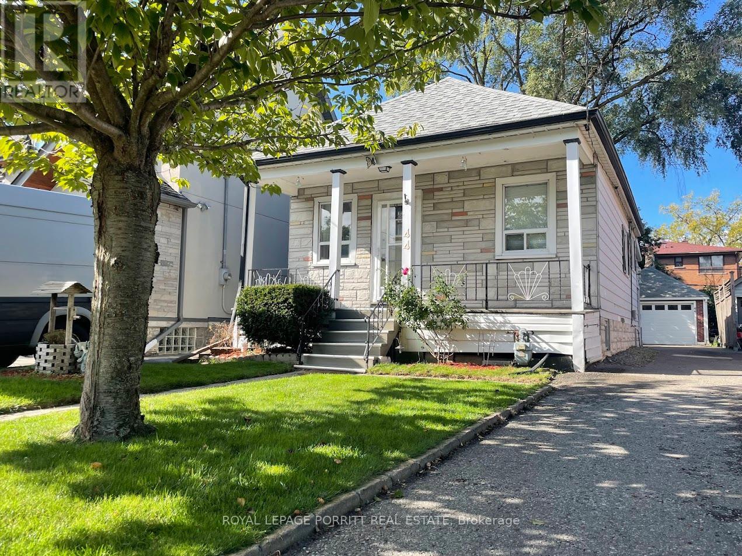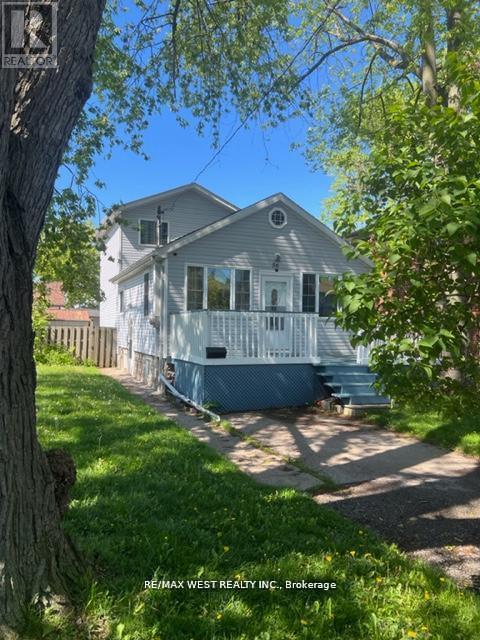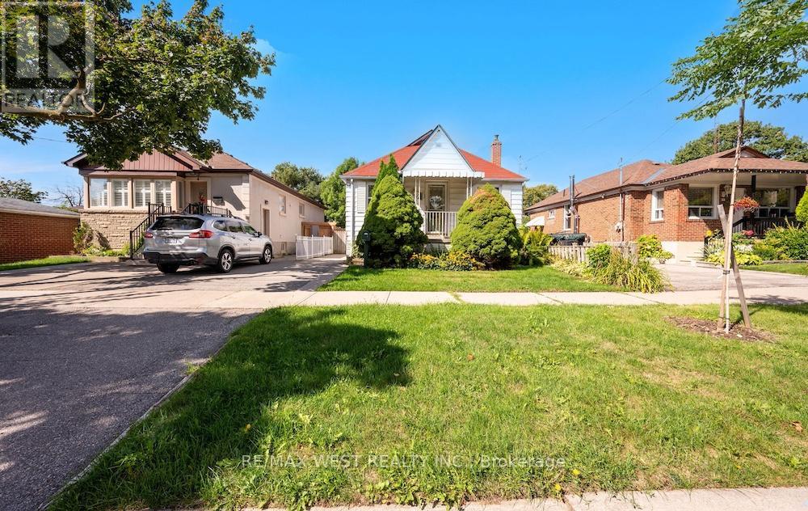Free account required
Unlock the full potential of your property search with a free account! Here's what you'll gain immediate access to:
- Exclusive Access to Every Listing
- Personalized Search Experience
- Favorite Properties at Your Fingertips
- Stay Ahead with Email Alerts
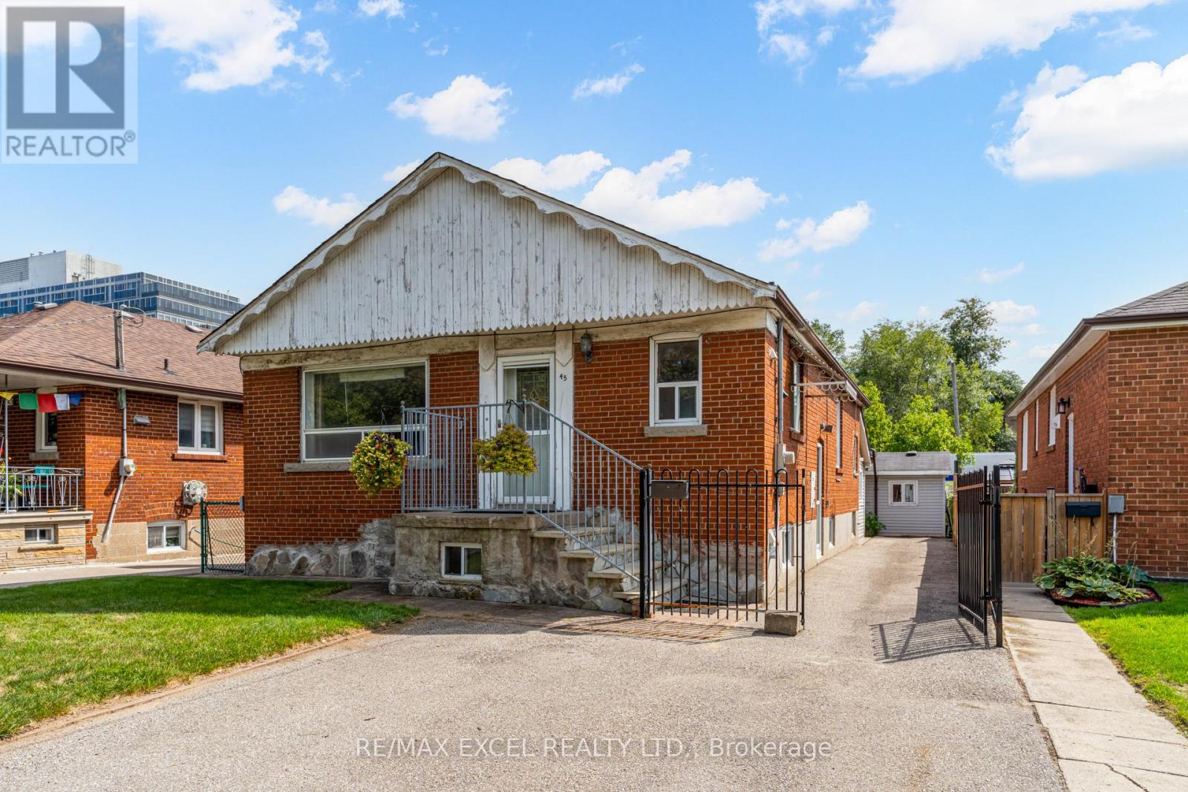
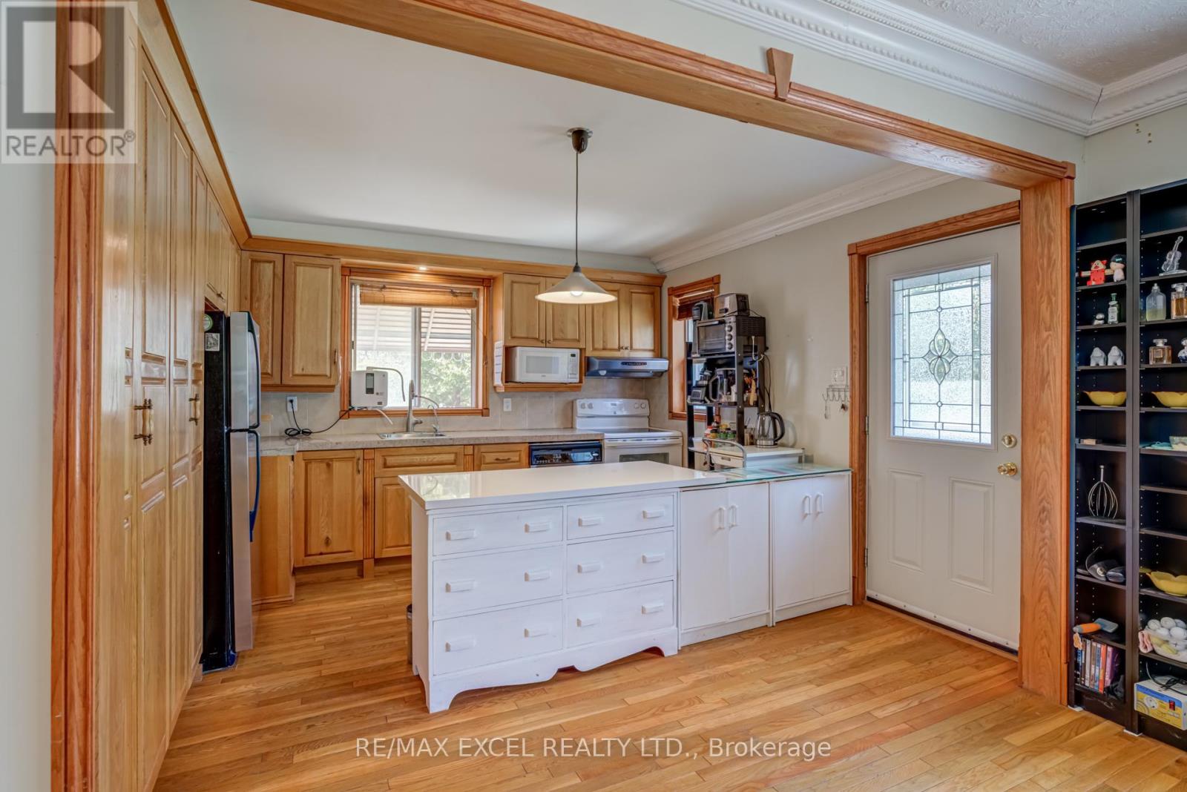
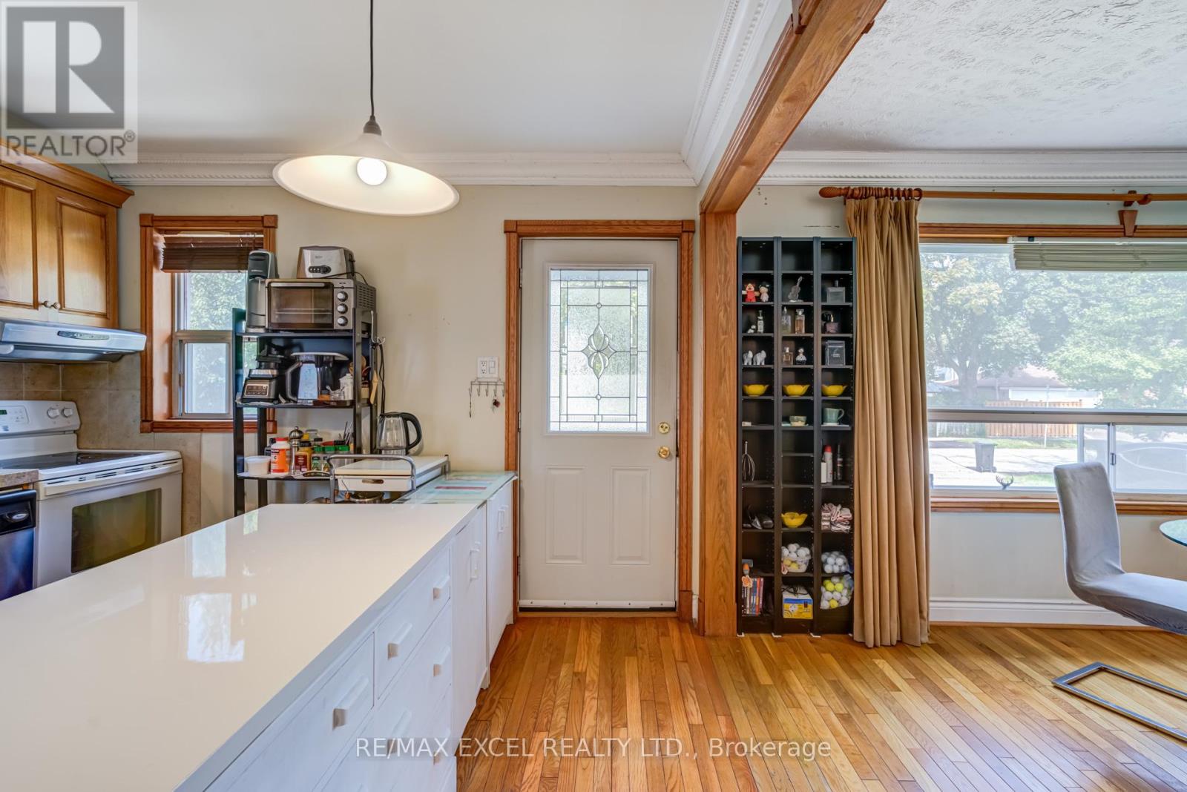
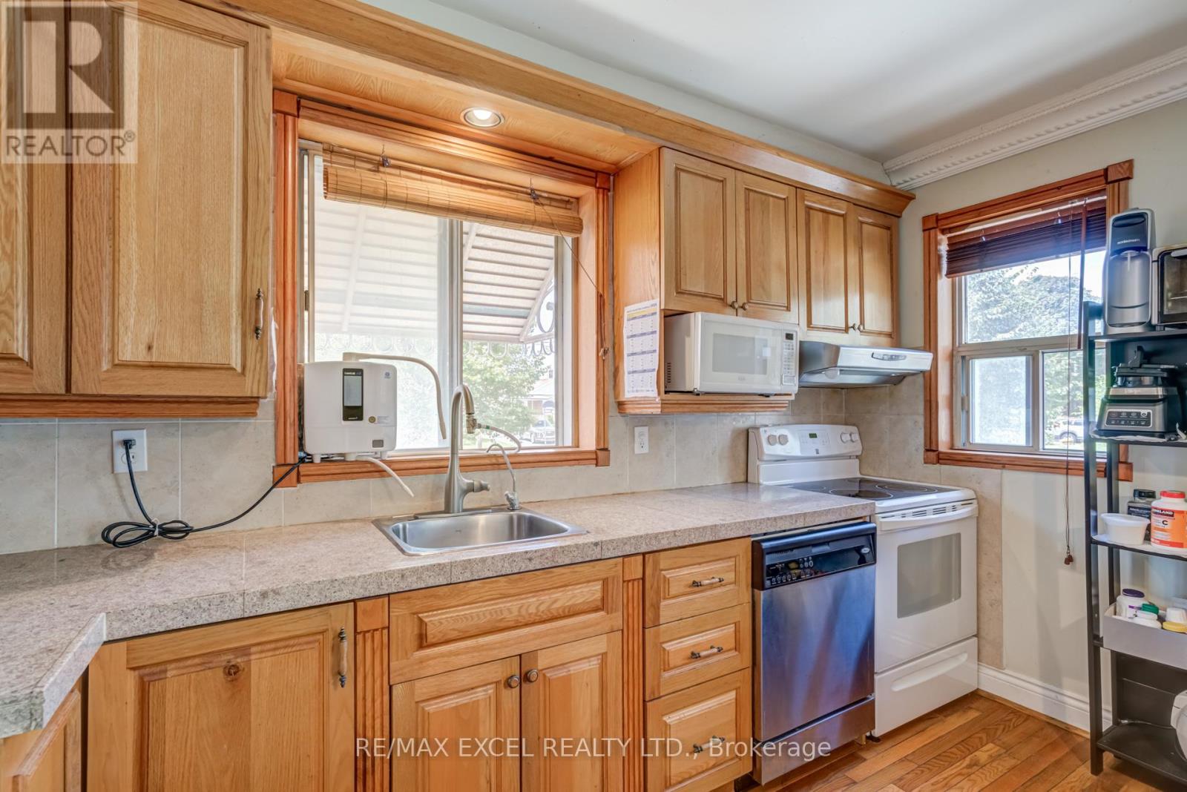

$999,000
45 STANMILLS ROAD
Toronto, Ontario, Ontario, M8Z1Y1
MLS® Number: W12397953
Property description
Welcome to this beautifully renovated bungalow offering 1,450 sq. ft. of thoughtfully designed main floor space plus a fully finished basement. Originally a 3-bedroom home, the layout has been reimagined into two oversized bedrooms and an extended, modern kitchencreating a bright, open, and functional flow ideal for everyday living. The entire basement features heated floors and includes two separate entrances, a second kitchen, two bathrooms, and a large open area. With this flexible design, the basement can easily be divided into two separate units, maximizing rental income potential or serving as in-law accommodations. Set on a wide lot in a rapidly growing Etobicoke neighbourhood, this versatile property is located just minutes from Humber College, major transit routes, Hwy 427/QEW, Sherway Gardens, and top schools. Whether you're looking to move in, invest, or rebuild, this home offers flexible options and exceptional redevelopment potential.
Building information
Type
*****
Appliances
*****
Architectural Style
*****
Basement Development
*****
Basement Features
*****
Basement Type
*****
Construction Style Attachment
*****
Cooling Type
*****
Exterior Finish
*****
Flooring Type
*****
Foundation Type
*****
Half Bath Total
*****
Heating Fuel
*****
Heating Type
*****
Size Interior
*****
Stories Total
*****
Utility Water
*****
Land information
Sewer
*****
Size Depth
*****
Size Frontage
*****
Size Irregular
*****
Size Total
*****
Rooms
Main level
Solarium
*****
Bedroom 2
*****
Primary Bedroom
*****
Kitchen
*****
Dining room
*****
Living room
*****
Basement
Great room
*****
Kitchen
*****
Bedroom 3
*****
Courtesy of RE/MAX EXCEL REALTY LTD.
Book a Showing for this property
Please note that filling out this form you'll be registered and your phone number without the +1 part will be used as a password.
