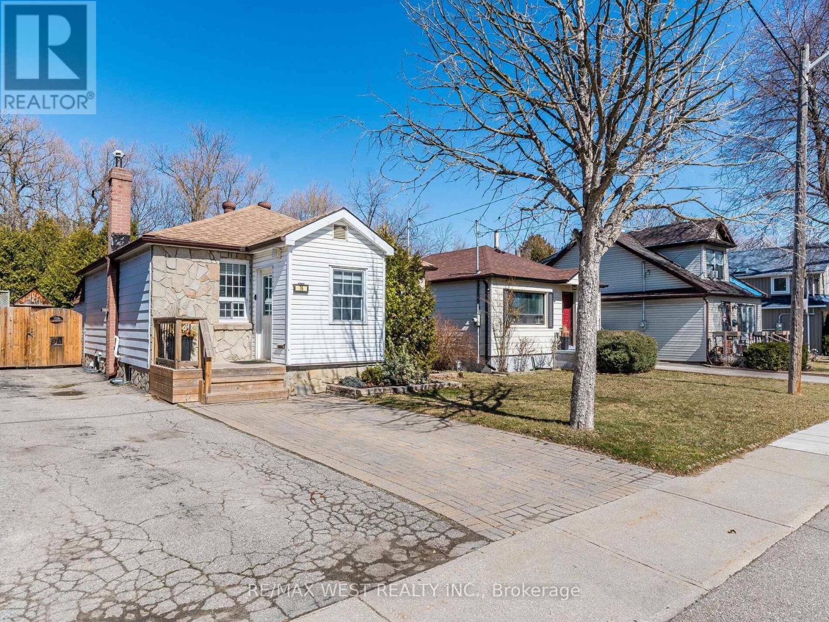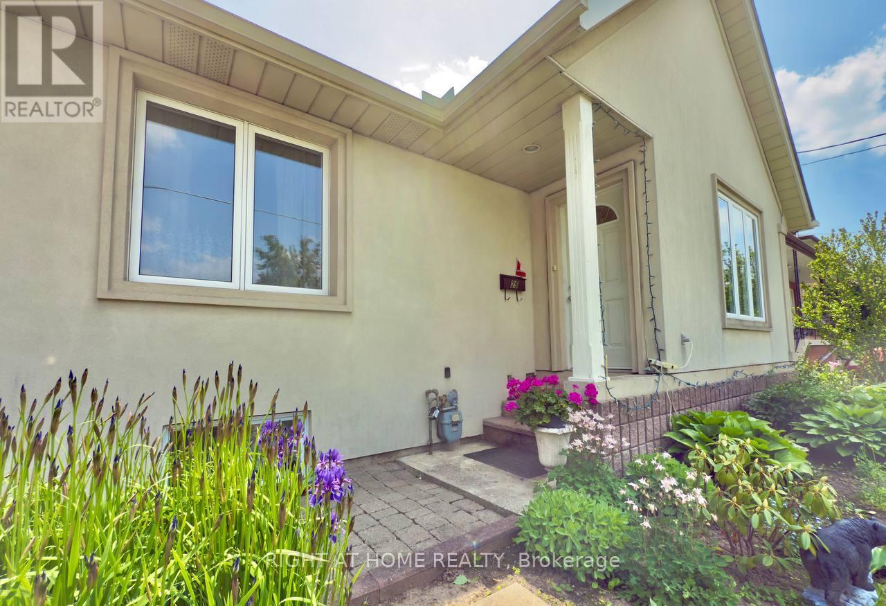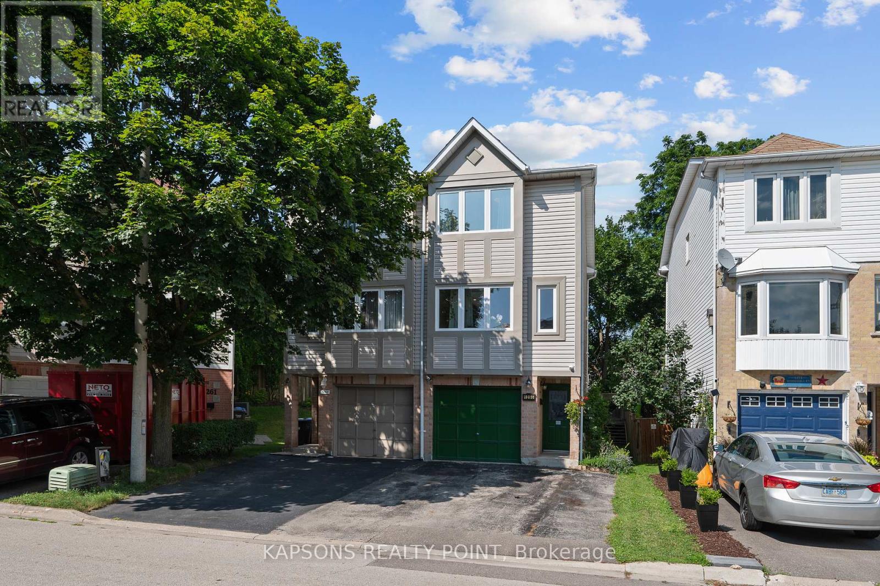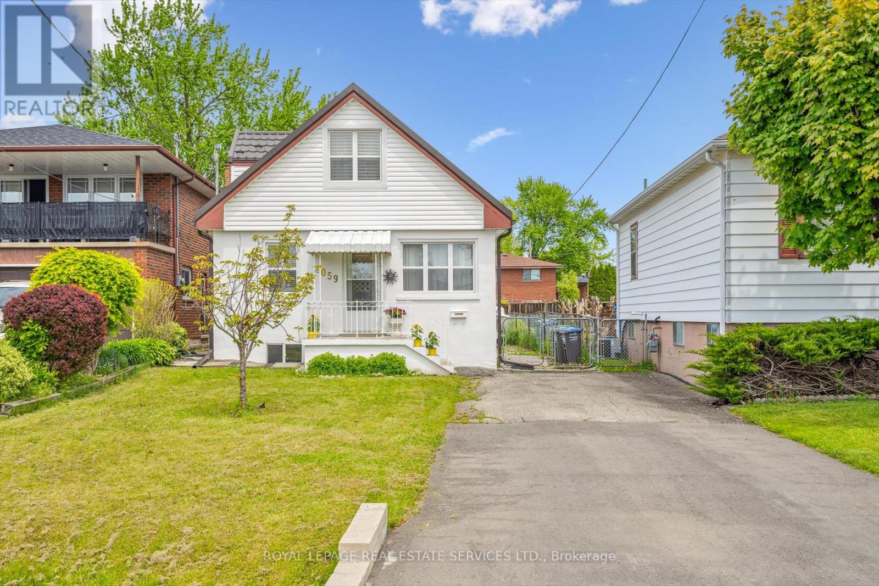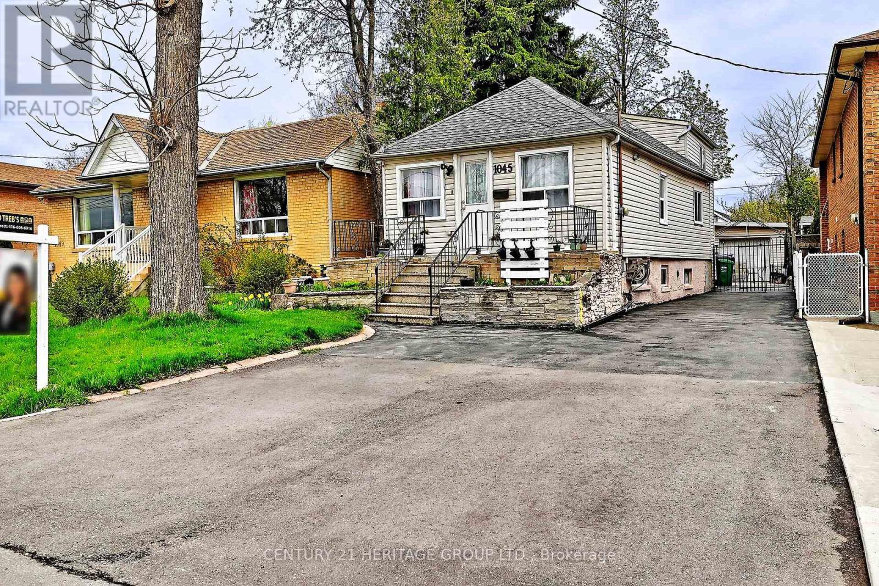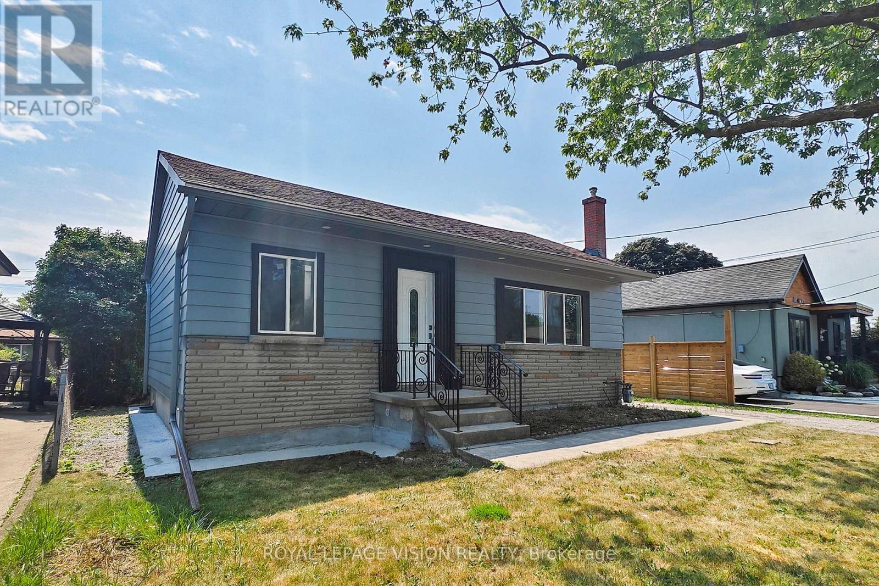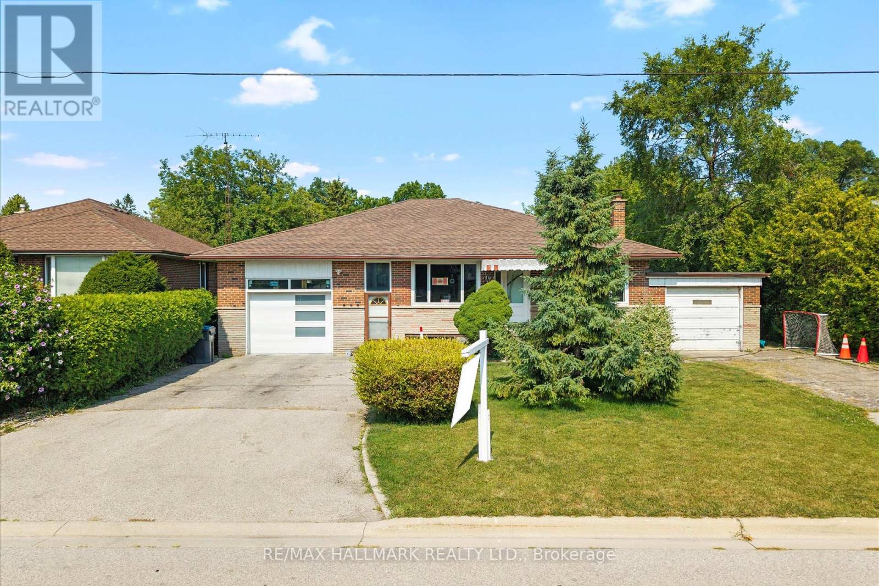Free account required
Unlock the full potential of your property search with a free account! Here's what you'll gain immediate access to:
- Exclusive Access to Every Listing
- Personalized Search Experience
- Favorite Properties at Your Fingertips
- Stay Ahead with Email Alerts
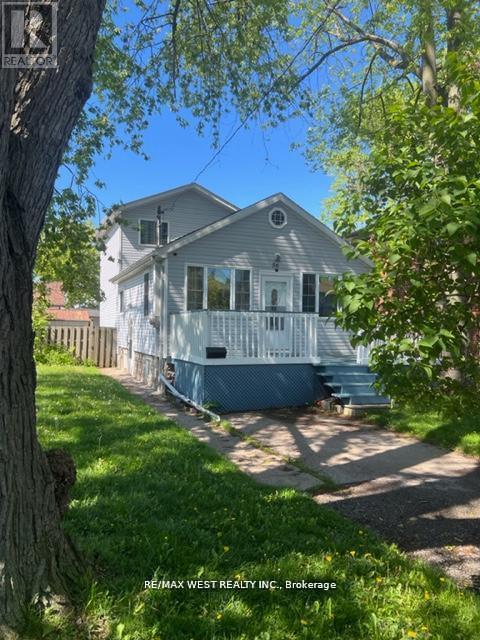
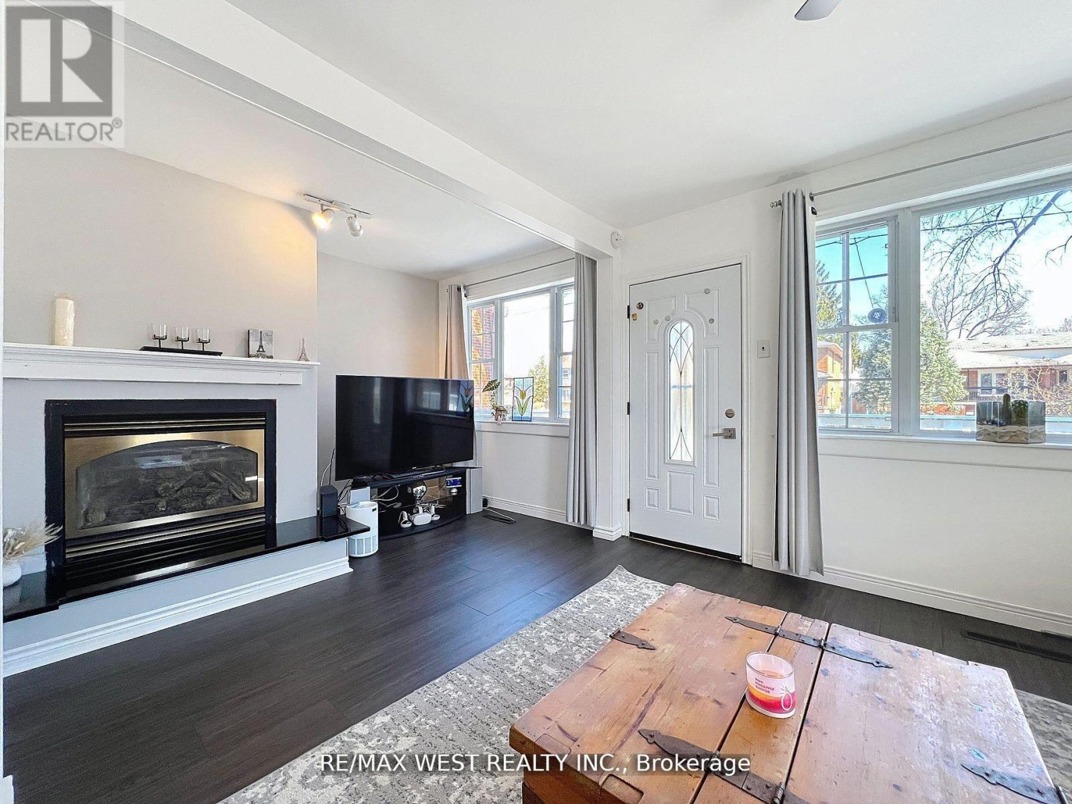
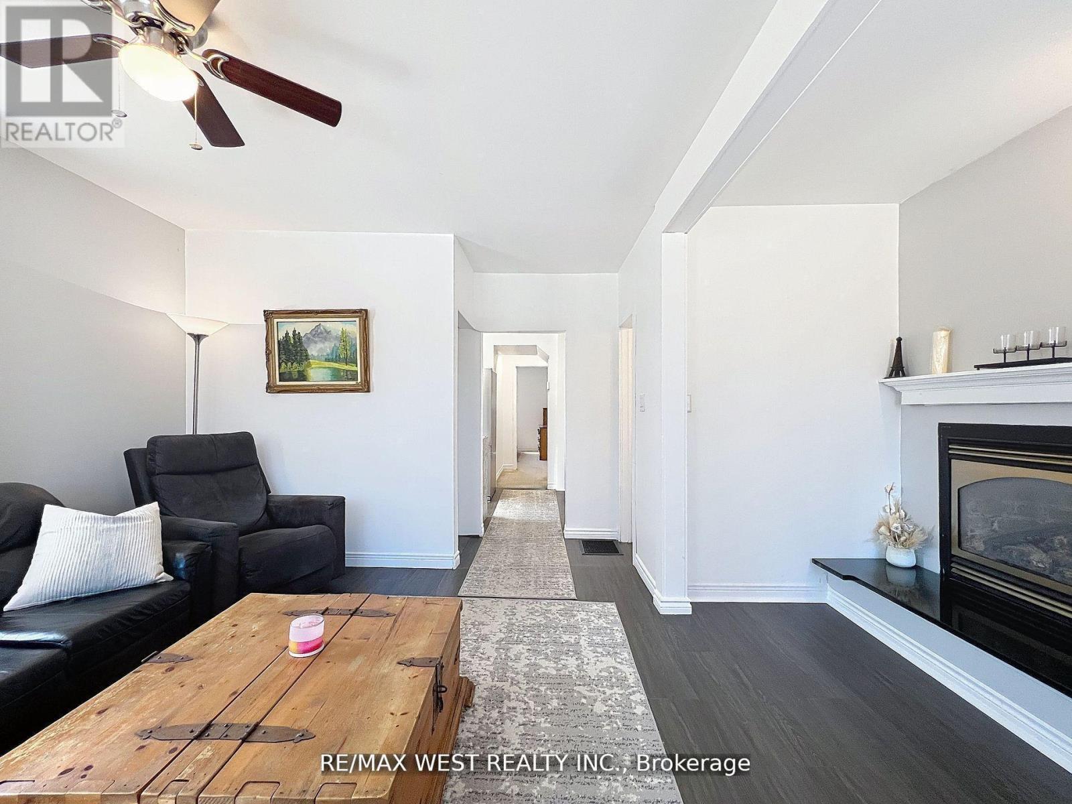
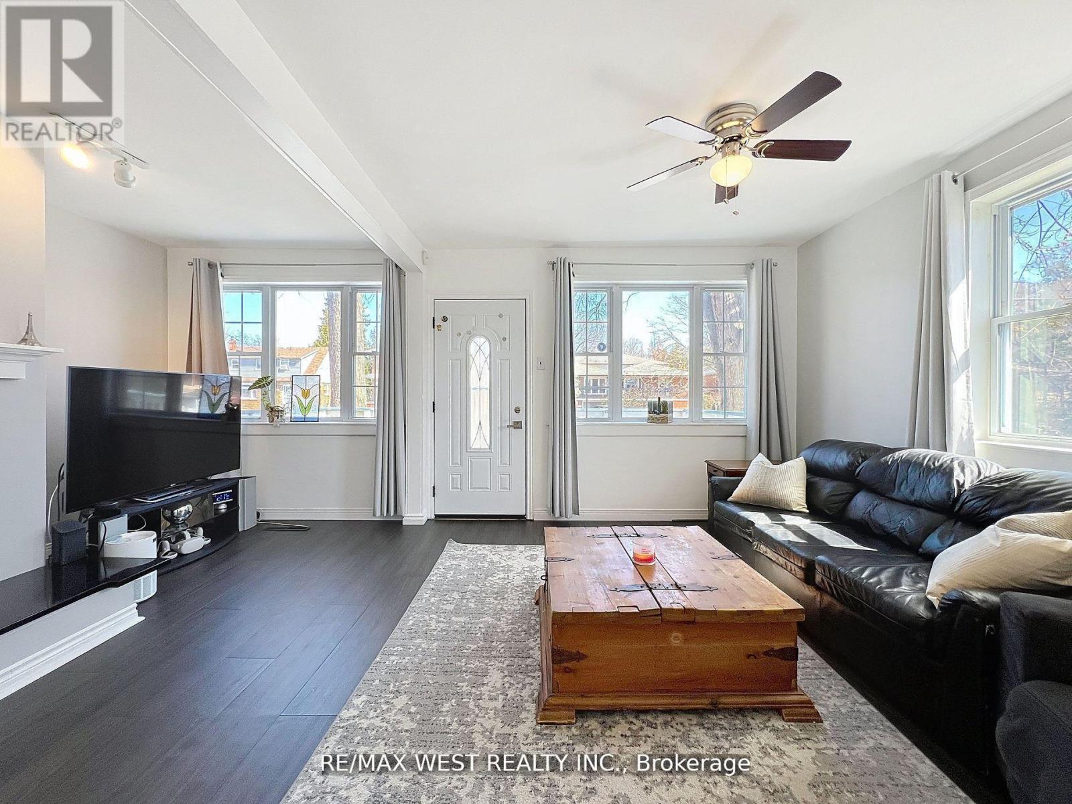
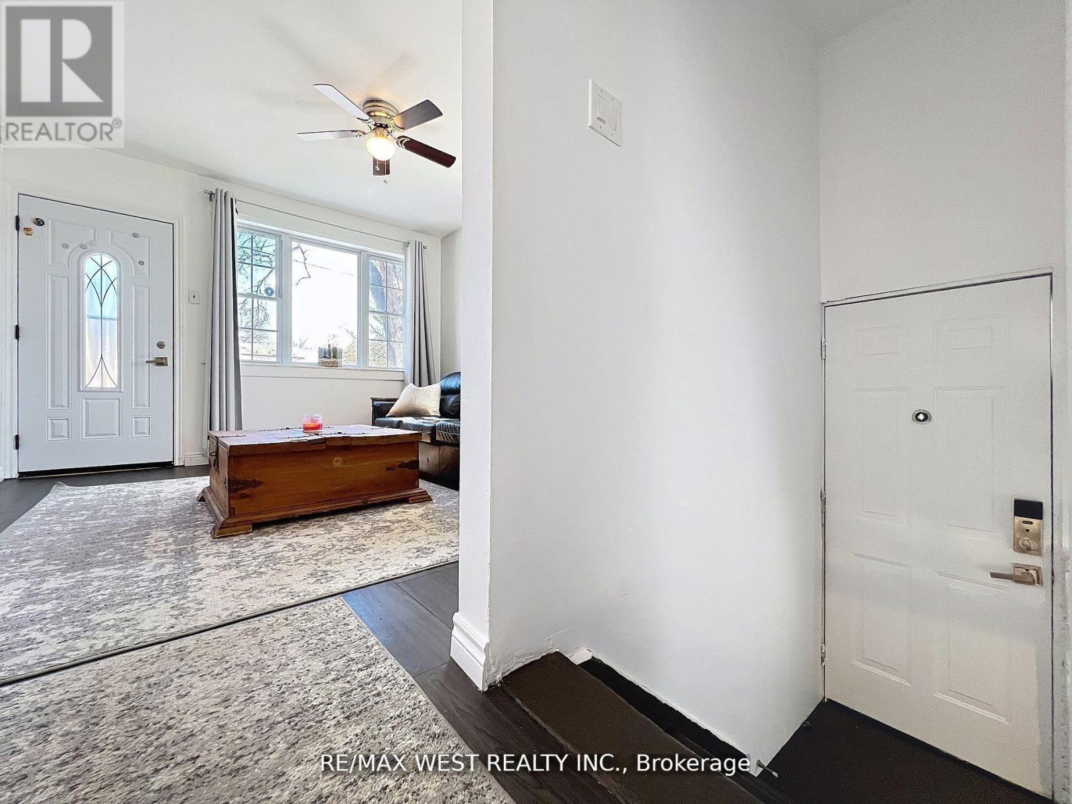
$999,000
56 FORTY FIRST STREET
Toronto, Ontario, Ontario, M8W3N6
MLS® Number: W12351312
Property description
Charming 4 Bedroom Home in South Long Branch. Steps to Nature & Transit. Welcome to this detached 2-storey in the heart of South Long Branch. Offering 4 bedrooms and 2 full bathrooms, the primary bedroom features a walk-in closet. A separate side entrance offers potential for an in-law suite, leads to the recreation room, great for family time. Located a short walk to Marie Curtis Park and the sandy shores of Lake Ontario, you'll enjoy access to an outdoor gym, children's playground, splash pad, and the scenic Etobicoke Creek trails. The new Jim Tovey Lakefront Conservation Area trail extension is opening soon, adding even more to explore. Commuting is effortless with TTC. GO Transit, and Mississauga Transit all just one block away. Situated at the foot of Highway 427, with quick connections to the QEW and 401, you're just minutes from Pearson Airport and downtown Toronto. This is a rare opportunity to live in a vibrant, nature-rich community with unbeatable access to the city.
Building information
Type
*****
Amenities
*****
Appliances
*****
Basement Features
*****
Basement Type
*****
Construction Style Attachment
*****
Cooling Type
*****
Exterior Finish
*****
Fireplace Present
*****
Flooring Type
*****
Heating Fuel
*****
Heating Type
*****
Size Interior
*****
Stories Total
*****
Utility Water
*****
Land information
Sewer
*****
Size Depth
*****
Size Frontage
*****
Size Irregular
*****
Size Total
*****
Rooms
Main level
Bedroom 2
*****
Primary Bedroom
*****
Kitchen
*****
Dining room
*****
Living room
*****
Basement
Recreational, Games room
*****
Second level
Bedroom 4
*****
Bedroom 3
*****
Courtesy of RE/MAX WEST REALTY INC.
Book a Showing for this property
Please note that filling out this form you'll be registered and your phone number without the +1 part will be used as a password.
