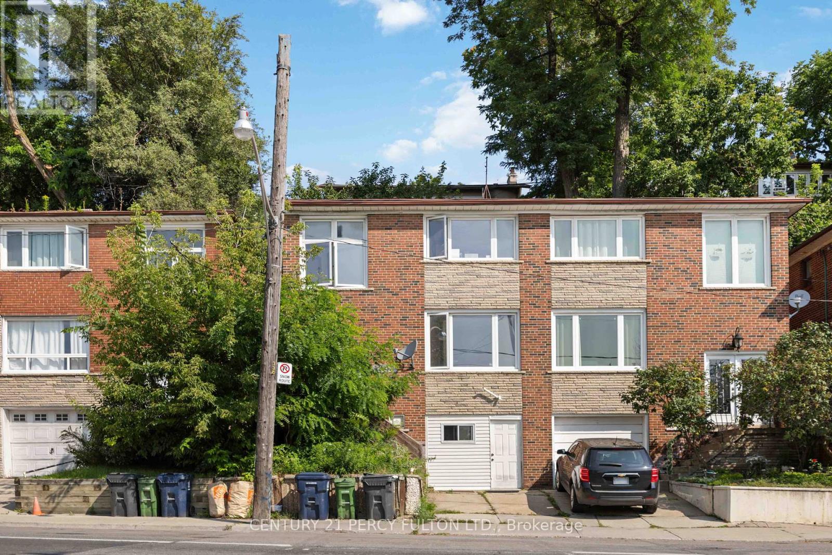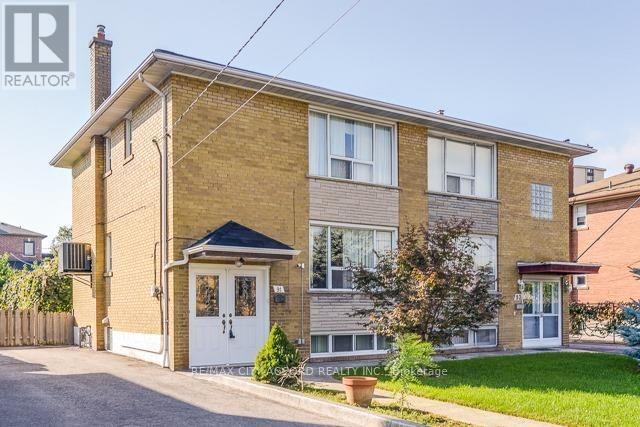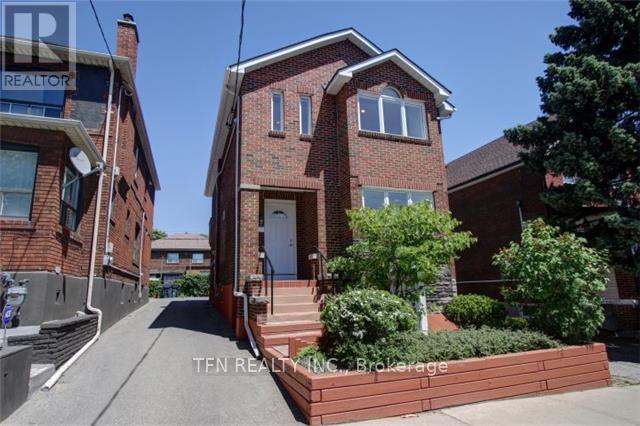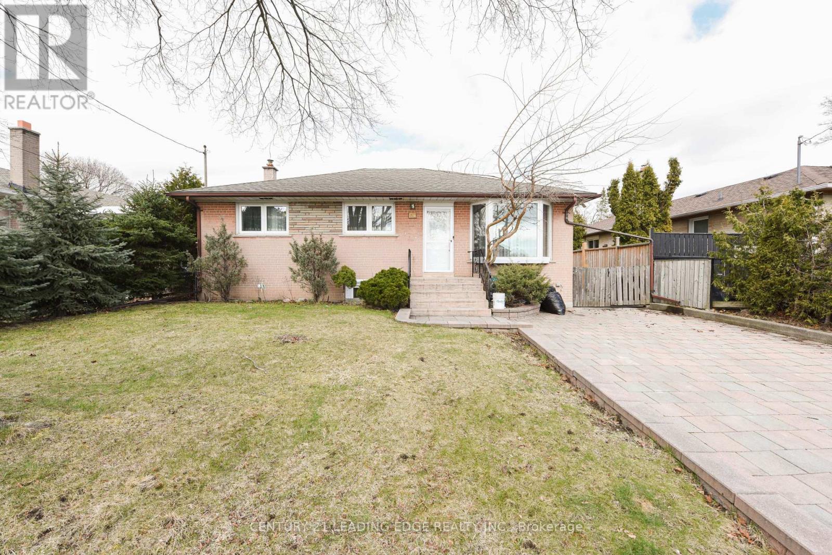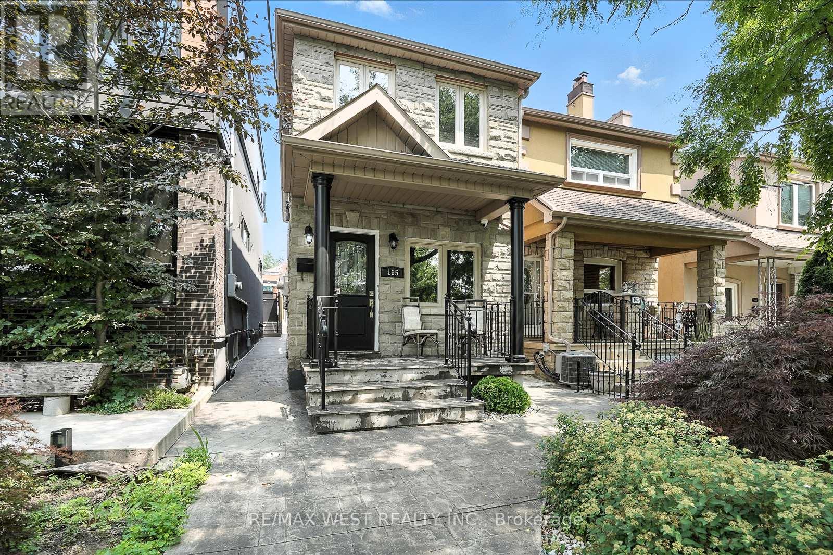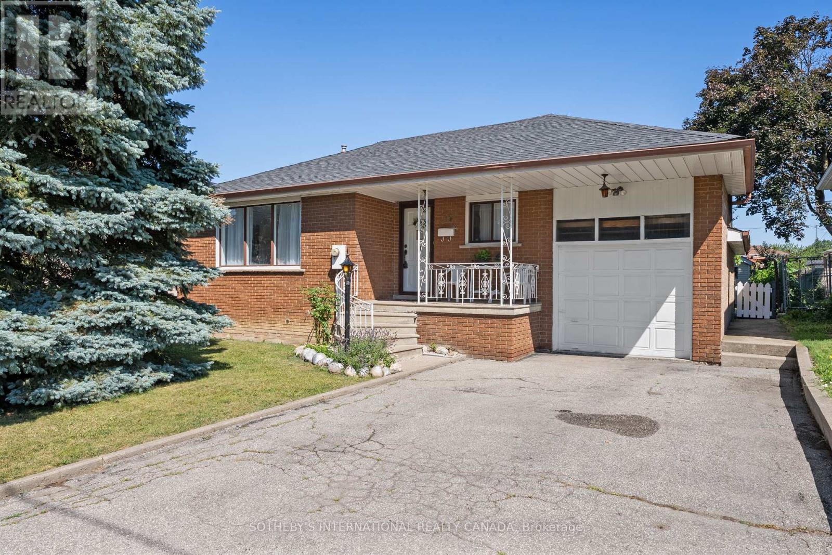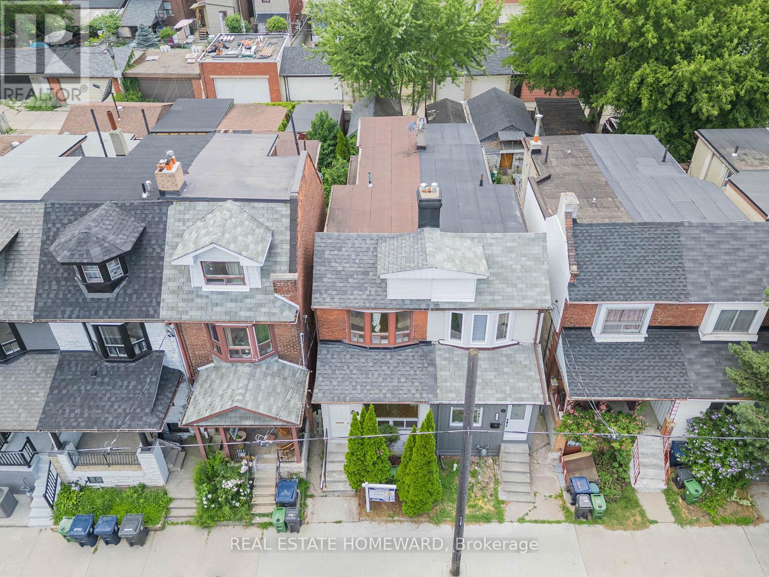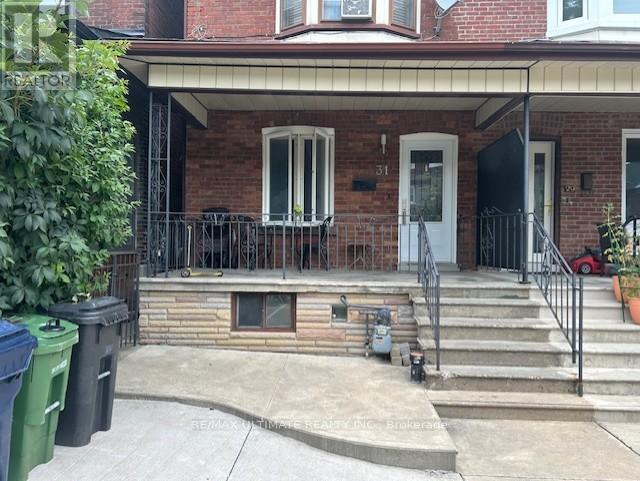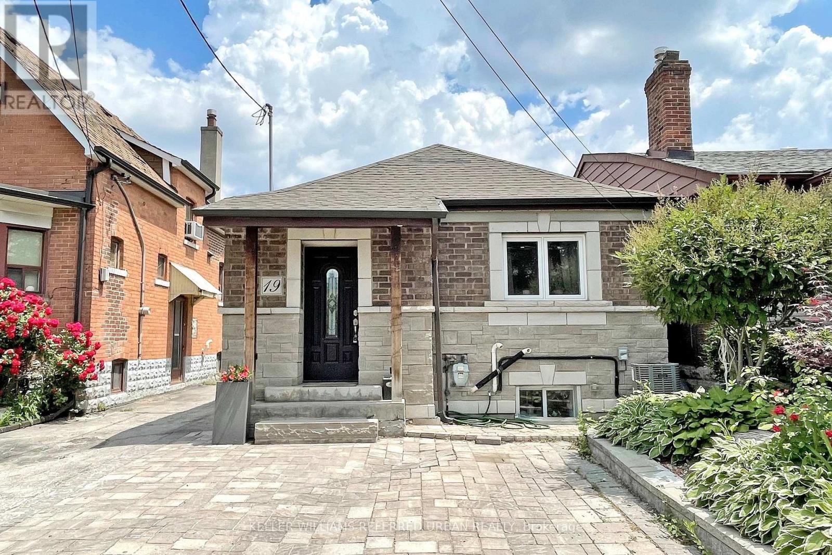Free account required
Unlock the full potential of your property search with a free account! Here's what you'll gain immediate access to:
- Exclusive Access to Every Listing
- Personalized Search Experience
- Favorite Properties at Your Fingertips
- Stay Ahead with Email Alerts
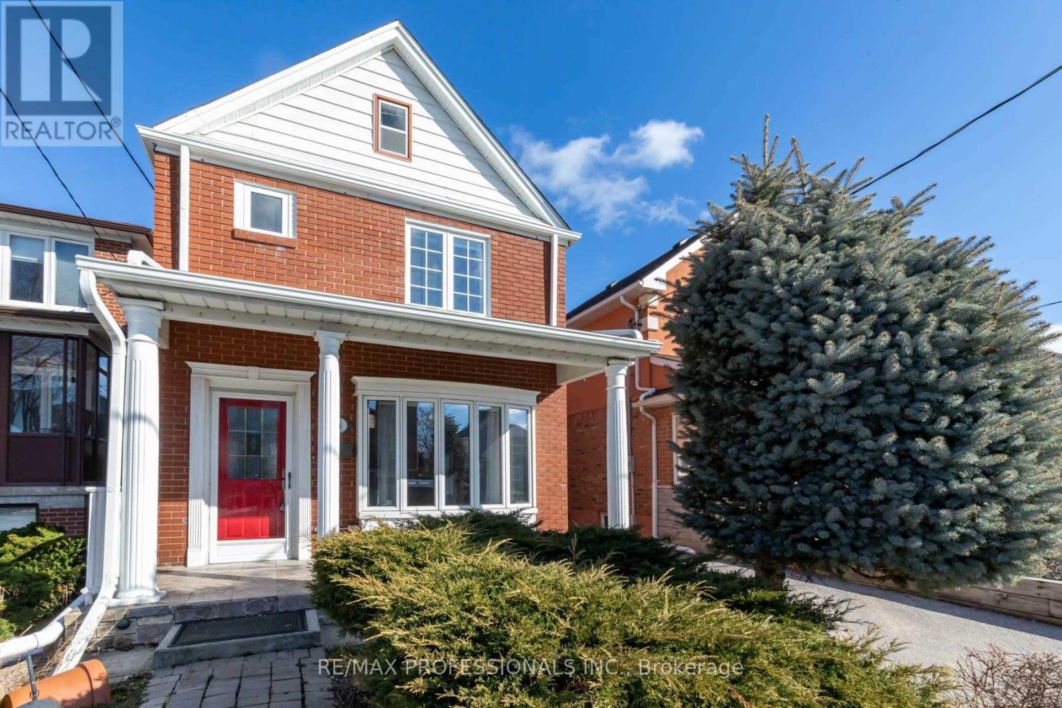
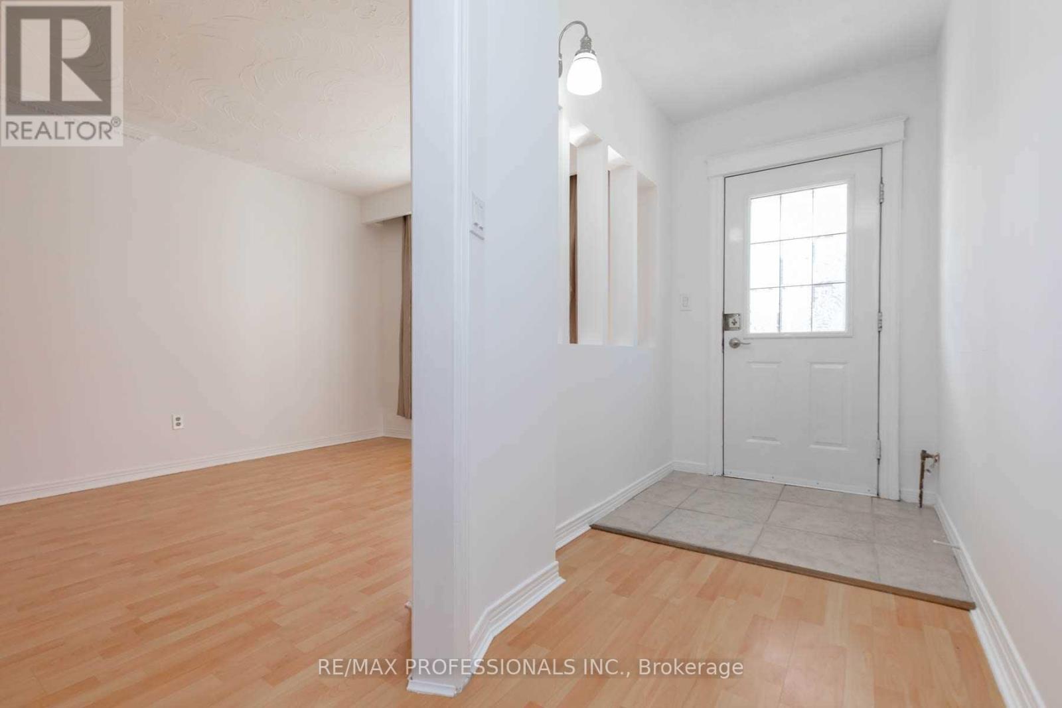
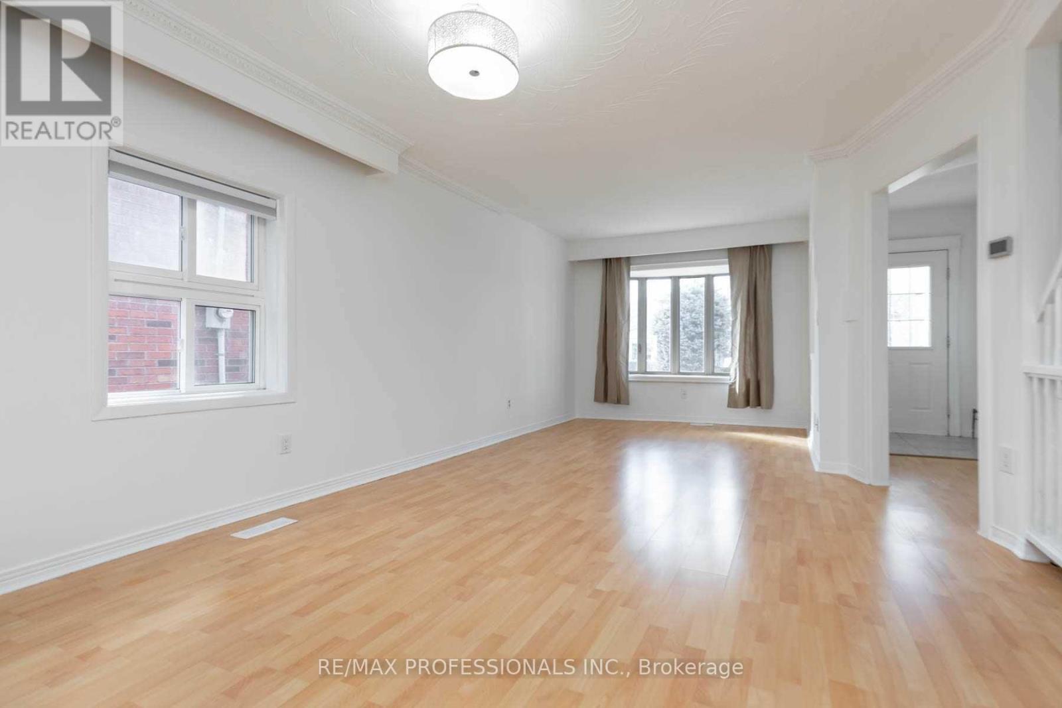
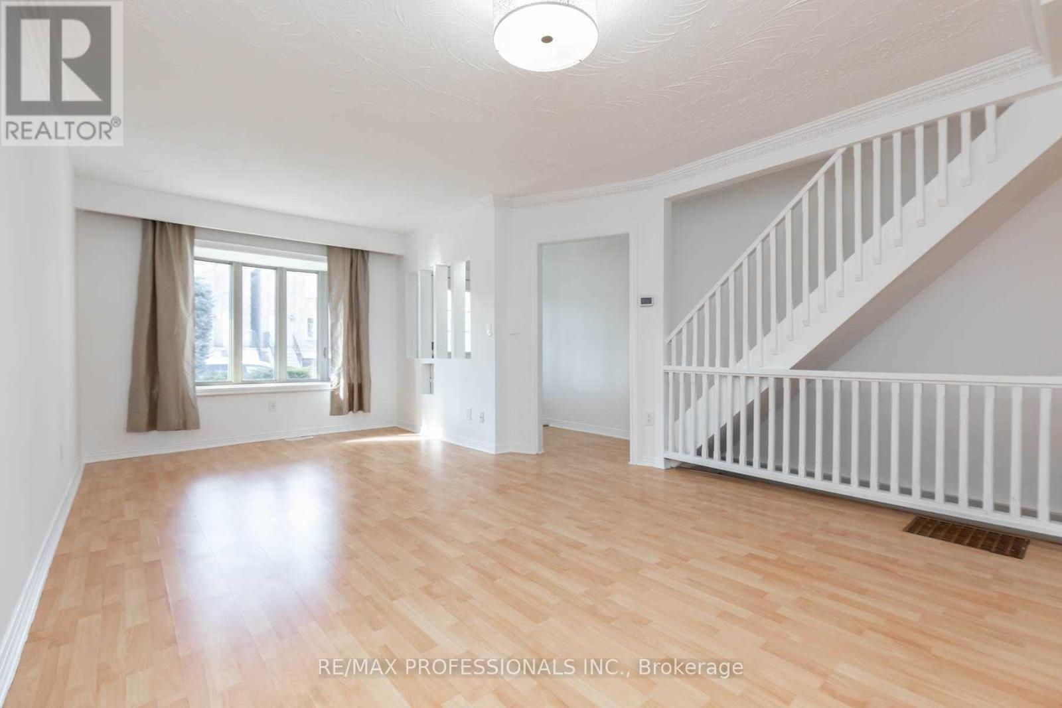
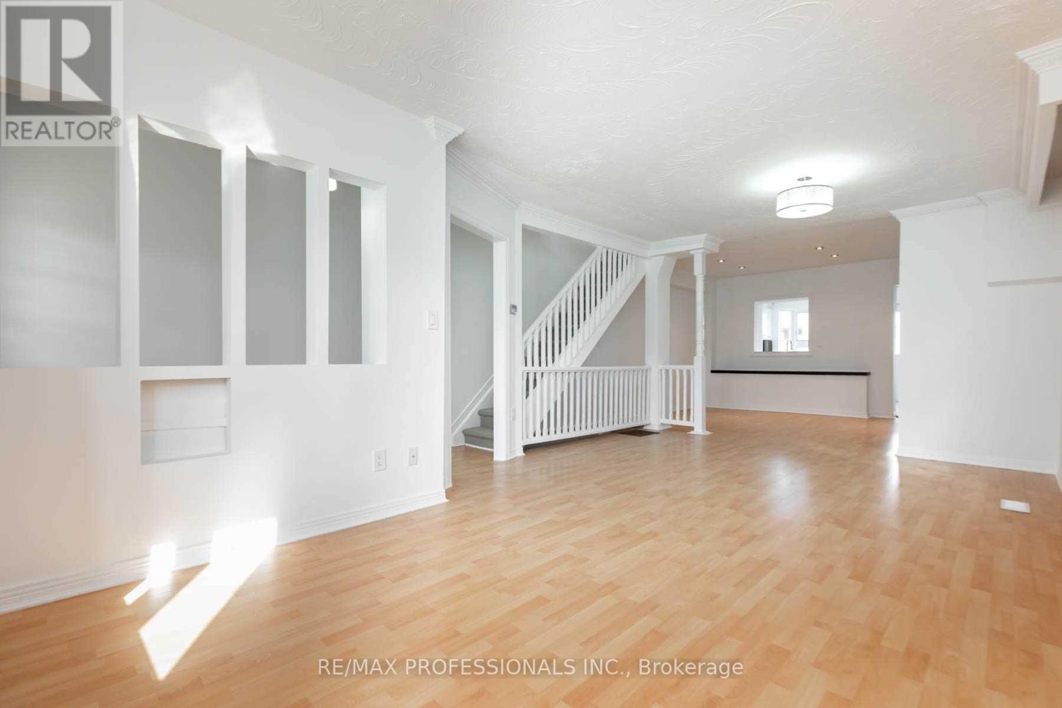
$1,150,000
5 TESTON BOULEVARD
Toronto, Ontario, Ontario, M6N4R9
MLS® Number: W12392069
Property description
A charming three story red brick home tucked away in the heart of a family friendly neighbourhood, this four bedroom, two bath home warmly welcomes you into an open concept living and dining space with a large bay window overlooking a quiet street and the large eat-in kitchen that filled with light from a second bay window and skylight, that has stainless steel appliances and plenty of cupboard space. The second story has three well appointed bedrooms and a four piece bath. Each bedroom has dedicated closet space and large windows. A carpeted third floor loft is the perfect fourth bedroom, office space or recreation space. The lower level has ample storage, an additional bedroom and four piece bathroom. Large double car garage with separate power source and soaring ceilings offers ample parking, storage space, and workshop. Conveniently located with a short walk to shops, restaurants, parks and schools. Easy access to transits, highways and airport. It will be a 10 minute walk to new Mt. Dennis LRT station.
Building information
Type
*****
Appliances
*****
Basement Development
*****
Basement Type
*****
Construction Style Attachment
*****
Cooling Type
*****
Exterior Finish
*****
Flooring Type
*****
Foundation Type
*****
Heating Fuel
*****
Heating Type
*****
Size Interior
*****
Stories Total
*****
Utility Water
*****
Land information
Sewer
*****
Size Depth
*****
Size Frontage
*****
Size Irregular
*****
Size Total
*****
Rooms
Main level
Kitchen
*****
Dining room
*****
Living room
*****
Basement
Bedroom 5
*****
Third level
Bedroom 4
*****
Second level
Bedroom 3
*****
Bedroom 2
*****
Primary Bedroom
*****
Courtesy of RE/MAX PROFESSIONALS INC.
Book a Showing for this property
Please note that filling out this form you'll be registered and your phone number without the +1 part will be used as a password.
