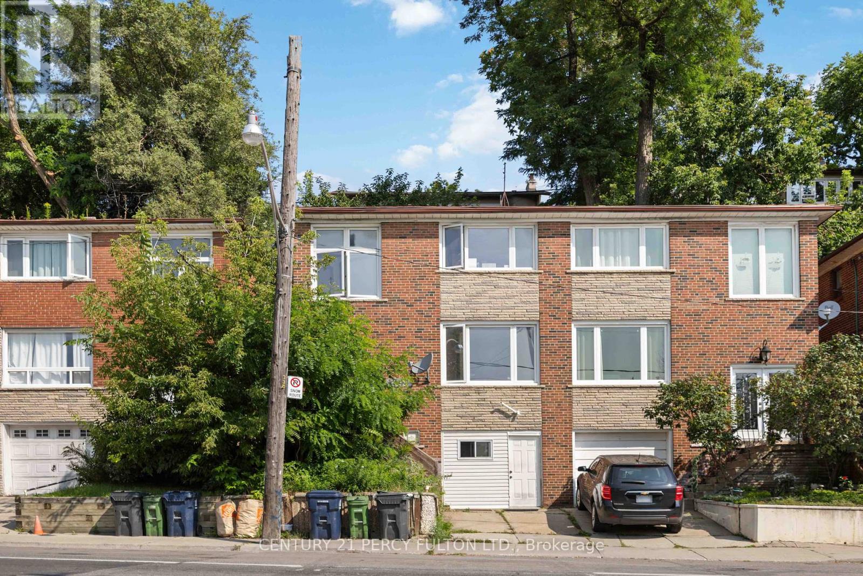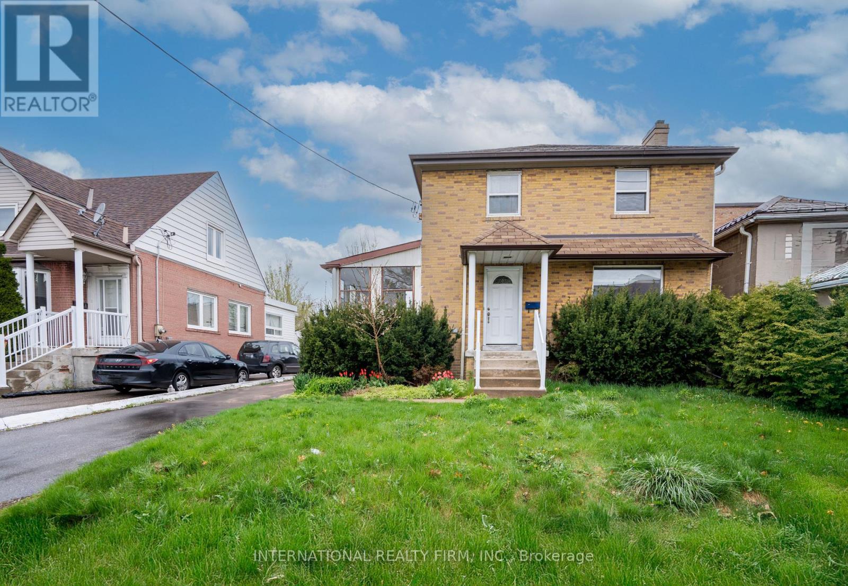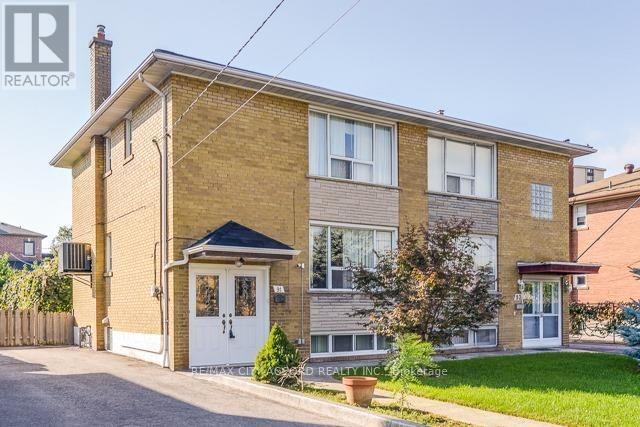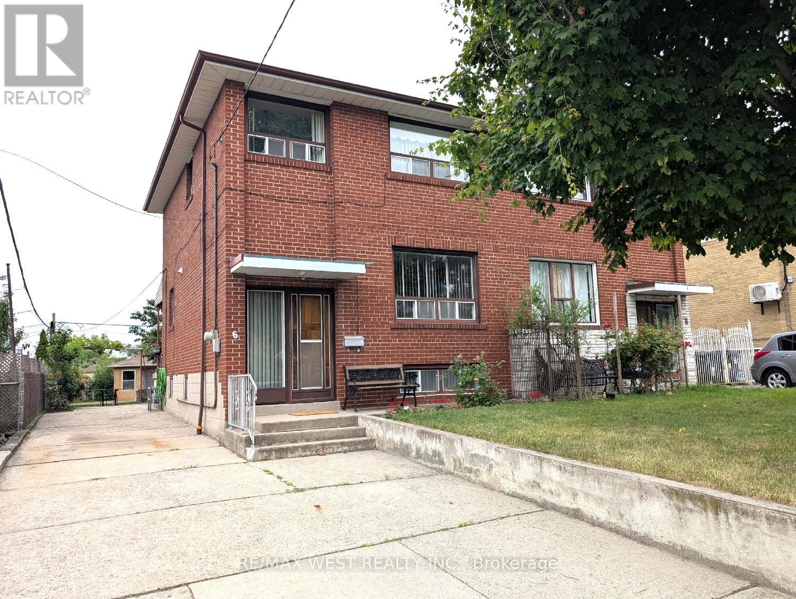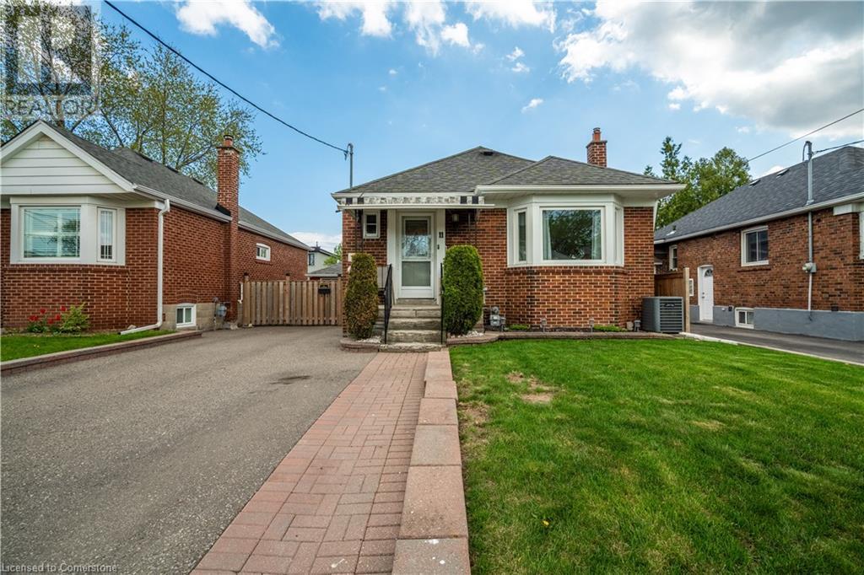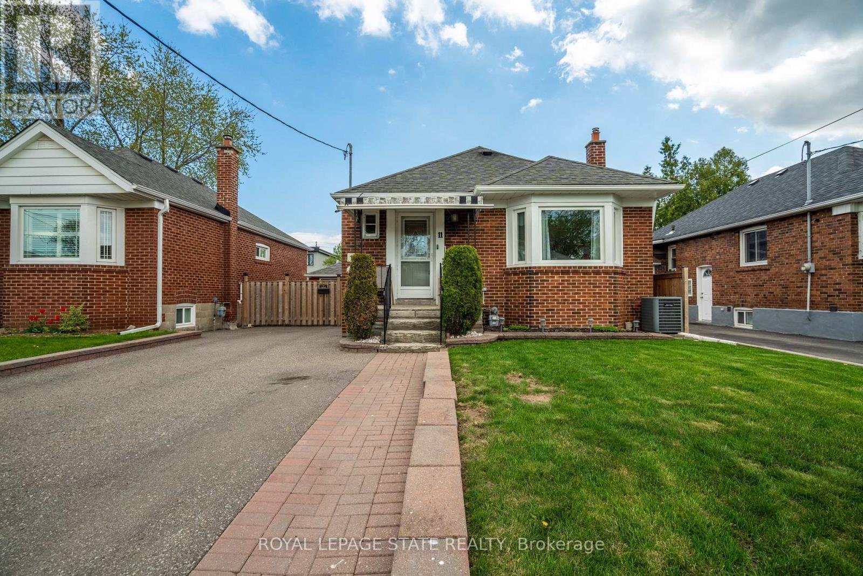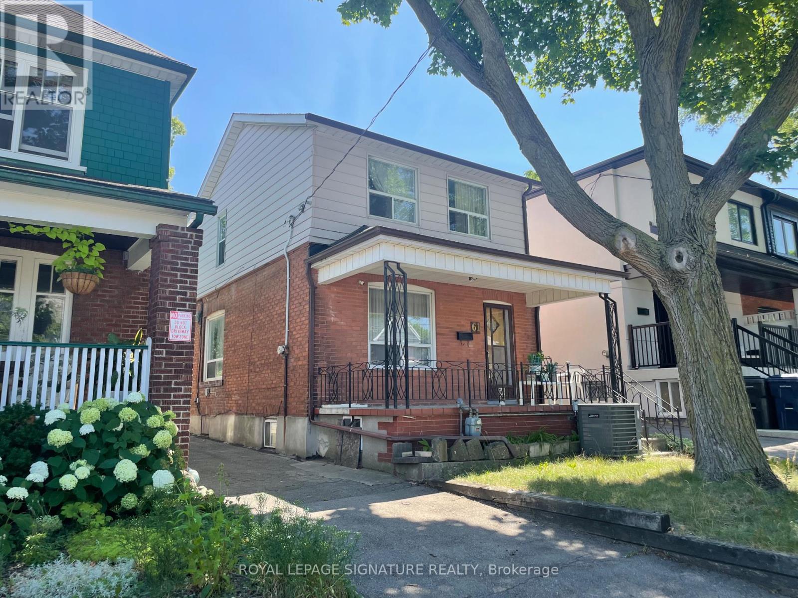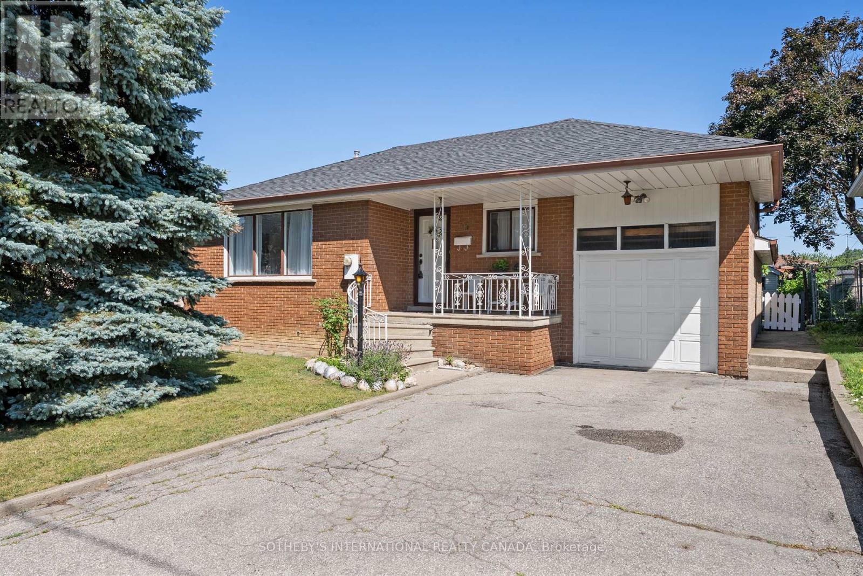Free account required
Unlock the full potential of your property search with a free account! Here's what you'll gain immediate access to:
- Exclusive Access to Every Listing
- Personalized Search Experience
- Favorite Properties at Your Fingertips
- Stay Ahead with Email Alerts
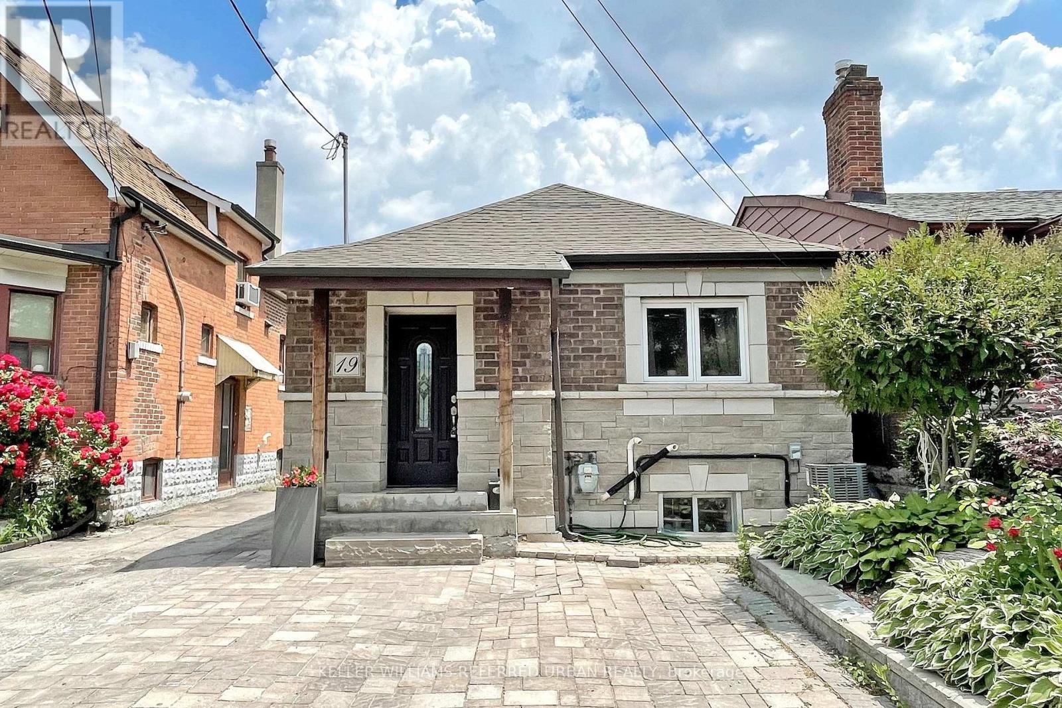
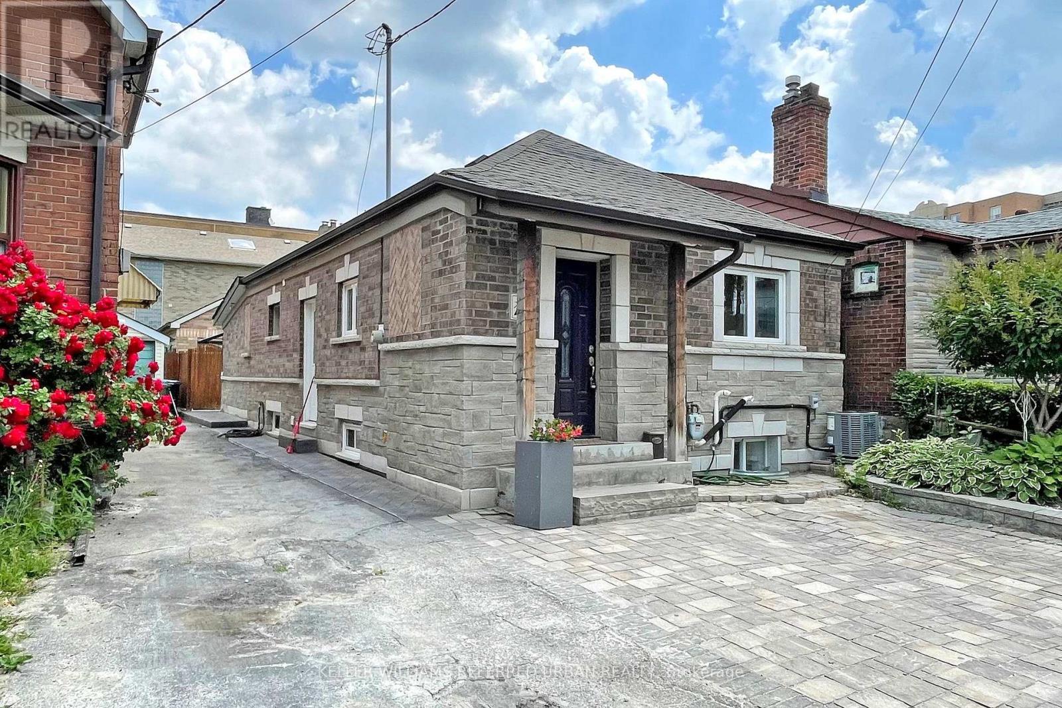
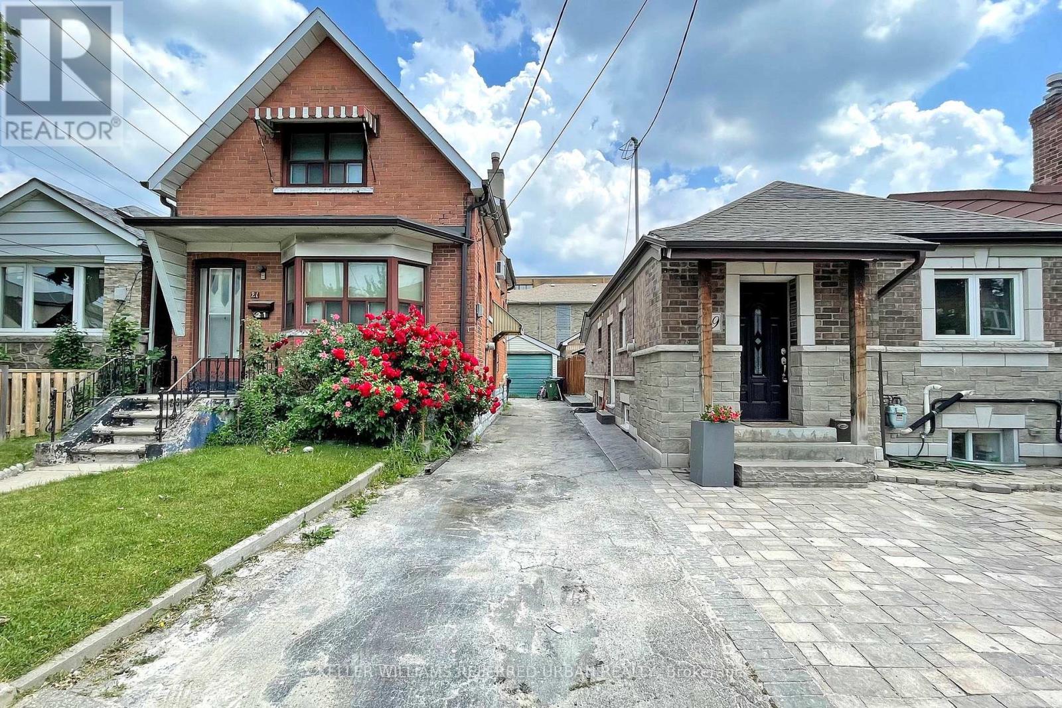
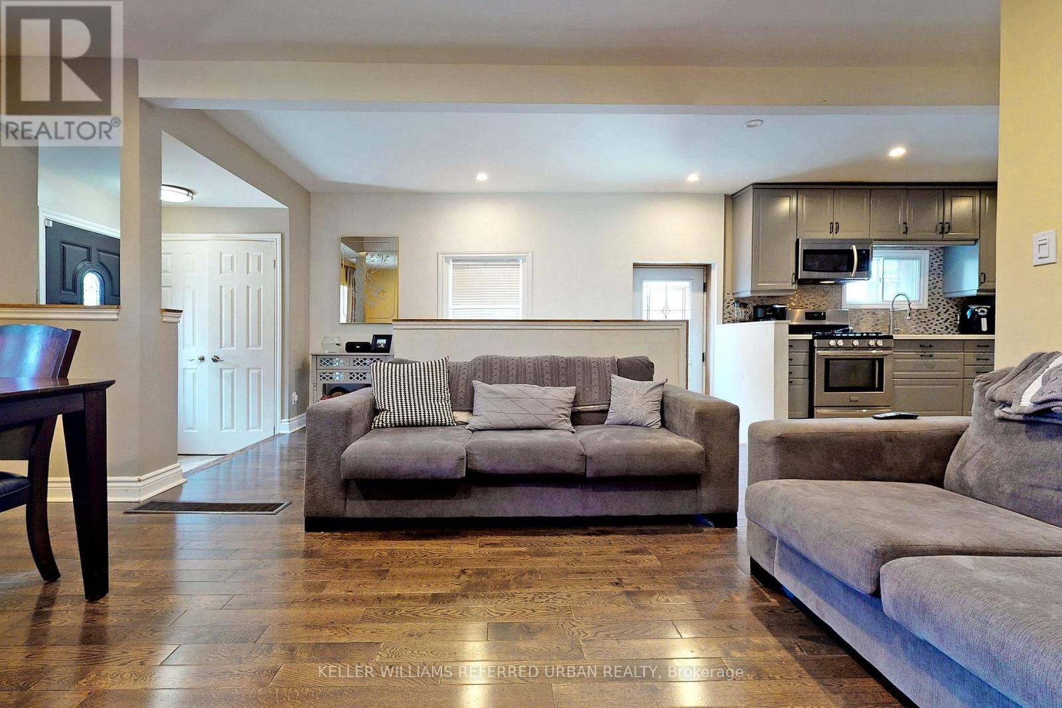
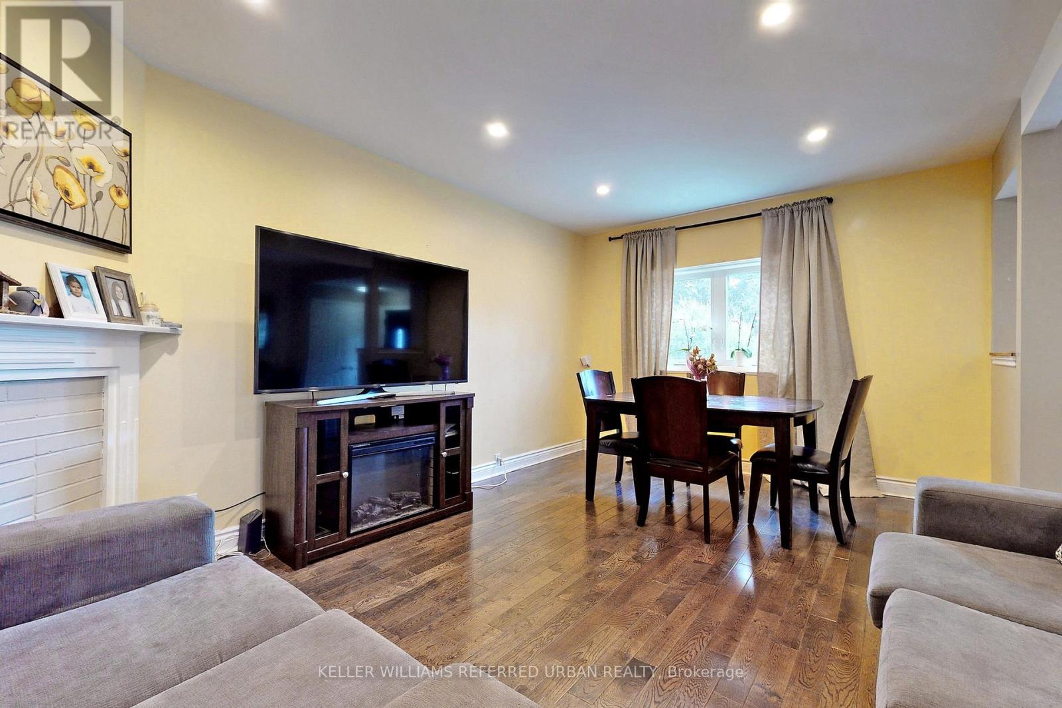
$995,000
19 BICKNELL AVENUE
Toronto, Ontario, Ontario, M6M4G4
MLS® Number: W12342726
Property description
Welcome to this beautifully cared-for detached home in a established and neighborhood, just south of Eglinton. Located in a lively, family-oriented community, you're mere steps from the future Eglinton West LRT, top-rated schools, scenic parks and trails, plus an array of local shops and dining spots! Commuting is a breeze with quick access to downtown, nearby bike lanes, and several community recreation centres offering activities for all ages. This rare freehold gem includes private parking and a separate in-law suite basement with private entrance, offering excellent potential for families, investors, or multigenerational living. Inside, enjoy a bright, open-concept layout that effortlessly blends timeless character with thoughtful modern updates ideal for both daily life and entertaining guests. Step outside into your private backyard oasis, complete with tranquil pond, mature landscaping, and a dedicated entertainment area. Whether its summer BBQs or cozy evenings under the stars, this outdoor space delivers a true cottage in the city feel. Don't miss this unique opportunity to own a spacious, versatile home with charm, convenience, and no condo fees. A rare urban retreat you'll fall in love with!
Building information
Type
*****
Architectural Style
*****
Basement Development
*****
Basement Features
*****
Basement Type
*****
Construction Style Attachment
*****
Cooling Type
*****
Exterior Finish
*****
Flooring Type
*****
Foundation Type
*****
Heating Fuel
*****
Heating Type
*****
Size Interior
*****
Stories Total
*****
Utility Water
*****
Land information
Sewer
*****
Size Depth
*****
Size Frontage
*****
Size Irregular
*****
Size Total
*****
Rooms
Main level
Bedroom
*****
Bedroom
*****
Primary Bedroom
*****
Kitchen
*****
Dining room
*****
Living room
*****
Basement
Bedroom
*****
Laundry room
*****
Living room
*****
Kitchen
*****
Courtesy of KELLER WILLIAMS REFERRED URBAN REALTY
Book a Showing for this property
Please note that filling out this form you'll be registered and your phone number without the +1 part will be used as a password.
