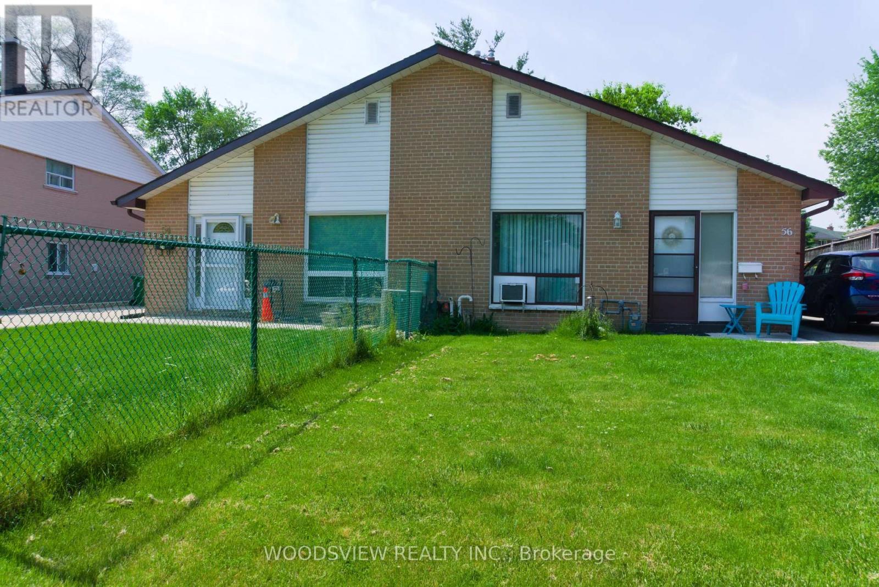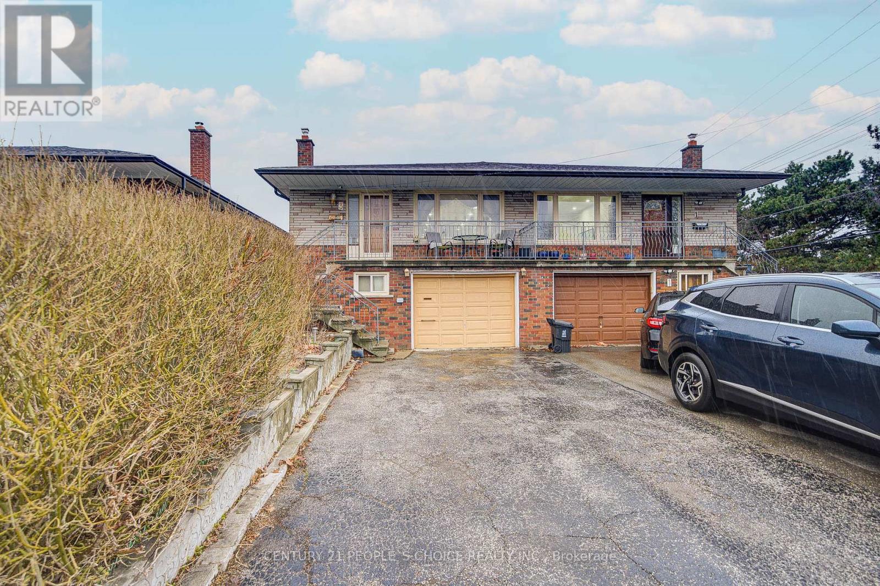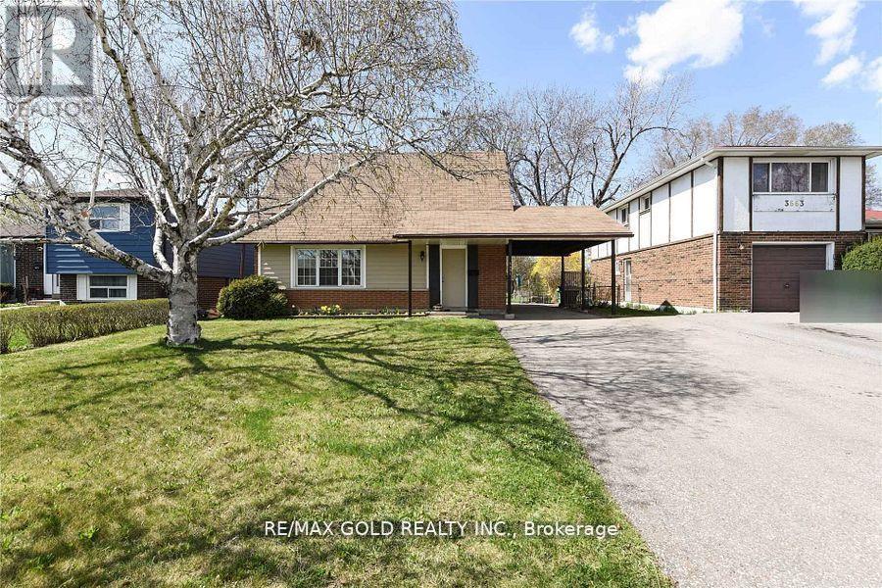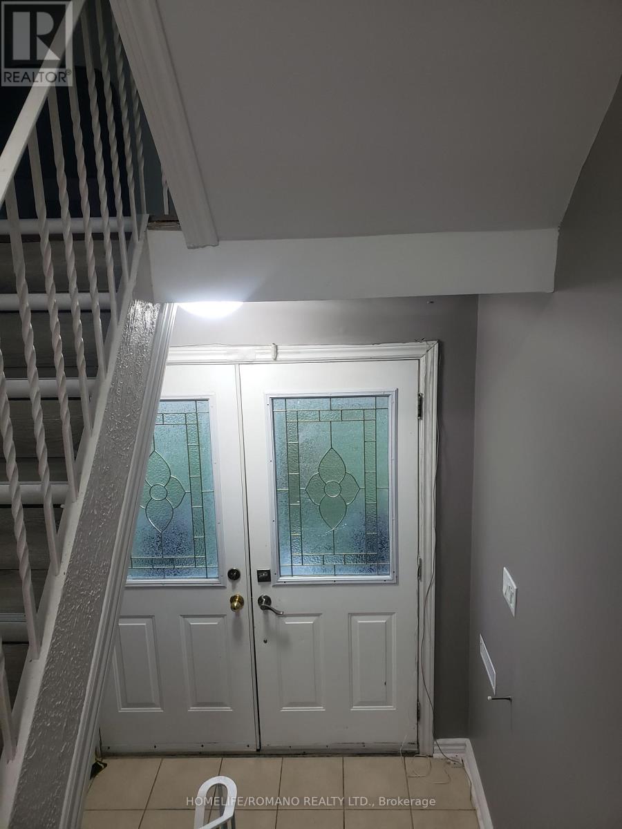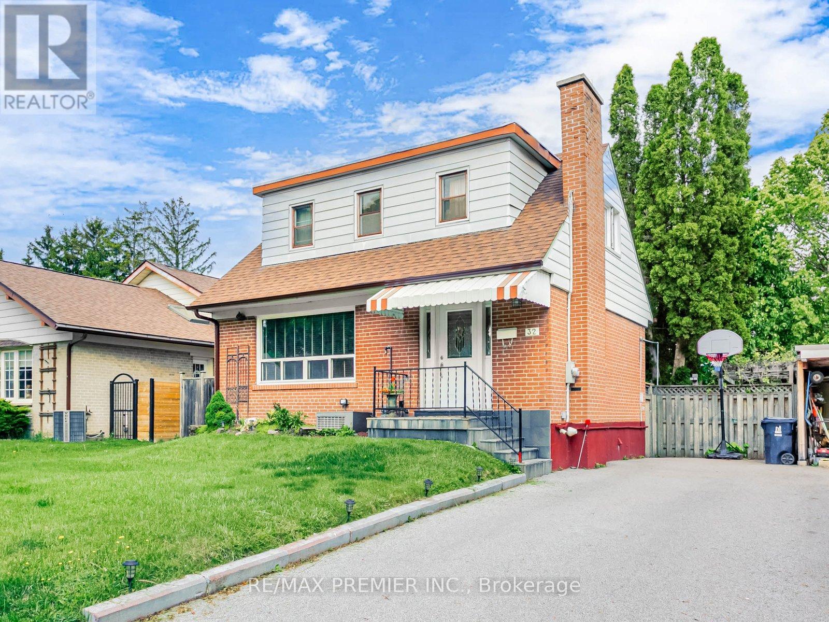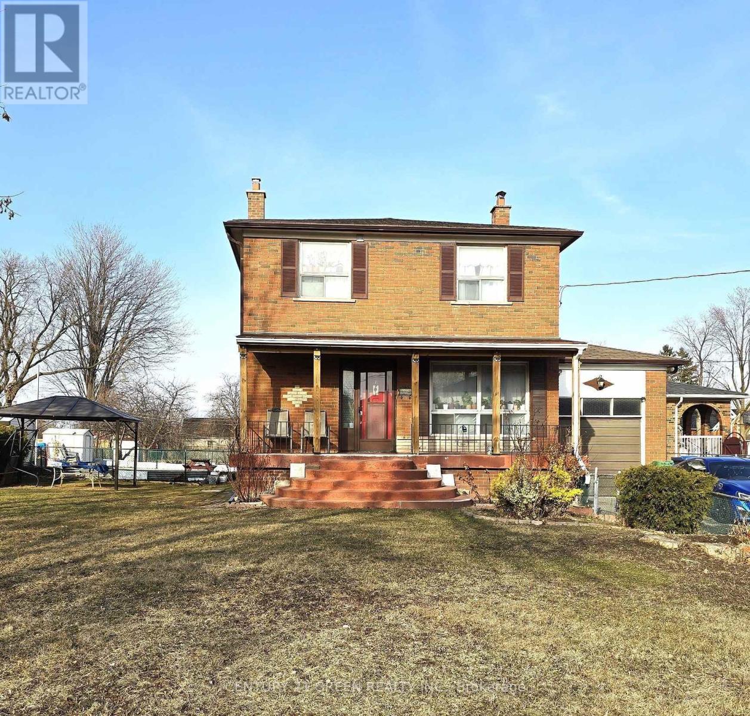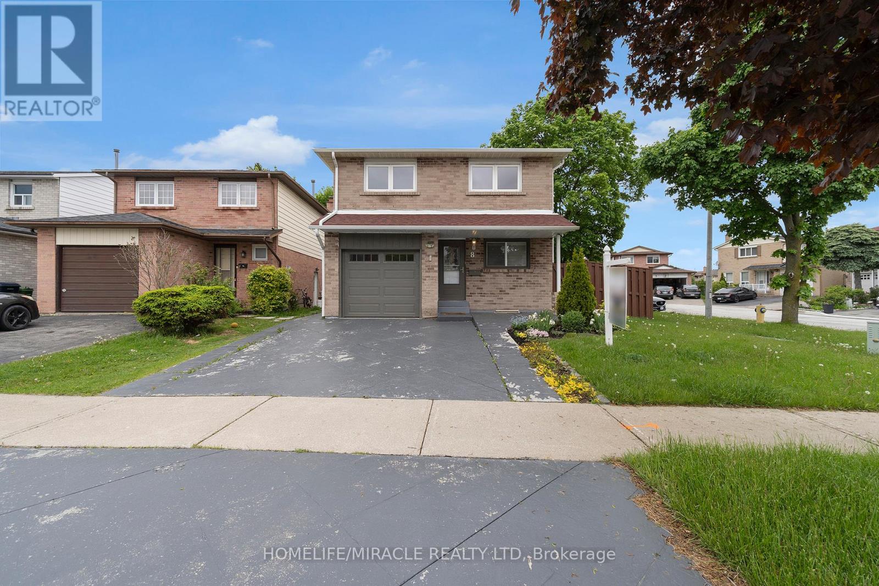Free account required
Unlock the full potential of your property search with a free account! Here's what you'll gain immediate access to:
- Exclusive Access to Every Listing
- Personalized Search Experience
- Favorite Properties at Your Fingertips
- Stay Ahead with Email Alerts
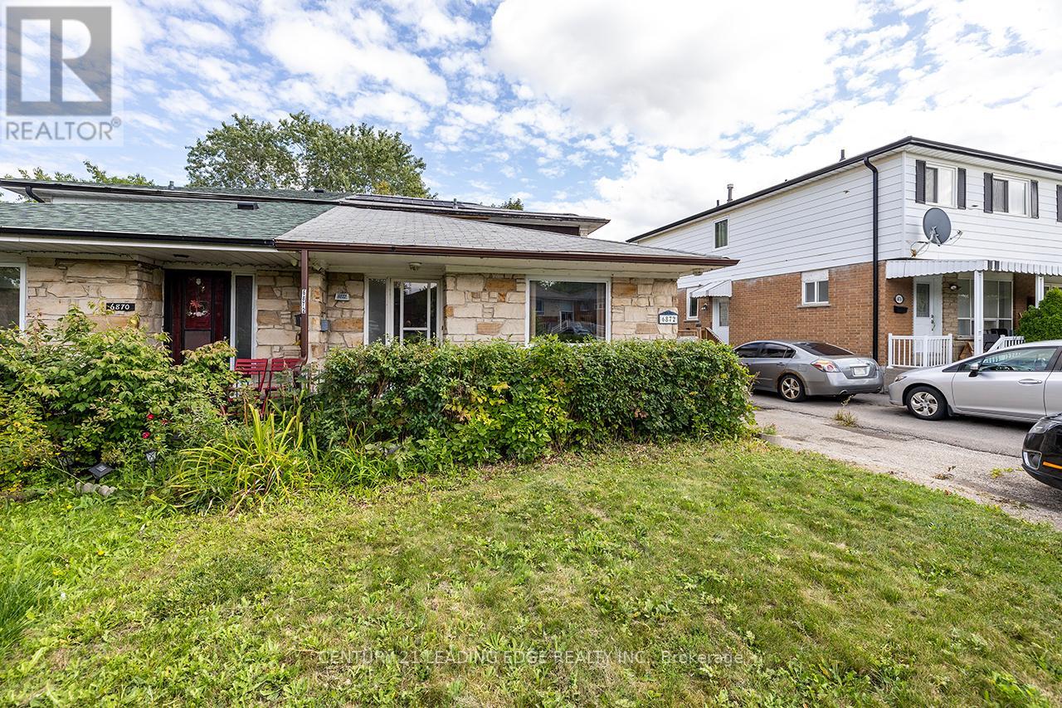
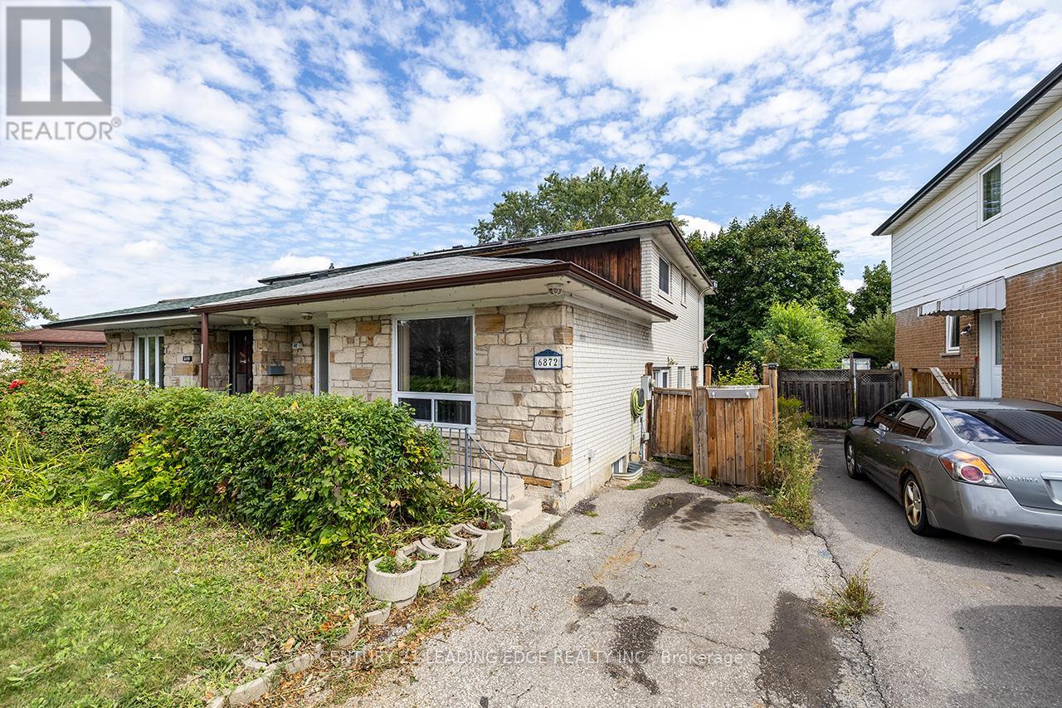
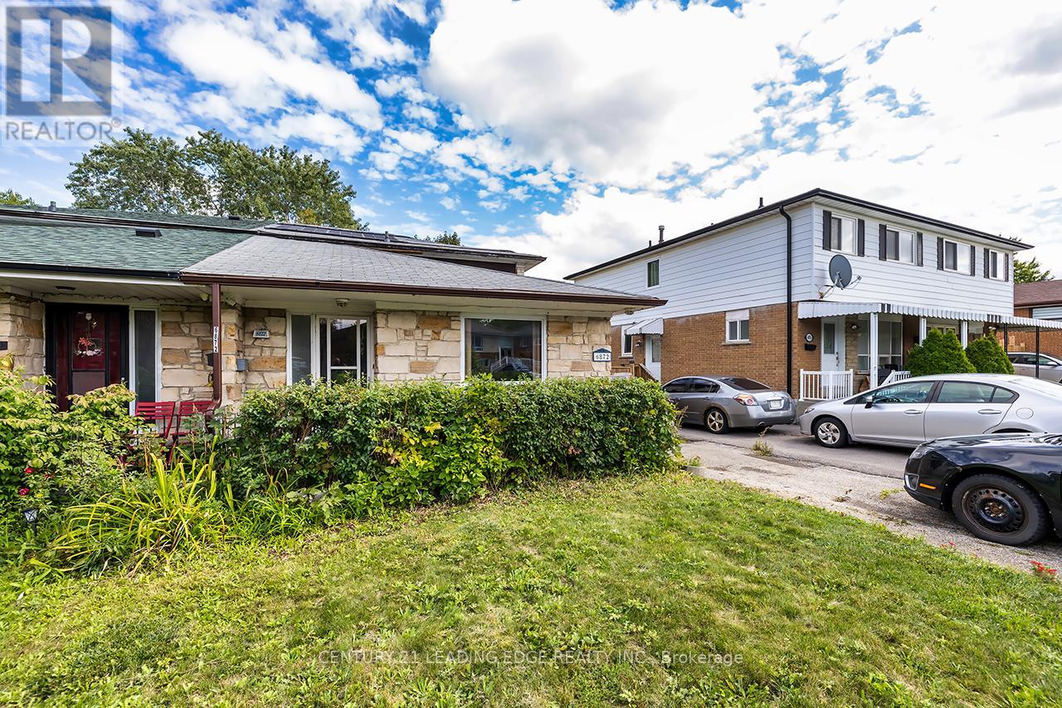
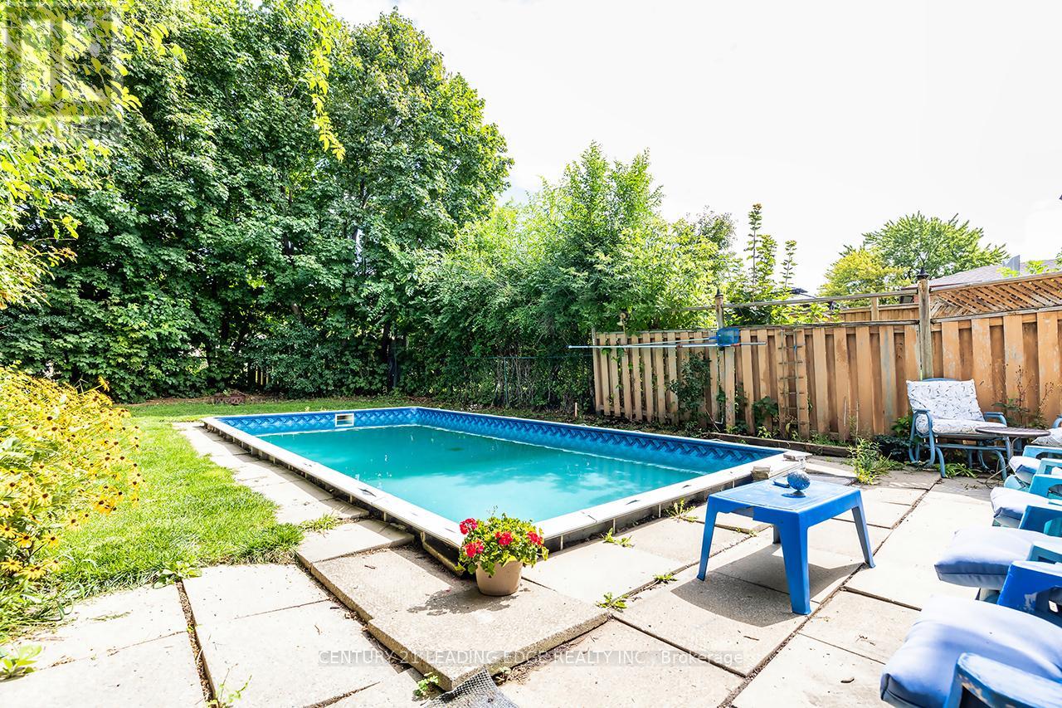
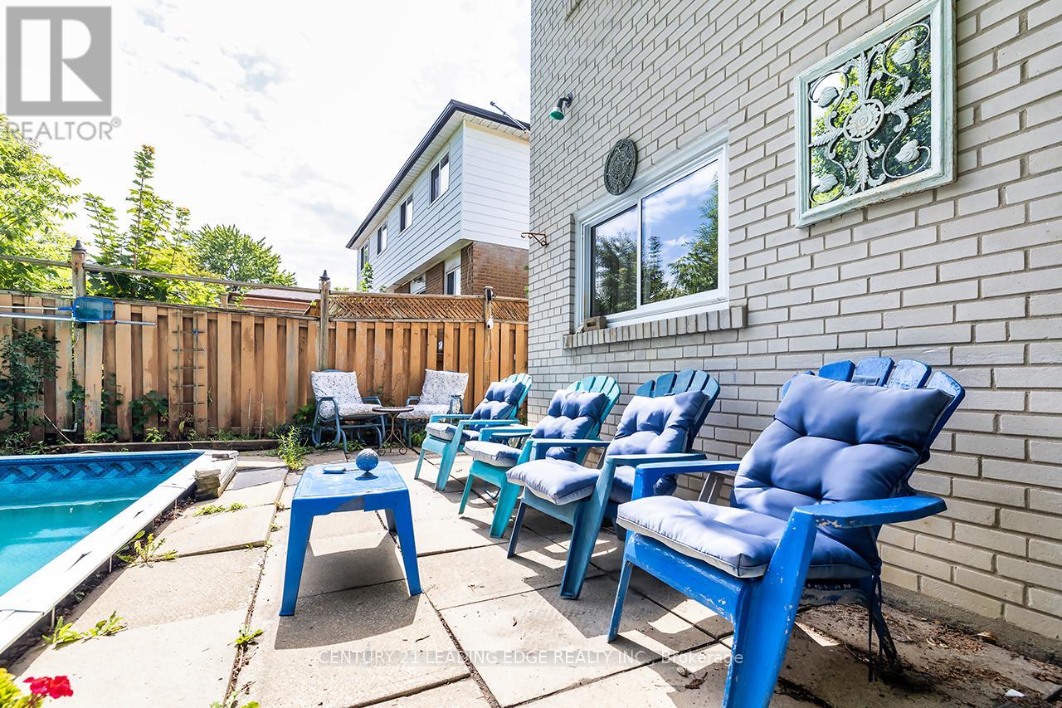
$800,000
6872 DARCEL AVENUE
Mississauga, Ontario, Ontario, L4T2W5
MLS® Number: W12386323
Property description
Welcome to 6872 Darcel Avenue, a well-maintained 5-level back-split semi located in Malton. This spacious home offers 4 bedrooms, 2 bathrooms, and a versatile layout with approximately 1,560 sq. ft. of living space. The main level features a bright L-shaped living and dining room, highlighted by brand new windows throughout. A convenient bedroom on this level provides flexibility for use as a home office, den, or guest suite. The fully fenced backyard is a private retreat, complete with a solar-powered, in-ground pool, perfect for summer entertaining and relaxation. Lower levels include a large recreation room, workshop, and ample storage, providing additional living space for family needs, hobbies, or fitness. Located on a quiet, mature street close to schools, shopping, transit, and parks, this home combines everyday convenience with the comfort of a flexible layout. A rare opportunity to own a home with modern upgrades, family-friendly design, and a backyard oasis.
Building information
Type
*****
Appliances
*****
Basement Development
*****
Basement Type
*****
Construction Style Attachment
*****
Construction Style Split Level
*****
Cooling Type
*****
Exterior Finish
*****
Flooring Type
*****
Foundation Type
*****
Half Bath Total
*****
Heating Fuel
*****
Heating Type
*****
Size Interior
*****
Stories Total
*****
Utility Water
*****
Land information
Sewer
*****
Size Depth
*****
Size Frontage
*****
Size Irregular
*****
Size Total
*****
Rooms
Upper Level
Bedroom 4
*****
Bedroom 3
*****
Primary Bedroom
*****
Main level
Foyer
*****
Bedroom
*****
Kitchen
*****
Dining room
*****
Living room
*****
Courtesy of CENTURY 21 LEADING EDGE REALTY INC.
Book a Showing for this property
Please note that filling out this form you'll be registered and your phone number without the +1 part will be used as a password.
