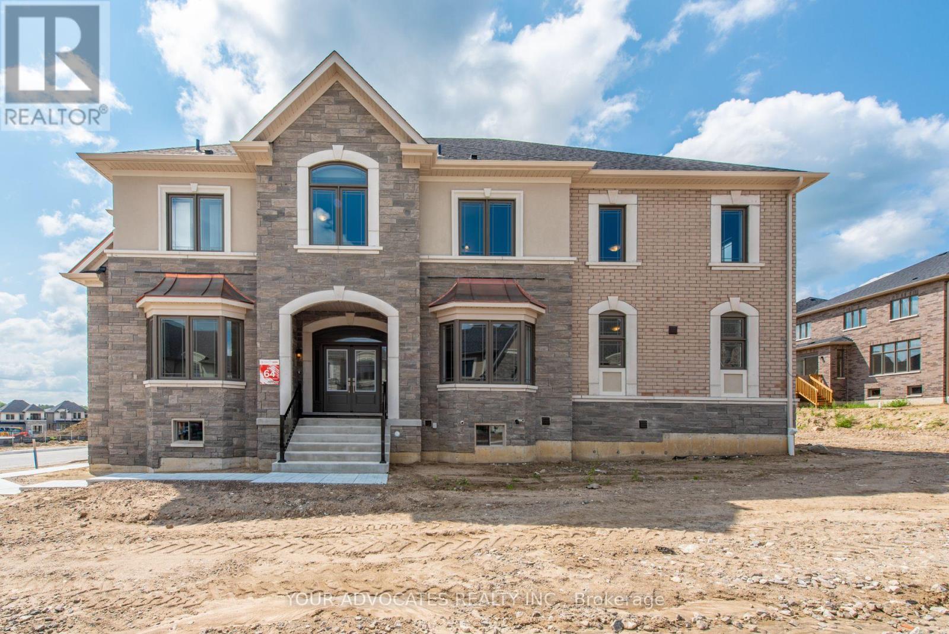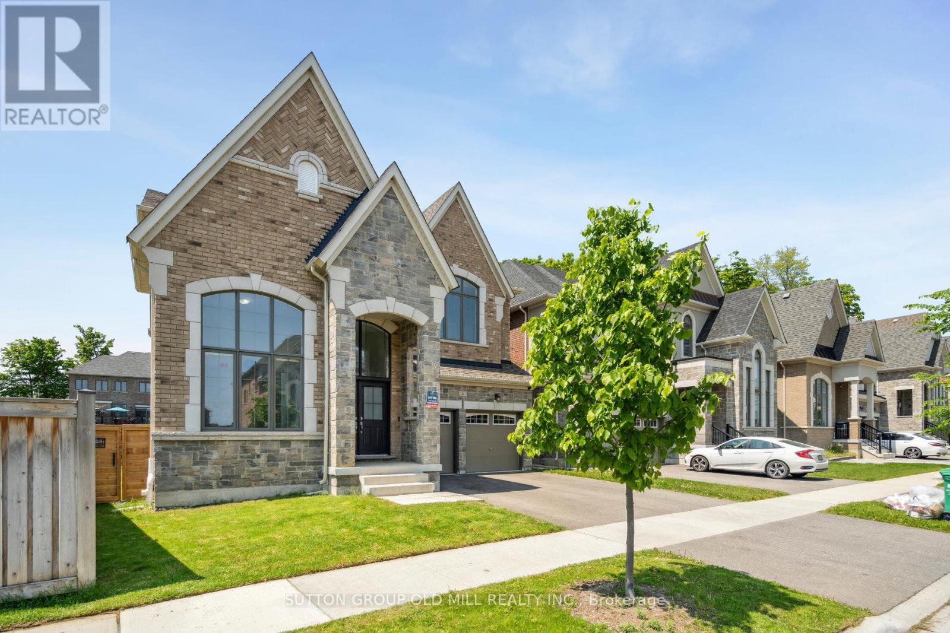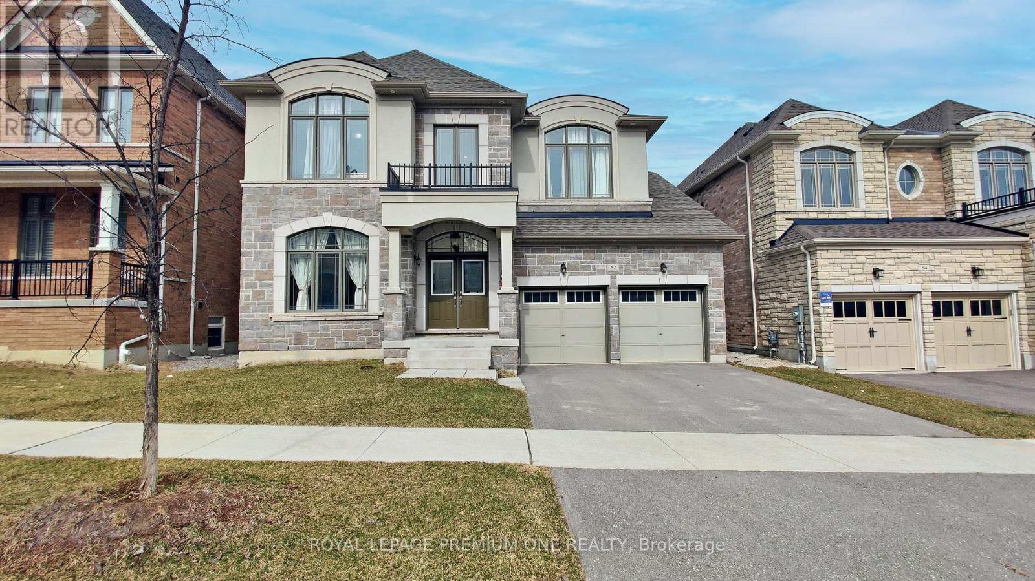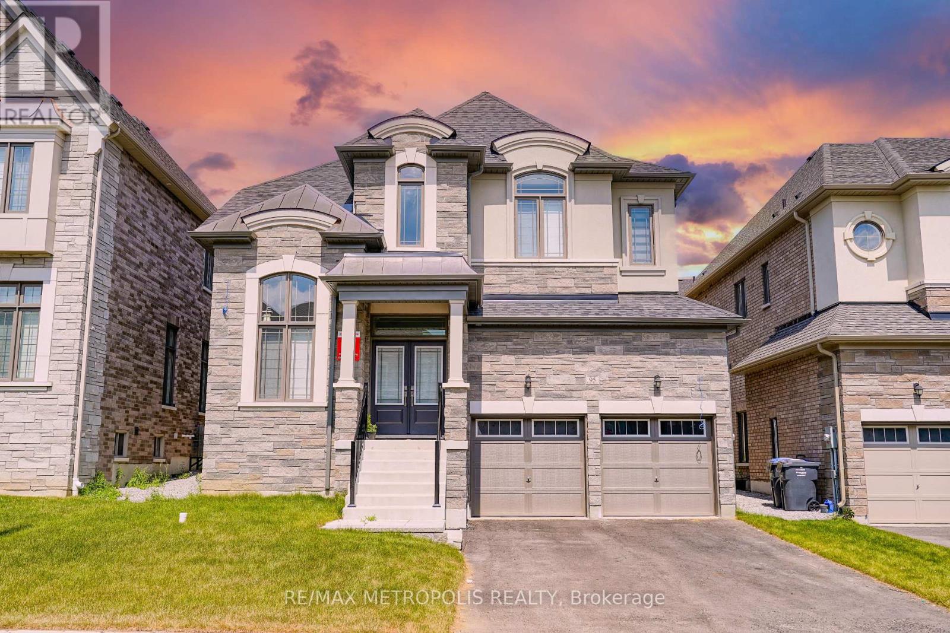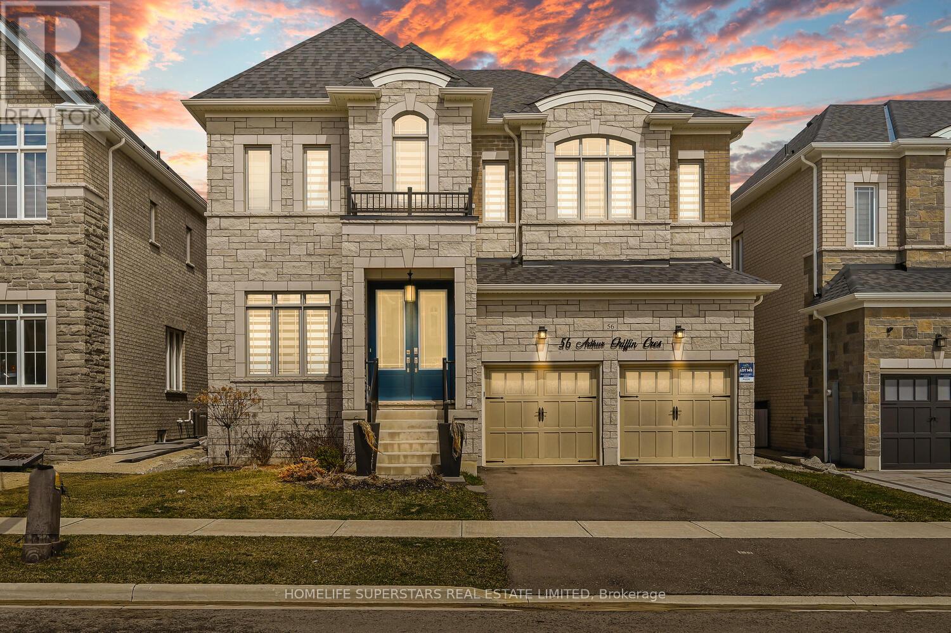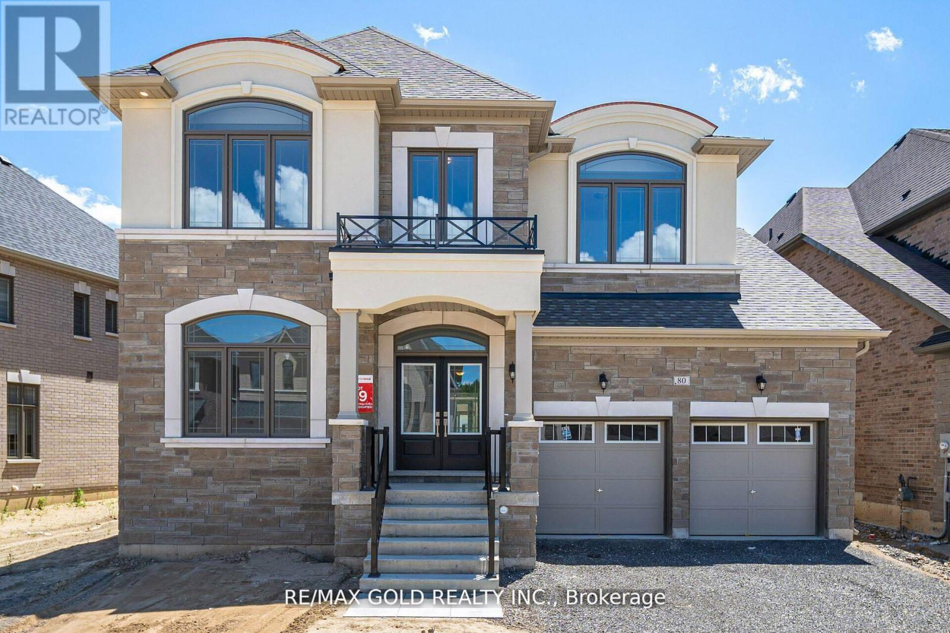Free account required
Unlock the full potential of your property search with a free account! Here's what you'll gain immediate access to:
- Exclusive Access to Every Listing
- Personalized Search Experience
- Favorite Properties at Your Fingertips
- Stay Ahead with Email Alerts





$1,799,900
15 MOONSTRUCK STREET NE
Caledon, Ontario, Ontario, L7C3A3
MLS® Number: W12343232
Property description
Welcome To One Of The Most Desirable Masterpiece Above Grade 3941 Sq Feet Tandem Garage, 5Bedrooms with 5 En-suite Bathrooms On Second Floor ,soaring 10 ft ceilings on the main floor, complemented by 9 ft ceilings on the second. Retreat to the master bedroom oasis with Heated floor En-Suite, his and her walk-in closets with Huge Pie Shape Pool Size Backyard Located In heart of Caledon East. Double Door Entry Hardwood floor Throughout The Entire Home. The Heart Of The Home Is The High End Kitchen And This Kitchen Has It All! Modern Kitchen with Top of the Line Built in Appliances and spacious walk-in pantry. Main Floor Office, Laundry is on the second level with high-end machines, more than 300k spent on upgrades, Sprinkler System Is Installed For Summer LawnCare,200 Amp Panel, Unspoiled Basement Ready For Your Creativity!!
Building information
Type
*****
Age
*****
Amenities
*****
Appliances
*****
Basement Development
*****
Basement Features
*****
Basement Type
*****
Construction Style Attachment
*****
Cooling Type
*****
Exterior Finish
*****
Fireplace Present
*****
FireplaceTotal
*****
Flooring Type
*****
Foundation Type
*****
Half Bath Total
*****
Heating Fuel
*****
Heating Type
*****
Size Interior
*****
Stories Total
*****
Utility Water
*****
Land information
Amenities
*****
Fence Type
*****
Landscape Features
*****
Sewer
*****
Size Depth
*****
Size Frontage
*****
Size Irregular
*****
Size Total
*****
Rooms
Main level
Kitchen
*****
Eating area
*****
Family room
*****
Dining room
*****
Living room
*****
Library
*****
Second level
Bedroom 4
*****
Bedroom 3
*****
Bedroom 2
*****
Primary Bedroom
*****
Bedroom 5
*****
Courtesy of HOMELIFE SILVERCITY REALTY INC.
Book a Showing for this property
Please note that filling out this form you'll be registered and your phone number without the +1 part will be used as a password.

