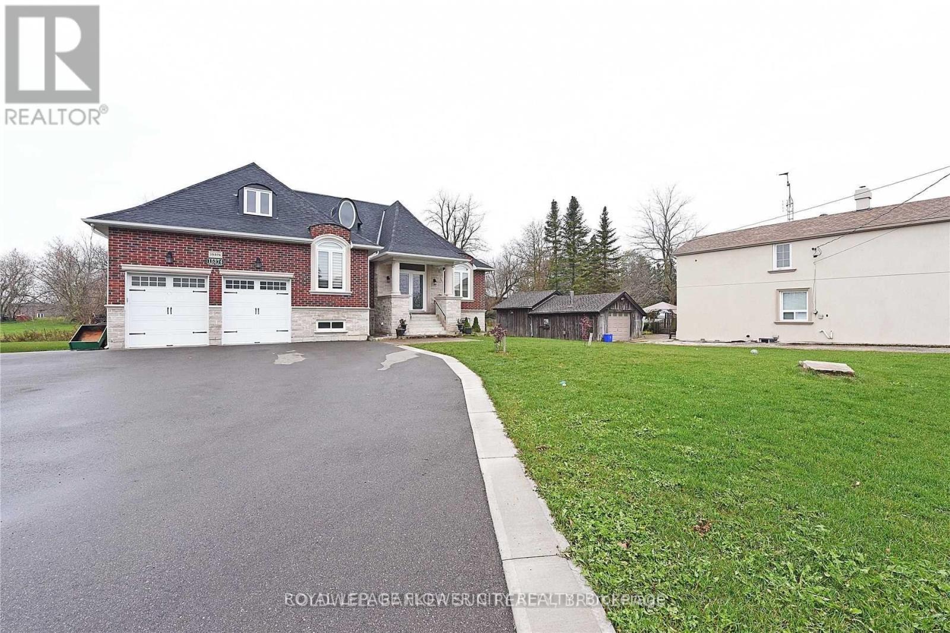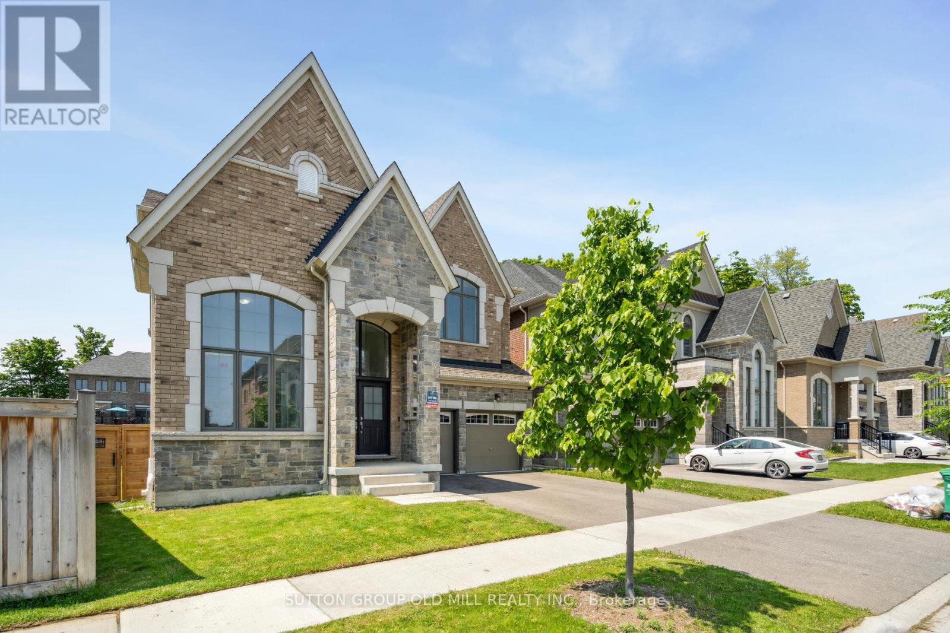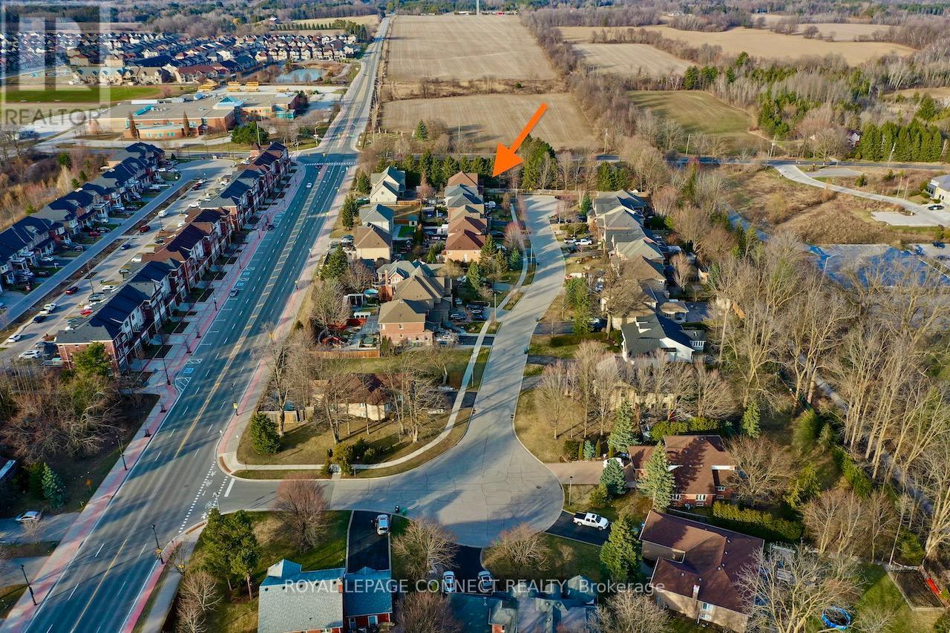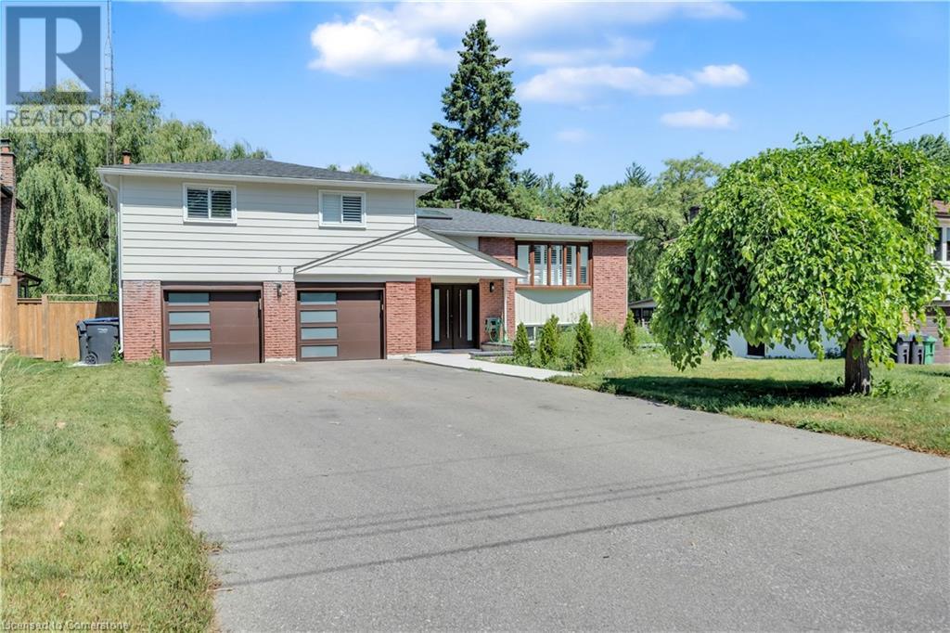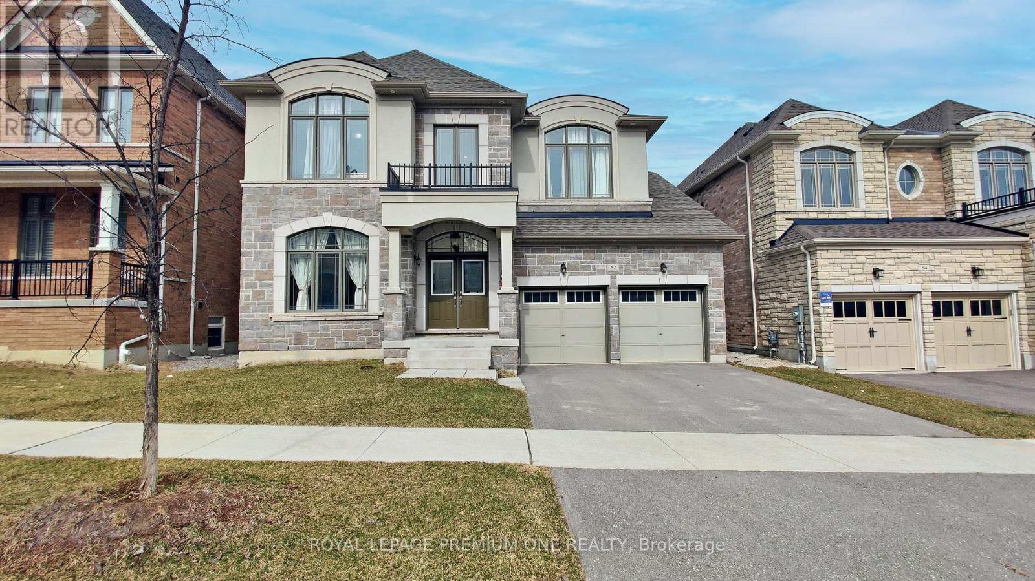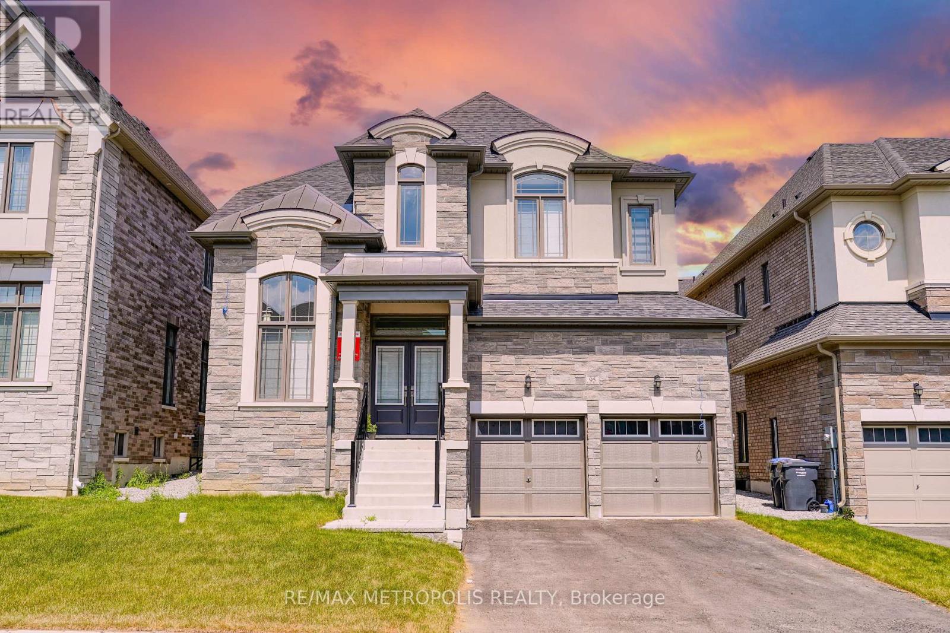Free account required
Unlock the full potential of your property search with a free account! Here's what you'll gain immediate access to:
- Exclusive Access to Every Listing
- Personalized Search Experience
- Favorite Properties at Your Fingertips
- Stay Ahead with Email Alerts





$1,618,800
19 SWAMP SPARROW COURT
Caledon, Ontario, Ontario, L7C4M7
MLS® Number: W12336321
Property description
Now offered at an unbeatable new price, this brand-new 4-bedroom luxury residence delivers timeless elegance in the heart of prestigious Caledon East. POSITIONED ON A PREMIUM PIE-SHAPE LOT in an exclusive court, the home commands attention with its French-inspired Mansard roof, classic brick and stone exterior, and beautifully CRAFTED UPGRADES THROUGHOUT. Step inside to discover a bright, open layout designed for modern family living featuring a timeless white kitchen with a walk-through servery, oversized walk-in pantry, and a sunlit dining area perfect for entertaining. A formal living room offers refined space for gatherings, while the cozy family room with gas fireplace and a main floor den provide flexibility for work or relaxation. Upstairs, every bedroom enjoys the privacy of its own ensuite bath, with the primary suite offering a luxurious retreat complete with dual walk-in closets and a spa-inspired 5-piece ensuite. Oversized windows fill the home with natural light, and a second-floor laundry room with built-in vanity adds everyday convenience. The unfinished basement presents endless possibilities to create your dream gym, media room, or in-law suite. Located minutes from the Caledon Ski Club, Caledon Golf Club, top-rated schools, and just 20 minutes from Bolton and Orangeville, this home blends luxurious living with small-town charm. DON'T MISS OUT ON THIS OPPORTUNITY.
Building information
Type
*****
Age
*****
Amenities
*****
Appliances
*****
Basement Development
*****
Basement Type
*****
Construction Style Attachment
*****
Cooling Type
*****
Exterior Finish
*****
Fireplace Present
*****
FireplaceTotal
*****
Fire Protection
*****
Flooring Type
*****
Foundation Type
*****
Half Bath Total
*****
Heating Fuel
*****
Heating Type
*****
Size Interior
*****
Stories Total
*****
Utility Water
*****
Land information
Sewer
*****
Size Depth
*****
Size Frontage
*****
Size Irregular
*****
Size Total
*****
Rooms
Main level
Family room
*****
Eating area
*****
Pantry
*****
Kitchen
*****
Den
*****
Dining room
*****
Living room
*****
Second level
Bedroom 3
*****
Bedroom 2
*****
Primary Bedroom
*****
Laundry room
*****
Bedroom 4
*****
Courtesy of SPECTRUM REALTY SERVICES INC.
Book a Showing for this property
Please note that filling out this form you'll be registered and your phone number without the +1 part will be used as a password.
