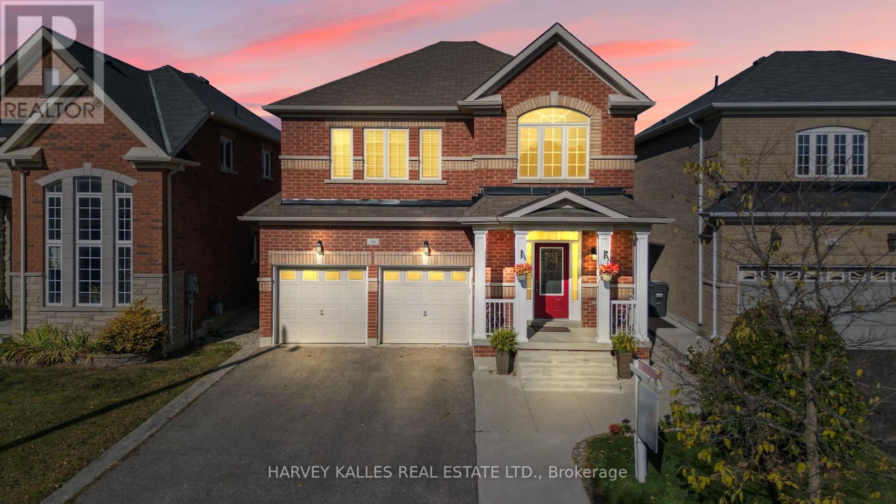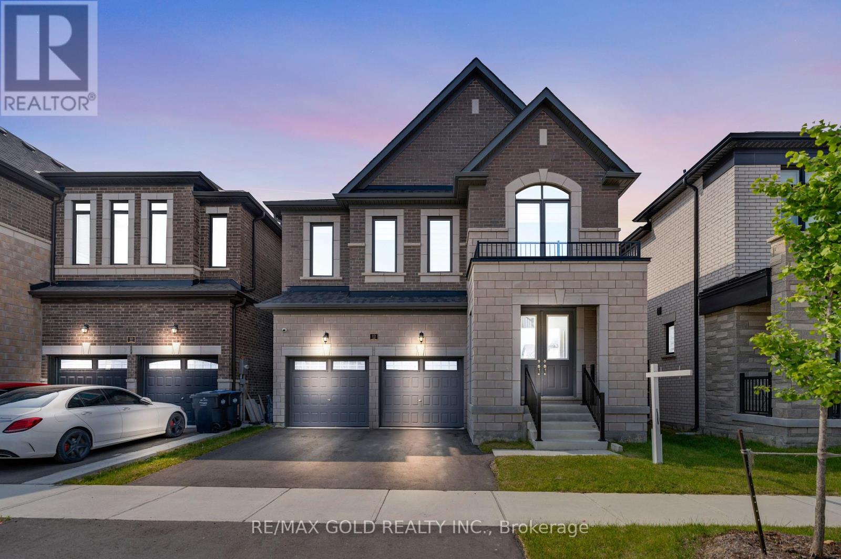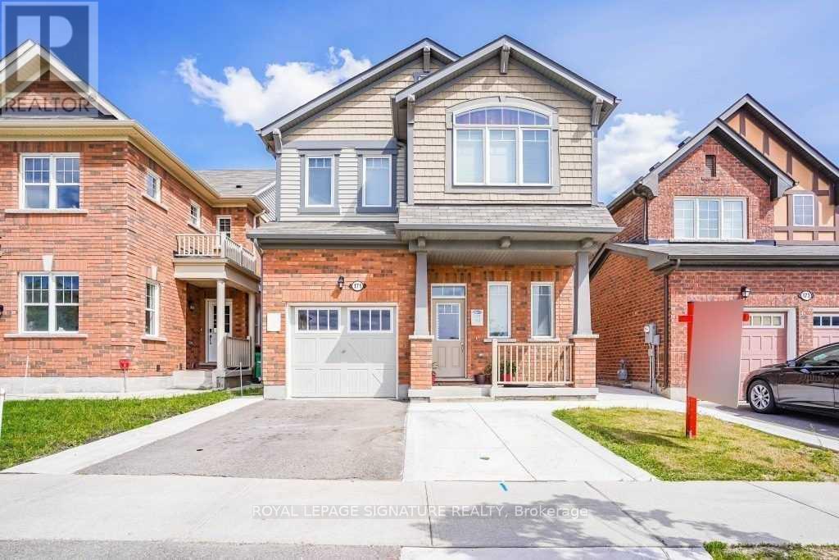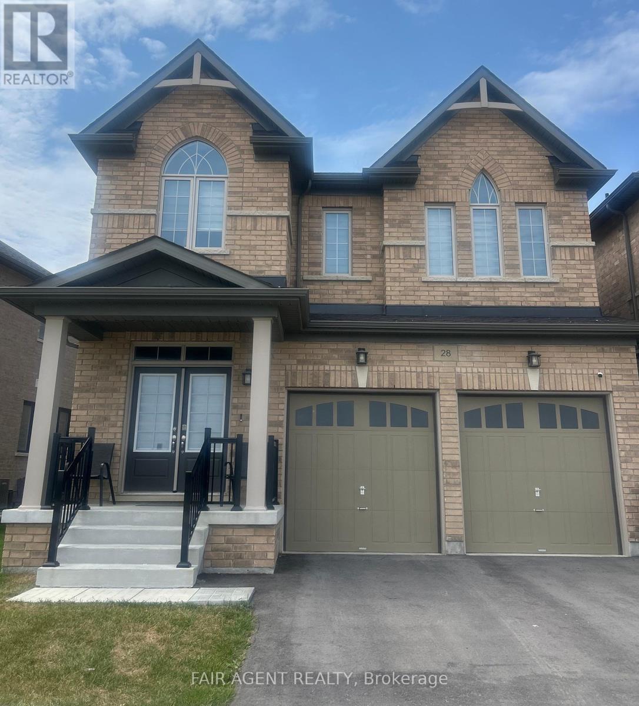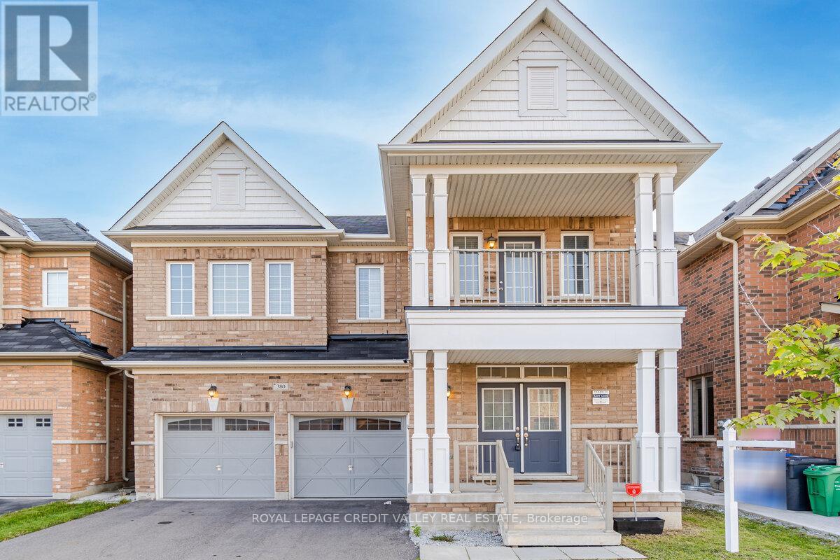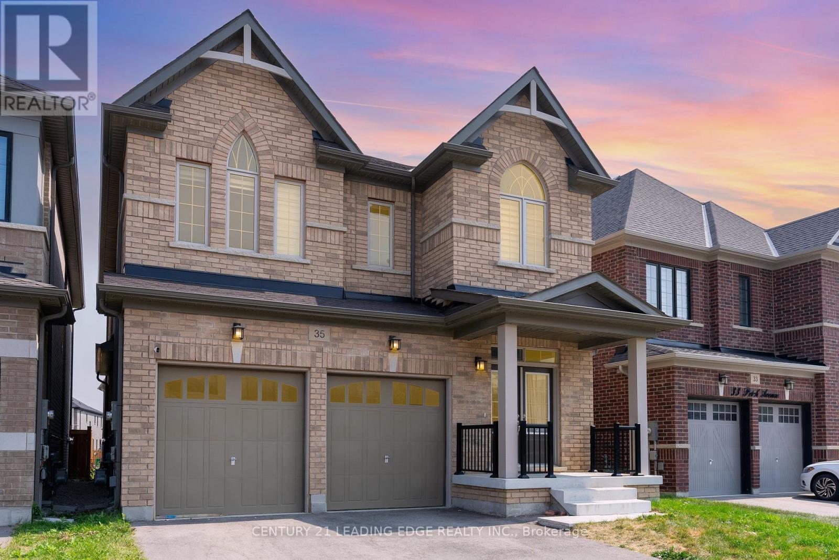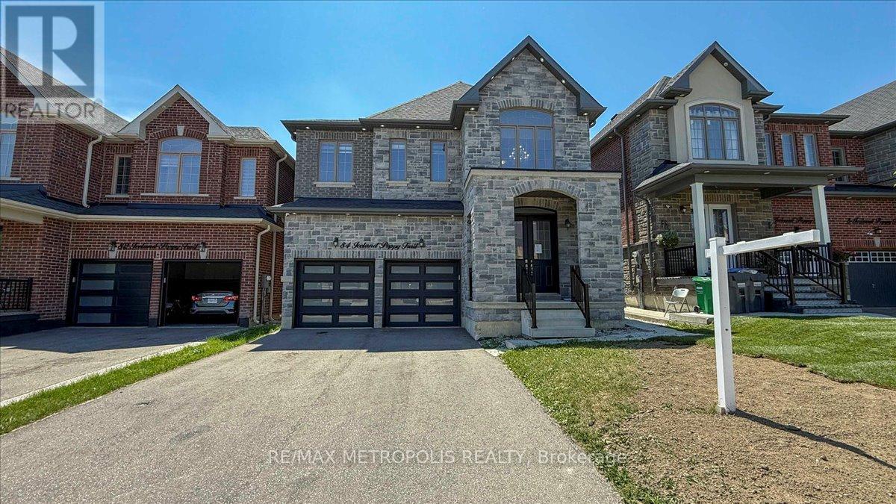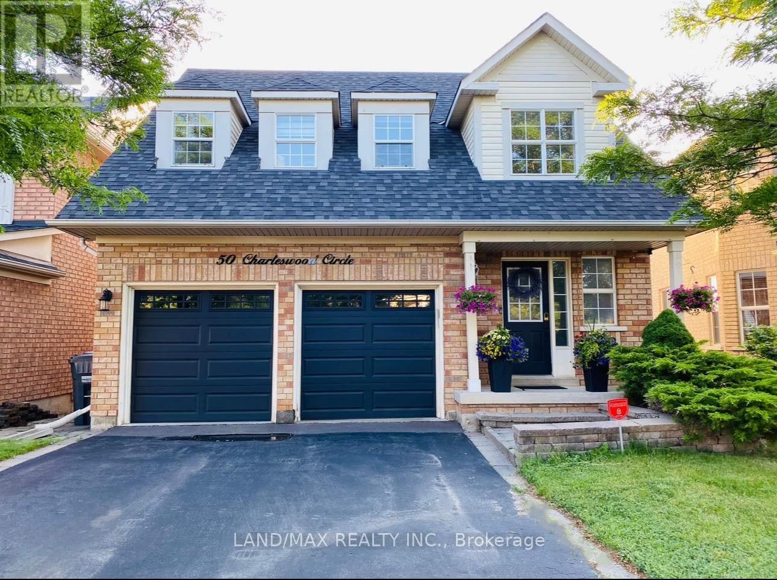Free account required
Unlock the full potential of your property search with a free account! Here's what you'll gain immediate access to:
- Exclusive Access to Every Listing
- Personalized Search Experience
- Favorite Properties at Your Fingertips
- Stay Ahead with Email Alerts
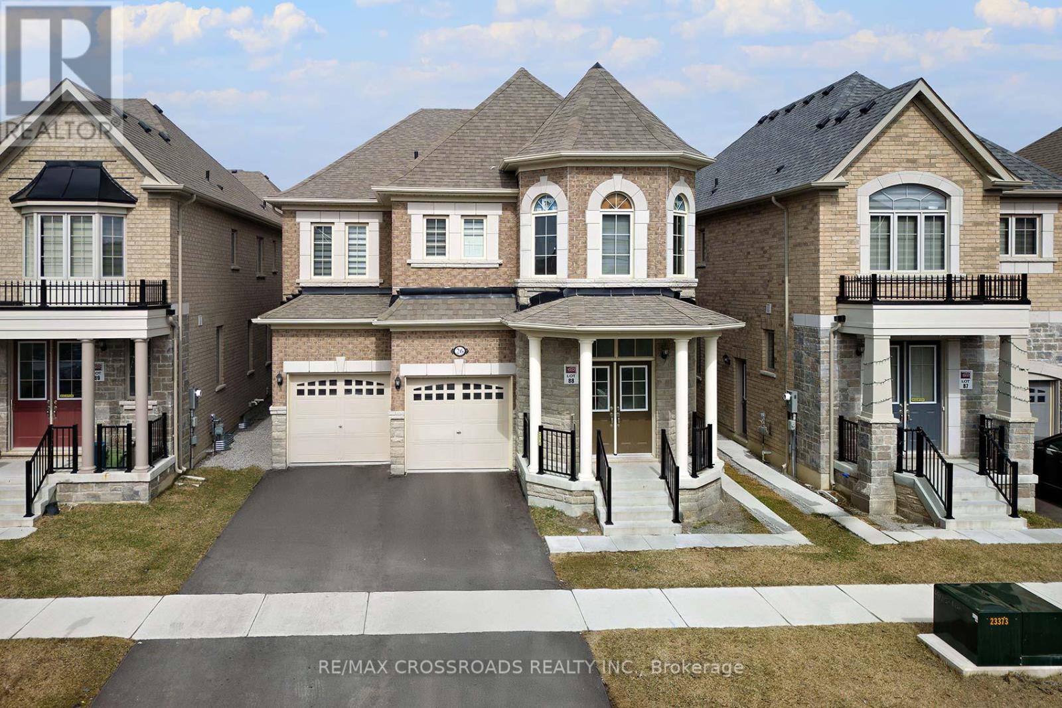
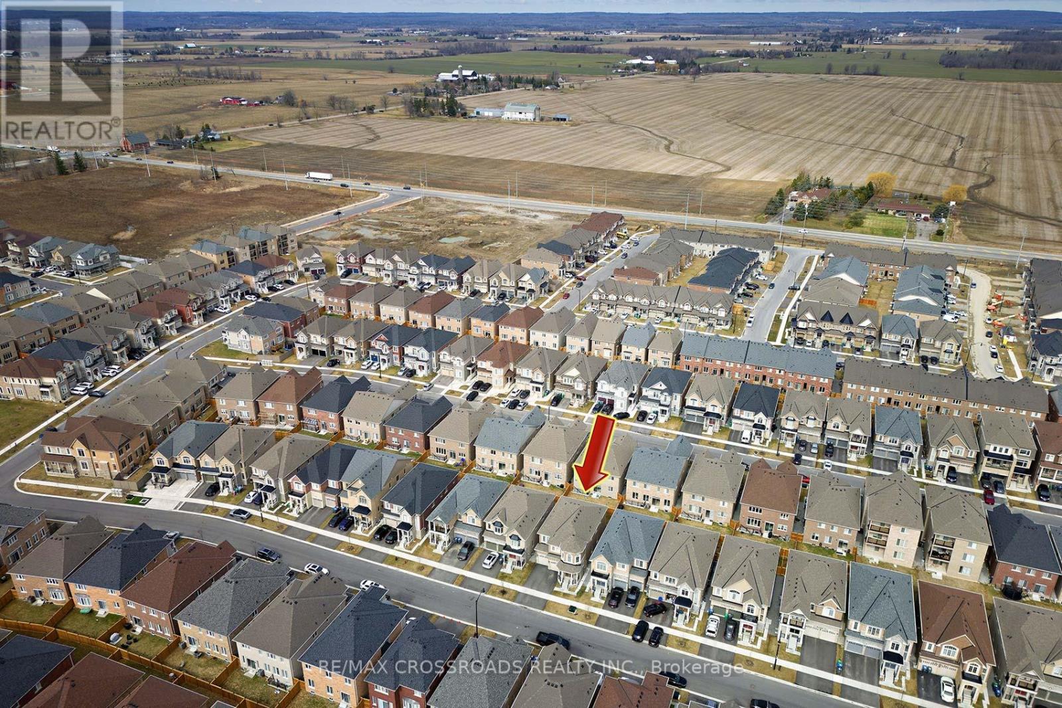
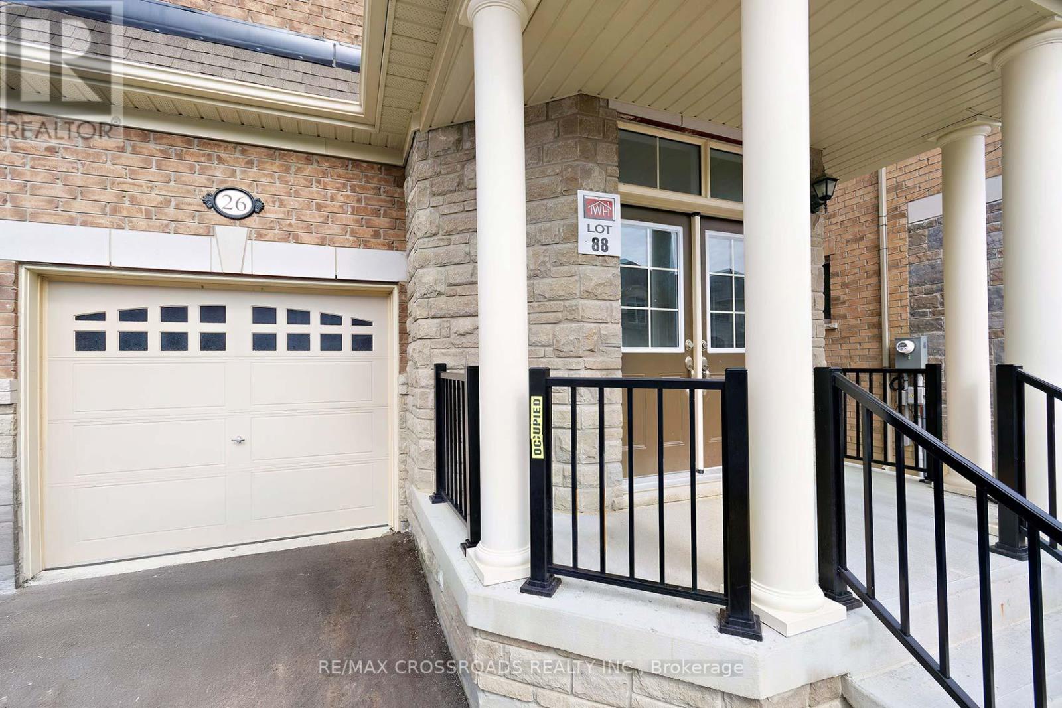
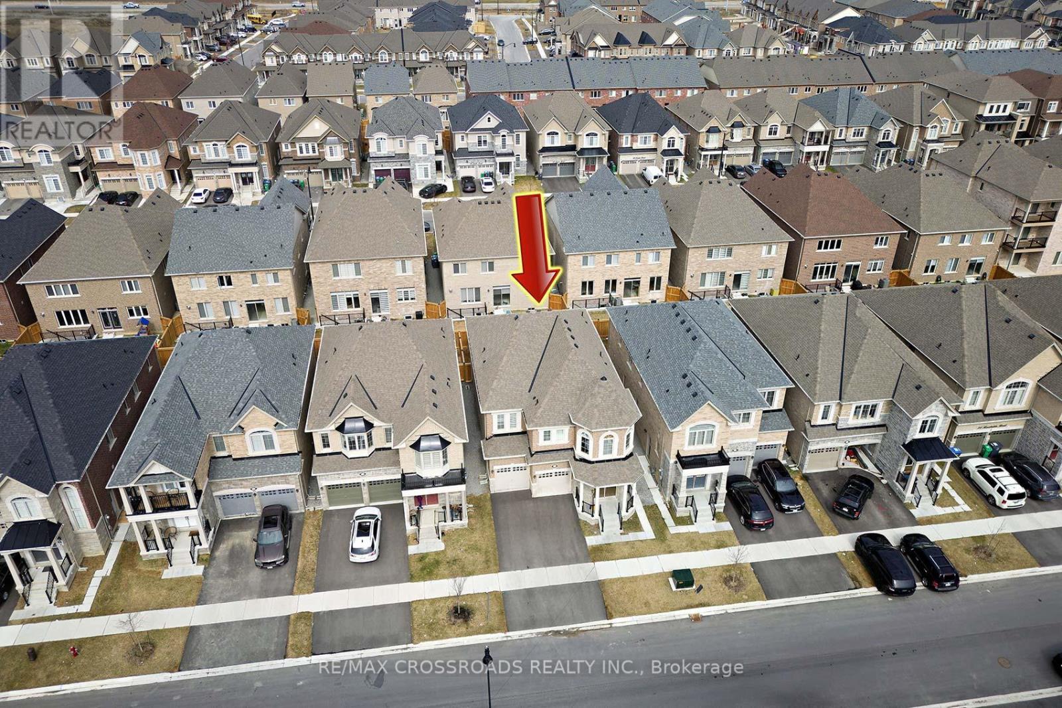
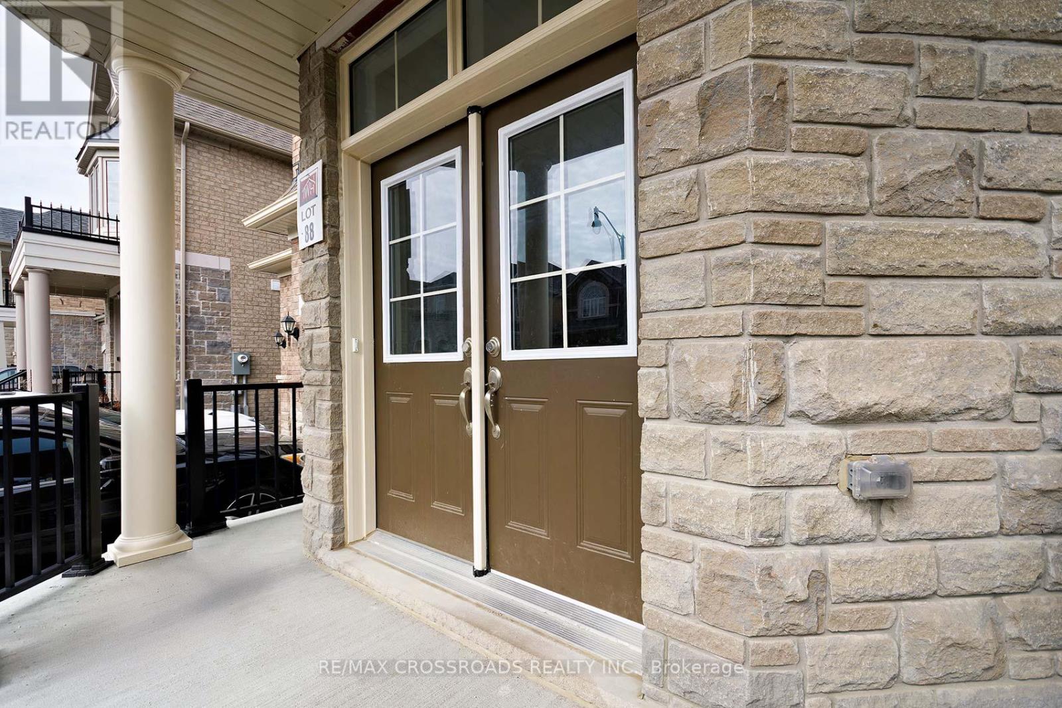
$1,379,900
26 KAMBALDA ROAD N
Brampton, Ontario, Ontario, L7A5J3
MLS® Number: W12336962
Property description
Absolutely stunning and truly move-in ready, this newer detached home combines luxury, functionality, and style in every detail. Offering 4 spacious bedrooms and 5 bathrooms, the thoughtfully designed layout showcases premium hardwood floors throughout the main level, soaring 9-foot ceilings, and a chef-inspired kitchen with sleek stainless steel appliances and elegant marble countertopsperfect for both daily living and entertaining. The expansive primary suite is a private retreat, easily accommodating a king-size bed and sitting area, and features a spa-like 5-piece ensuite and generous walk-in closets. Each bedroom enjoys direct access to a bathroom, ensuring convenience and privacy for all. Located just minutes from Mount Pleasant GO Station, with top-rated schools, parks, and local amenities nearby, this residence offers the perfect balance of elegance and accessibility. With its high-end finishes, open and airy feel, and impeccable condition, this is more than just a houseits the dream home youve been waiting for. SEE ADDITIONAL REMARKS TO DATA FORM
Building information
Type
*****
Basement Development
*****
Basement Type
*****
Construction Style Attachment
*****
Exterior Finish
*****
Flooring Type
*****
Half Bath Total
*****
Heating Fuel
*****
Heating Type
*****
Size Interior
*****
Stories Total
*****
Utility Water
*****
Land information
Sewer
*****
Size Depth
*****
Size Frontage
*****
Size Irregular
*****
Size Total
*****
Rooms
Main level
Laundry room
*****
Family room
*****
Eating area
*****
Kitchen
*****
Living room
*****
Second level
Primary Bedroom
*****
Bedroom 4
*****
Bedroom 3
*****
Bedroom 2
*****
Courtesy of RE/MAX CROSSROADS REALTY INC.
Book a Showing for this property
Please note that filling out this form you'll be registered and your phone number without the +1 part will be used as a password.

