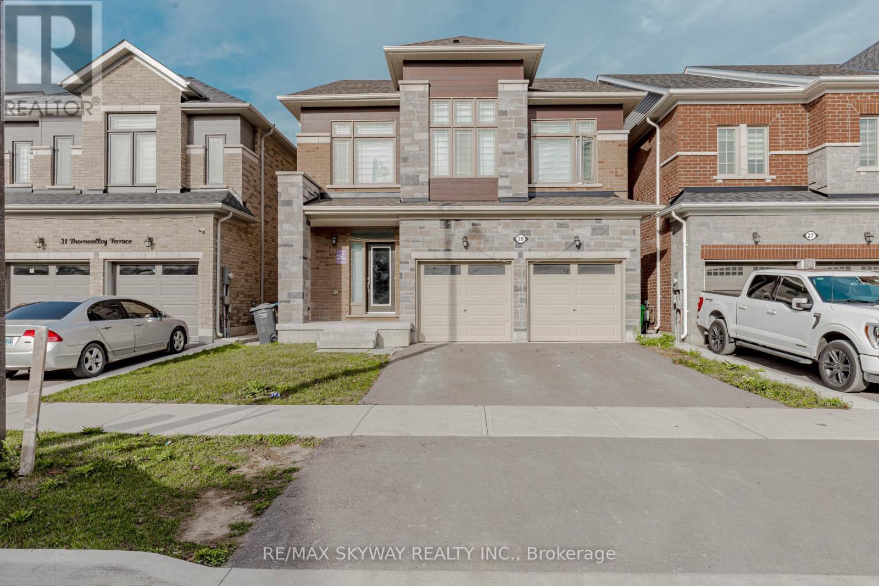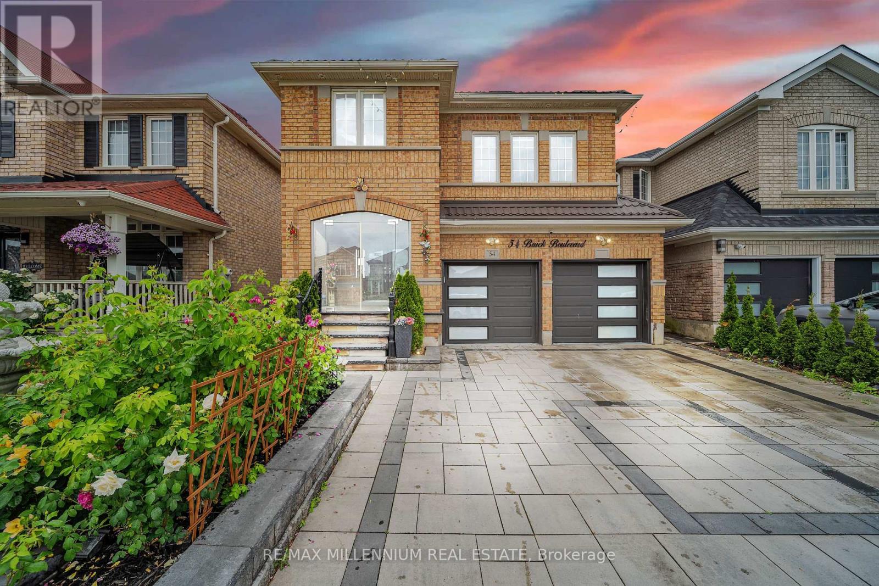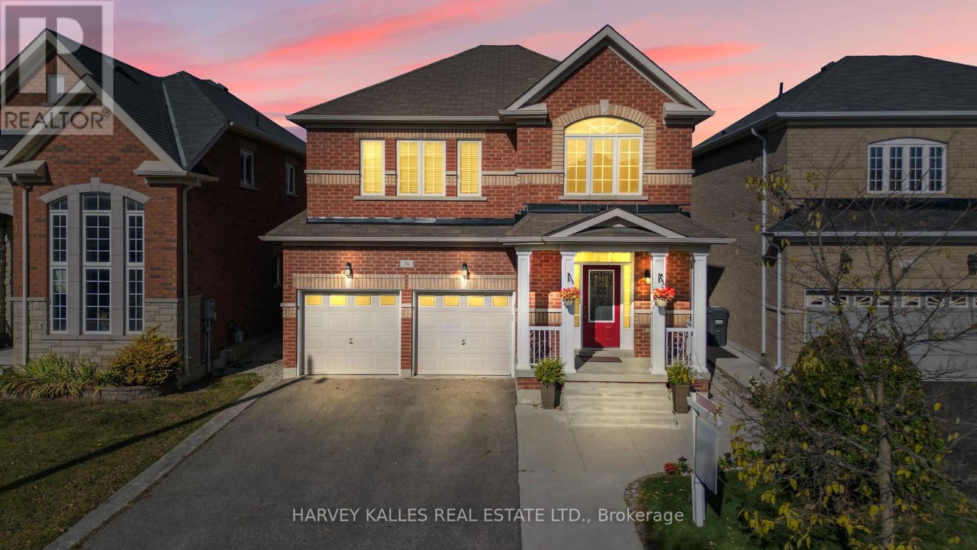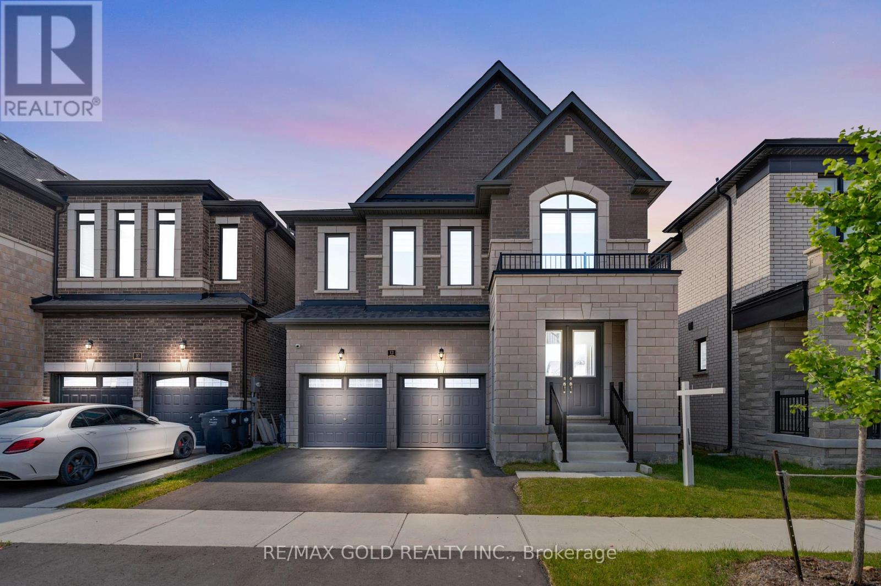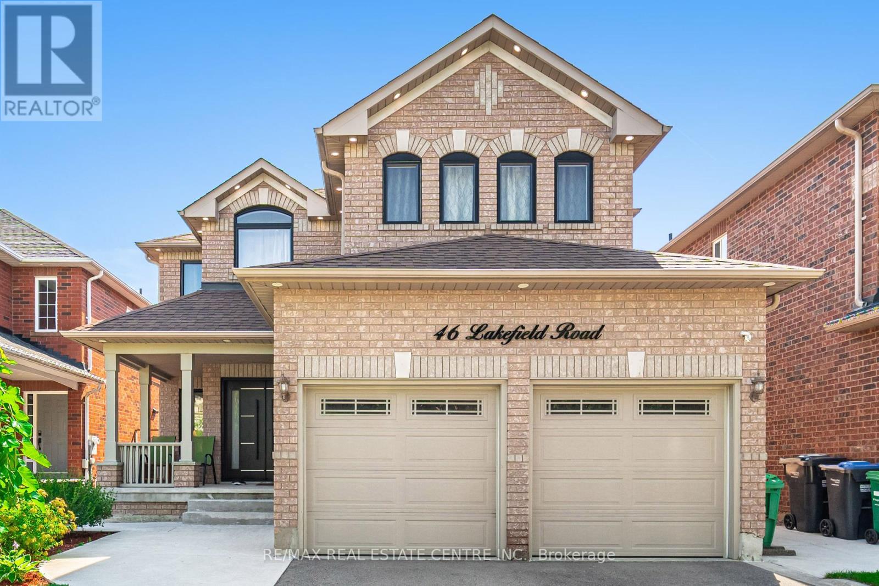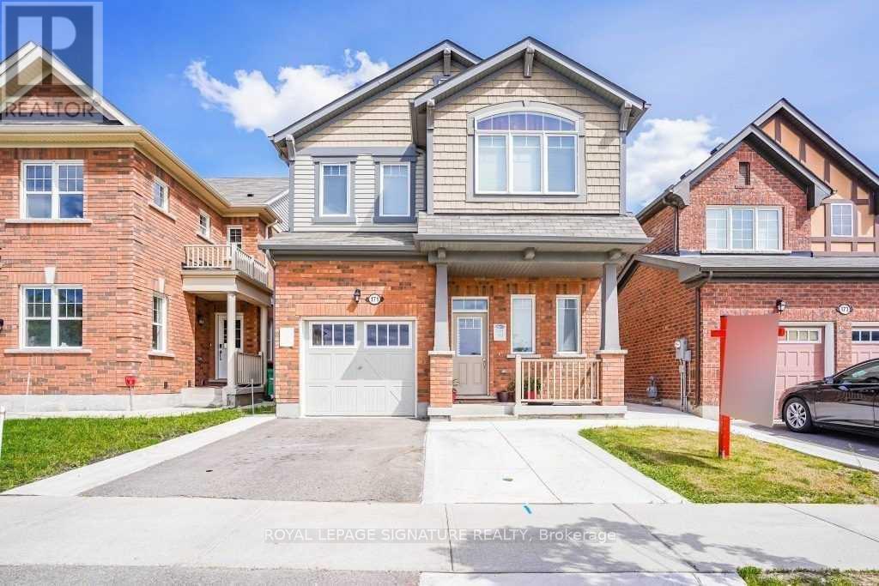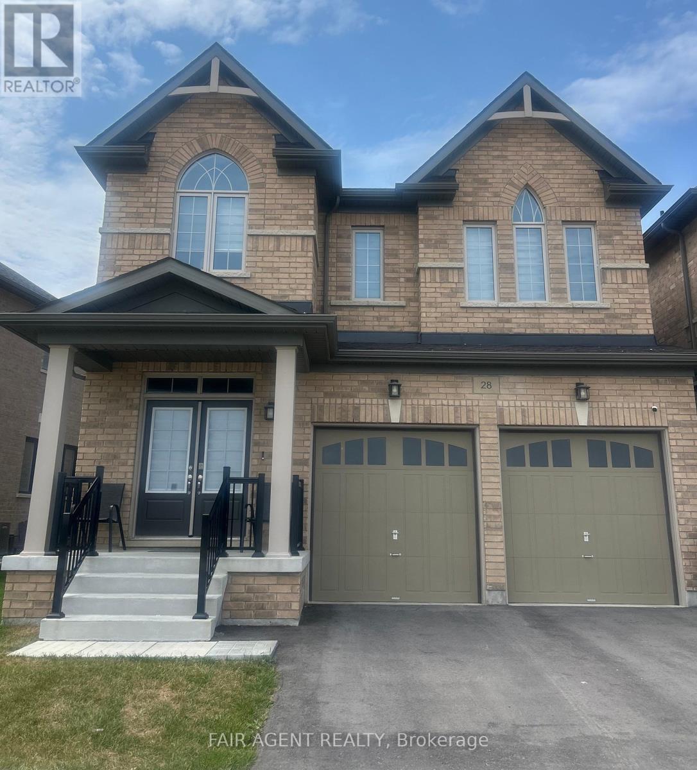Free account required
Unlock the full potential of your property search with a free account! Here's what you'll gain immediate access to:
- Exclusive Access to Every Listing
- Personalized Search Experience
- Favorite Properties at Your Fingertips
- Stay Ahead with Email Alerts
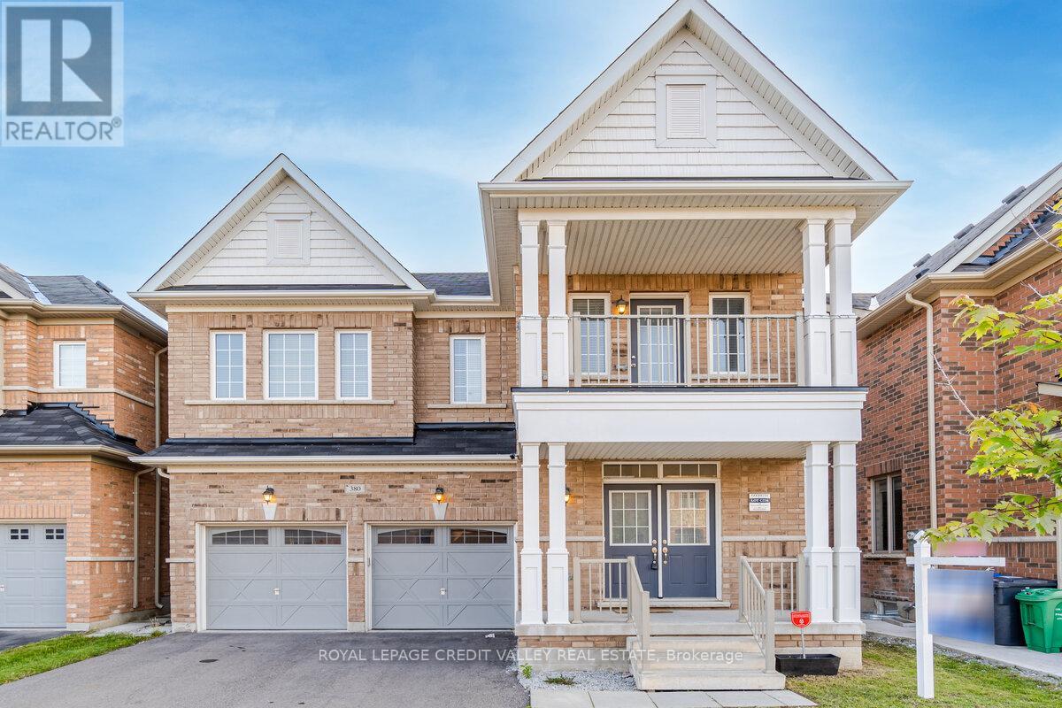
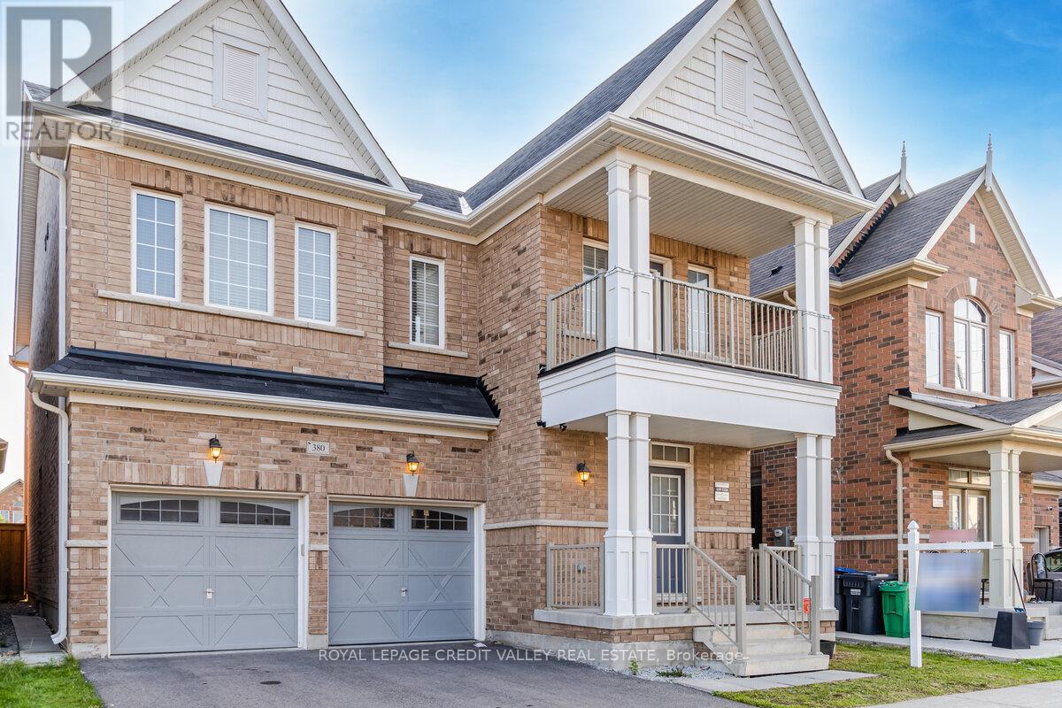
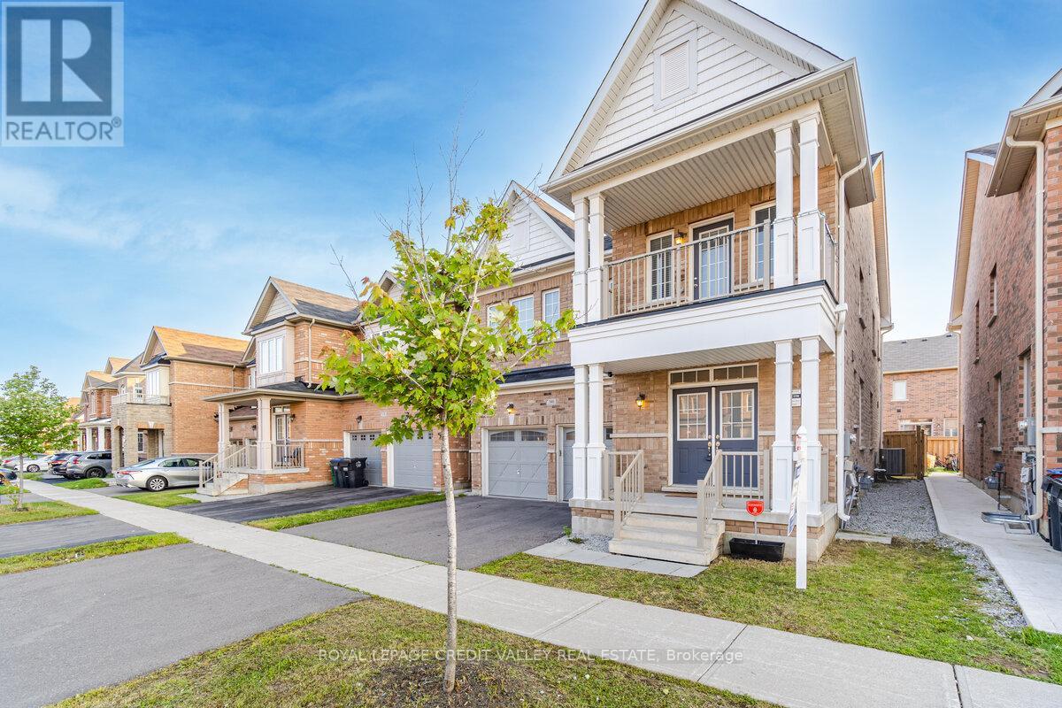
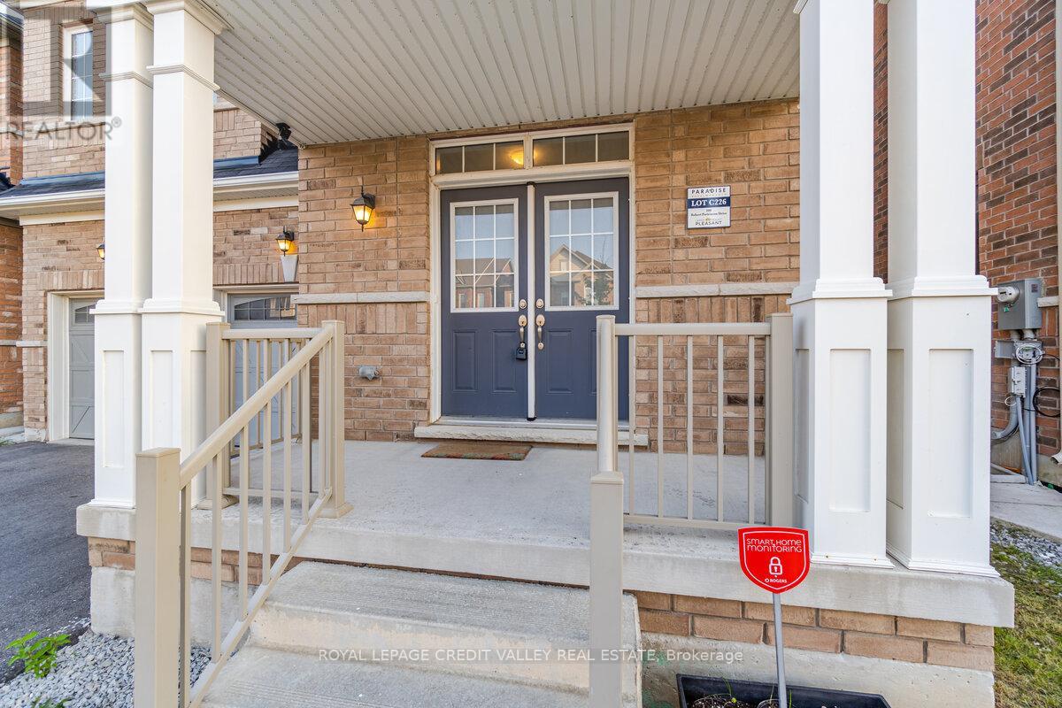
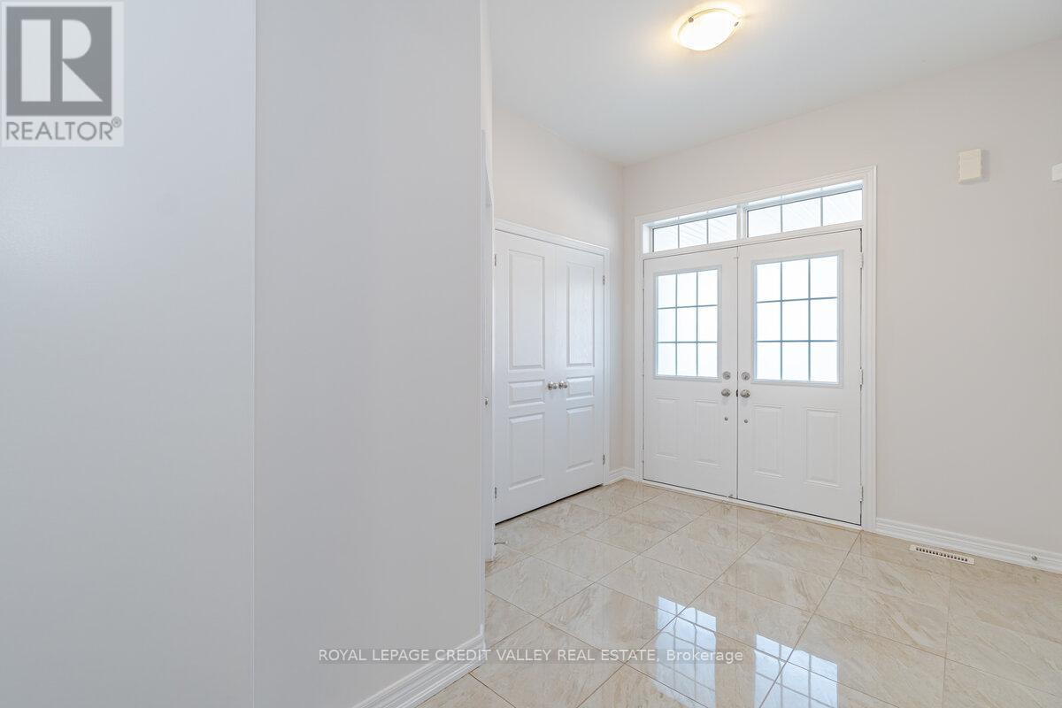
$1,399,900
380 ROBERT PARKINSON DRIVE
Brampton, Ontario, Ontario, L7A4B8
MLS® Number: W12326115
Property description
Welcome To the Beautiful Dream Home in the Desired Upper Mount Pleasant Neighbourhood! This Luxurious Home Offers Fully Functional Layout With More than $150,000 Spent on Upgrades from the Builder. It Boasts 5 Spacious Bedrooms on 2nd Floor With 3 Full Bathrooms, Jack and Jill for 2 Bedrooms and Ensuite for a 3rd Bedroom .The Home Boasts Nice Balcony with Beautiful Views & Laundry Room on 2nd Floor for convenience. Modern style Fully Ugraded Kitchen With Centre Island & Top-Notch Kitchen Appliances, Top of the Line Granite Counter Top, Upgraded Porcelain Tiles in Foyer & Kitchen, Upgraded Hardwood Flooring & Taller Kitchen Cabinets W Crown Mouldings. Separate Living and Family Rooms W the Family Room boasting a Stone Cast Fireplace. Master Bedroom With 10 Ft Coffered Ceiling, Accompanied by a 5 Piece Ensuite Spa Bathroom, and a Large Walk - In Closet for His & Her. Separate Side Entrance by the Builder. 4 Spacious Bedrooms are all with Ensuites for convenience. Quality Finishes such as the Oak Staircase, 9 FT Ceiling on Main Floor & 2nd Floor which adds to the Home's Aesthetic Appeal. Must-see For those in Pursuit of a Remarkable Family Home for Luxury, comfort and more space.
Building information
Type
*****
Appliances
*****
Basement Development
*****
Basement Type
*****
Construction Style Attachment
*****
Cooling Type
*****
Exterior Finish
*****
Fireplace Present
*****
Flooring Type
*****
Foundation Type
*****
Half Bath Total
*****
Heating Fuel
*****
Heating Type
*****
Size Interior
*****
Stories Total
*****
Utility Water
*****
Land information
Sewer
*****
Size Depth
*****
Size Frontage
*****
Size Irregular
*****
Size Total
*****
Rooms
Main level
Eating area
*****
Kitchen
*****
Living room
*****
Family room
*****
Second level
Bedroom 5
*****
Bedroom 4
*****
Bedroom 3
*****
Bedroom 2
*****
Primary Bedroom
*****
Courtesy of ROYAL LEPAGE CREDIT VALLEY REAL ESTATE
Book a Showing for this property
Please note that filling out this form you'll be registered and your phone number without the +1 part will be used as a password.
