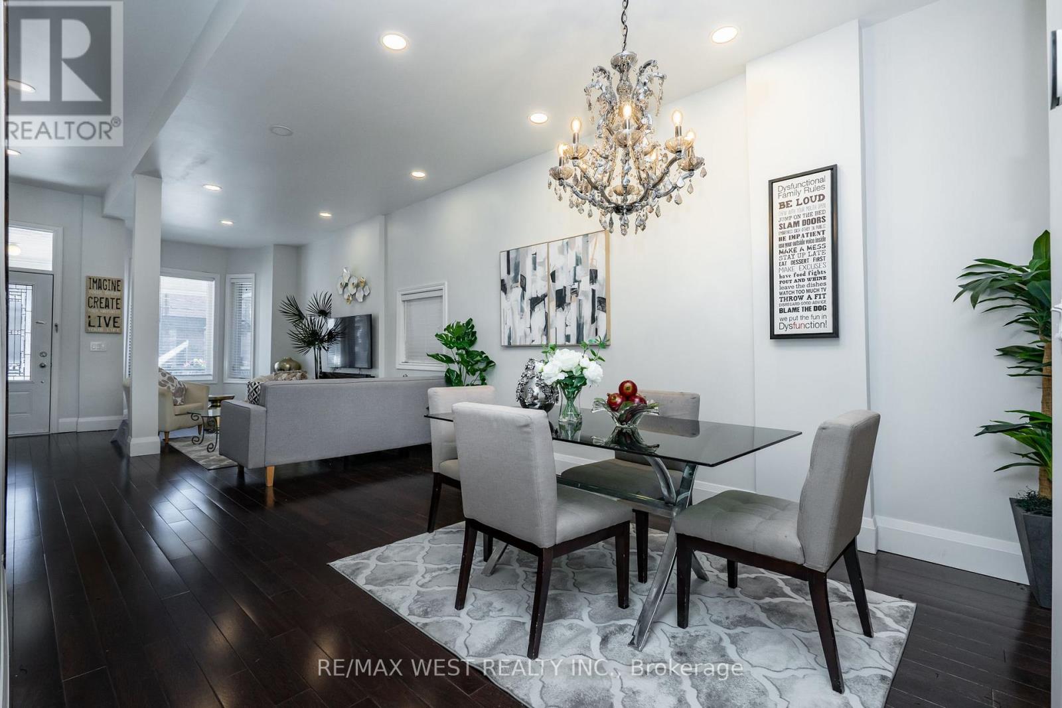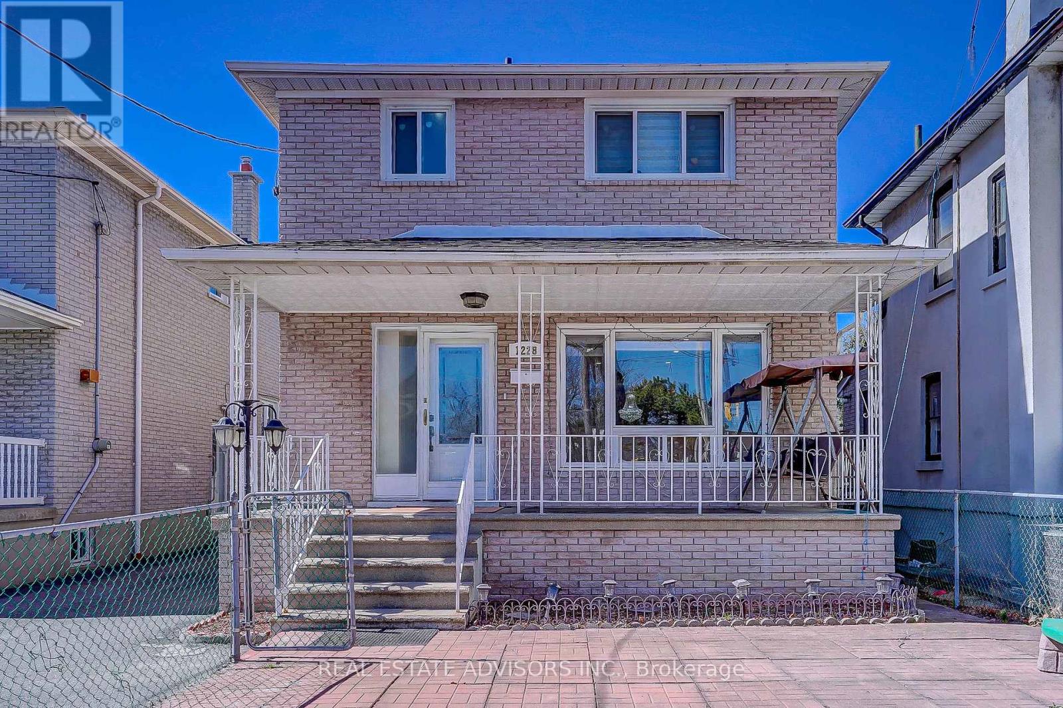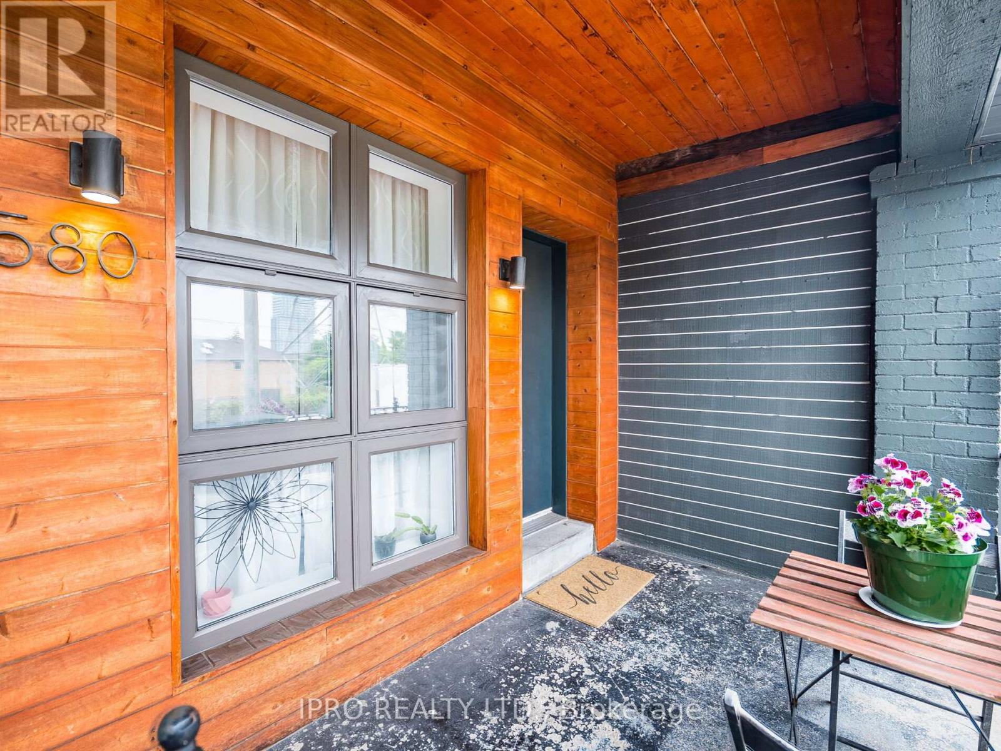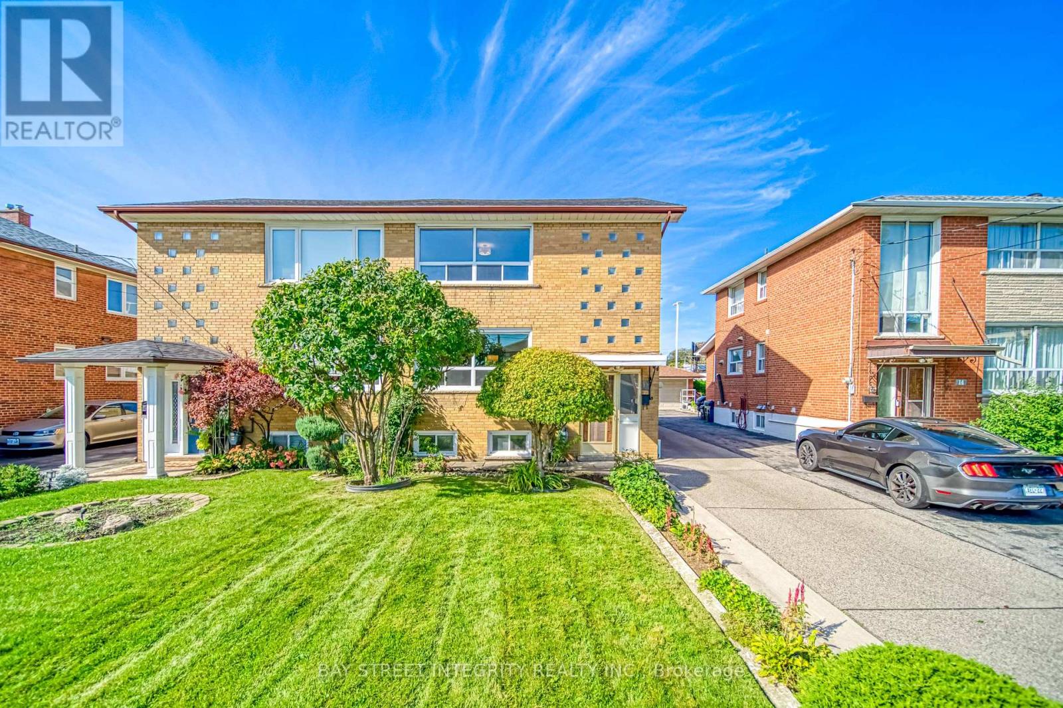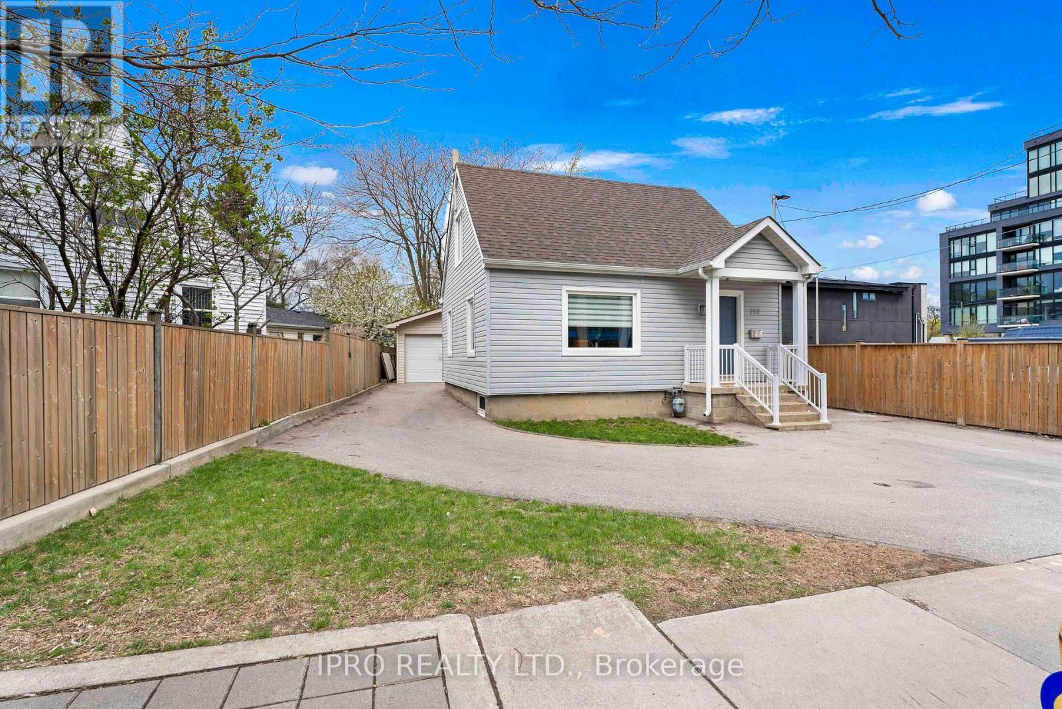Free account required
Unlock the full potential of your property search with a free account! Here's what you'll gain immediate access to:
- Exclusive Access to Every Listing
- Personalized Search Experience
- Favorite Properties at Your Fingertips
- Stay Ahead with Email Alerts
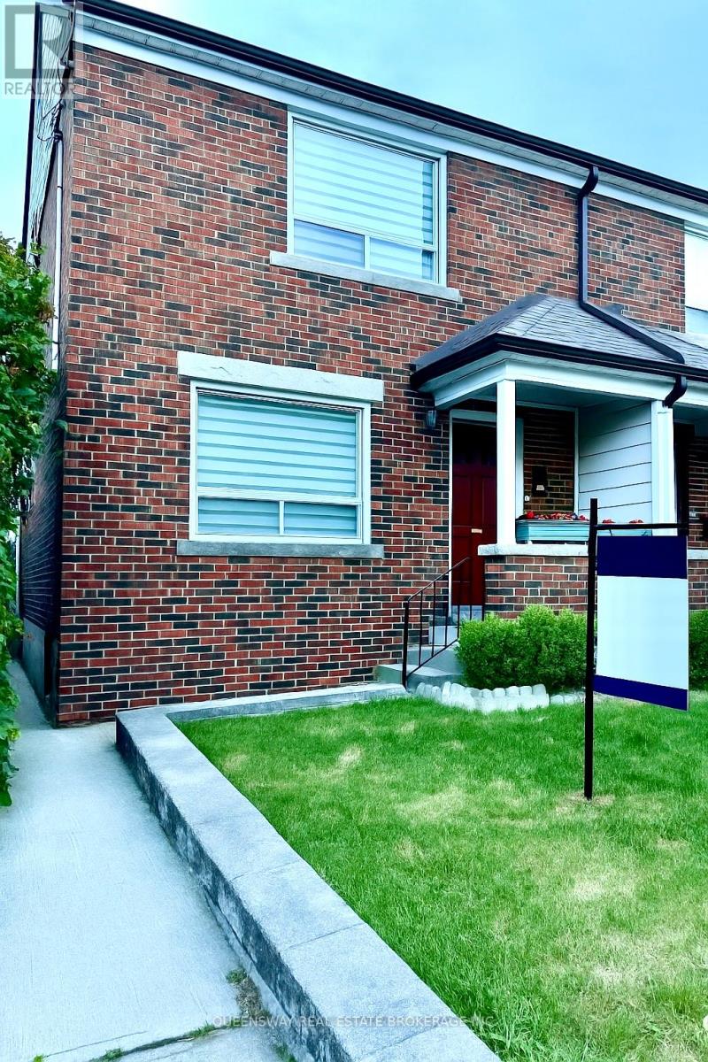
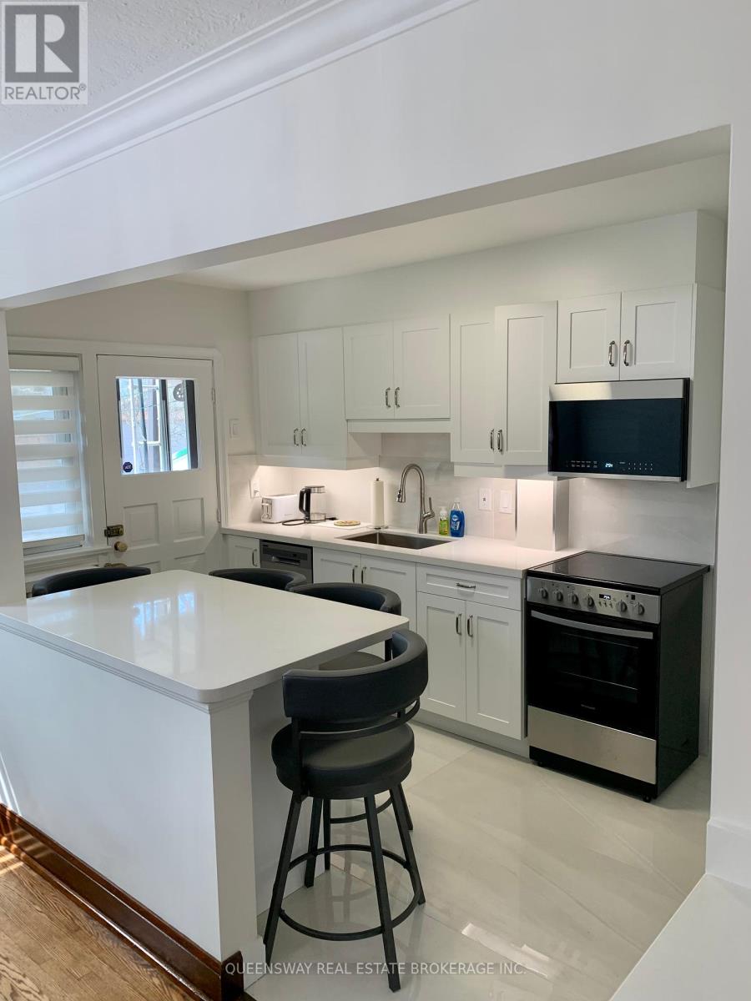
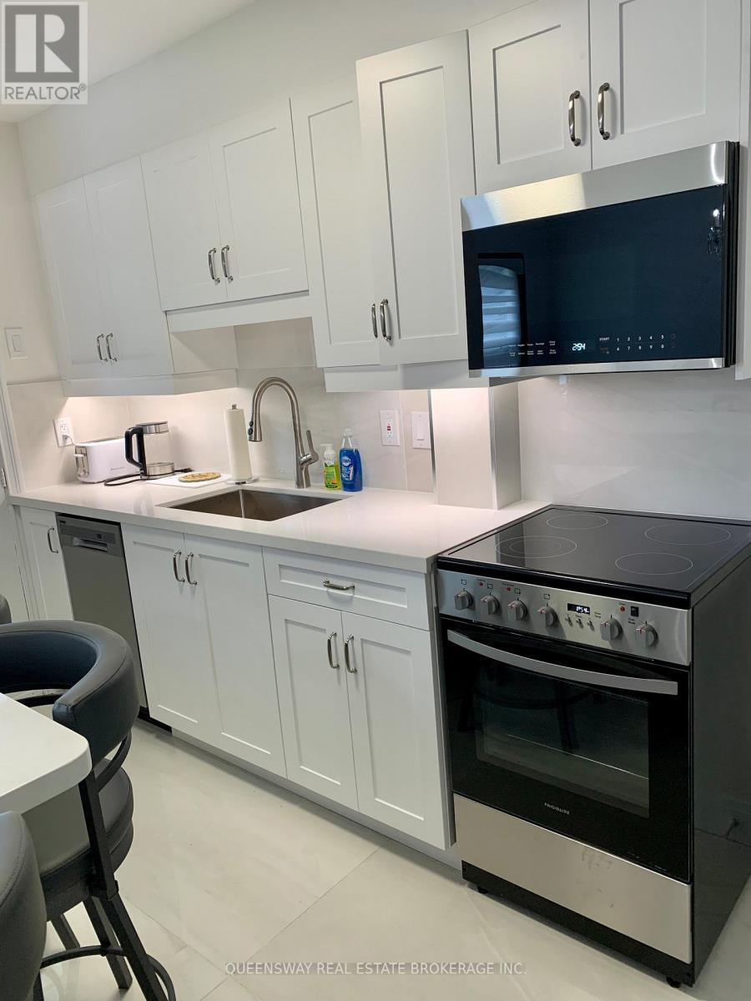
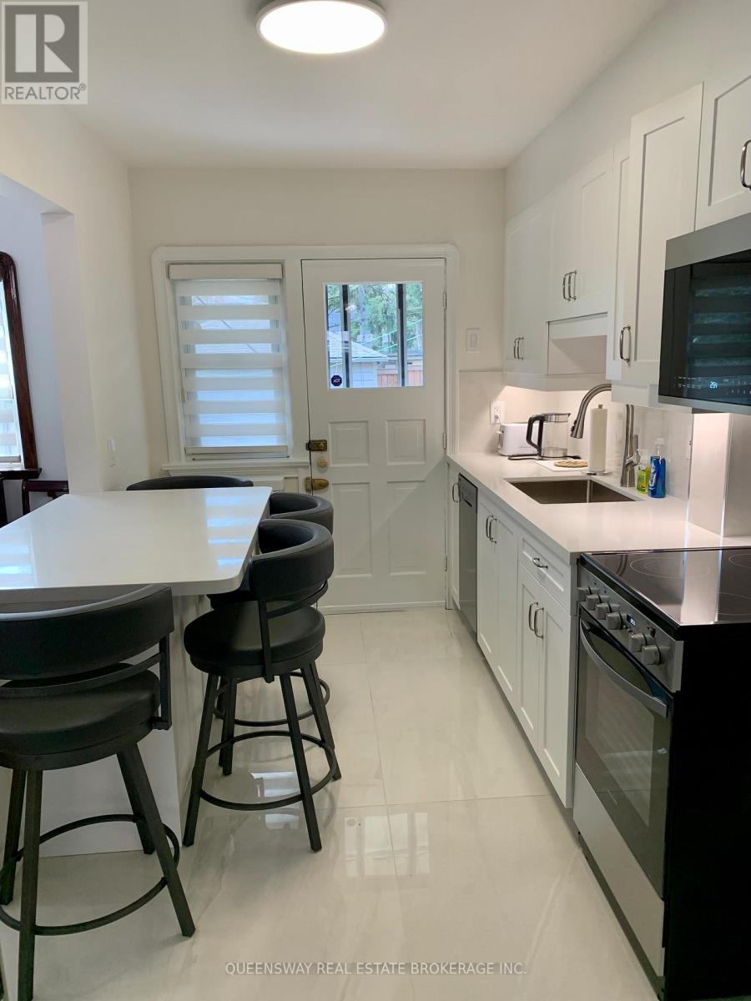
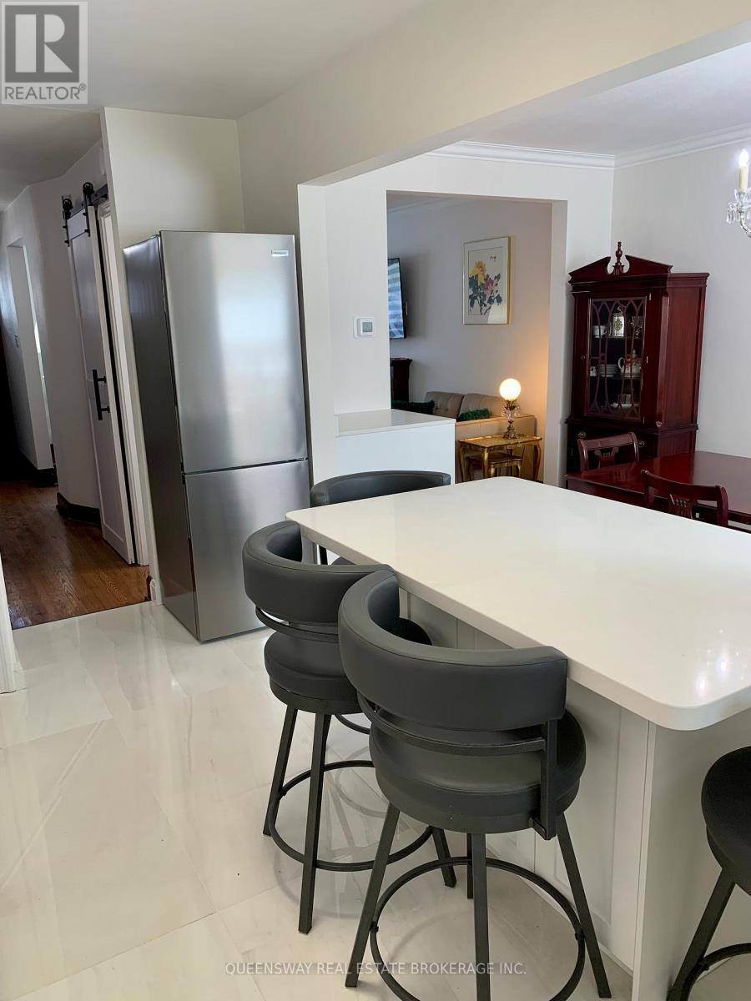
$1,080,000
420 JANE STREET
Toronto, Ontario, Ontario, M6S3Z8
MLS® Number: W12164097
Property description
Beautifully updated 3-bedroom home nestled in the heart of desirable Baby Point Village. This bright, spacious residence features an open dining area, spacious living room w/ electric fireplace, and stylishly renovated bathrooms. Elegant hardwood flooring on the main and second level. The customized modern eat-in kitchen includes a large kitchen island with white caesarstone countertops, large porcelain floor tiles, backsplash and sleek stainless steel appliances. Owned boiler system and tankless water heater (2024). Step outside to a private backyard with a detached garage at the rear of the property. Steps to trendy shops, restaurants, parks, and walkable to Jane subway station.
Building information
Type
*****
Amenities
*****
Appliances
*****
Basement Development
*****
Basement Type
*****
Construction Style Attachment
*****
Cooling Type
*****
Exterior Finish
*****
Fireplace Present
*****
Foundation Type
*****
Half Bath Total
*****
Heating Fuel
*****
Heating Type
*****
Size Interior
*****
Stories Total
*****
Utility Water
*****
Land information
Sewer
*****
Size Depth
*****
Size Frontage
*****
Size Irregular
*****
Size Total
*****
Rooms
Main level
Bathroom
*****
Living room
*****
Dining room
*****
Kitchen
*****
Second level
Bathroom
*****
Bedroom 3
*****
Bedroom 2
*****
Primary Bedroom
*****
Main level
Bathroom
*****
Living room
*****
Dining room
*****
Kitchen
*****
Second level
Bathroom
*****
Bedroom 3
*****
Bedroom 2
*****
Primary Bedroom
*****
Main level
Bathroom
*****
Living room
*****
Dining room
*****
Kitchen
*****
Second level
Bathroom
*****
Bedroom 3
*****
Bedroom 2
*****
Primary Bedroom
*****
Main level
Bathroom
*****
Living room
*****
Dining room
*****
Kitchen
*****
Second level
Bathroom
*****
Bedroom 3
*****
Bedroom 2
*****
Primary Bedroom
*****
Main level
Bathroom
*****
Living room
*****
Dining room
*****
Kitchen
*****
Second level
Bathroom
*****
Bedroom 3
*****
Bedroom 2
*****
Primary Bedroom
*****
Main level
Bathroom
*****
Living room
*****
Dining room
*****
Kitchen
*****
Second level
Bathroom
*****
Bedroom 3
*****
Bedroom 2
*****
Primary Bedroom
*****
Main level
Bathroom
*****
Living room
*****
Courtesy of QUEENSWAY REAL ESTATE BROKERAGE INC.
Book a Showing for this property
Please note that filling out this form you'll be registered and your phone number without the +1 part will be used as a password.
