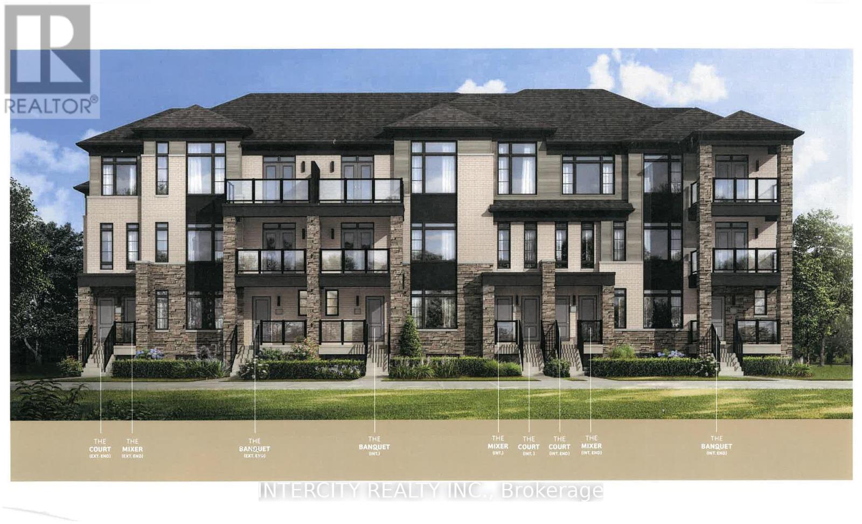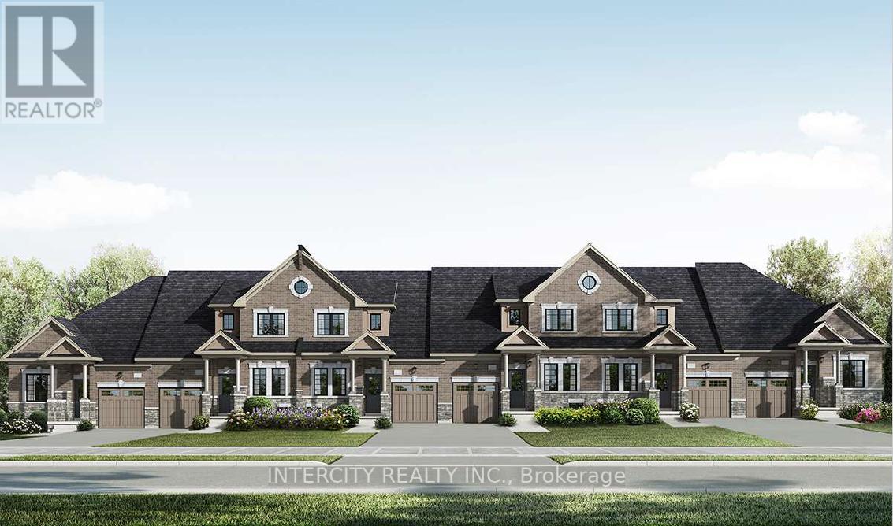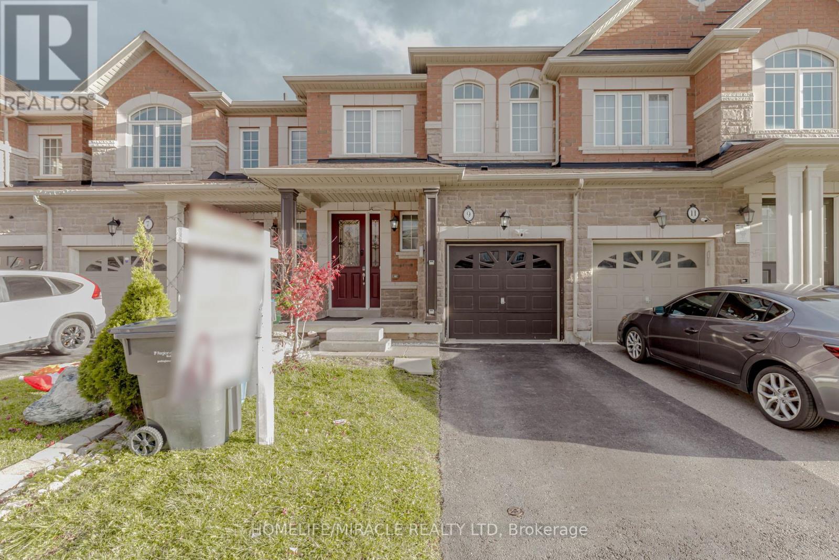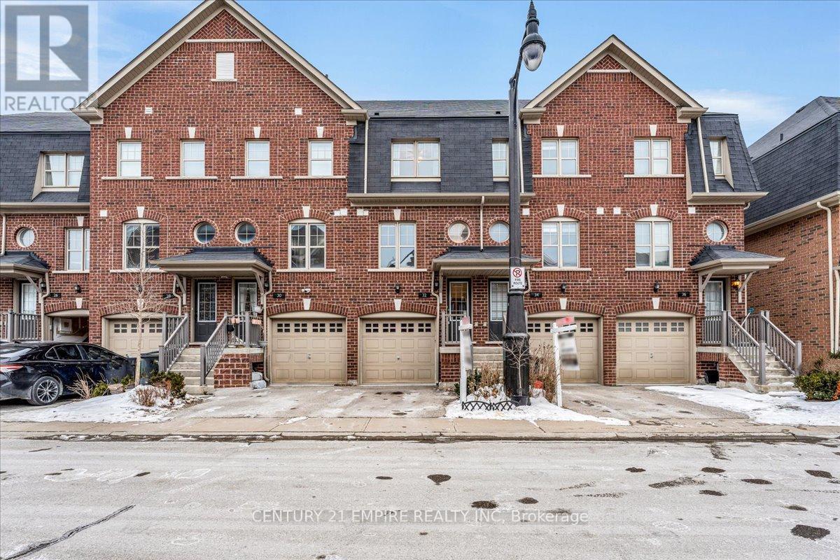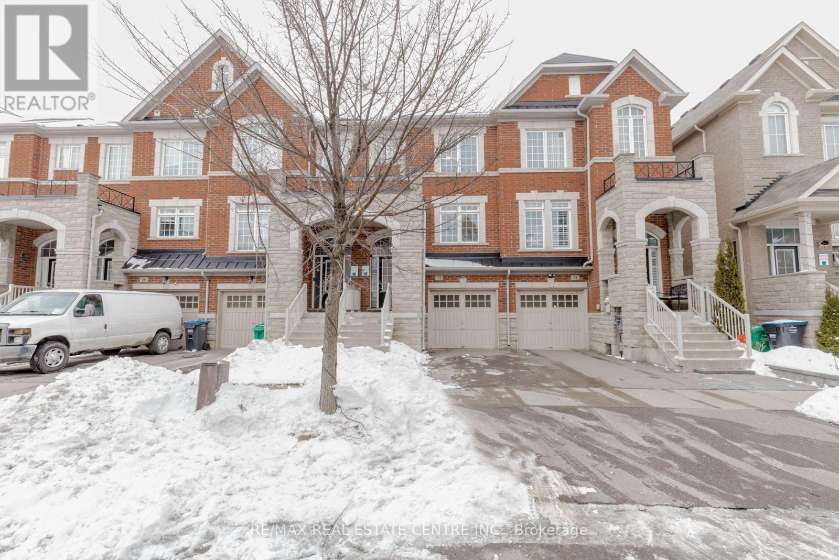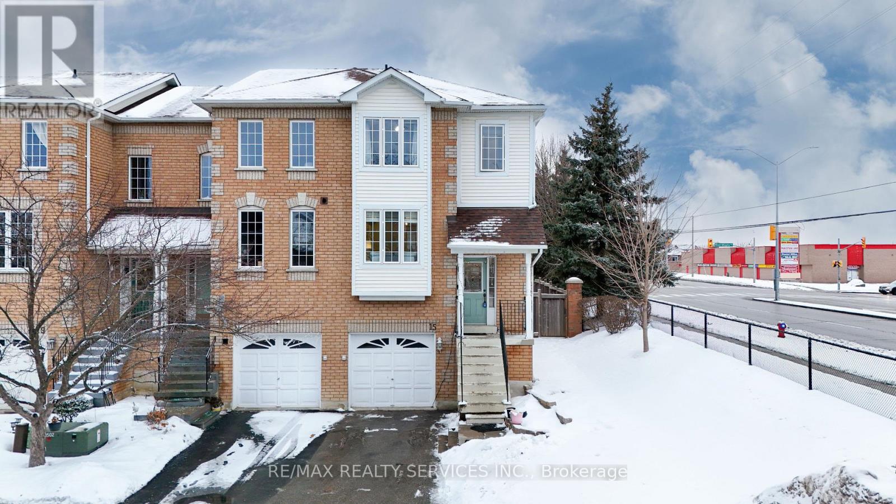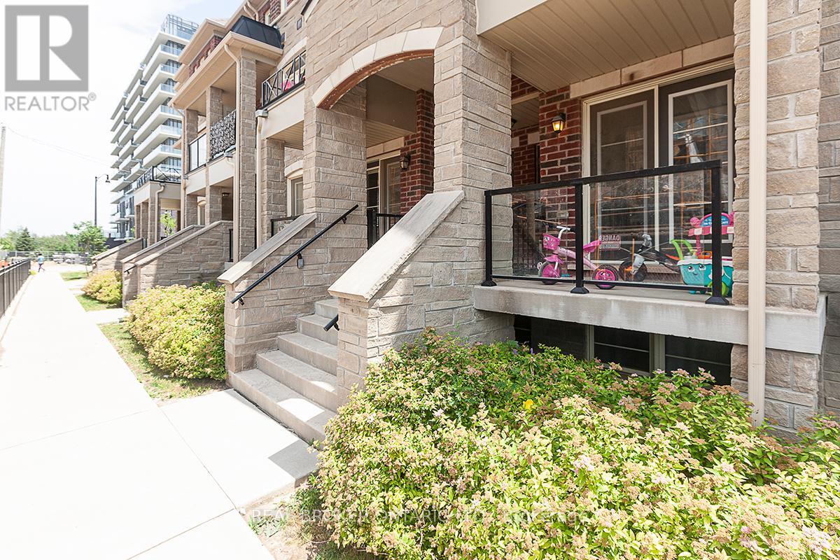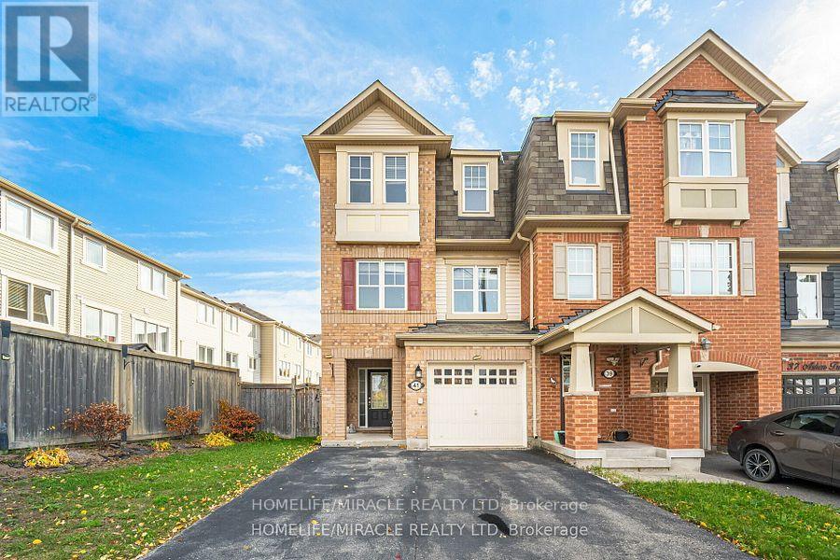Free account required
Unlock the full potential of your property search with a free account! Here's what you'll gain immediate access to:
- Exclusive Access to Every Listing
- Personalized Search Experience
- Favorite Properties at Your Fingertips
- Stay Ahead with Email Alerts
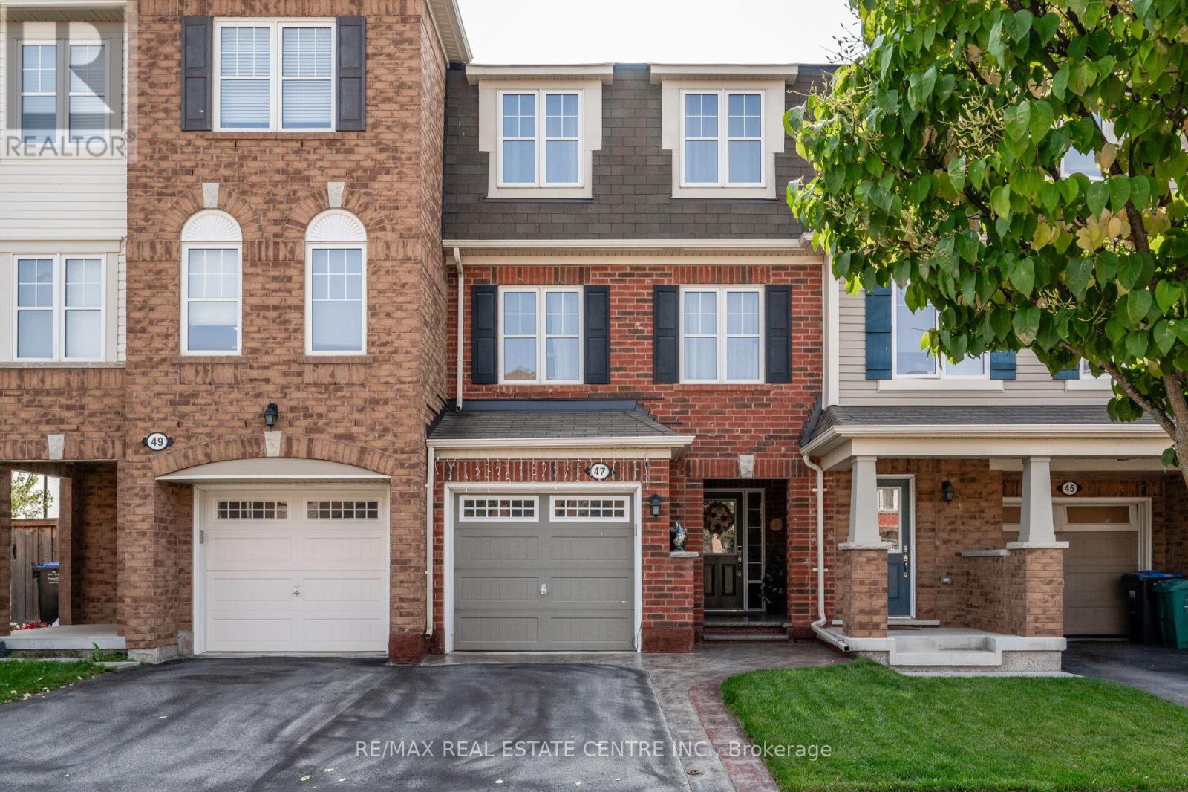
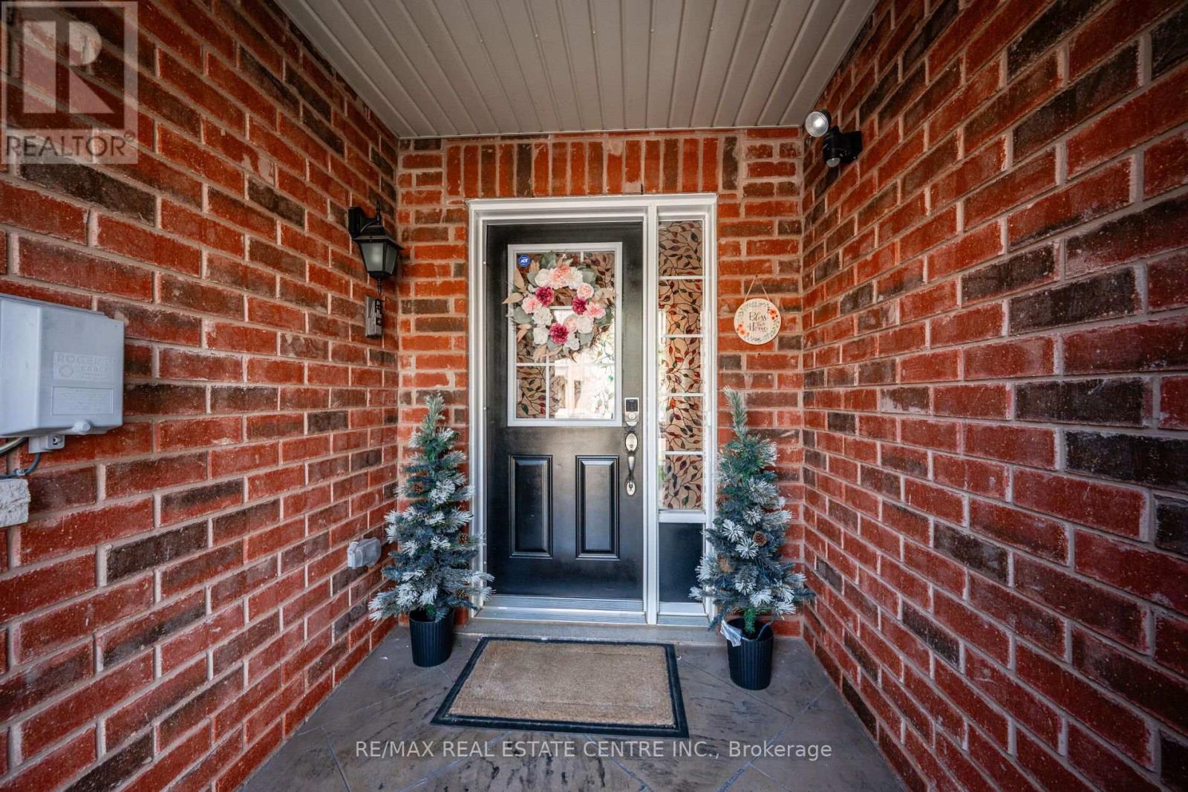

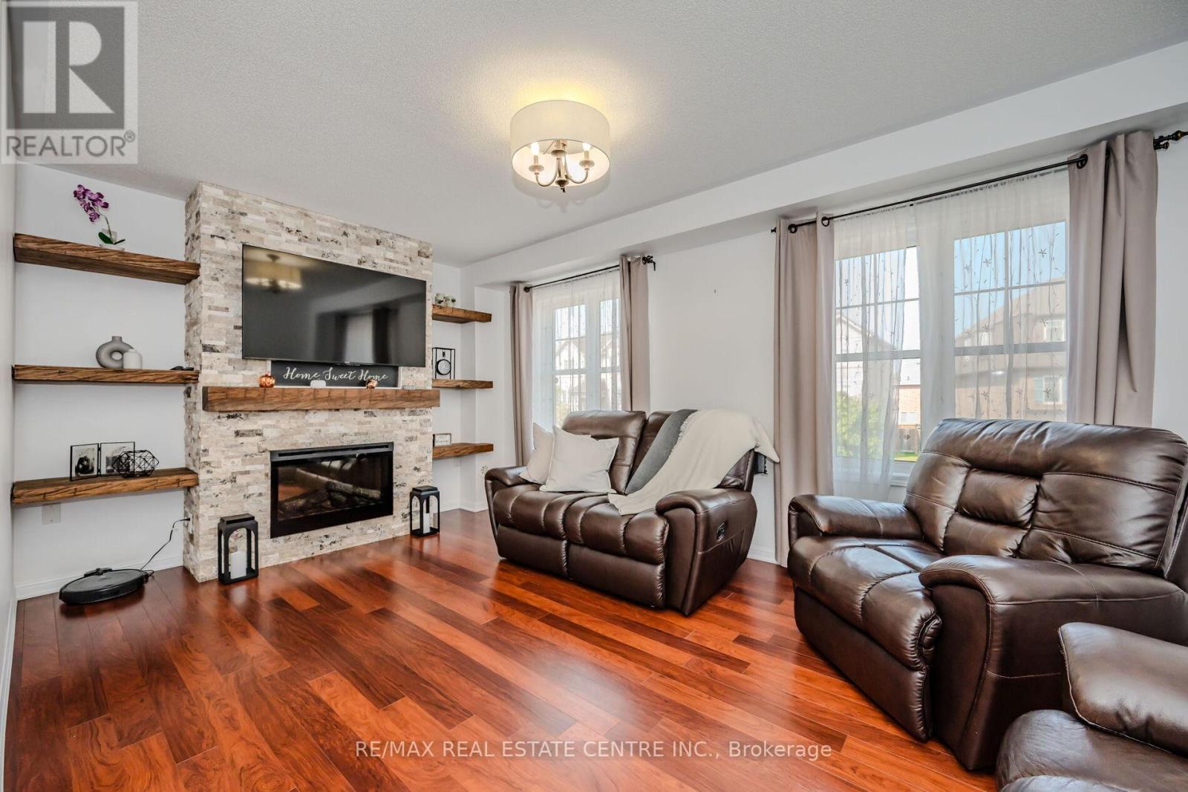
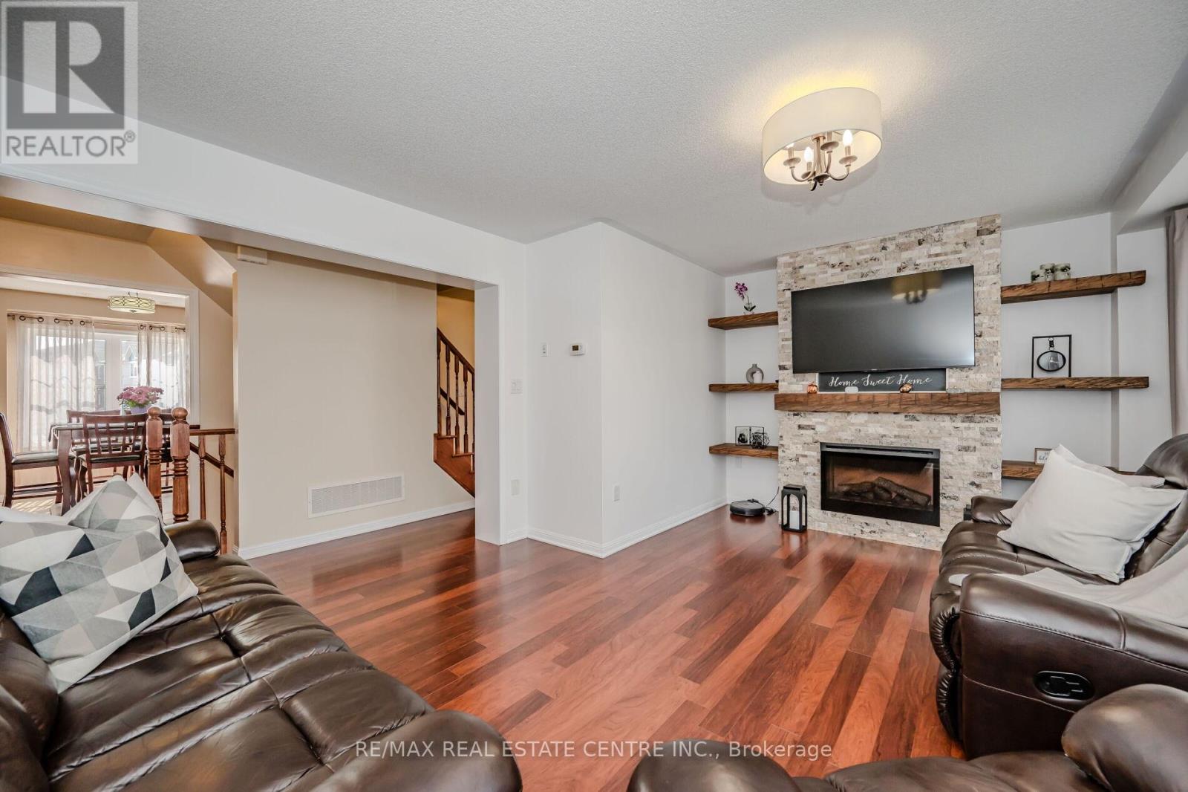
$800,000
47 VANHORNE CLOSE
Brampton, Ontario, Ontario, L7A0X8
MLS® Number: W12102253
Property description
FREEHOLD WITH ENHANCED BACKYARD | MODERN FINISHES THROUGHOUT | TASTEFULLY UPDATED LIVING ROOM | A MUST-SEE GEM! This beautifully upgraded 3-bed, 3-storey freehold townhome is filled with natural light and smart design. Enjoy a bright, open-concept main floor with hardwood floors, a show-stopping electric fireplace with stone accents, reclaimed wood shelves, and built-in entertainment hookups. The stylish family-sized kitchen features quartz counters, stainless steel appliances, and elegant cabinetry. Upstairs, the private primary suite offers a walk-in closet and ensuite, while two additional bedrooms share a sleek main bath. The lower-level family room walks out to a low-maintenance backyard with concrete pavers and a charming metal gazebo perfect for relaxing or entertaining. The stamped concrete front porch makes a bold first impression and adds instant curb appeal. Located near Mount Pleasant GO, parks, schools, and future Hwy 413 access via Mayfield & Creditview. Immaculate and upgraded, this home is ready for you to move in and make it yours.
Building information
Type
*****
Appliances
*****
Basement Development
*****
Basement Features
*****
Basement Type
*****
Construction Style Attachment
*****
Cooling Type
*****
Exterior Finish
*****
Flooring Type
*****
Foundation Type
*****
Half Bath Total
*****
Heating Fuel
*****
Heating Type
*****
Size Interior
*****
Stories Total
*****
Utility Water
*****
Land information
Sewer
*****
Size Depth
*****
Size Frontage
*****
Size Irregular
*****
Size Total
*****
Rooms
Ground level
Family room
*****
Main level
Eating area
*****
Kitchen
*****
Dining room
*****
Living room
*****
Third level
Bedroom 2
*****
Bedroom 2
*****
Primary Bedroom
*****
Courtesy of RE/MAX REAL ESTATE CENTRE INC.
Book a Showing for this property
Please note that filling out this form you'll be registered and your phone number without the +1 part will be used as a password.

