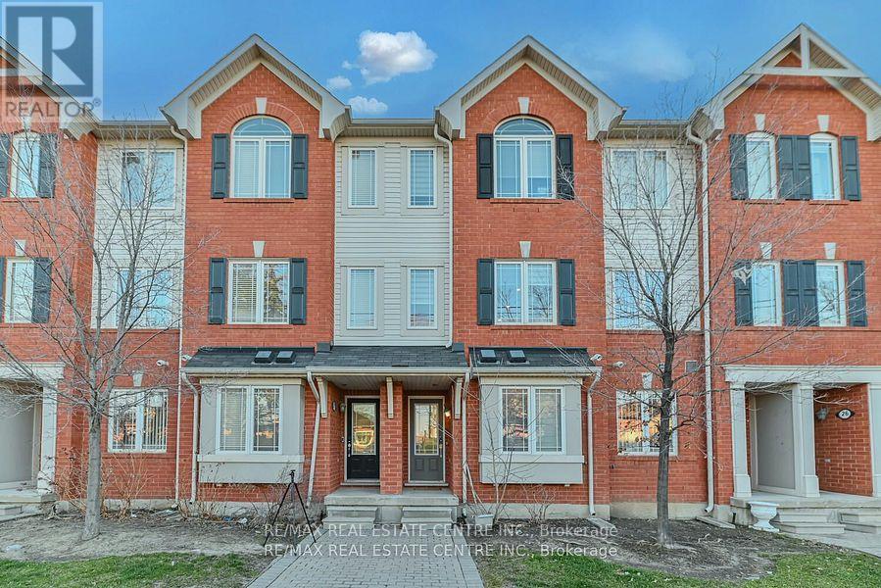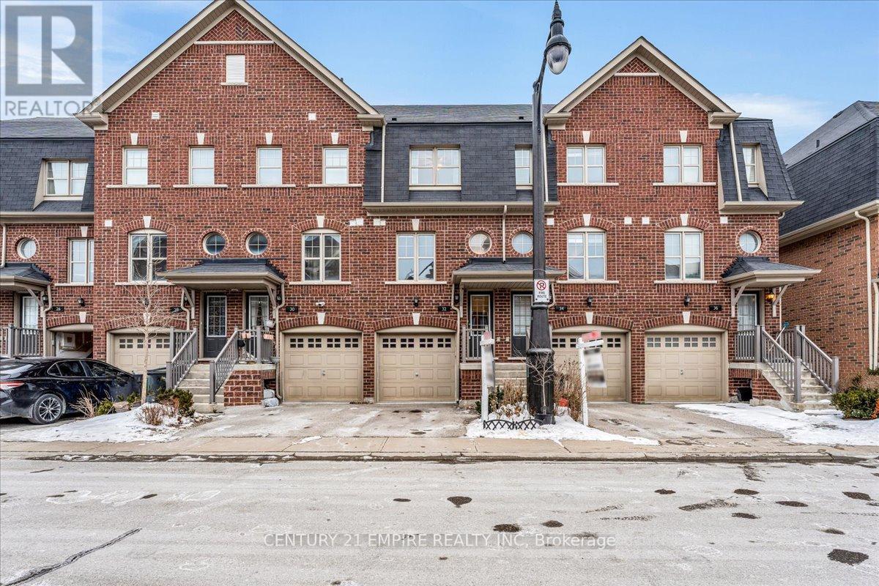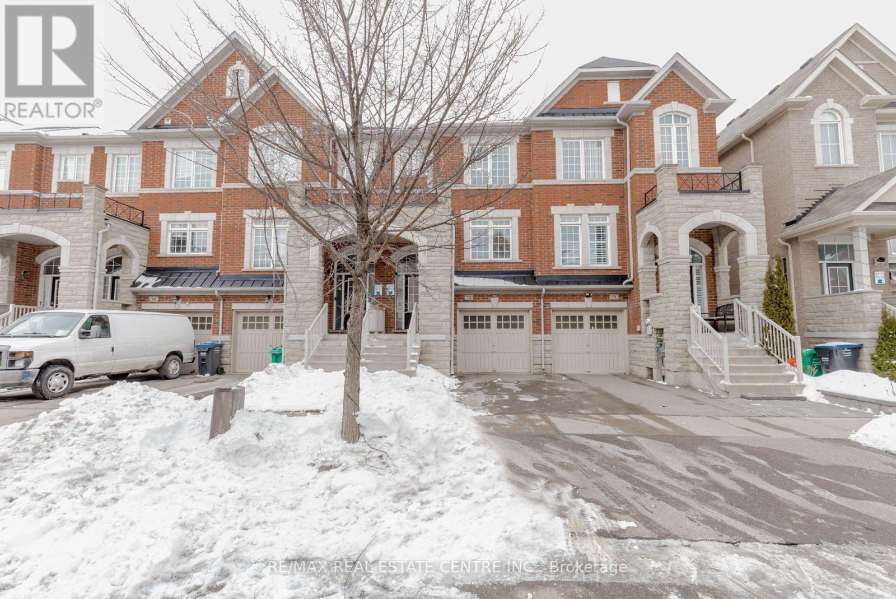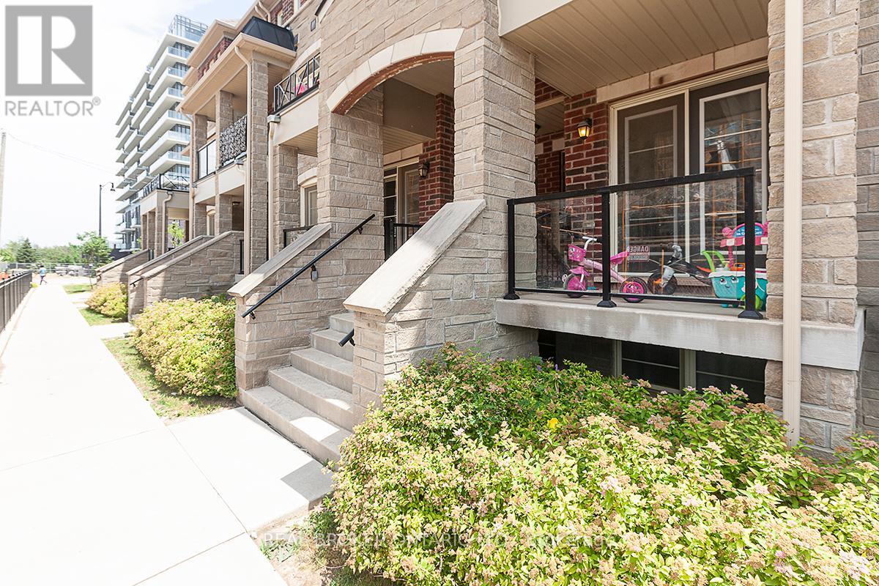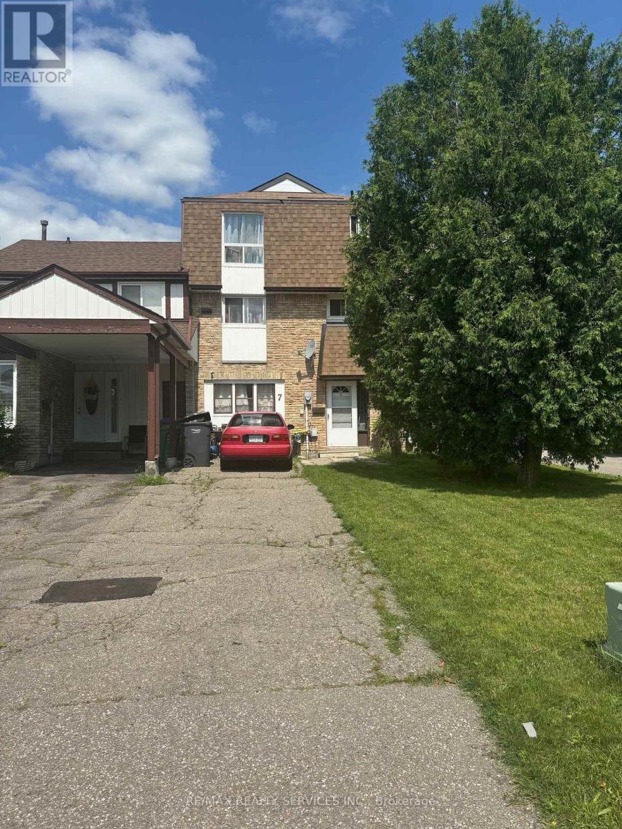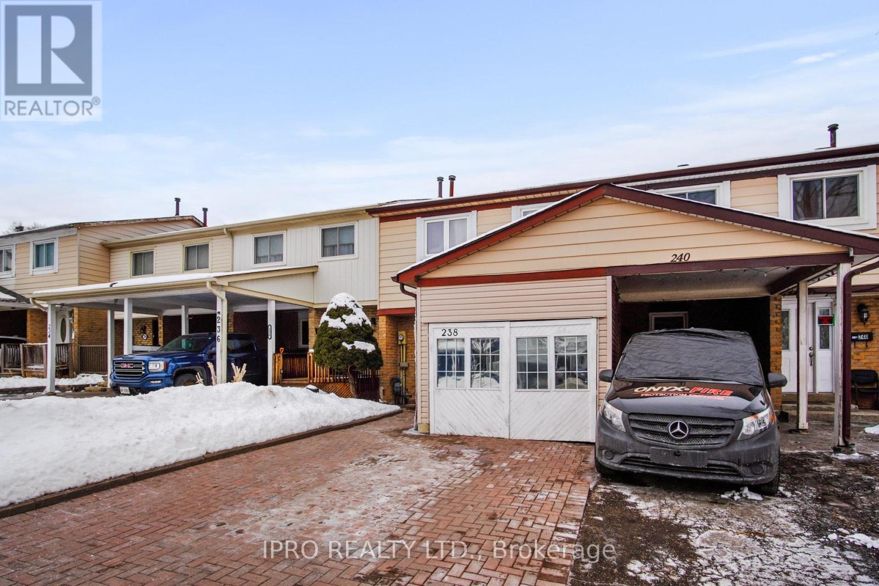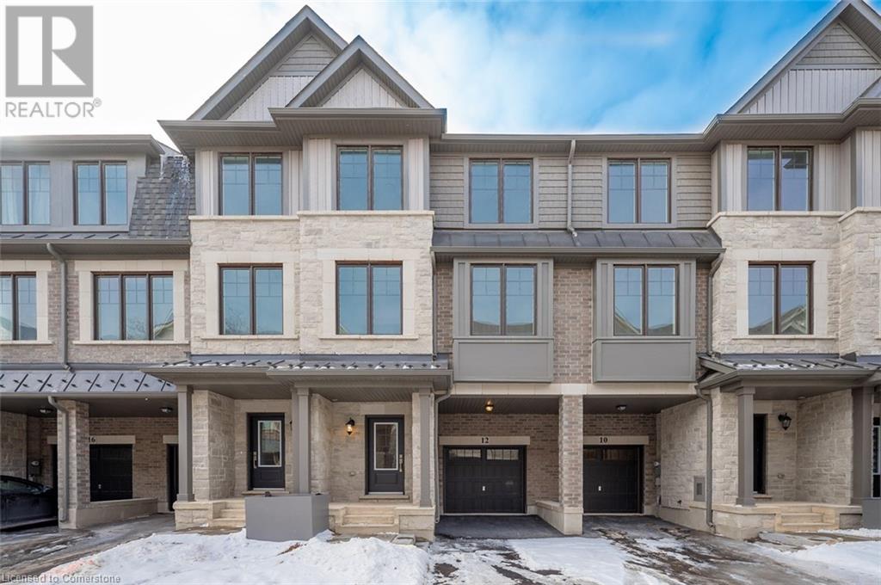Free account required
Unlock the full potential of your property search with a free account! Here's what you'll gain immediate access to:
- Exclusive Access to Every Listing
- Personalized Search Experience
- Favorite Properties at Your Fingertips
- Stay Ahead with Email Alerts
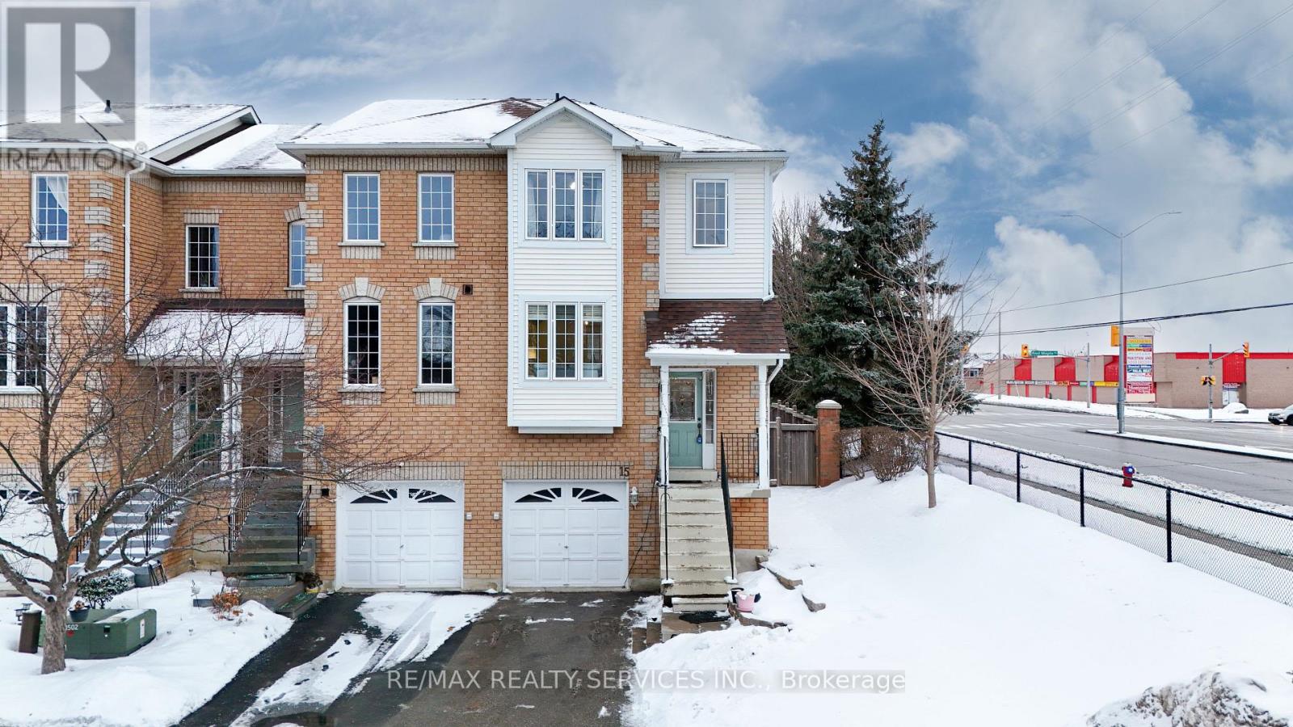
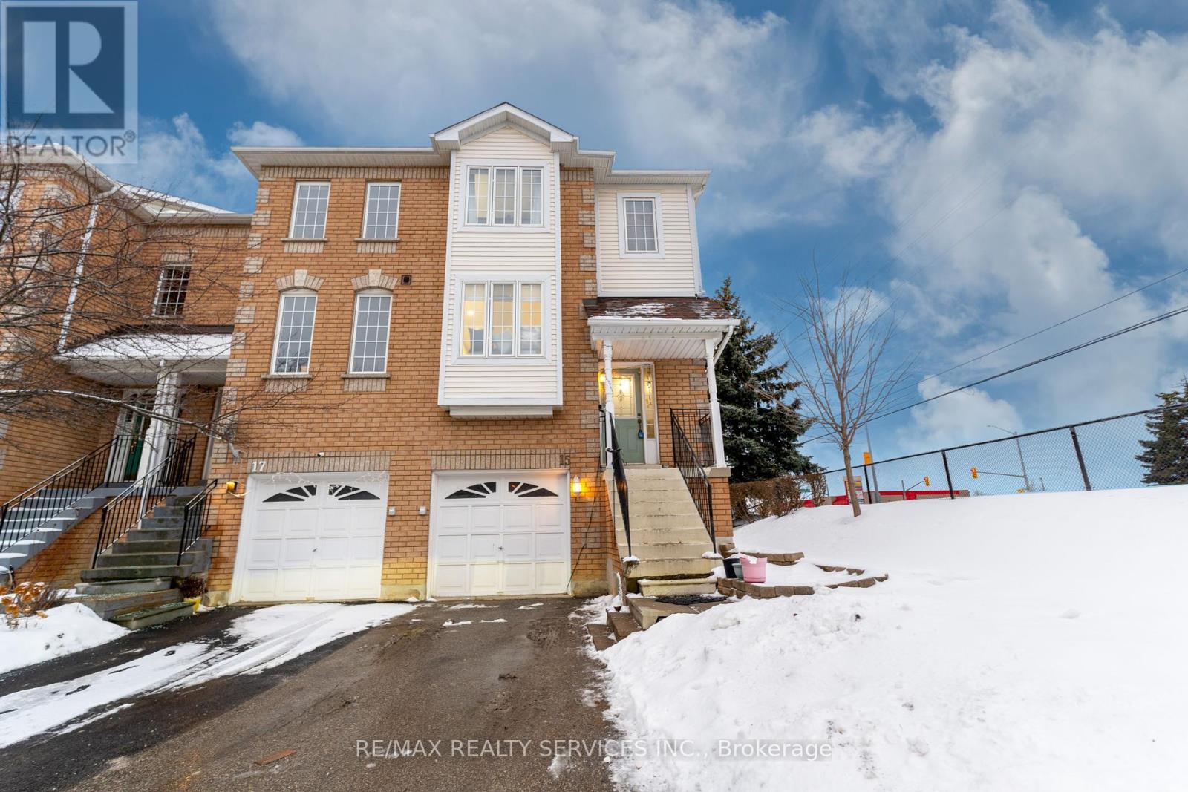
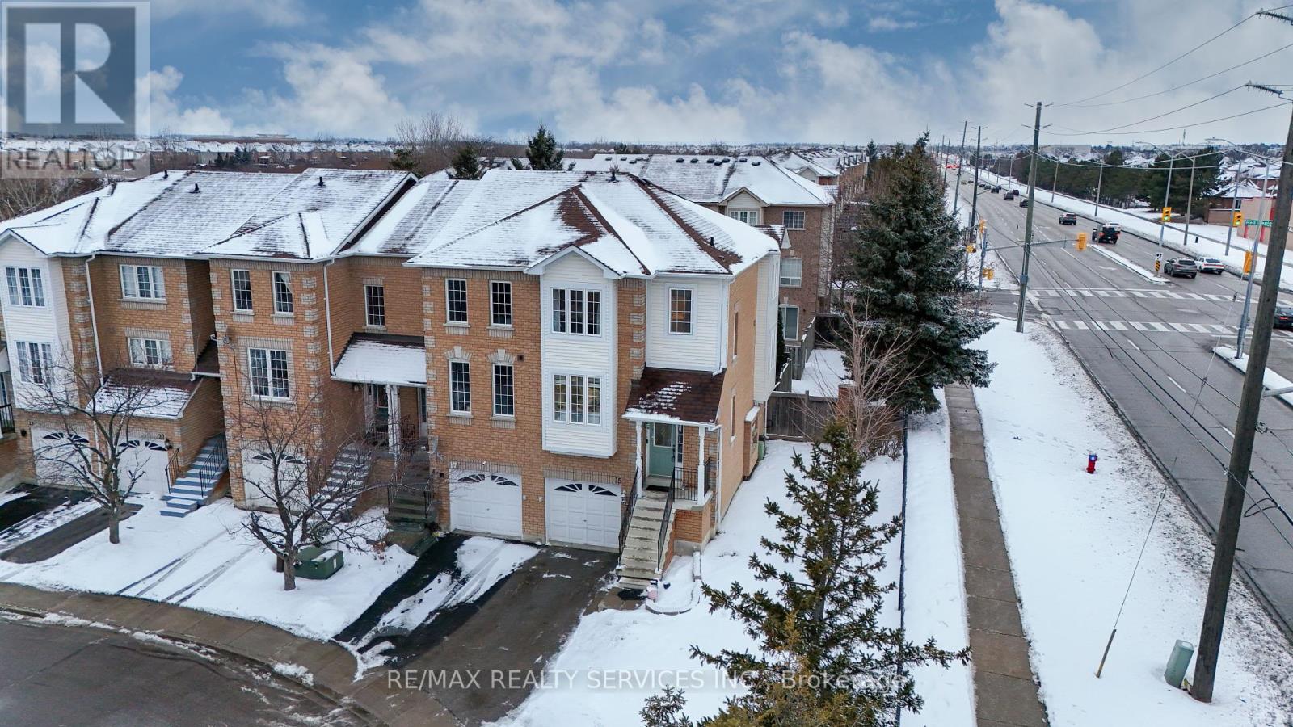

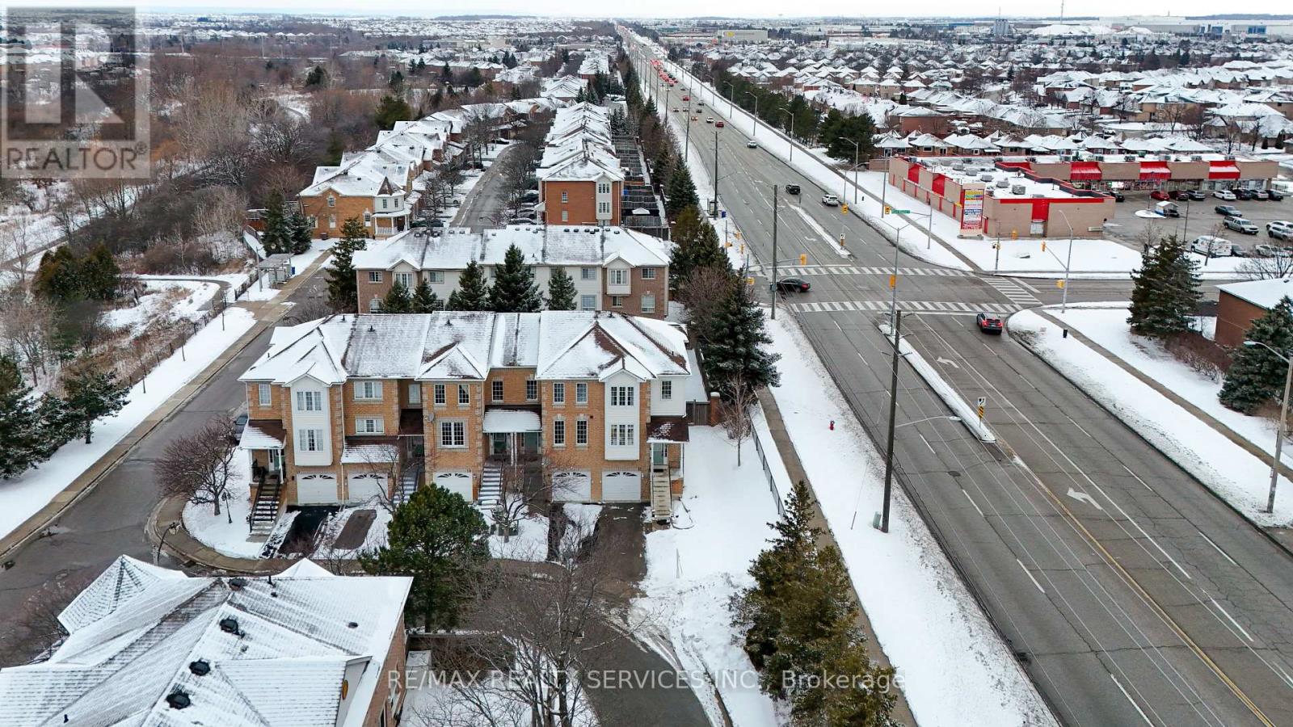
$749,000
15 - 9800 MCLAUGHLIN ROAD
Brampton, Ontario, Ontario, L6X4R1
MLS® Number: W11963182
Property description
Welcome to This Stunning End-Unit Townhouse! Discover the perfect blend of comfort, convenience, and style in this immaculately kept end-unit townhome, offering the feel of a semi-detached in a quiet, family-friendly neighborhood. Thoughtfully designed and meticulously maintained, this spacious three-bedroom home is move-in ready, featuring a bright and open-concept layout ideal for modern living. The inviting kitchen boasts a large island and stainless steel appliances, seamlessly flowing into a generous living area filled with natural light. The primary bedroom offers a walk-in closet and a private three-piece ensuite, while all bedrooms provide ample space for a growing family. The walkout basement adds versatility, making it perfect for a home office or additional living space.Ideally situated just minutes from Highway 410, Brampton Downtown, Mount Pleasant GO Station, schools, parks, and shopping plazas, this home ensures unmatched convenience. Recent upgrades, including pot lights, smart thermostat, and stainless steel appliances, add to its appeal. With low maintenance and one of the most spacious corner lots in the complex, this property is a rare find. Don't miss this incredible opportunity to own a beautiful home in a highly sought-after neighborhood.
Building information
Type
*****
Appliances
*****
Basement Development
*****
Basement Features
*****
Basement Type
*****
Cooling Type
*****
Exterior Finish
*****
Flooring Type
*****
Half Bath Total
*****
Heating Fuel
*****
Heating Type
*****
Size Interior
*****
Stories Total
*****
Land information
Rooms
Main level
Kitchen
*****
Dining room
*****
Living room
*****
Basement
Family room
*****
Second level
Bedroom 3
*****
Bedroom 2
*****
Primary Bedroom
*****
Courtesy of RE/MAX REALTY SERVICES INC.
Book a Showing for this property
Please note that filling out this form you'll be registered and your phone number without the +1 part will be used as a password.
