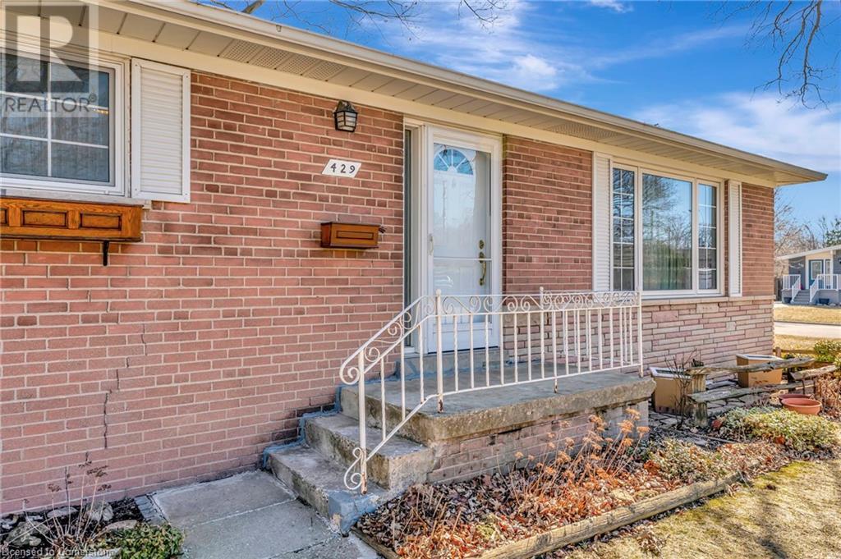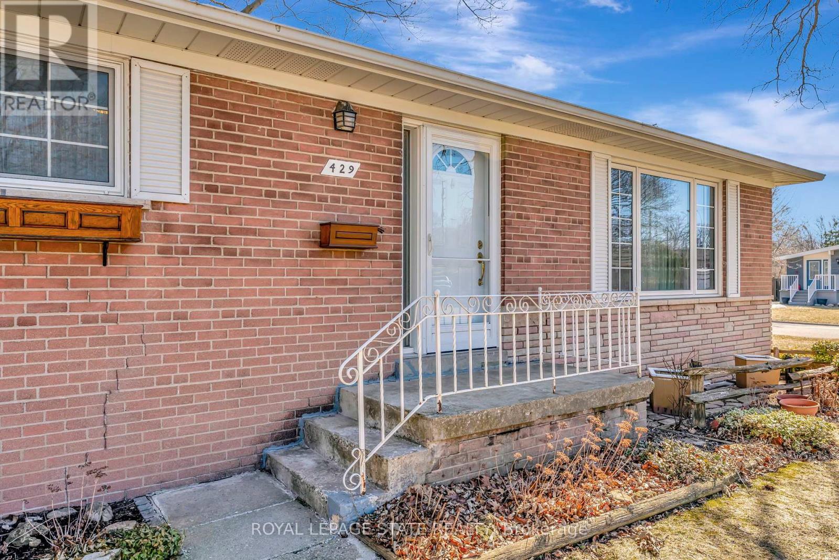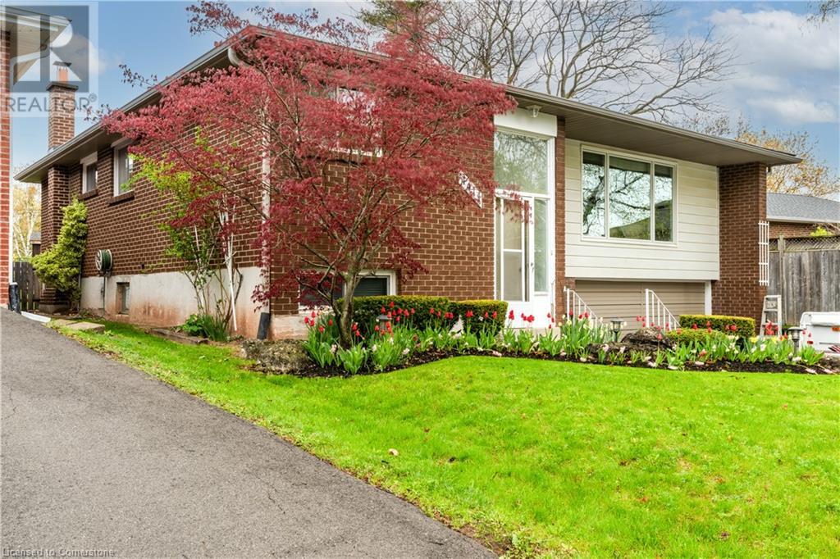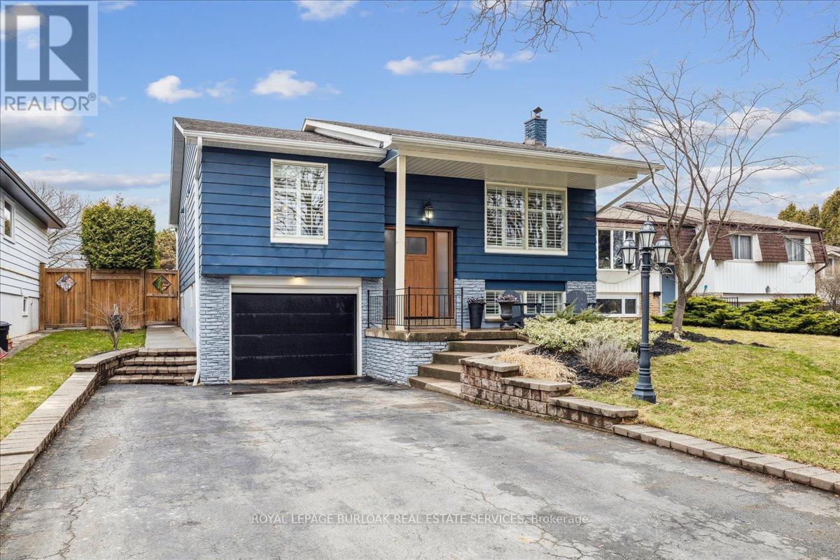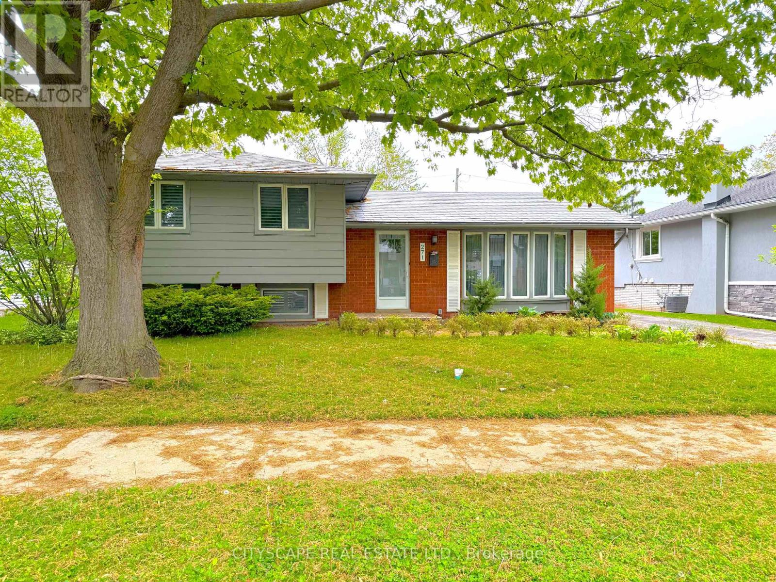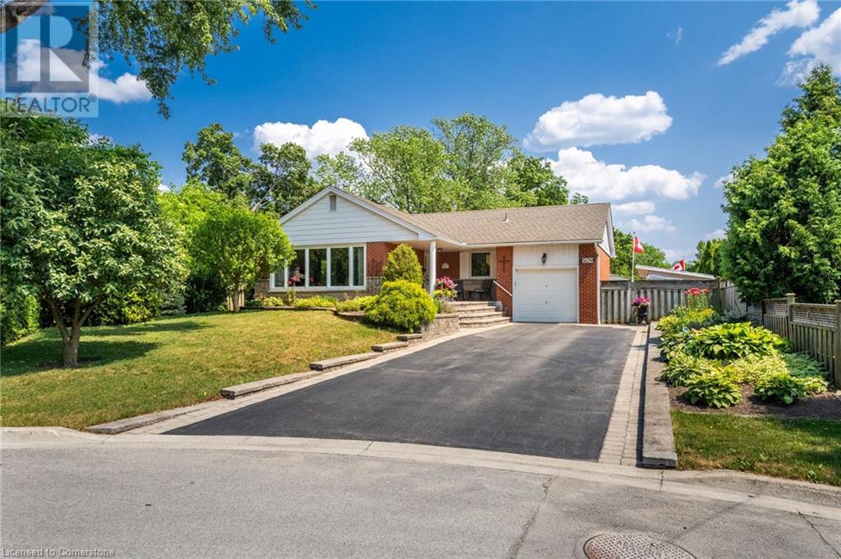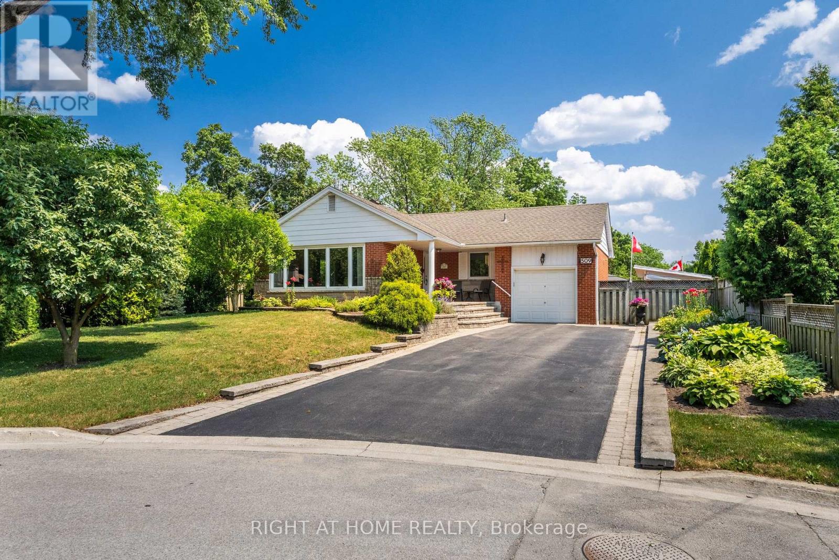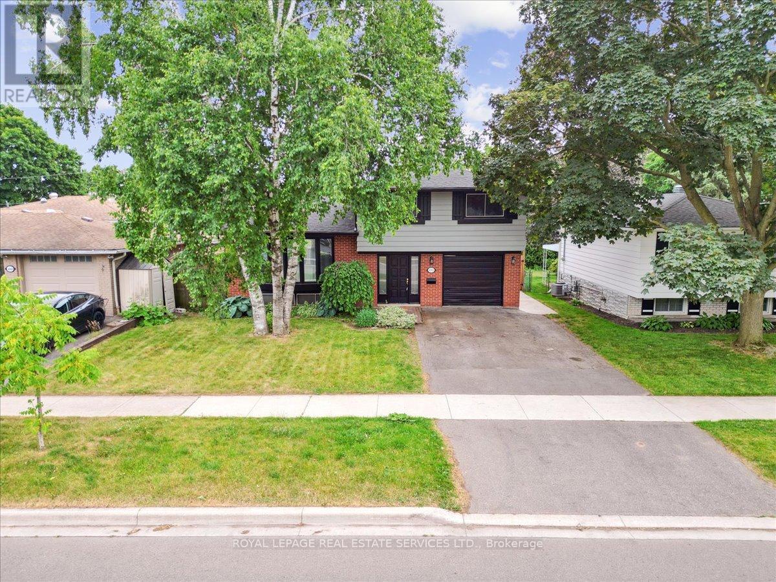Free account required
Unlock the full potential of your property search with a free account! Here's what you'll gain immediate access to:
- Exclusive Access to Every Listing
- Personalized Search Experience
- Favorite Properties at Your Fingertips
- Stay Ahead with Email Alerts

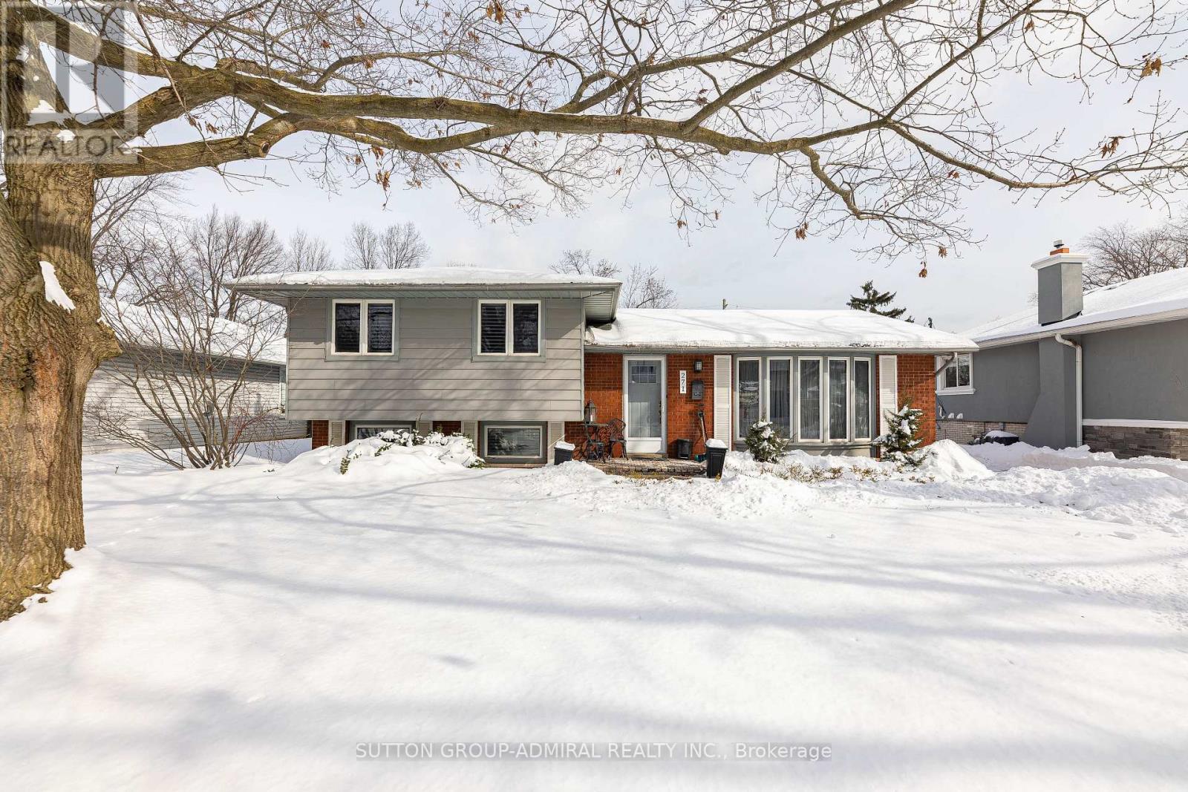
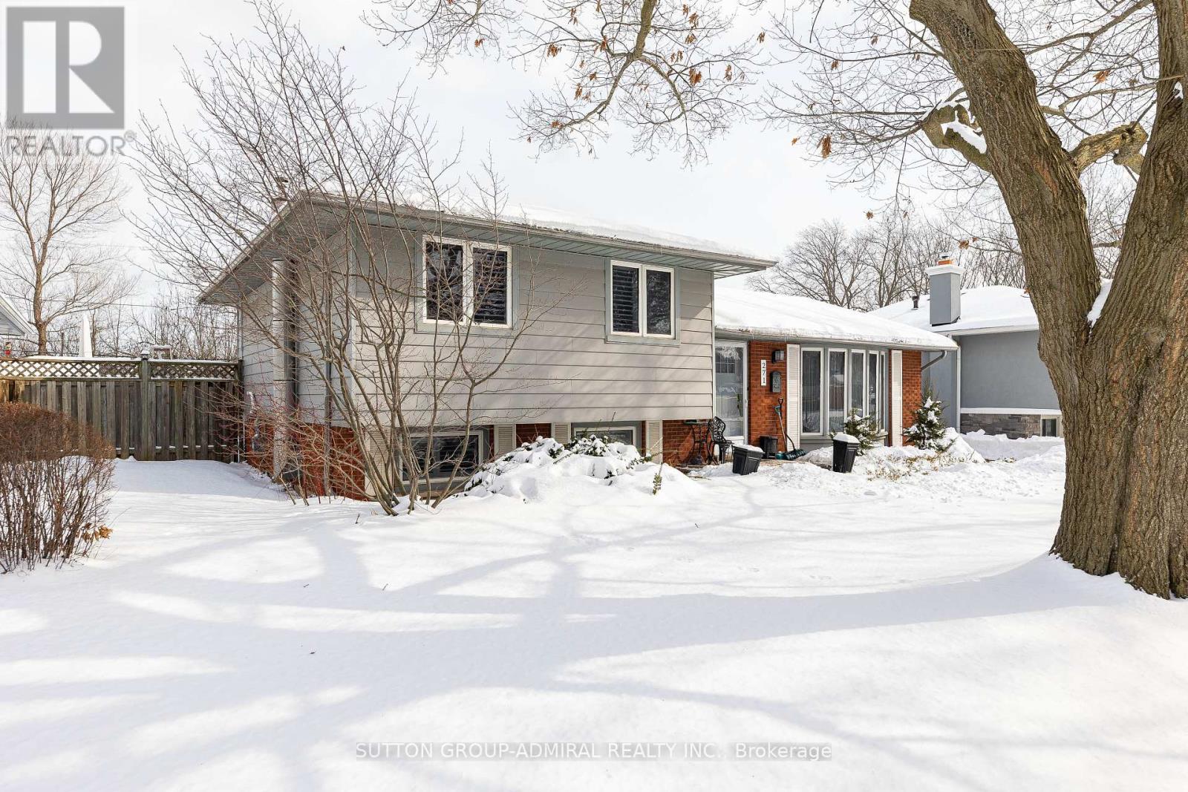
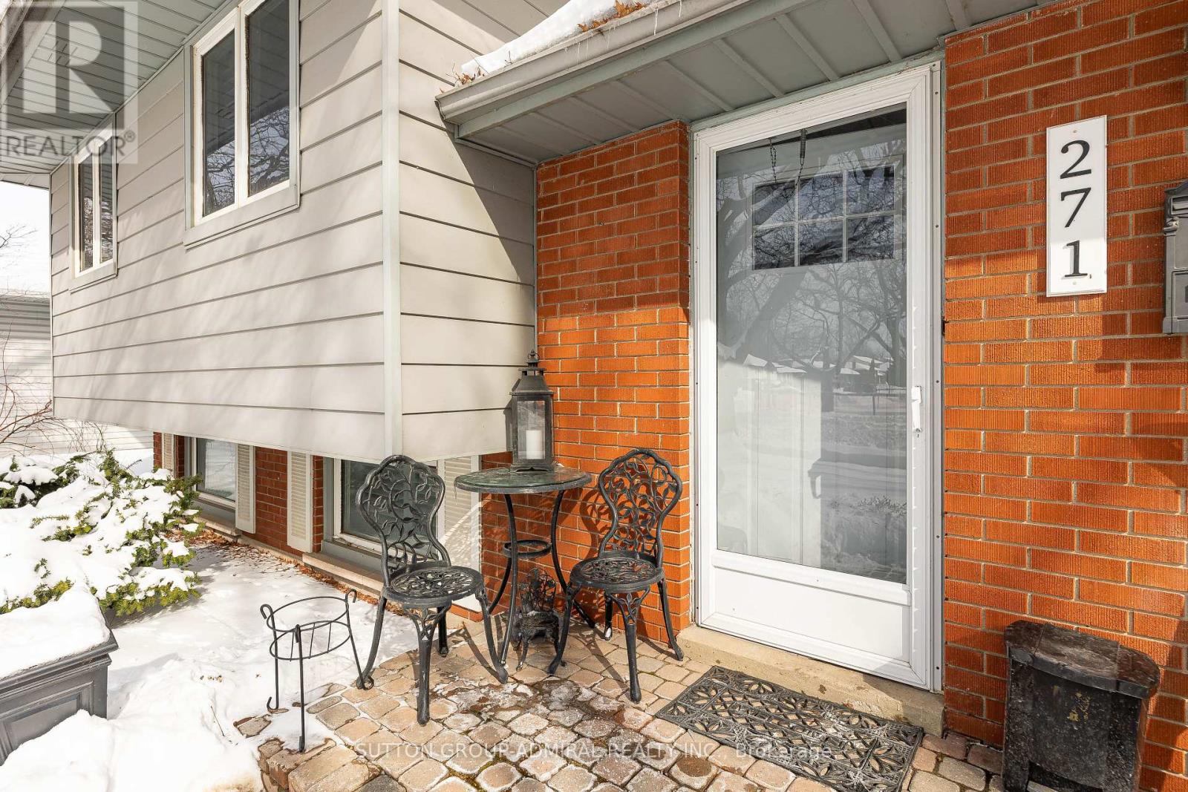
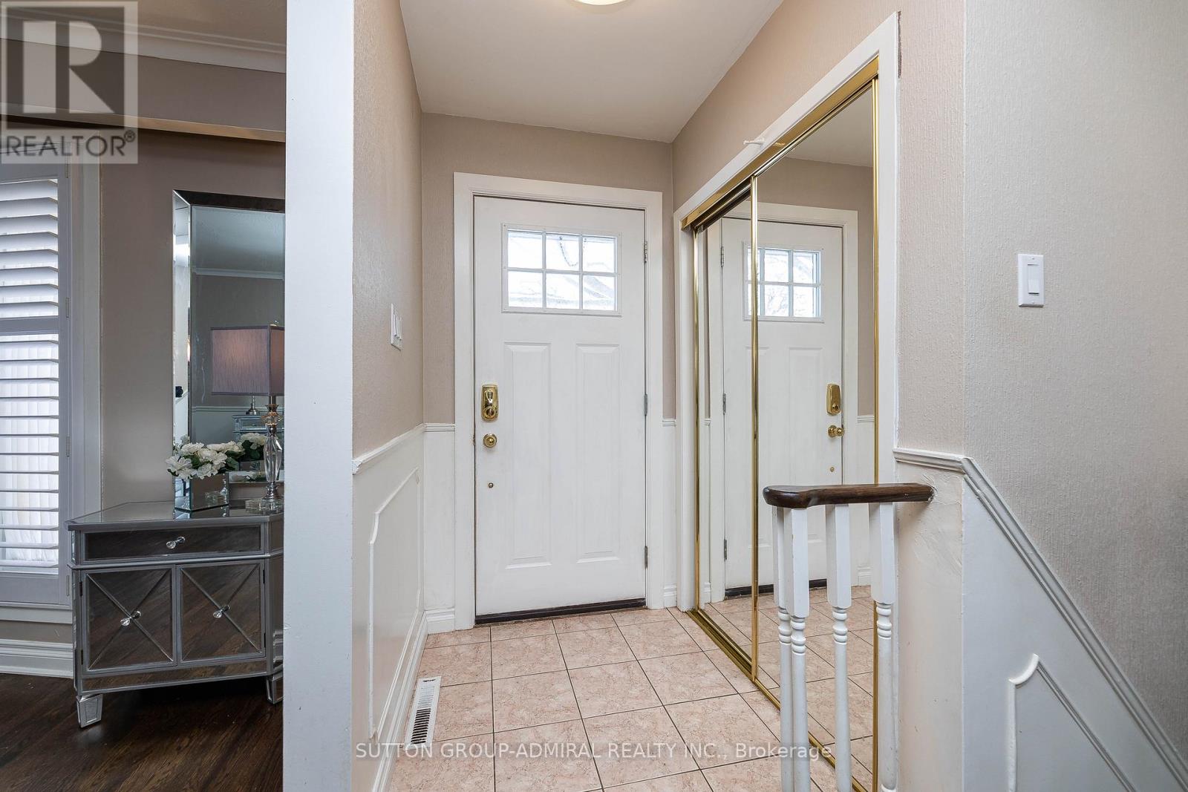
$1,099,999
271 CHELTENHAM ROAD
Burlington, Ontario, Ontario, L7L4H6
MLS® Number: W12076335
Property description
Opportunity Awaits. Located On A Quiet Family Friendly Street In The Highly Sought After Elizabeth Gardens Neighbourhood featuring an Inground pool. This Mature Family Neighbourhood Borders Oakville And Lake Ontario and Is Characterized By Its Large Lots, Quiet Tree-Lined Streets, Great Schools And Parks This charming 3-level sidesplit offers functional family living space That Has Been Owned And Occupied By The Same Family Since It Was Built. Renovated main floor and kitchen, with hardwood flooring throughout Main and Upper levels with Large Windows That Let In Tons Of Natural Light. Walk-up access from the Basement leads to A Large Fully Fenced Yard With Patio that Is Perfect For Quiet Enjoyment Or Entertaining. Close To Go Transit, Highway, Great Schools, Parks, Community Centre And Shopping!
Building information
Type
*****
Amenities
*****
Appliances
*****
Basement Development
*****
Basement Features
*****
Basement Type
*****
Construction Style Attachment
*****
Construction Style Split Level
*****
Cooling Type
*****
Exterior Finish
*****
Fireplace Present
*****
Flooring Type
*****
Foundation Type
*****
Heating Fuel
*****
Heating Type
*****
Size Interior
*****
Utility Water
*****
Land information
Amenities
*****
Fence Type
*****
Sewer
*****
Size Depth
*****
Size Frontage
*****
Size Irregular
*****
Size Total
*****
Surface Water
*****
Rooms
Upper Level
Bedroom 3
*****
Bedroom 2
*****
Primary Bedroom
*****
Bathroom
*****
Main level
Kitchen
*****
Dining room
*****
Living room
*****
Foyer
*****
Lower level
Other
*****
Recreational, Games room
*****
Other
*****
Laundry room
*****
Courtesy of SUTTON GROUP-ADMIRAL REALTY INC.
Book a Showing for this property
Please note that filling out this form you'll be registered and your phone number without the +1 part will be used as a password.
