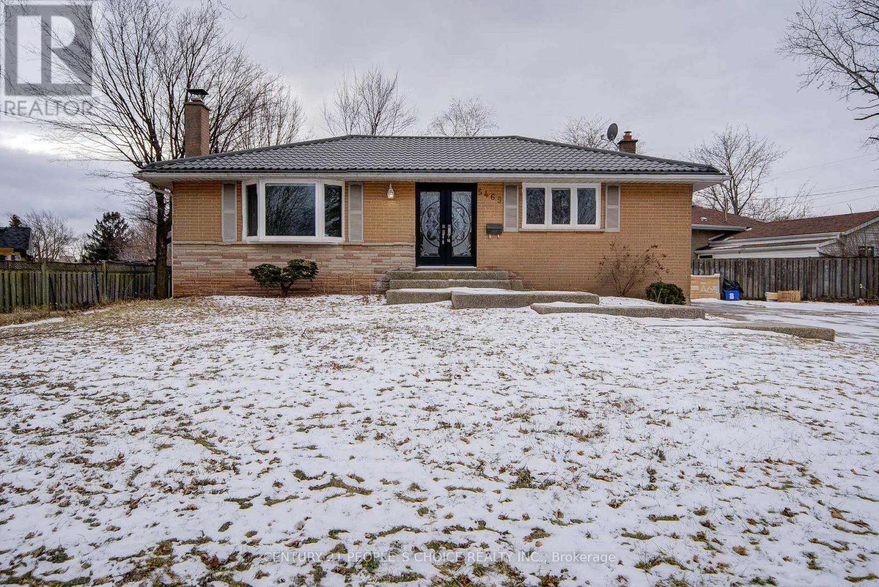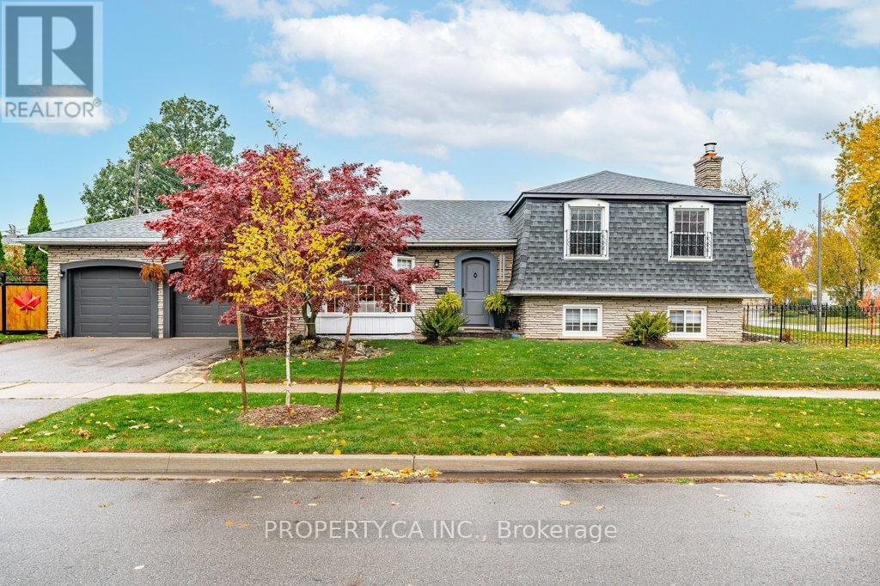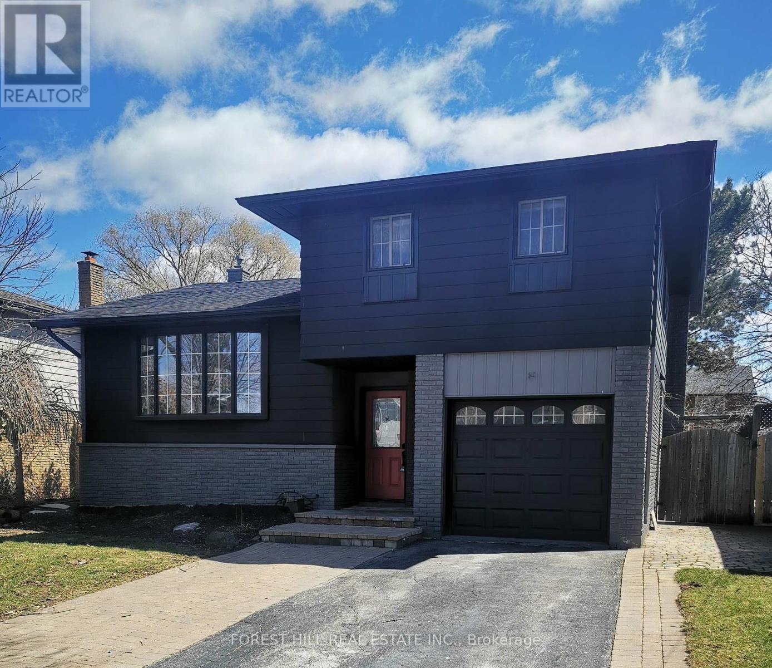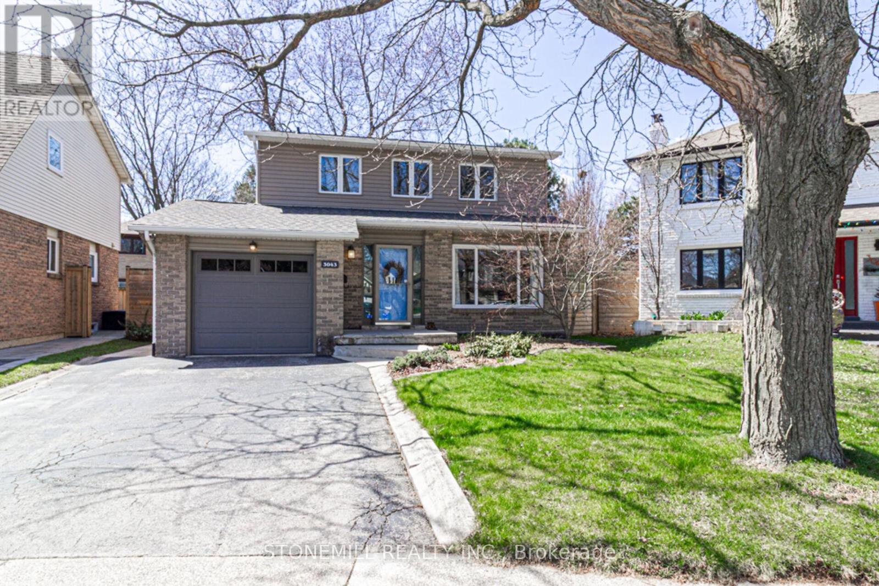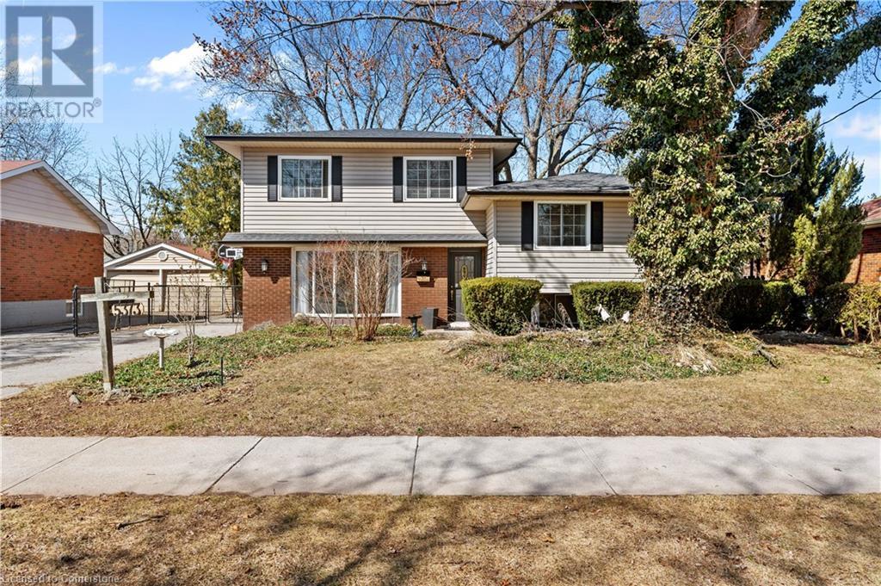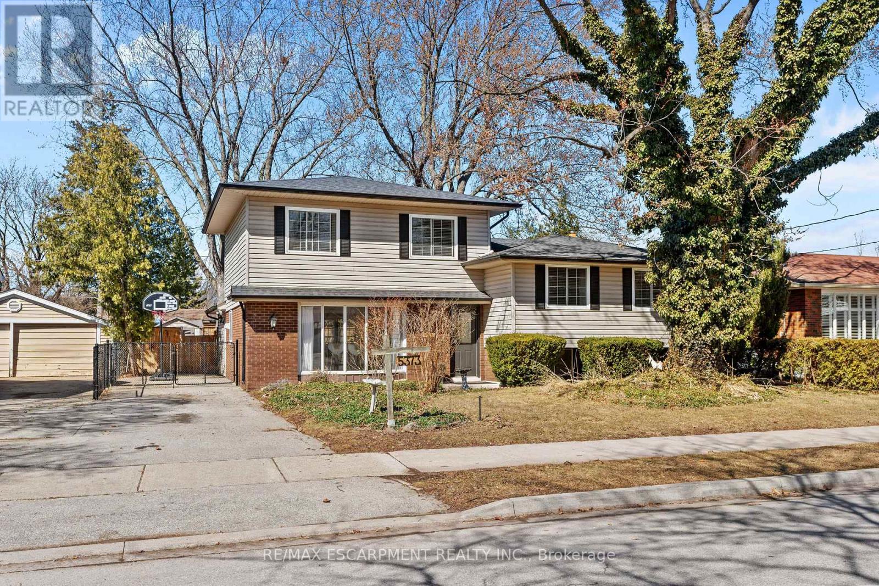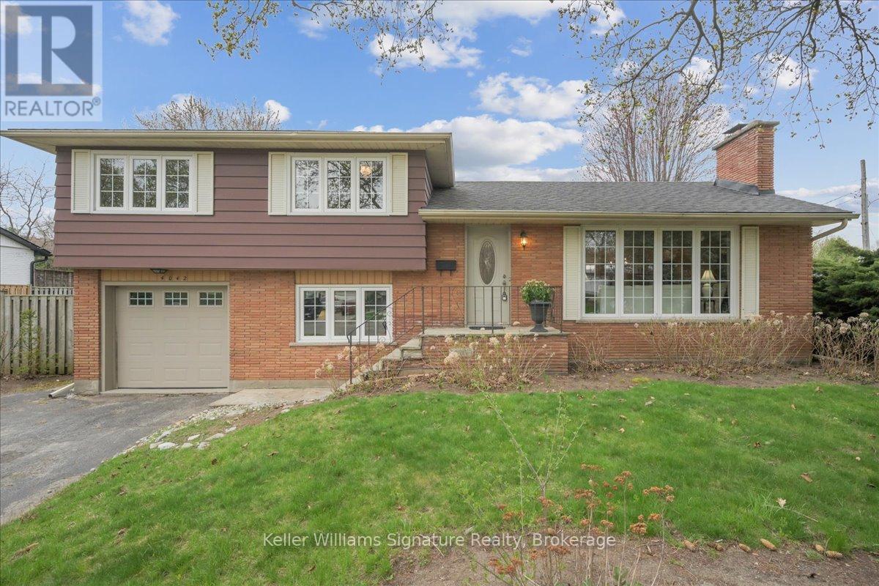Free account required
Unlock the full potential of your property search with a free account! Here's what you'll gain immediate access to:
- Exclusive Access to Every Listing
- Personalized Search Experience
- Favorite Properties at Your Fingertips
- Stay Ahead with Email Alerts

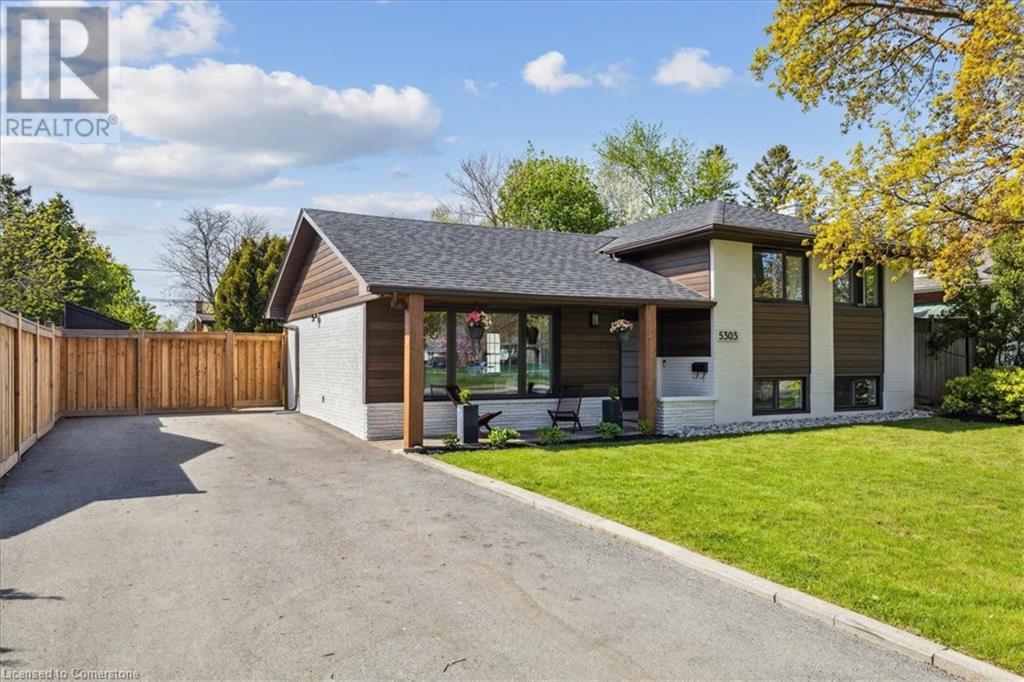
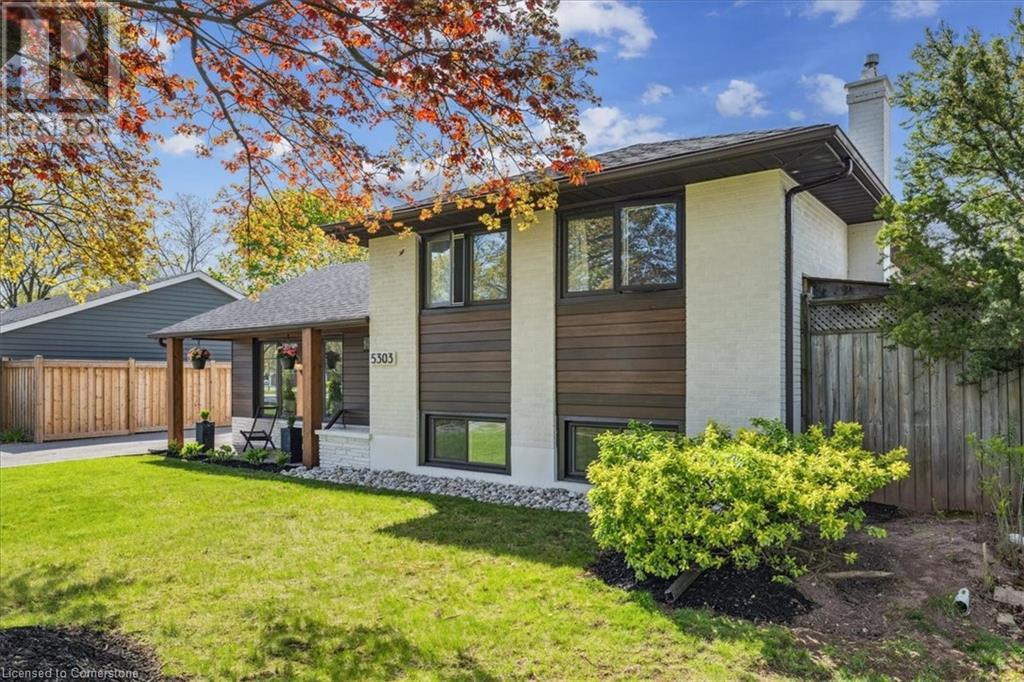
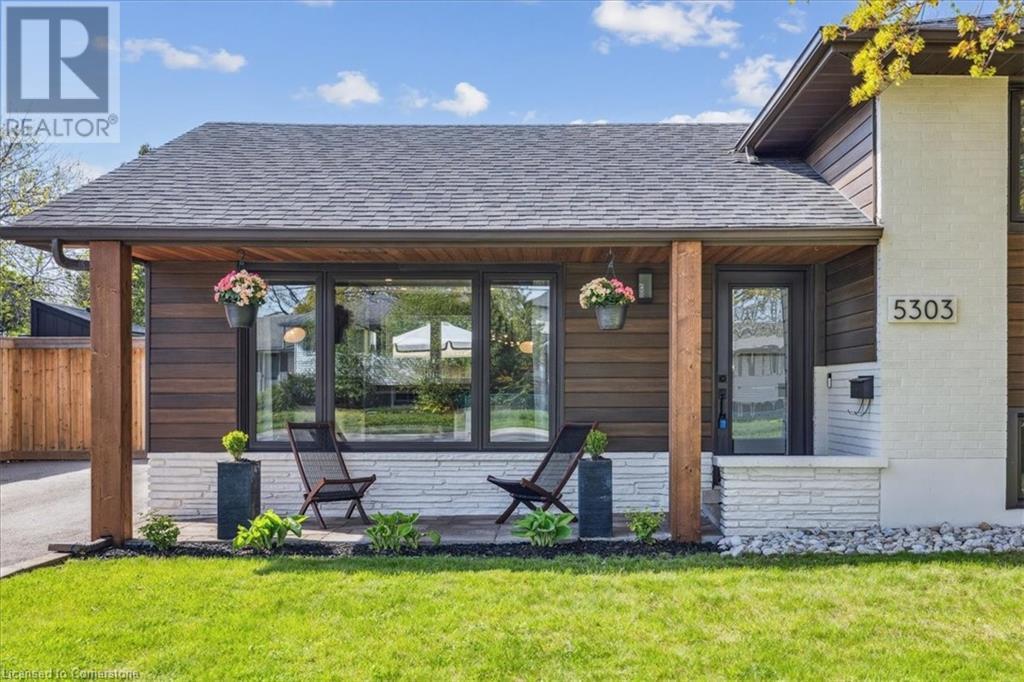
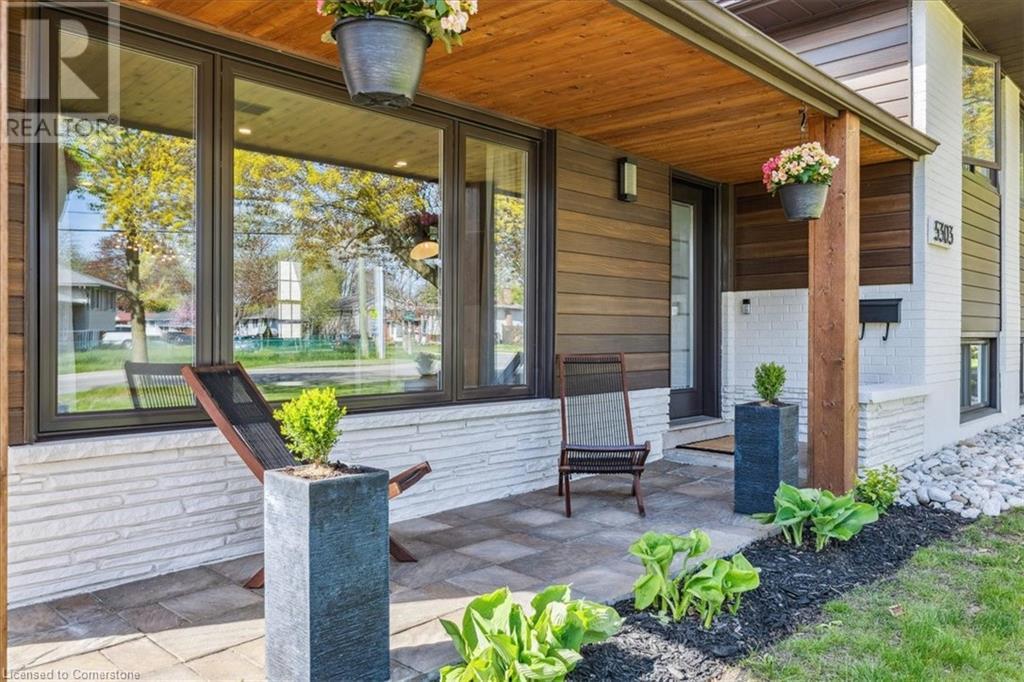
$1,248,888
5303 SPRUCE Avenue
Burlington, Ontario, Ontario, L7L1N4
MLS® Number: 40727000
Property description
Welcome to an exceptional residence nestled in one of South Burlington’s most desirable neighbourhoods—Elizabeth Gardens. This fully renovated 3+1 bedroom, 2-bathroom home offers approximately 1,850 sq. ft. of thoughtfully designed living space on a private, pool-sized premium lot, ideal for both relaxing and entertaining. Step inside to discover a seamless blend of contemporary elegance and warm rustic charm. The open-concept main level showcases hand-scraped Hickory hardwood flooring, custom wood accents, pot lighting, and meticulous craftsmanship throughout. At the heart of the home is a striking gourmet kitchen, featuring an oversized walnut slab island with seating for four, quartz countertops, high-end stainless steel appliances, custom soft-close cabinetry, an undermount sink, decorative tile backsplash, and a dramatic modern pendant light. Upstairs, a spacious primary bedroom is complemented by two additional bedrooms and a beautifully updated 4-piece bathroom complete with a quartz vanity, porcelain tile flooring, and a sleek tiled shower surround. The finished lower level is bright and inviting, offering a cozy family room with a brick fireplace, an additional bedroom, and a 3-piece bathroom finished to the same high standard. Additional highlights include: solid oak staircase and railing, crown moulding, energy-efficient smart thermostat, updated windows (2020), new insulation in attic (2020), New fence along the parameter (2022) roof, furnace, and A/C (2016), premium metal siding, covered porch, cedar porch soffit, solid wood pillars (Pine and Oak), landscaping, and an oversized 6-car driveway. Brand new shed and lean shed at side of house for storage. Perfectly located just minutes from top-rated schools, shopping, restaurants, the GO train, major highways, public transit, and the shores of Lake Ontario—this home truly checks every box. A must-see opportunity in a prestigious neighbourhood.
Building information
Type
*****
Appliances
*****
Basement Development
*****
Basement Type
*****
Constructed Date
*****
Construction Style Attachment
*****
Cooling Type
*****
Exterior Finish
*****
Fireplace Present
*****
FireplaceTotal
*****
Foundation Type
*****
Heating Fuel
*****
Heating Type
*****
Size Interior
*****
Utility Water
*****
Land information
Access Type
*****
Amenities
*****
Sewer
*****
Size Depth
*****
Size Frontage
*****
Size Total
*****
Rooms
Main level
Living room
*****
Kitchen
*****
Basement
Recreation room
*****
Bedroom
*****
Laundry room
*****
3pc Bathroom
*****
Second level
Primary Bedroom
*****
Bedroom
*****
Bedroom
*****
4pc Bathroom
*****
Main level
Living room
*****
Kitchen
*****
Basement
Recreation room
*****
Bedroom
*****
Laundry room
*****
3pc Bathroom
*****
Second level
Primary Bedroom
*****
Bedroom
*****
Bedroom
*****
4pc Bathroom
*****
Main level
Living room
*****
Kitchen
*****
Basement
Recreation room
*****
Bedroom
*****
Laundry room
*****
3pc Bathroom
*****
Second level
Primary Bedroom
*****
Bedroom
*****
Bedroom
*****
4pc Bathroom
*****
Main level
Living room
*****
Kitchen
*****
Basement
Recreation room
*****
Bedroom
*****
Laundry room
*****
3pc Bathroom
*****
Second level
Primary Bedroom
*****
Bedroom
*****
Bedroom
*****
4pc Bathroom
*****
Courtesy of Sutton Group - Summit Realty Inc.
Book a Showing for this property
Please note that filling out this form you'll be registered and your phone number without the +1 part will be used as a password.
