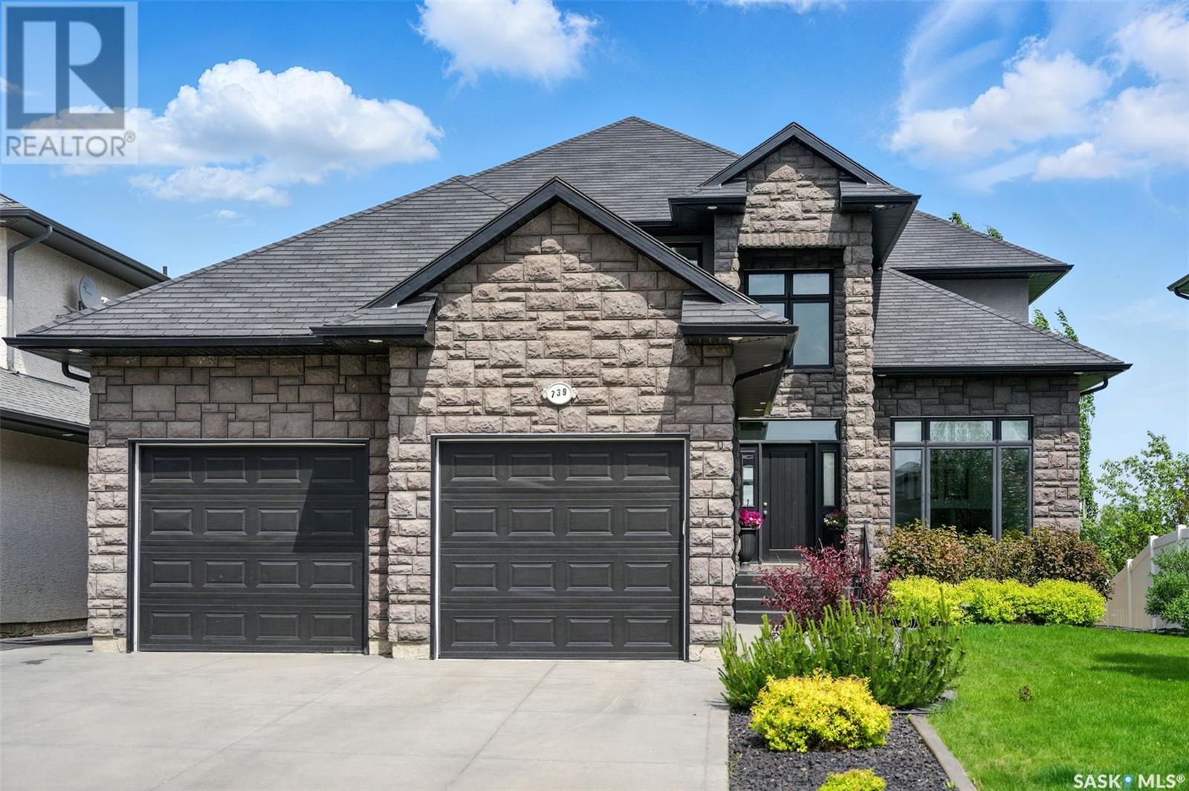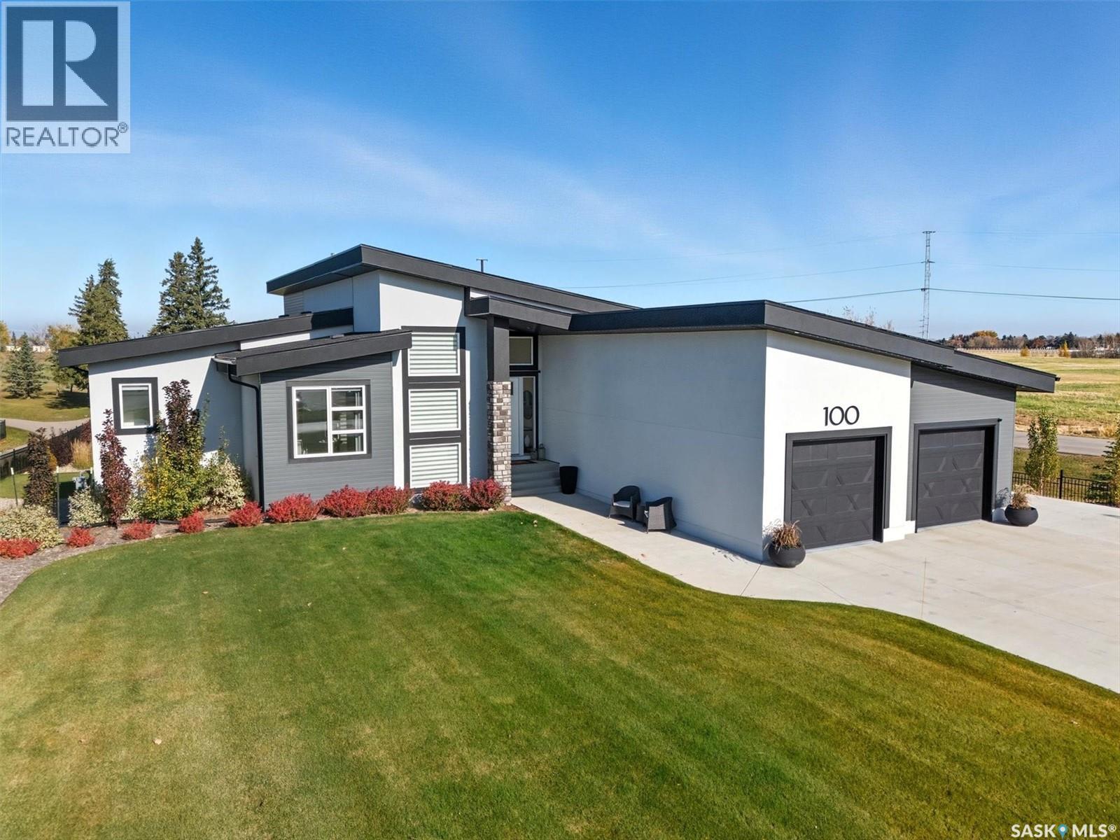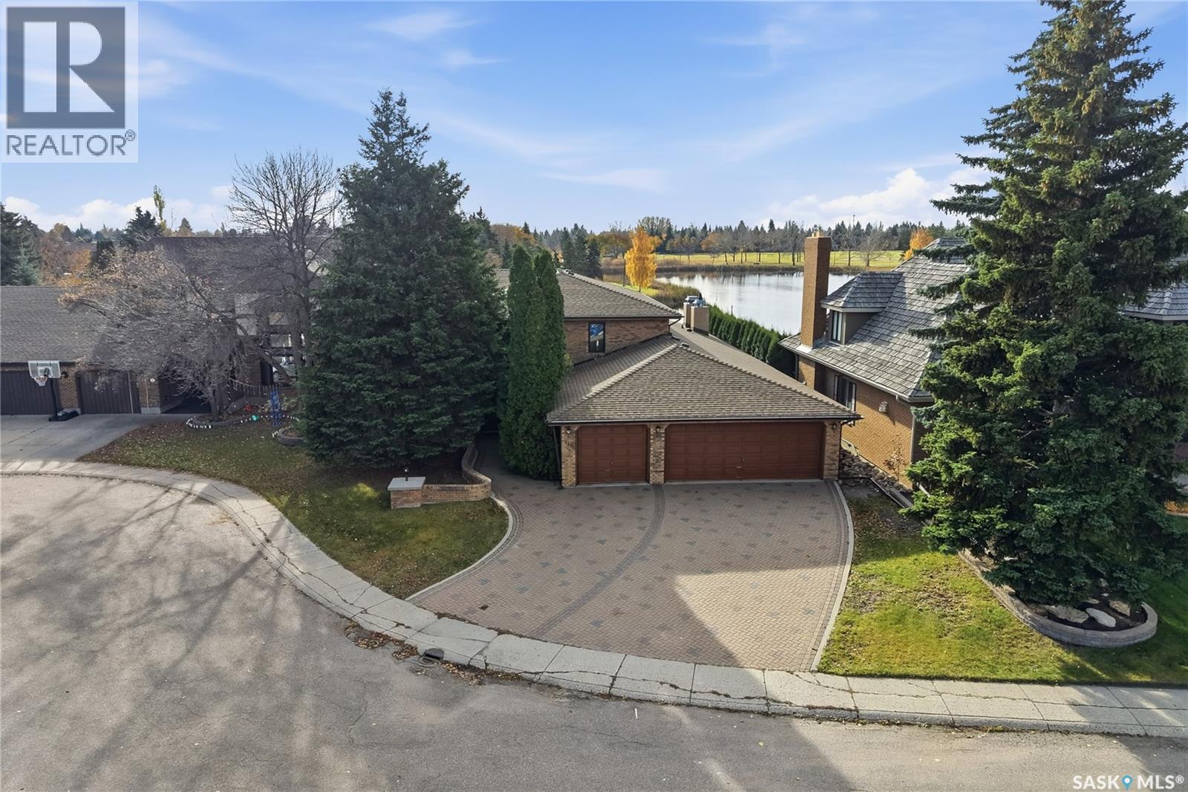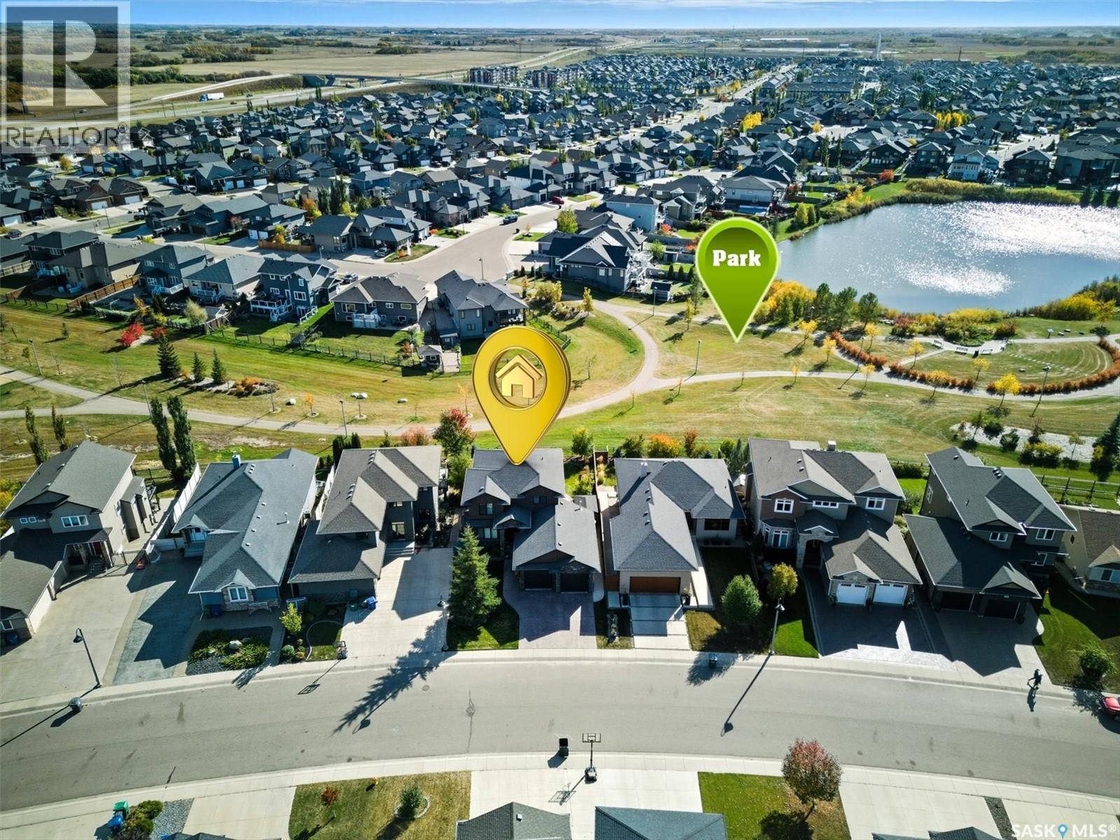Free account required
Unlock the full potential of your property search with a free account! Here's what you'll gain immediate access to:
- Exclusive Access to Every Listing
- Personalized Search Experience
- Favorite Properties at Your Fingertips
- Stay Ahead with Email Alerts
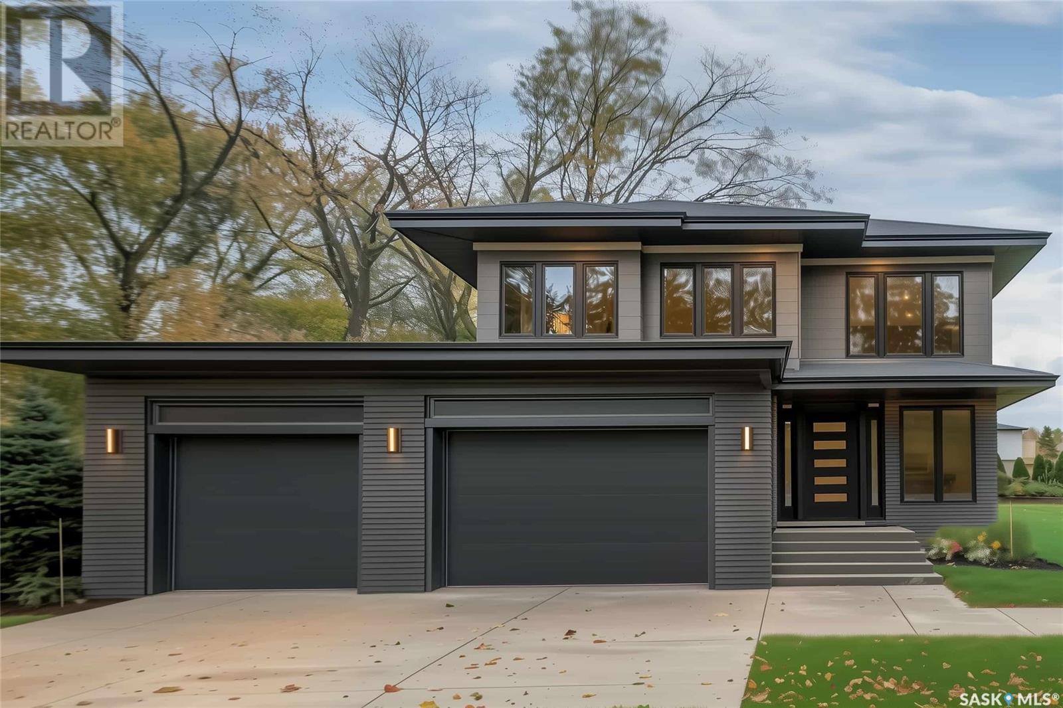
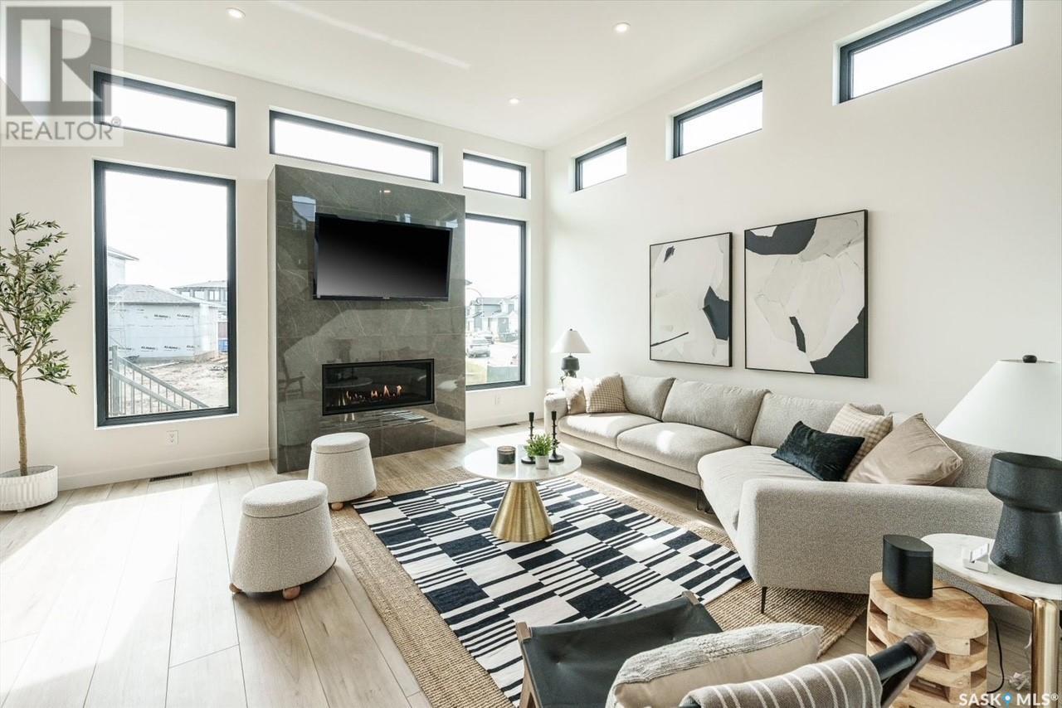
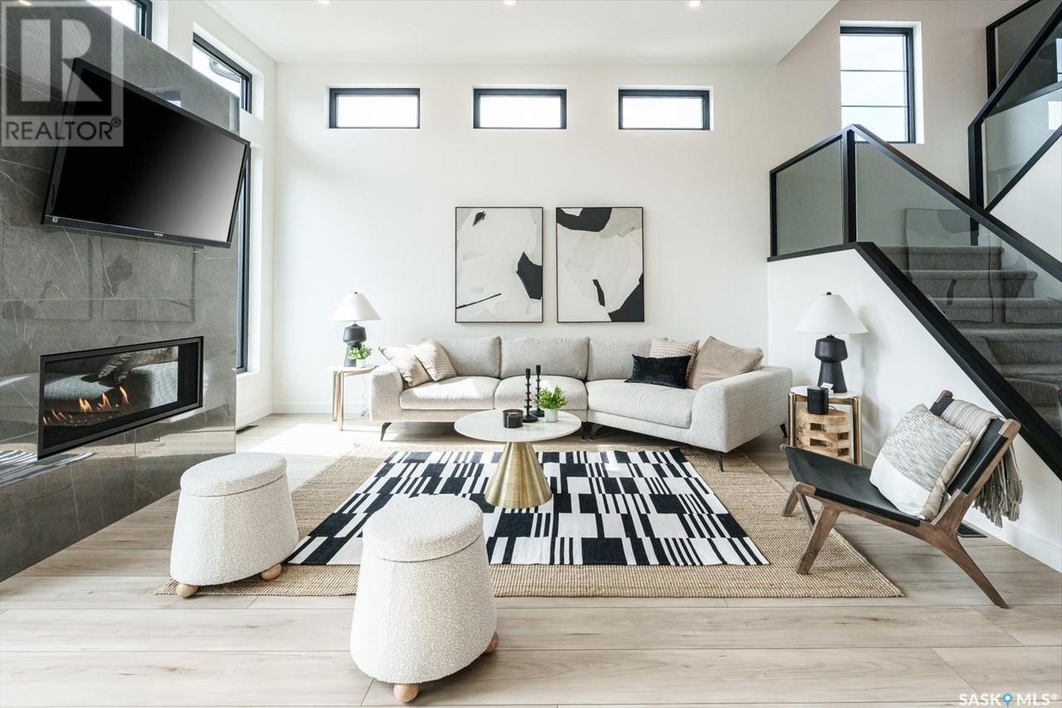
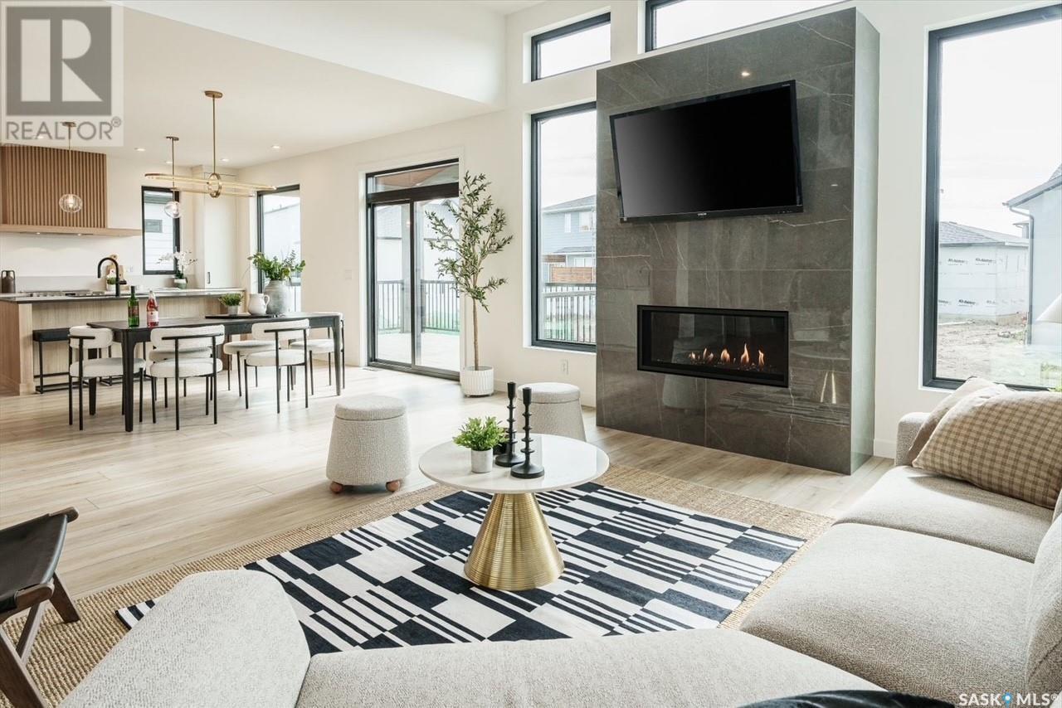
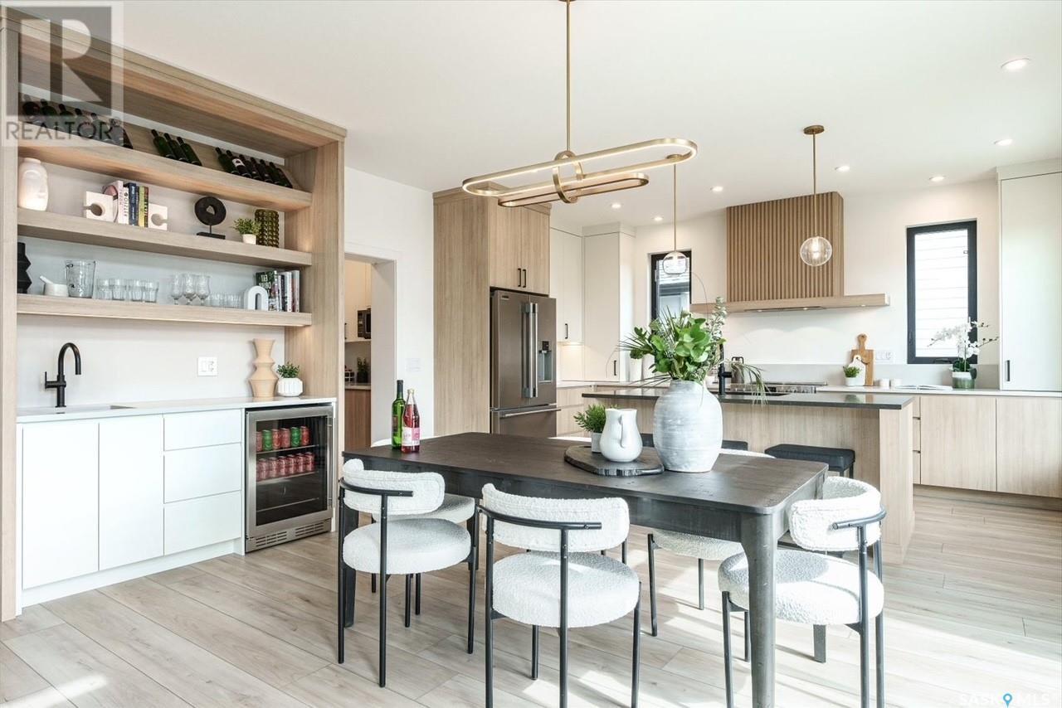
$1,275,000
319 Flynn MANOR
Saskatoon, Saskatchewan, Saskatchewan, S7V0Z4
MLS® Number: SK995970
Property description
Please note that images are concepts only as this home is not built yet. Lexis Homes is re-creating their popular Eclipse floor plan on this extra wide walkout lot in Rosewood. All rooms are generously sized in this 2490 sq ft floor plan. 12-foot-high ceilings in the living room. Designer kitchen with walk through pantry. Wet bar located beside the dining room. Main floor office. Functional mudroom that looks fantastic. Large rear deck that is partially covered. The 2nd floor features a bonus room and 3 bedrooms. The primary bedroom is stunning with its bold colours and accents. The ensuite is amazing with a large shower and free-standing bathtub. Upgraded insulation in the walls for a more comfortable and energy efficient home. The triple garage also features a bonus space for storage or a workshop area. Don’t miss this incredible opportunity to own a premium home in a highly sought-after location on the park and near schools! Alternate exterior options are available for this home. Lexis Homes offers the flexibility to create an alternate floor plan tailored to your unique design preferences on this available lot.
Building information
Type
*****
Appliances
*****
Architectural Style
*****
Basement Development
*****
Basement Type
*****
Constructed Date
*****
Cooling Type
*****
Fireplace Fuel
*****
Fireplace Present
*****
Fireplace Type
*****
Heating Fuel
*****
Heating Type
*****
Size Interior
*****
Stories Total
*****
Land information
Fence Type
*****
Size Irregular
*****
Size Total
*****
Rooms
Main level
Office
*****
Mud room
*****
2pc Bathroom
*****
Kitchen
*****
Dining room
*****
Living room
*****
Second level
Laundry room
*****
4pc Bathroom
*****
5pc Ensuite bath
*****
Bonus Room
*****
Primary Bedroom
*****
Bedroom
*****
Bedroom
*****
Courtesy of RE/MAX Saskatoon
Book a Showing for this property
Please note that filling out this form you'll be registered and your phone number without the +1 part will be used as a password.
