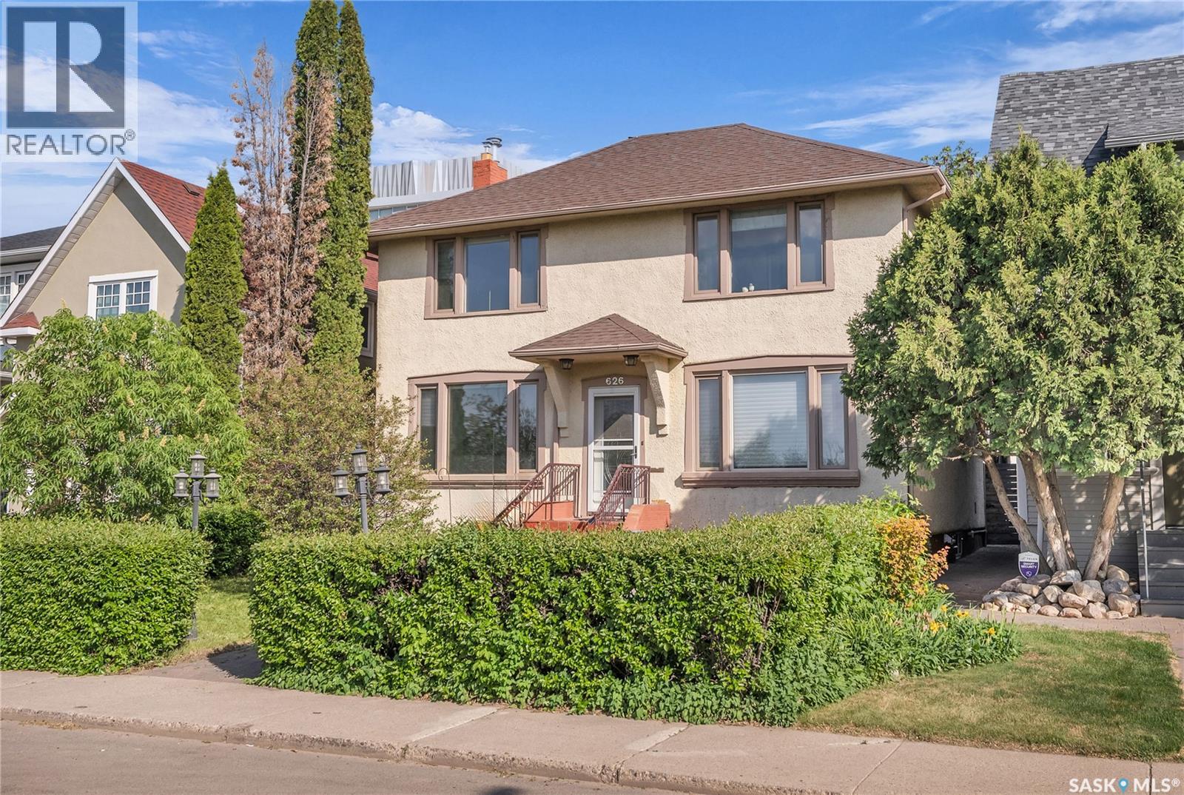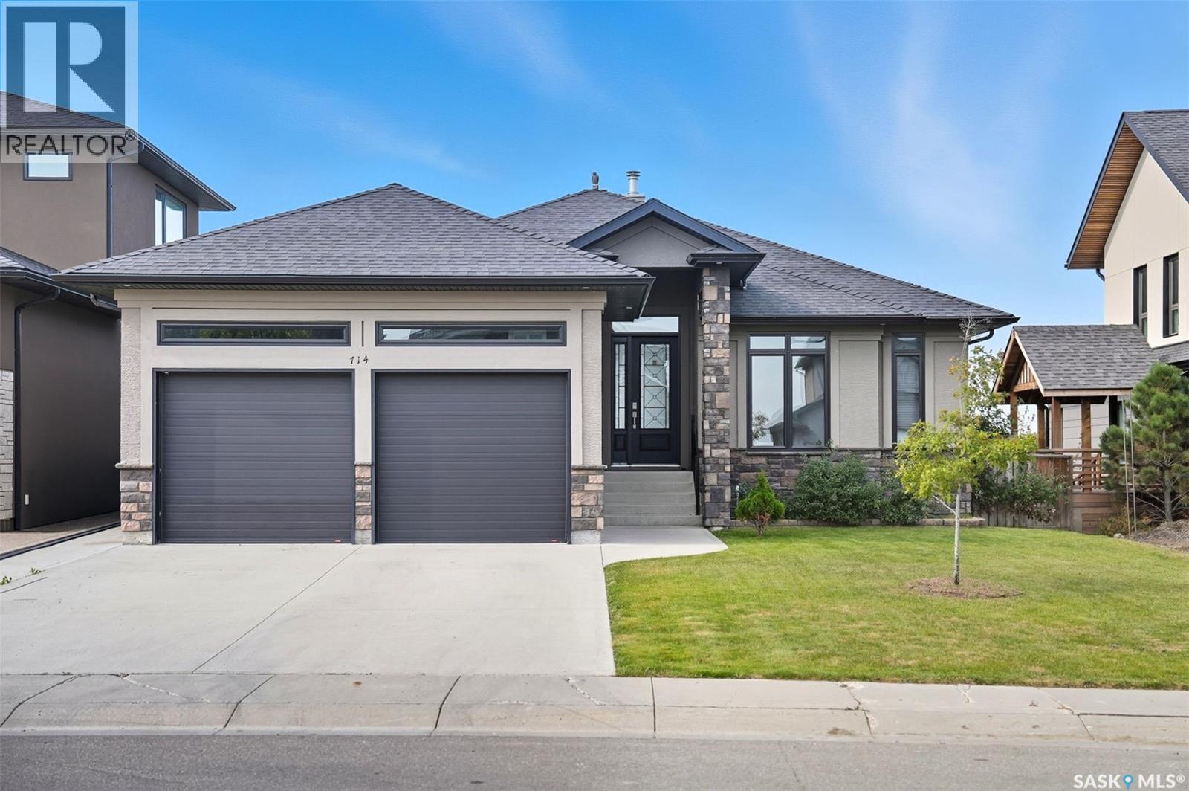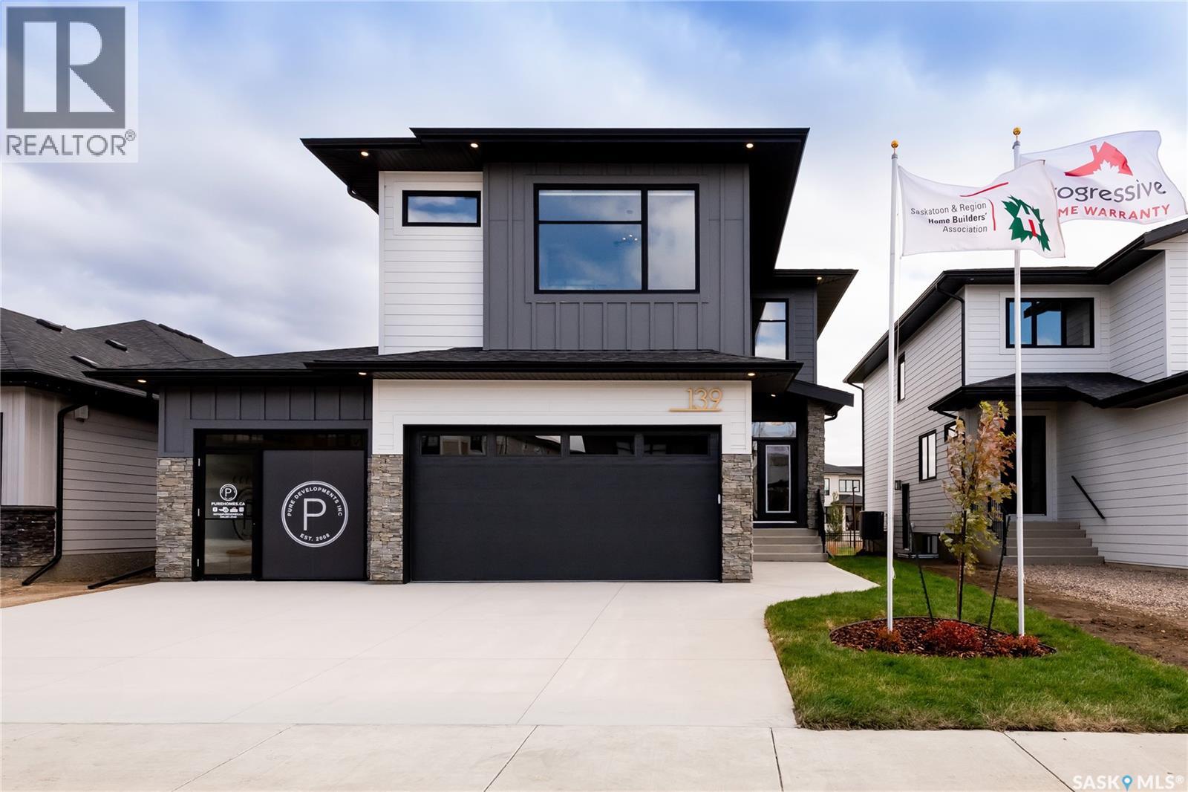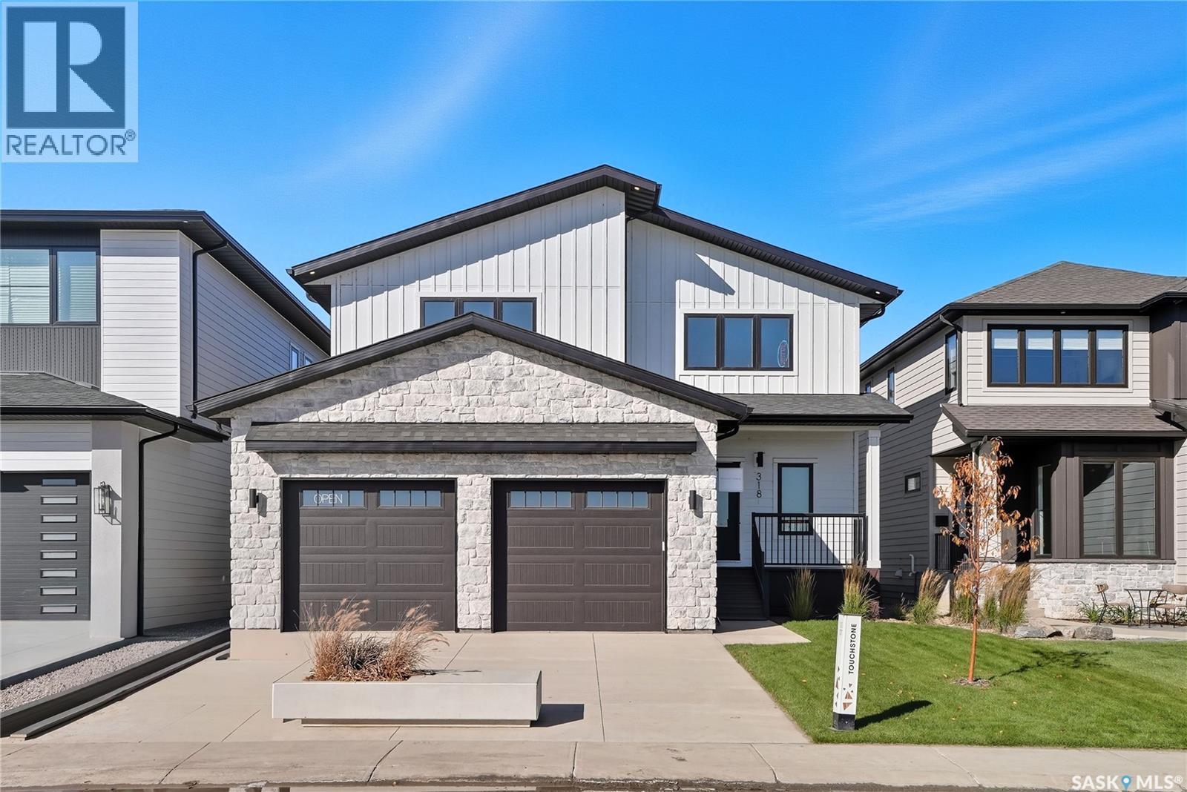Free account required
Unlock the full potential of your property search with a free account! Here's what you'll gain immediate access to:
- Exclusive Access to Every Listing
- Personalized Search Experience
- Favorite Properties at Your Fingertips
- Stay Ahead with Email Alerts
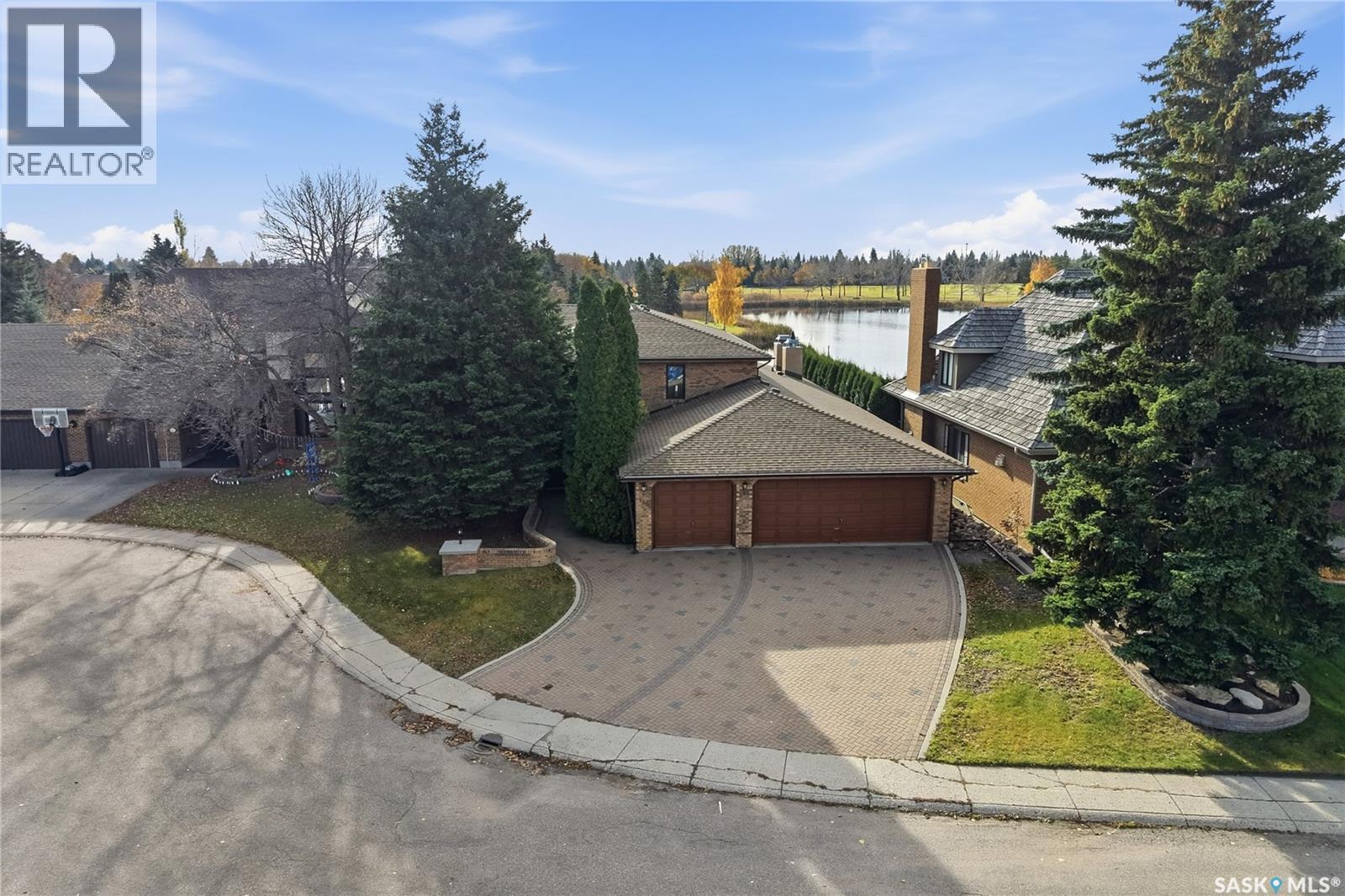




$1,100,000
118 Lakeshore TERRACE
Saskatoon, Saskatchewan, Saskatchewan, S7J3X6
MLS® Number: SK022130
Property description
ONE OF A KIND HOME that you will not want to miss! 118 Lakeshore Terrace, a stunning 3,694 sq ft 2 storey backing Lakeview Pond! Pulling up, you are immediately met with sophisticated curb appeal, triple driveway & oversized front doors. Upon entering the spacious foyer, the glass windows & doors allow your eyes to catch magnificent view straight through your indoor pool room, to the park & the pond beyond. Making your way in, to find a classic sitting room with 2-way gas fireplace that shares with your formal dining. Next is your kitchen, offering plenty oak cabinetry, fridge, built in oven & microwave, built-in stovetop, tile backsplash, tile flooring, built in wine rack, as well as built-in shelving & a rare find: wood burning kitchen pot hanger! This homes unique features do not stop there! Behind the exquisite glass sliding doors is your indoor pool room. Featuring indoor pool, RI whirlpool, surrounded by tile floors, cedar walls following up to 17 ft high ceiling, displaying your astonishing backyard views. Coming around to your cozy den with gas fireplace, and built-in bookshelf. King accommodating primary bedroom that leads to 4-pc bath, with elegant gold fixtures, soaker tub, and glass shower. A second bedroom, access to your garage, a phone booth, and laundry, complete this floor. Coming up your grand staircase, you will find 2 additional bedrooms with floor to ceiling glass offering beautiful views overlooking the pool, as well as a 3-pc bath. Large, unfinished basement with wood fireplace, providing ample storage space, optional 5th bedroom development, & your utility area. Step outside to your concrete patio, or sit around the built-in, stone firepit with seating. Direct gate access to the walking path that surrounds the pond. Additional features include attached 31 X 26 garage, A/C, newer mechanical, & water softner. Close to multiple elementary schools, many amenities & quick access to Circle Drive. Incredible rare gem, with an unmatched location!
Building information
Type
*****
Appliances
*****
Architectural Style
*****
Basement Development
*****
Basement Type
*****
Constructed Date
*****
Cooling Type
*****
Fireplace Fuel
*****
Fireplace Present
*****
Fireplace Type
*****
Heating Fuel
*****
Heating Type
*****
Size Interior
*****
Stories Total
*****
Land information
Fence Type
*****
Landscape Features
*****
Size Frontage
*****
Size Irregular
*****
Size Total
*****
Rooms
Main level
Laundry room
*****
Bedroom
*****
Primary Bedroom
*****
4pc Bathroom
*****
Den
*****
Other
*****
Kitchen
*****
Dining room
*****
Living room
*****
Basement
Other
*****
Other
*****
Second level
Bedroom
*****
3pc Bathroom
*****
Bedroom
*****
Courtesy of Derrick Stretch Realty Inc.
Book a Showing for this property
Please note that filling out this form you'll be registered and your phone number without the +1 part will be used as a password.
