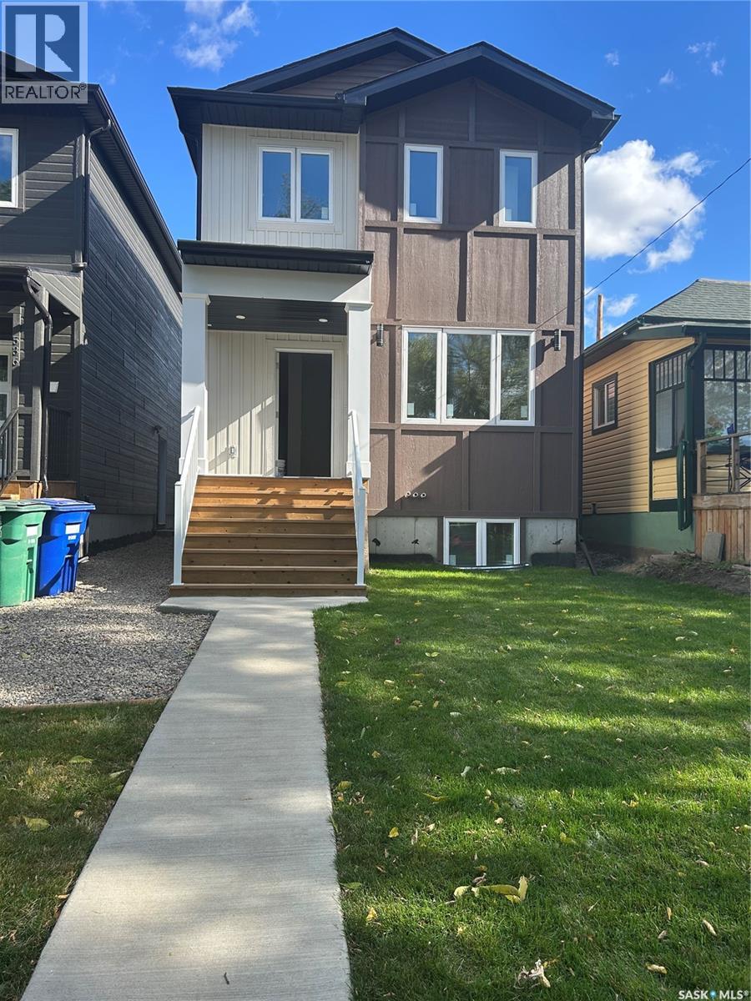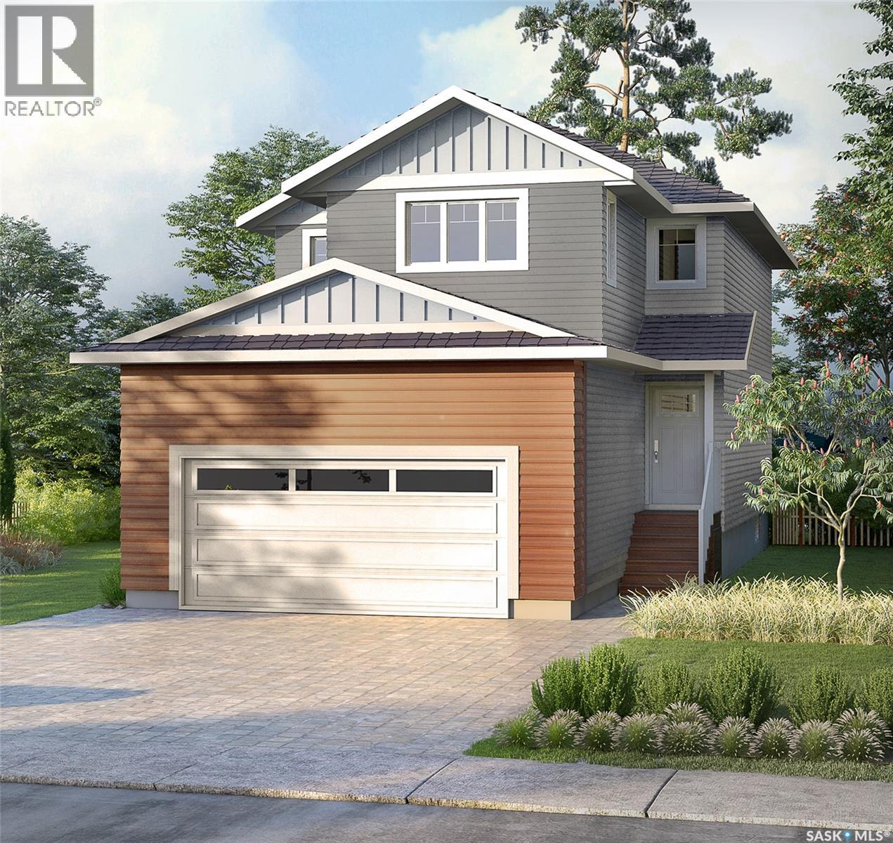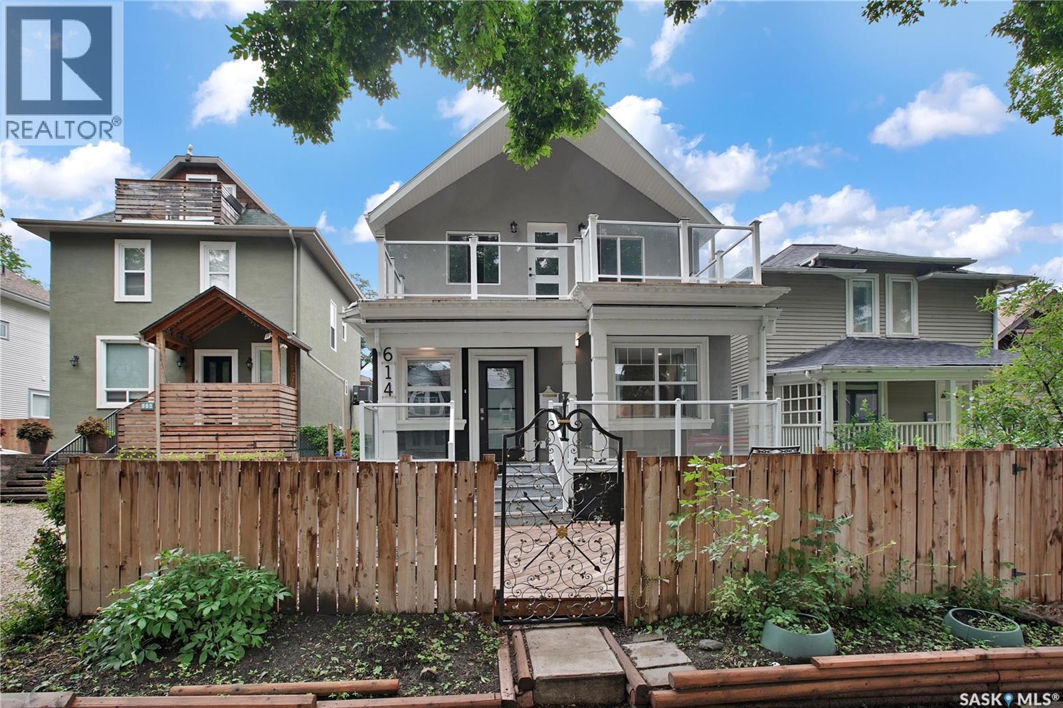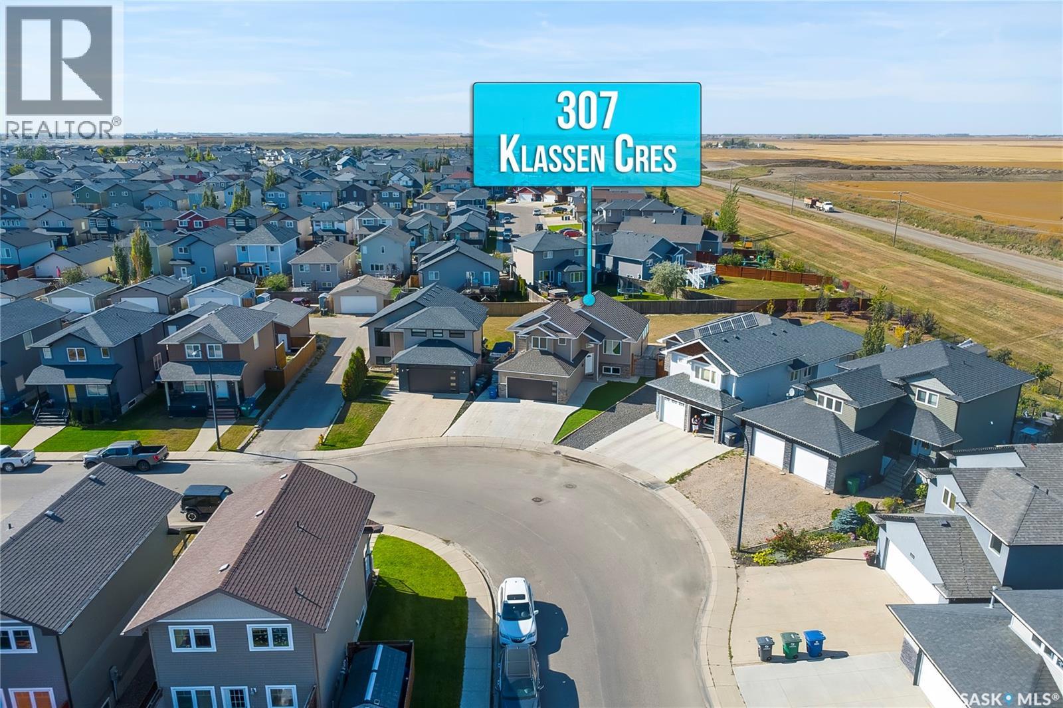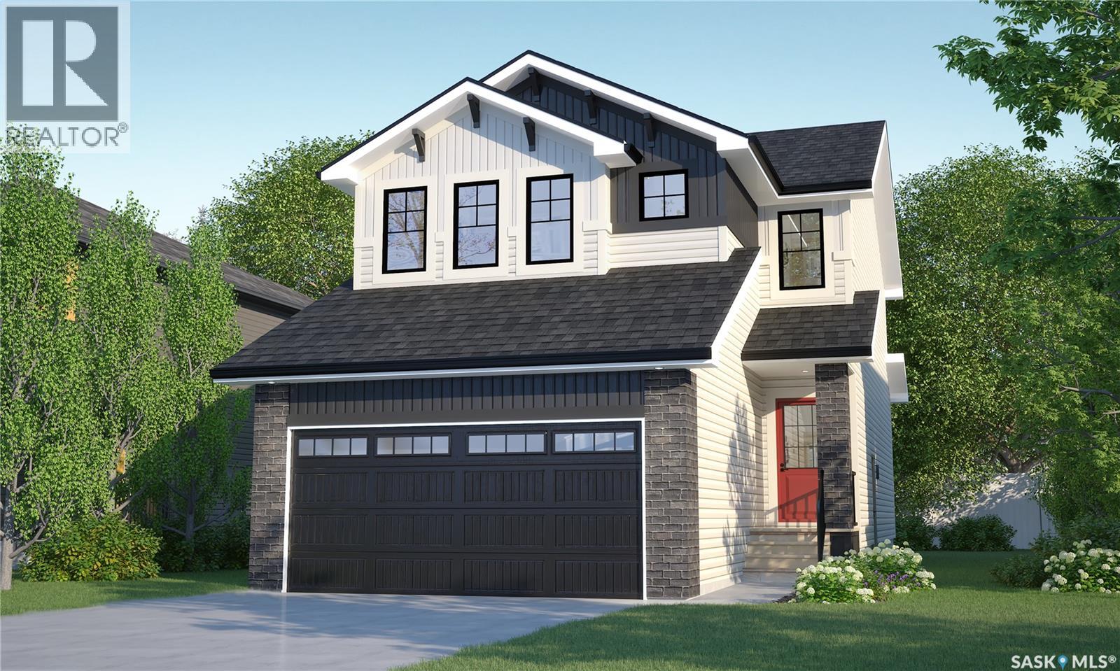Free account required
Unlock the full potential of your property search with a free account! Here's what you'll gain immediate access to:
- Exclusive Access to Every Listing
- Personalized Search Experience
- Favorite Properties at Your Fingertips
- Stay Ahead with Email Alerts
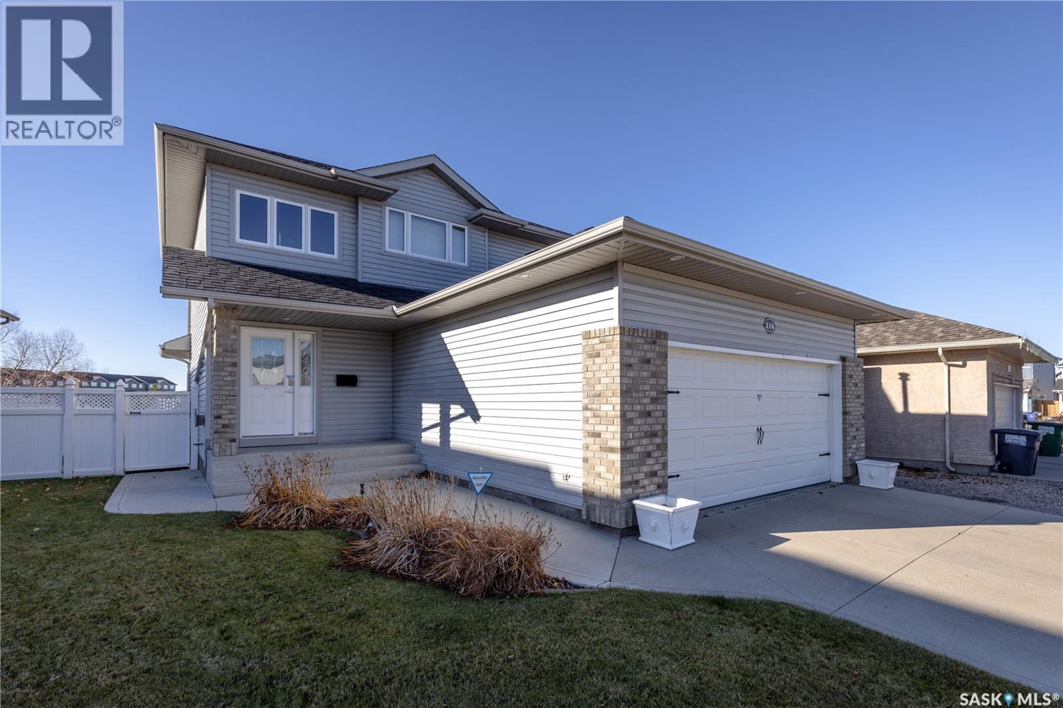
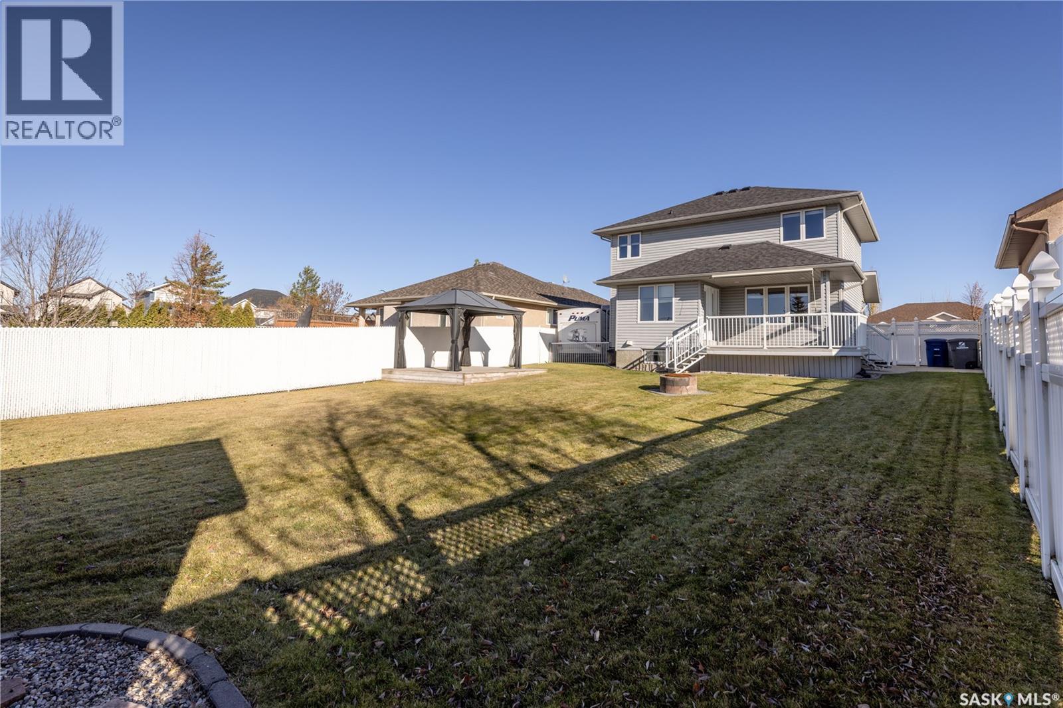
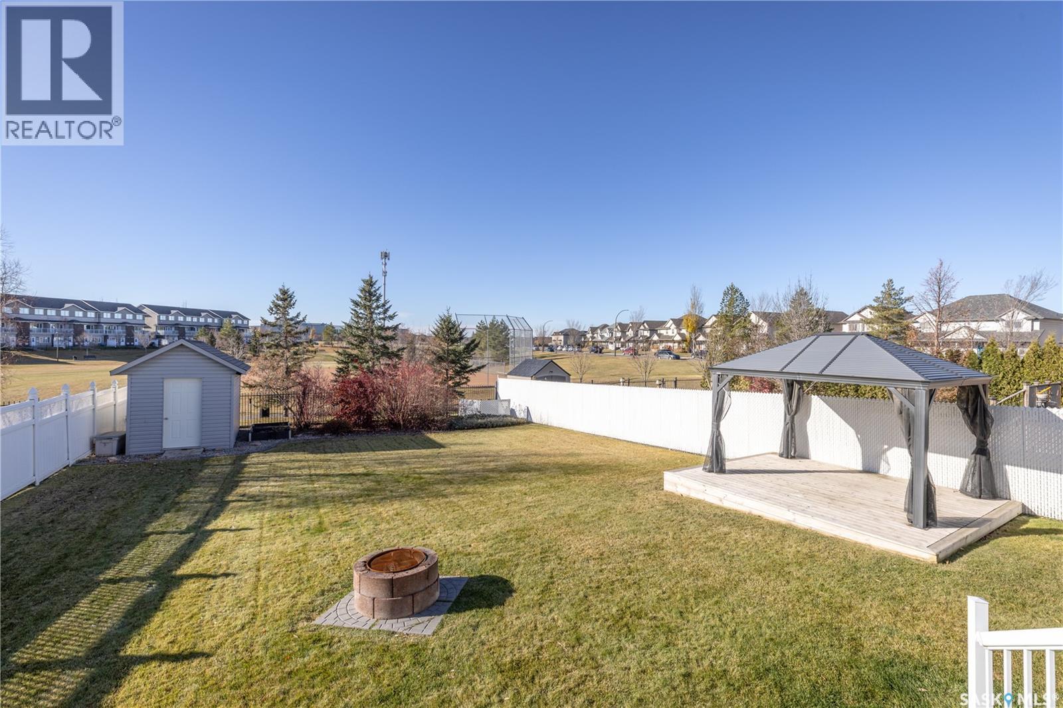
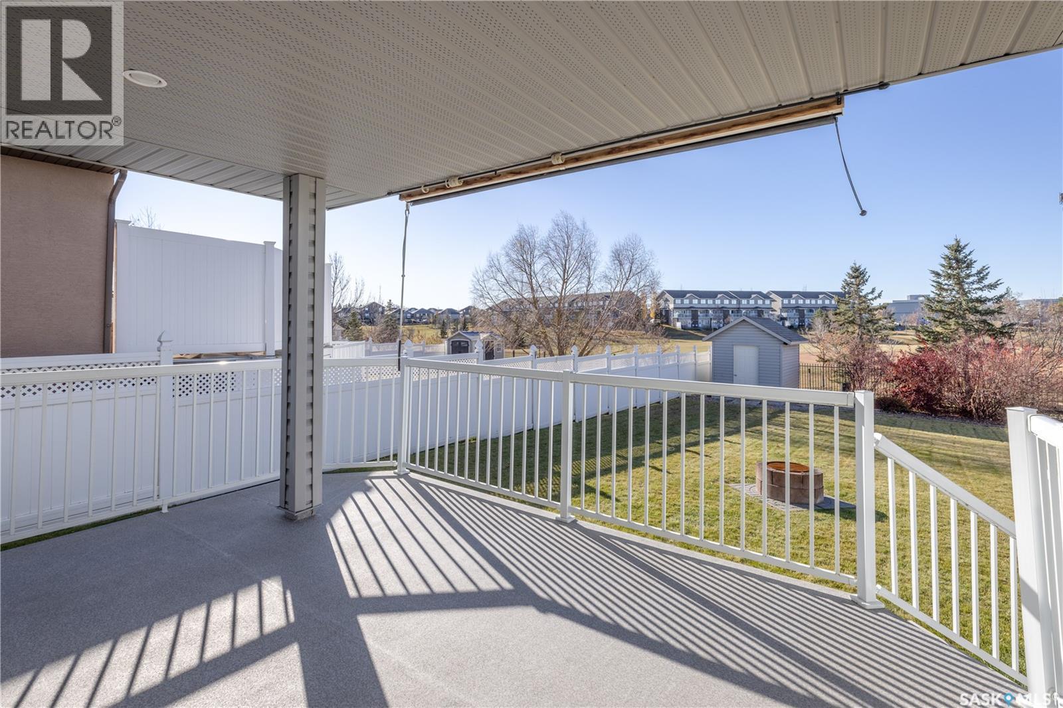
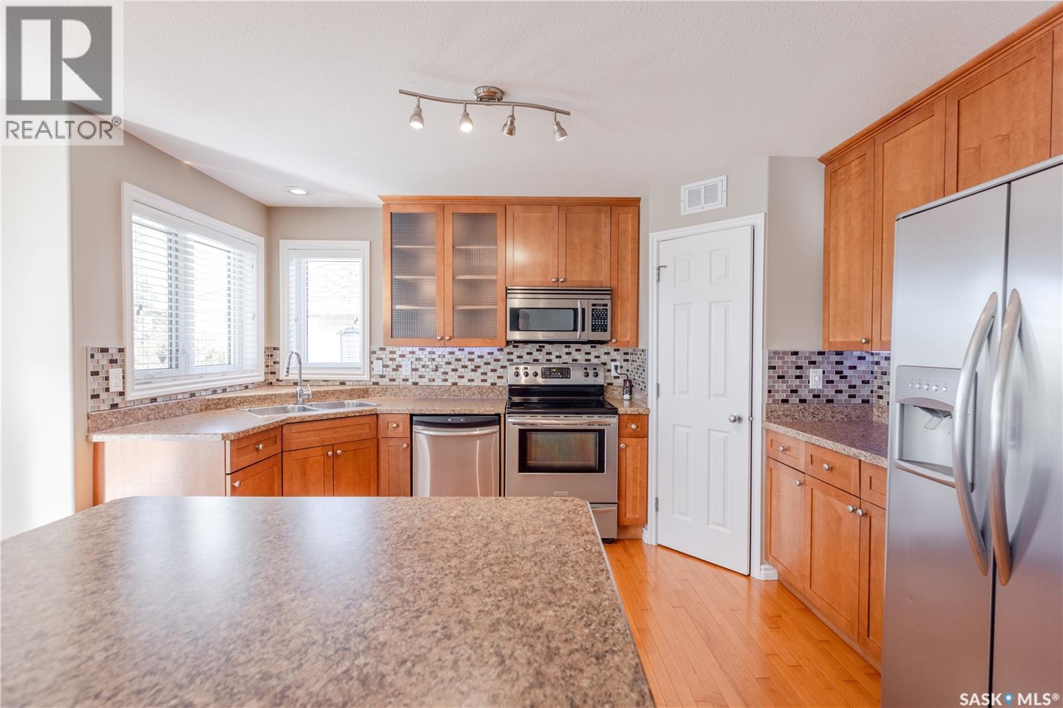
$579,900
114 Allwood CRESCENT
Saskatoon, Saskatchewan, Saskatchewan, S7R0A3
MLS® Number: SK022211
Property description
Pride of ownership is evident throughout! Check out this 4 bedroom, 4 bath, 2 Storey located on a family friendly street in Hampton Village backing Al Anderson Park. Upon entering, you are greeted with a spacious foyer. The main floor features an open concept, great for entertaining and family time. The kitchen has an island, a corner pantry, stainless steel appliances and a separate eat-in dining area. The main floor also offers a 2-piece bath and main floor laundry. On the second level you will find a spacious primary bedroom with a walk in closet and a 3-piece ensuite, as well as 2 additional bedrooms and a 4-piece bath. The lower level is totally developed, featuring a family room, a bedroom with a walk in closet, a 3-piece bath and storage area. The double attached heated garage, with direct entry, has been freshly painted. Enjoy the beautiful Saskatchewan sunsets and view of the park, on the maintenance free covered deck. Additional features: gazebo, fire pit, newer shingles, central air conditioning, under ground sprinklers, RV parking, high efficiency furnace and water heater.
Building information
Type
*****
Appliances
*****
Architectural Style
*****
Basement Development
*****
Basement Type
*****
Constructed Date
*****
Cooling Type
*****
Fire Protection
*****
Heating Fuel
*****
Heating Type
*****
Size Interior
*****
Stories Total
*****
Land information
Fence Type
*****
Landscape Features
*****
Size Frontage
*****
Size Irregular
*****
Size Total
*****
Rooms
Main level
Laundry room
*****
2pc Bathroom
*****
Living room
*****
Dining nook
*****
Kitchen
*****
Basement
3pc Bathroom
*****
Bedroom
*****
Family room
*****
Second level
4pc Bathroom
*****
Bedroom
*****
Bedroom
*****
3pc Ensuite bath
*****
Primary Bedroom
*****
Courtesy of Realty Executives Saskatoon
Book a Showing for this property
Please note that filling out this form you'll be registered and your phone number without the +1 part will be used as a password.


