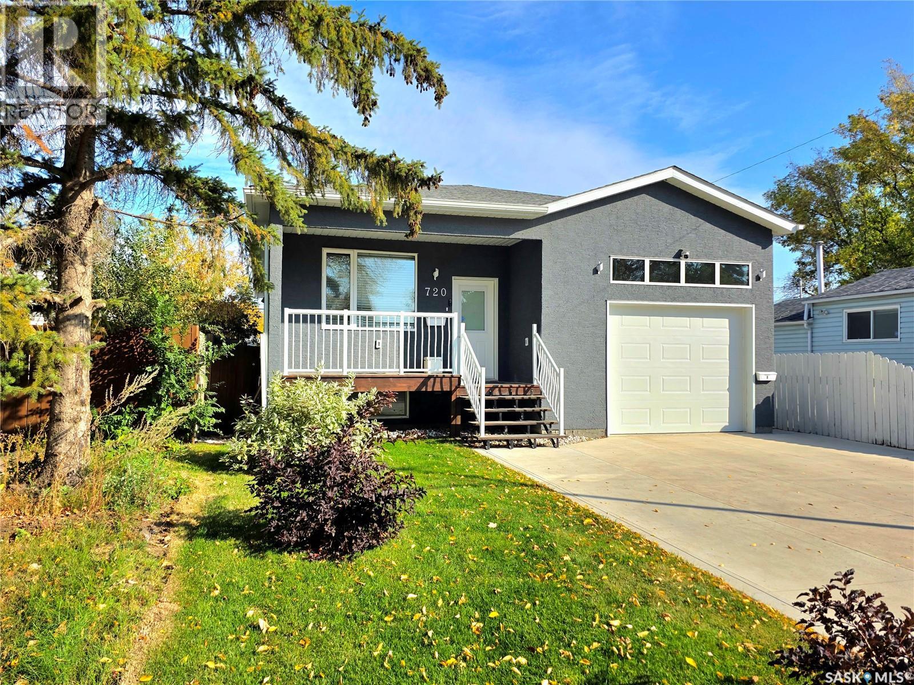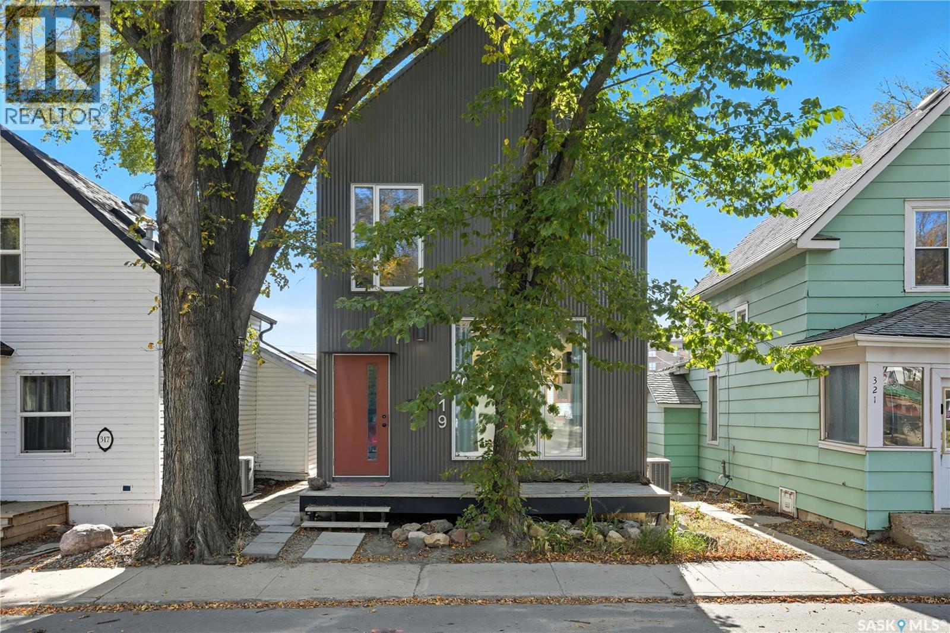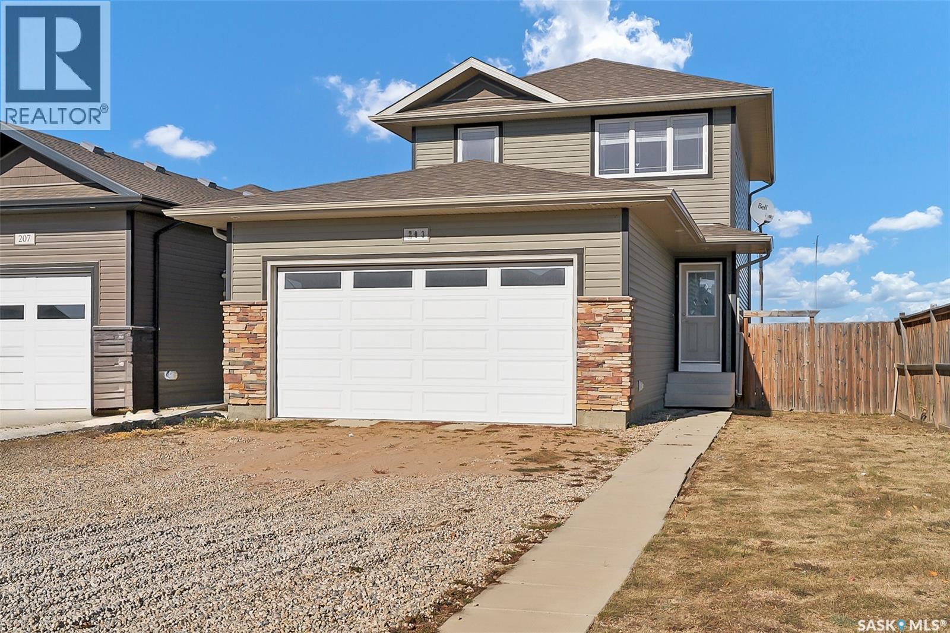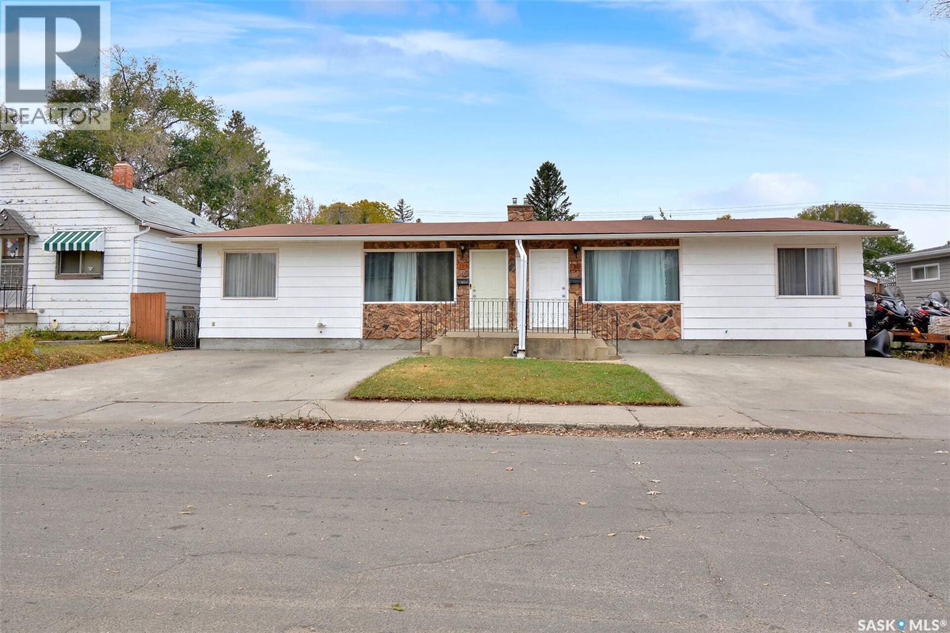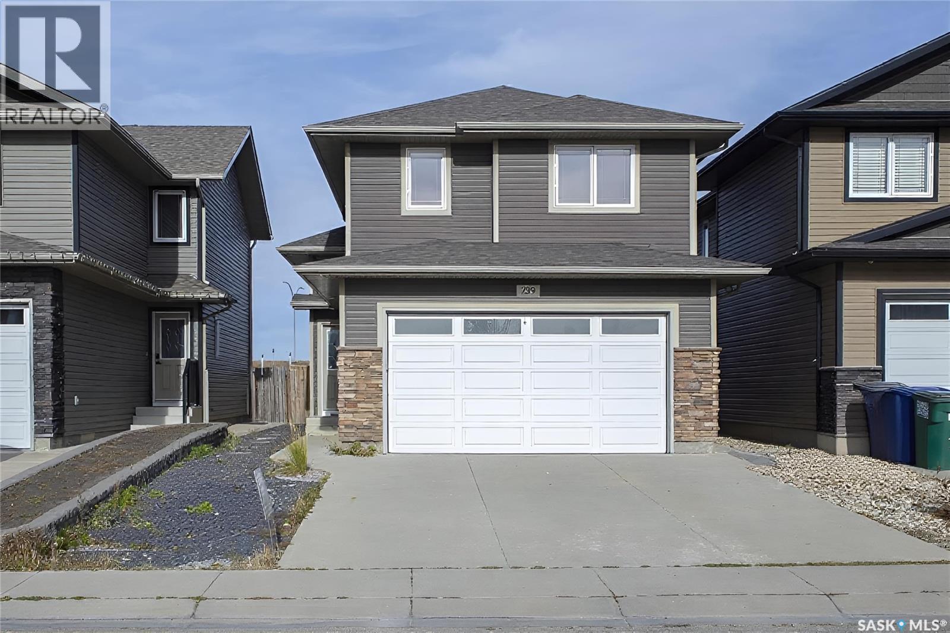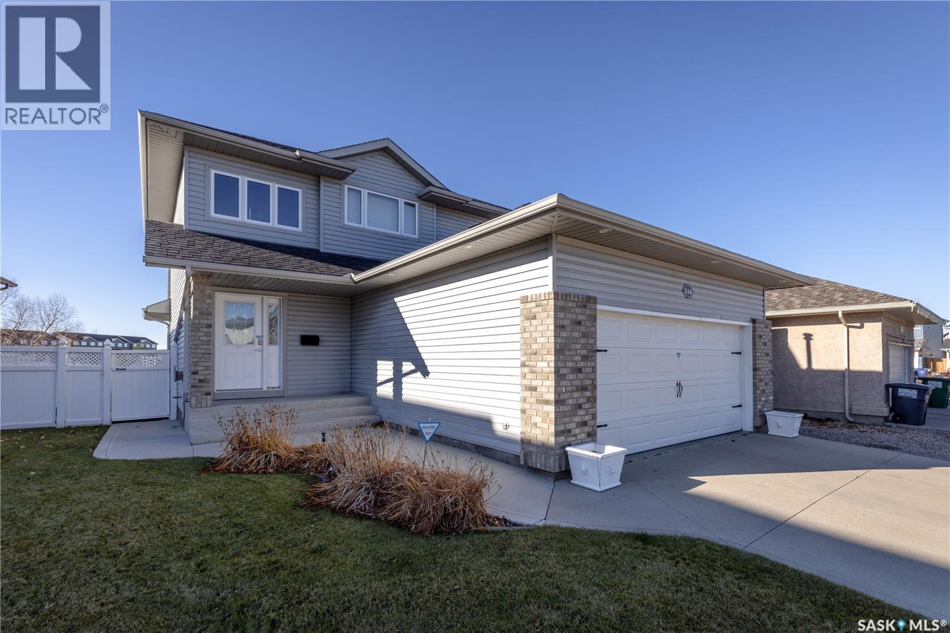Free account required
Unlock the full potential of your property search with a free account! Here's what you'll gain immediate access to:
- Exclusive Access to Every Listing
- Personalized Search Experience
- Favorite Properties at Your Fingertips
- Stay Ahead with Email Alerts
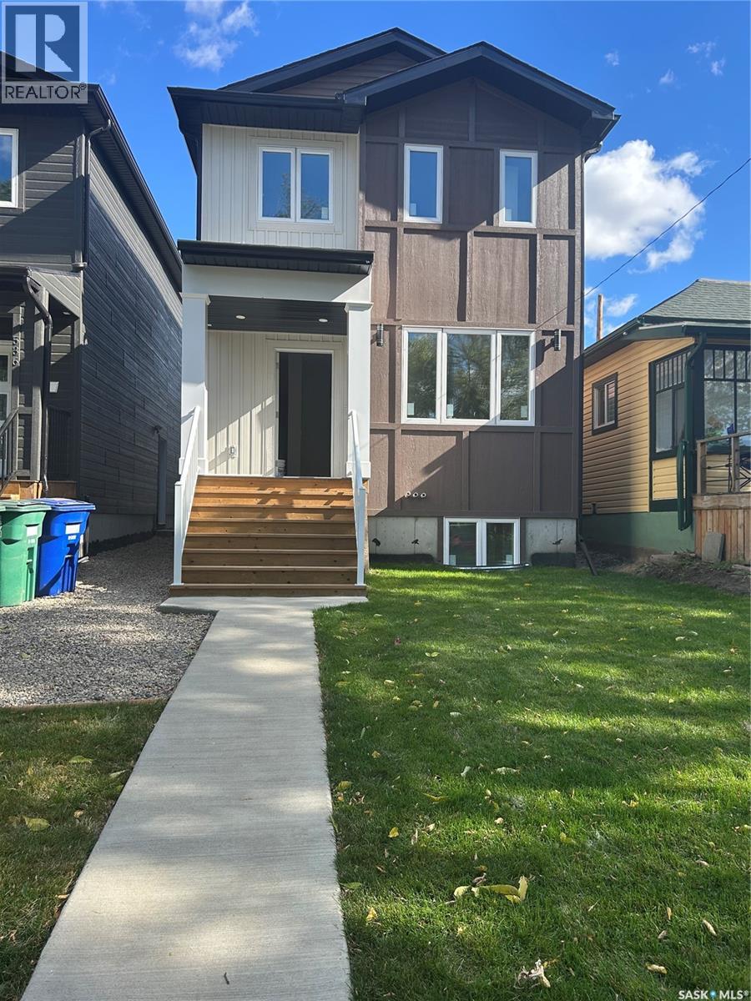
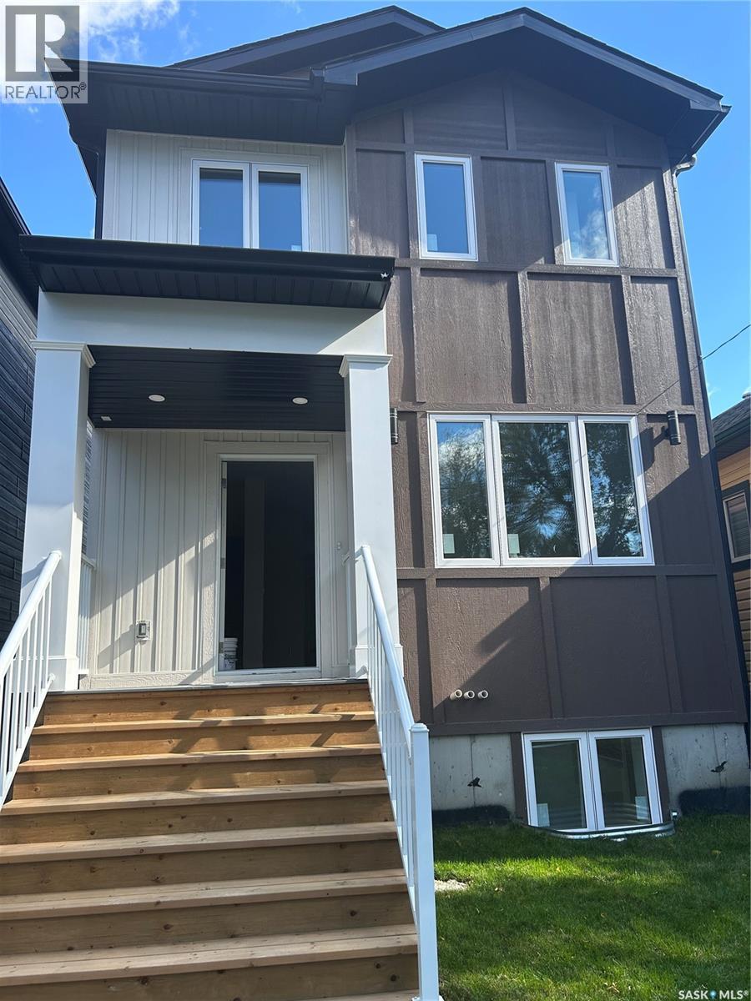
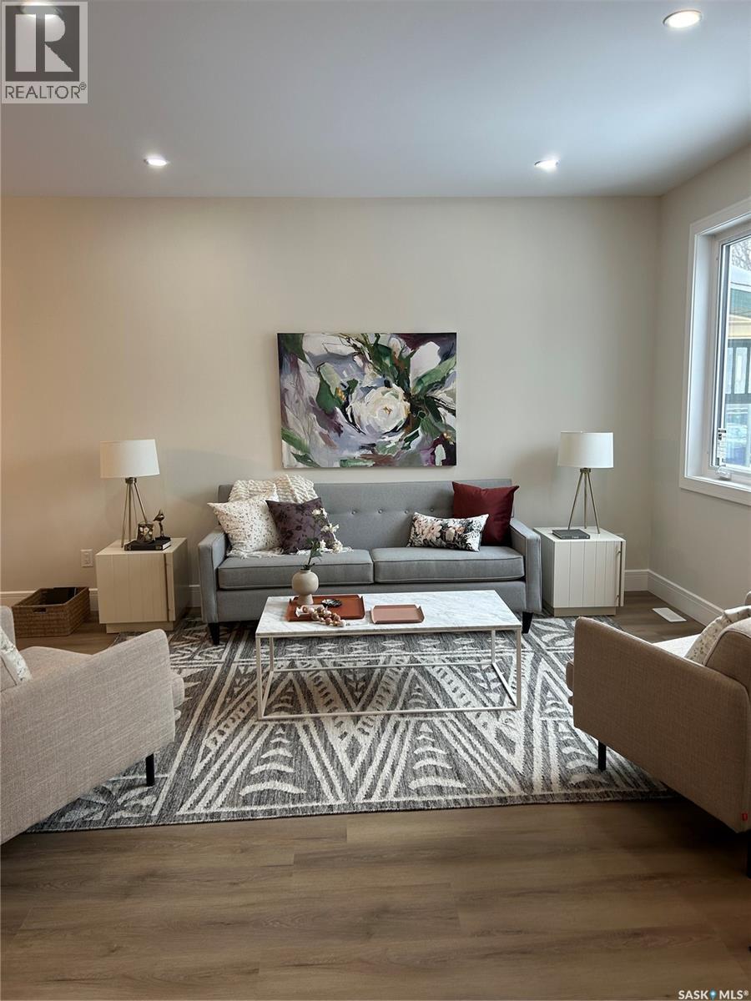
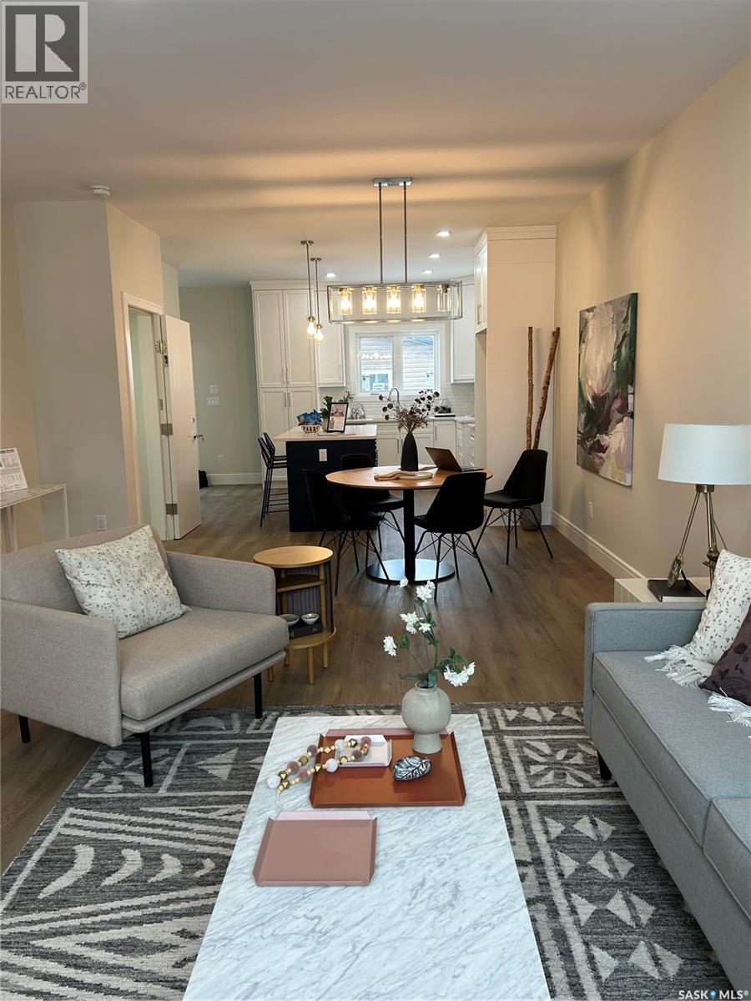
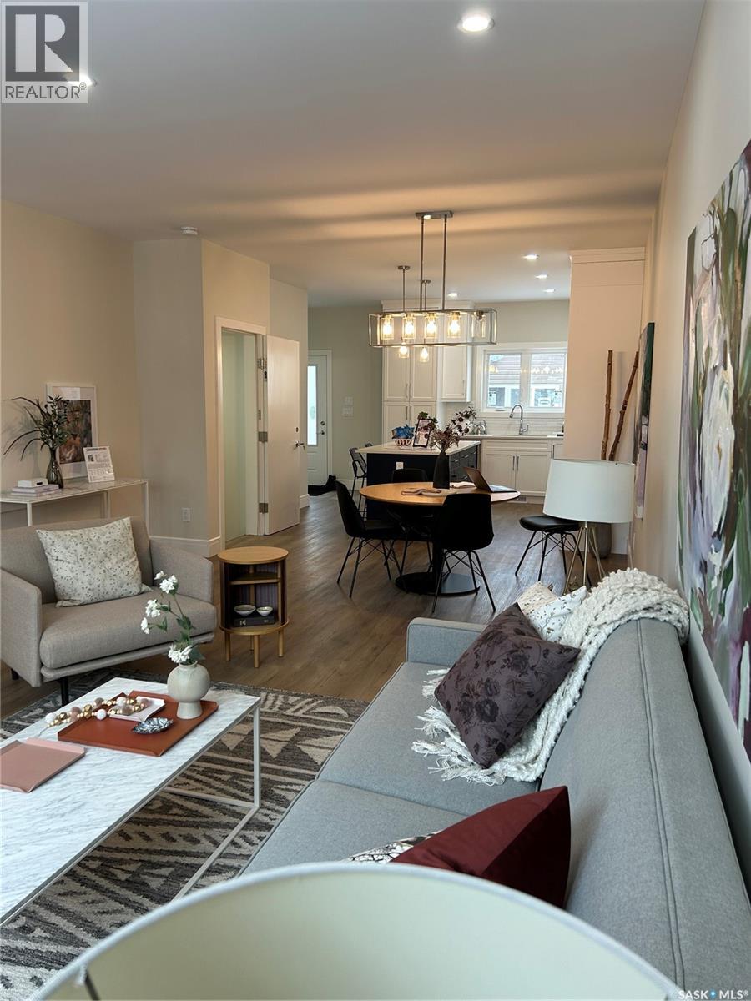
$515,000
534 K AVENUE N
Saskatoon, Saskatchewan, Saskatchewan, S7L2M7
MLS® Number: SK015357
Property description
Immediate Possession! Fully Finished New Build 2025 with Legal 2-Bedroom Suite – Move In Today! Don’t wait—this brand-new 1,463 sq. ft. home is completely finished, move-in ready, and includes a fully permitted 2-bedroom legal basement suite with 9-ft ceilings! Perfect for generating rental income or hosting extended family in comfort. The main floor offers a bright, open-concept layout with a stylish modern kitchen, sleek cabinetry, vinyl plank flooring, and all major appliances included. The adjoining dining and living areas create an inviting space for family gatherings and entertaining. Upstairs features 3 spacious bedrooms, including a beautiful primary suite with a 4-piece ensuite and walk-in closet, plus another full bathroom. This smart design includes 2 separate laundry areas (main + suite) and dual heat recovery units for added efficiency and comfort. The legal 2-bedroom basement suite is ready to go—complete with its own entrance, full kitchen, living area, 4-piece bath, and laundry. Ideal for tenants or in-laws. An insulated & drywalled 2-car detached garage, PLUS FINISHED LANDSCAPING FRONT AND BACK, really completes the package. Appliance package includes: 2 fridges, 2 stoves, 2 washers, 2 dryers, 2 built-in dishwashers, and 2 OTR microwaves (both vented outside). Bonus: Price includes PST & GST, with all rebates assigned to the builder. Progressive New Home Warranty included for peace of mind. This is the lowest-priced brand-new, fully finished home with a legal suite in the entire city—come view it before it’s gone!
Building information
Type
*****
Appliances
*****
Architectural Style
*****
Basement Development
*****
Basement Type
*****
Constructed Date
*****
Heating Fuel
*****
Heating Type
*****
Size Interior
*****
Stories Total
*****
Land information
Fence Type
*****
Landscape Features
*****
Size Frontage
*****
Size Irregular
*****
Size Total
*****
Rooms
Main level
Laundry room
*****
Living room
*****
Dining room
*****
2pc Bathroom
*****
Kitchen
*****
Basement
Storage
*****
Laundry room
*****
Other
*****
Bedroom
*****
Bedroom
*****
4pc Bathroom
*****
Living room
*****
Kitchen
*****
Second level
4pc Bathroom
*****
4pc Ensuite bath
*****
Bedroom
*****
Bonus Room
*****
Bedroom
*****
Bedroom
*****
Courtesy of Boyes Group Realty Inc.
Book a Showing for this property
Please note that filling out this form you'll be registered and your phone number without the +1 part will be used as a password.

