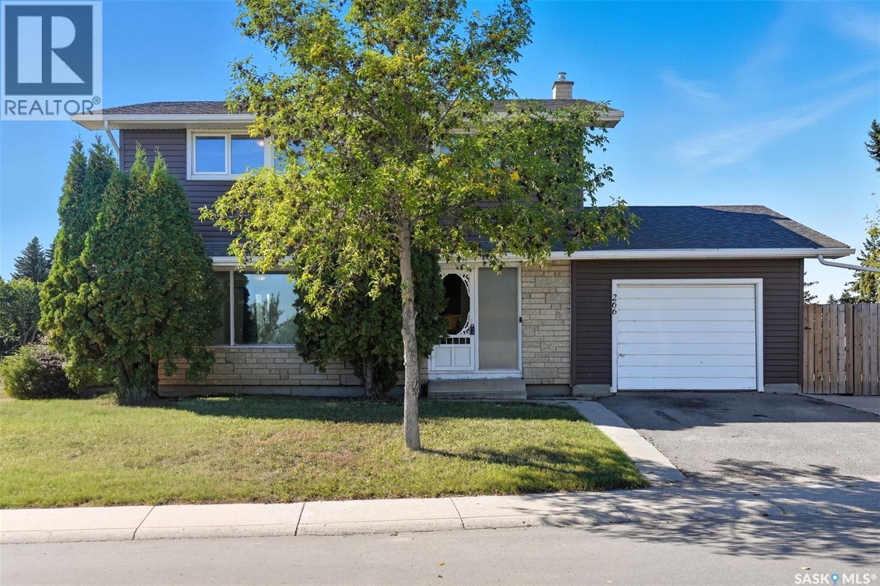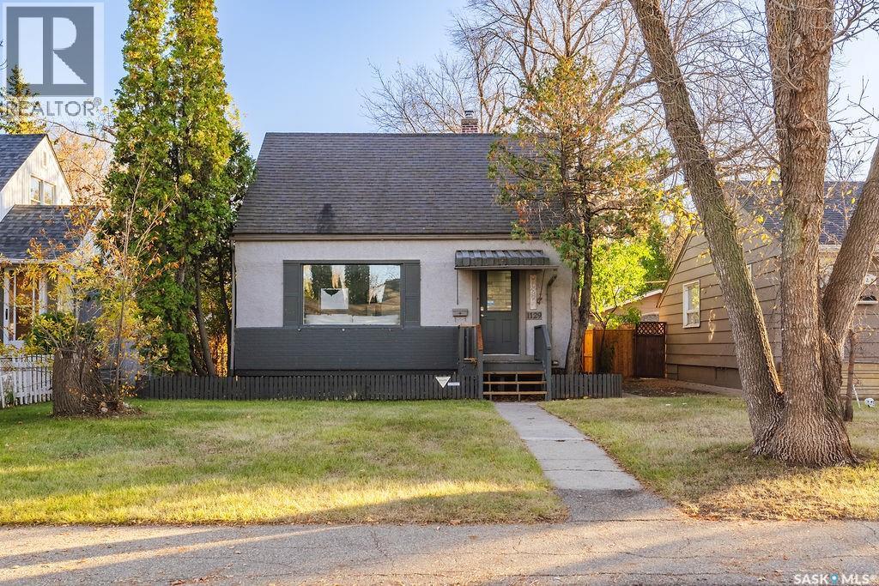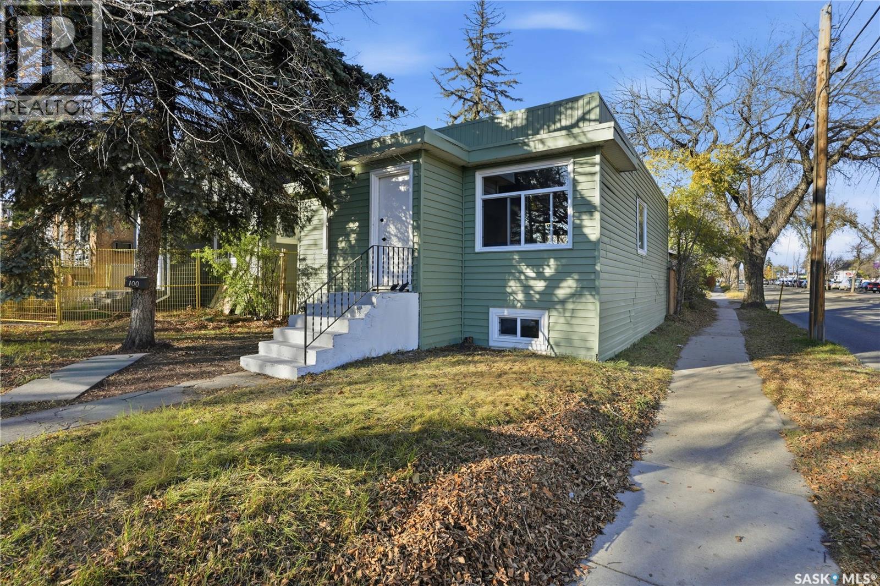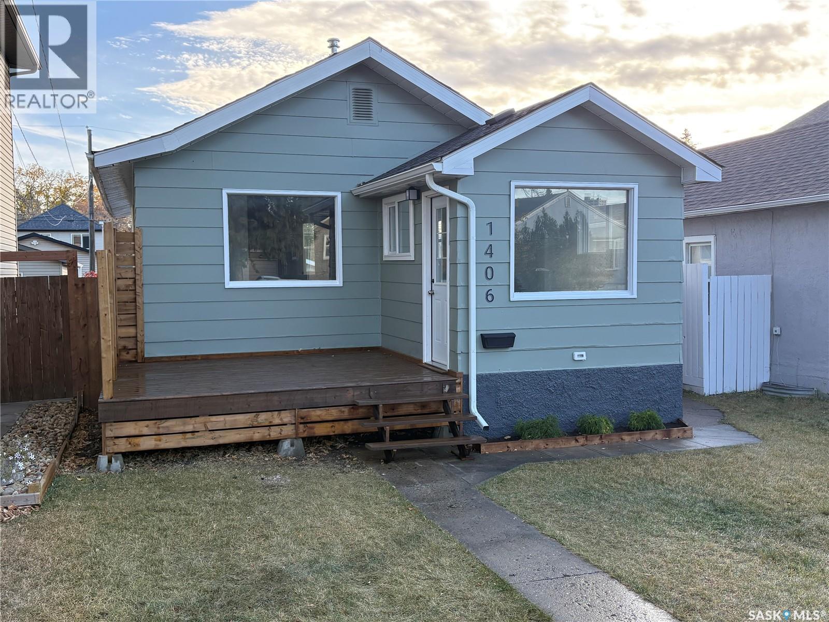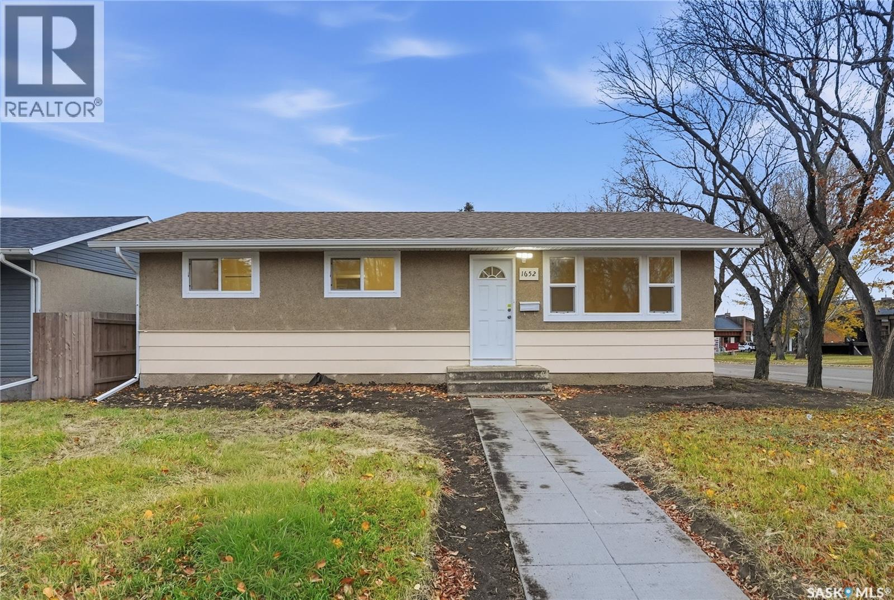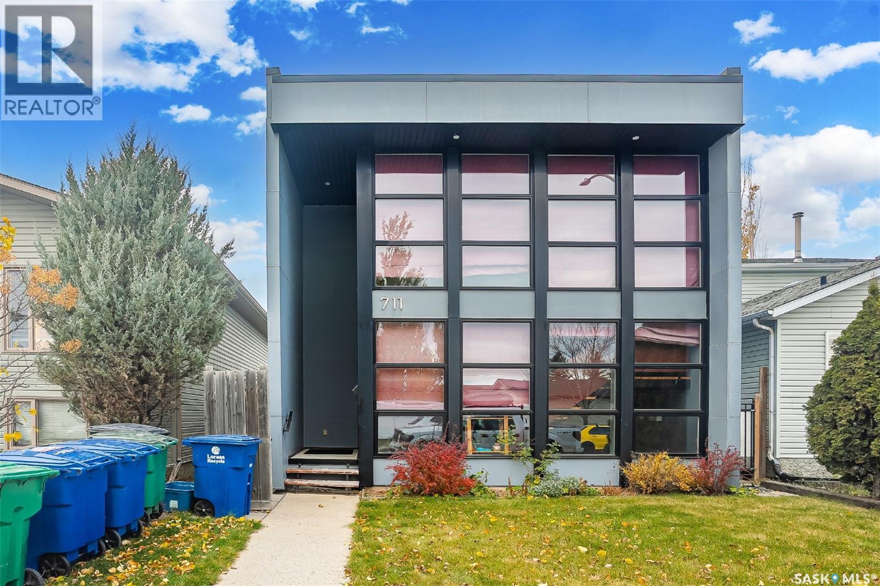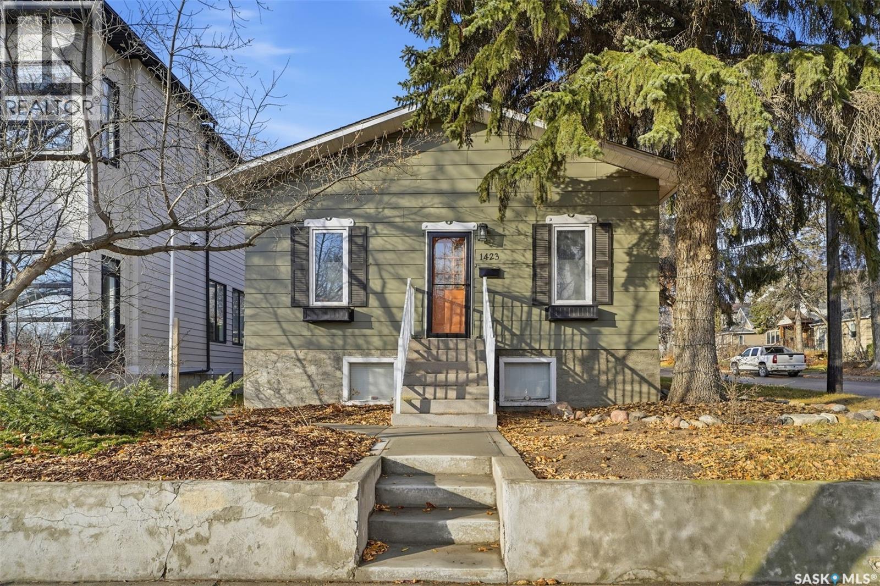Free account required
Unlock the full potential of your property search with a free account! Here's what you'll gain immediate access to:
- Exclusive Access to Every Listing
- Personalized Search Experience
- Favorite Properties at Your Fingertips
- Stay Ahead with Email Alerts

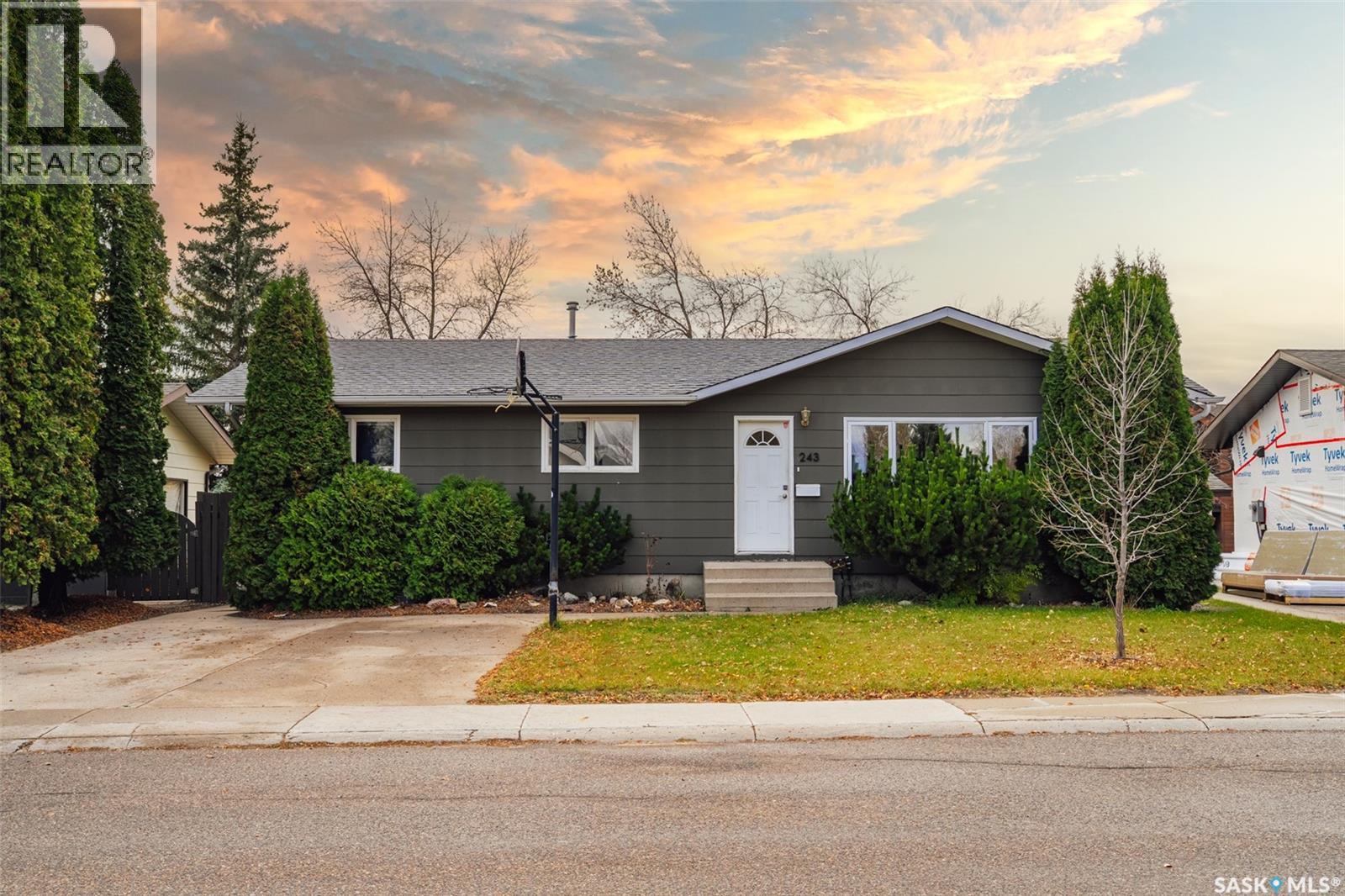
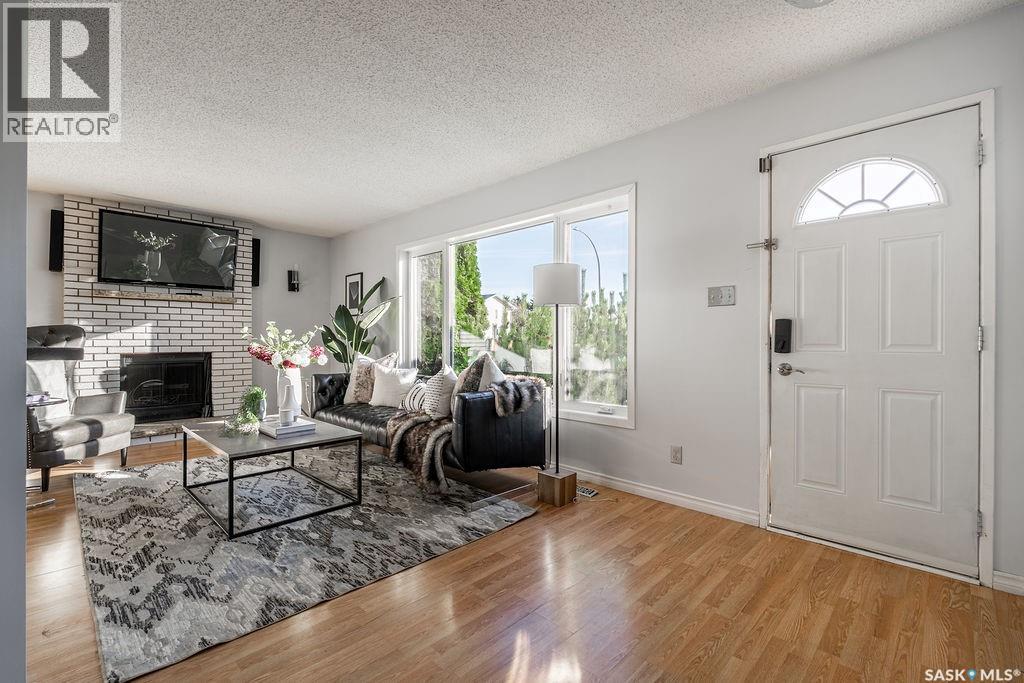
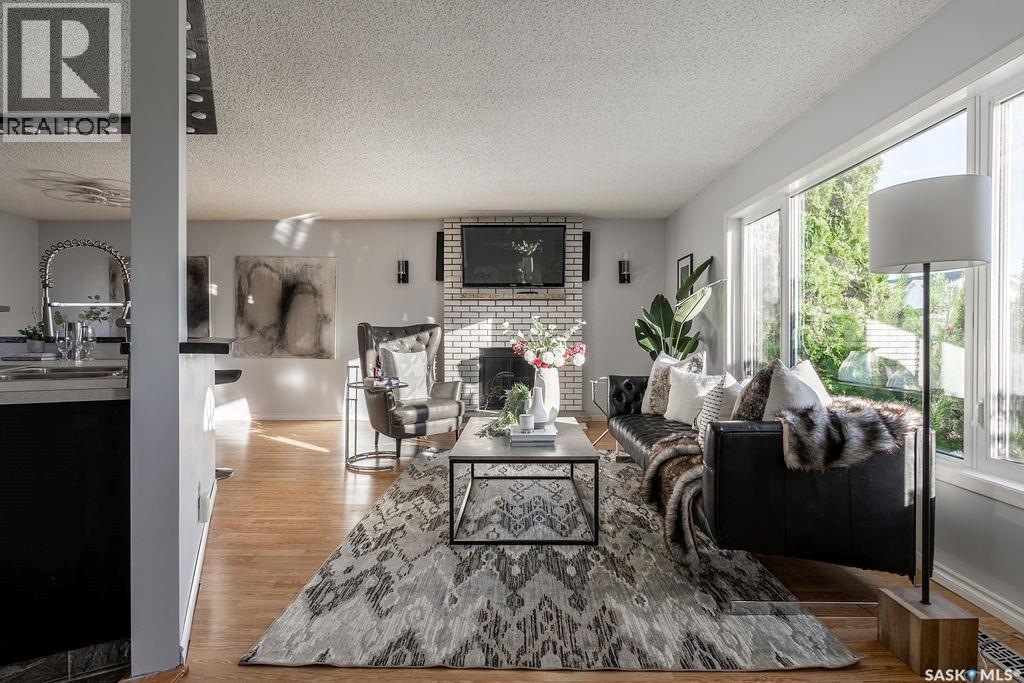
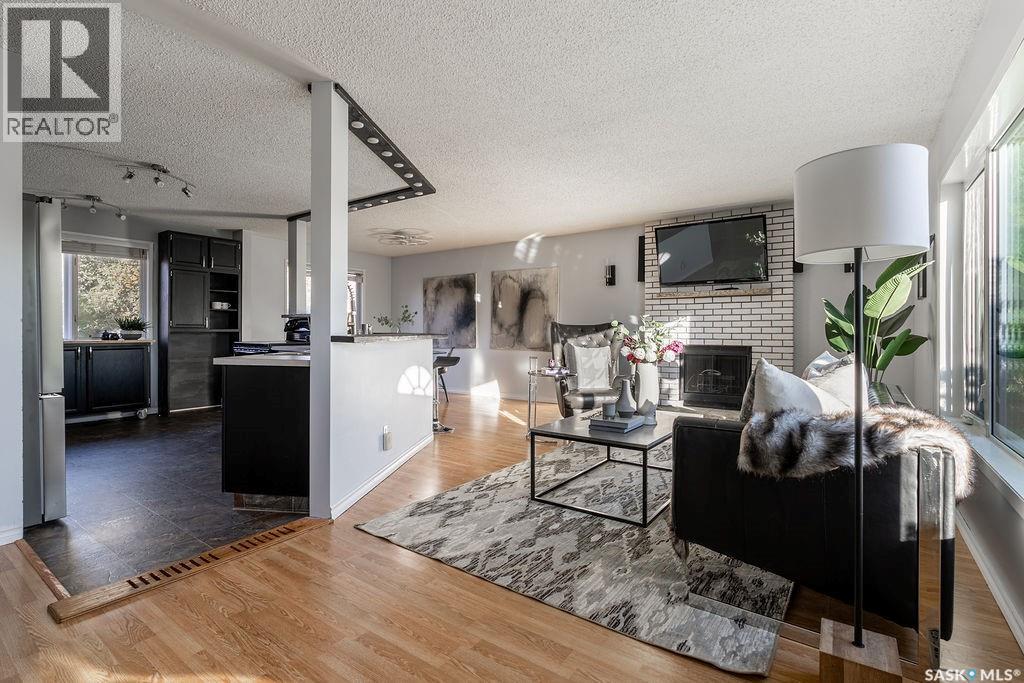
$399,900
243 Roborecki CRESCENT
Saskatoon, Saskatchewan, Saskatchewan, S7K5L1
MLS® Number: SK022057
Property description
Welcome to 243 Roborecki Crescent in desirable Silverwood Heights! This fantastic 1,196 sq. ft. bungalow offers a bright open-concept main floor, perfect for family living and entertaining. The spacious living room features a cozy wood-burning fireplace, while the updated kitchen includes newer appliances, an eat-up breakfast bar, and plenty of dining space overlooking the backyard. Three generous bedrooms are also found on the main, including the primary suite with a private two-piece en suite, plus an additional four-piece bathroom. The fully developed basement expands your living space with a massive family/games room, a large bedroom, office, plenty of storage, and another two-piece bathroom. Outside, enjoy a fully fenced backyard complete with a deck, garden shed, garden area, and a pergola perfect for a hot tub or outdoor lounge space—perfect for relaxing or entertaining. This property has a brand new roof! Situated on a fantastic street, this home is within walking distance to elementary and high schools, recreation centers, shopping, and all amenities. With so many great updates and a family-friendly location, this home is ready for you to move in and enjoy!
Building information
Type
*****
Appliances
*****
Architectural Style
*****
Basement Development
*****
Basement Type
*****
Constructed Date
*****
Cooling Type
*****
Fireplace Fuel
*****
Fireplace Present
*****
Fireplace Type
*****
Heating Fuel
*****
Heating Type
*****
Size Interior
*****
Stories Total
*****
Land information
Fence Type
*****
Landscape Features
*****
Size Irregular
*****
Size Total
*****
Rooms
Main level
4pc Bathroom
*****
Bedroom
*****
Bedroom
*****
2pc Ensuite bath
*****
Primary Bedroom
*****
Kitchen
*****
Dining room
*****
Living room
*****
Foyer
*****
Basement
Laundry room
*****
2pc Bathroom
*****
Office
*****
Bedroom
*****
Family room
*****
Courtesy of Boyes Group Realty Inc.
Book a Showing for this property
Please note that filling out this form you'll be registered and your phone number without the +1 part will be used as a password.
