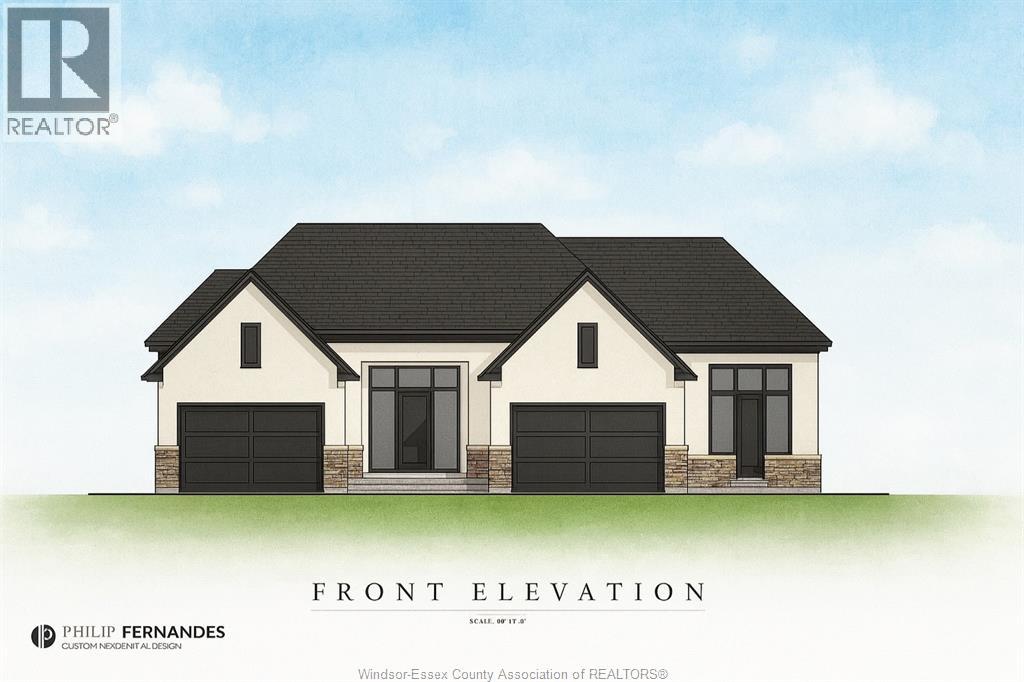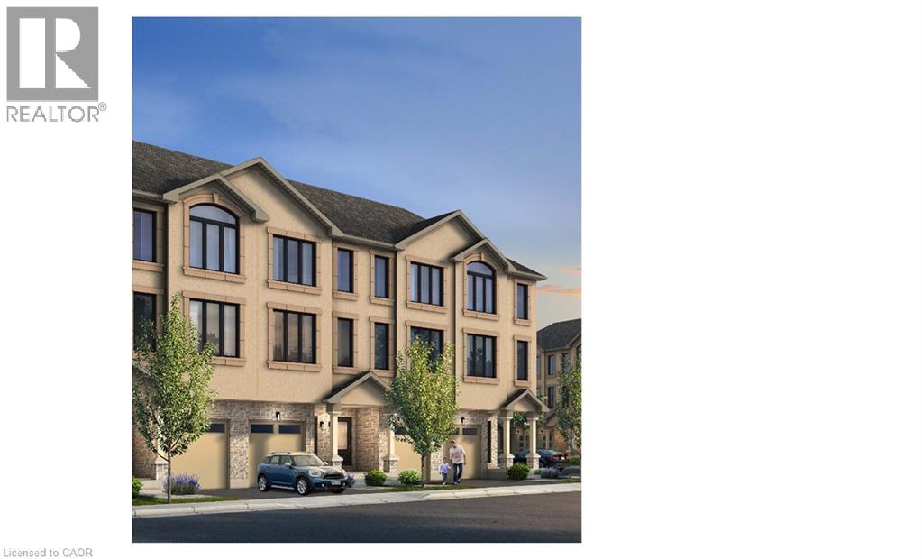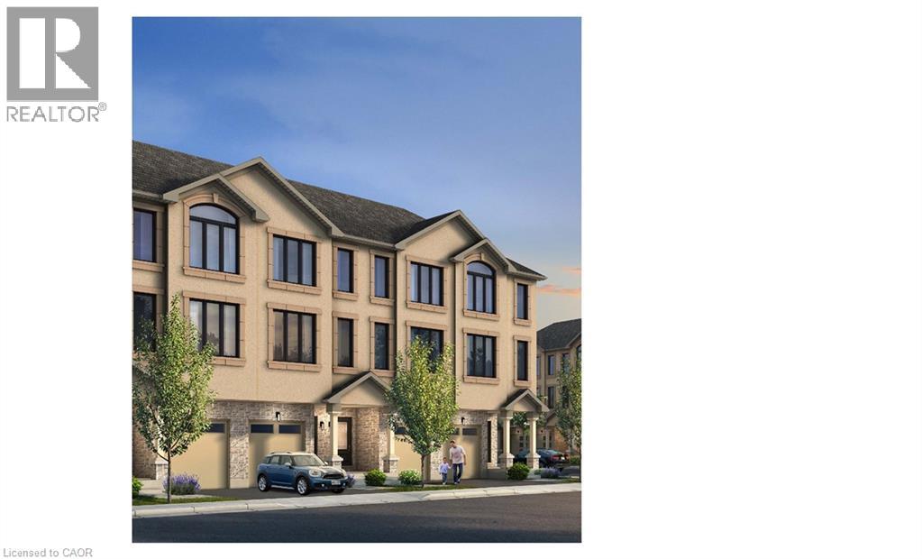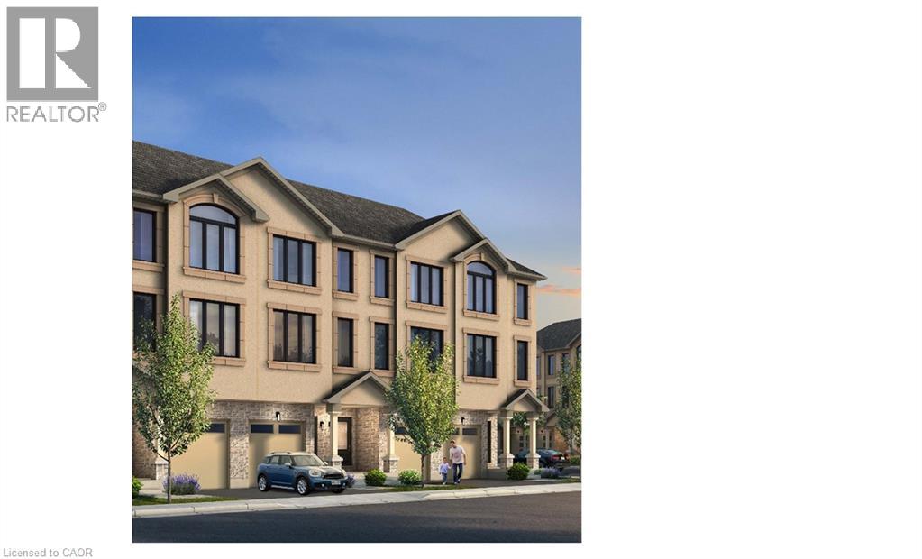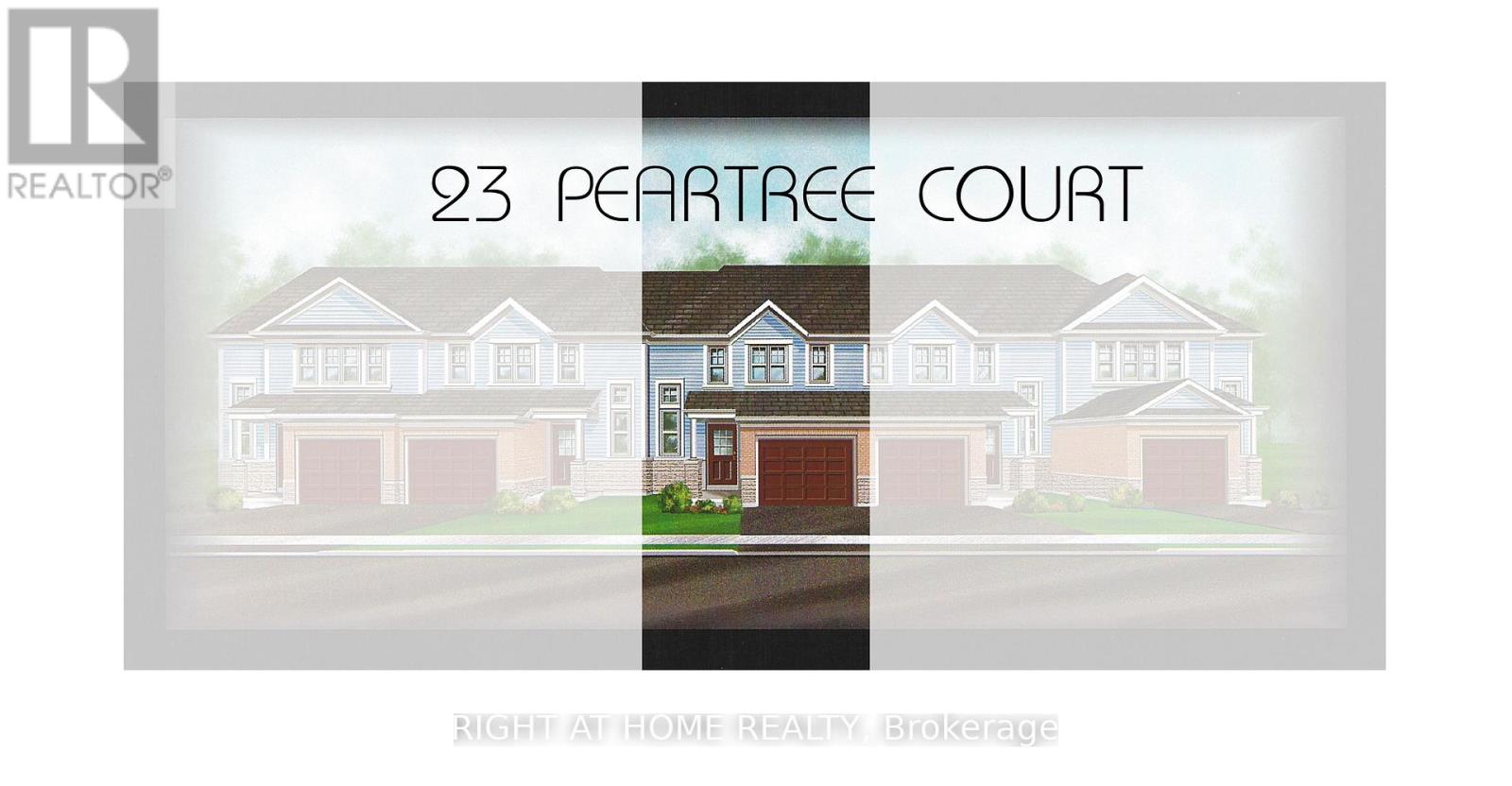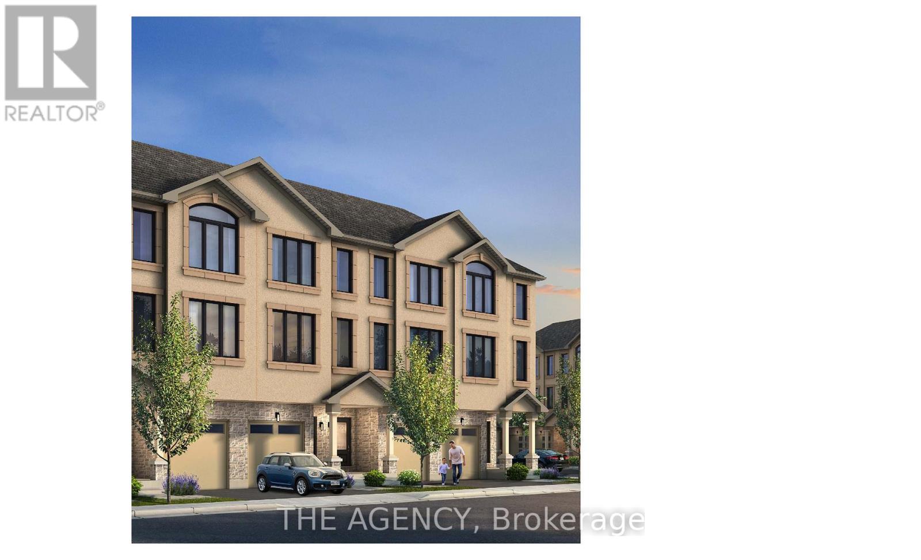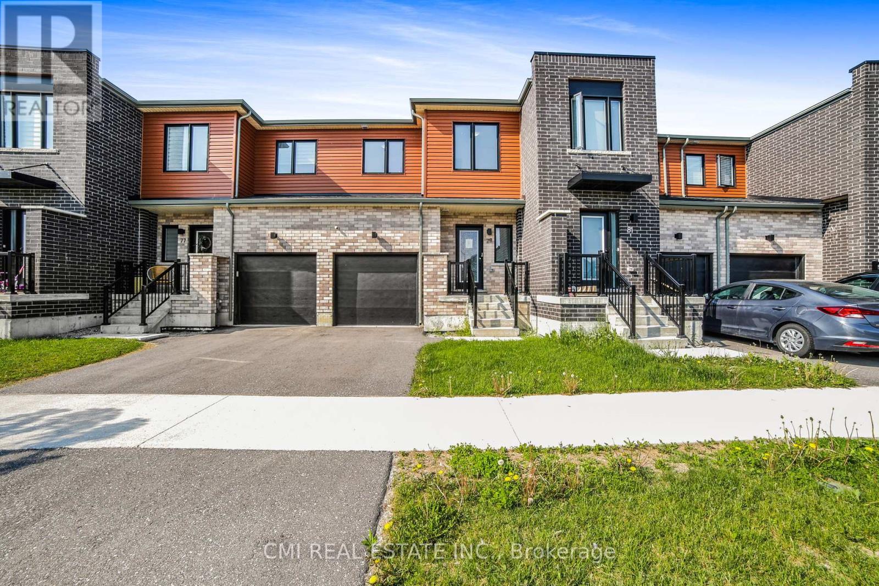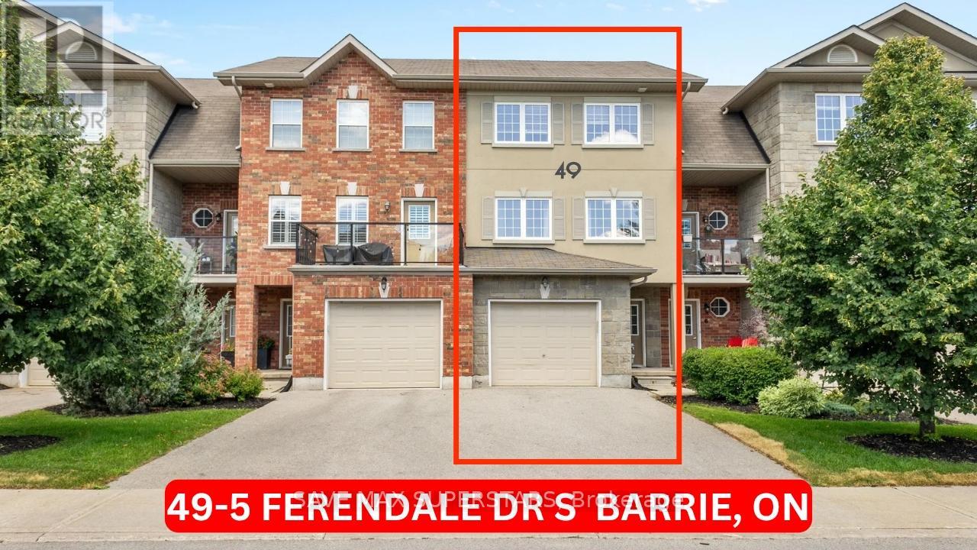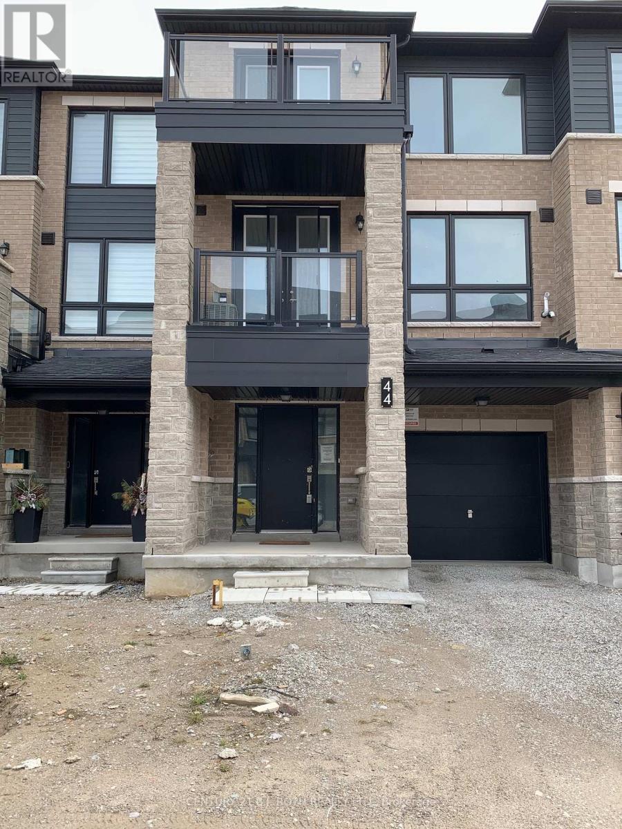Free account required
Unlock the full potential of your property search with a free account! Here's what you'll gain immediate access to:
- Exclusive Access to Every Listing
- Personalized Search Experience
- Favorite Properties at Your Fingertips
- Stay Ahead with Email Alerts
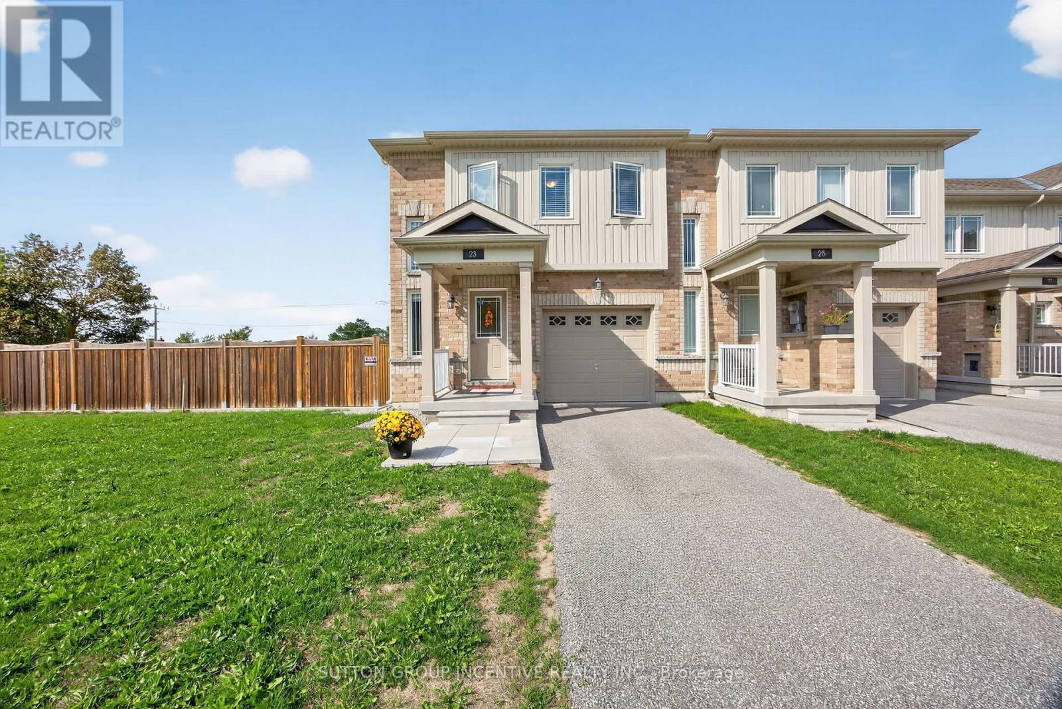
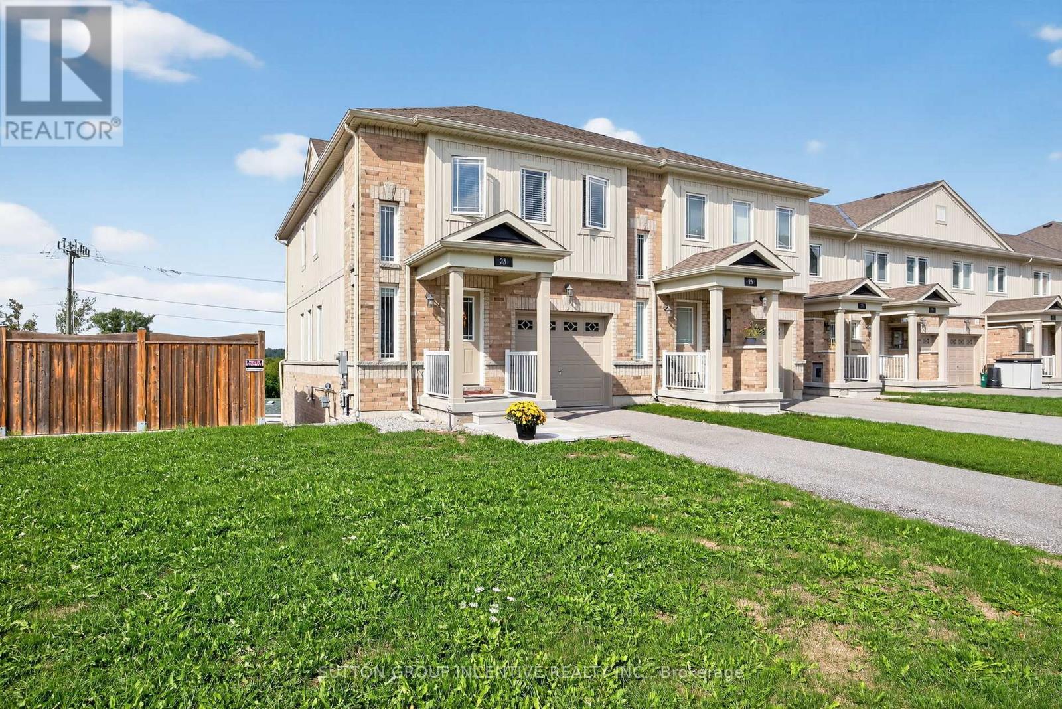
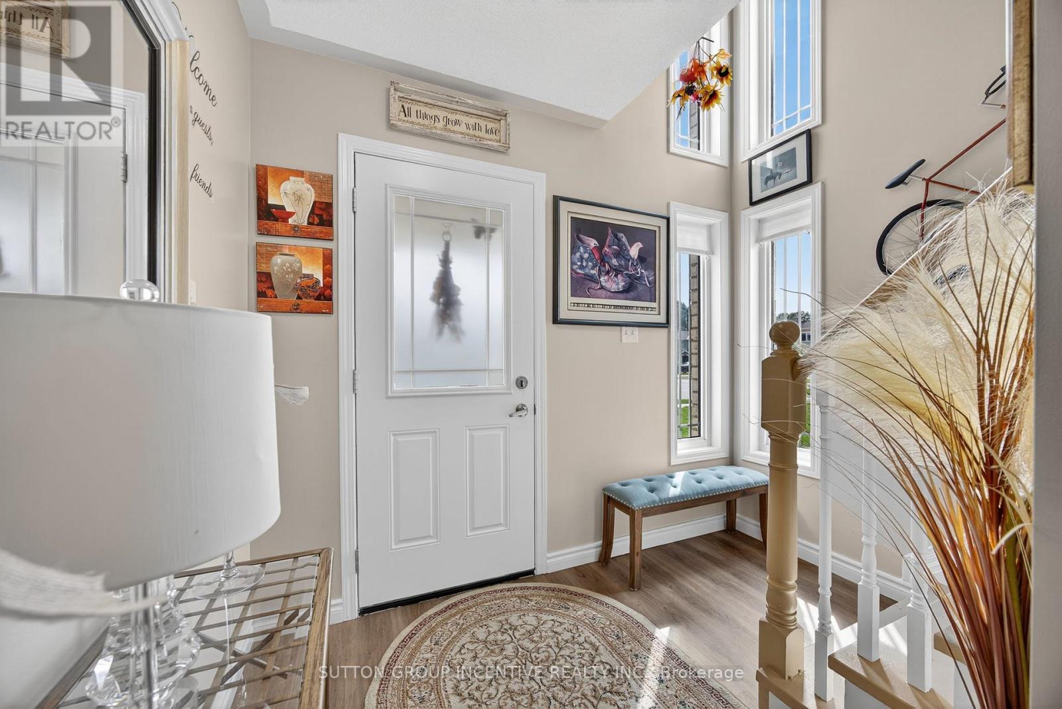
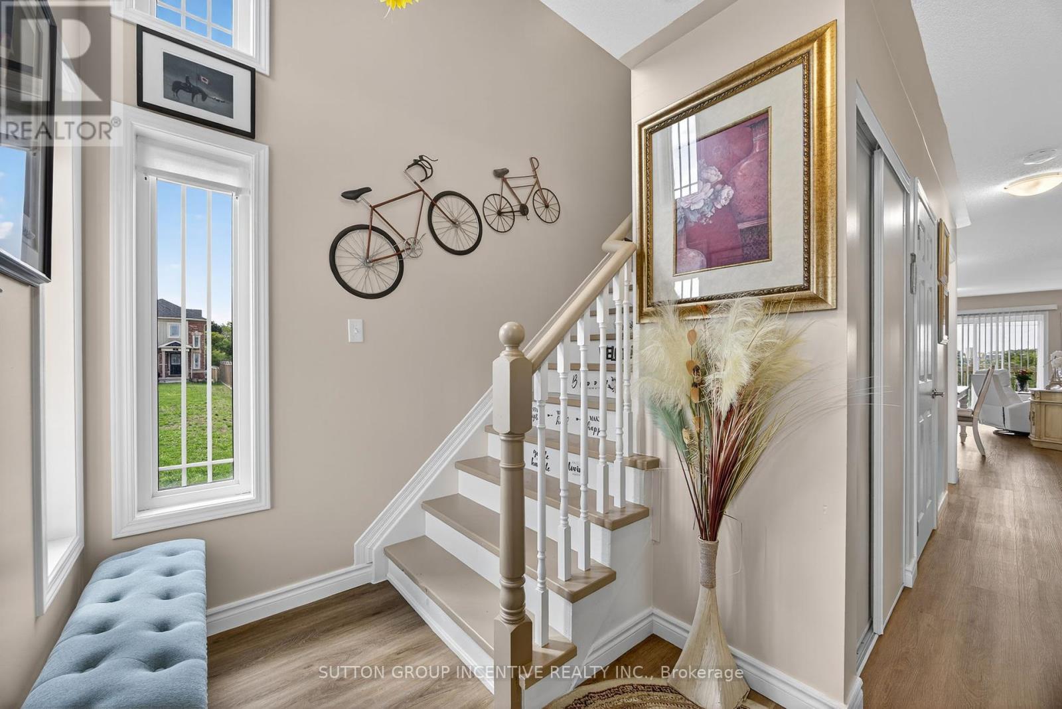
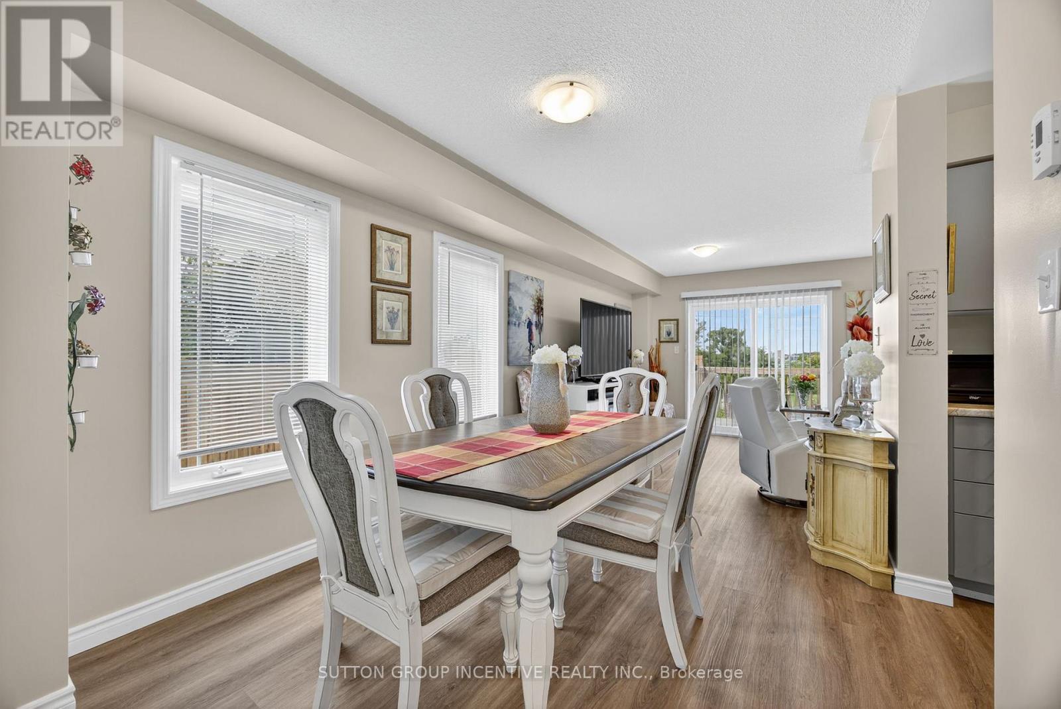
$680,000
23 FRANK'S WAY
Barrie, Ontario, Ontario, L4N3J1
MLS® Number: S12383541
Property description
Meticulously maintained this end unit sits on a premium size lot with a walk out basement. One of the largest units in the complex offering 1427 sq ft above ground and an abundance of natural light. Freshly painted upstairs and down, with new uniform flooring throughout main level, this home is turn key. Good size bright living room with walk out to a deck. Kitchen has oodles of cupboards, new counter, sink and tap. Dining area offers space for entertaining and family dining. Powder room has a new vanity. Inside entry from the spotless garage. Basement level is incredibly bright with a walkout and full size window and rough in plumbing. 2nd floor, bright with an amazing size primary bedroom featuring a walk through closet to a full 4 piece ensuite. The other 2 bedrooms are spacious and bright with city and partial water views. 4 piece bath and upper level laundry room finish the 2nd floor layout. Great south location with public transit and close proximity to the Allandale "GO" station. Walking distance to shopping, waterfront trails and restaurants. This home is a must see to appreciate the pride in ownership and living space offered.
Building information
Type
*****
Age
*****
Appliances
*****
Basement Features
*****
Basement Type
*****
Construction Style Attachment
*****
Cooling Type
*****
Exterior Finish
*****
Foundation Type
*****
Half Bath Total
*****
Heating Fuel
*****
Heating Type
*****
Size Interior
*****
Stories Total
*****
Utility Water
*****
Land information
Amenities
*****
Fence Type
*****
Sewer
*****
Size Depth
*****
Size Frontage
*****
Size Irregular
*****
Size Total
*****
Rooms
Main level
Living room
*****
Dining room
*****
Kitchen
*****
Second level
Bedroom 3
*****
Bedroom 2
*****
Primary Bedroom
*****
Courtesy of SUTTON GROUP INCENTIVE REALTY INC.
Book a Showing for this property
Please note that filling out this form you'll be registered and your phone number without the +1 part will be used as a password.
