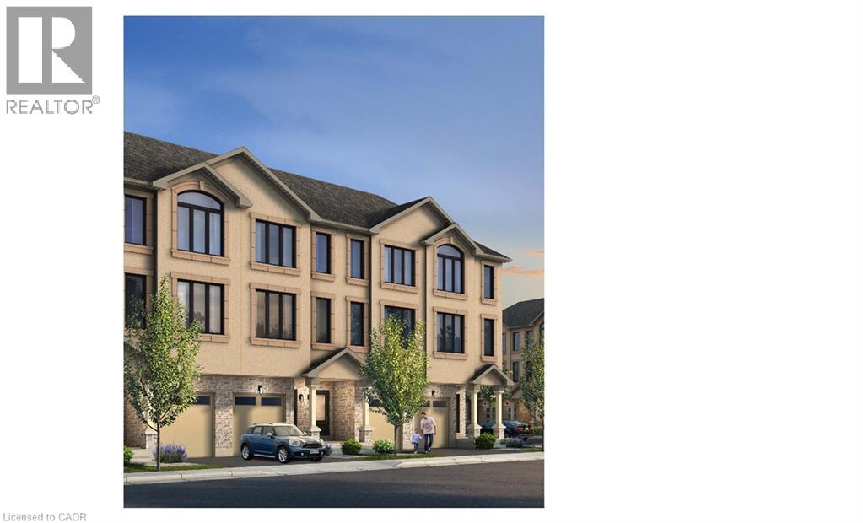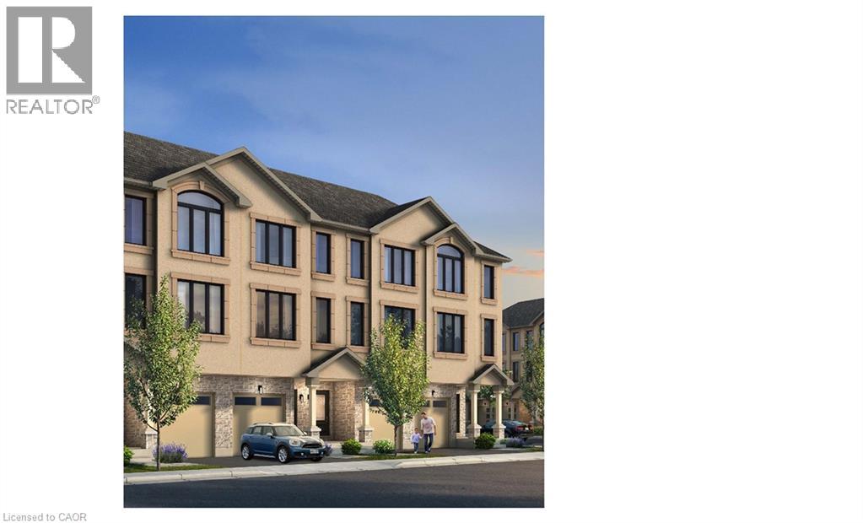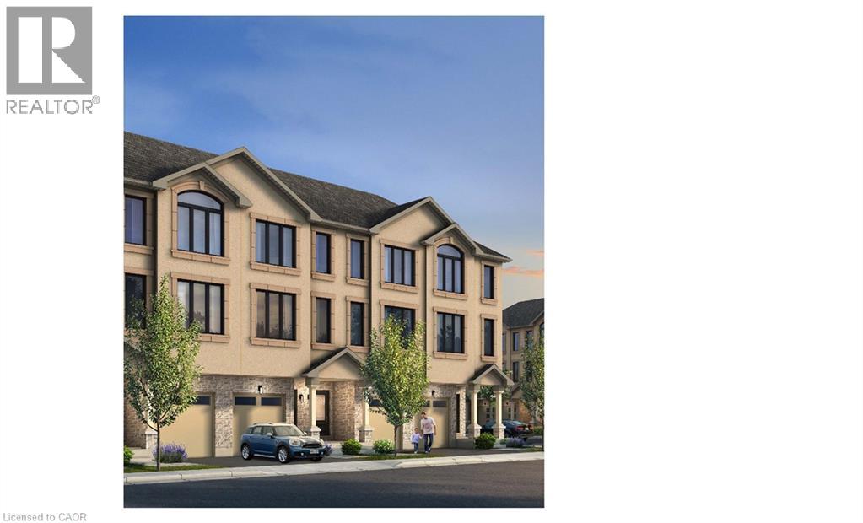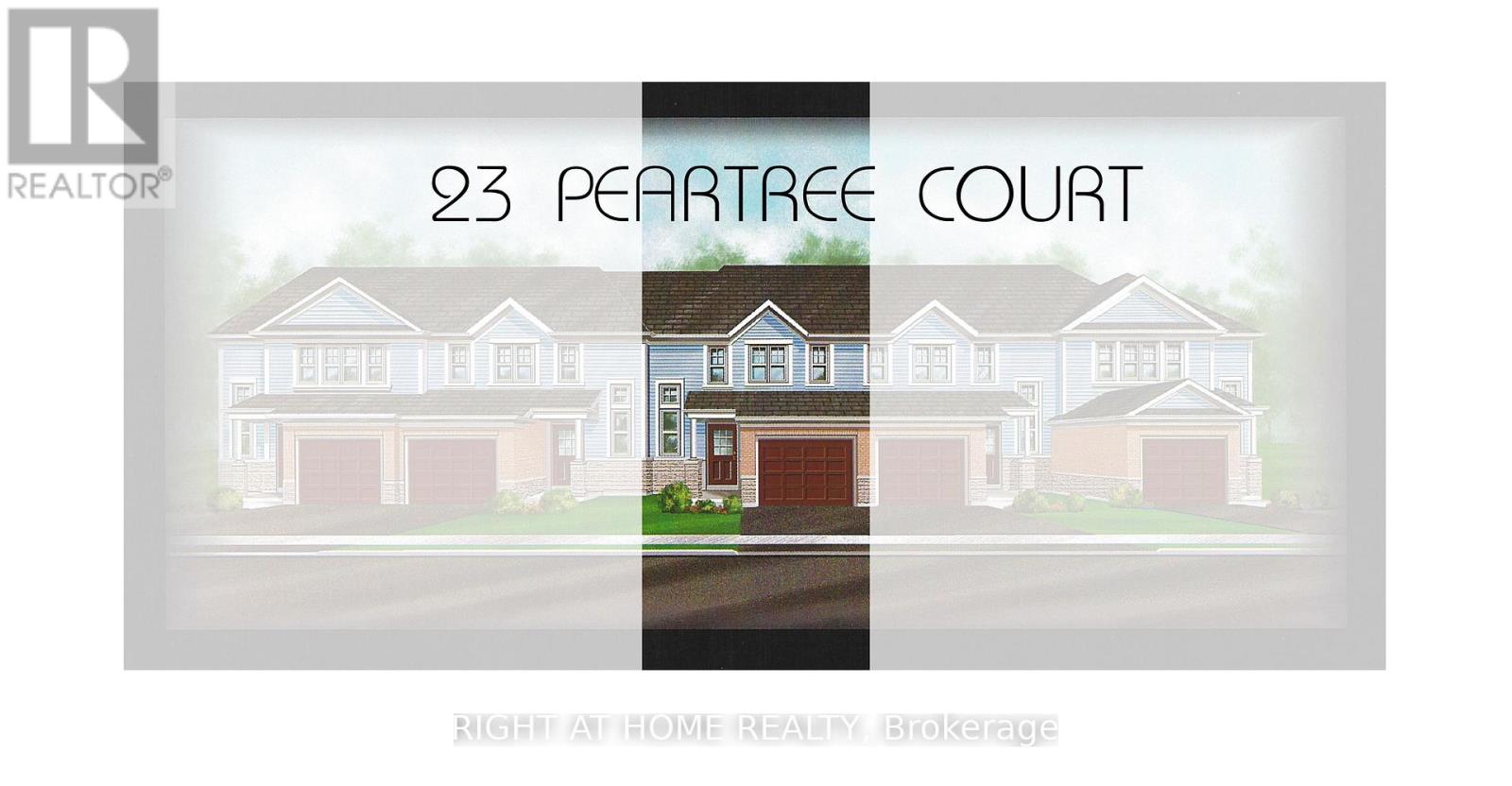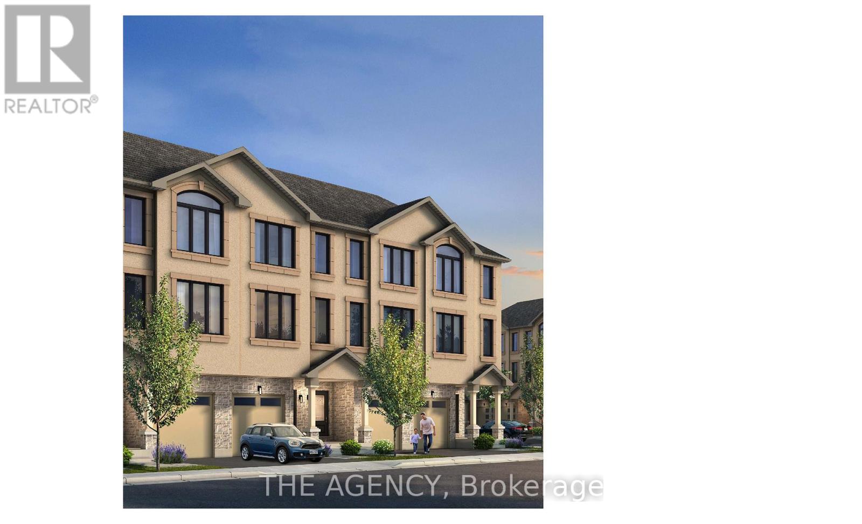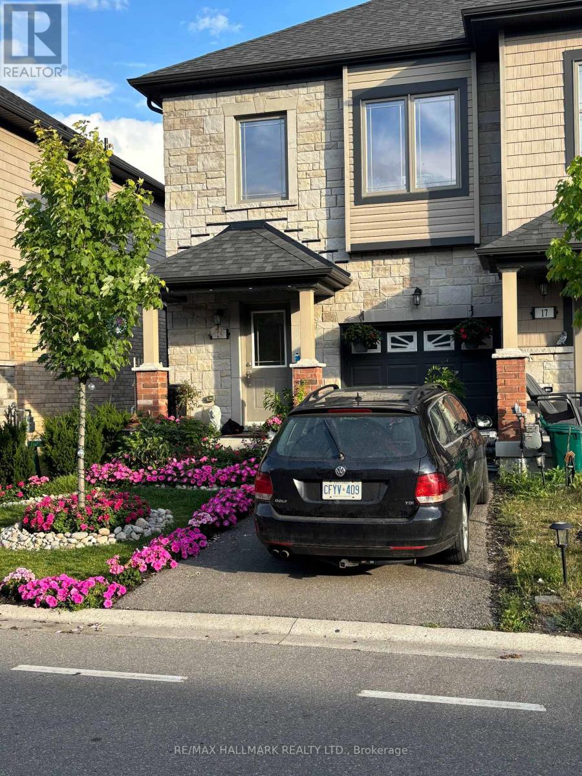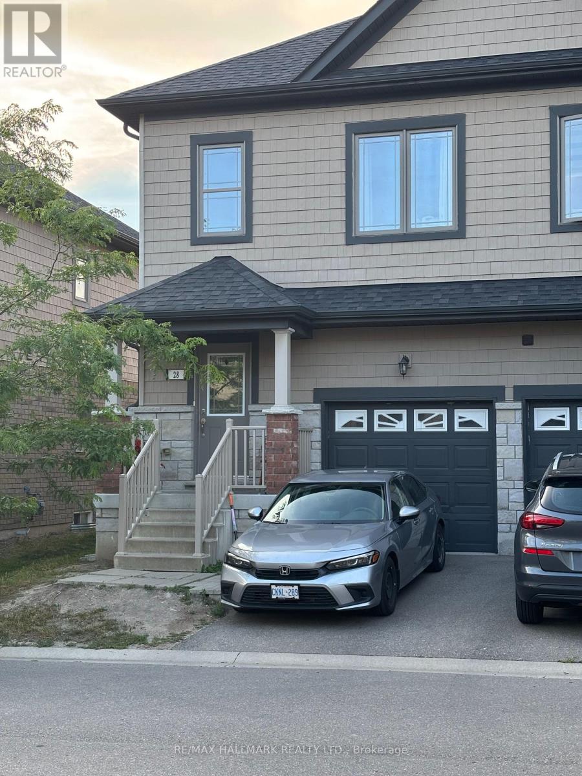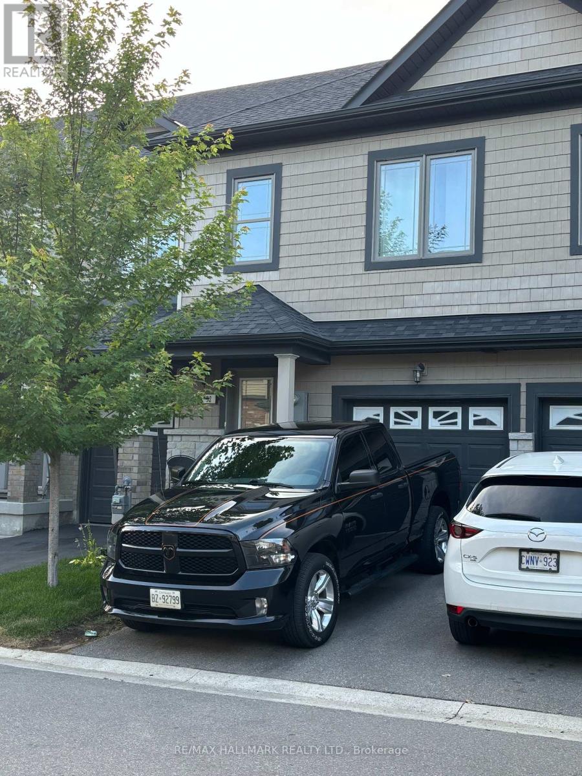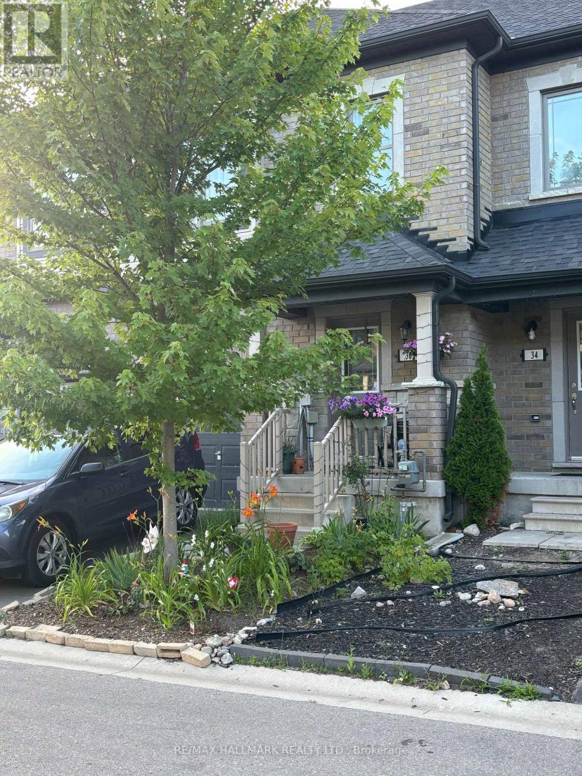Free account required
Unlock the full potential of your property search with a free account! Here's what you'll gain immediate access to:
- Exclusive Access to Every Listing
- Personalized Search Experience
- Favorite Properties at Your Fingertips
- Stay Ahead with Email Alerts
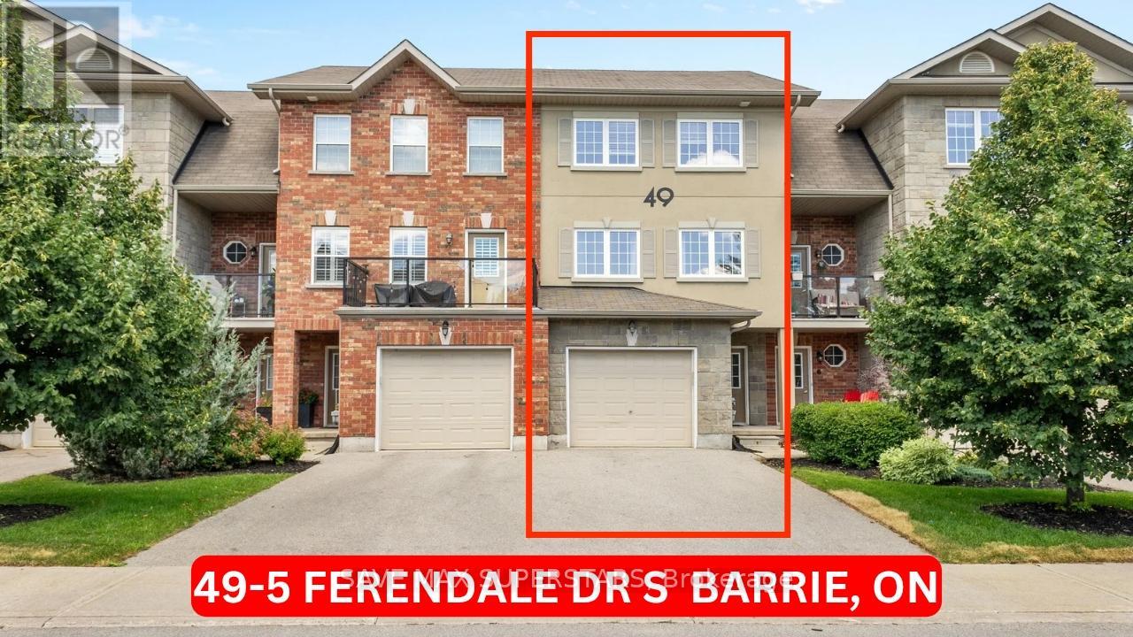
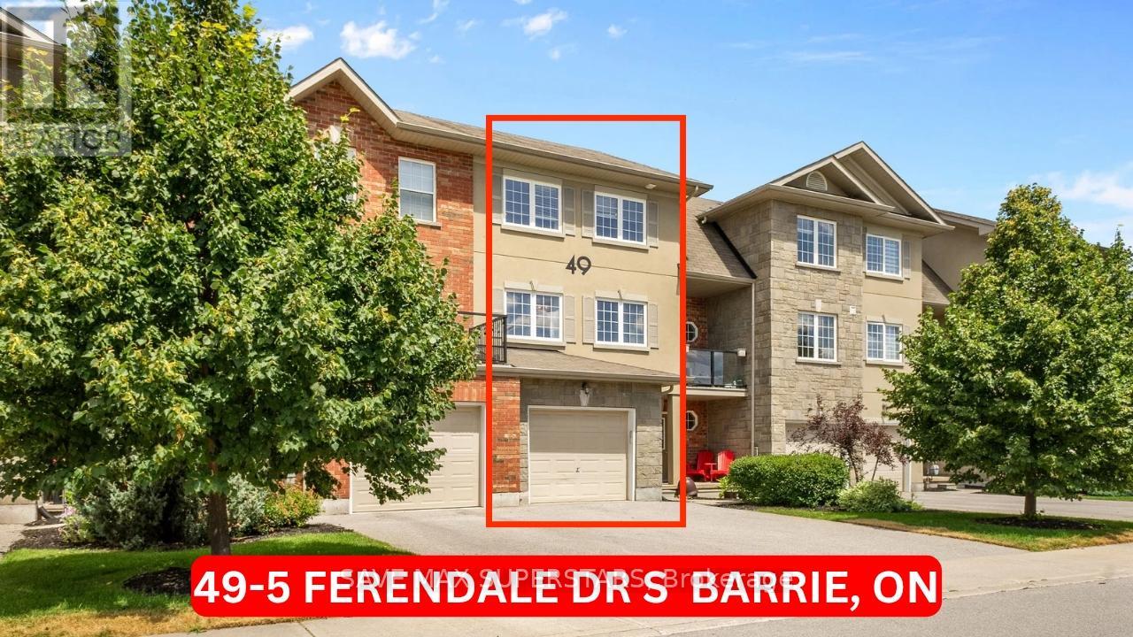
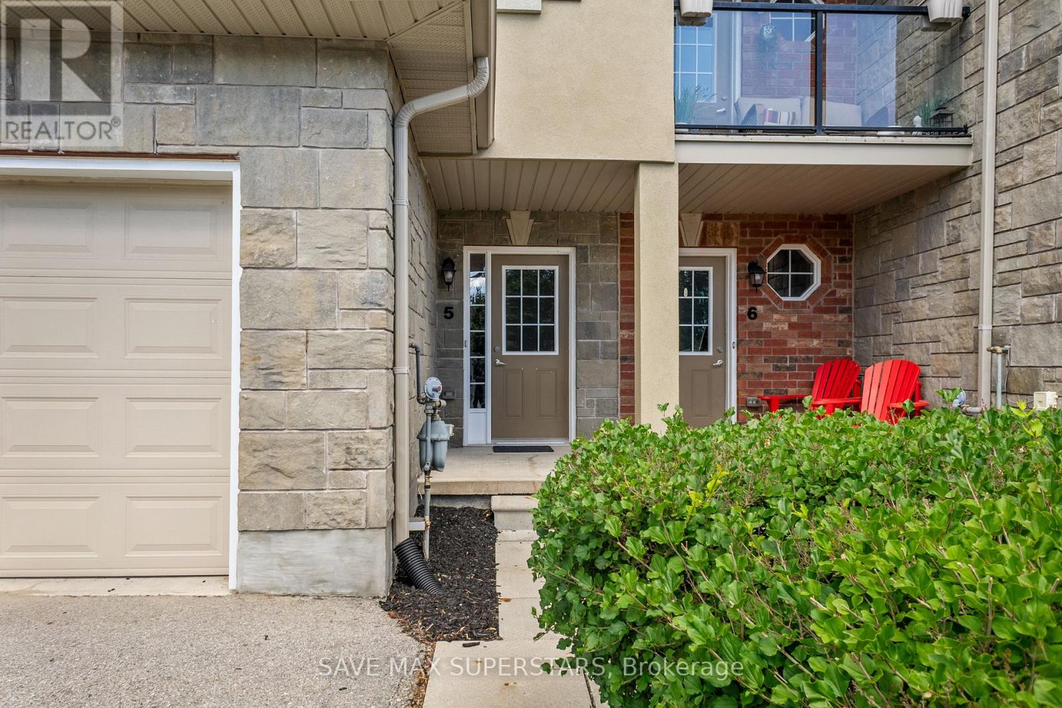
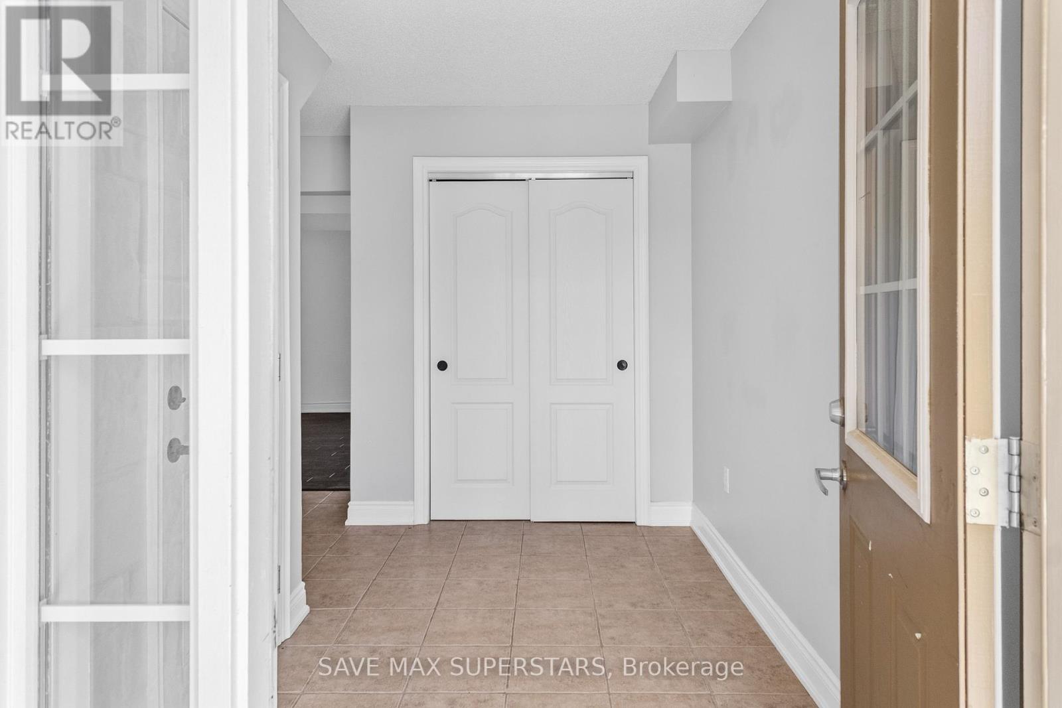
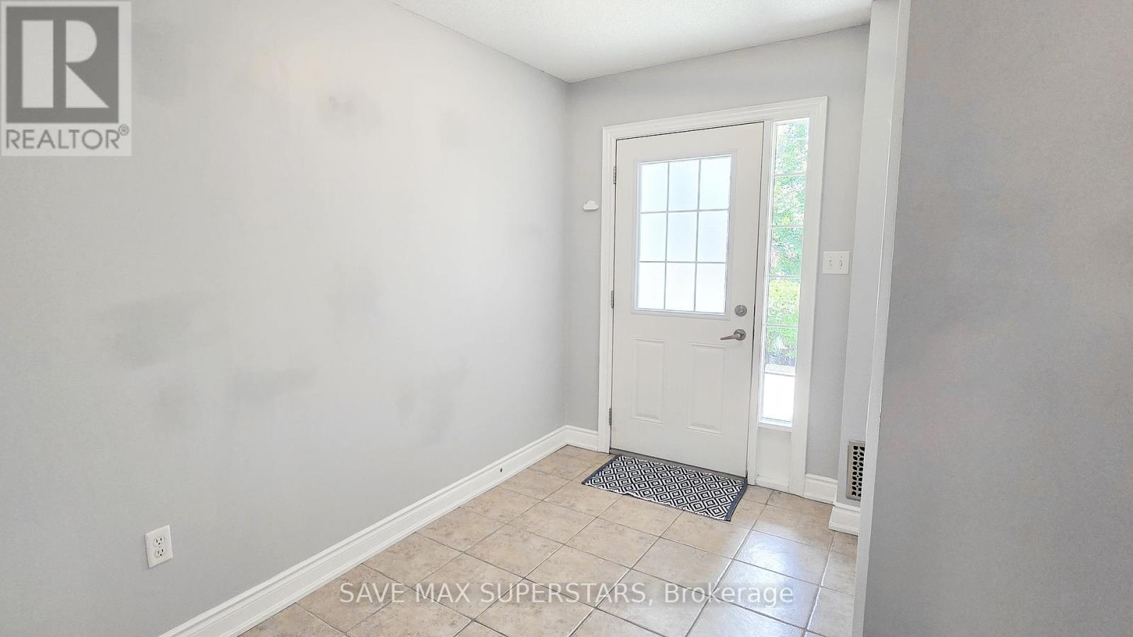
$699,000
5 - 49 FERNDALE DRIVE S
Barrie, Ontario, Ontario, L4N5W9
MLS® Number: S12308573
Property description
Welcome to this beautifully maintained 3-bedroom, 3-bathroom townhouse located in one of Barrie's most desirable neighbourhoods along Ferndale Drive South. Offering over three levels of thoughtfully designed living space, this elegant home blends modern comfort with timeless charm. The main floor features a spacious double reception room perfect for family living and entertaining, and a fully upgraded eat-in kitchen with sleek countertops, stainless steel appliances, a contemporary tile backsplash, and brand-new lighting fixtures. The kitchen walks out to a private decked backyard, ideal for summer BBQs and relaxed outdoor gatherings. Upstairs, the sun-filled primary bedroom includes an oversized walk-in closet and a stylish ensuite bathroom. Two additional bedrooms offer ample space for family, guests, or a home office. Further highlights include a dedicated laundry area, interior garage access, and beautifully maintained hardwood floors throughout. This home is part of a well-maintained community offering low-maintenance living, including snow removal, landscaped grounds, ample visitor parking, and a private park for children, making it perfect for growing families or downsizers alike. Situated just minutes from schools, parks, Bear Creek Eco Park, beaches, trails, and shopping, this location is a commuter's dream with quick access to Highway 400 and the Barrie South GO Station. Only 10 years old and in pristine condition, this turnkey townhouse offers a perfect combination of functionality, style, and location.
Building information
Type
*****
Age
*****
Amenities
*****
Appliances
*****
Basement Development
*****
Basement Features
*****
Basement Type
*****
Cooling Type
*****
Exterior Finish
*****
Flooring Type
*****
Half Bath Total
*****
Heating Fuel
*****
Heating Type
*****
Size Interior
*****
Stories Total
*****
Land information
Amenities
*****
Rooms
Main level
Recreational, Games room
*****
Third level
Bathroom
*****
Bathroom
*****
Bedroom 3
*****
Bedroom 2
*****
Primary Bedroom
*****
Second level
Bathroom
*****
Living room
*****
Kitchen
*****
Main level
Recreational, Games room
*****
Third level
Bathroom
*****
Bathroom
*****
Bedroom 3
*****
Bedroom 2
*****
Primary Bedroom
*****
Second level
Bathroom
*****
Living room
*****
Kitchen
*****
Main level
Recreational, Games room
*****
Third level
Bathroom
*****
Bathroom
*****
Bedroom 3
*****
Bedroom 2
*****
Primary Bedroom
*****
Second level
Bathroom
*****
Living room
*****
Kitchen
*****
Courtesy of SAVE MAX SUPERSTARS
Book a Showing for this property
Please note that filling out this form you'll be registered and your phone number without the +1 part will be used as a password.
