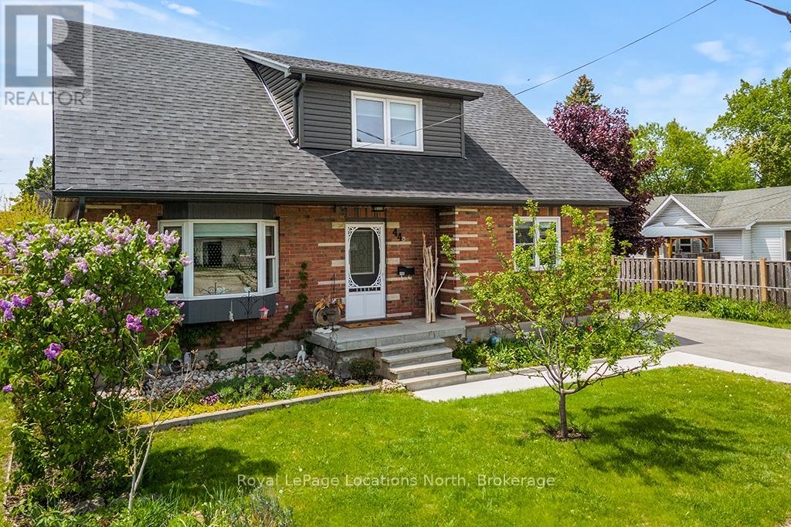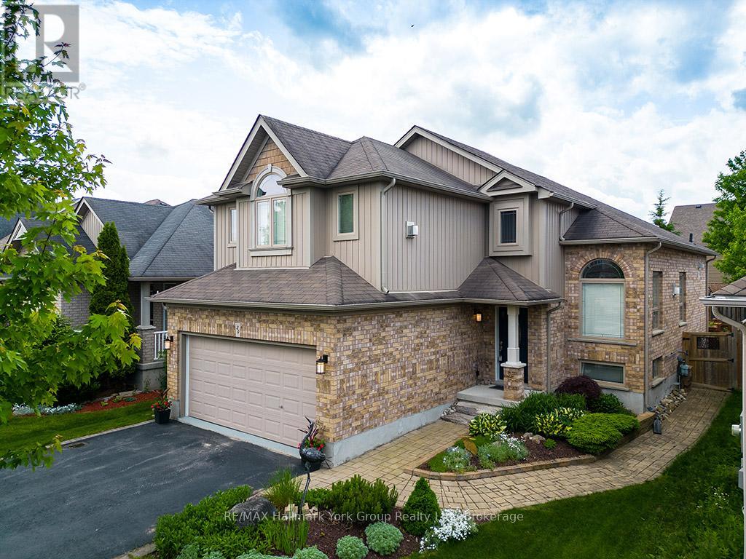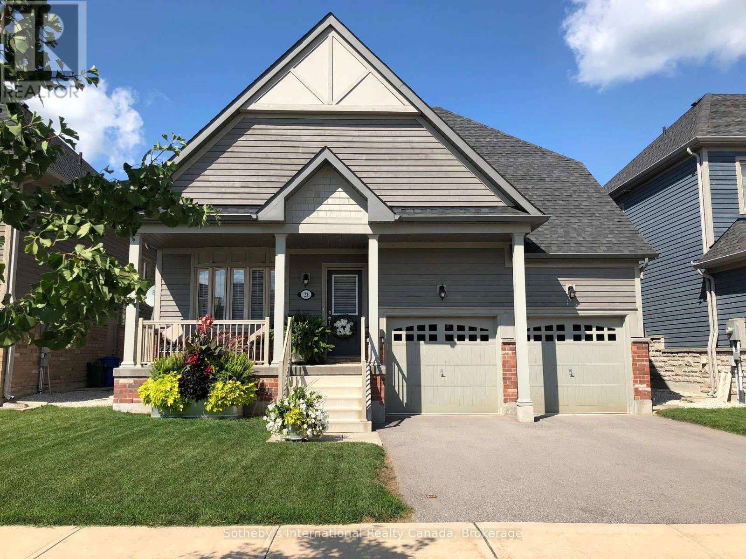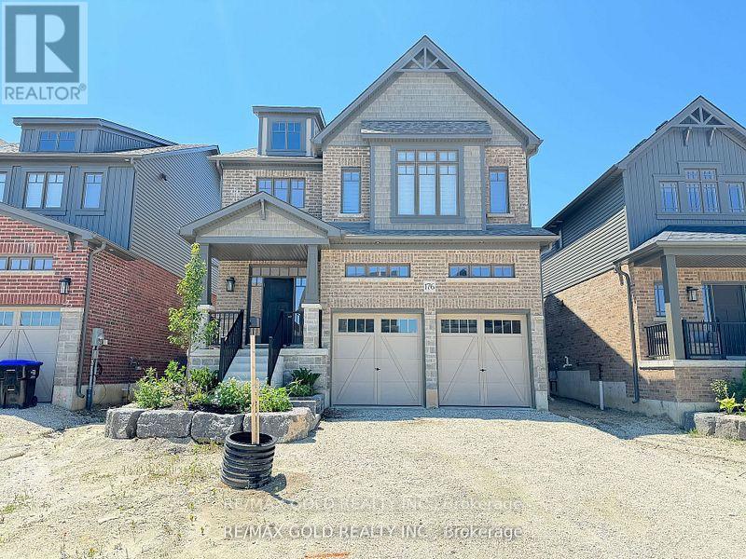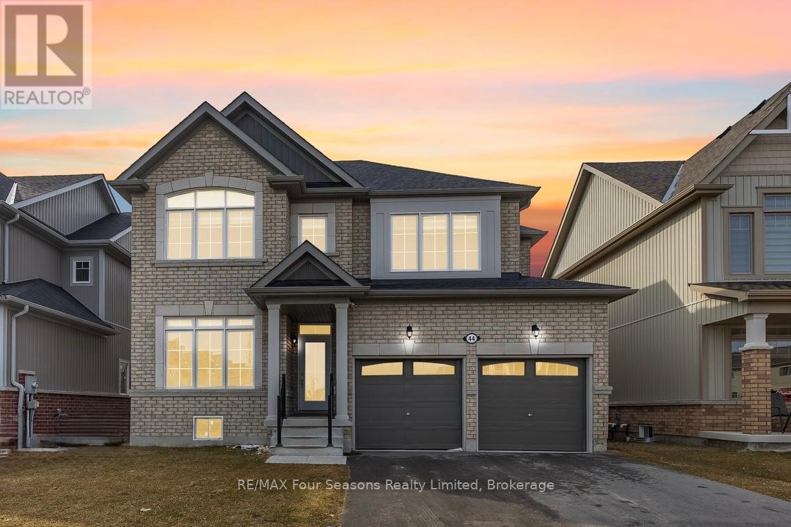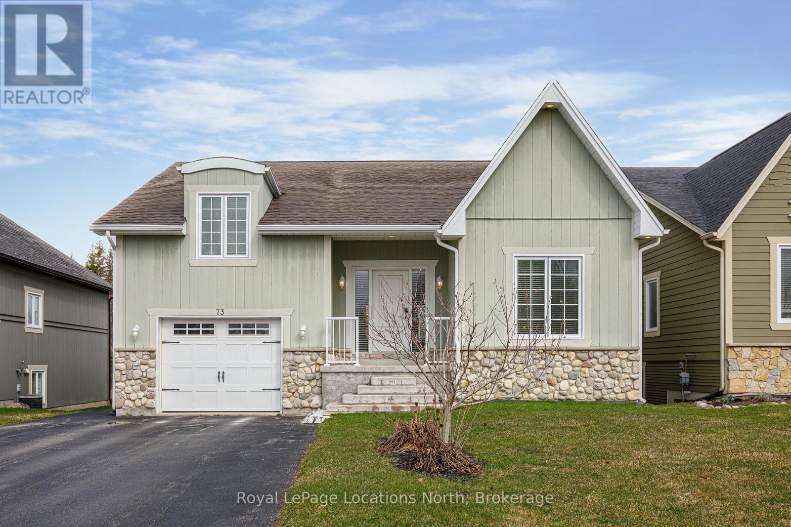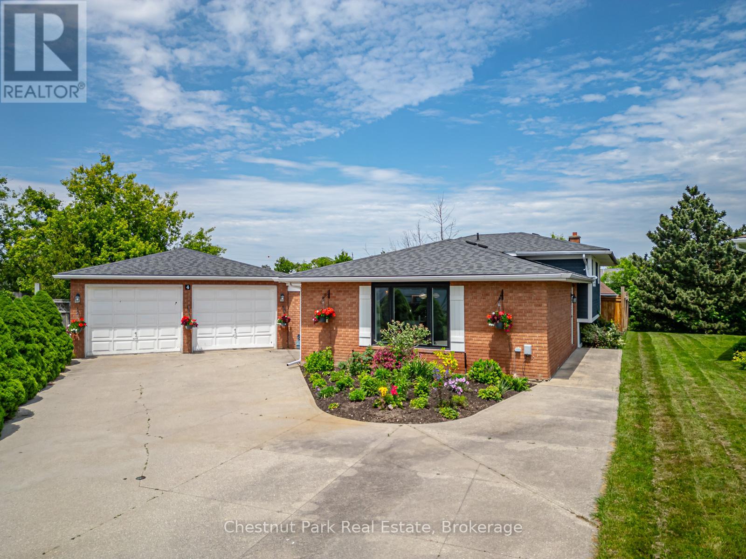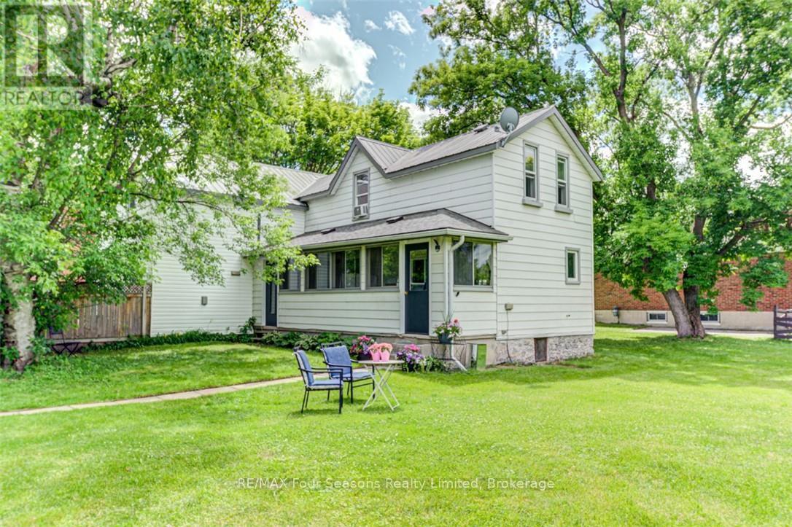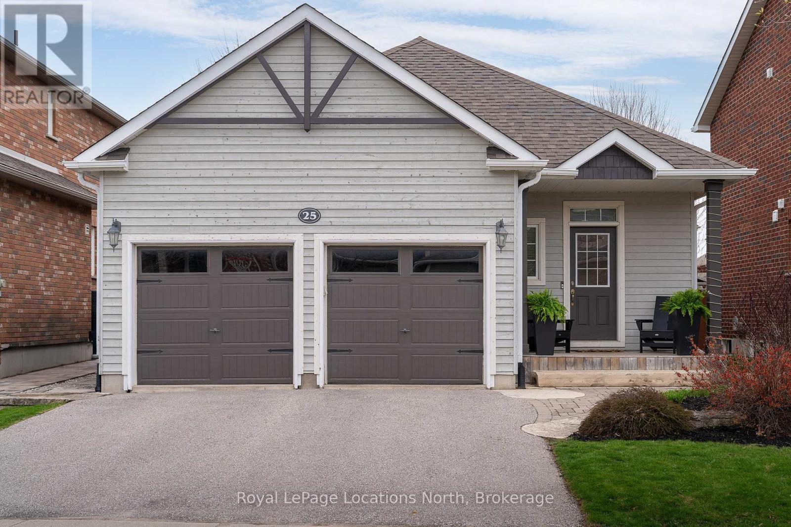Free account required
Unlock the full potential of your property search with a free account! Here's what you'll gain immediate access to:
- Exclusive Access to Every Listing
- Personalized Search Experience
- Favorite Properties at Your Fingertips
- Stay Ahead with Email Alerts
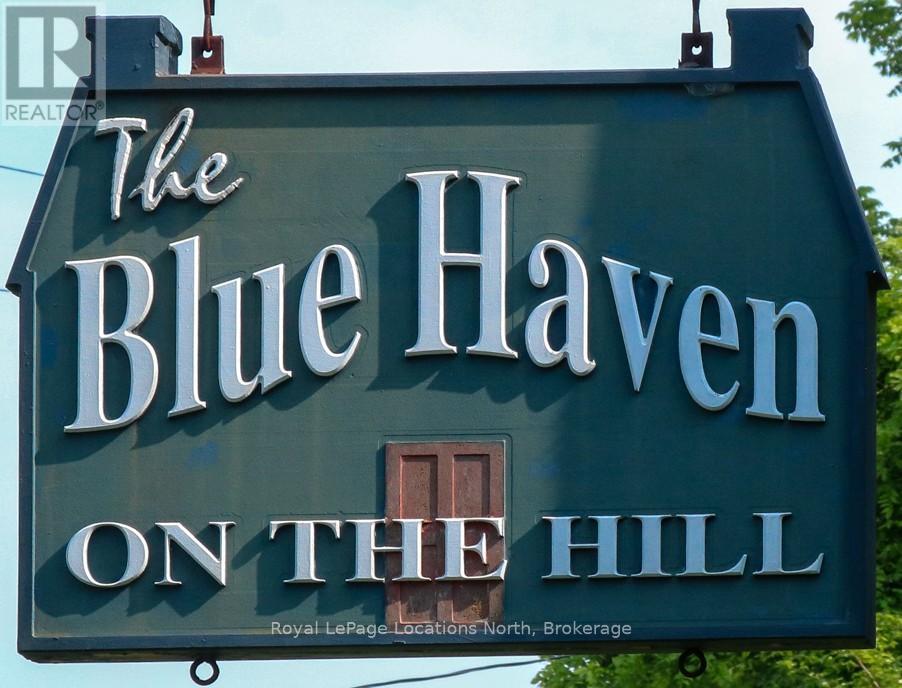
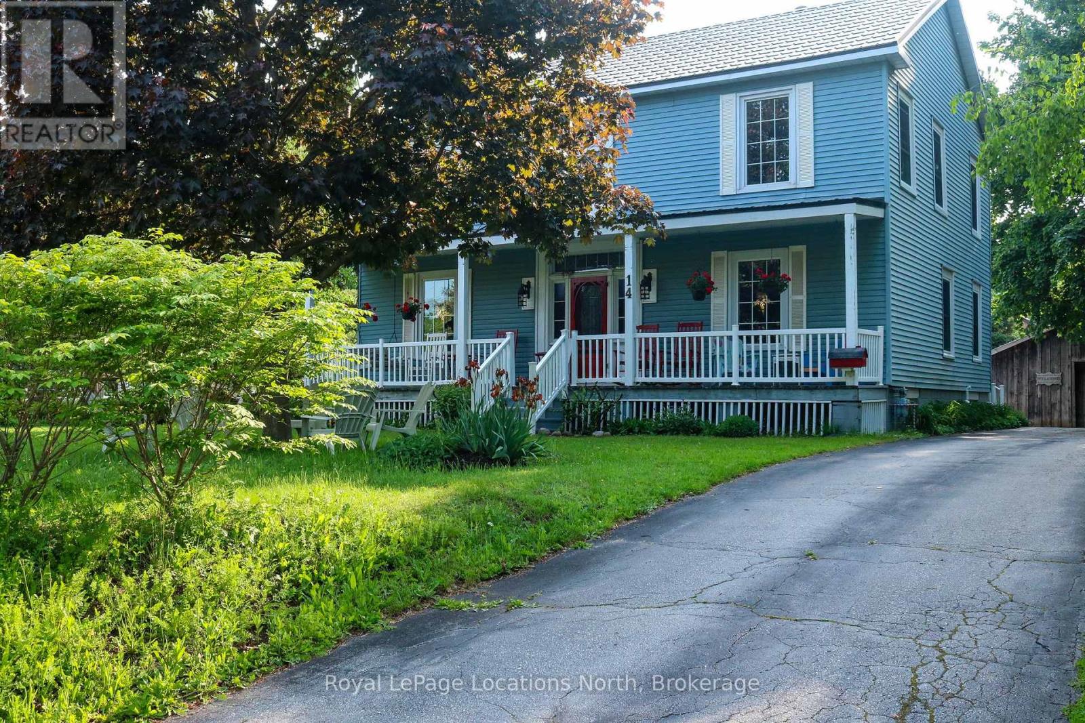
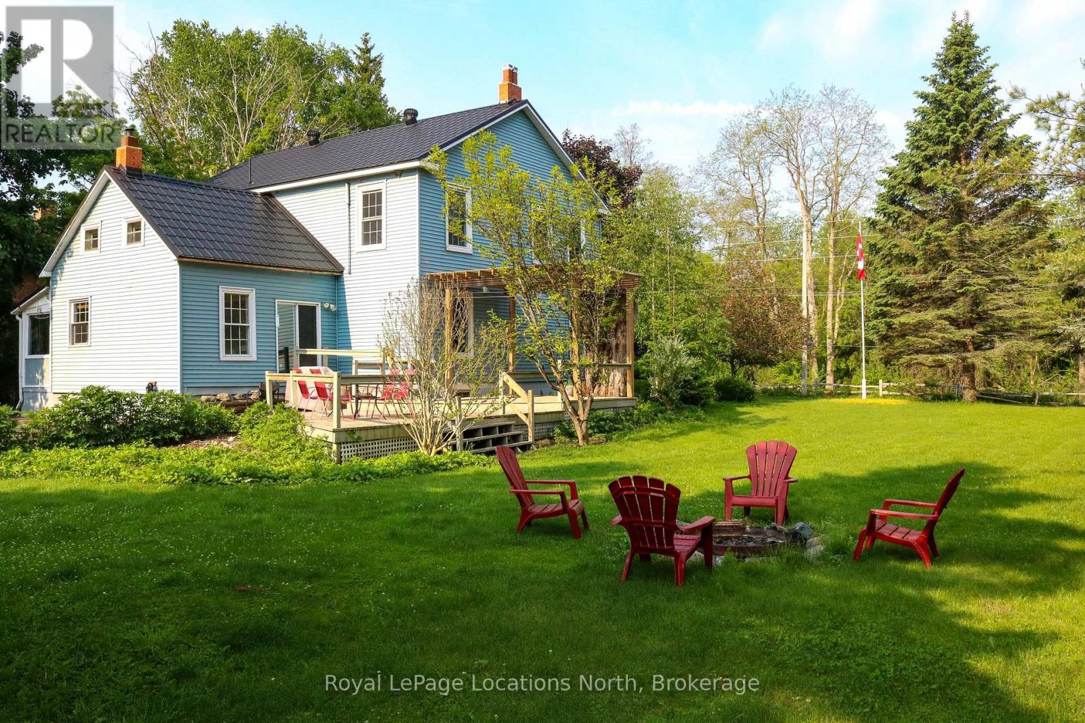
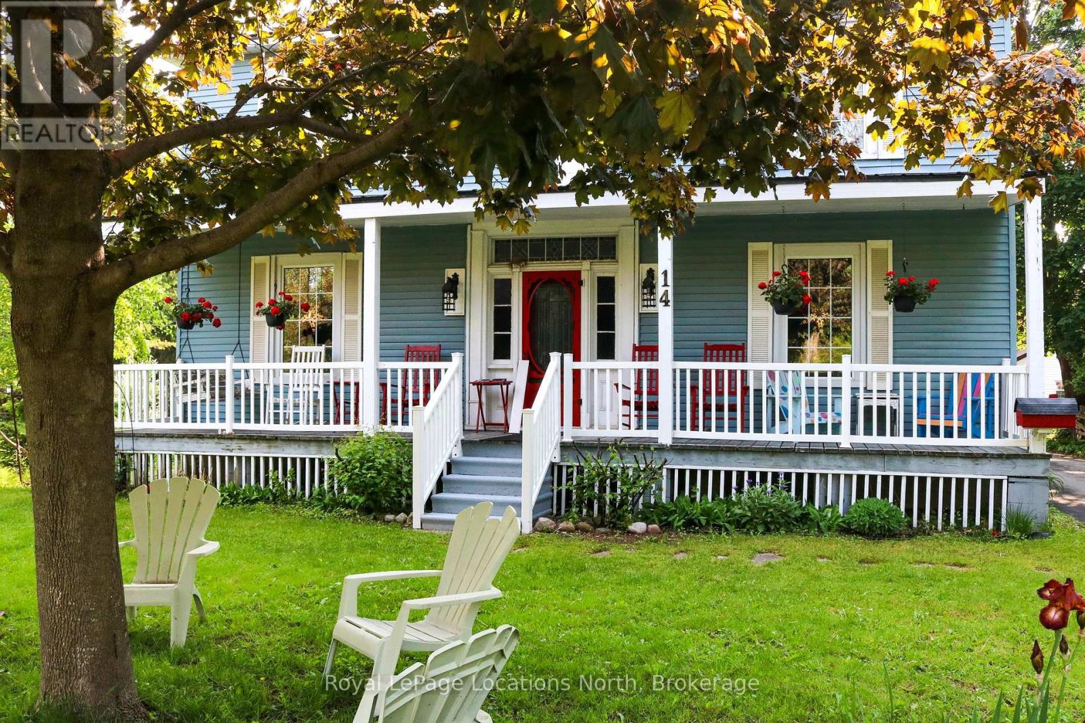
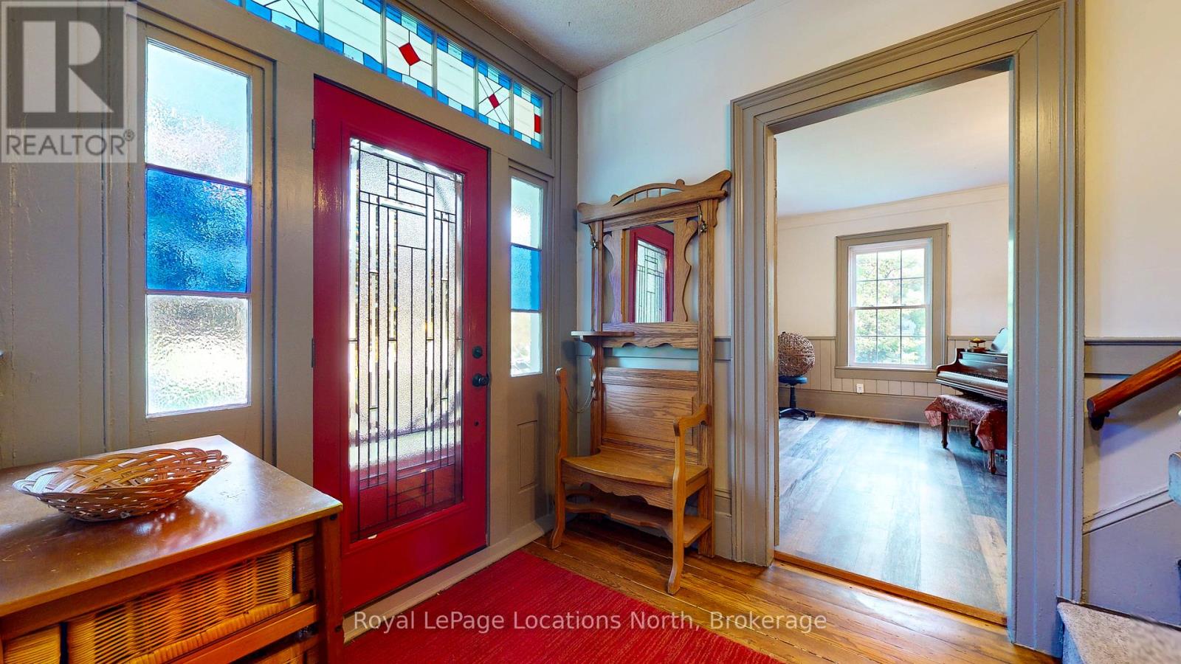
$988,000
4219 COUNTY 124 ROAD
Clearview, Ontario, Ontario, L0M1P0
MLS® Number: S12211332
Property description
Amazing opportunity to own this lovely, well-cared-for & well-maintained century home (built in the 1860s) located in the heart of Nottawa (only 5 minutes south of Collingwood). Known as 'Blue Haven on the Hill,' this beautiful 5-bed, 2-bath home is full of period character & sits upon a large, nicely landscaped lot with mature trees, privacy, & lots of room between neighbours. Other exterior features include a 20' x 24' shop/garage & a 138'-long paved drive (parking available for 12 or more vehicles). Ideally situated on County Road 124, this home is zoned RS (Residential Hamlet - permitted uses include bed & breakfast and home occupation) & is within a VERY short walk of "downtown" Nottawa, where you're sure to enjoy all the conveniences of the Nottawa General Store, Café & Wine Bar, the Dornoch Tap & Grill, and D & L Family Variety. These local businesses provide many wonderful meal options & include selections of locally sourced products, homemade fresh & frozen pre-prepared meals, snacks & dry goods, along with the services of Canada Post, LCBO & The Beer Store. This beautiful home has seen numerous upgrades over the years, some of which include granite countertops in the kitchen, bathroom renovations, refinished pine floors, doors & trim (gorgeous 7.5 & 12 trim in many rooms), & recently, new paint throughout. Other upgrades include the steel roof, thermal windows, block foundation/basement, gas furnace (2024), UV light, water softener & pressure tank (2022), and a 200-amp (breaker) hydro service. You will absolutely love the large principal rooms (with 9' ceilings on the main floor), including the open-concept living/dining area, country kitchen (finished in shiplap) with a breakfast bar, an Elmira Stove Works wood-burning cookstove, & sliding doors to a large sundeck. There is also a large study (currently a music room) that could serve as a main floor primary bedroom too. Upstairs you'll find 5 bedrooms (could be 6 or 7, if need be) and another full bath.
Building information
Type
*****
Age
*****
Amenities
*****
Appliances
*****
Basement Development
*****
Basement Type
*****
Construction Style Attachment
*****
Exterior Finish
*****
Fireplace Present
*****
FireplaceTotal
*****
Fireplace Type
*****
Flooring Type
*****
Foundation Type
*****
Heating Fuel
*****
Heating Type
*****
Size Interior
*****
Stories Total
*****
Land information
Amenities
*****
Landscape Features
*****
Sewer
*****
Size Depth
*****
Size Frontage
*****
Size Irregular
*****
Size Total
*****
Surface Water
*****
Rooms
Ground level
Mud room
*****
Bathroom
*****
Laundry room
*****
Study
*****
Foyer
*****
Living room
*****
Dining room
*****
Kitchen
*****
Basement
Other
*****
Other
*****
Other
*****
Second level
Bedroom
*****
Primary Bedroom
*****
Bathroom
*****
Office
*****
Sitting room
*****
Bedroom 4
*****
Bedroom 3
*****
Bedroom 2
*****
Ground level
Mud room
*****
Bathroom
*****
Laundry room
*****
Study
*****
Foyer
*****
Living room
*****
Dining room
*****
Kitchen
*****
Basement
Other
*****
Other
*****
Other
*****
Second level
Bedroom
*****
Primary Bedroom
*****
Bathroom
*****
Office
*****
Sitting room
*****
Bedroom 4
*****
Bedroom 3
*****
Bedroom 2
*****
Ground level
Mud room
*****
Bathroom
*****
Laundry room
*****
Study
*****
Foyer
*****
Living room
*****
Dining room
*****
Kitchen
*****
Basement
Other
*****
Other
*****
Other
*****
Second level
Bedroom
*****
Courtesy of Royal LePage Locations North
Book a Showing for this property
Please note that filling out this form you'll be registered and your phone number without the +1 part will be used as a password.
