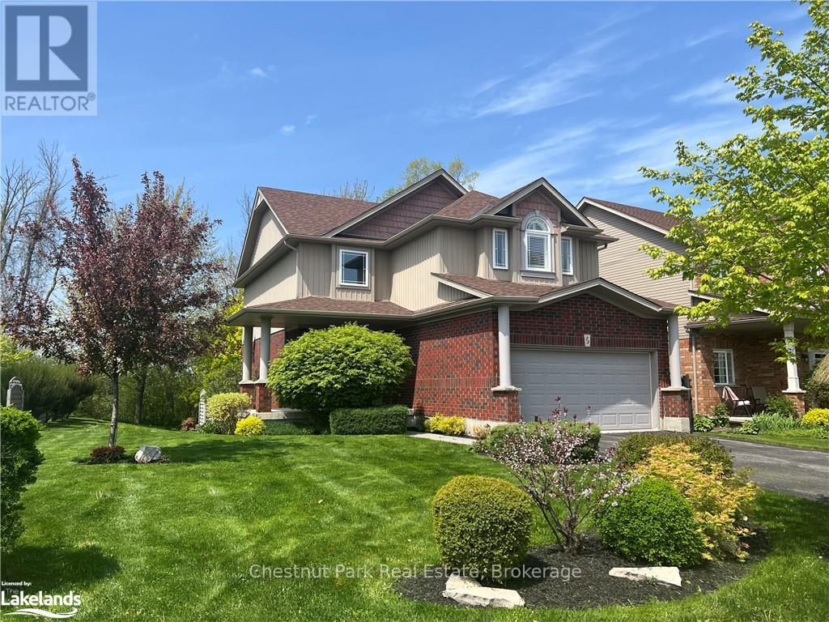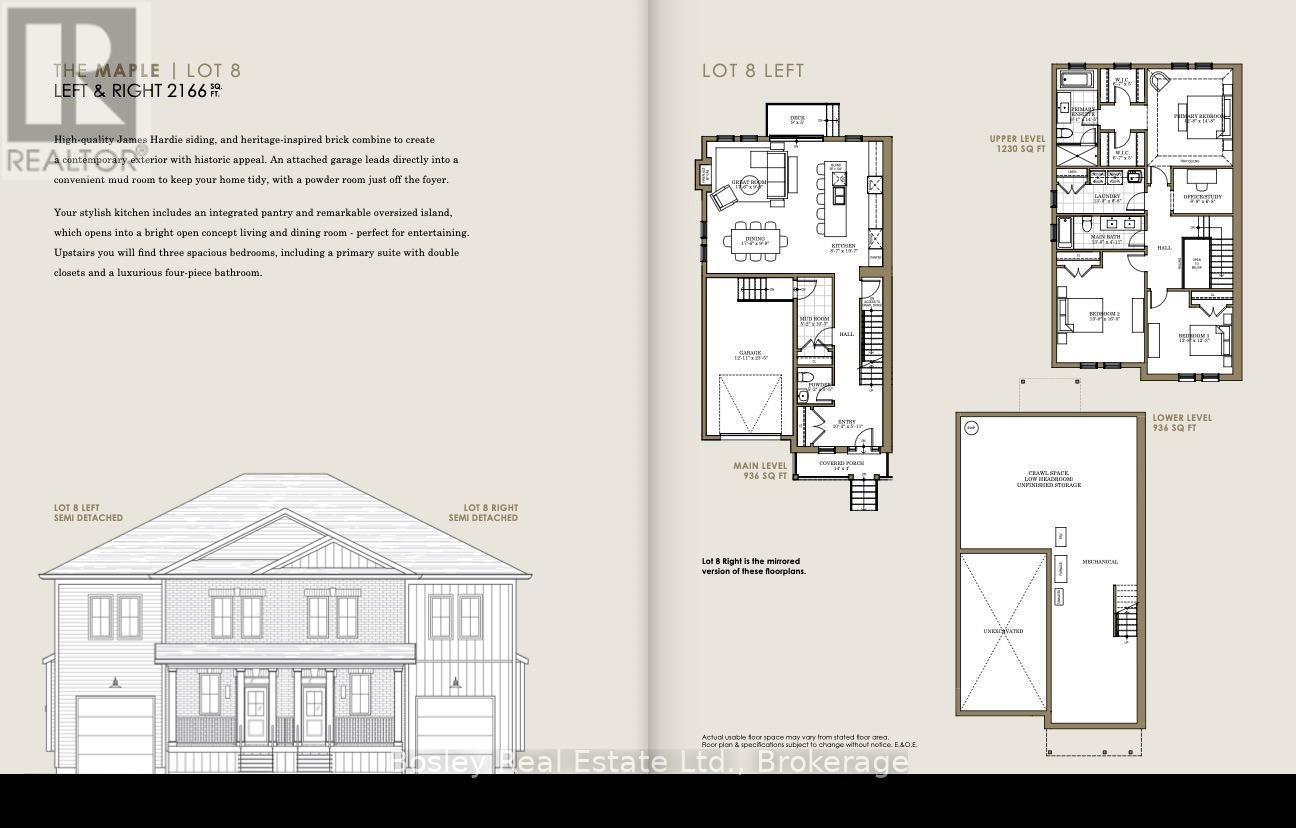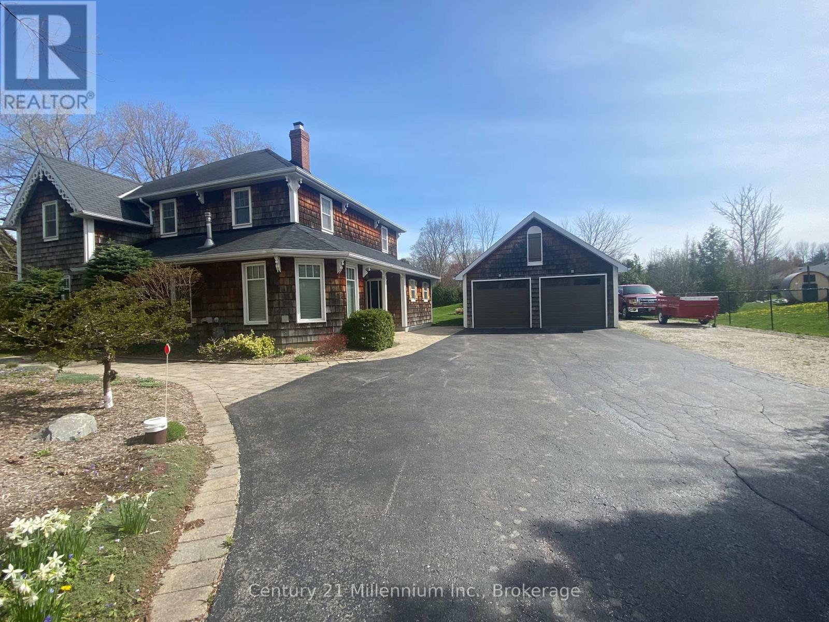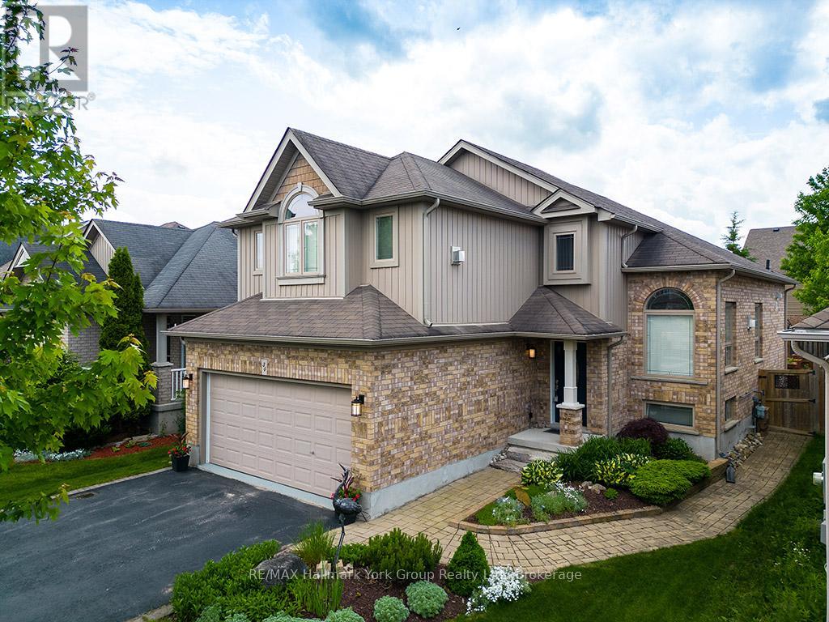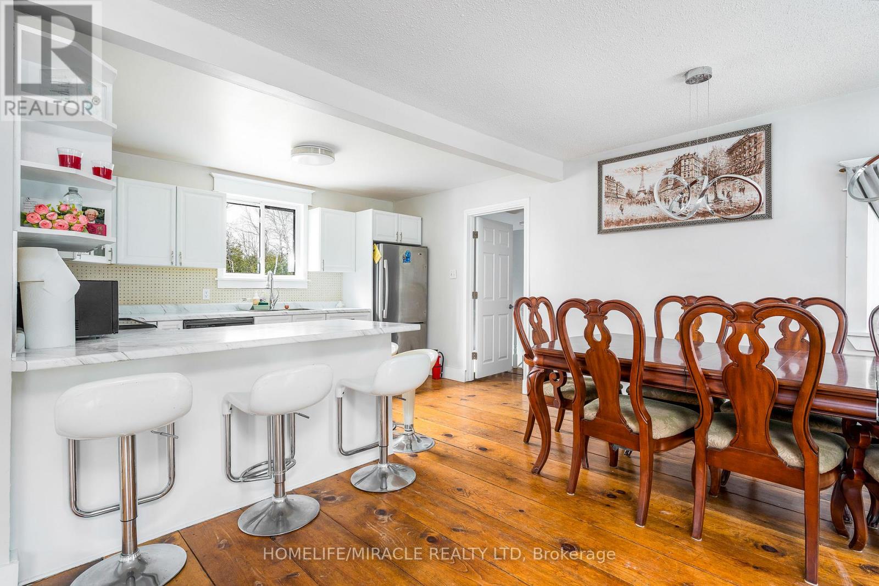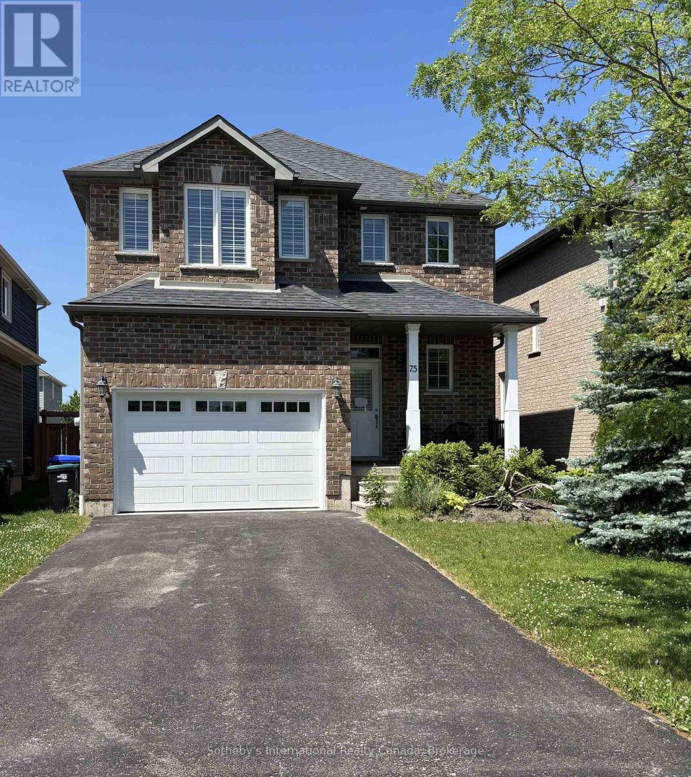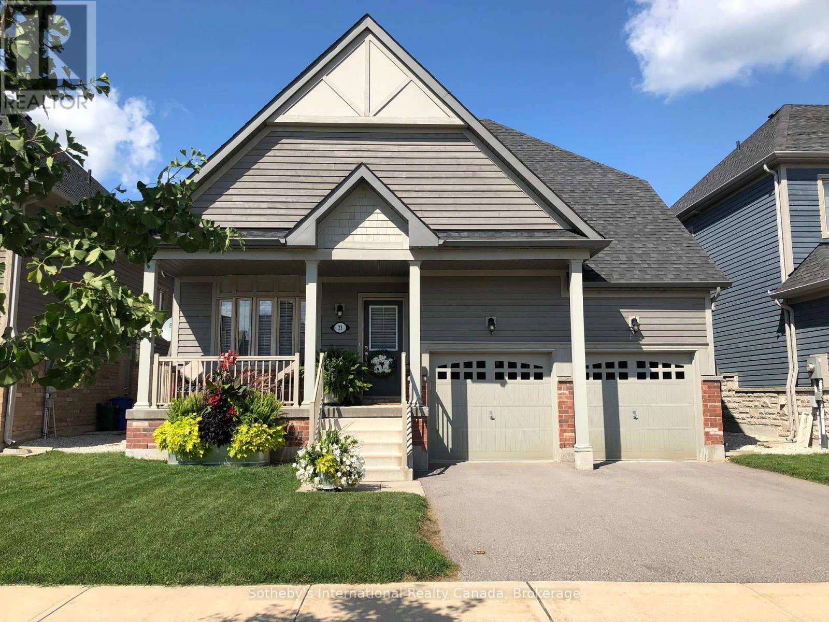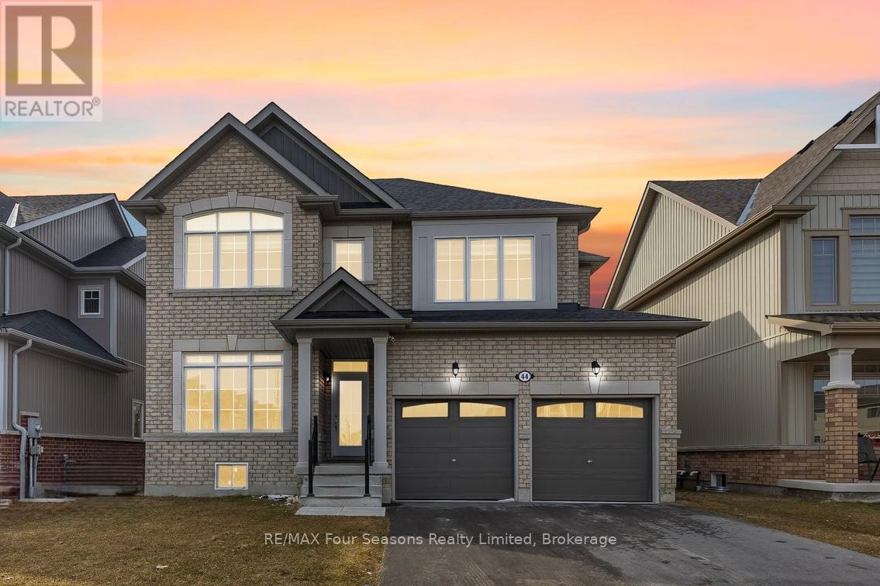Free account required
Unlock the full potential of your property search with a free account! Here's what you'll gain immediate access to:
- Exclusive Access to Every Listing
- Personalized Search Experience
- Favorite Properties at Your Fingertips
- Stay Ahead with Email Alerts
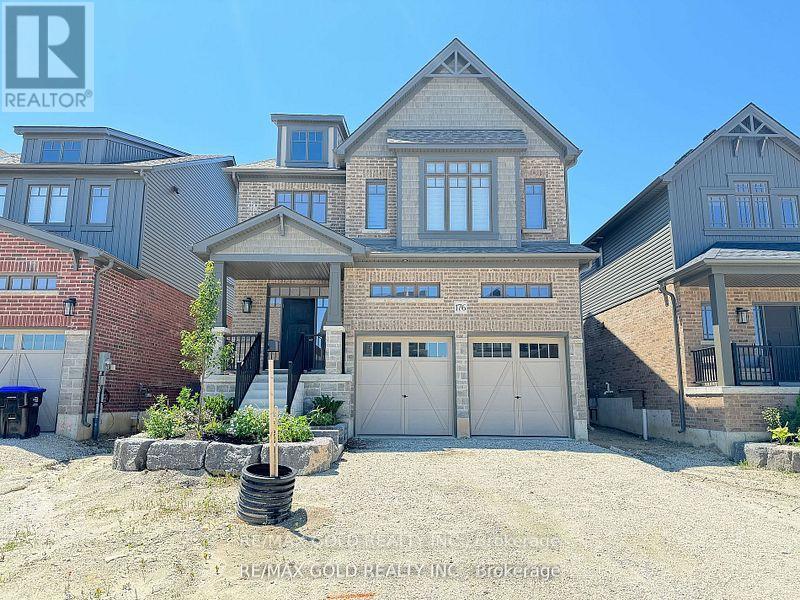
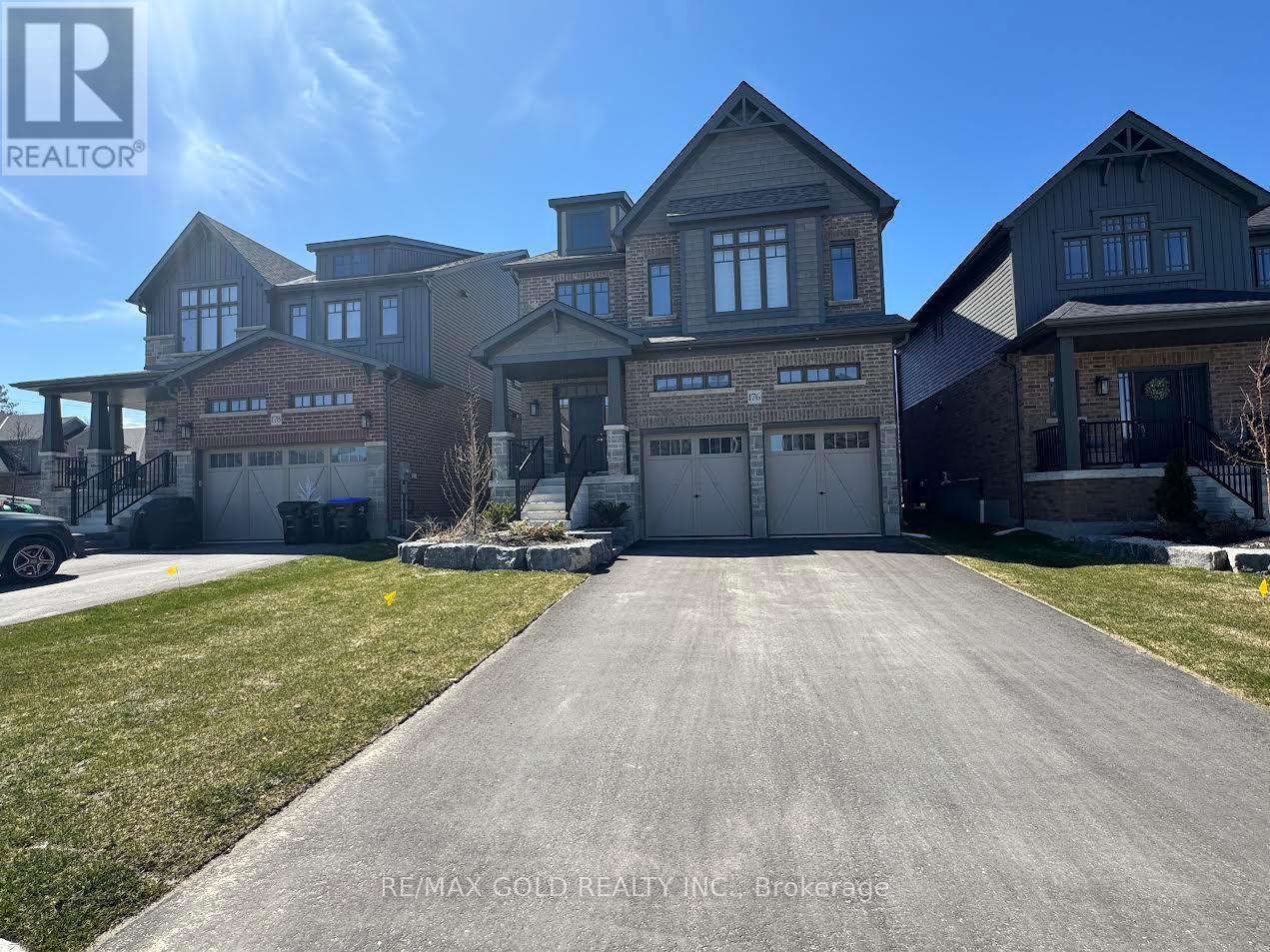
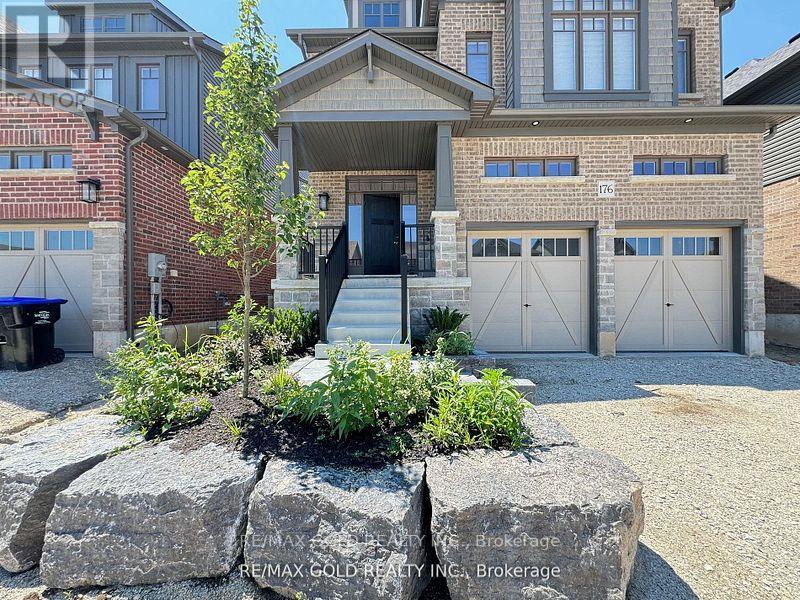

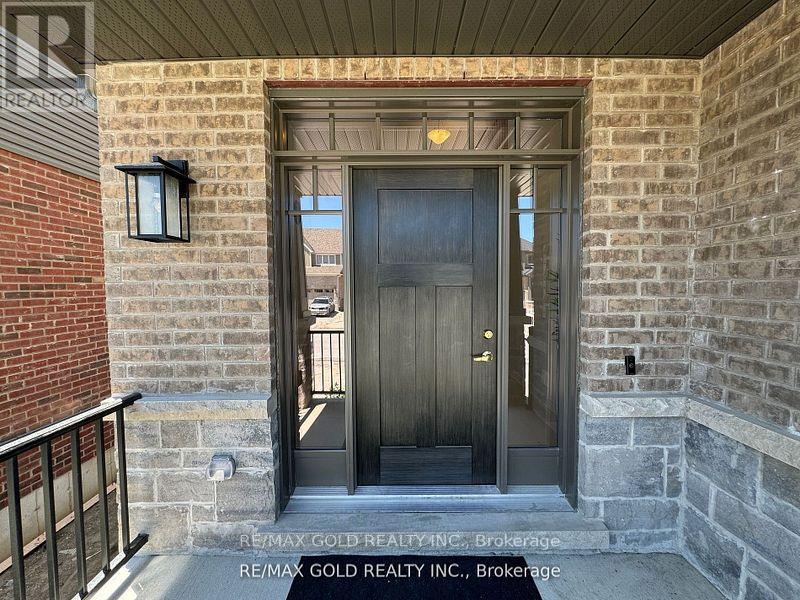
$1,039,000
176 PLEWES DRIVE
Collingwood, Ontario, Ontario, L6Y0E9
MLS® Number: S12075217
Property description
Introducing HOME from your Dreams, all set ready to LIVE, Perfect place of residency and holiday retreat where raw nature meets a refined amenities. This stunning Clydesdale Model from Devonliegh Homes offers 4 spacious bedrooms, 3 Bath, 2 Garage, 9 Feet main floor ceiling, Open to Above entrance, brand new stainless steel Appliances, offering ample space and comfort for you and your family. Upgraded bigger Basement Windows and 3 piece rough in Basement to get started for extra living space in the basement. Located 10 mins from Sunset Point Beach. the Excitement of ***BLUE MOUNTAIN*** is only short drive away, offering endless activities of mountain slops, trails, water activities, beaches skiing and many more adventures. Embrace the lifestyle you've always dreamed of in this beautiful, newly built home, where every day feels like a holiday
Building information
Type
*****
Appliances
*****
Basement Development
*****
Basement Type
*****
Construction Style Attachment
*****
Cooling Type
*****
Exterior Finish
*****
Fireplace Present
*****
Half Bath Total
*****
Heating Fuel
*****
Heating Type
*****
Size Interior
*****
Stories Total
*****
Utility Water
*****
Land information
Sewer
*****
Size Depth
*****
Size Frontage
*****
Size Irregular
*****
Size Total
*****
Rooms
Upper Level
Primary Bedroom
*****
Laundry room
*****
Bedroom 4
*****
Bedroom 3
*****
Bedroom 2
*****
Primary Bedroom
*****
Laundry room
*****
Bedroom 2
*****
Main level
Bathroom
*****
Kitchen
*****
Dining room
*****
Living room
*****
Upper Level
Primary Bedroom
*****
Laundry room
*****
Bedroom 4
*****
Bedroom 3
*****
Bedroom 2
*****
Primary Bedroom
*****
Laundry room
*****
Bedroom 2
*****
Main level
Bathroom
*****
Kitchen
*****
Dining room
*****
Living room
*****
Courtesy of RE/MAX GOLD REALTY INC.
Book a Showing for this property
Please note that filling out this form you'll be registered and your phone number without the +1 part will be used as a password.
