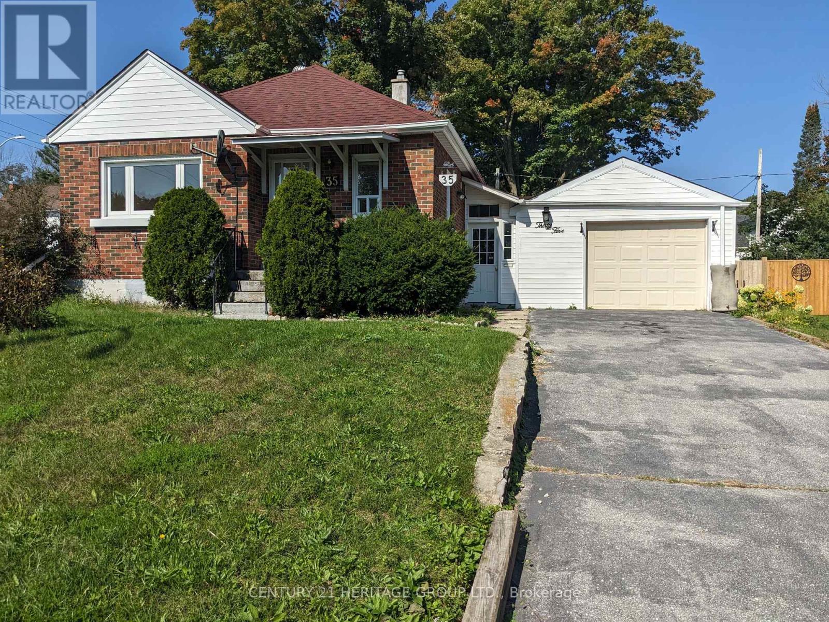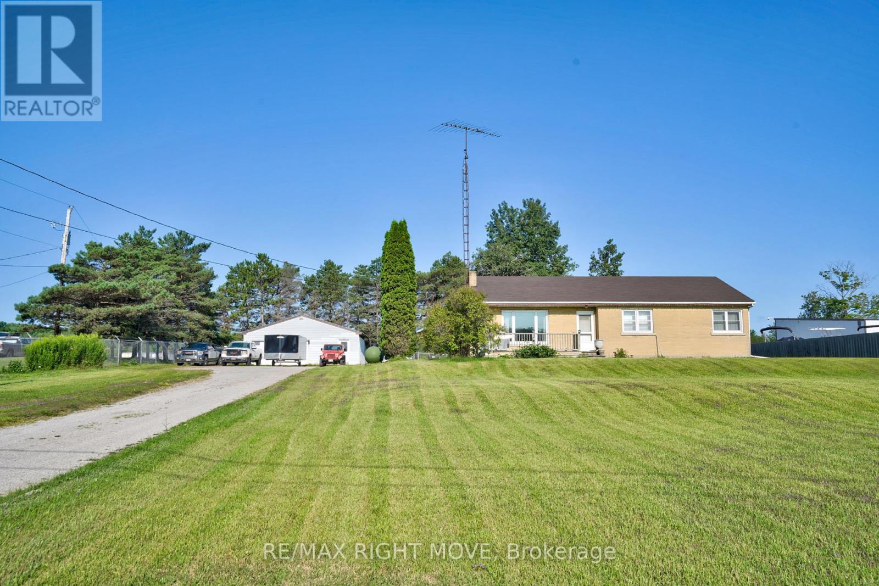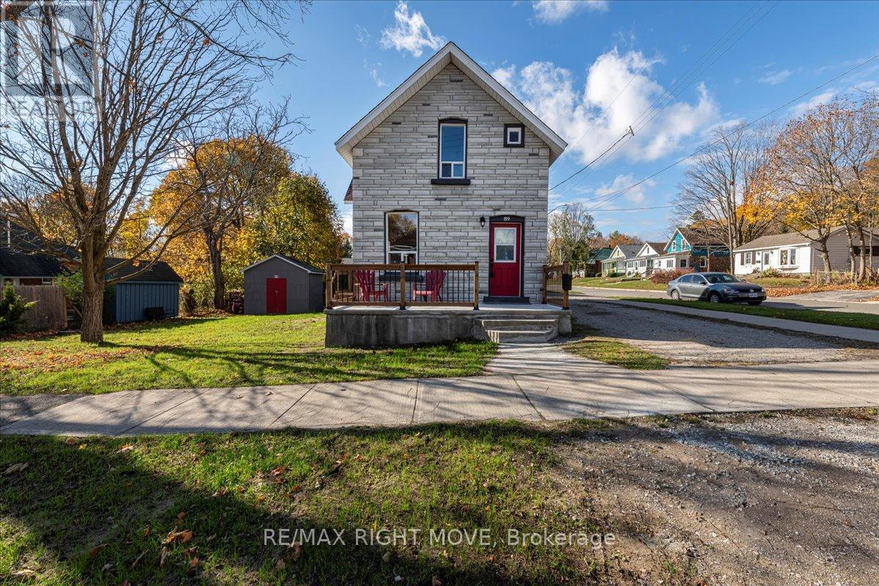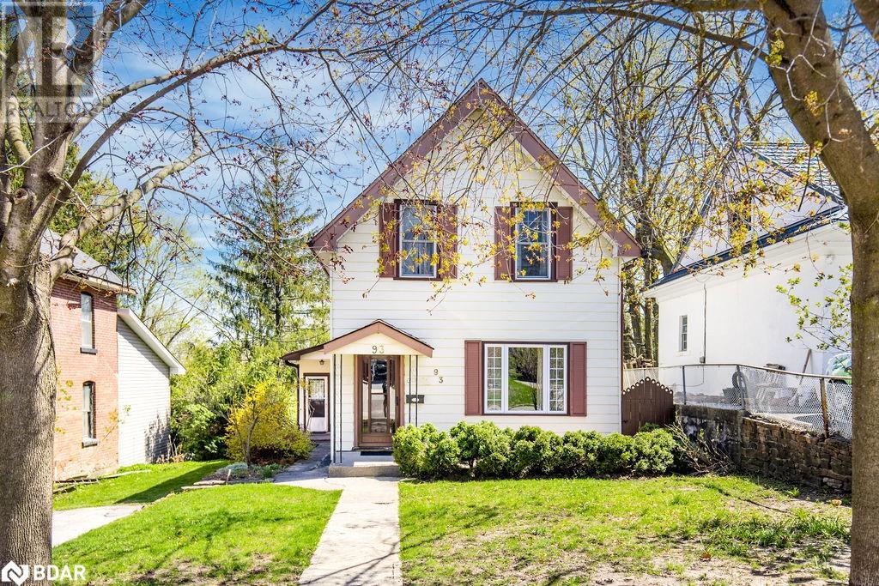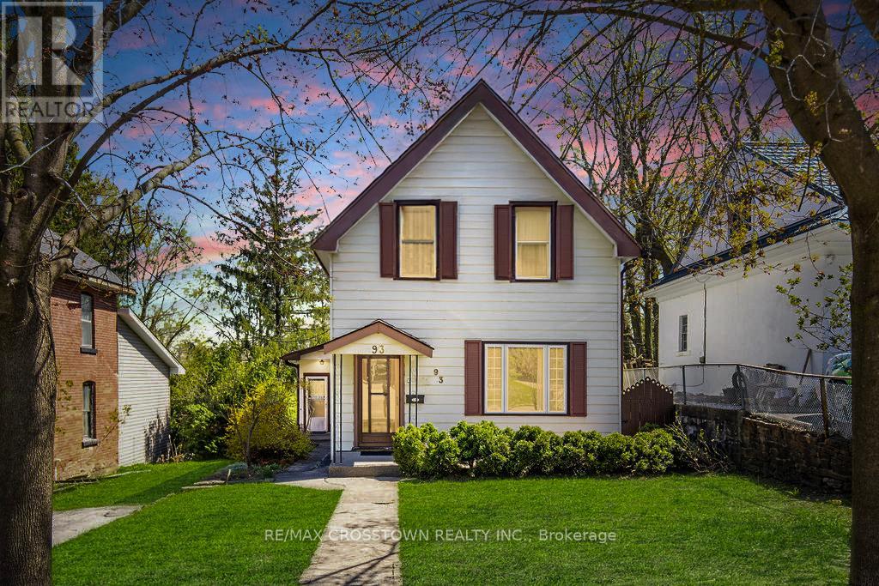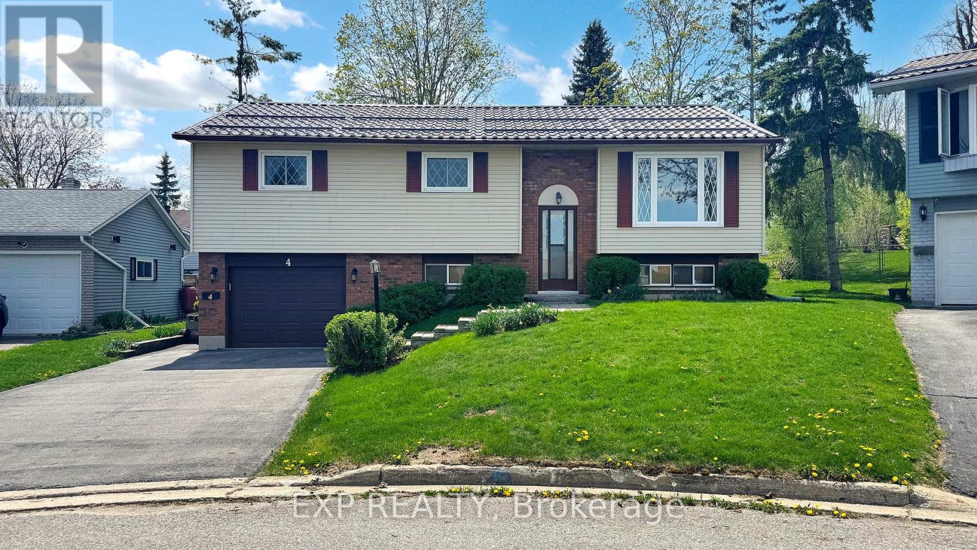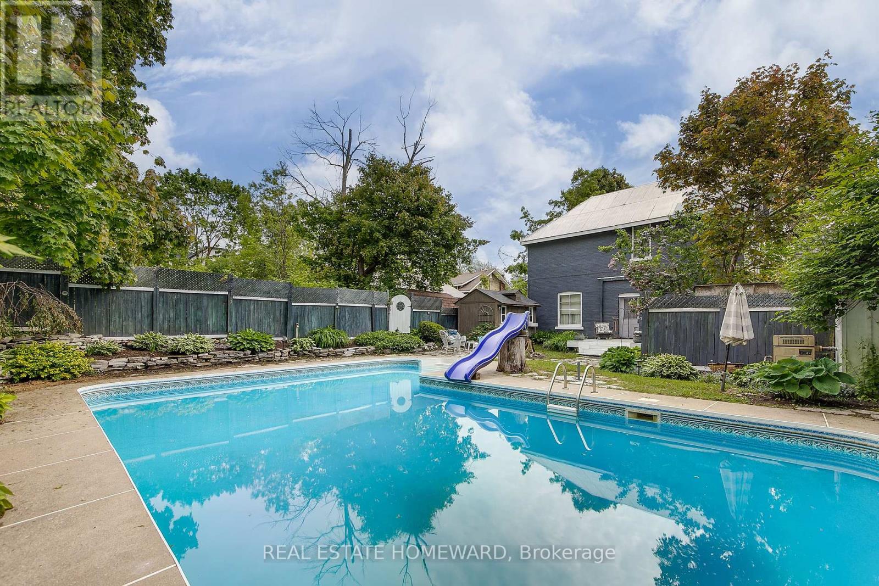Free account required
Unlock the full potential of your property search with a free account! Here's what you'll gain immediate access to:
- Exclusive Access to Every Listing
- Personalized Search Experience
- Favorite Properties at Your Fingertips
- Stay Ahead with Email Alerts
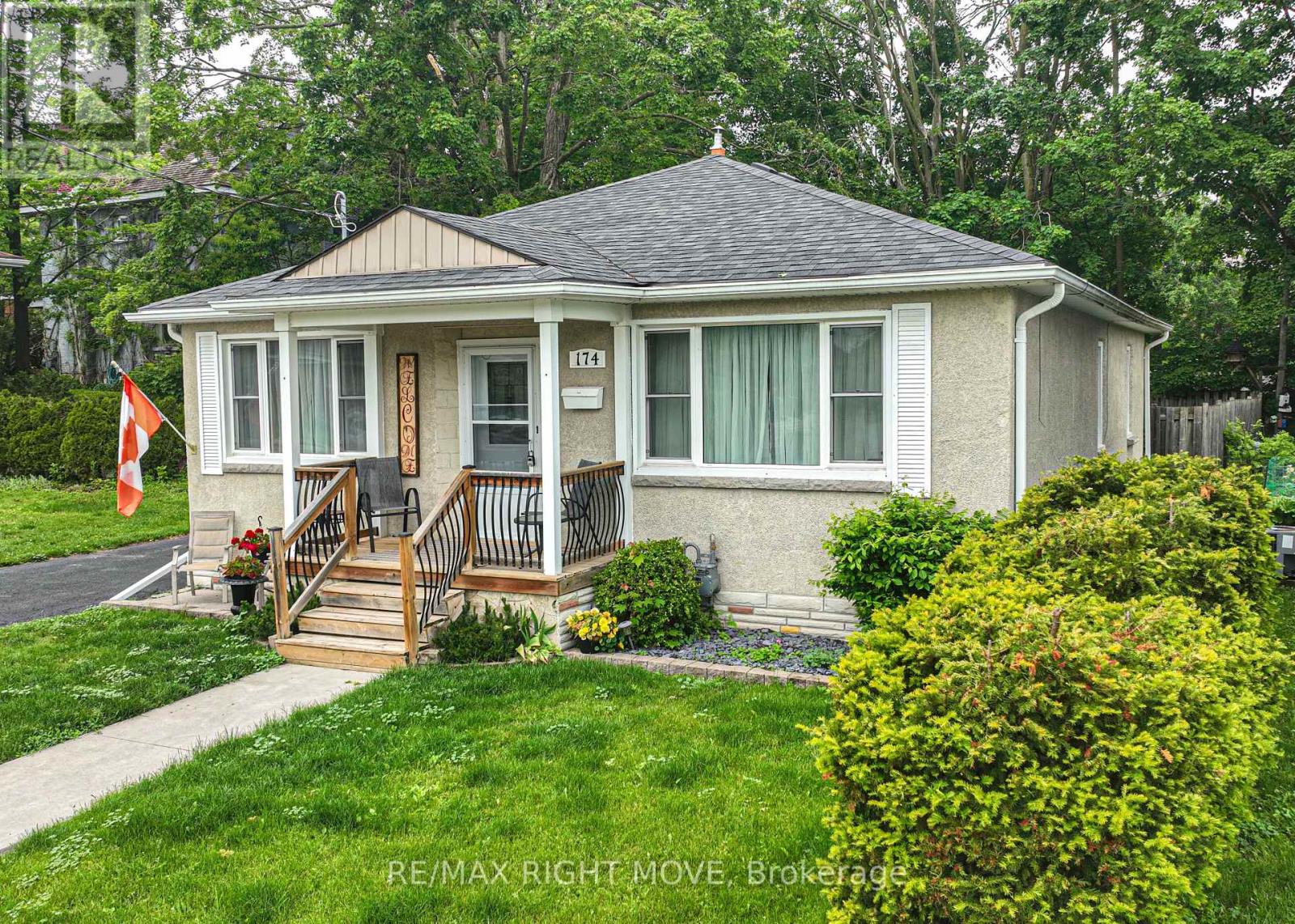

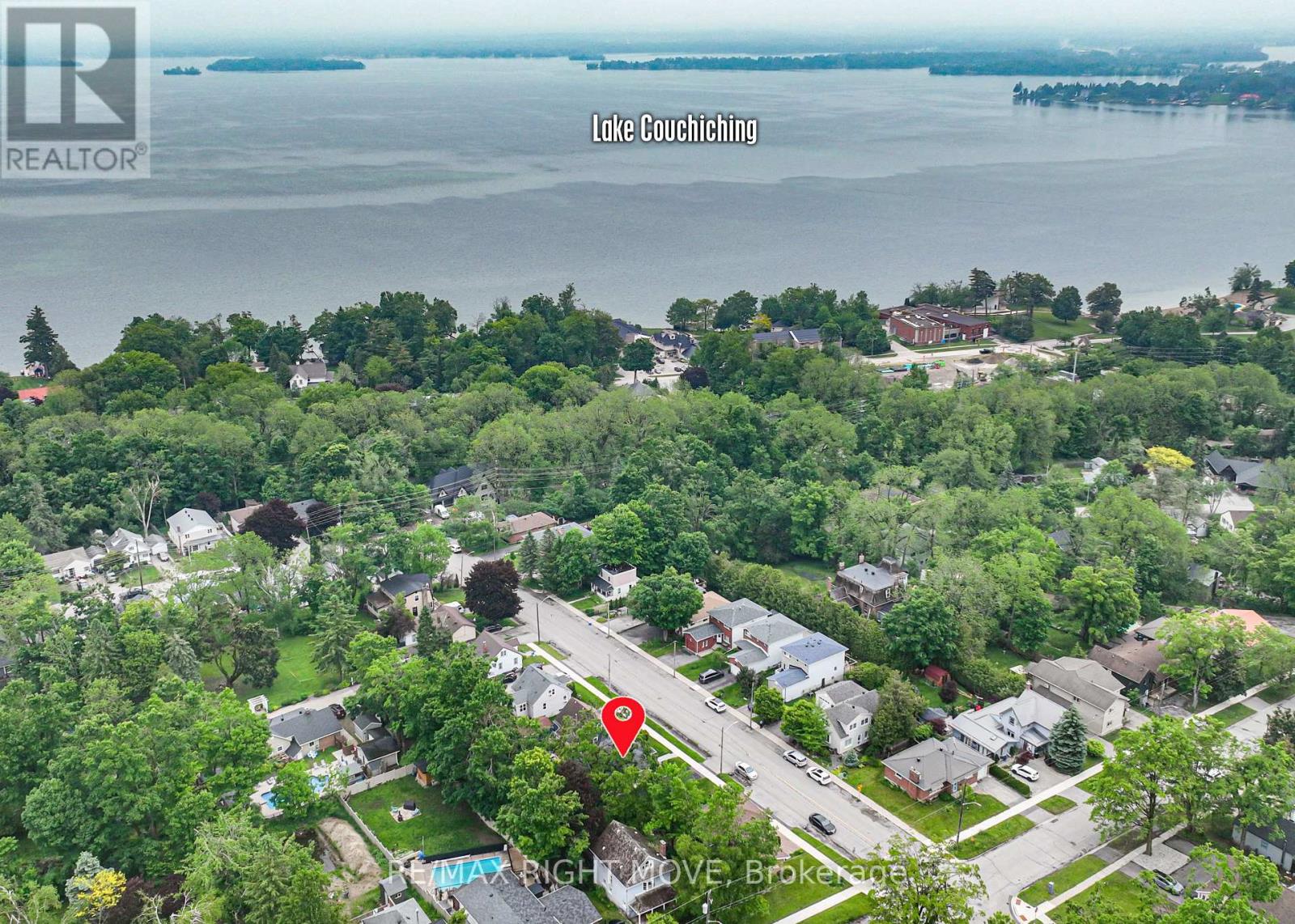
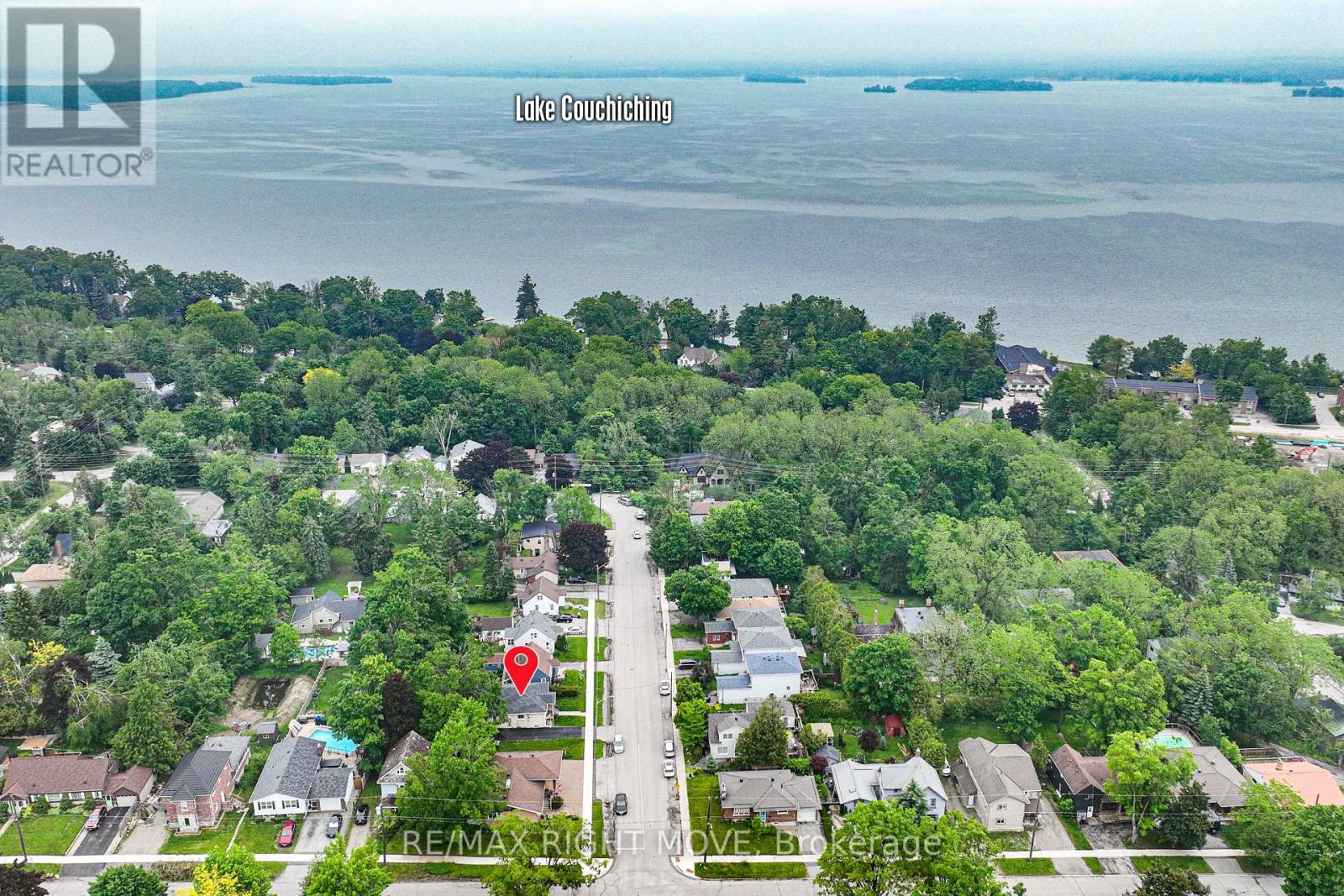

$629,000
174 CEDAR STREET
Orillia, Ontario, Ontario, L3V2E1
MLS® Number: S12208782
Property description
Welcome to 174 Cedar Street - a North Ward Gem in the Heart of Orillia! Discover charm and potential in this delightful bungalow, located in Orillia's highly desirable North Ward. Offering over 1,300 square feet of comfortable living space on the main level, this home features three spacious bedrooms, a 4-piece bathroom, and a beautifully updated kitchen (2018) with modern finishes. Stylish new flooring was added throughout the main level in 2022, giving the home a fresh, contemporary feel. The unfinished lower level presents an exciting opportunity to customize additional living space to suit your needs. An attached garage adds convenience, while the fully fenced backyard is perfect for children, pets, or relaxing in privacy. The generous 60 x 107 lot provides parking for up to five vehicles. Ideally located just steps from the scenic Gordon Lightfoot Trail, Couchiching Beach Park, and vibrant downtown Orillia, you'll have easy access to shops, restaurants, grocery stores, and more. Situated in a fantastic school district and close to the waterfront, this home is perfect for families, retirees, or anyone looking to enjoy the best of Orillia living. Don't miss your chance to call 174 Cedar Street home!
Building information
Type
*****
Age
*****
Appliances
*****
Architectural Style
*****
Basement Development
*****
Basement Type
*****
Construction Style Attachment
*****
Cooling Type
*****
Exterior Finish
*****
Foundation Type
*****
Heating Fuel
*****
Heating Type
*****
Size Interior
*****
Stories Total
*****
Utility Water
*****
Land information
Sewer
*****
Size Depth
*****
Size Frontage
*****
Size Irregular
*****
Size Total
*****
Rooms
Main level
Bathroom
*****
Den
*****
Bedroom 3
*****
Bedroom 2
*****
Primary Bedroom
*****
Living room
*****
Kitchen
*****
Lower level
Other
*****
Other
*****
Laundry room
*****
Courtesy of RE/MAX RIGHT MOVE
Book a Showing for this property
Please note that filling out this form you'll be registered and your phone number without the +1 part will be used as a password.

