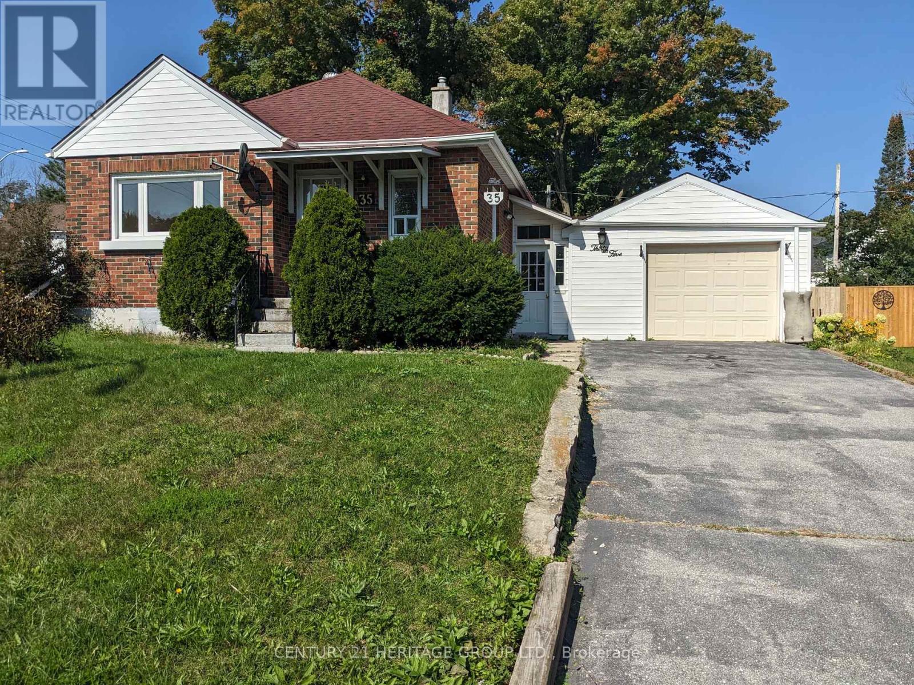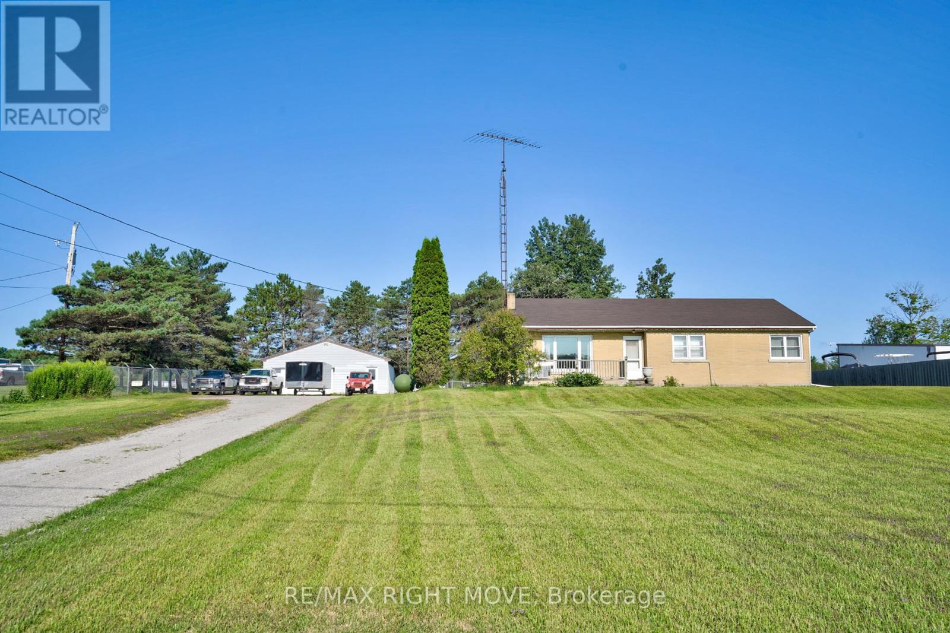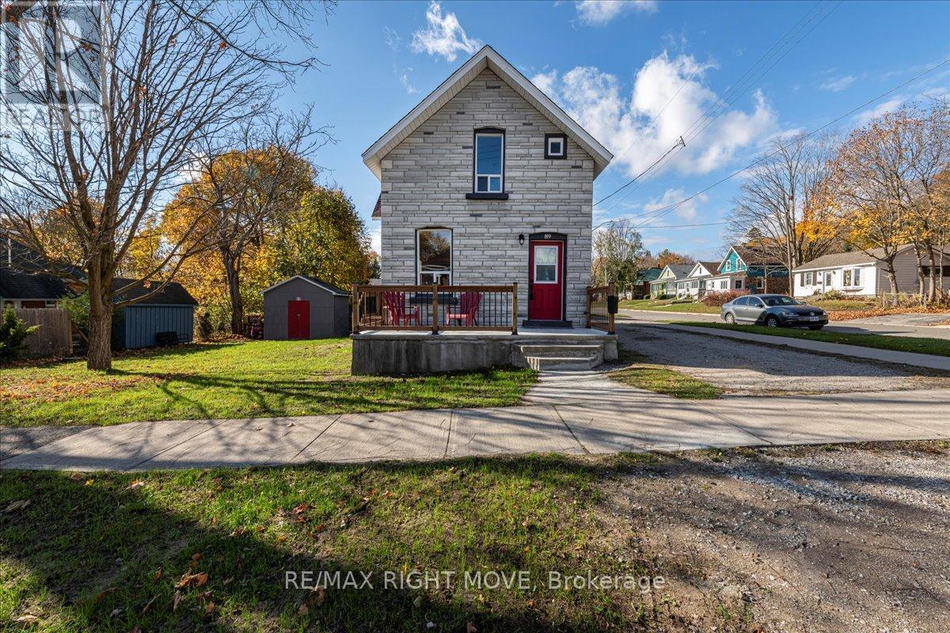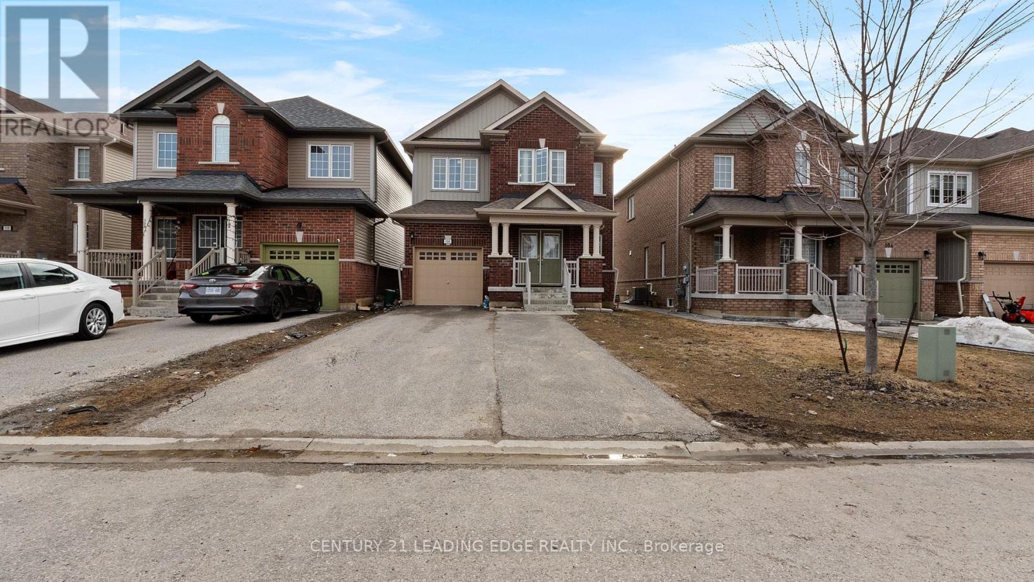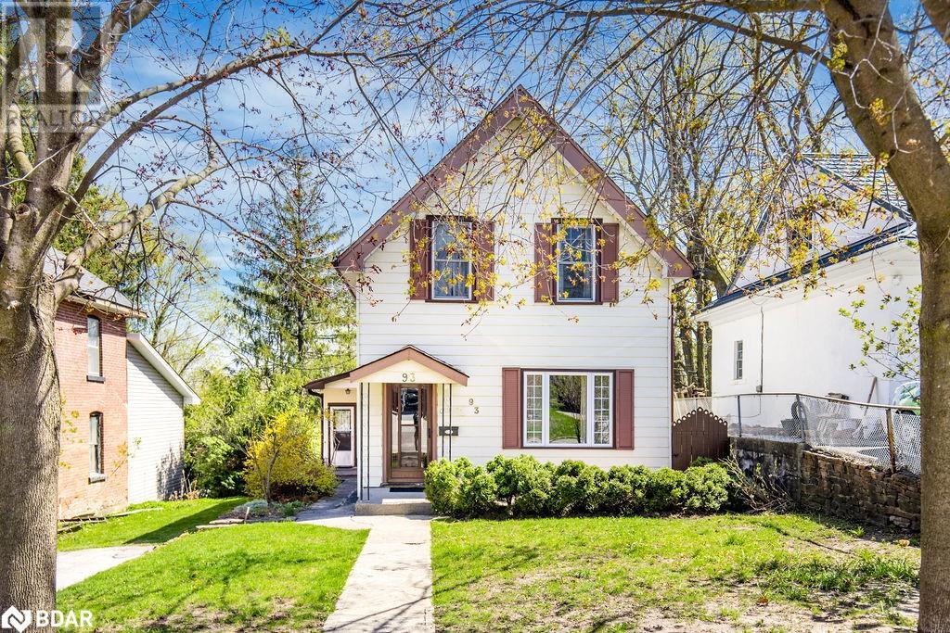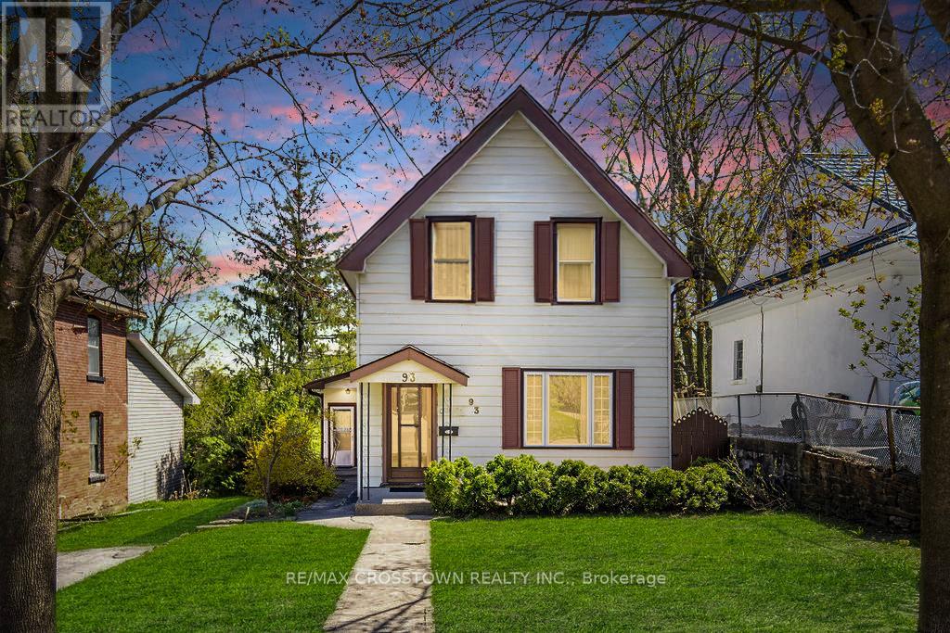Free account required
Unlock the full potential of your property search with a free account! Here's what you'll gain immediate access to:
- Exclusive Access to Every Listing
- Personalized Search Experience
- Favorite Properties at Your Fingertips
- Stay Ahead with Email Alerts
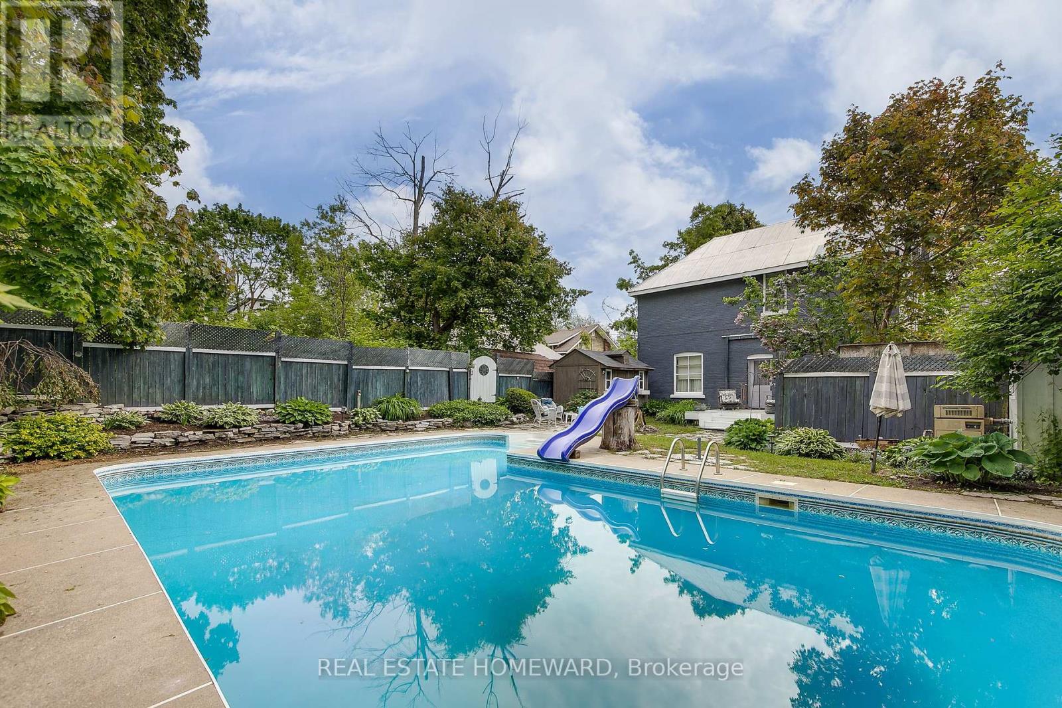
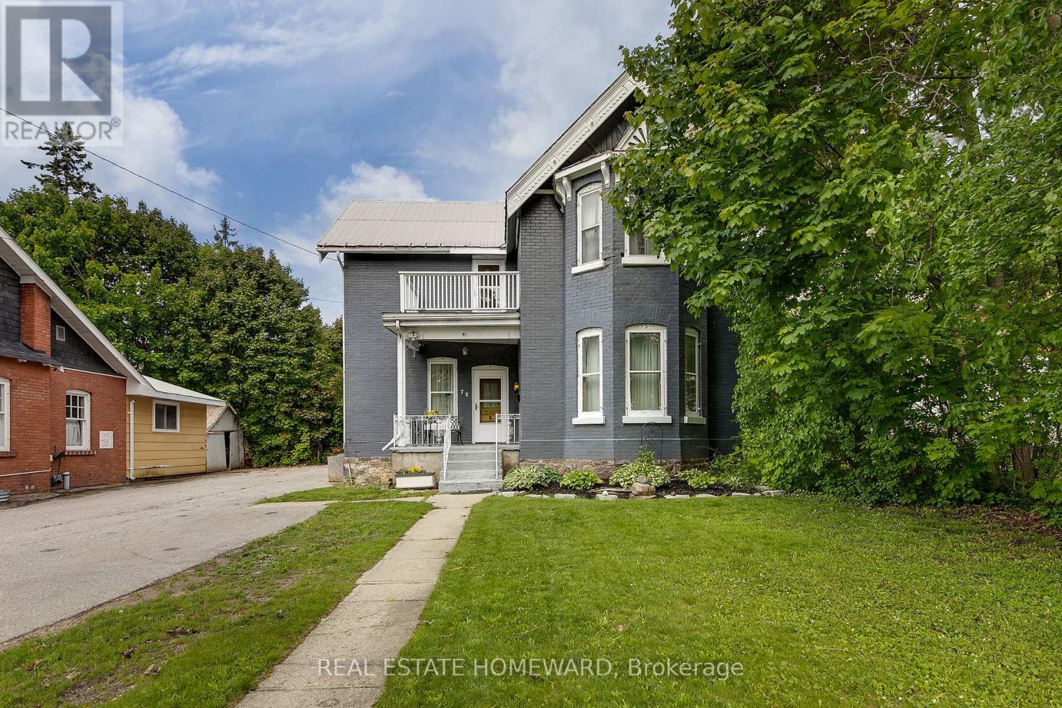
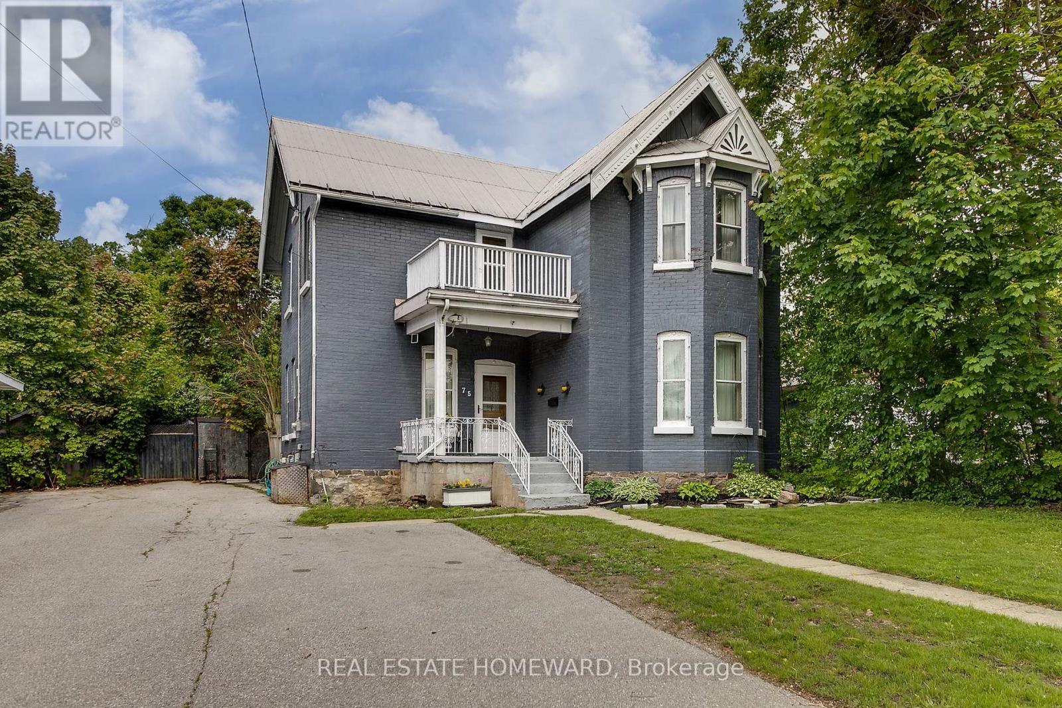
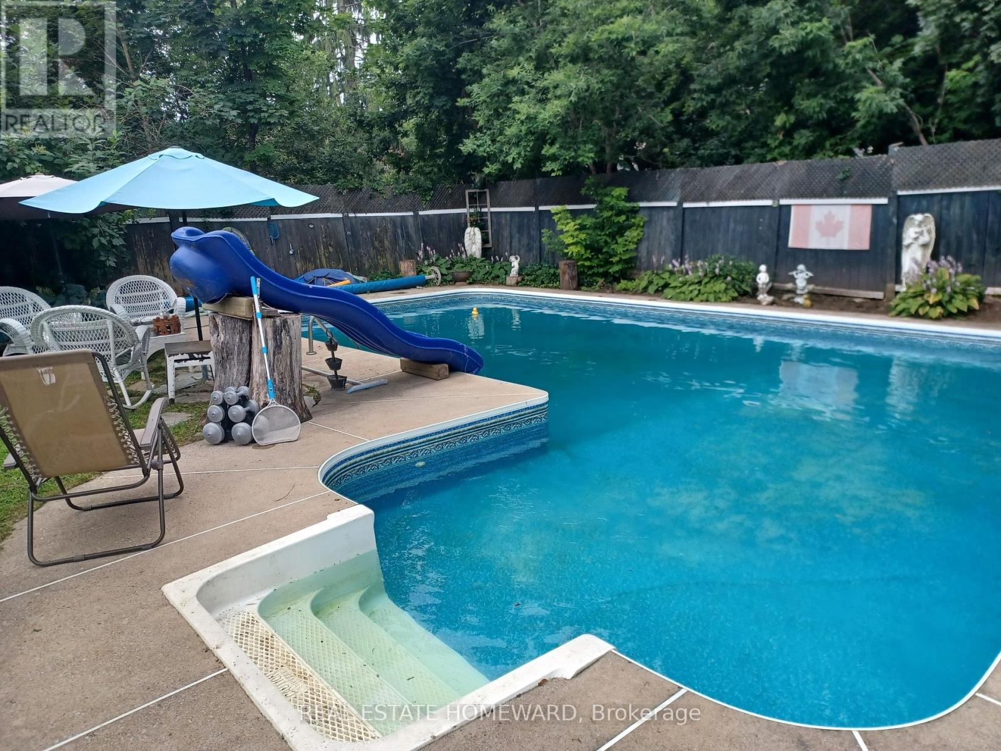
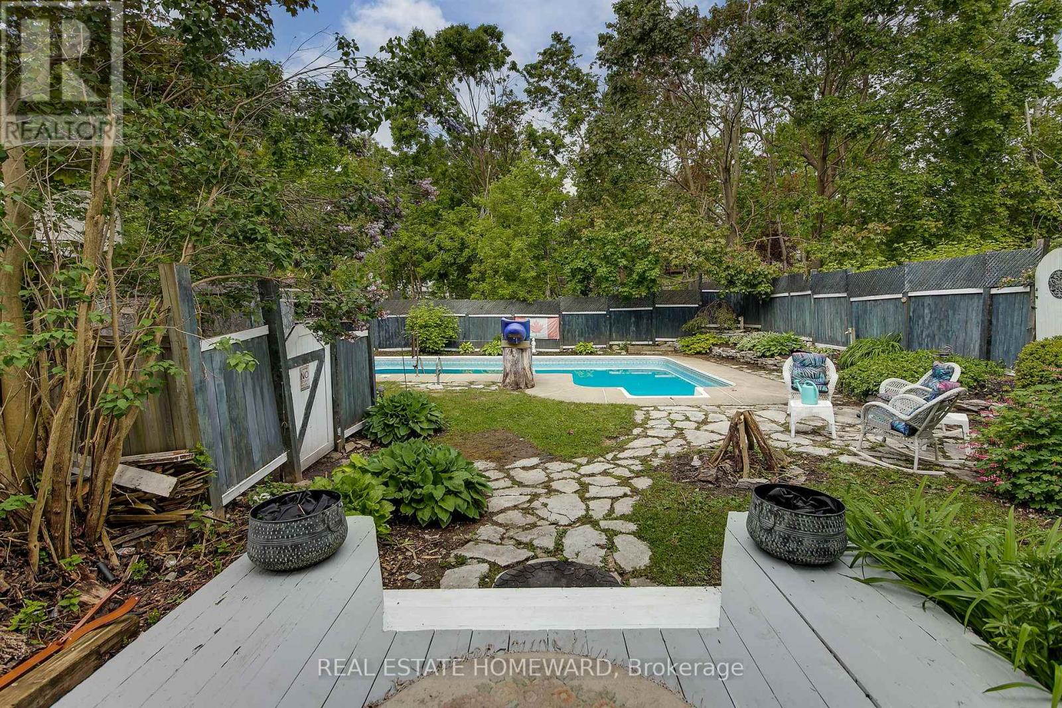
$649,900
75 PATRICK STREET
Orillia, Ontario, Ontario, L3V5L3
MLS® Number: S12187832
Property description
A stately 2 story 1760 square foot Victorian sits proudly across from Victoria Park within walking distance of downtown shops, parks, schools and restaurants, the hospital and highways. Did I mention the huge pool outback?? This fully fenced yard, with gardens and mature trees, could be your own personal oasis, negating the need for a cottage or to ever vacation away from home(well, maybe in winter)! Easily access the back deck and yard from the kitchen to barbecue with friends and family all summer long! The charm does not stop there. The main floor features grande rooms with wood floors, 10 foot ceilings, tall baseboards, a living room with wood burning stove and pocket doors leading into the traditional dining room. There is even a powder room on the main floor. Upstairs you will find 3 generous bedrooms, a large 4 piece bathroom with a claw foot bathtub and a park facing balcony. The basement is unfinished and will require your vision to add extra livable space.Updates include beefed up insulation, new pool liner, pump and filter in 2018, heat pump and some electrical wiring.
Building information
Type
*****
Age
*****
Appliances
*****
Basement Development
*****
Basement Type
*****
Construction Style Attachment
*****
Cooling Type
*****
Exterior Finish
*****
Fireplace Present
*****
Fireplace Type
*****
Flooring Type
*****
Foundation Type
*****
Half Bath Total
*****
Heating Fuel
*****
Heating Type
*****
Size Interior
*****
Stories Total
*****
Utility Water
*****
Land information
Amenities
*****
Fence Type
*****
Landscape Features
*****
Sewer
*****
Size Depth
*****
Size Frontage
*****
Size Irregular
*****
Size Total
*****
Rooms
Main level
Kitchen
*****
Dining room
*****
Living room
*****
Second level
Bedroom
*****
Bedroom
*****
Primary Bedroom
*****
Main level
Kitchen
*****
Dining room
*****
Living room
*****
Second level
Bedroom
*****
Bedroom
*****
Primary Bedroom
*****
Courtesy of REAL ESTATE HOMEWARD
Book a Showing for this property
Please note that filling out this form you'll be registered and your phone number without the +1 part will be used as a password.

