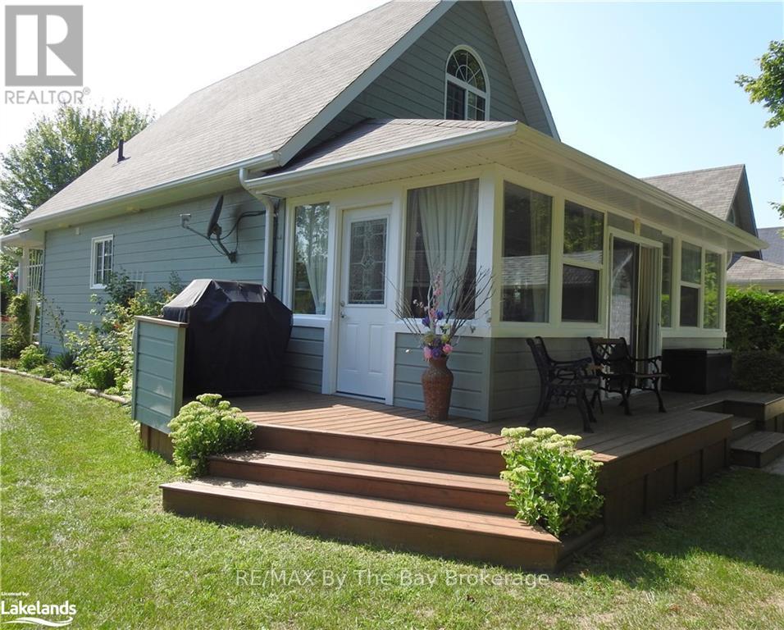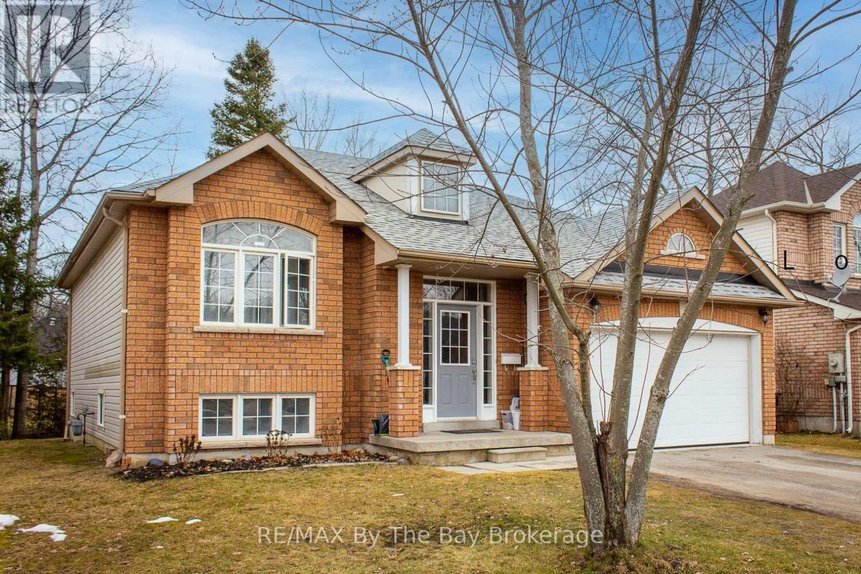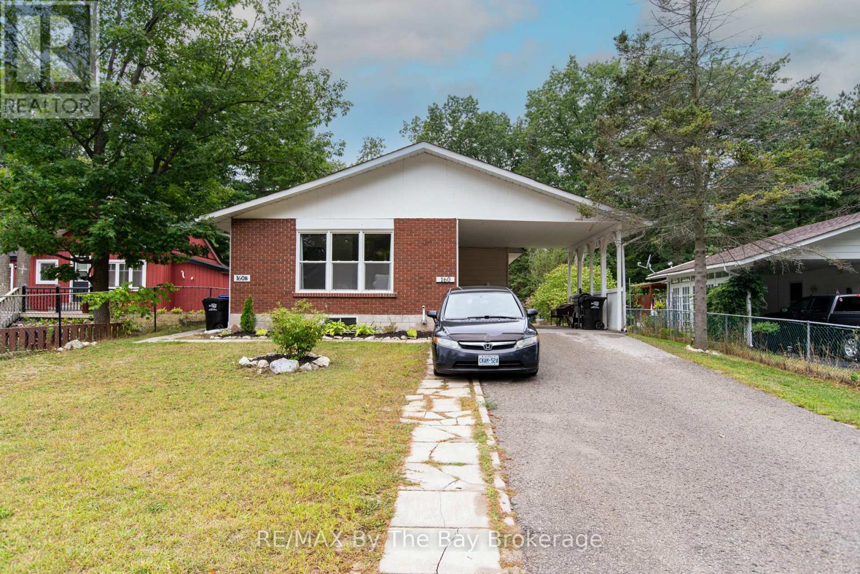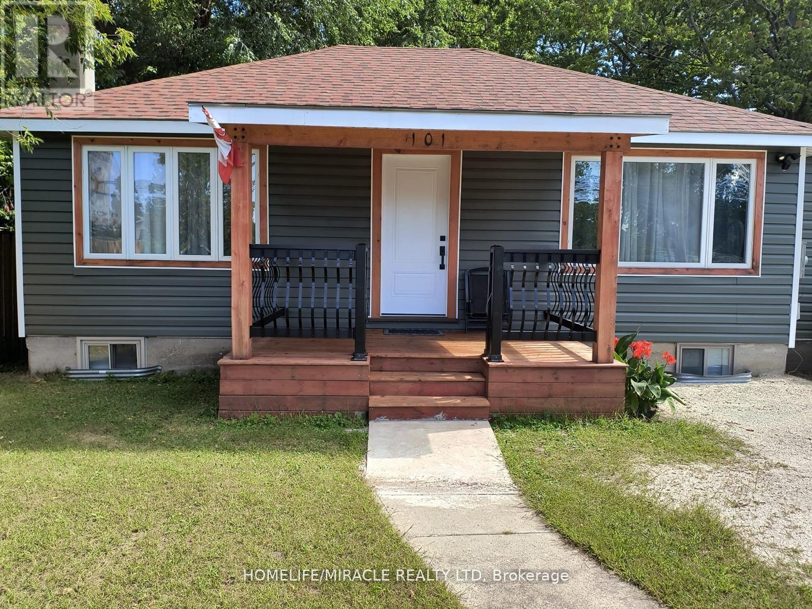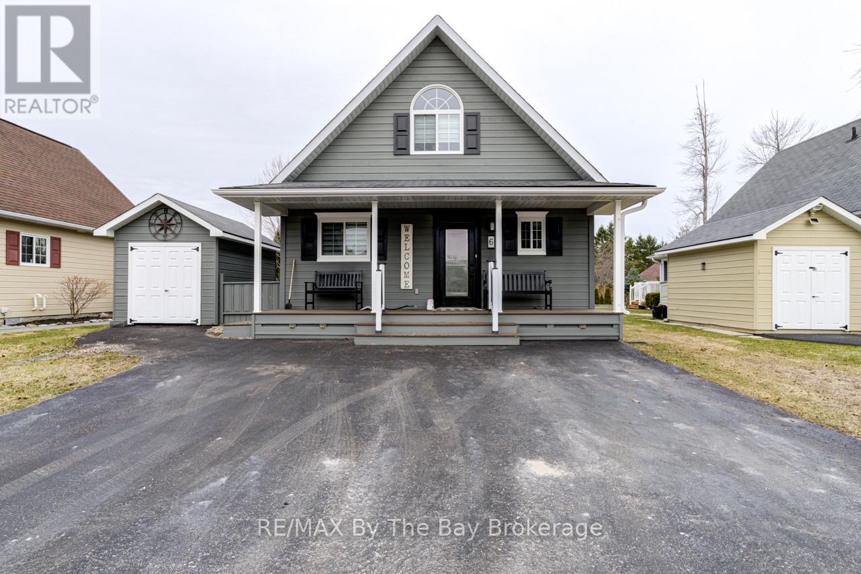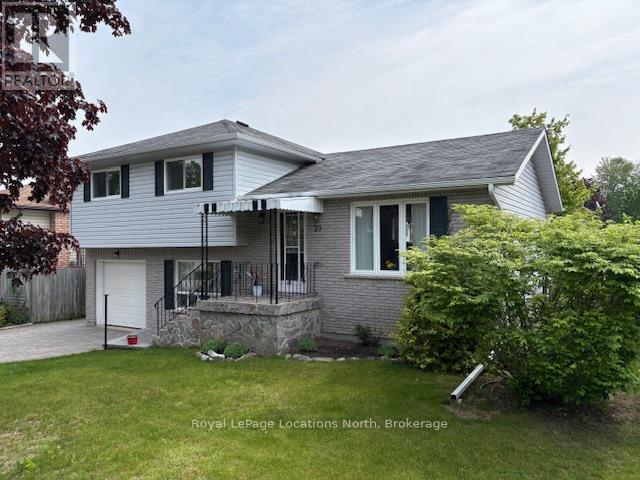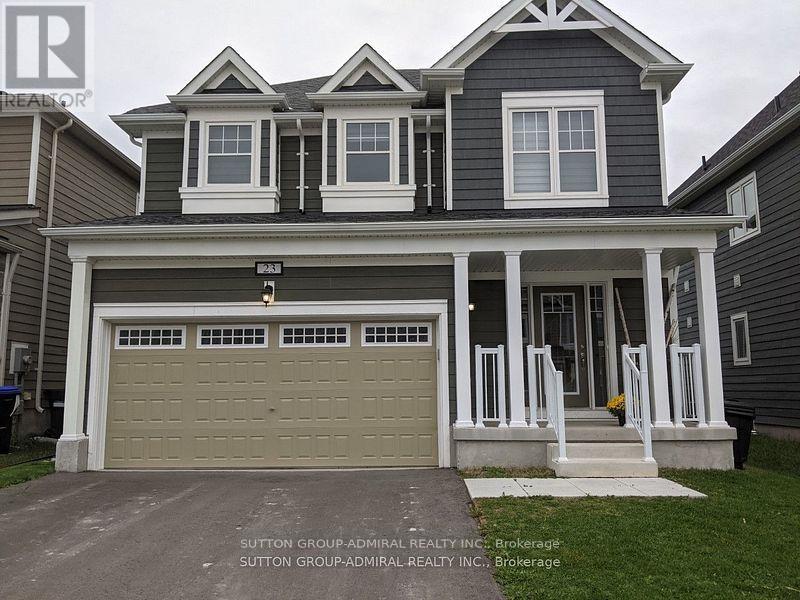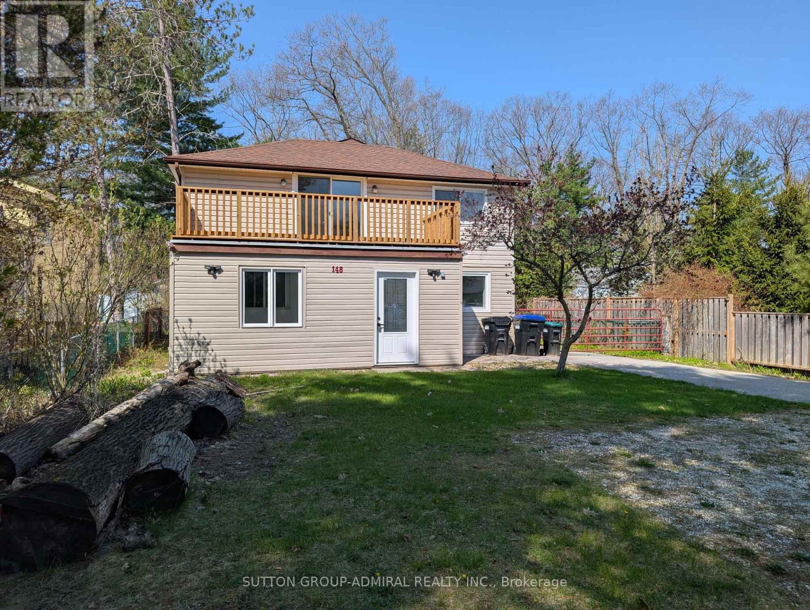Free account required
Unlock the full potential of your property search with a free account! Here's what you'll gain immediate access to:
- Exclusive Access to Every Listing
- Personalized Search Experience
- Favorite Properties at Your Fingertips
- Stay Ahead with Email Alerts
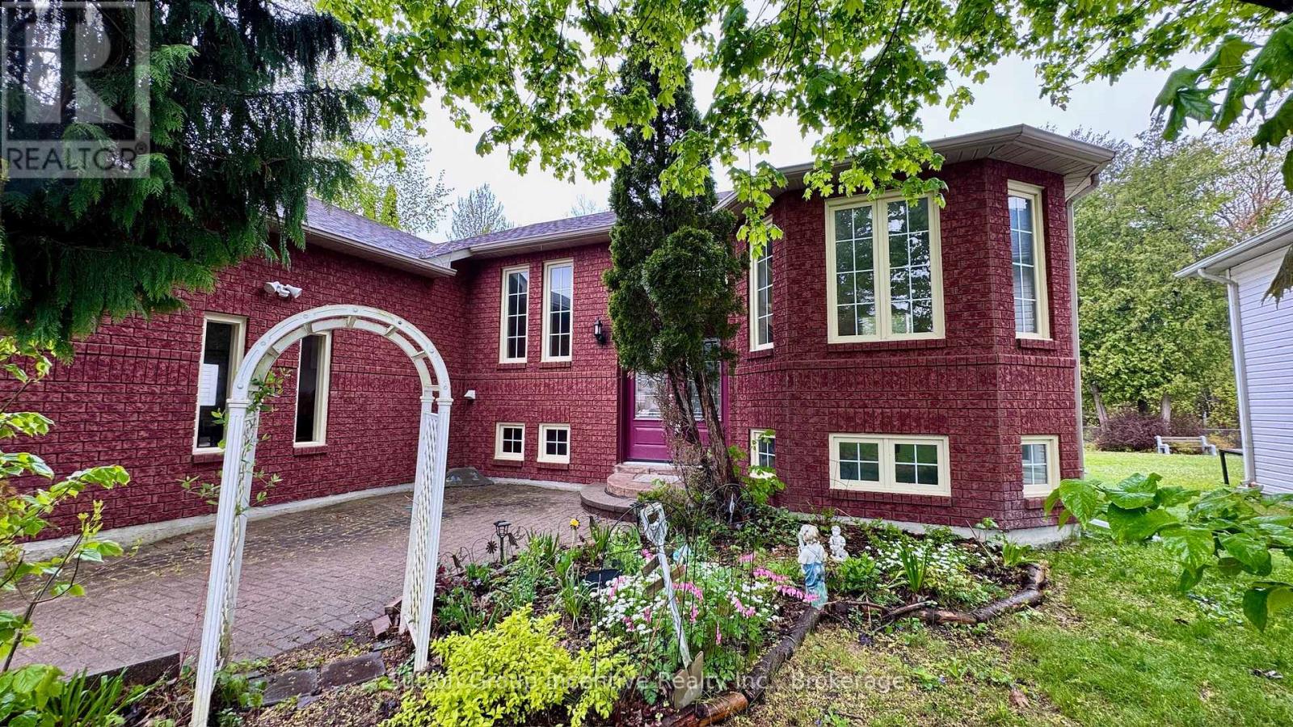
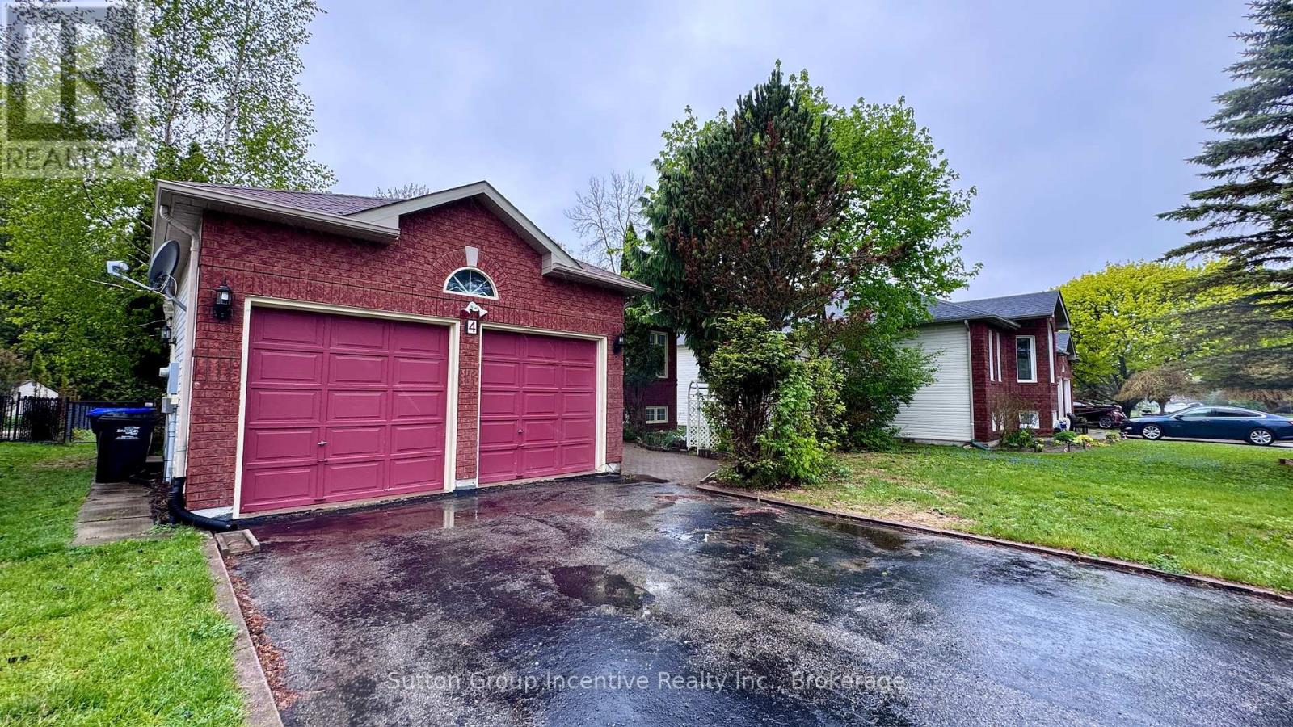

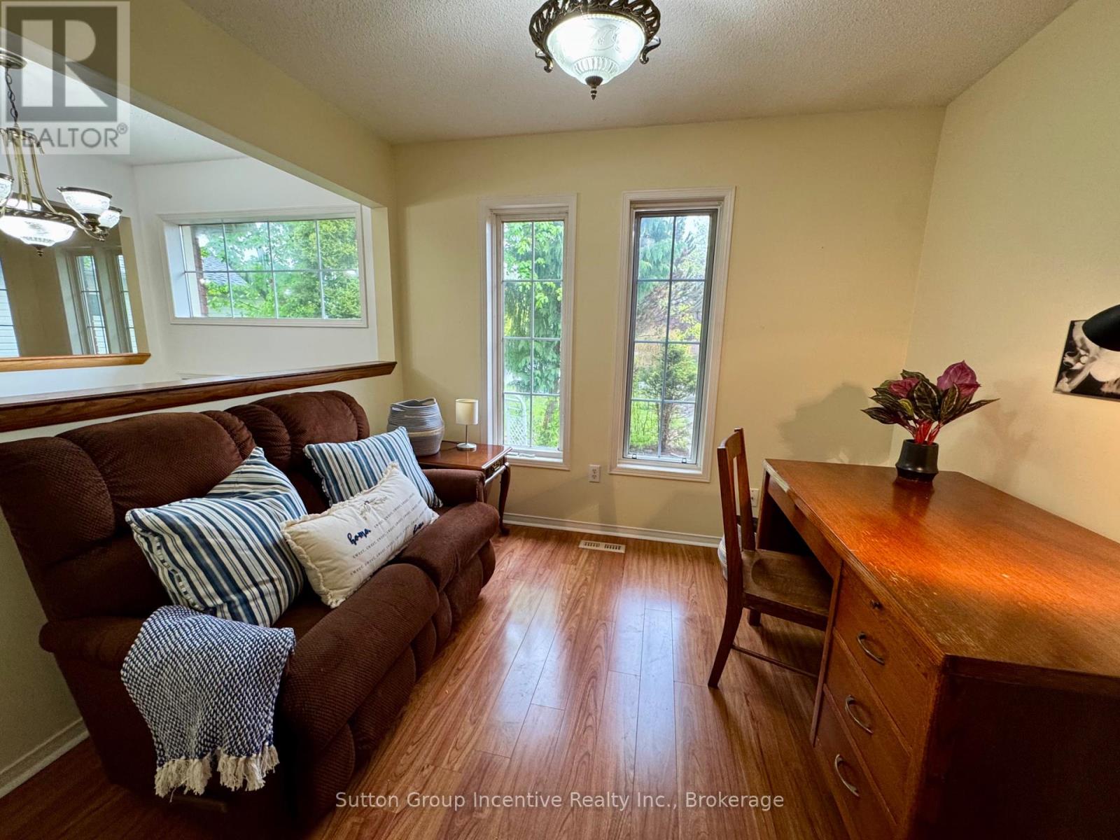
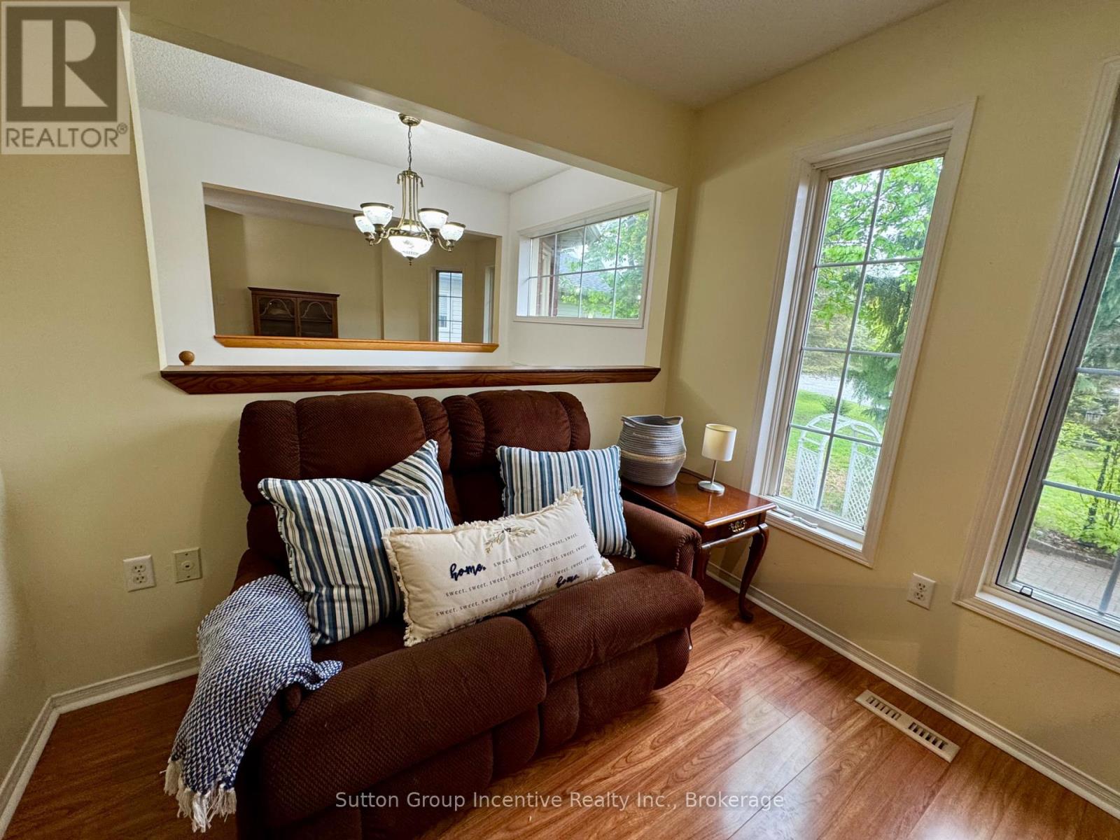
$599,000
4 BUSH CRESCENT
Wasaga Beach, Ontario, Ontario, L9Z1M2
MLS® Number: S12167750
Property description
Beautiful home in Silverbirch subdivision backing onto greenspace with a gate for guaranteed forest time. It is a short distance to popular Wasaga Beach. The raised bungalow, with primary on the main floor, and the den could be converted back into a two-bedroom upstairs. The eat-in kitchen and formal dining area are open to the living room, with architectural cutouts to allow natural light from the entrance into the living room and the current den configuration. A good-sized two-bedroom in-law suite is in the basement with a large oak kitchen open to a large family room with oak panelling and a four-piece bathroom: large front and back yard with mature landscaping. The attached double-car garage enters the main floor laundry room. A large deck off the kitchen is used for outside entertaining and BBQ while enjoying the sunset.
Building information
Type
*****
Age
*****
Amenities
*****
Appliances
*****
Architectural Style
*****
Basement Development
*****
Basement Type
*****
Construction Style Attachment
*****
Cooling Type
*****
Exterior Finish
*****
Fireplace Present
*****
FireplaceTotal
*****
Flooring Type
*****
Foundation Type
*****
Heating Fuel
*****
Heating Type
*****
Size Interior
*****
Stories Total
*****
Utility Water
*****
Land information
Access Type
*****
Amenities
*****
Landscape Features
*****
Sewer
*****
Size Depth
*****
Size Frontage
*****
Size Irregular
*****
Size Total
*****
Rooms
Main level
Laundry room
*****
Bedroom
*****
Bedroom
*****
Kitchen
*****
Living room
*****
Basement
Bedroom 4
*****
Bedroom 3
*****
Family room
*****
Main level
Laundry room
*****
Bedroom
*****
Bedroom
*****
Kitchen
*****
Living room
*****
Basement
Bedroom 4
*****
Bedroom 3
*****
Family room
*****
Main level
Laundry room
*****
Bedroom
*****
Bedroom
*****
Kitchen
*****
Living room
*****
Basement
Bedroom 4
*****
Bedroom 3
*****
Family room
*****
Main level
Laundry room
*****
Bedroom
*****
Bedroom
*****
Kitchen
*****
Living room
*****
Basement
Bedroom 4
*****
Bedroom 3
*****
Family room
*****
Main level
Laundry room
*****
Bedroom
*****
Bedroom
*****
Kitchen
*****
Living room
*****
Basement
Bedroom 4
*****
Bedroom 3
*****
Family room
*****
Main level
Laundry room
*****
Bedroom
*****
Bedroom
*****
Kitchen
*****
Living room
*****
Basement
Bedroom 4
*****
Bedroom 3
*****
Family room
*****
Main level
Laundry room
*****
Bedroom
*****
Courtesy of Sutton Group Incentive Realty Inc.
Book a Showing for this property
Please note that filling out this form you'll be registered and your phone number without the +1 part will be used as a password.
