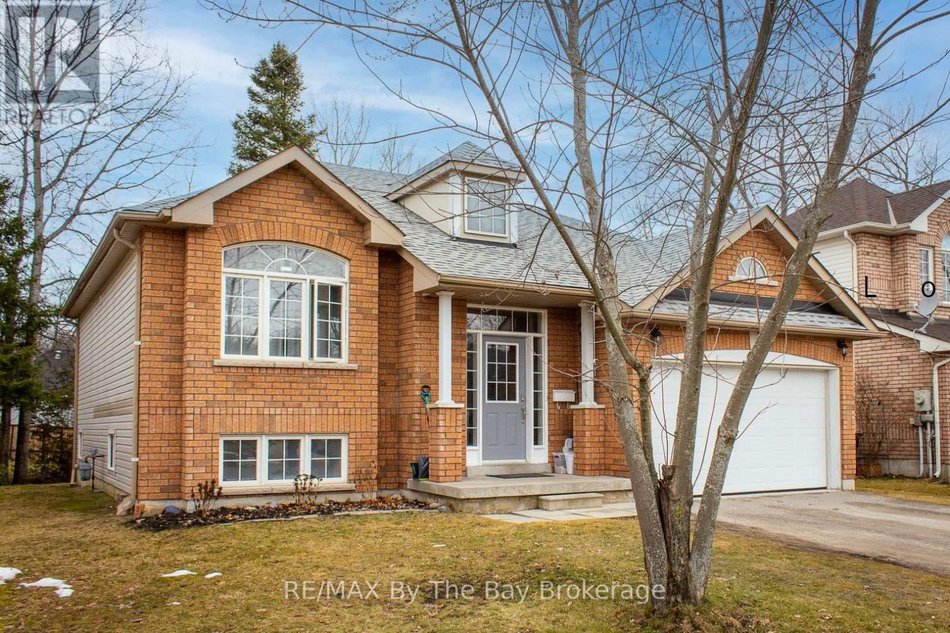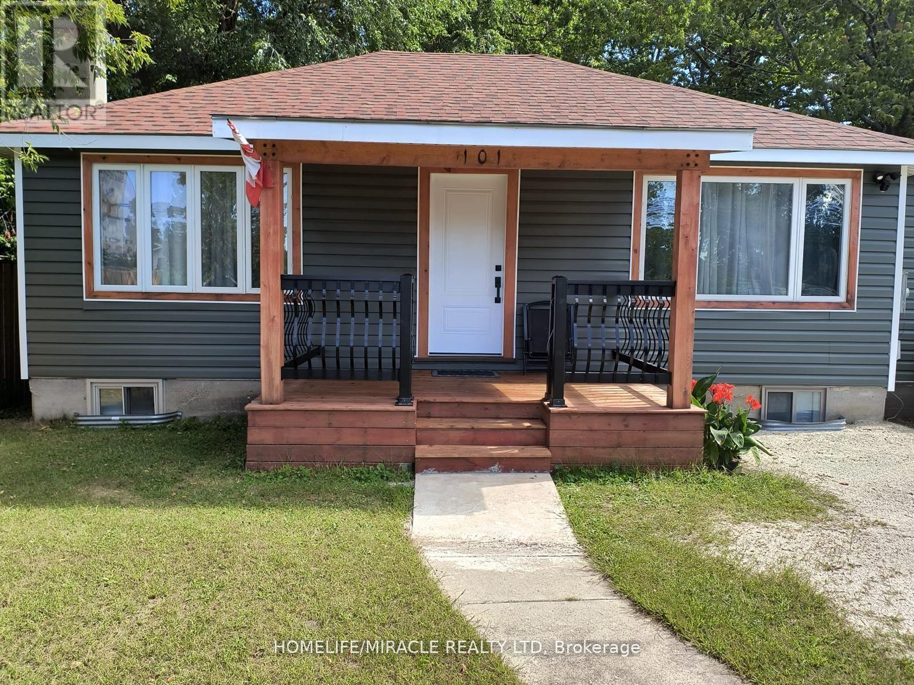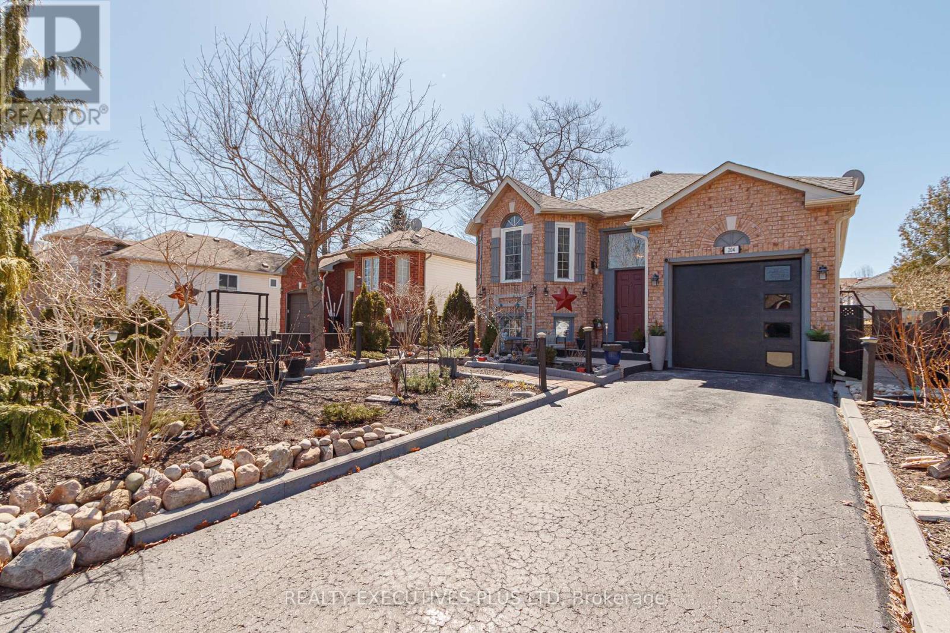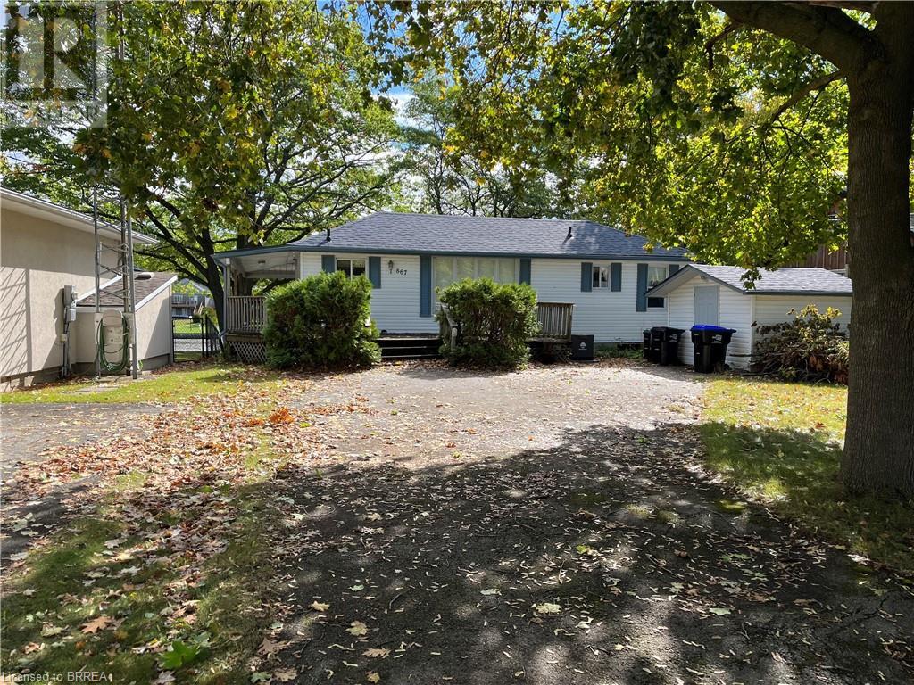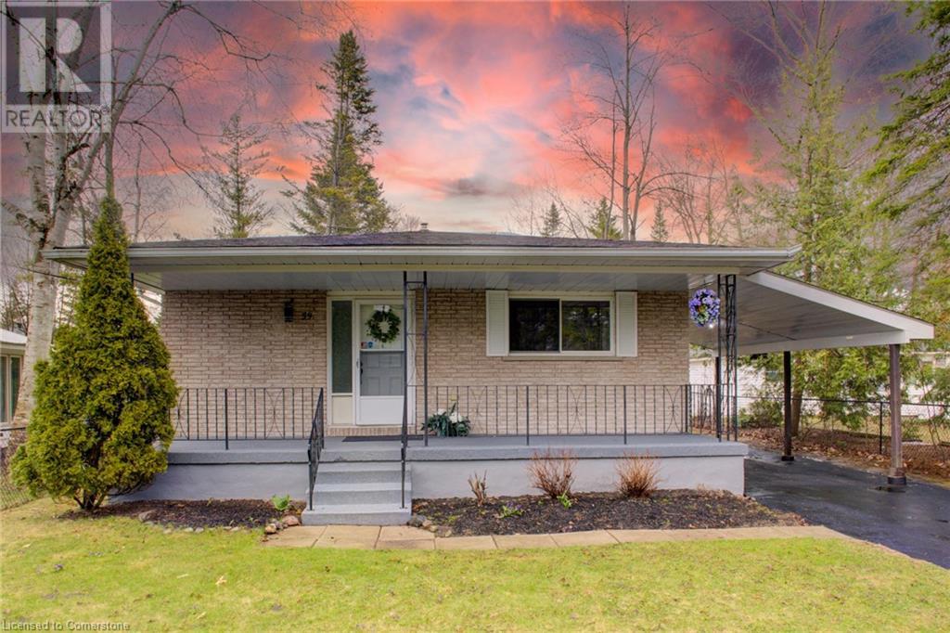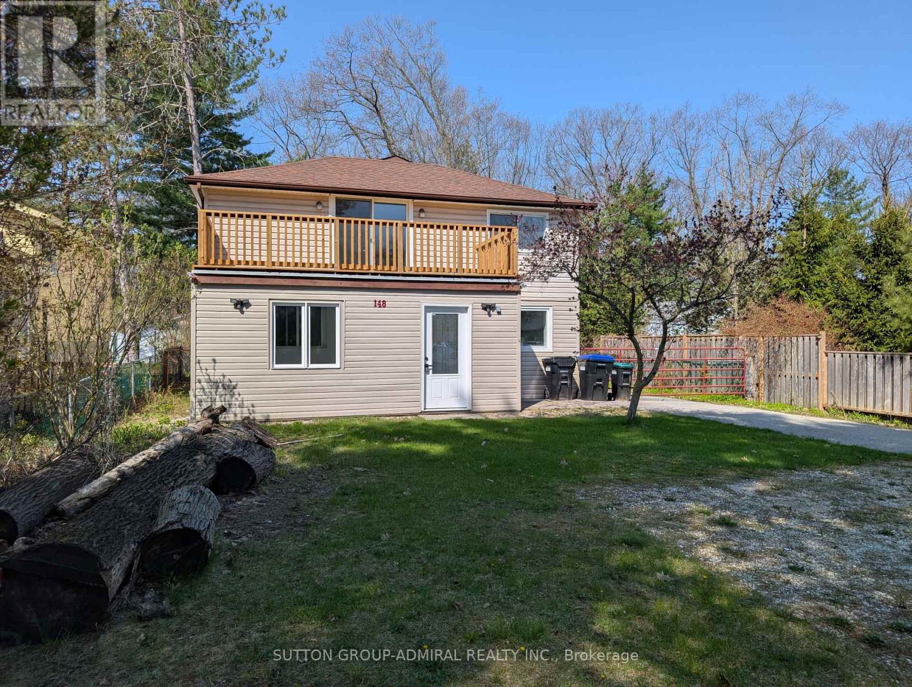Free account required
Unlock the full potential of your property search with a free account! Here's what you'll gain immediate access to:
- Exclusive Access to Every Listing
- Personalized Search Experience
- Favorite Properties at Your Fingertips
- Stay Ahead with Email Alerts
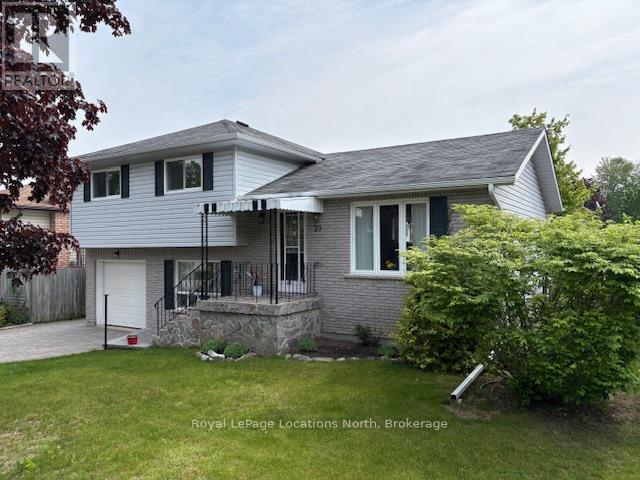
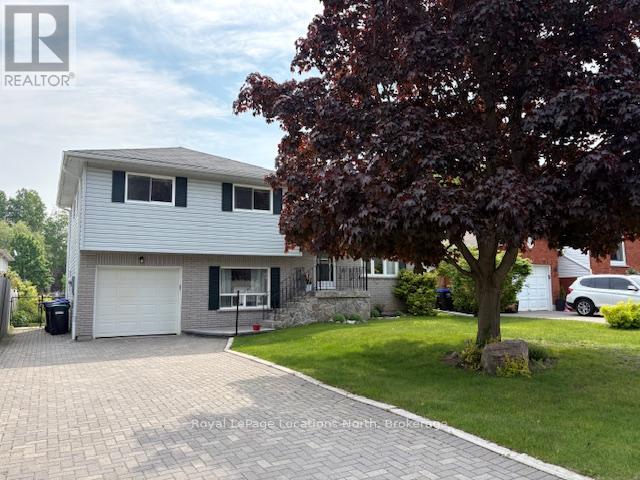
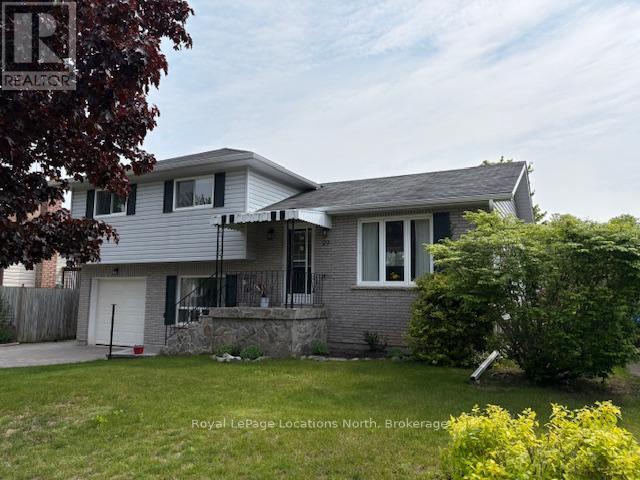
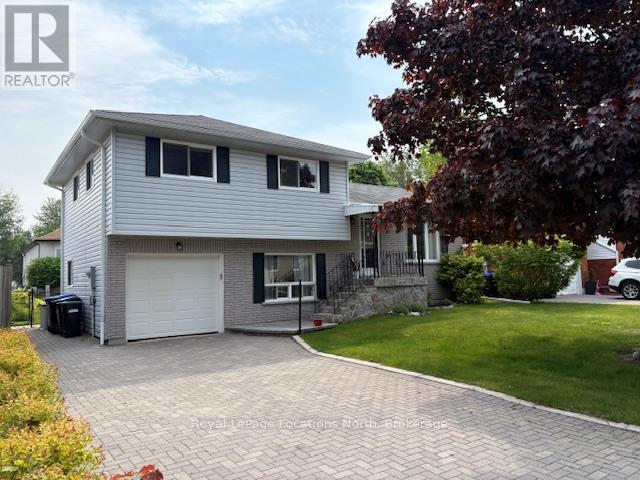
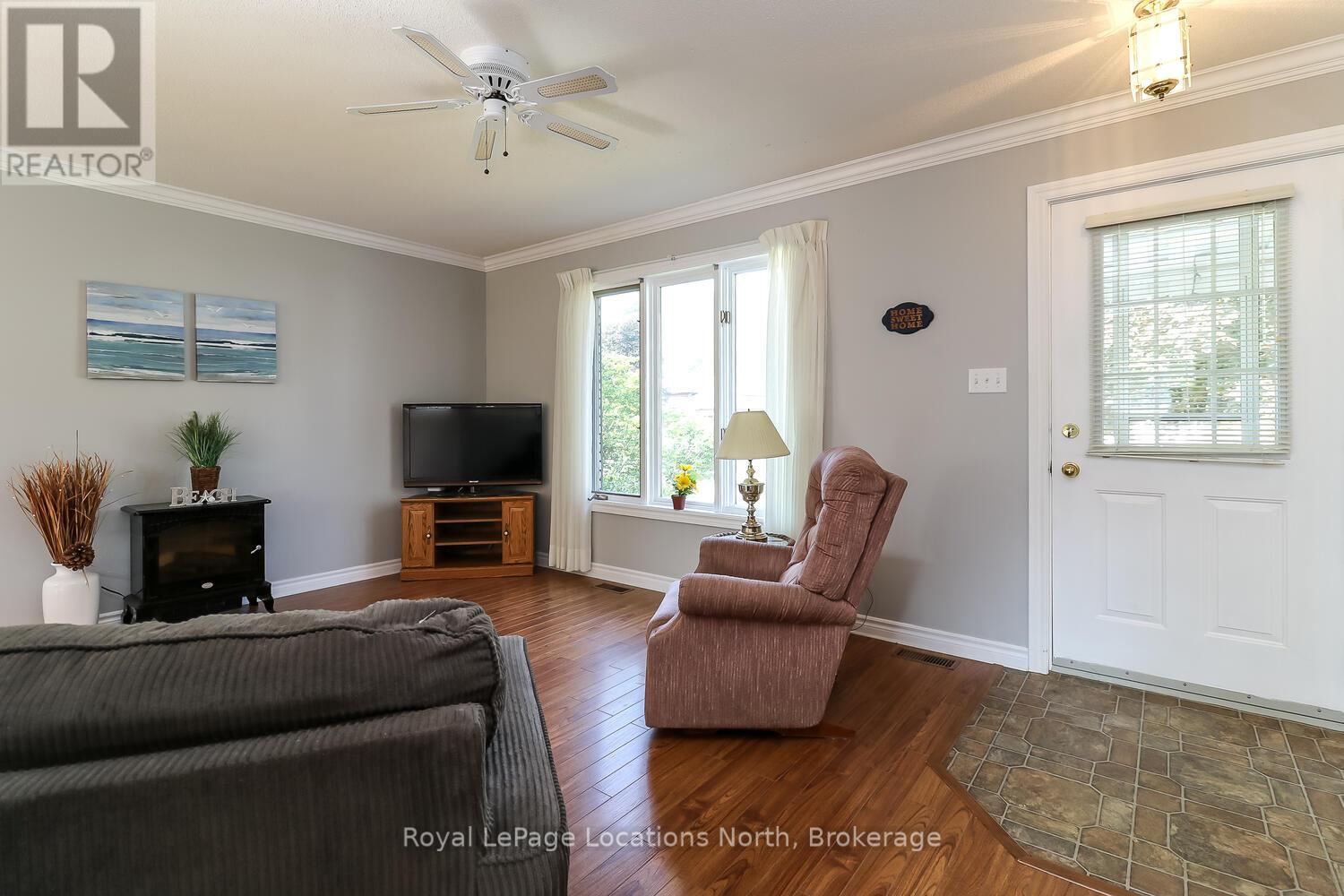
$619,500
29 INNISBROOK DRIVE
Wasaga Beach, Ontario, Ontario, L9Z1G3
MLS® Number: S12114582
Property description
Centrally located in Wasaga Beach, this home is well maintained 3 bedroom, 1 1/2 bathroom home that is great for a family that is looking for a desirable neighborhood close to amenities, playground and trails. This home is bright and tastefully decorated throughout with modern paint colour, crown molding and easy to maintain laminate floors. The main level has a modern and attractive white shaker kitchen with a portable island open to the dining and living room to allow for plenty of bright natural light in. The upper level offers 3 large bedrooms and a 4 pc bath and the lower level offers a family room, 2 pc bath and laundry room. The crawl space under the kitchen, dining room and living room has a concrete floor and is idea for extra storage space. The single car garage has a convenient inside access to the lower level. Enjoy your morning coffee on large sun deck off the dining room patio doors overlooking the beautiful landscaped and fenced rear yard. The front porch is covered and offers another spot to enjoy the outdoors overlooking the mature landscape, flagstone walkways, beautiful maple tree and interlock driveway.
Building information
Type
*****
Appliances
*****
Basement Development
*****
Basement Features
*****
Basement Type
*****
Construction Style Attachment
*****
Construction Style Split Level
*****
Cooling Type
*****
Exterior Finish
*****
Foundation Type
*****
Half Bath Total
*****
Heating Fuel
*****
Heating Type
*****
Size Interior
*****
Utility Water
*****
Land information
Sewer
*****
Size Depth
*****
Size Frontage
*****
Size Irregular
*****
Size Total
*****
Rooms
Main level
Living room
*****
Dining room
*****
Kitchen
*****
Lower level
Bathroom
*****
Laundry room
*****
Family room
*****
Second level
Bathroom
*****
Bedroom 3
*****
Bedroom 2
*****
Primary Bedroom
*****
Courtesy of Royal LePage Locations North
Book a Showing for this property
Please note that filling out this form you'll be registered and your phone number without the +1 part will be used as a password.
