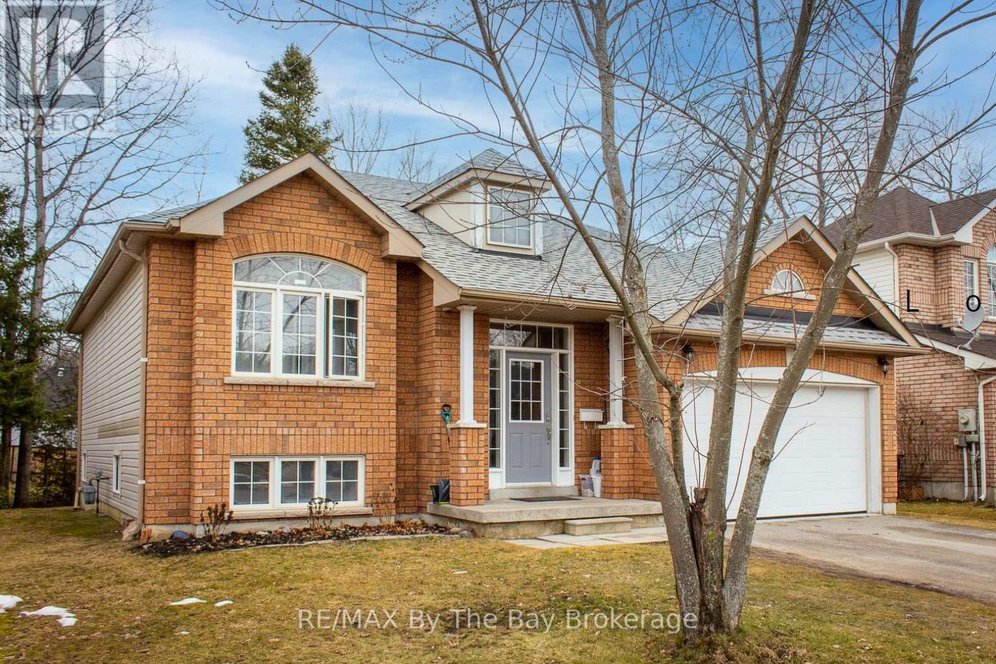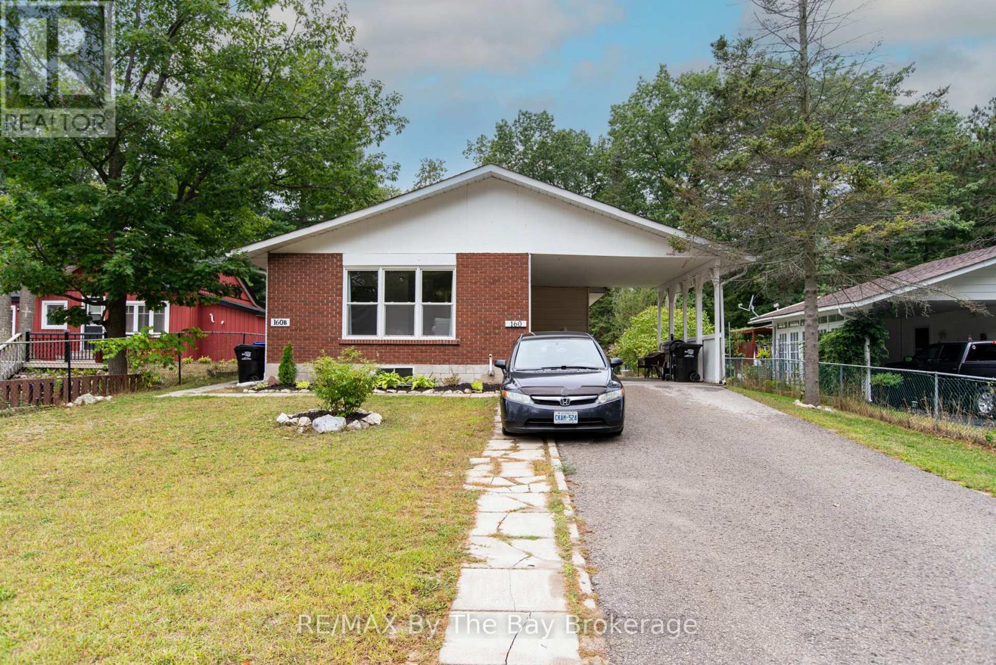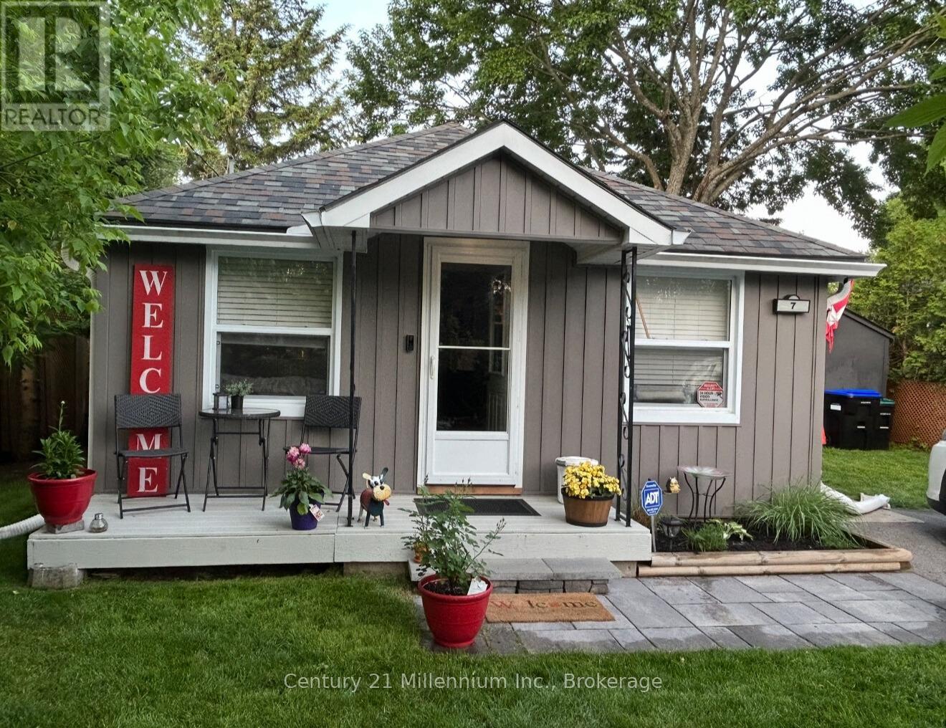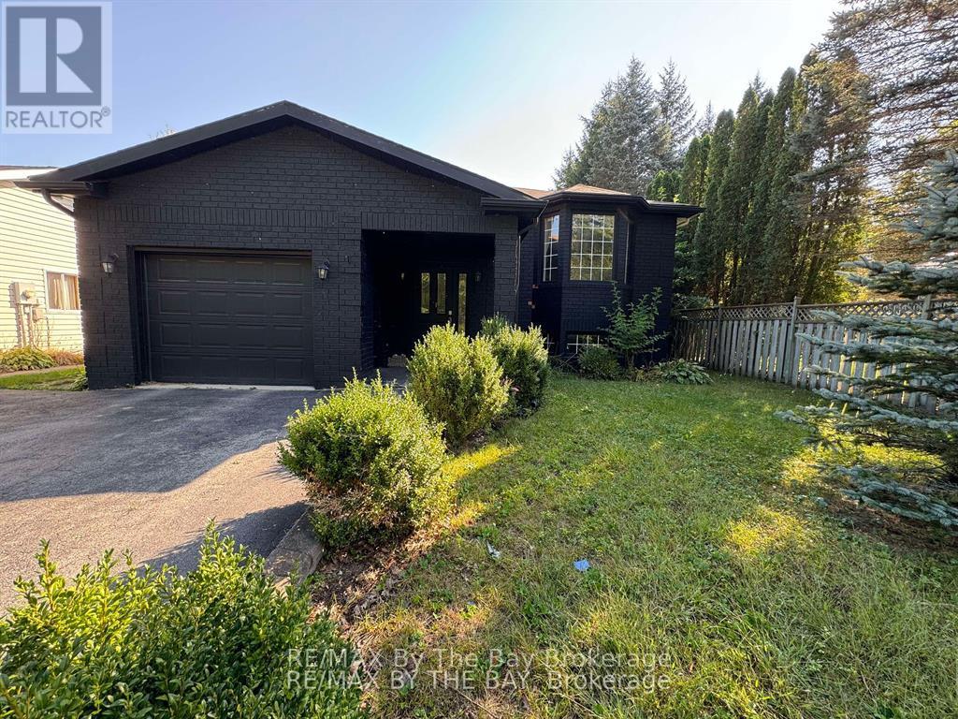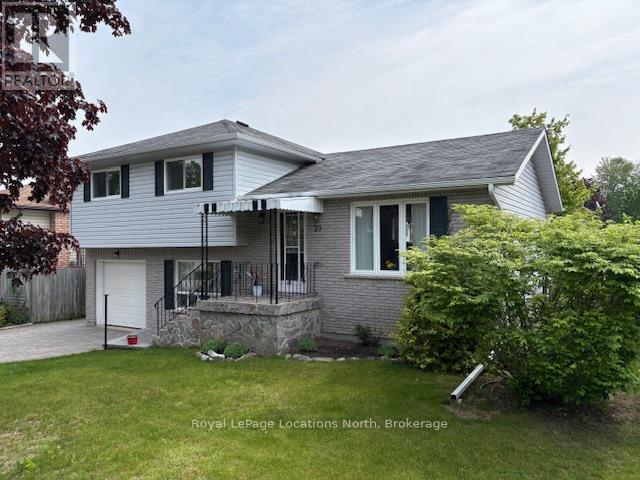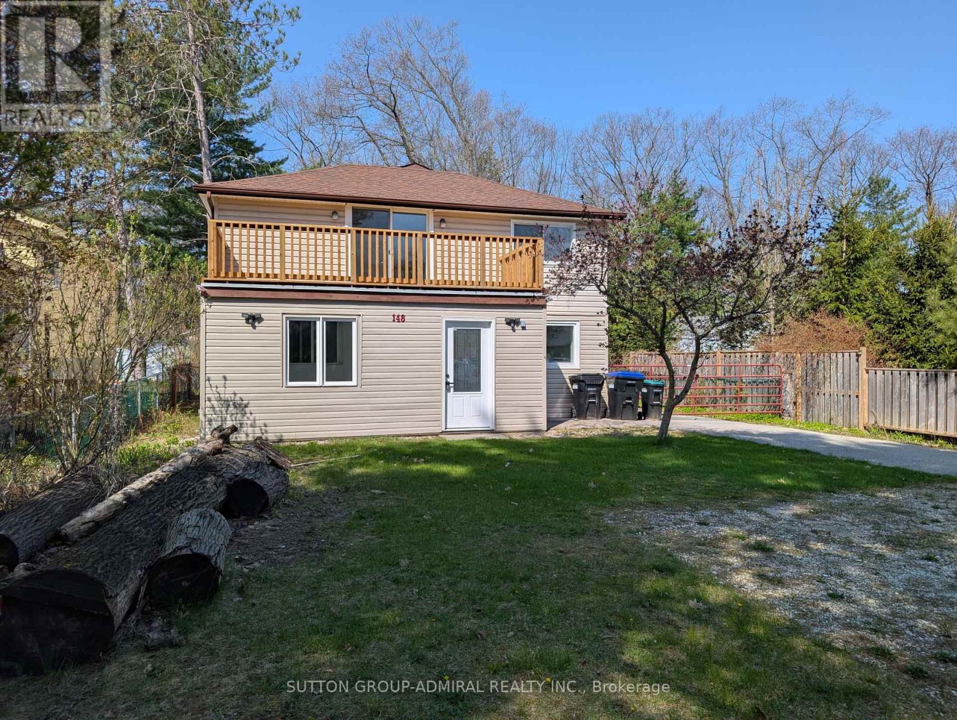Free account required
Unlock the full potential of your property search with a free account! Here's what you'll gain immediate access to:
- Exclusive Access to Every Listing
- Personalized Search Experience
- Favorite Properties at Your Fingertips
- Stay Ahead with Email Alerts
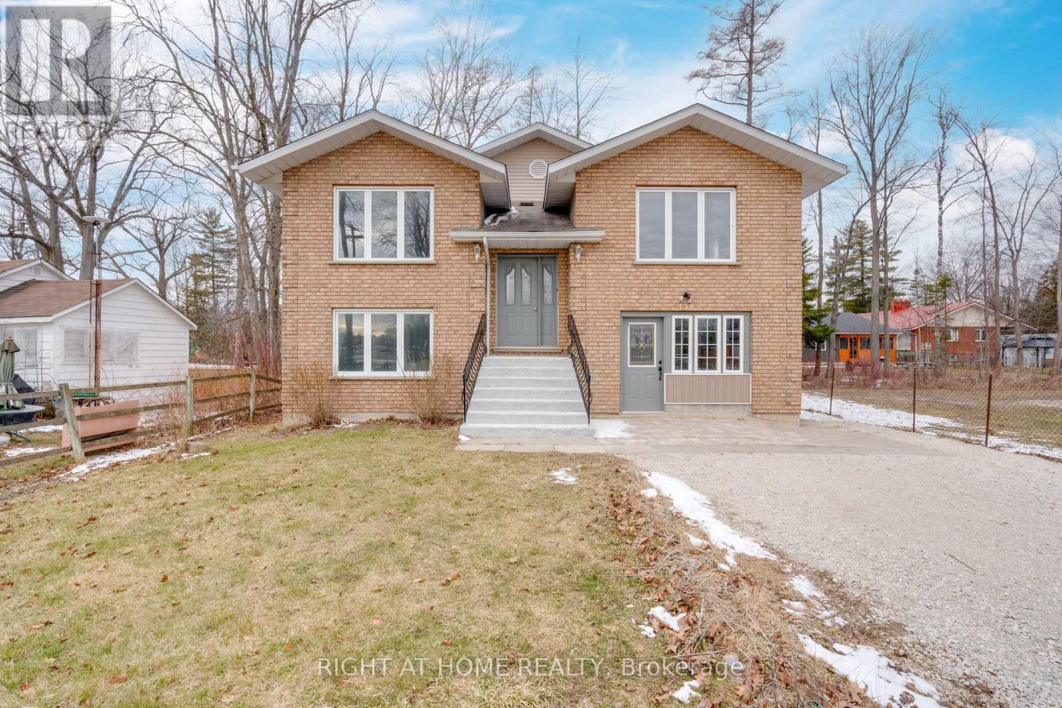
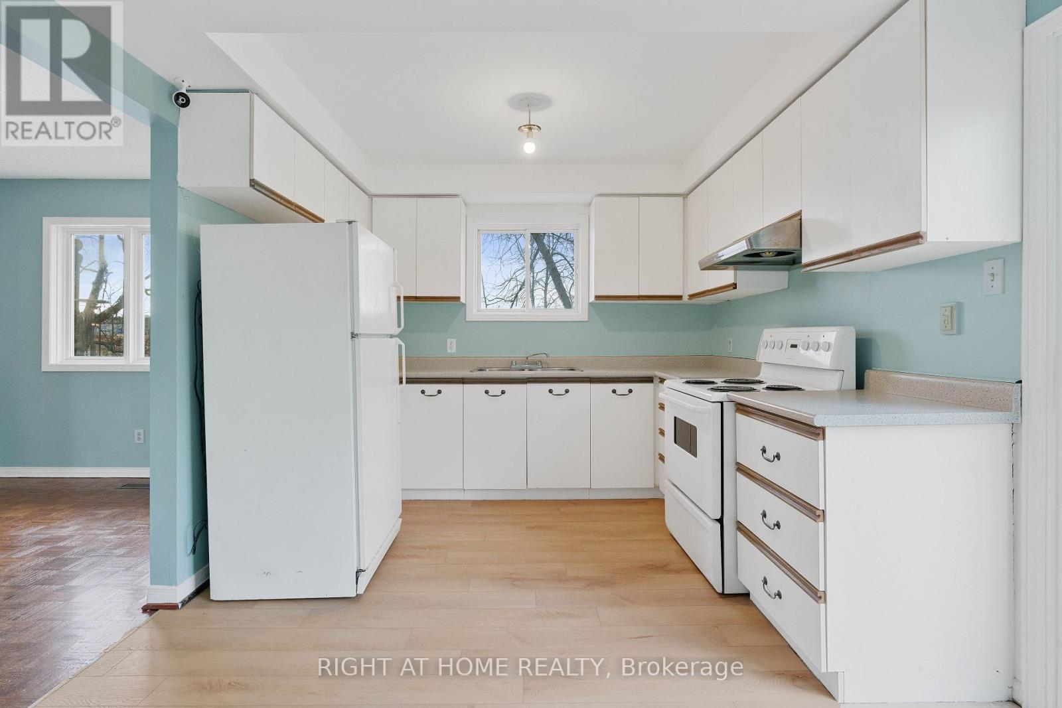
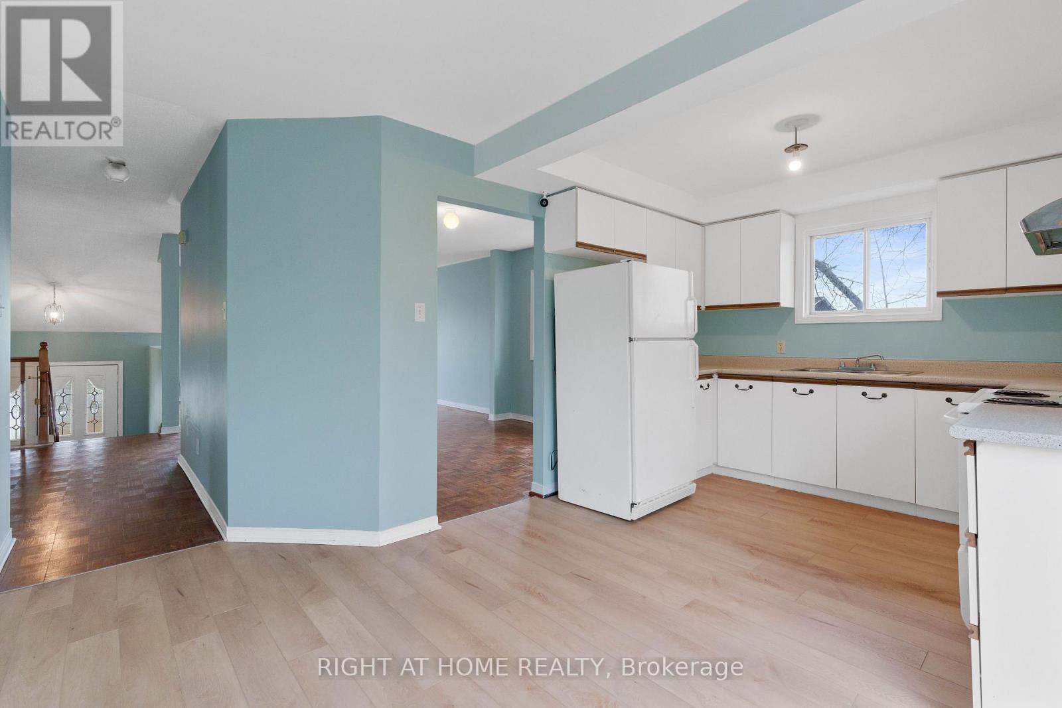
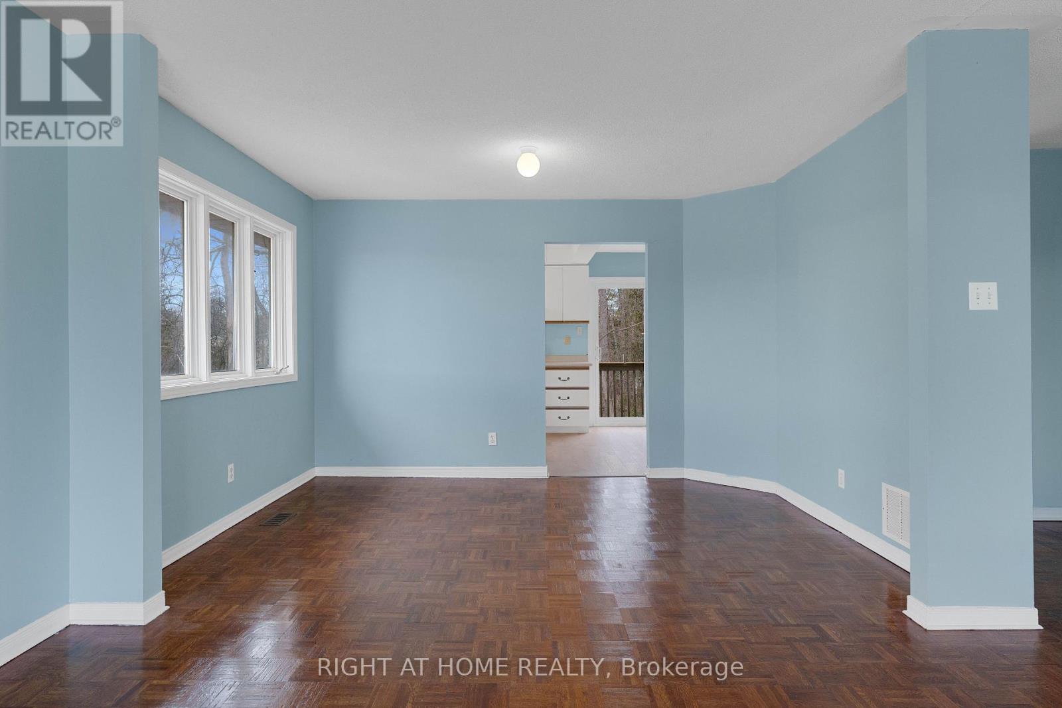
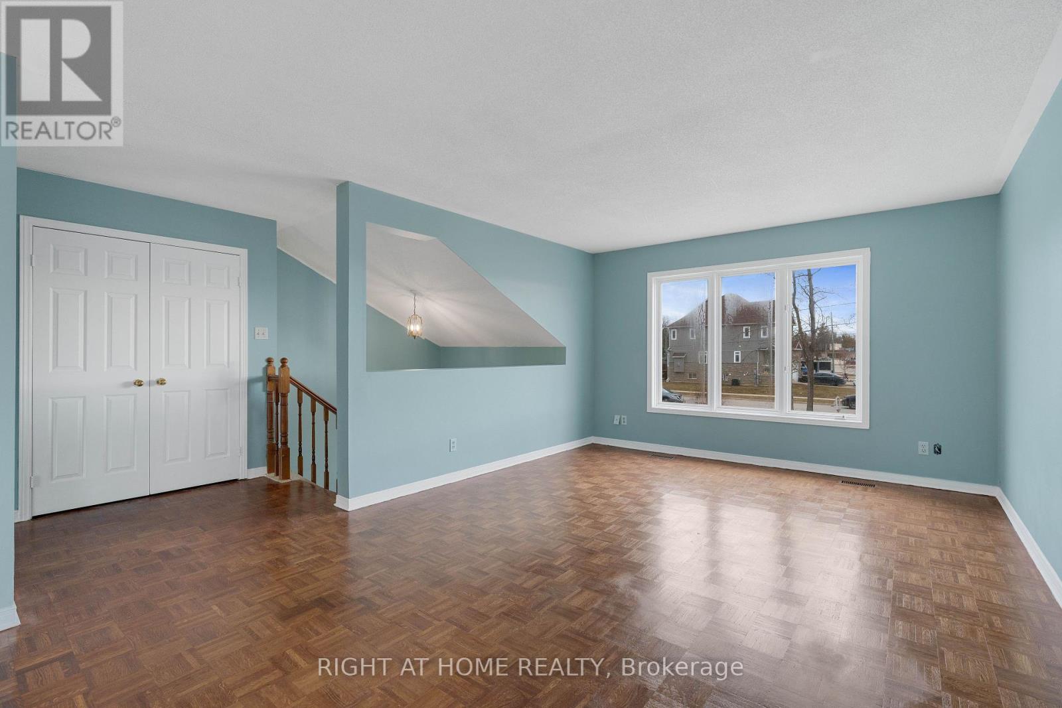
$635,000
138 45TH STREET N
Wasaga Beach, Ontario, Ontario, L9Z1Z2
MLS® Number: S12149688
Property description
Nestled in the heart of vibrant Wasaga Beach, this charming home offers an idyllic coastal lifestyle with endless possibilities. Just moments from the sun-soaked shoreline, this property presents a fantastic opportunity for both end users and investors alike. Inside, you'll find a spacious and welcoming layout filled with natural light. The open living and dining areas offer a seamless flow, making it perfect for hosting guests or simply relaxing in comfort. The kitchen offers ample storage and a walkout to the backyard.One of the standout features of this property is its layout, which lends itself to the potential conversion into two separate units. Whether you're considering multi-generational living, rental income, or a private guest suite, the flexibility here is exceptional. The property also includes ample parking, a generous lot size, and is situated in a family-friendly neighbourhood close to schools, parks, shops, and public transit.Step outside and embrace all that Wasaga Beach has to offer. With just a short walk to the sandy waterfront, you can enjoy evening strolls, vibrant sunsets, and a lifestyle rooted in outdoor relaxation. This is more than just a home its an opportunity to create your own beachside retreat or add a valuable asset to your portfolio. Don't miss out on this unique opportunity to own in one of Ontarios most beloved beach towns.
Building information
Type
*****
Age
*****
Appliances
*****
Basement Development
*****
Basement Features
*****
Basement Type
*****
Construction Style Attachment
*****
Exterior Finish
*****
Foundation Type
*****
Half Bath Total
*****
Heating Fuel
*****
Heating Type
*****
Size Interior
*****
Stories Total
*****
Utility Water
*****
Land information
Sewer
*****
Size Depth
*****
Size Frontage
*****
Size Irregular
*****
Size Total
*****
Rooms
Main level
Bedroom
*****
Dining room
*****
Kitchen
*****
Den
*****
Second level
Bedroom
*****
Bedroom
*****
Primary Bedroom
*****
Family room
*****
Dining room
*****
Kitchen
*****
Courtesy of RIGHT AT HOME REALTY
Book a Showing for this property
Please note that filling out this form you'll be registered and your phone number without the +1 part will be used as a password.
