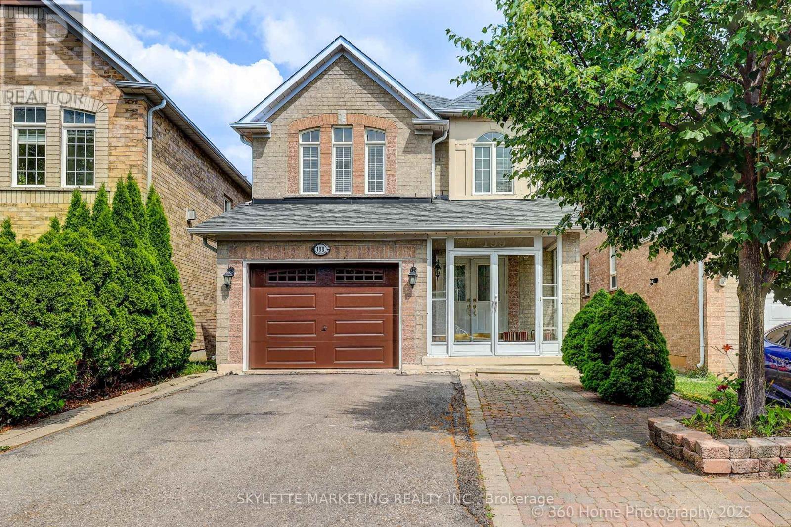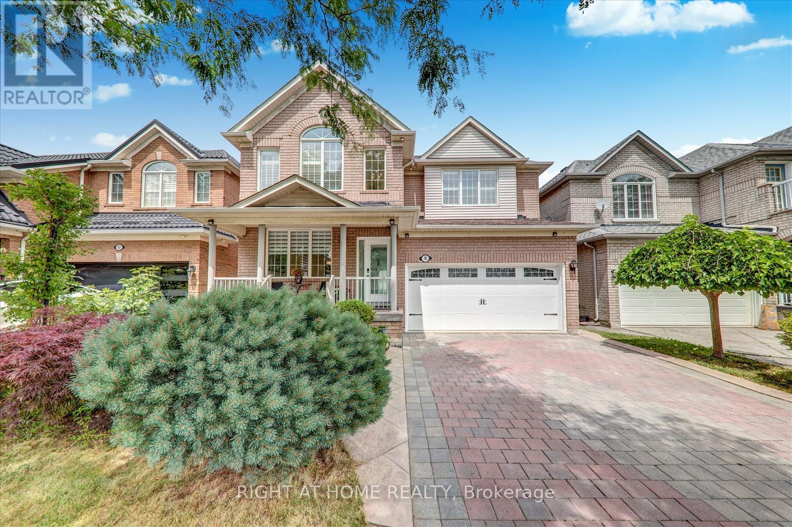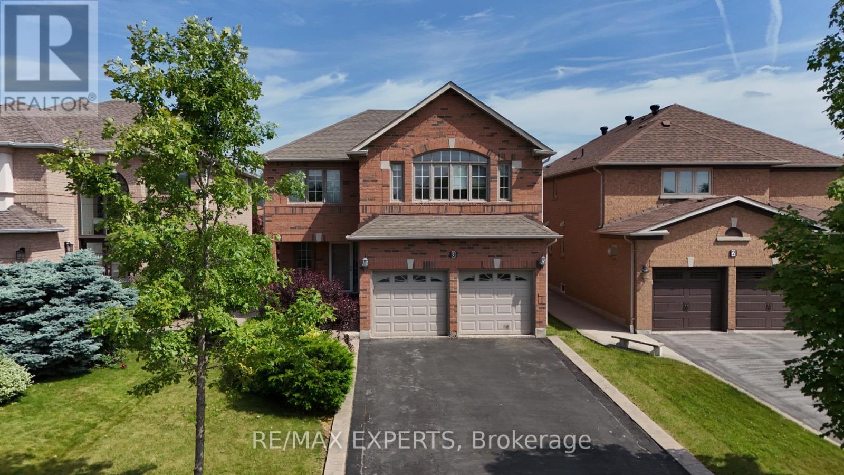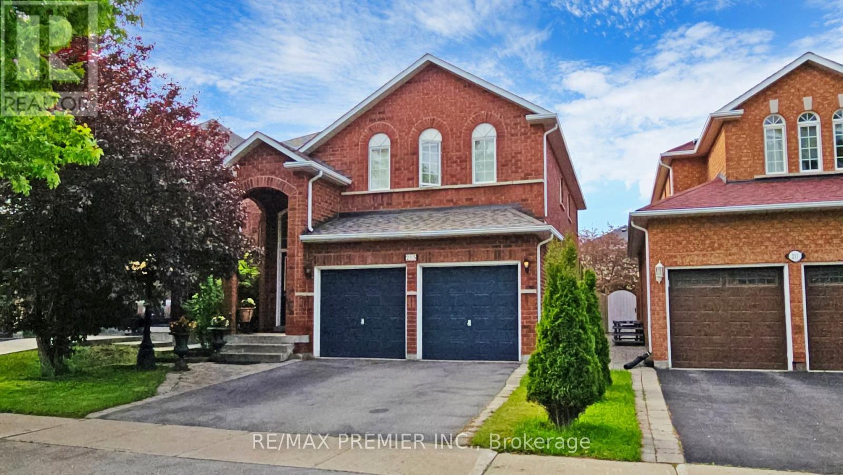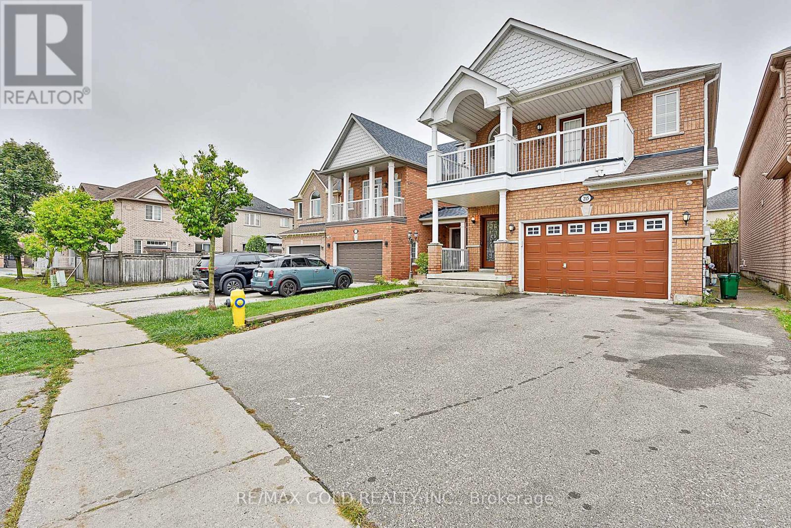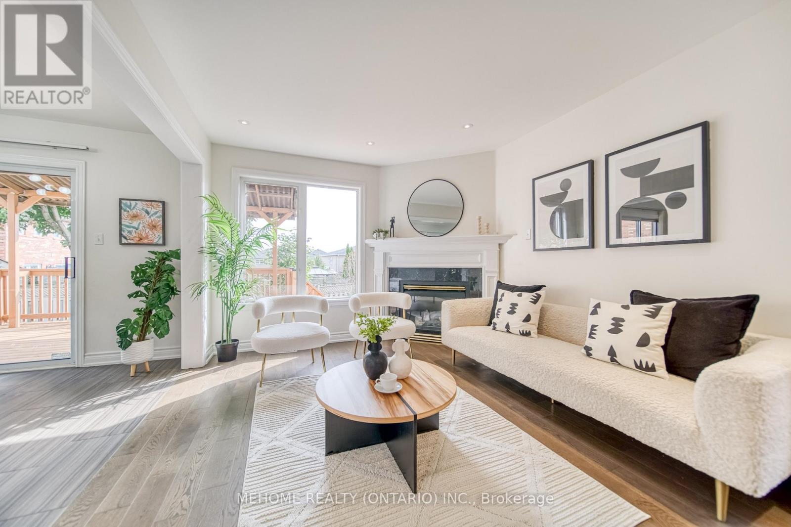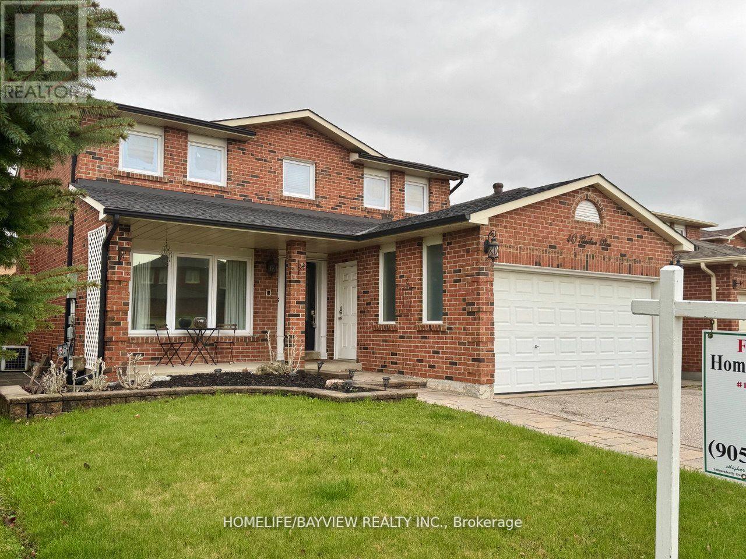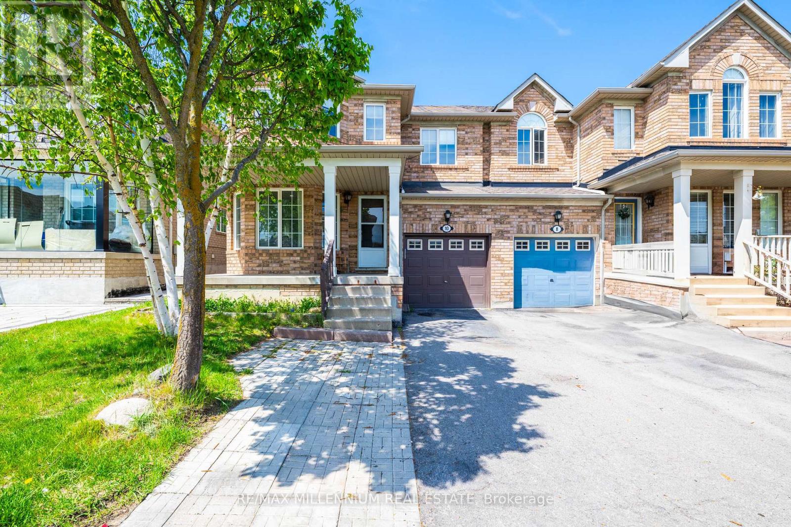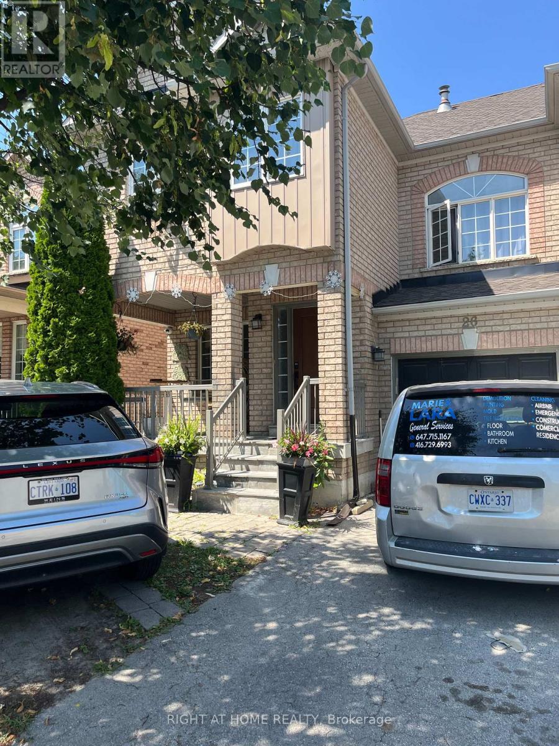Free account required
Unlock the full potential of your property search with a free account! Here's what you'll gain immediate access to:
- Exclusive Access to Every Listing
- Personalized Search Experience
- Favorite Properties at Your Fingertips
- Stay Ahead with Email Alerts
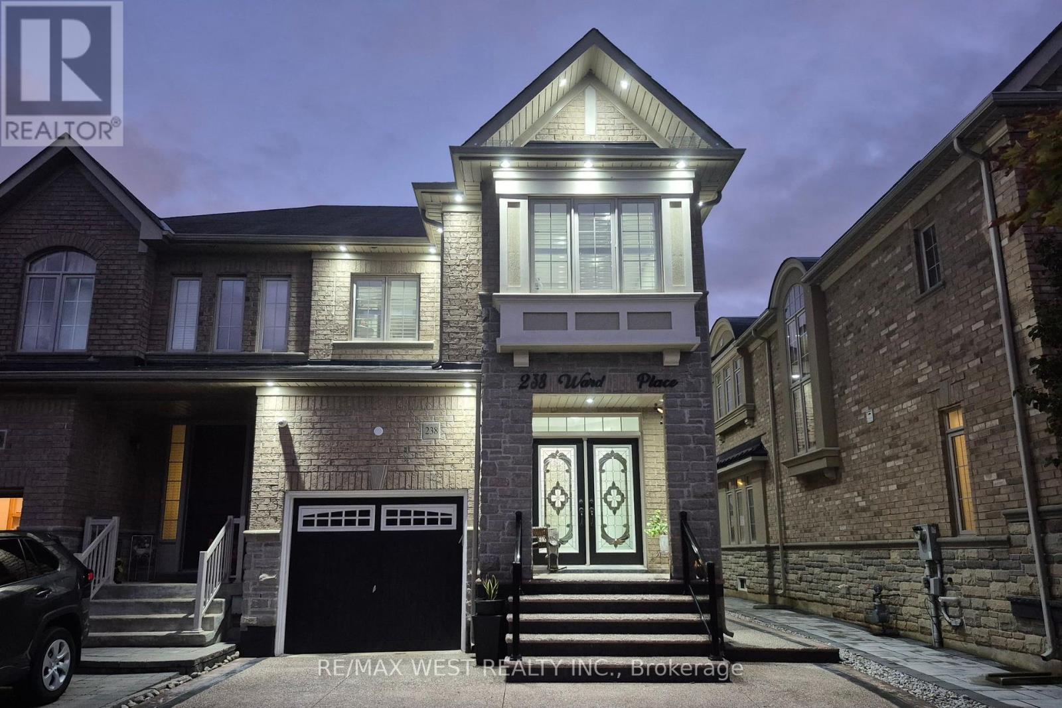
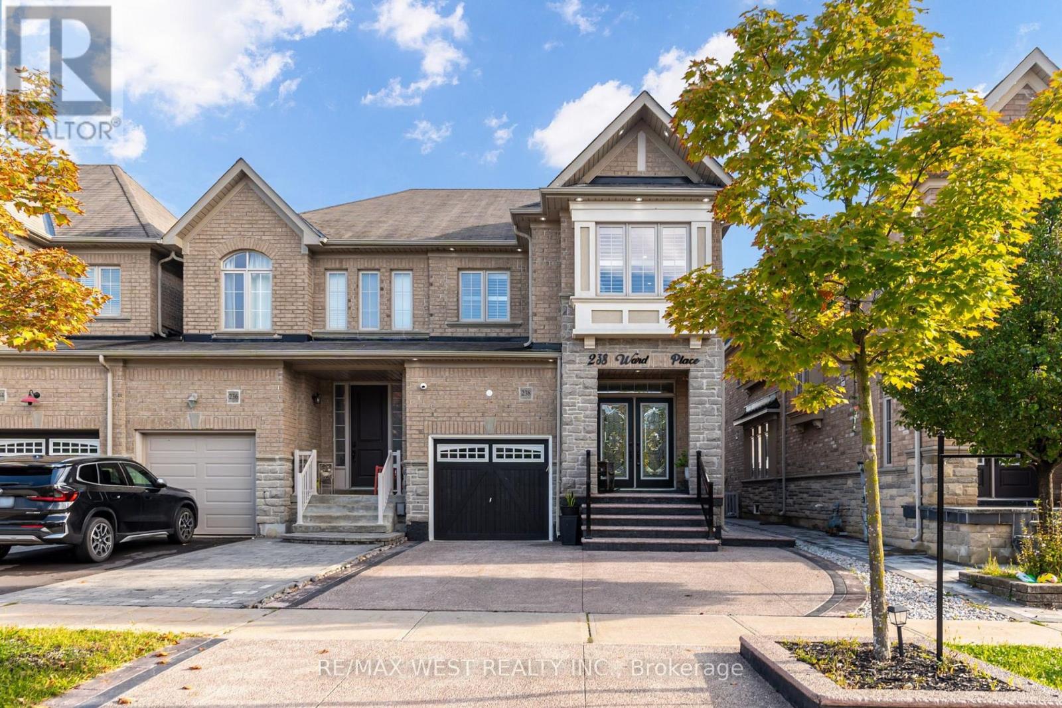
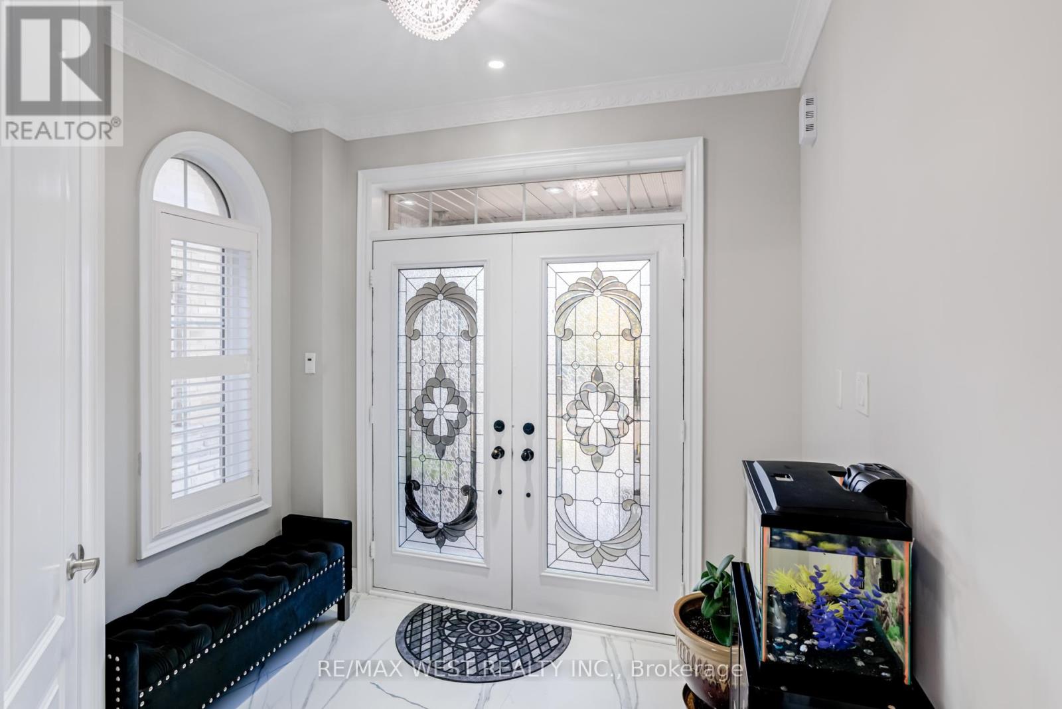
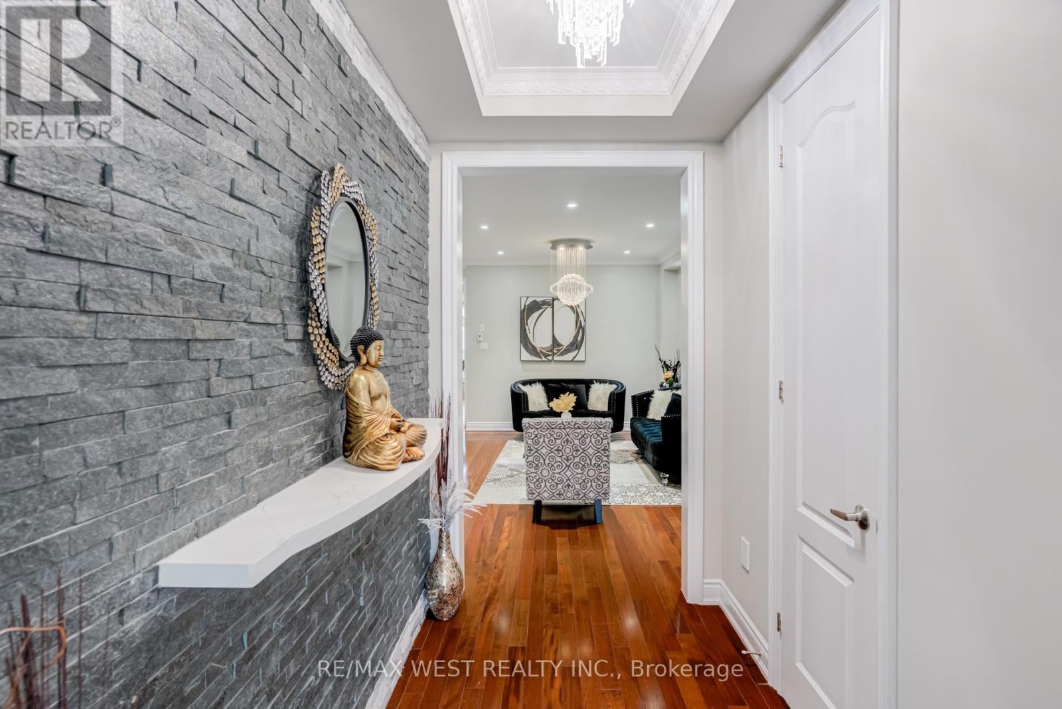
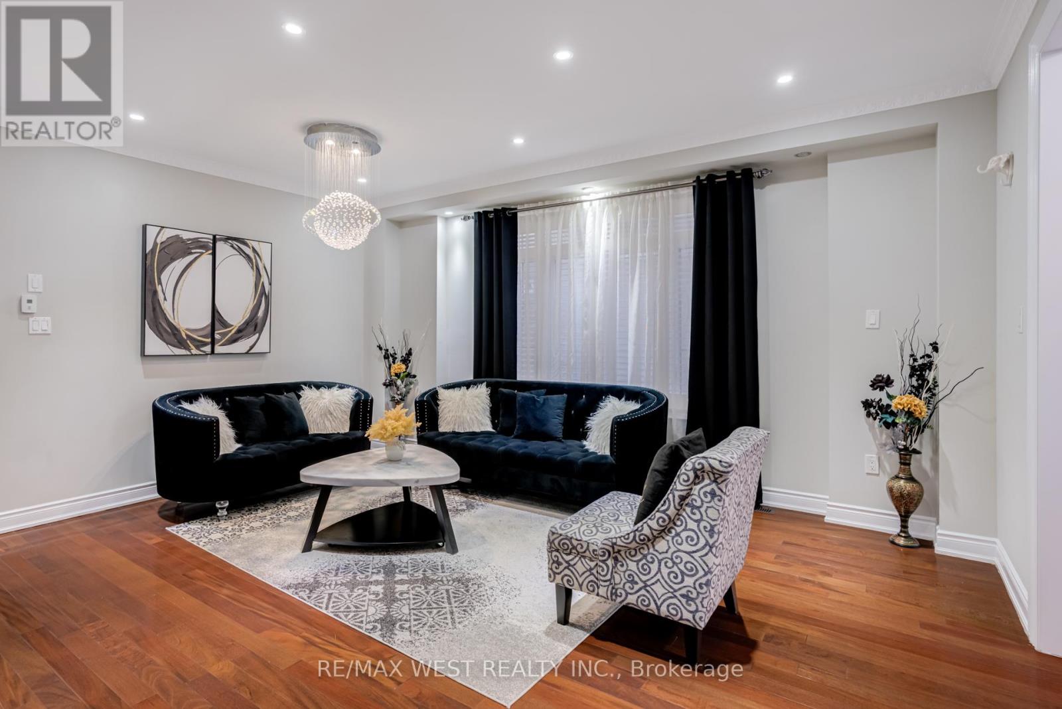
$1,264,900
238 WARDLAW PLACE
Vaughan, Ontario, Ontario, L4H3L7
MLS® Number: N12448952
Property description
A rare offering in Vellore Village, where luxury upgrades meet functional design. This beautifully enhanced end-unit townhome, offers a striking brick-and-stone elevation and professional landscaping. Inside, you're welcomed by 9-ft smooth ceilings, pot lights throughout (including exterior soffits), rich hardwood floors, crown moulding, and upgraded 8-ft doors. Elegant crystal light fixtures and chandeliers add a refined touch, while custom closet organizers in all bedrooms and main floor closets maximize storage and convenience. The updated white modern kitchen boasts quartz countertops with a stunning waterfall design and breakfast bar, paired with upgraded quartz counter finishes in every bathroom. Outdoors, a crushed aggregate driveway and walkway, along with an extended driveway fitting three vehicles, combine curb appeal with practicality. Exterior security cameras add peace of mind. The finished basement with a separate entrance provides incredible flexibility, featuring a full kitchen, two bedrooms, and a spacious living area - ideal for extended family. Move-in ready and thoughtfully upgraded throughout, this home delivers the perfect blend of sophistication, comfort, and versatility in one of Vaughan's most desirable neighborhoods.
Building information
Type
*****
Amenities
*****
Appliances
*****
Basement Development
*****
Basement Features
*****
Basement Type
*****
Construction Style Attachment
*****
Cooling Type
*****
Exterior Finish
*****
Fireplace Present
*****
Fire Protection
*****
Flooring Type
*****
Foundation Type
*****
Half Bath Total
*****
Heating Fuel
*****
Heating Type
*****
Size Interior
*****
Stories Total
*****
Utility Water
*****
Land information
Amenities
*****
Fence Type
*****
Sewer
*****
Size Depth
*****
Size Frontage
*****
Size Irregular
*****
Size Total
*****
Rooms
Main level
Eating area
*****
Kitchen
*****
Family room
*****
Dining room
*****
Living room
*****
Basement
Bedroom 5
*****
Living room
*****
Kitchen
*****
Bedroom
*****
Second level
Bedroom 4
*****
Bedroom 3
*****
Bedroom 2
*****
Primary Bedroom
*****
Courtesy of RE/MAX WEST REALTY INC.
Book a Showing for this property
Please note that filling out this form you'll be registered and your phone number without the +1 part will be used as a password.
