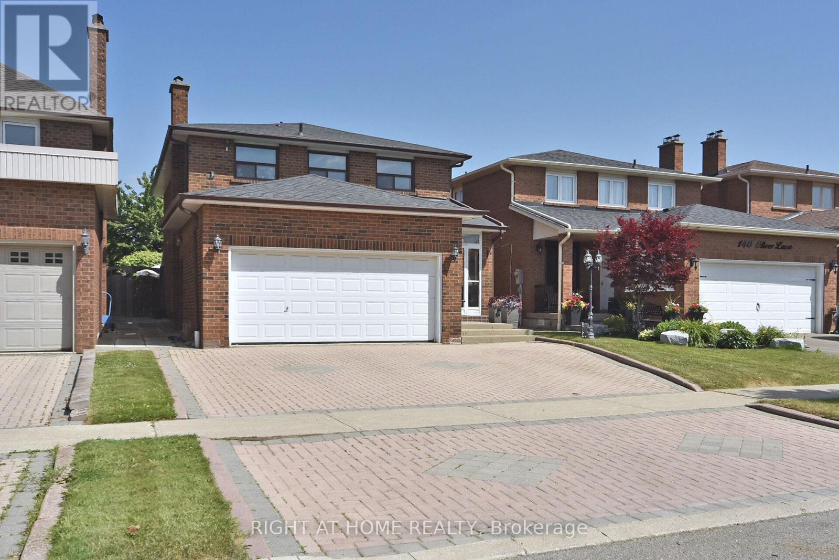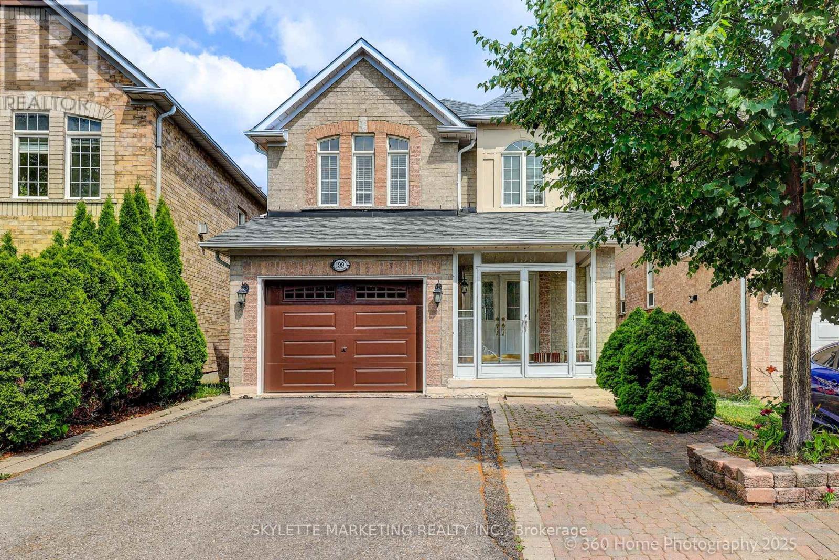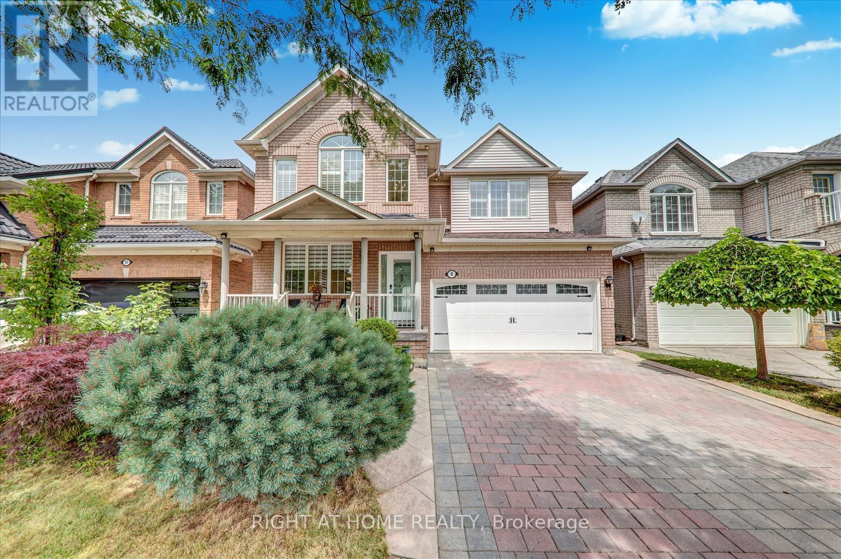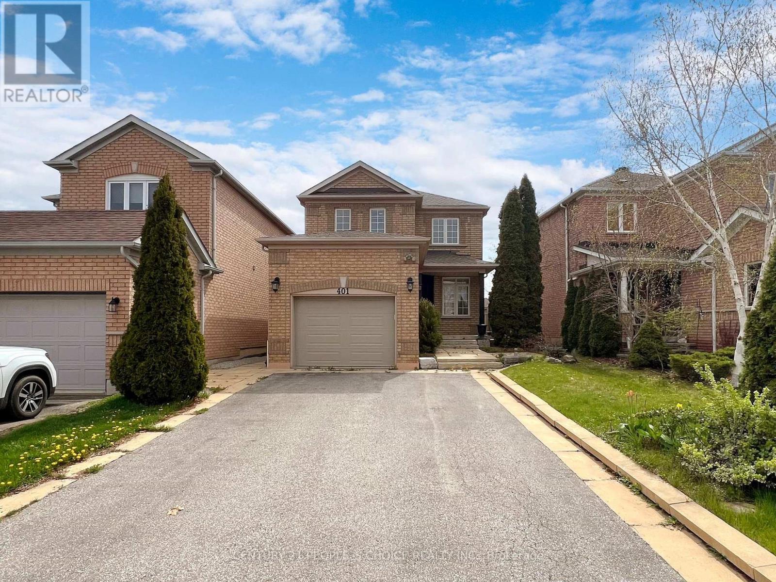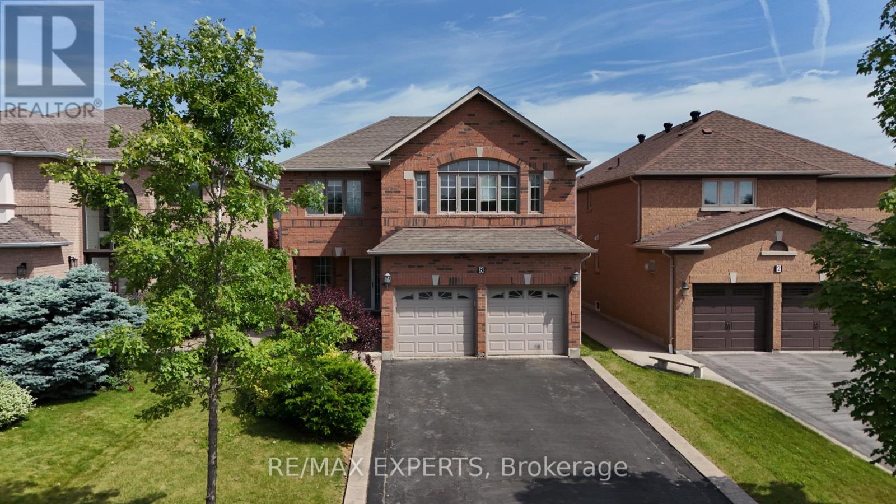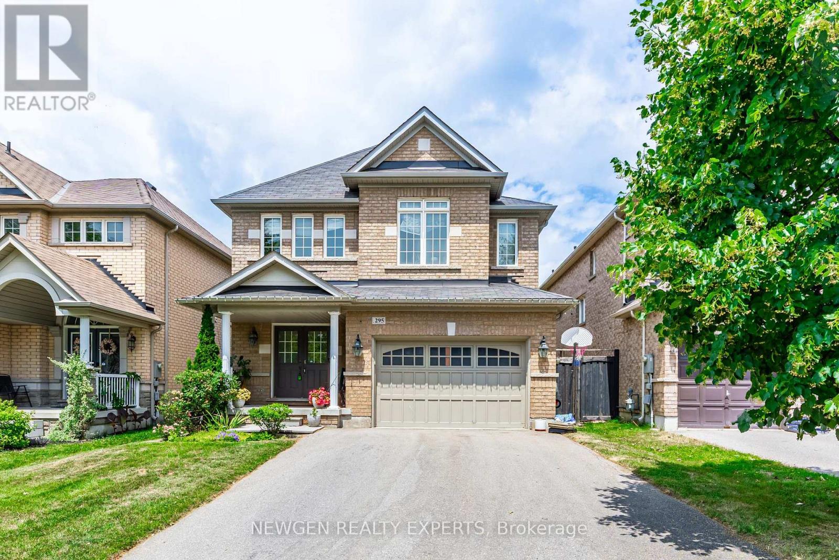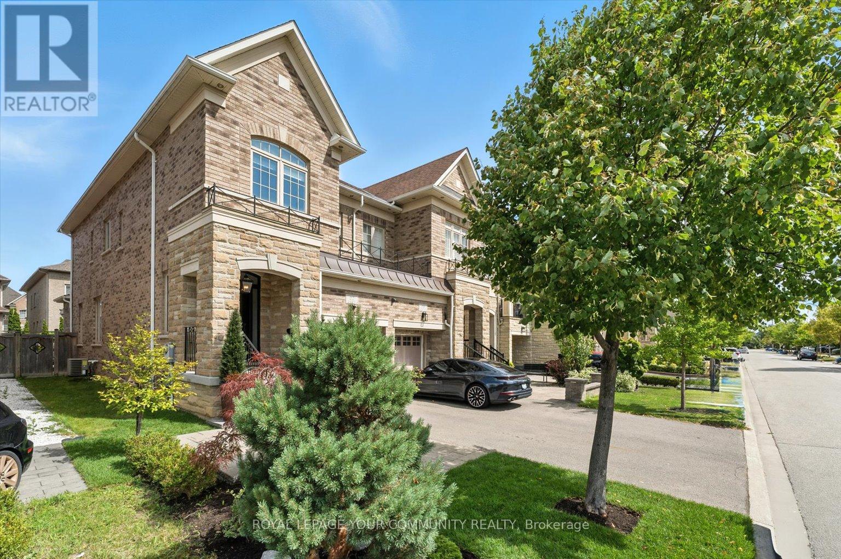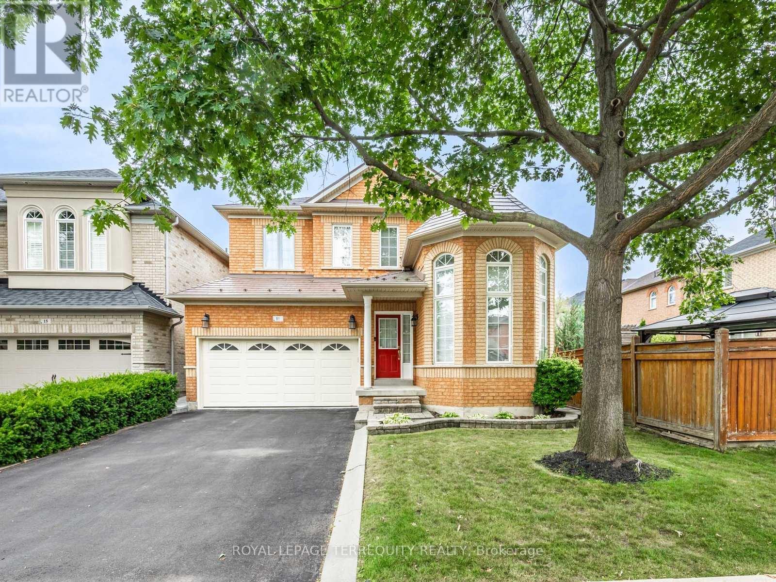Free account required
Unlock the full potential of your property search with a free account! Here's what you'll gain immediate access to:
- Exclusive Access to Every Listing
- Personalized Search Experience
- Favorite Properties at Your Fingertips
- Stay Ahead with Email Alerts
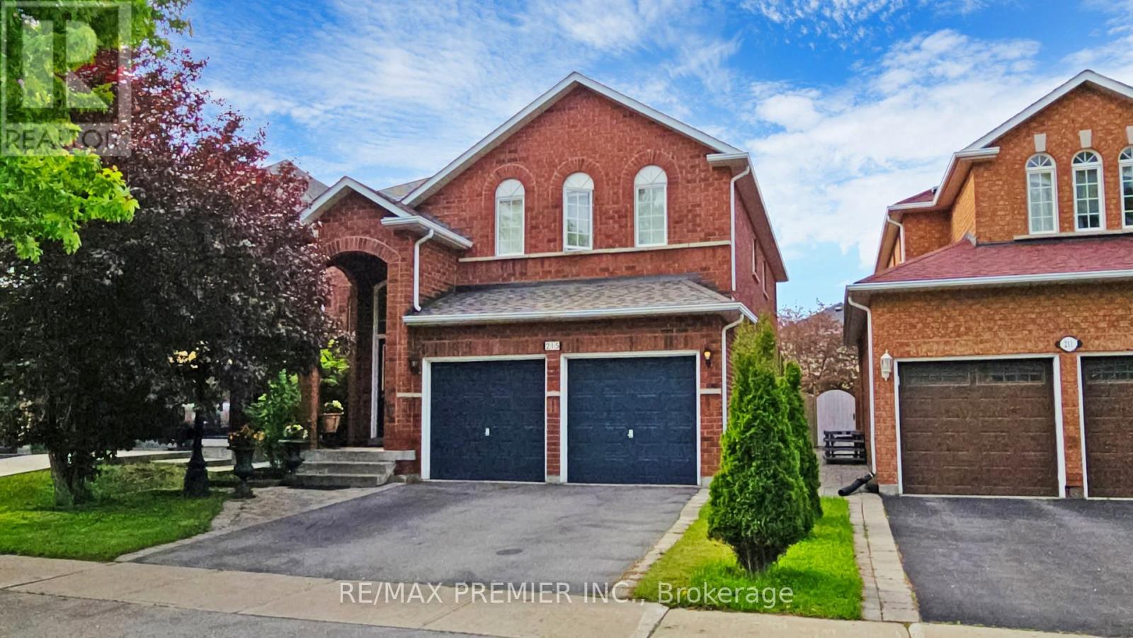
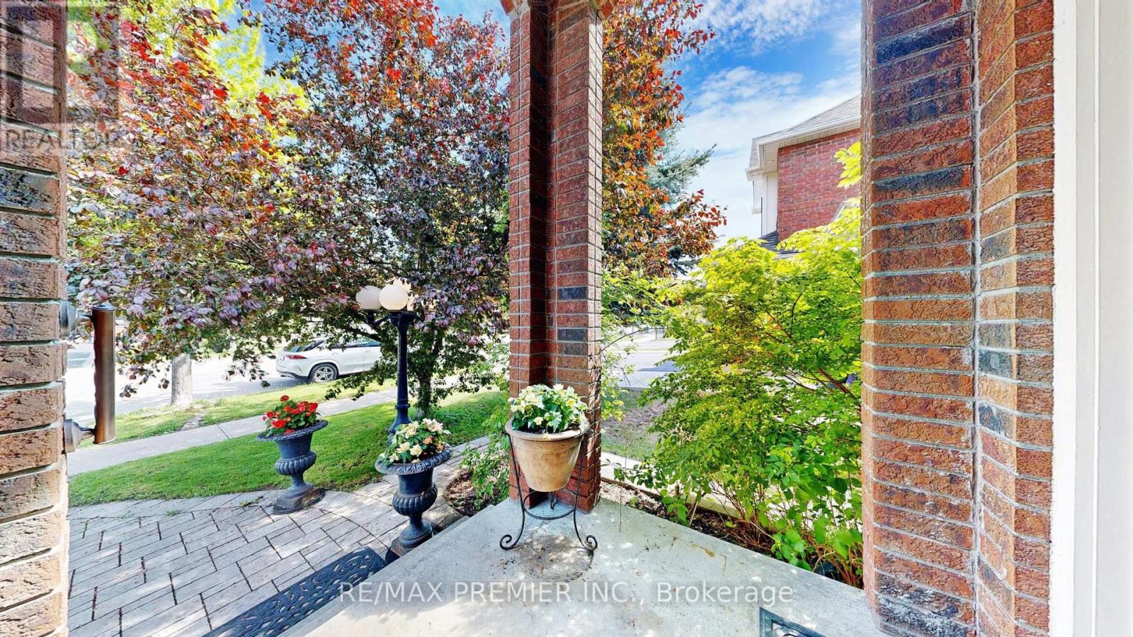
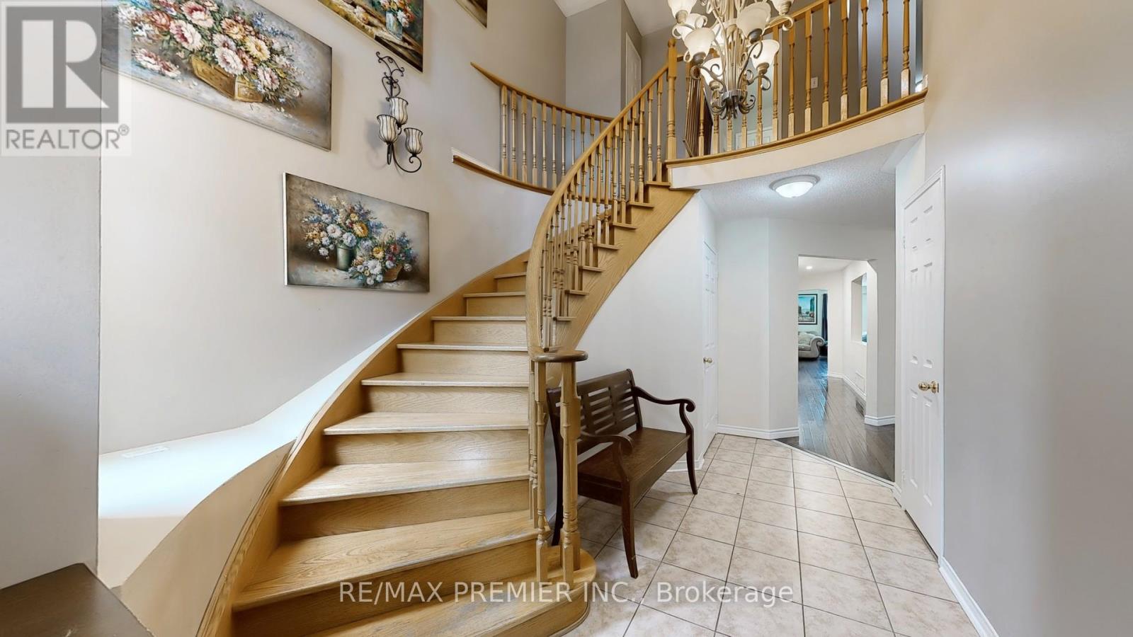
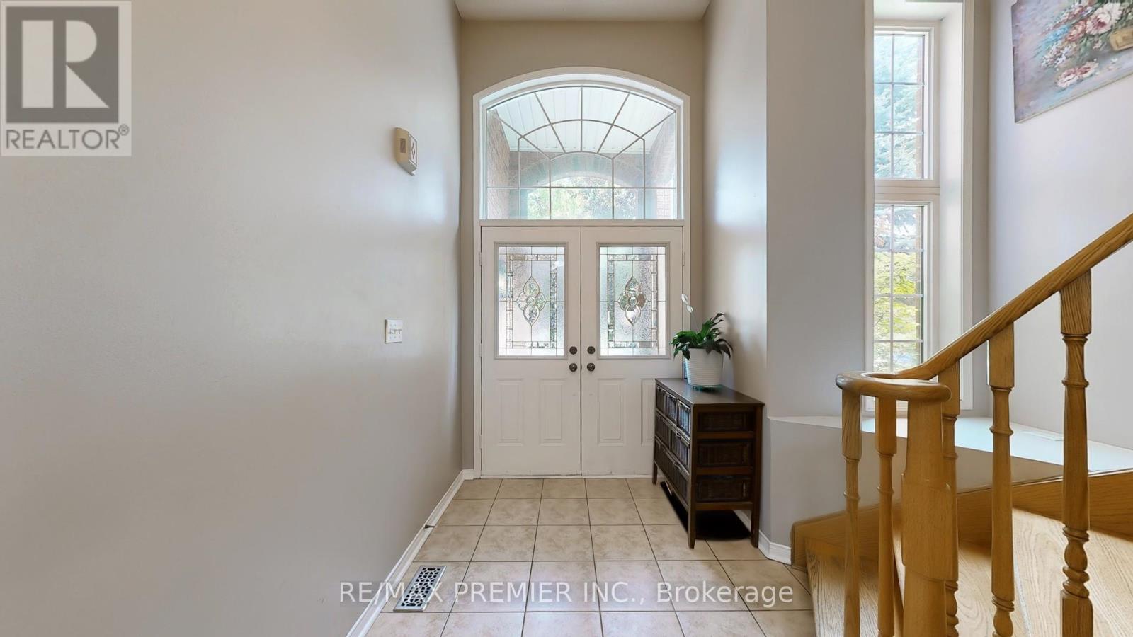
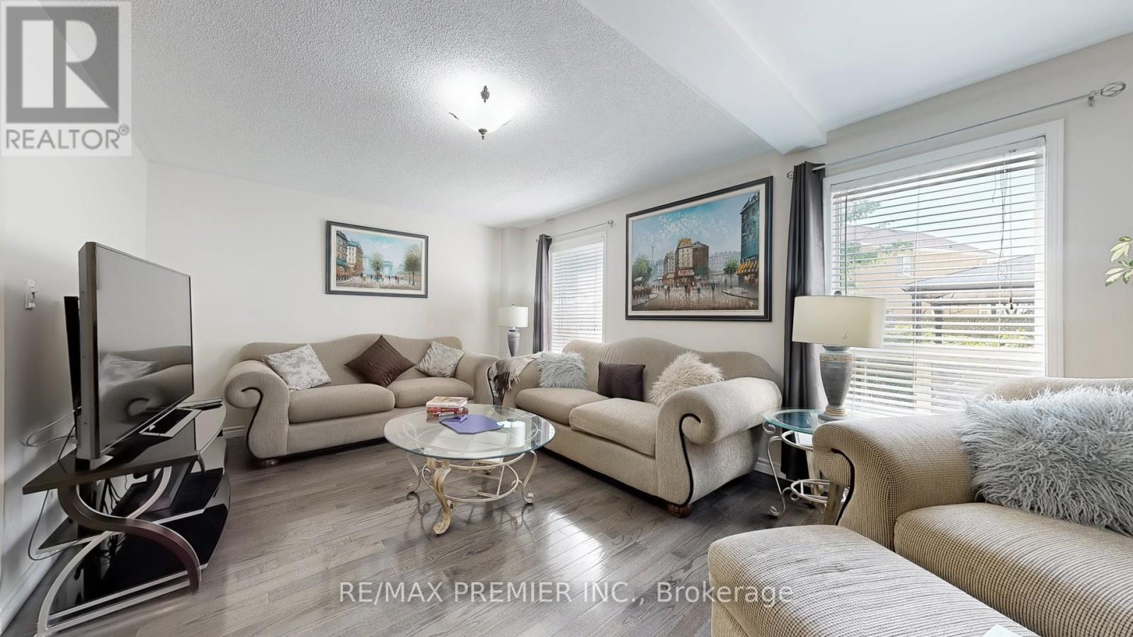
$1,368,800
215 DRUMMOND DRIVE
Vaughan, Ontario, Ontario, L6A3C1
MLS® Number: N12418896
Property description
Welcome to Your Forever Home in Maple! Best-priced 5-bedroom home in Maple area, 2,854 sq. ft. of space for your family to grow. Spacious, well-designed layout ideal for multi-generational living, work-from-home, or entertaining. Main floor laundry for everyday convenience Sun-filled, south-facing backyard perfect for relaxation and outdoor gatherings. Two entrances to the basement a blank canvas ready for your vision: rec room, gym, theatre, or income suite. Mature, quiet community with tree-lined streets and a family-friendly atmosphere. Prime Maple location minutes to top-rated schools (including French Immersion), parks, shops, restaurants, and Maple GO Station. Quick access to highways and Cortellucci Vaughan Hospital for ease and peace of mind. Lovingly maintained with original finishes, move in now or update to your taste. Unlimited potential, bring your ideas and make it your forever home! Don-t miss this rare opportunity, schedule your private showing today before its gone! See it now!
Building information
Type
*****
Age
*****
Appliances
*****
Basement Development
*****
Basement Features
*****
Basement Type
*****
Construction Style Attachment
*****
Cooling Type
*****
Exterior Finish
*****
Fireplace Present
*****
FireplaceTotal
*****
Flooring Type
*****
Foundation Type
*****
Half Bath Total
*****
Heating Fuel
*****
Heating Type
*****
Size Interior
*****
Stories Total
*****
Utility Water
*****
Land information
Sewer
*****
Size Depth
*****
Size Frontage
*****
Size Irregular
*****
Size Total
*****
Rooms
Main level
Dining room
*****
Living room
*****
Eating area
*****
Kitchen
*****
Second level
Bedroom 5
*****
Bedroom 4
*****
Bedroom 3
*****
Bedroom 2
*****
Primary Bedroom
*****
Courtesy of RE/MAX PREMIER INC.
Book a Showing for this property
Please note that filling out this form you'll be registered and your phone number without the +1 part will be used as a password.
