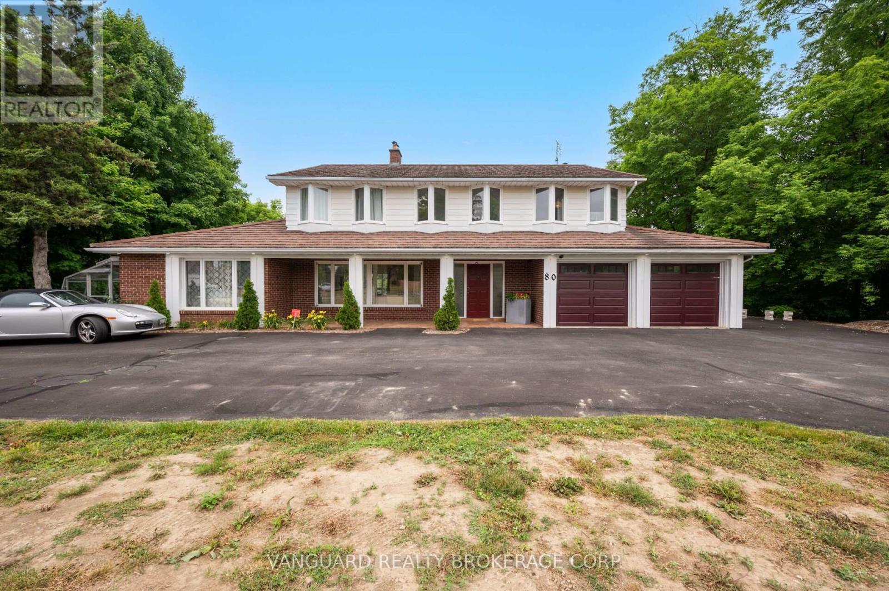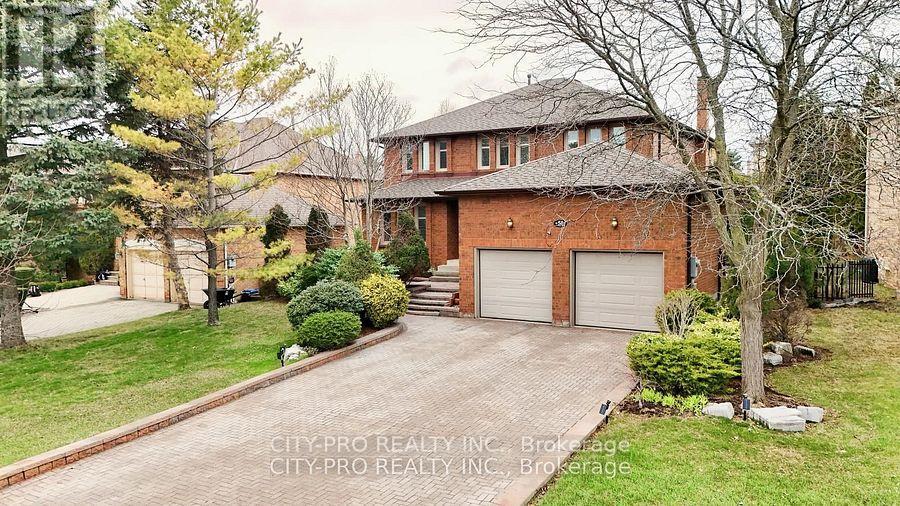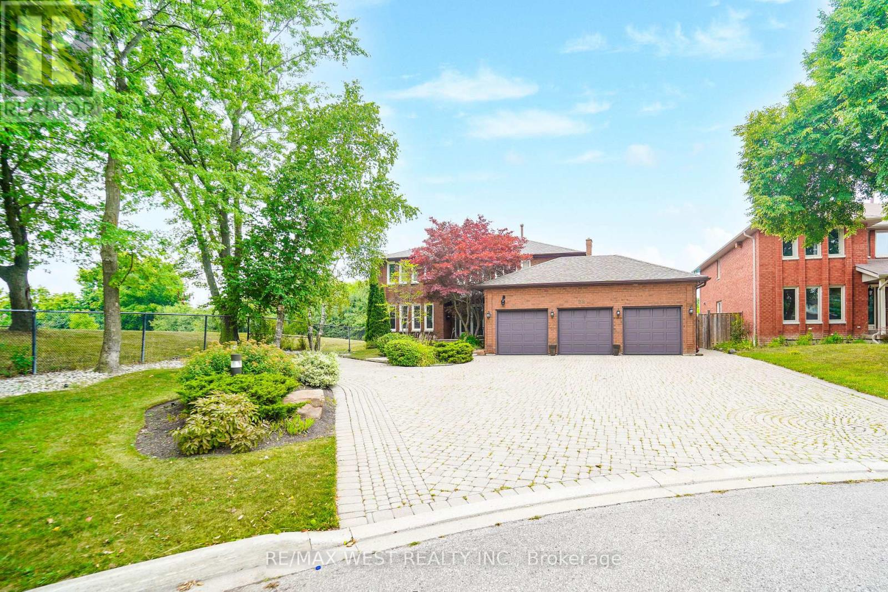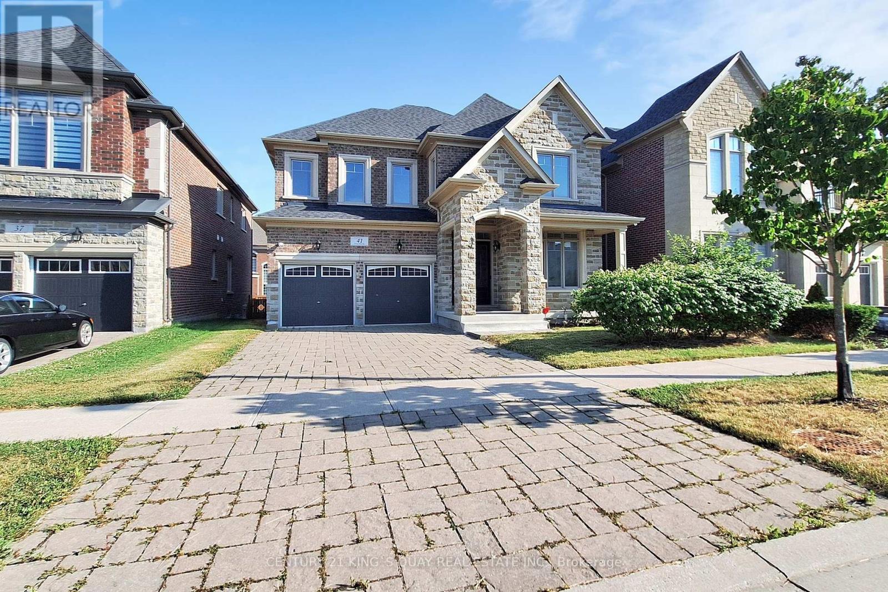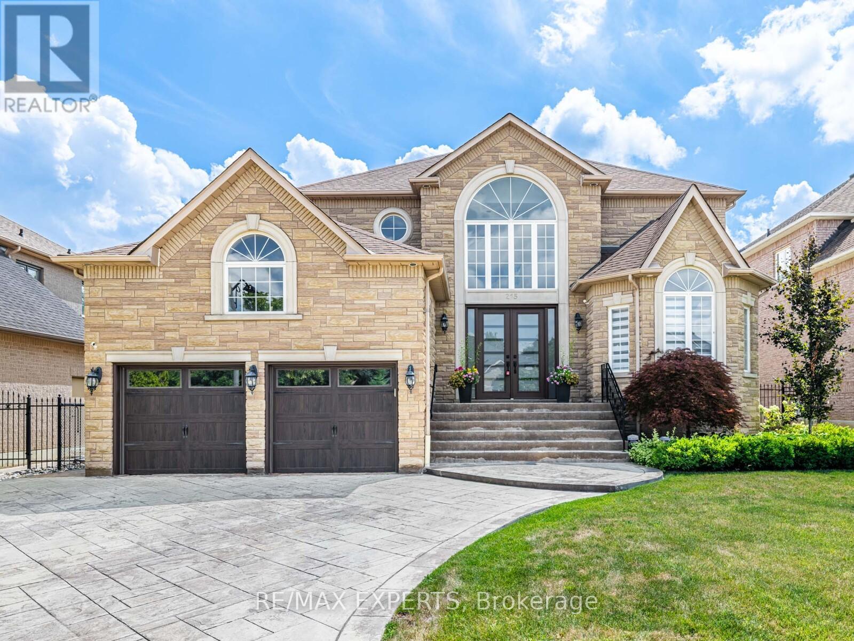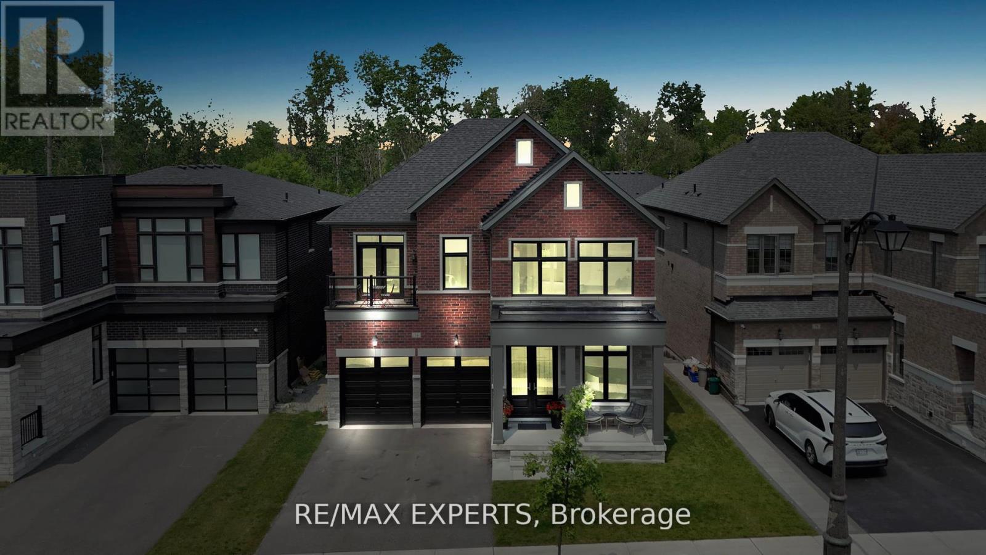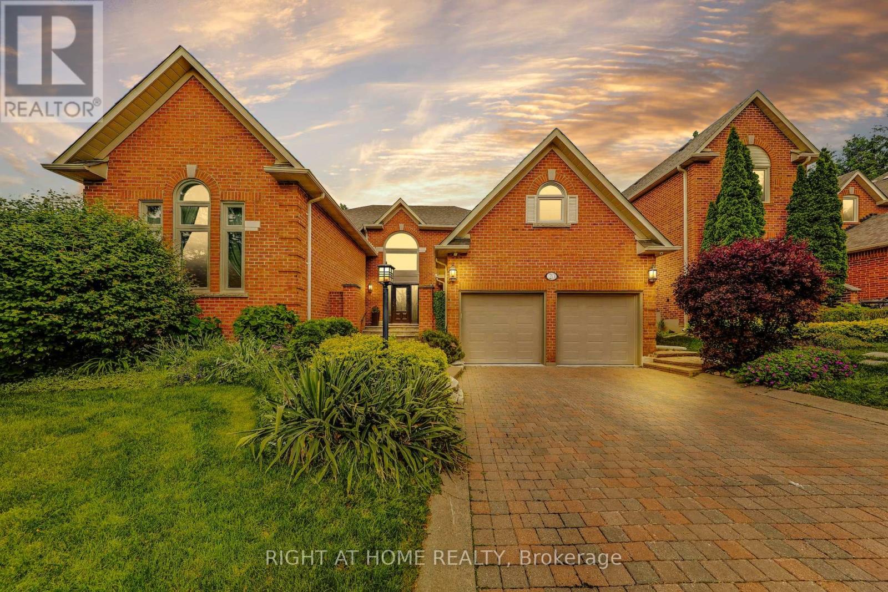Free account required
Unlock the full potential of your property search with a free account! Here's what you'll gain immediate access to:
- Exclusive Access to Every Listing
- Personalized Search Experience
- Favorite Properties at Your Fingertips
- Stay Ahead with Email Alerts
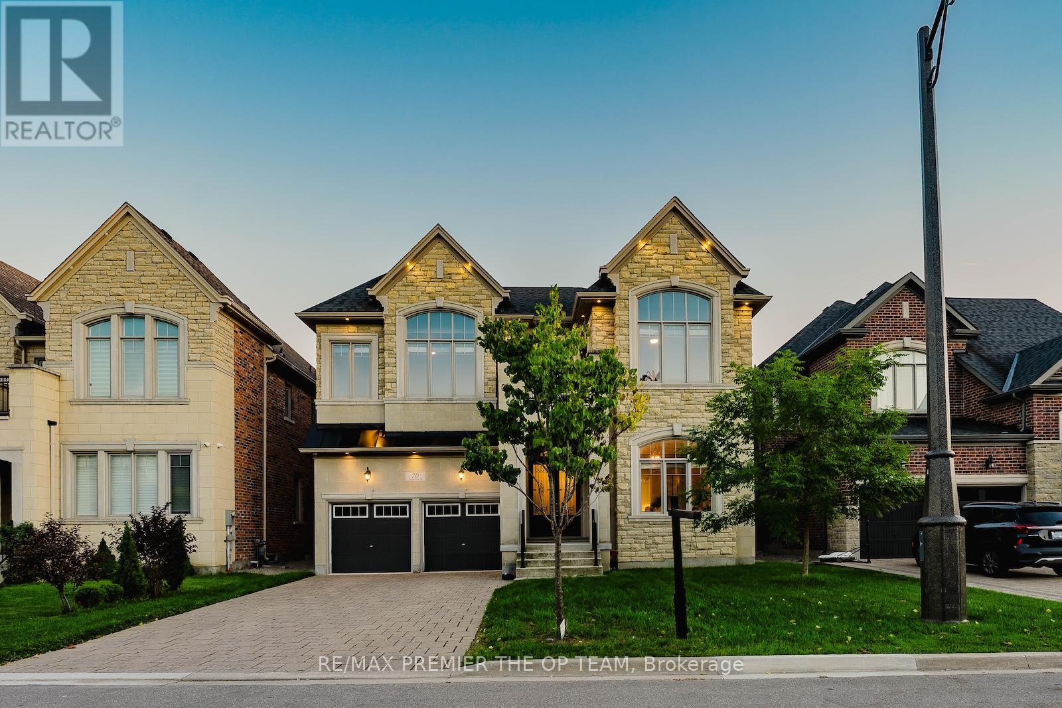
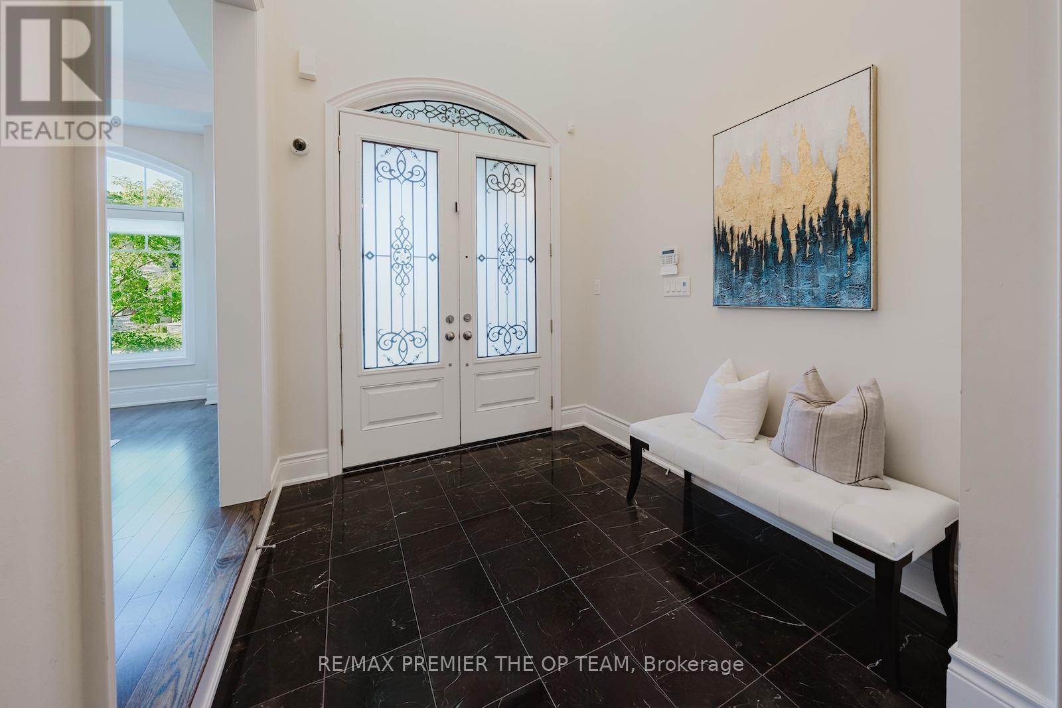
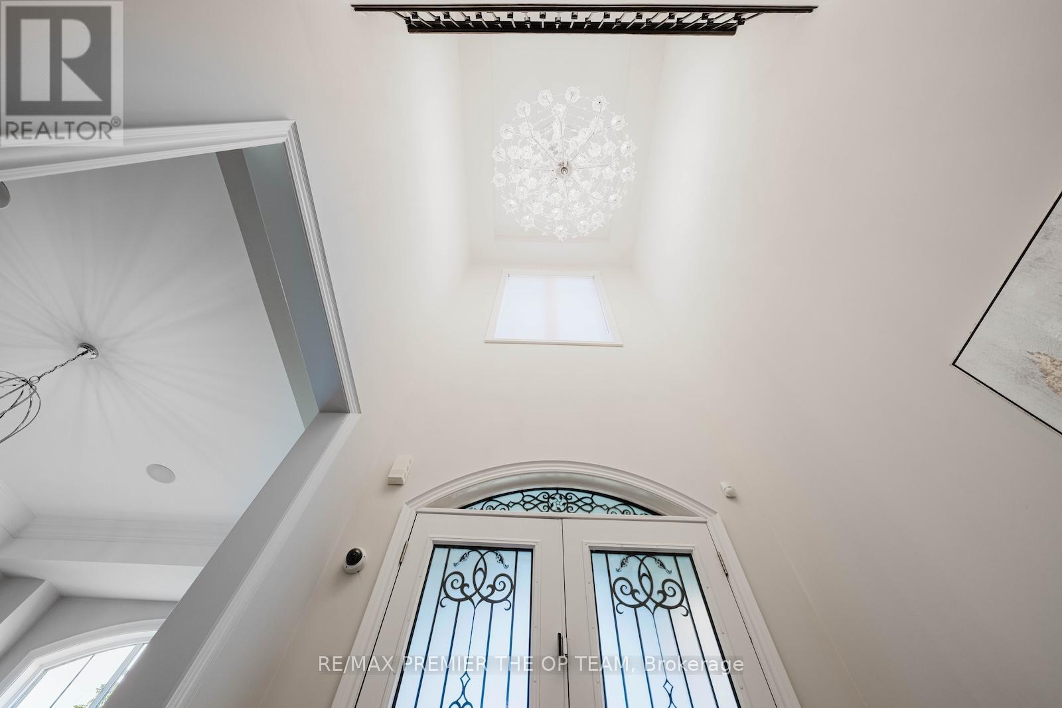
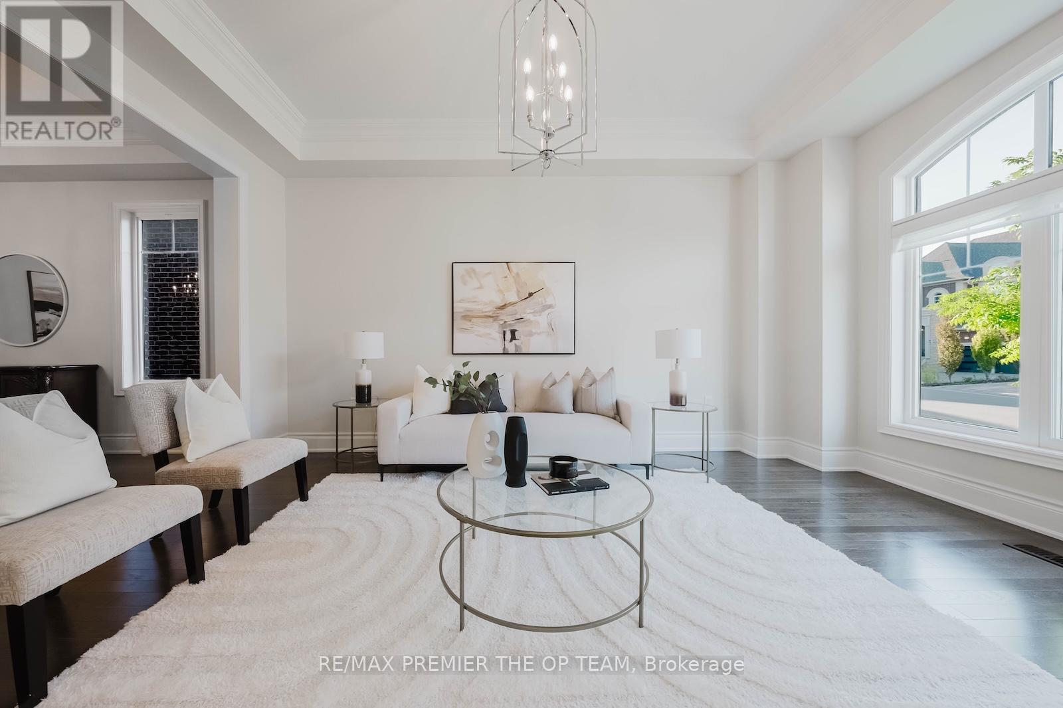
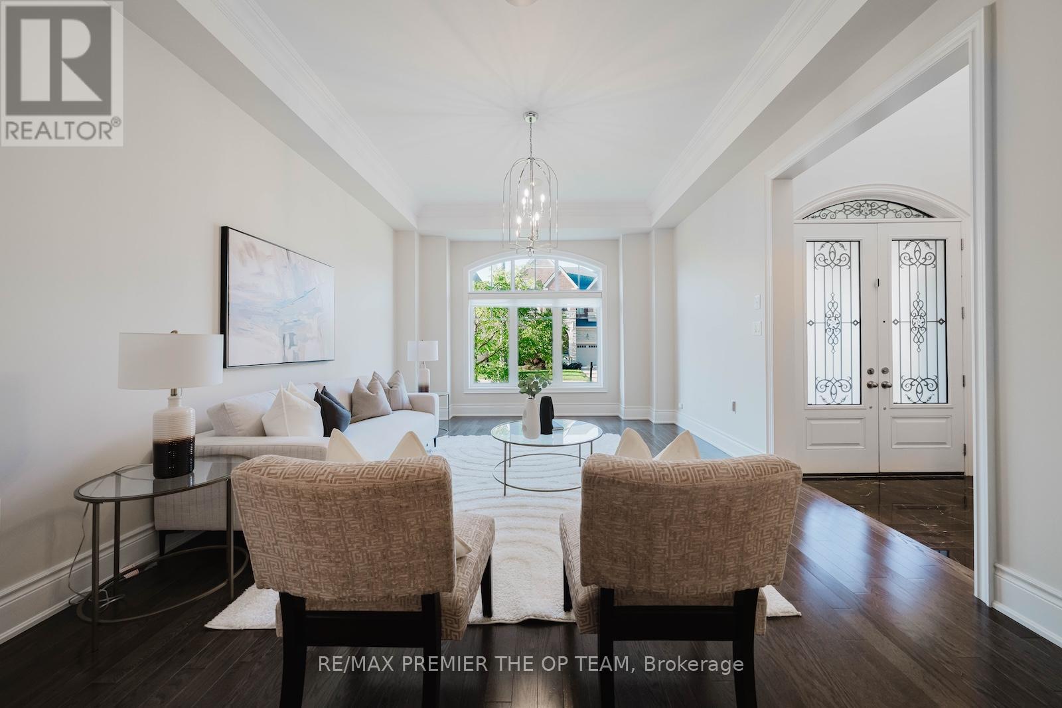
$2,249,800
70 TORGAN TRAIL
Vaughan, Ontario, Ontario, L4H3X6
MLS® Number: N12447741
Property description
Situated in the highly desirable Kleinburg community, this stunning home is a true gem offering luxury, comfort, and convenience. A grand high-ceiling foyer leads to elegant living and dining areas connected by a butlers pantry to a chef-inspired kitchen with pot lights, hardwood flooring, and a breakfast nook with walkout to the backyard. The family room features waffled ceilings and a cozy fireplace, creating the perfect space for gatherings. Upstairs, the primary suite showcases a double-sided fireplace shared with a spa-like ensuite boasting a soaker tub, his and her sinks, glass shower, and private toilet room. Each bedroom has an ensuite bath (except one), and one offers a balcony with serene views. The fenced, manicured backyard includes a spacious patio, ideal for entertaining or relaxing outdoors. Perfectly located with easy access to Hwy 407, 427, and 400, and just minutes from the Vaughan Metropolitan Centre (VMC), this home combines upscale living with exceptional connectivity, the ultimate Kleinburg lifestyle.
Building information
Type
*****
Appliances
*****
Basement Development
*****
Basement Type
*****
Construction Style Attachment
*****
Cooling Type
*****
Exterior Finish
*****
Fireplace Present
*****
FireplaceTotal
*****
Flooring Type
*****
Foundation Type
*****
Half Bath Total
*****
Heating Fuel
*****
Heating Type
*****
Size Interior
*****
Stories Total
*****
Utility Water
*****
Land information
Sewer
*****
Size Depth
*****
Size Frontage
*****
Size Irregular
*****
Size Total
*****
Rooms
Main level
Office
*****
Family room
*****
Eating area
*****
Kitchen
*****
Dining room
*****
Living room
*****
Second level
Bedroom 4
*****
Bedroom 3
*****
Bedroom 2
*****
Primary Bedroom
*****
Bedroom 5
*****
Courtesy of RE/MAX PREMIER THE OP TEAM
Book a Showing for this property
Please note that filling out this form you'll be registered and your phone number without the +1 part will be used as a password.
