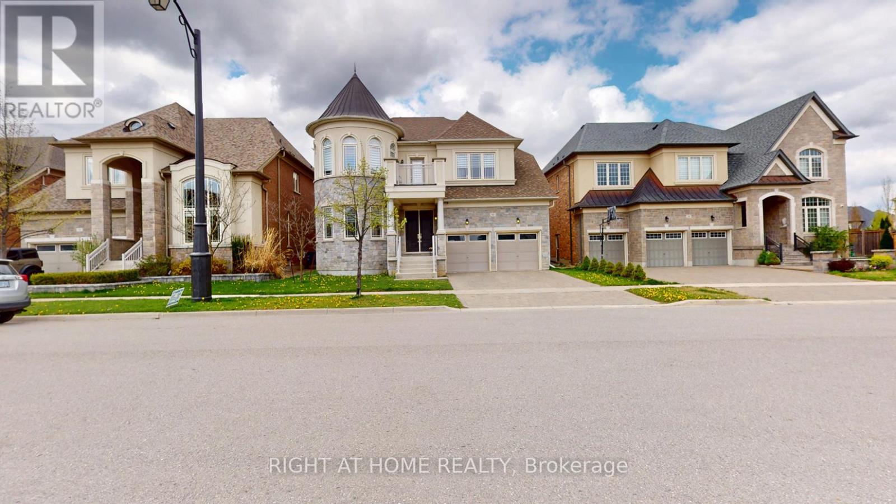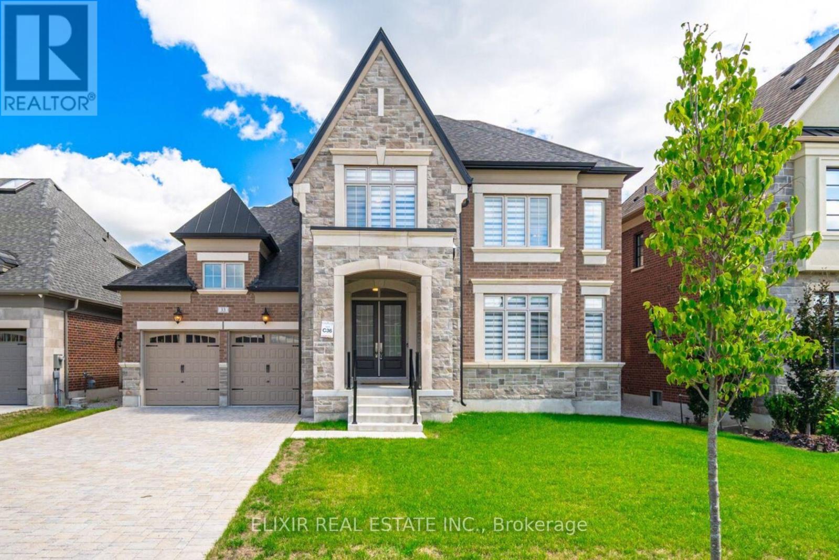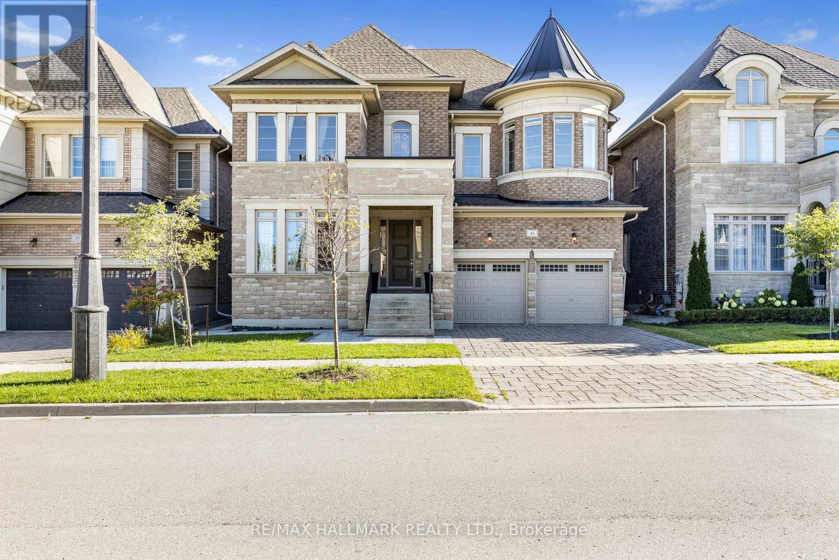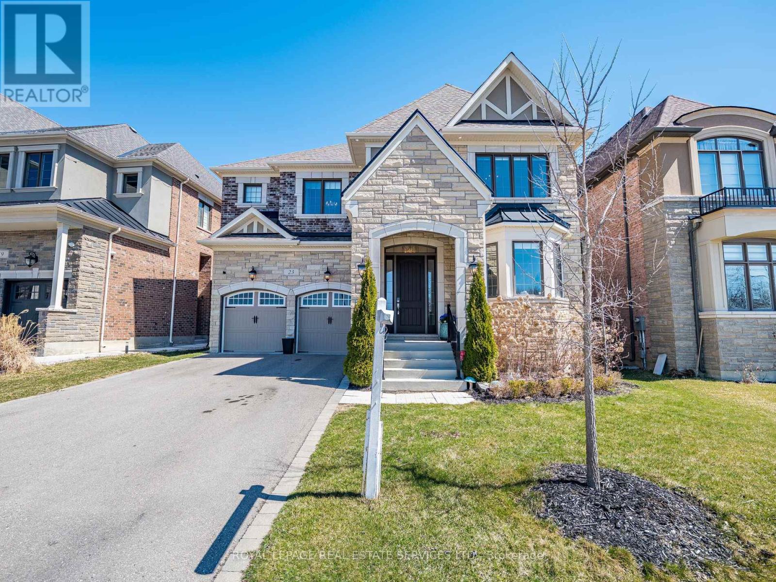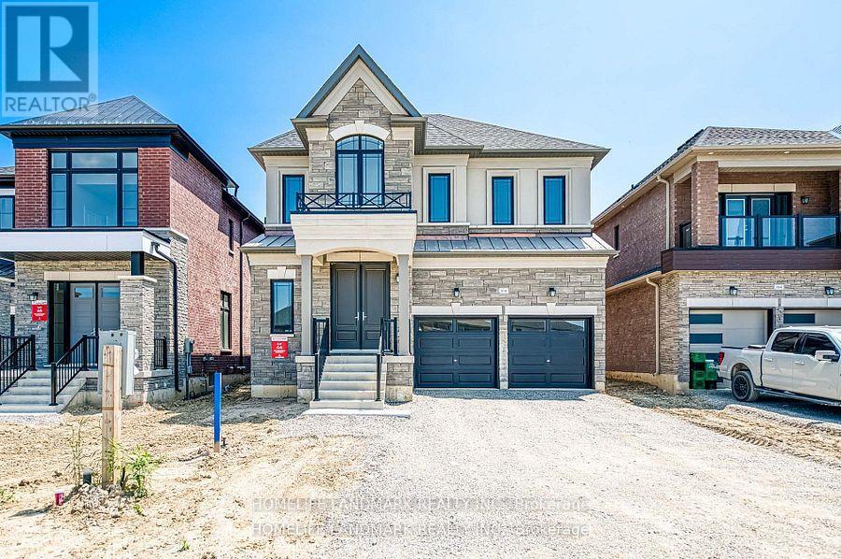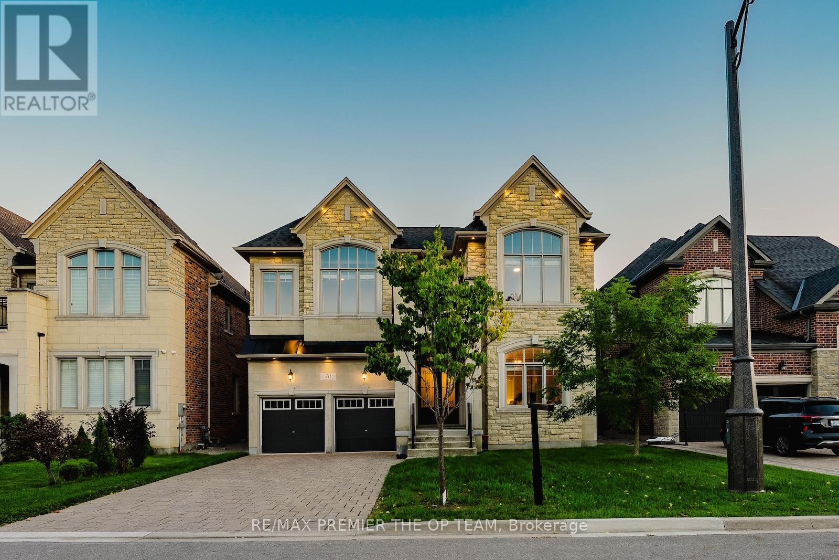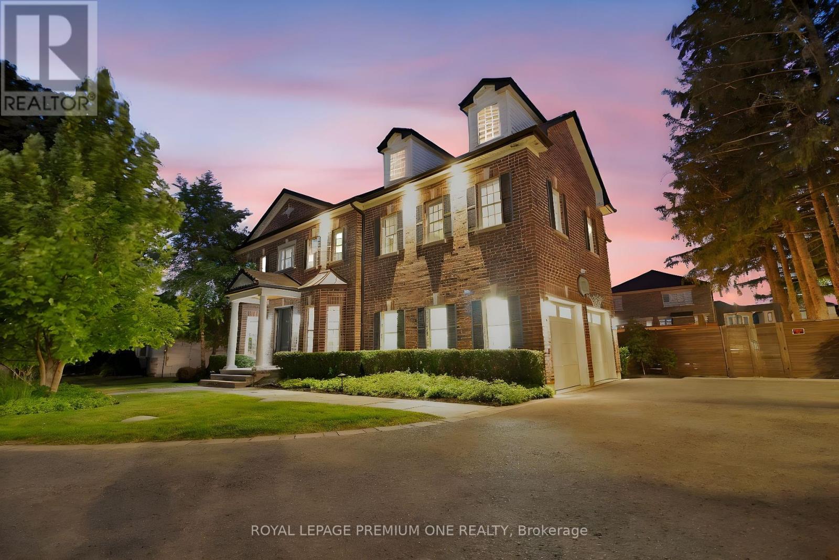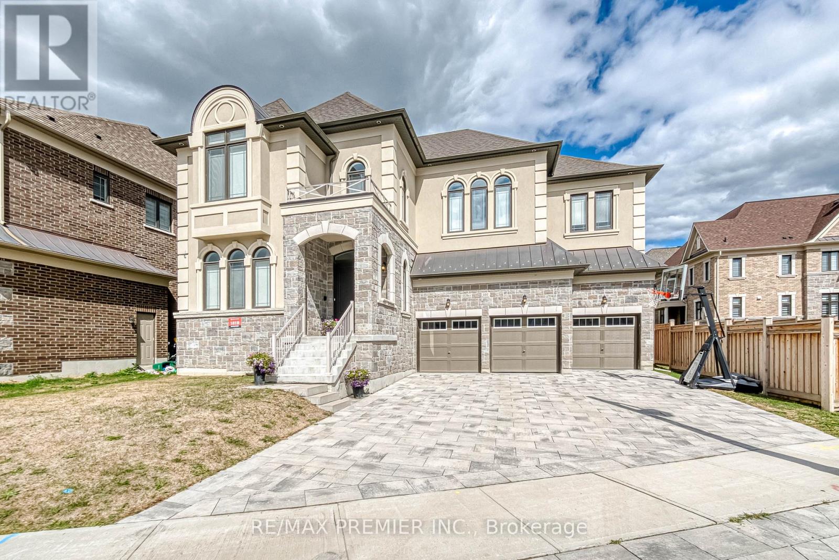Free account required
Unlock the full potential of your property search with a free account! Here's what you'll gain immediate access to:
- Exclusive Access to Every Listing
- Personalized Search Experience
- Favorite Properties at Your Fingertips
- Stay Ahead with Email Alerts
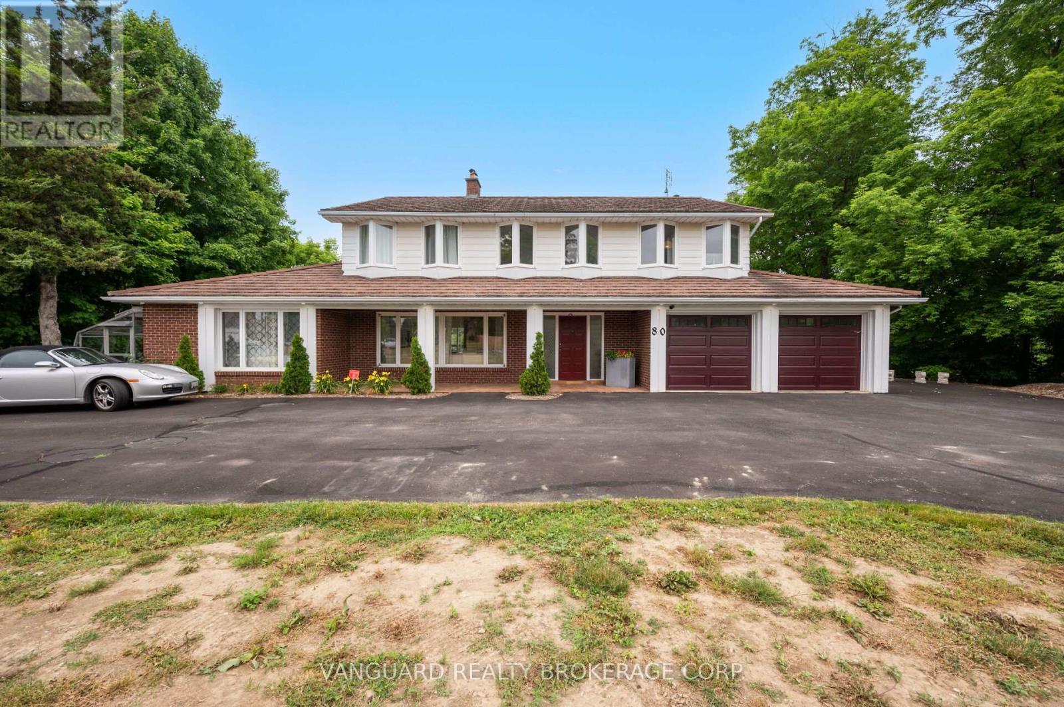
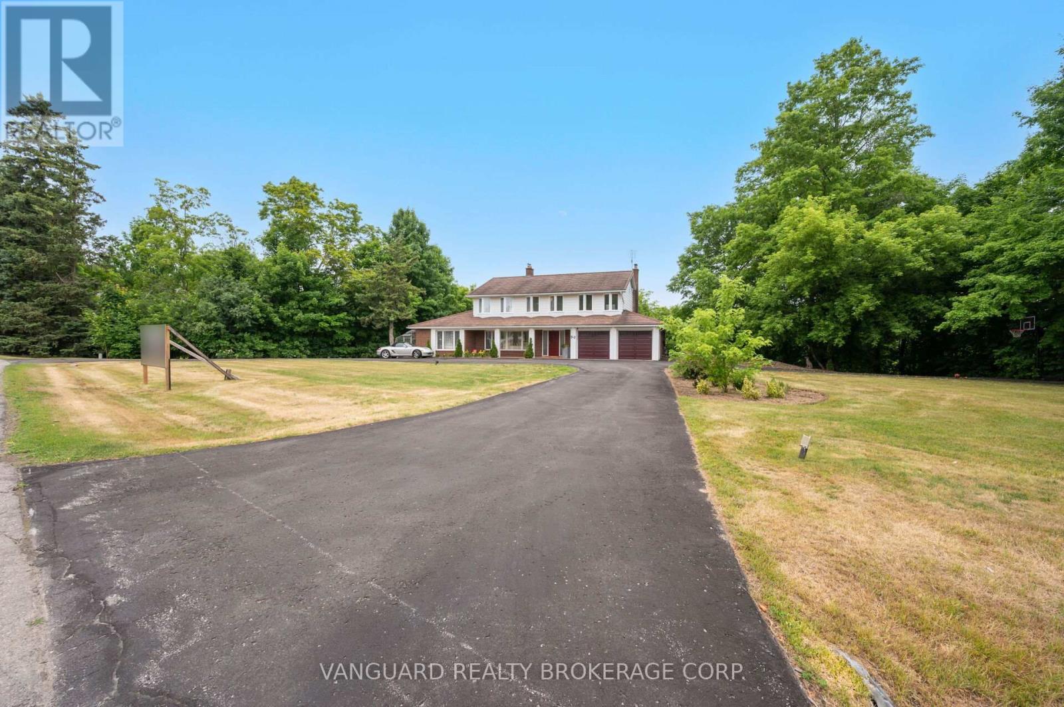
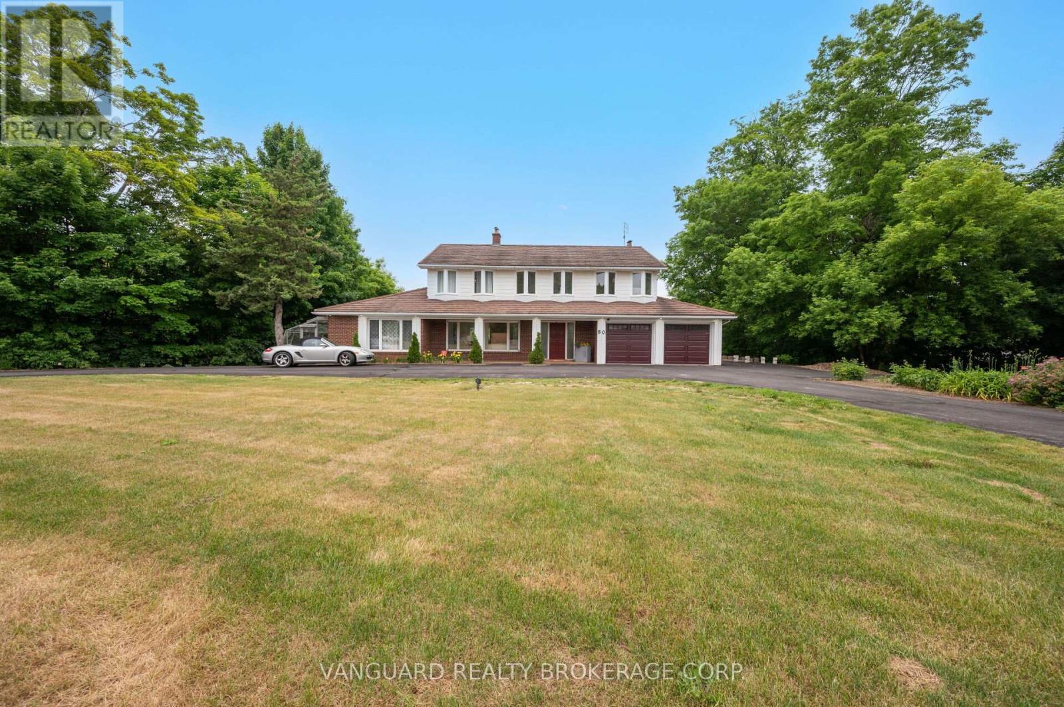
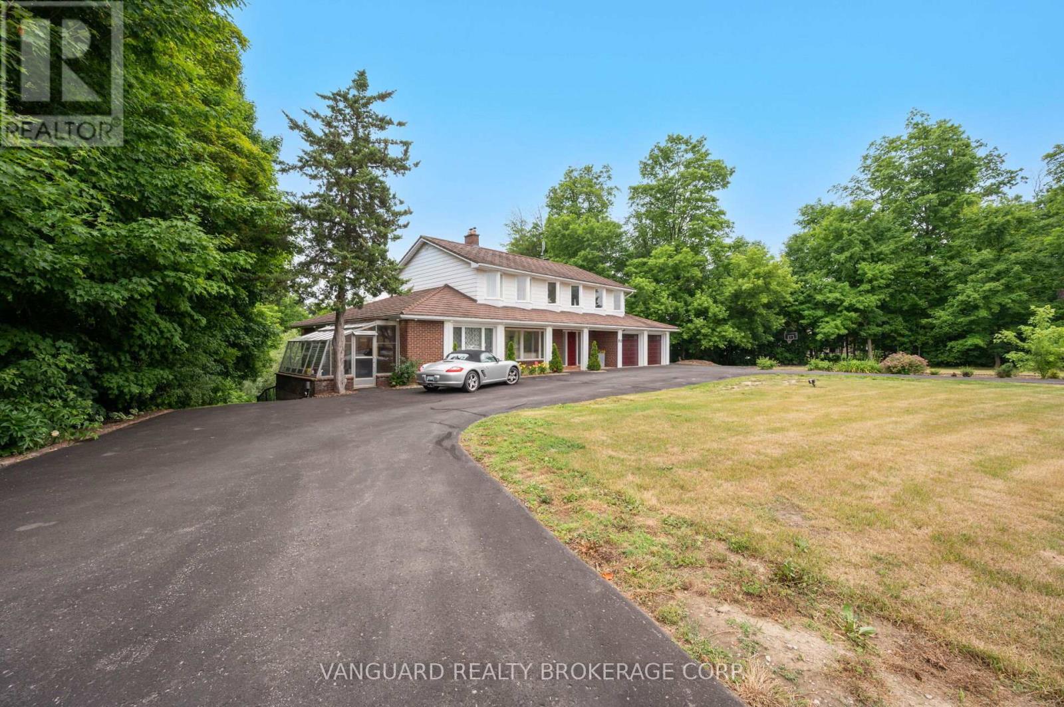
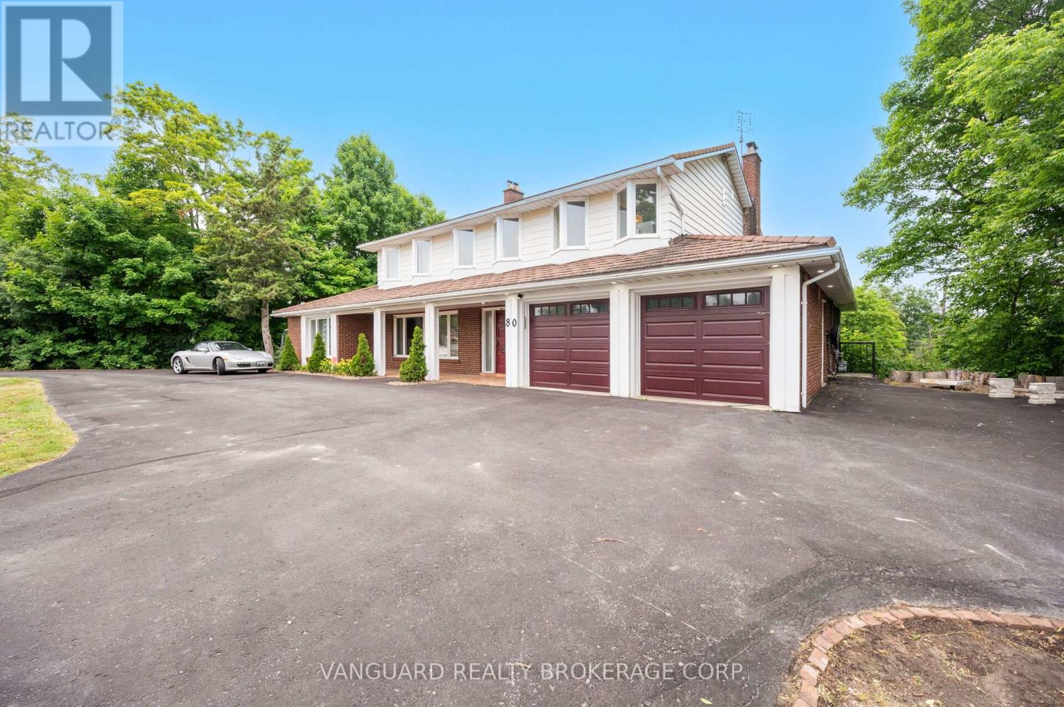
$2,575,000
80 KLEINS CRESCENT
Vaughan, Ontario, Ontario, L0J1C0
MLS® Number: N12256386
Property description
Nestled in the prestigious community of Kleinburg, where large lots and elegant homes meet a charming town center, this mid-century modern gem offers the perfect blend of nature, privacy, and convenience just outside the city. This beautifully maintained 2-storey ranch-style home sits on a stunning 2-acre ravine lot, backing directly onto the Humber River, with panoramic views of mature trees and surrounding nature. With 4,200 sq ft of living space, the home features 5+1 bedrooms, 3+1 bathrooms, and a walkout basement that opens to serene outdoor living. Built to last, this home includes high-value upgrades 50-year steel roof, Whole-home backup generator, Ground-source heat pump. Large treetop-level deck with scenic views, Attached apartment/in-law suite with separate entrance, ideal for extended family, rental income, or a nanny suite Renovate, Rent, or build your dream home in one of Vaughan's most prestigious areas. Located just minutes from the Highway 427 and future transit developments, this is a once-in-a-lifetime opportunity to own a private estate in one of Vaughan's most coveted communities.
Building information
Type
*****
Basement Development
*****
Basement Features
*****
Basement Type
*****
Construction Style Attachment
*****
Cooling Type
*****
Exterior Finish
*****
Fireplace Present
*****
Flooring Type
*****
Foundation Type
*****
Half Bath Total
*****
Heating Type
*****
Size Interior
*****
Stories Total
*****
Land information
Sewer
*****
Size Depth
*****
Size Frontage
*****
Size Irregular
*****
Size Total
*****
Rooms
Main level
Eating area
*****
Kitchen
*****
Sitting room
*****
Family room
*****
Kitchen
*****
Dining room
*****
Living room
*****
Second level
Bedroom 3
*****
Bedroom 2
*****
Primary Bedroom
*****
Recreational, Games room
*****
Bedroom 4
*****
Courtesy of VANGUARD REALTY BROKERAGE CORP.
Book a Showing for this property
Please note that filling out this form you'll be registered and your phone number without the +1 part will be used as a password.
