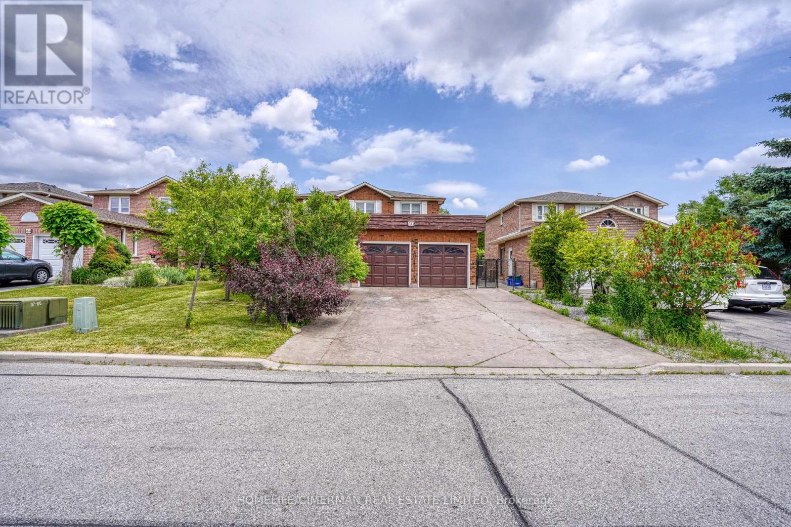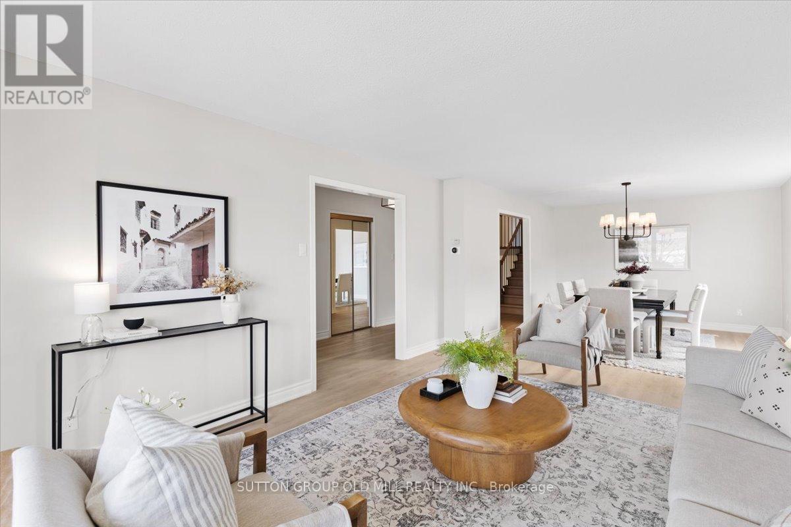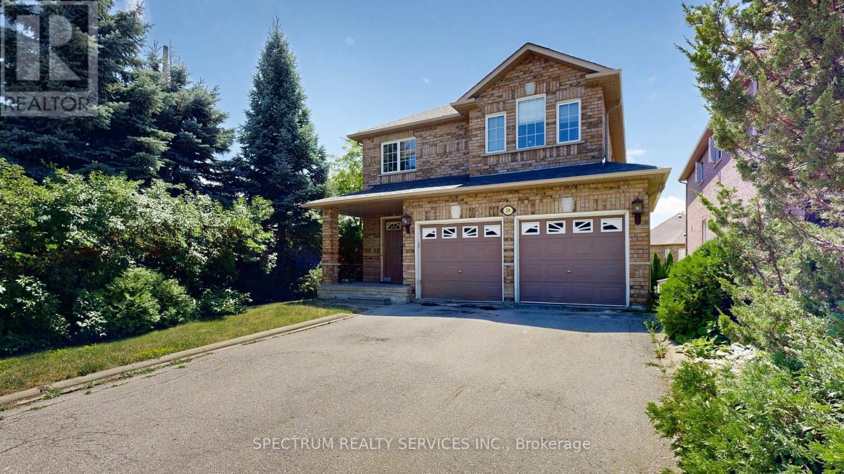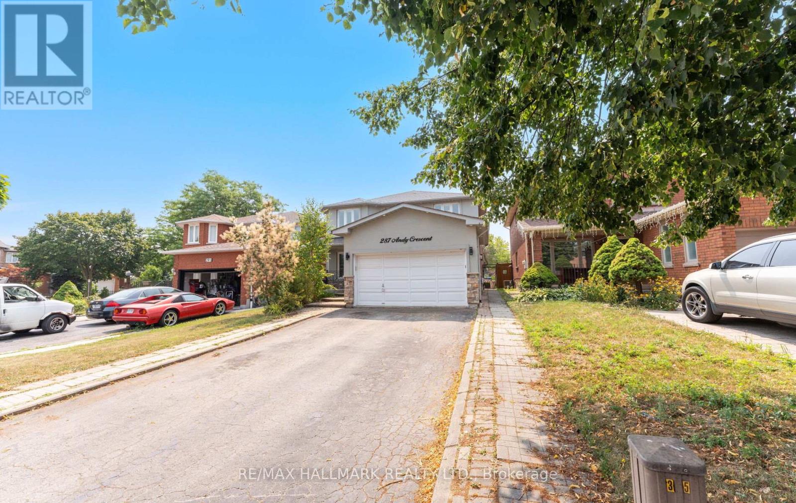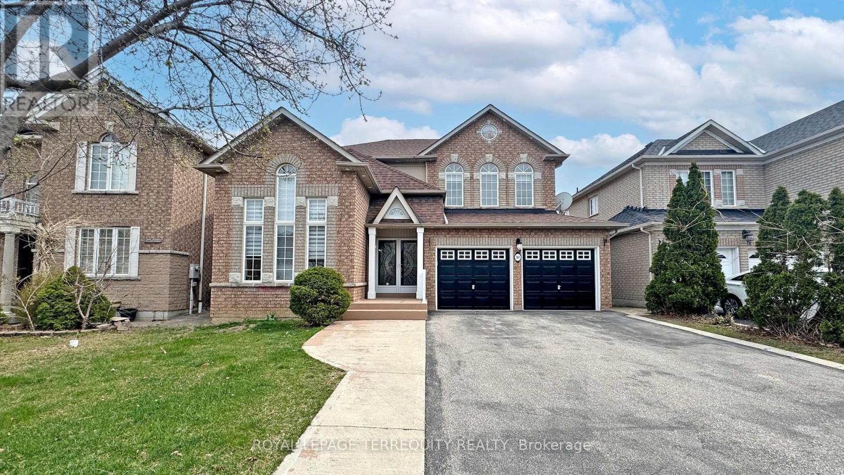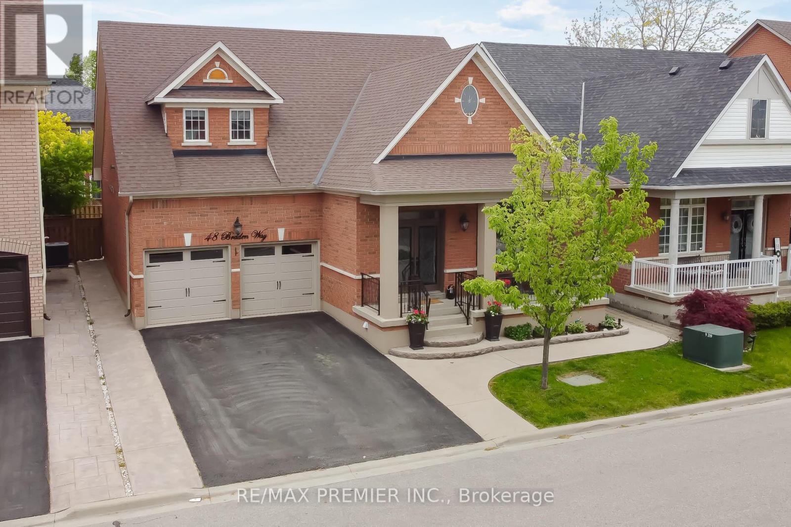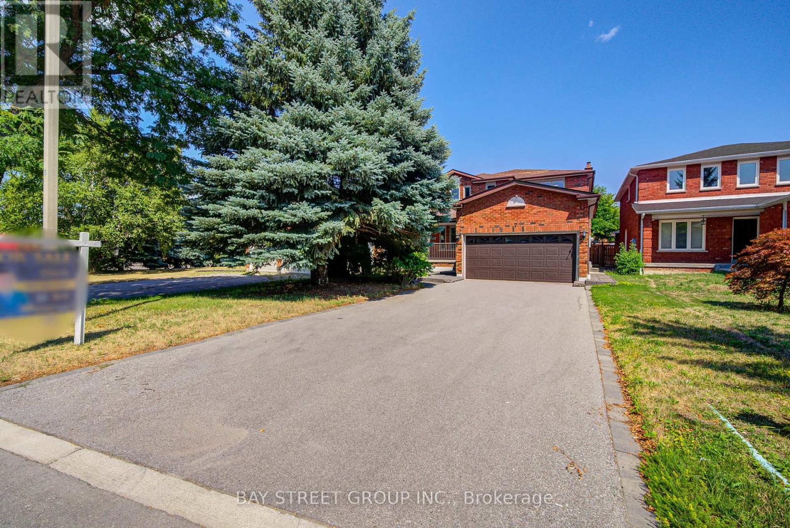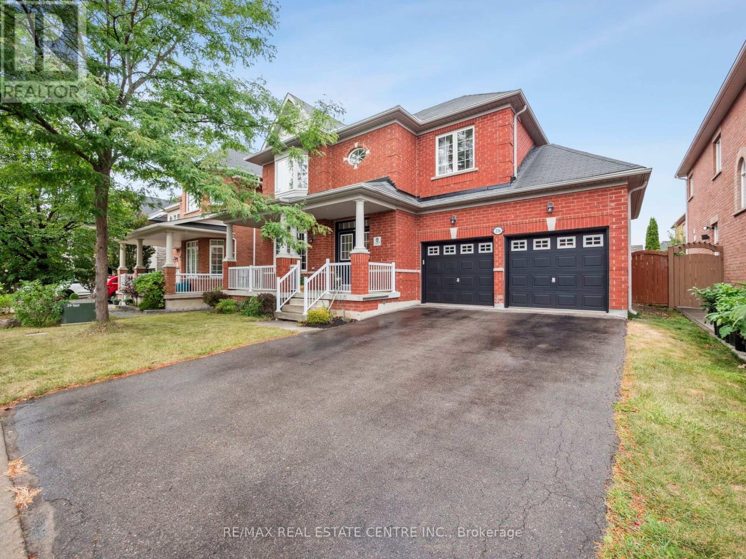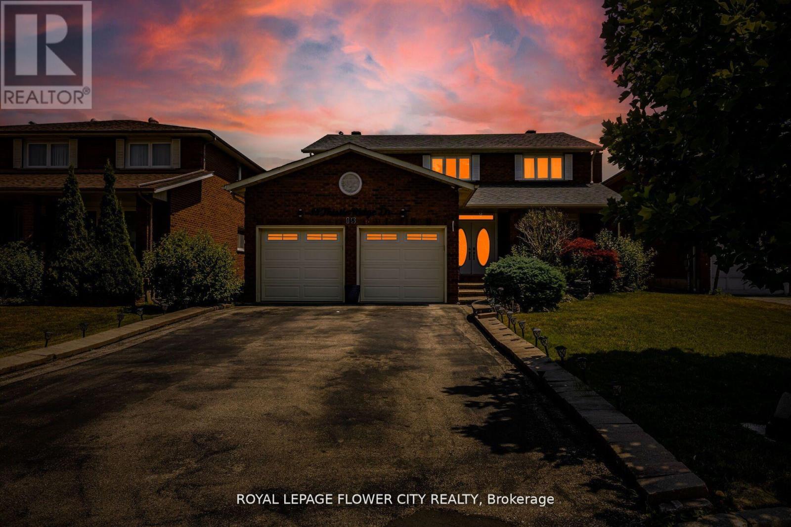Free account required
Unlock the full potential of your property search with a free account! Here's what you'll gain immediate access to:
- Exclusive Access to Every Listing
- Personalized Search Experience
- Favorite Properties at Your Fingertips
- Stay Ahead with Email Alerts
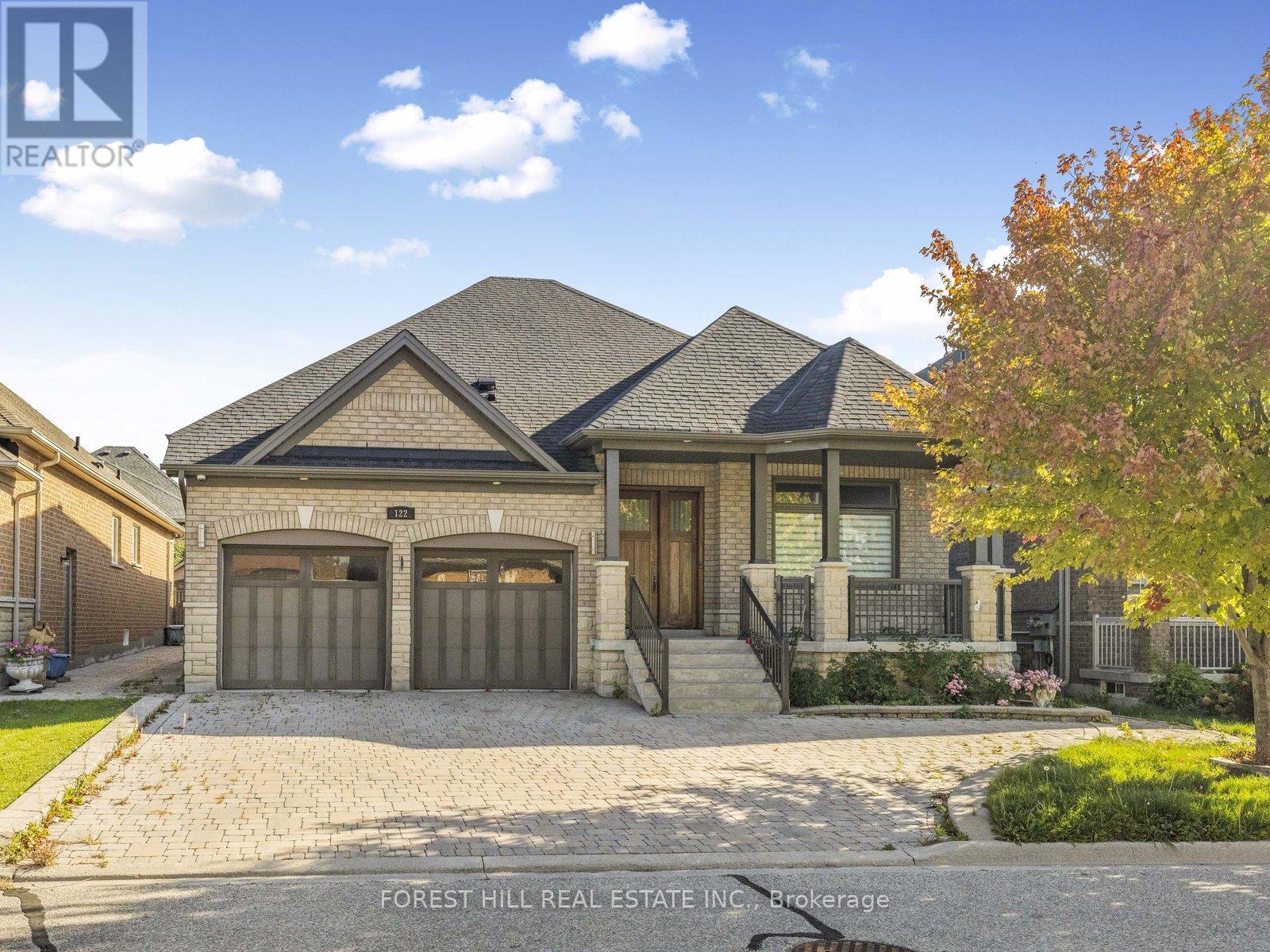

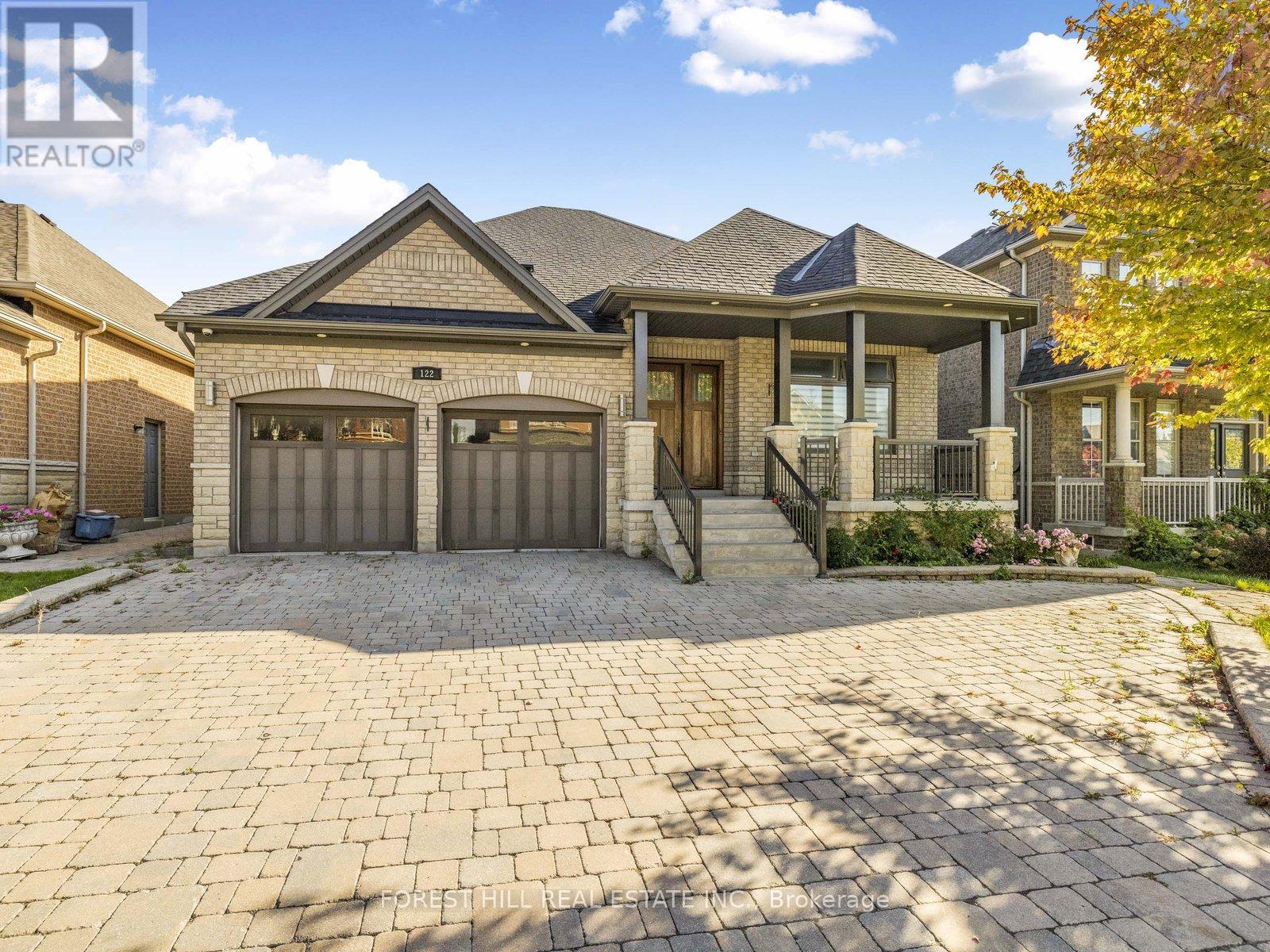


$1,650,000
122 PIETA PLACE
Vaughan, Ontario, Ontario, L4H3G2
MLS® Number: N12443687
Property description
Discover refined bungalow living in the heart of Vellore Village. This beautifully renovated 3+2 bedroom, 4 bathroom home blends custom finishes with a functional, family friendly layout. Every detail has been carefully curated, from Italian made porcelain tile and solid wood interior doors with chrome hardware, to white oak hardwood flooring in the bedrooms.The main floor features a primary bedroom retreat with a spa like 4 piece ensuite, a bright family room perfect for relaxing or entertaining. The designer chefs kitchen with eat in area boasts quartz countertops and top of the line stainless steel appliances. The fully finished basement complete with a private side entrance offers exceptional versatility. It includes two bedrooms, a secondary kitchen with stainless steel appliances and a walk-in pantry, a full bathroom, and a generous living space. Perfect for extended family, guests and income potential. Enjoy the ease of a private driveway and double car garage with direct access to the home. Step outside to a backyard retreat designed for entertaining, highlighted by a spacious Ipe deck and a custom garden shed. Located just minutes from top rated schools, parks, shops, restaurants, transit and easy access to major highways, this home delivers both convenience and sophistication!
Building information
Type
*****
Appliances
*****
Architectural Style
*****
Basement Development
*****
Basement Features
*****
Basement Type
*****
Construction Style Attachment
*****
Cooling Type
*****
Exterior Finish
*****
Fireplace Present
*****
Flooring Type
*****
Foundation Type
*****
Half Bath Total
*****
Heating Fuel
*****
Heating Type
*****
Size Interior
*****
Stories Total
*****
Utility Water
*****
Land information
Sewer
*****
Size Depth
*****
Size Frontage
*****
Size Irregular
*****
Size Total
*****
Rooms
Main level
Bedroom 3
*****
Bedroom 2
*****
Primary Bedroom
*****
Family room
*****
Eating area
*****
Kitchen
*****
Dining room
*****
Living room
*****
Lower level
Kitchen
*****
Recreational, Games room
*****
Bedroom 5
*****
Bedroom 4
*****
Courtesy of FOREST HILL REAL ESTATE INC.
Book a Showing for this property
Please note that filling out this form you'll be registered and your phone number without the +1 part will be used as a password.
