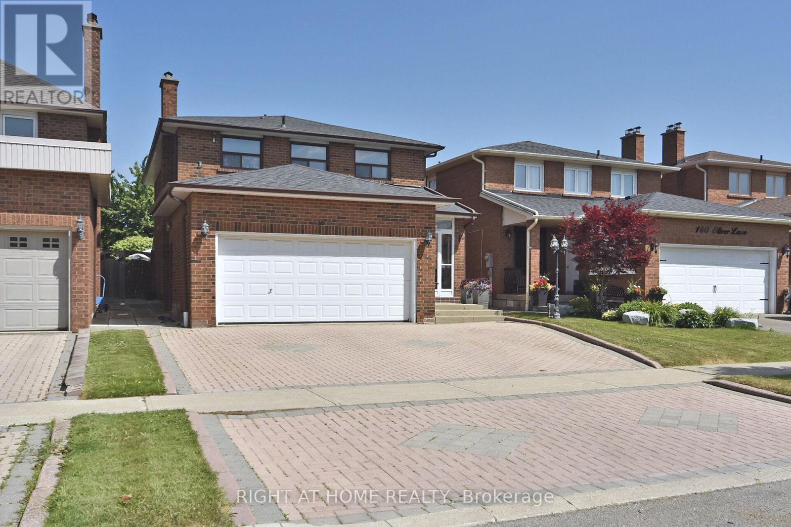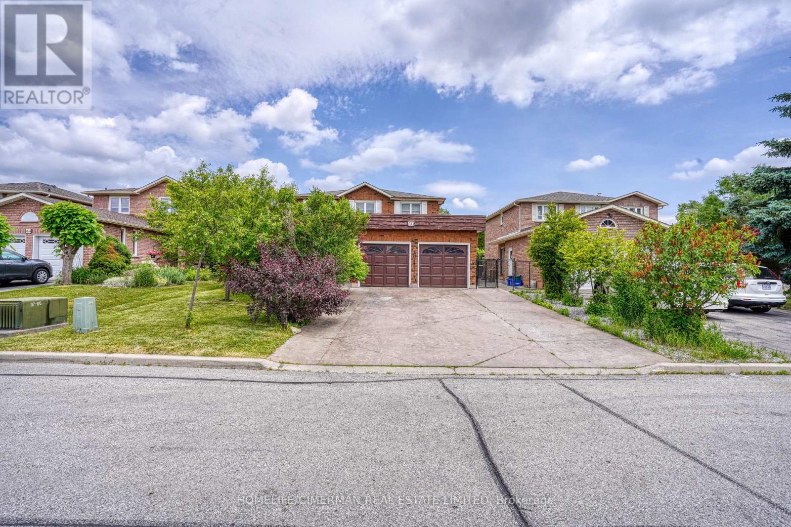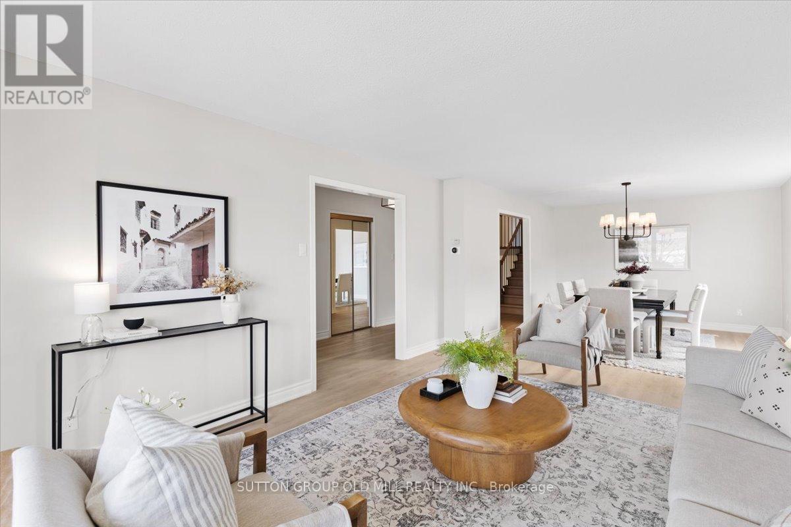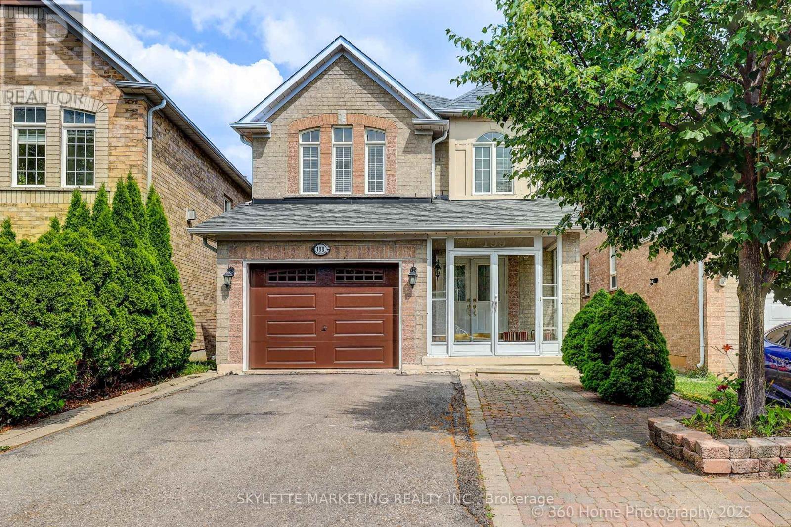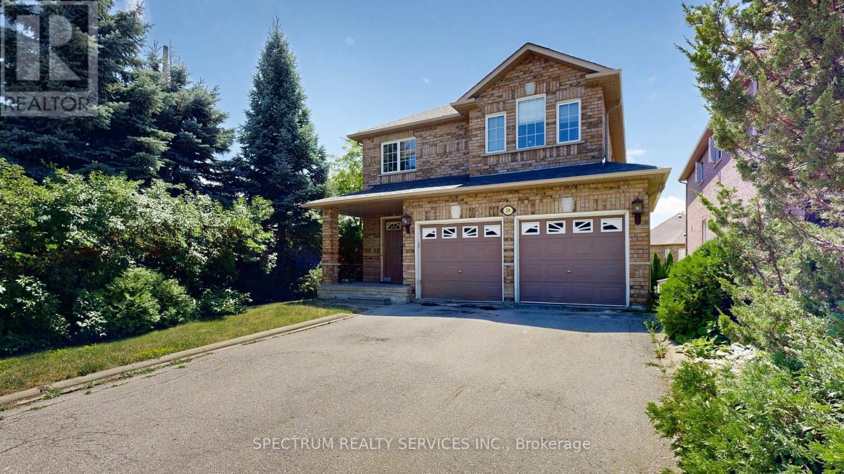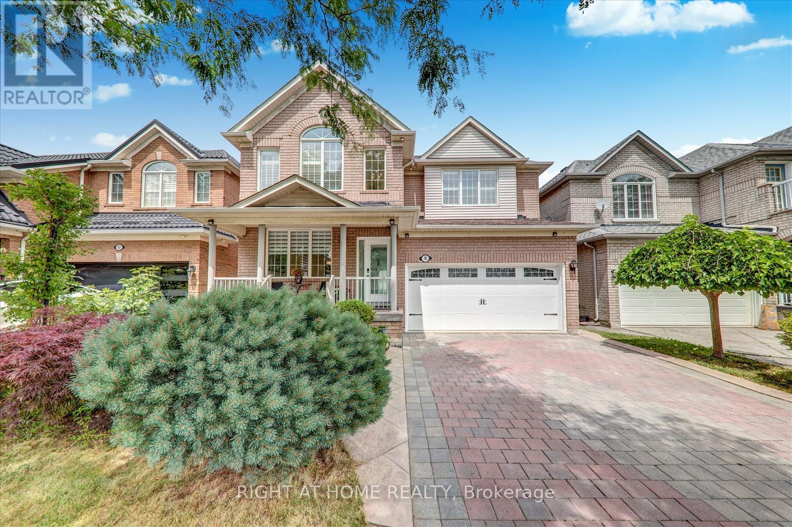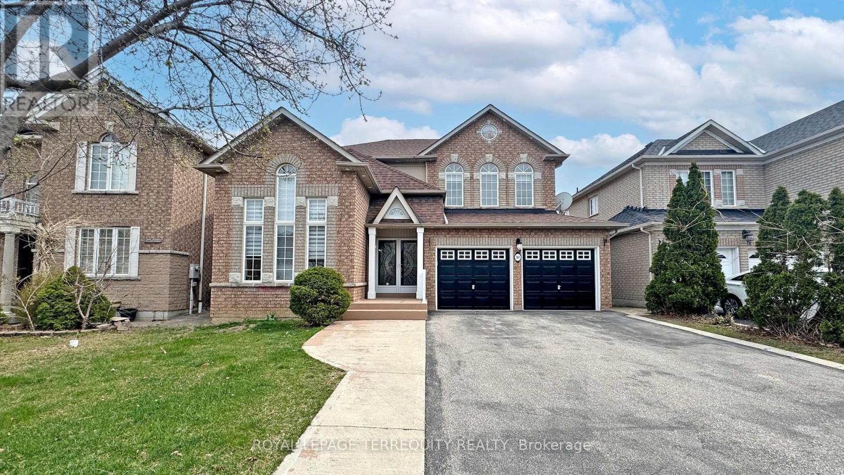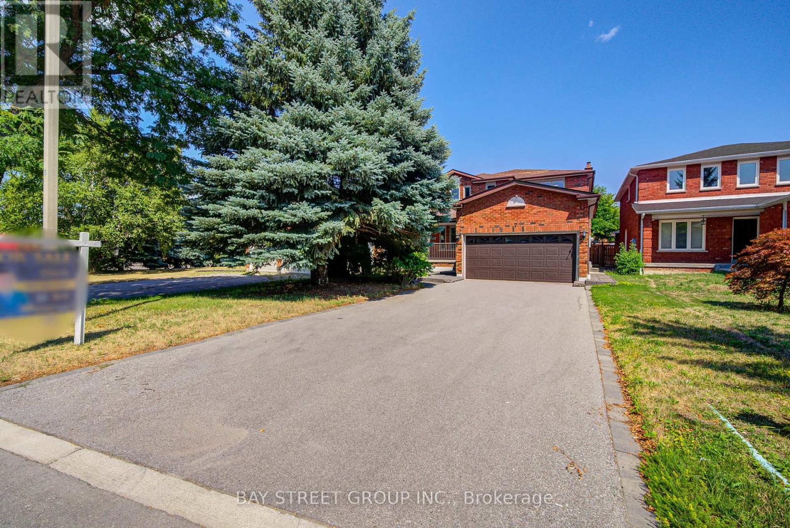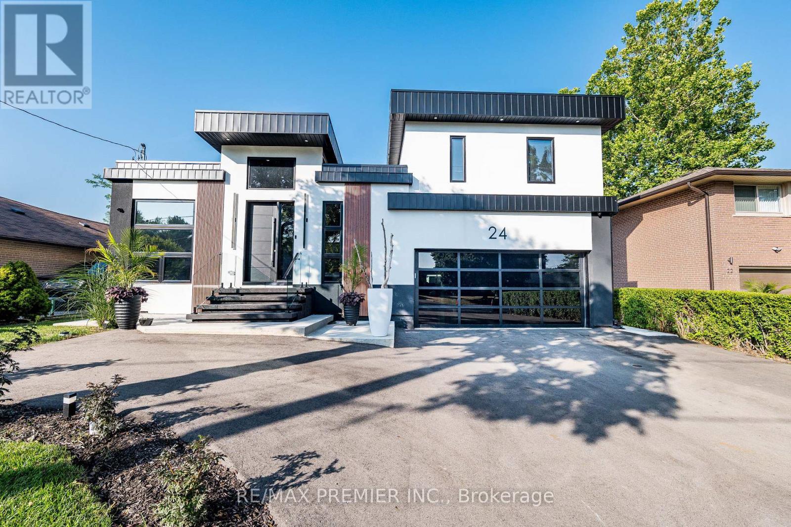Free account required
Unlock the full potential of your property search with a free account! Here's what you'll gain immediate access to:
- Exclusive Access to Every Listing
- Personalized Search Experience
- Favorite Properties at Your Fingertips
- Stay Ahead with Email Alerts
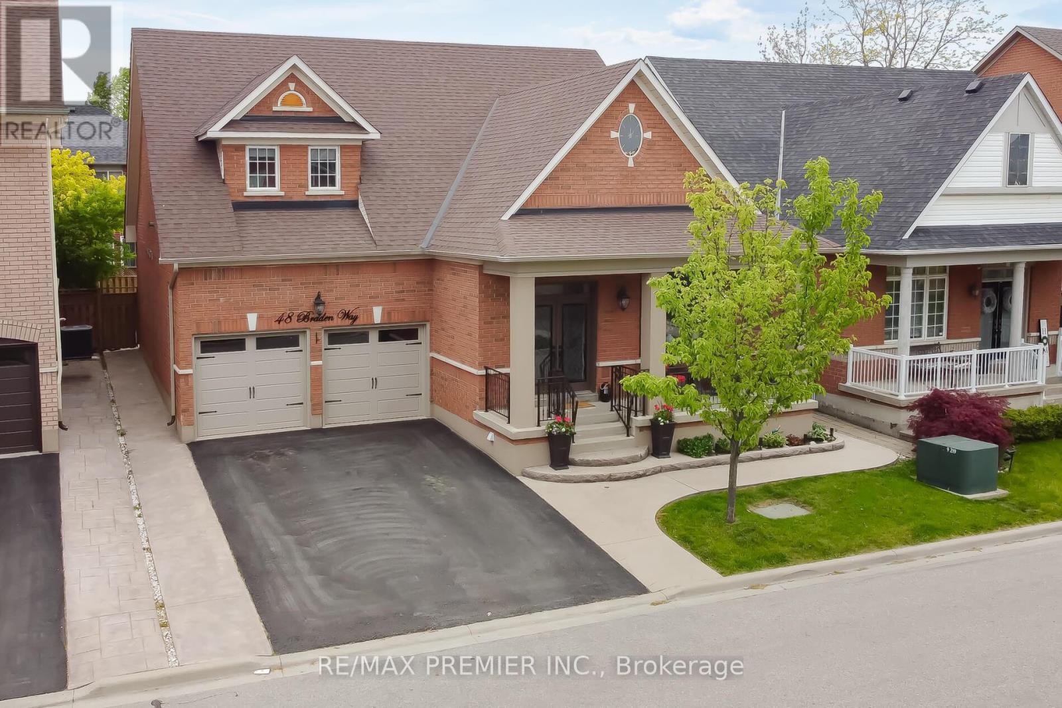
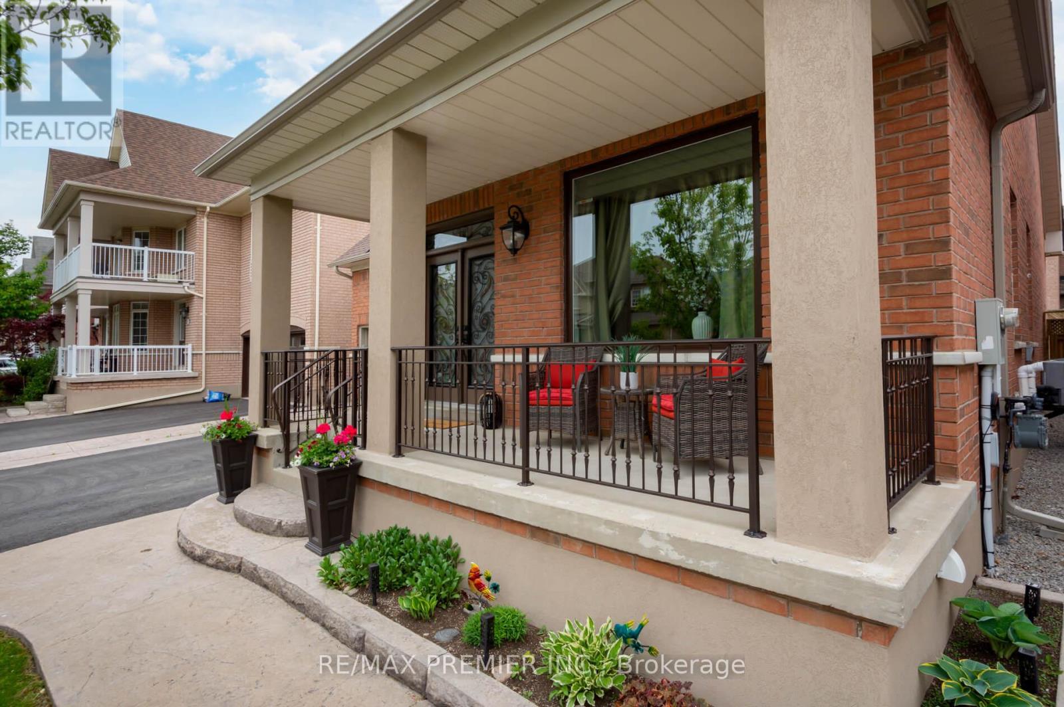
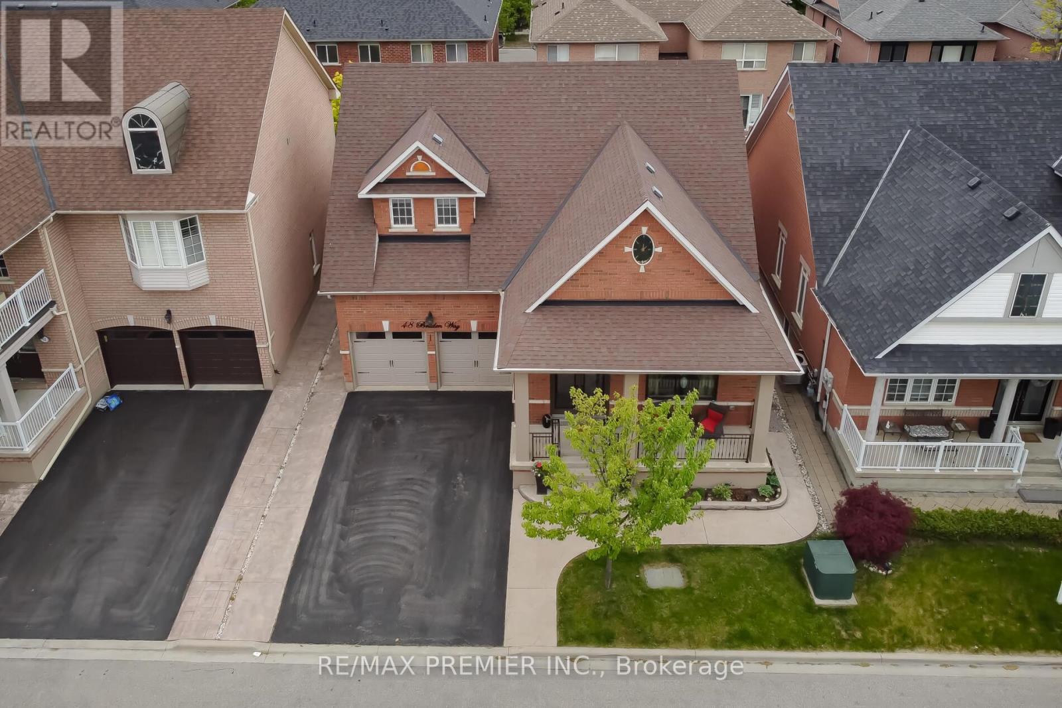
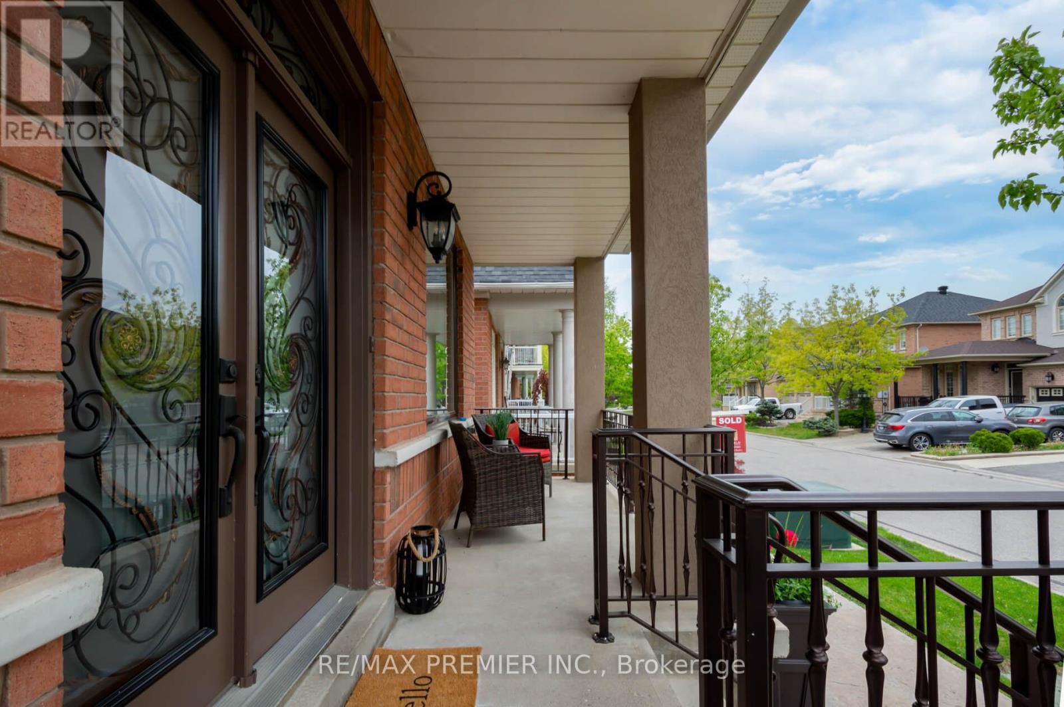
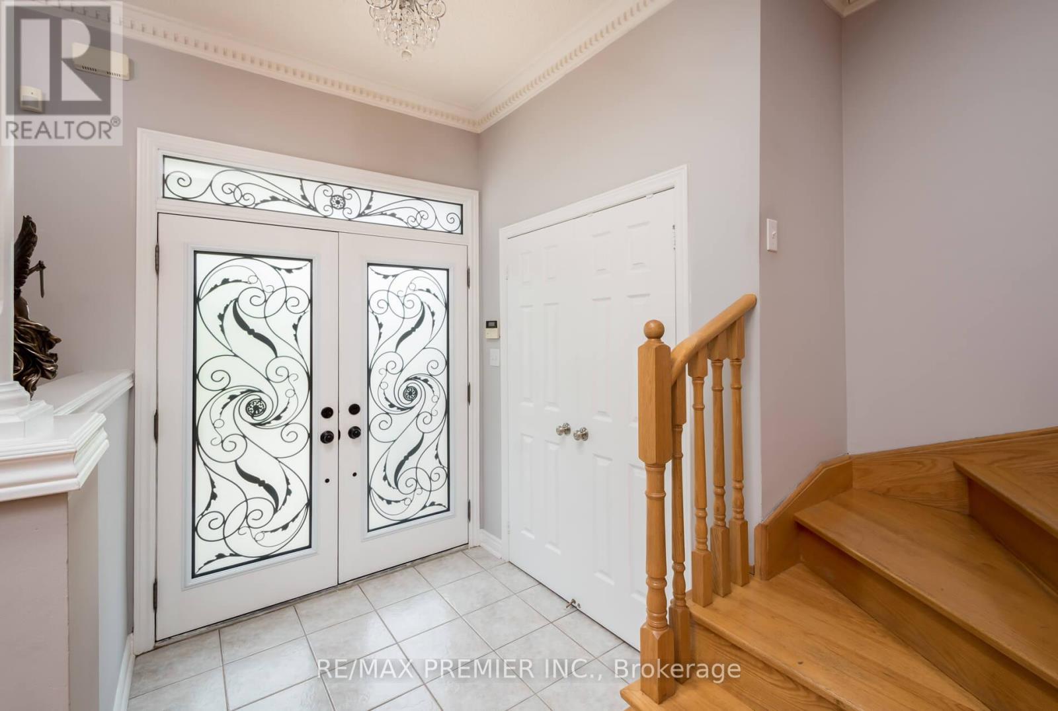
$1,498,800
48 BRADEN WAY
Vaughan, Ontario, Ontario, L4H2W6
MLS® Number: N12339904
Property description
NEW PRICE - REDUCED TO SELL !! Exceptional Opportunity In Desirable Vellore Village, Vaughan! This Spacious Approx. 2,700 Sq. Ft. Detached Bungaloft Offers Versatile Living With Potential For Three-Family Use, Perfect For Multi-Generational Families Or Investors Seeking Rental Income. The Main Floor Features Two Large Bedrooms, An Open-Concept Living and Dining Area, And A Bright Kitchen Overlooking A Cozy Family Room With Gas Fireplace And Walk-Out To A Private Patio. The Upper Loft Level Includes A Fully Separate Kitchen, Three Additional Bedrooms, A Living/Dining Area, And A Full 4-Piece Bathroom - Ideal For An Independent Living Space. The Partially Finished Basement Adds Even More Flexibility With An Extra Finished Bedroom And A 3-Piece Bathroom. Recent Updates Include A Newer Roof, Furnace and Air Conditioning. Enjoy Modern Comforts Like Central Air, Central Vacuum, Tankless Water Heater, Water Softener and Much more. Beautifully Landscaped Yard, Double Attached Garage, And Convenient Access To Highways, Shopping, Schools and Transit.
Building information
Type
*****
Appliances
*****
Basement Development
*****
Basement Type
*****
Construction Style Attachment
*****
Cooling Type
*****
Exterior Finish
*****
Fireplace Present
*****
Flooring Type
*****
Foundation Type
*****
Half Bath Total
*****
Heating Fuel
*****
Heating Type
*****
Size Interior
*****
Stories Total
*****
Utility Water
*****
Land information
Amenities
*****
Fence Type
*****
Sewer
*****
Size Depth
*****
Size Frontage
*****
Size Irregular
*****
Size Total
*****
Rooms
Main level
Bedroom 2
*****
Primary Bedroom
*****
Family room
*****
Kitchen
*****
Dining room
*****
Living room
*****
Lower level
Bedroom
*****
Second level
Kitchen
*****
Bedroom 4
*****
Bedroom 3
*****
Living room
*****
Eating area
*****
Courtesy of RE/MAX PREMIER INC.
Book a Showing for this property
Please note that filling out this form you'll be registered and your phone number without the +1 part will be used as a password.
