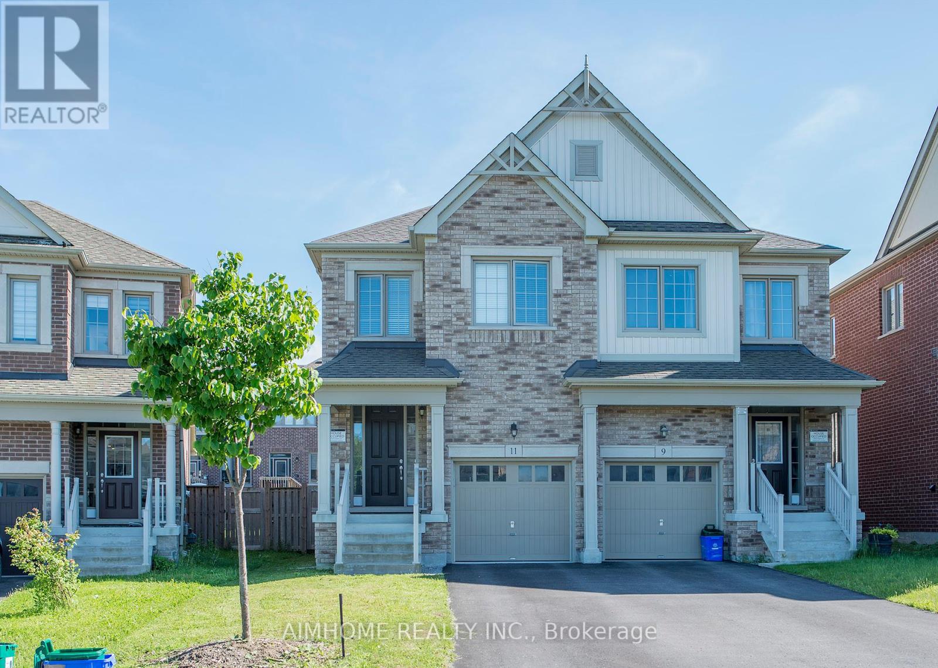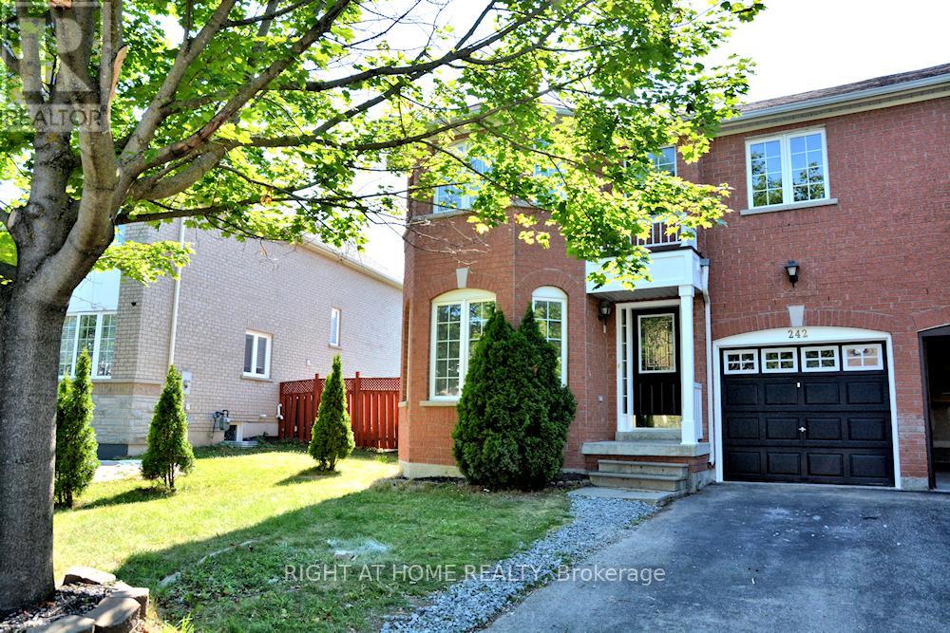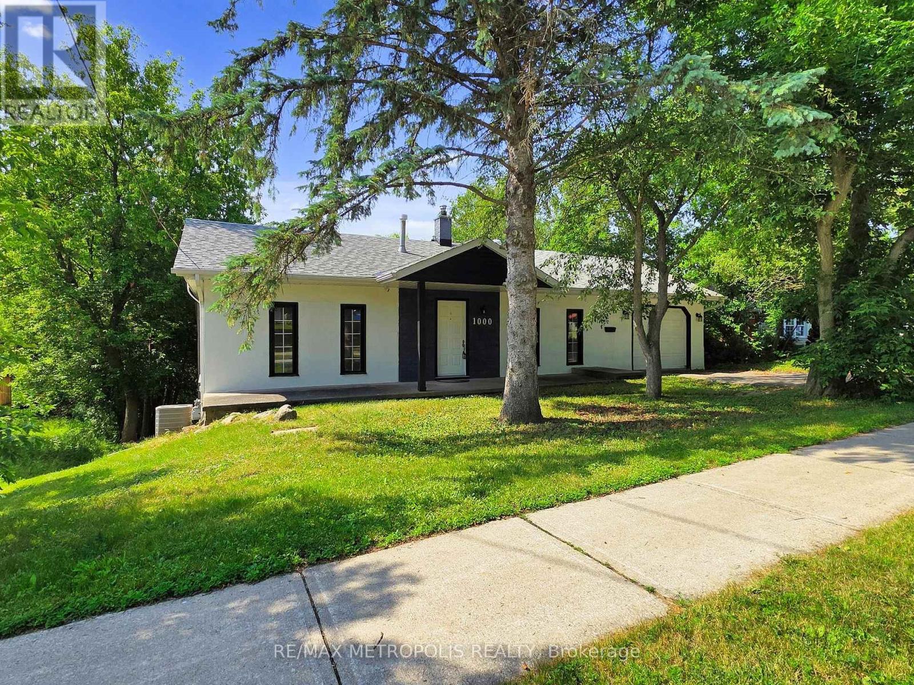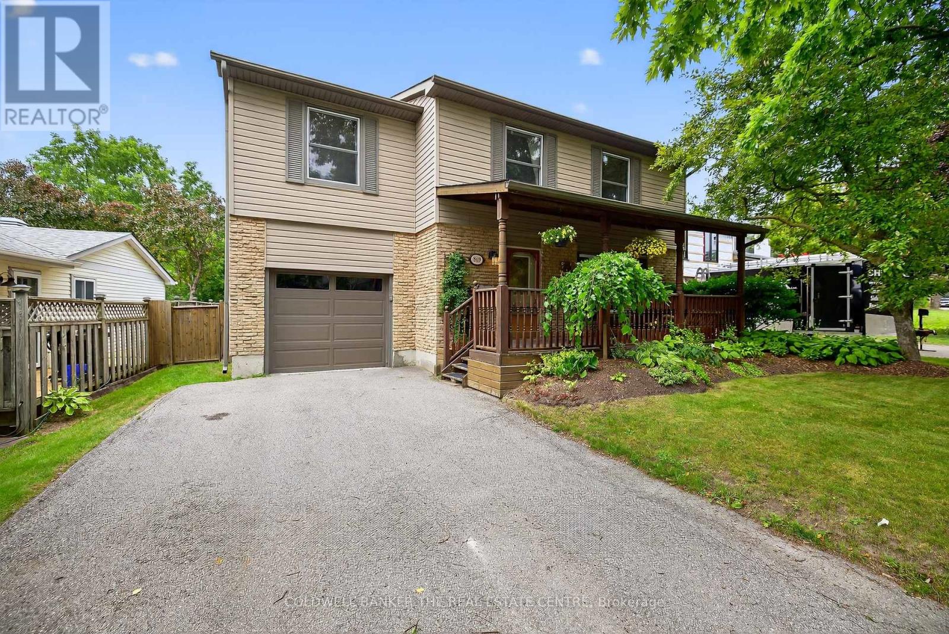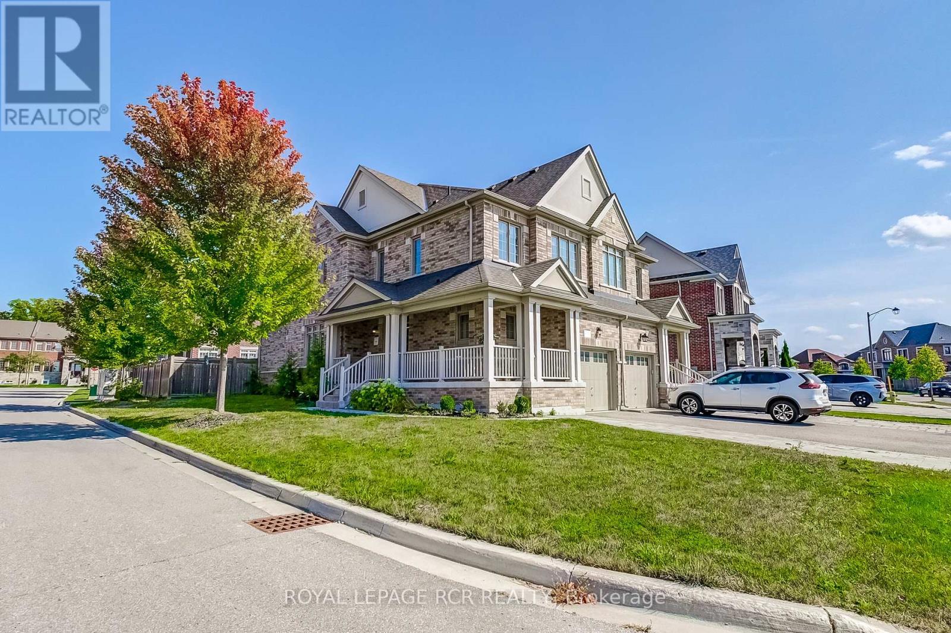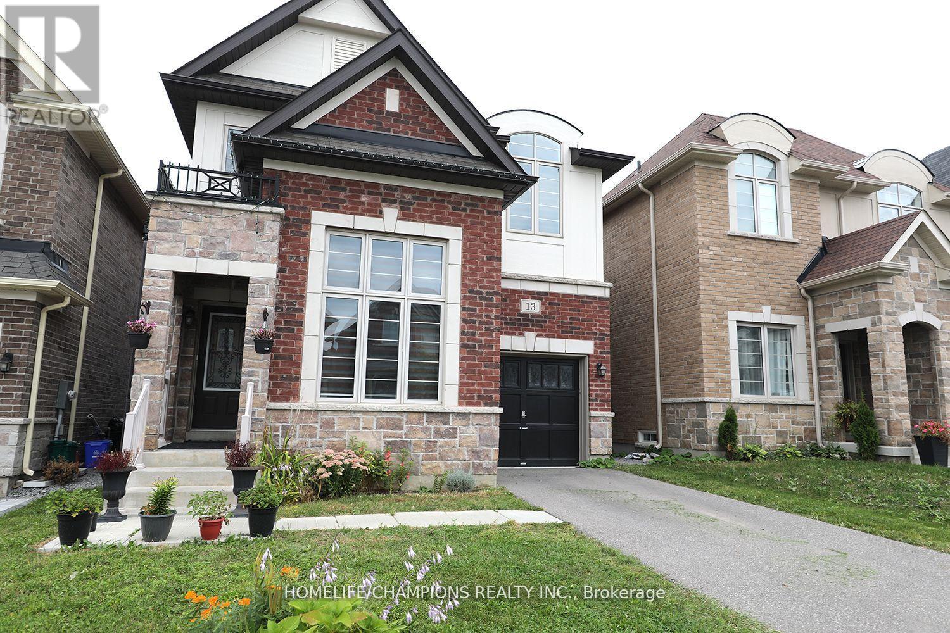Free account required
Unlock the full potential of your property search with a free account! Here's what you'll gain immediate access to:
- Exclusive Access to Every Listing
- Personalized Search Experience
- Favorite Properties at Your Fingertips
- Stay Ahead with Email Alerts
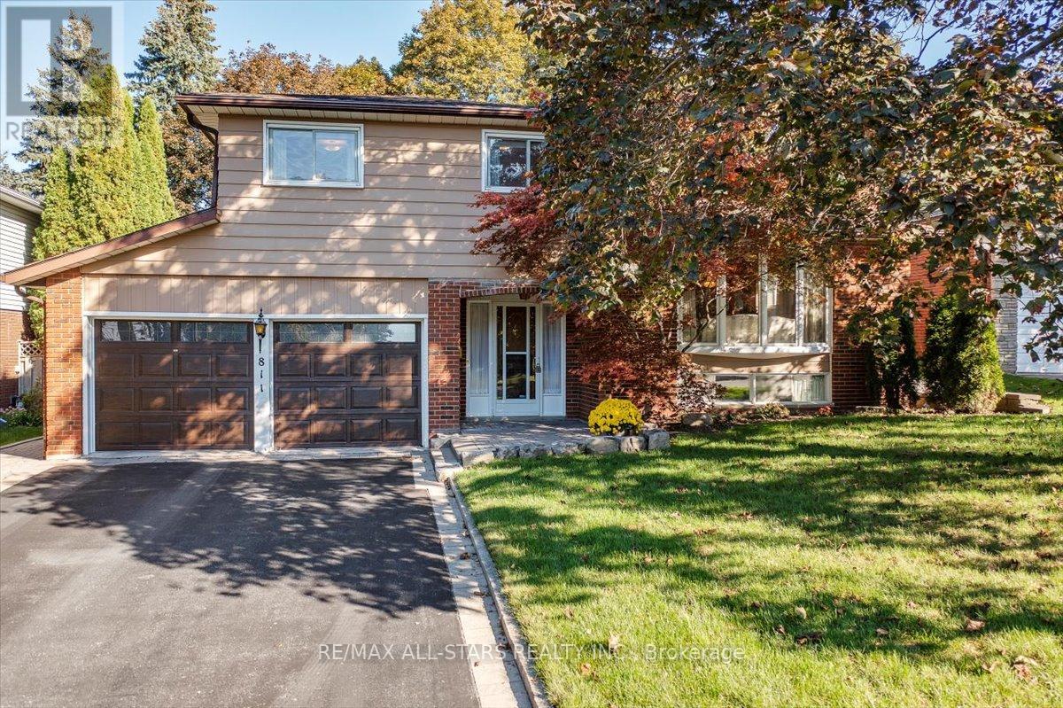
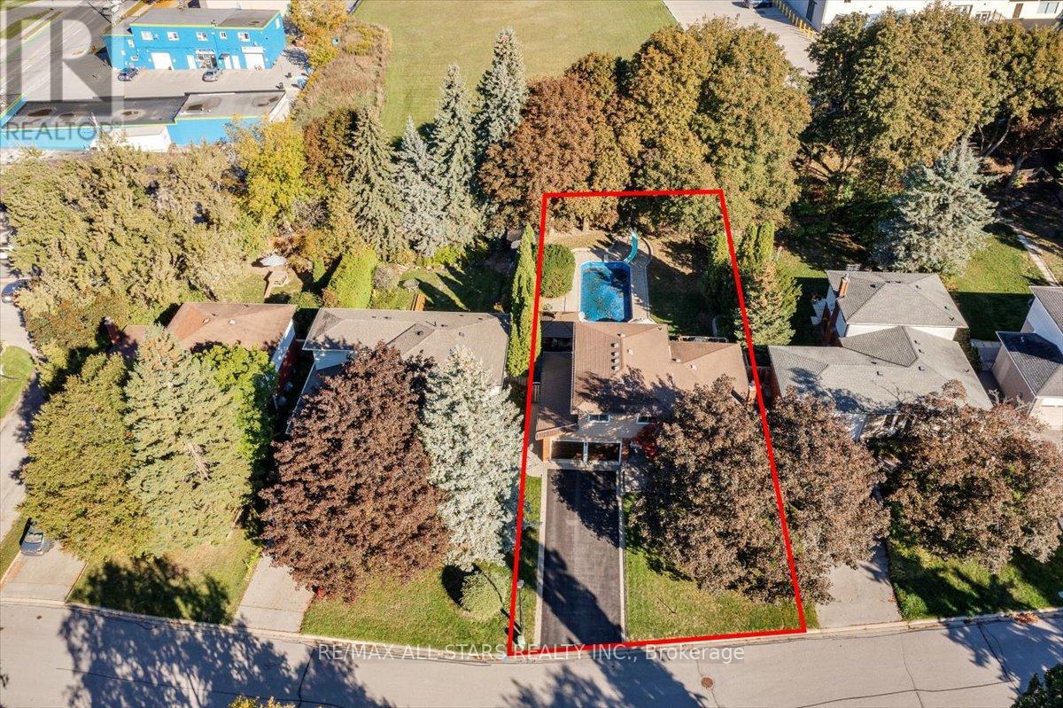
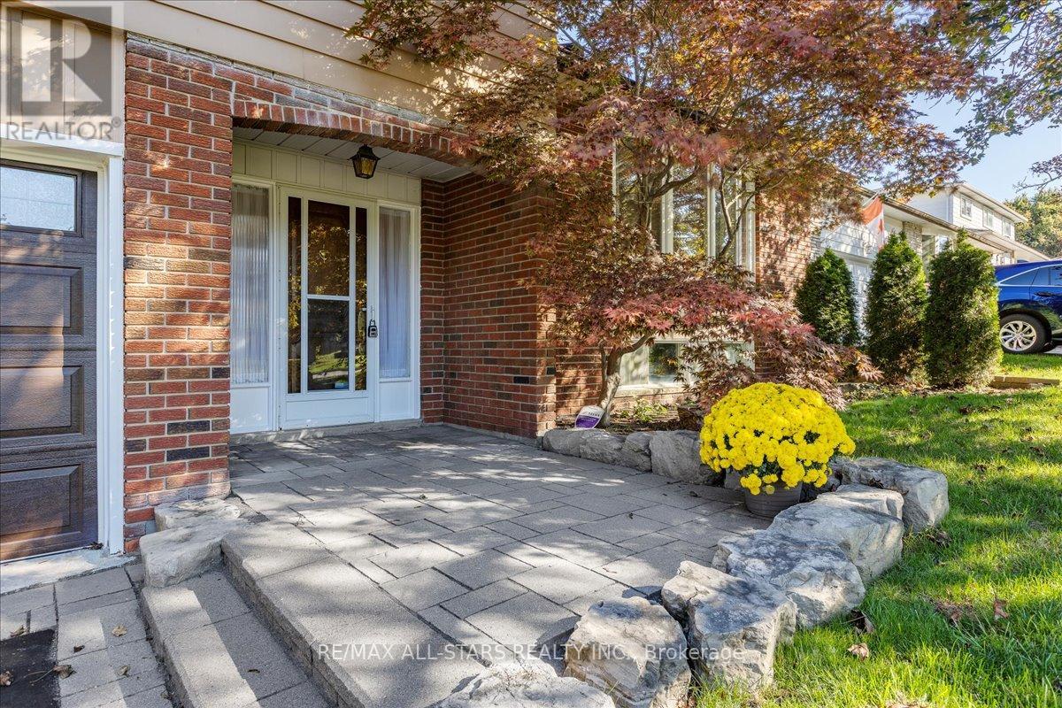
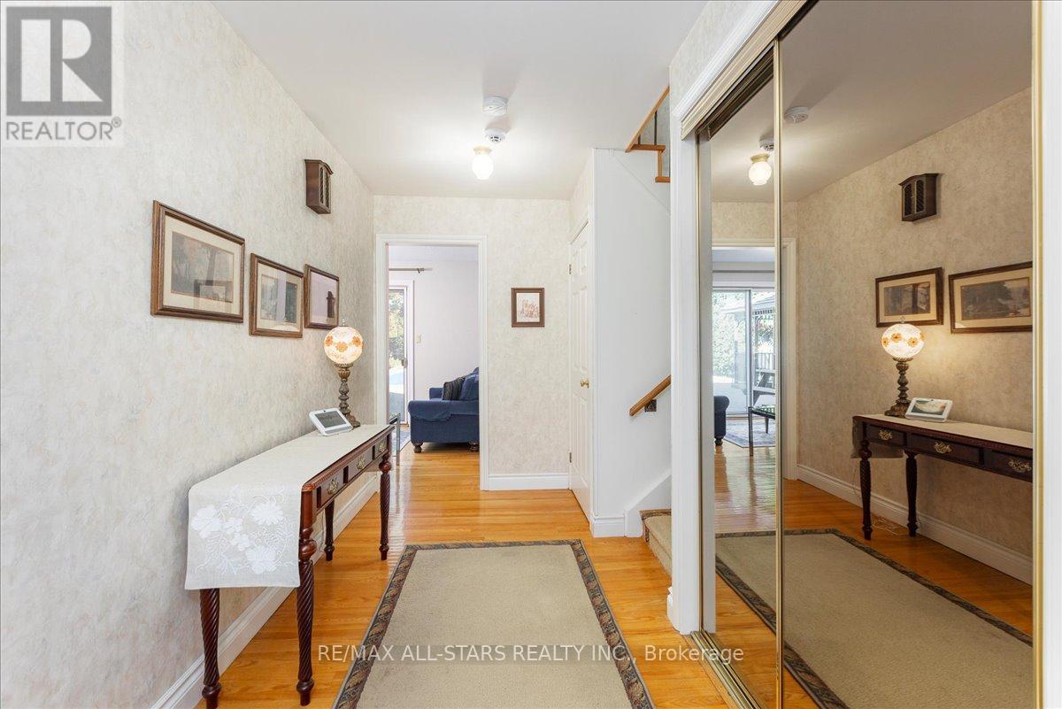
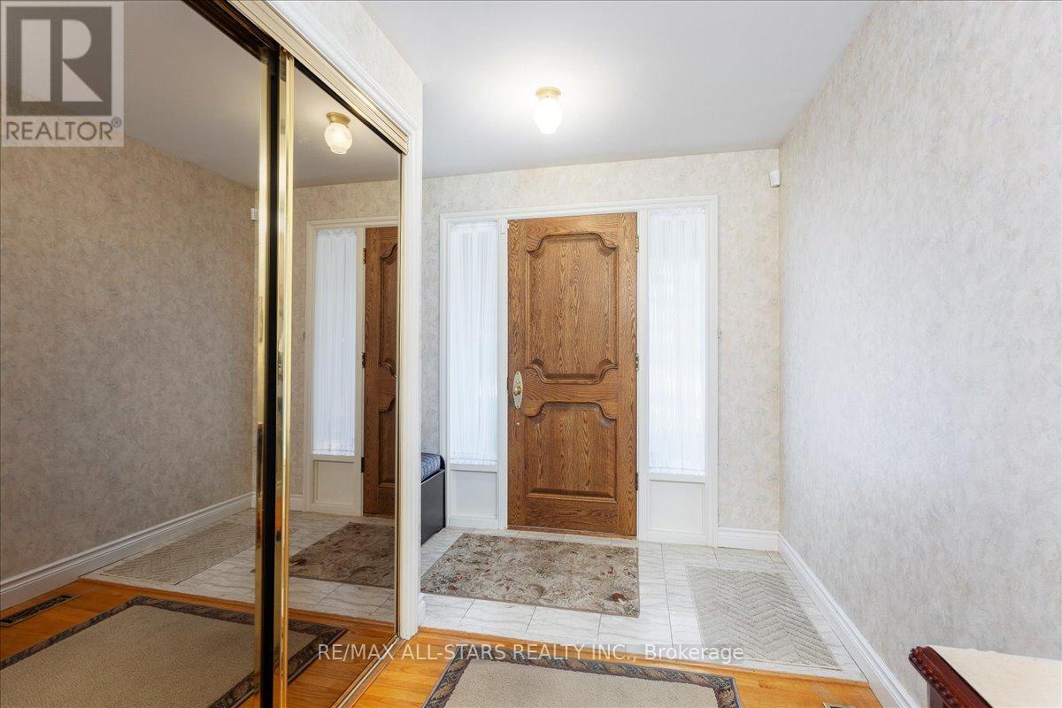
$1,099,000
811 GRACE STREET S
Newmarket, Ontario, Ontario, L3Y2L6
MLS® Number: N12441301
Property description
Welcome to this hidden gem, proudly owned and lovingly maintained by the original owner. Nestled in a quiet, family-friendly community, this home exudes timeless charm and showcases true pride of ownership throughout. The upper level features three generously sized bedrooms and a bright 4-piece bathroom, offering plenty of space for the whole family. On the main level, enjoy a comfortable living/dining area ideal for gatherings, along with an eat-in kitchen complete with built-in appliances. The ground floor presents a cozy family room with a walkout to the backyard oasis featuring an interlock patio, beautiful inground pool, fenced yard backing on to empty lot and a gazebo for outdoor enjoyment. Perfect for entertaining, the basement boasts a spacious recreation room with a bar and fireplace a welcoming spot for family and friends. This sought-after property is loaded with features and awaits your personal touch. Dont miss the opportunity to make this well-loved home yours. Come take a look you'll be glad you did!
Building information
Type
*****
Amenities
*****
Appliances
*****
Basement Development
*****
Basement Type
*****
Construction Style Attachment
*****
Construction Style Split Level
*****
Cooling Type
*****
Exterior Finish
*****
Fireplace Present
*****
Flooring Type
*****
Foundation Type
*****
Half Bath Total
*****
Heating Fuel
*****
Heating Type
*****
Size Interior
*****
Utility Water
*****
Land information
Amenities
*****
Fence Type
*****
Sewer
*****
Size Depth
*****
Size Frontage
*****
Size Irregular
*****
Size Total
*****
Rooms
Ground level
Family room
*****
Upper Level
Bedroom 3
*****
Bedroom 2
*****
Primary Bedroom
*****
Main level
Kitchen
*****
Dining room
*****
Living room
*****
Basement
Recreational, Games room
*****
Courtesy of RE/MAX ALL-STARS REALTY INC.
Book a Showing for this property
Please note that filling out this form you'll be registered and your phone number without the +1 part will be used as a password.
