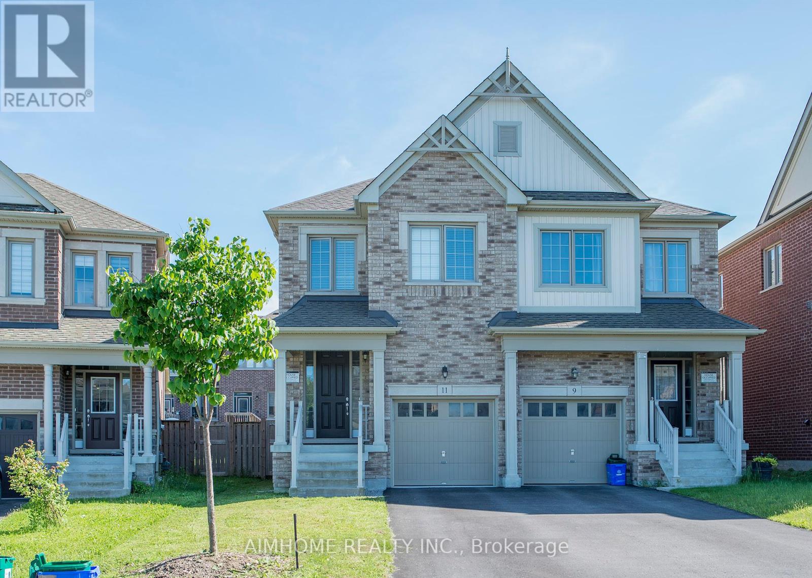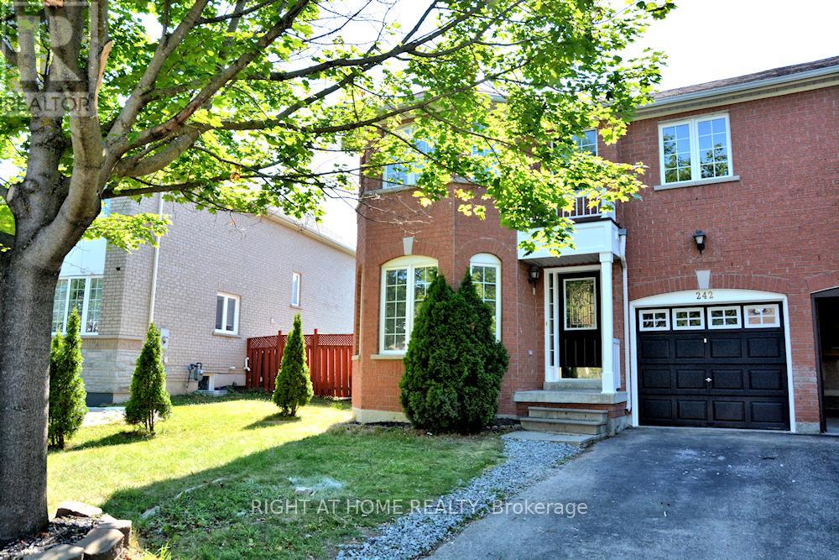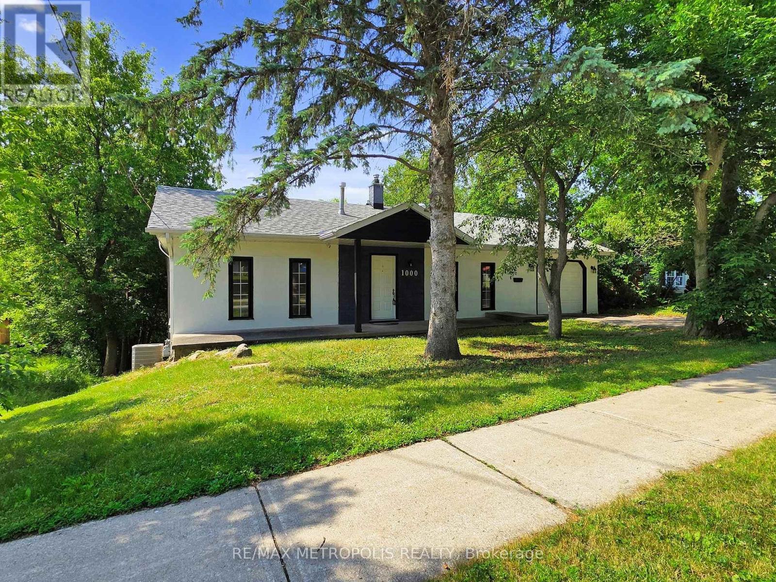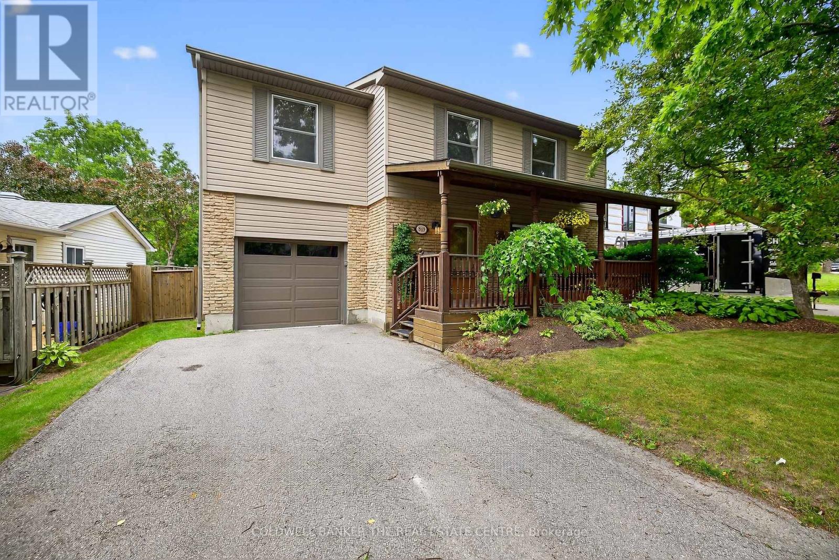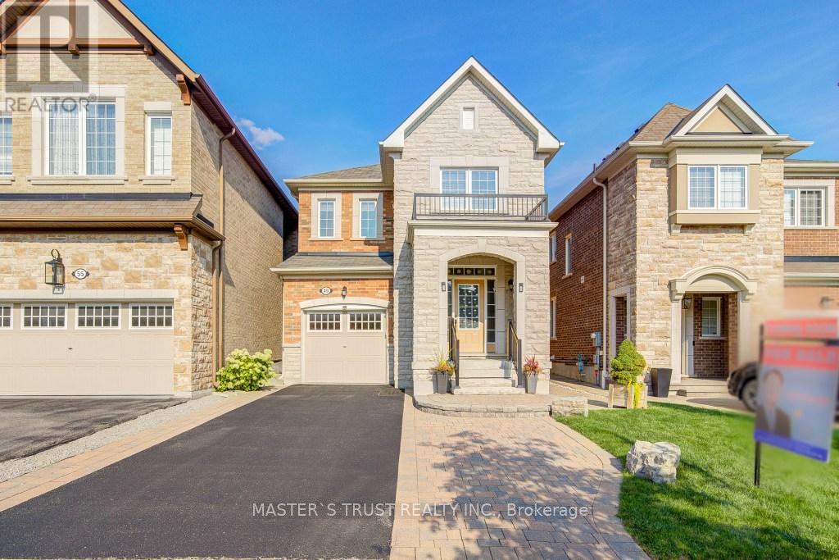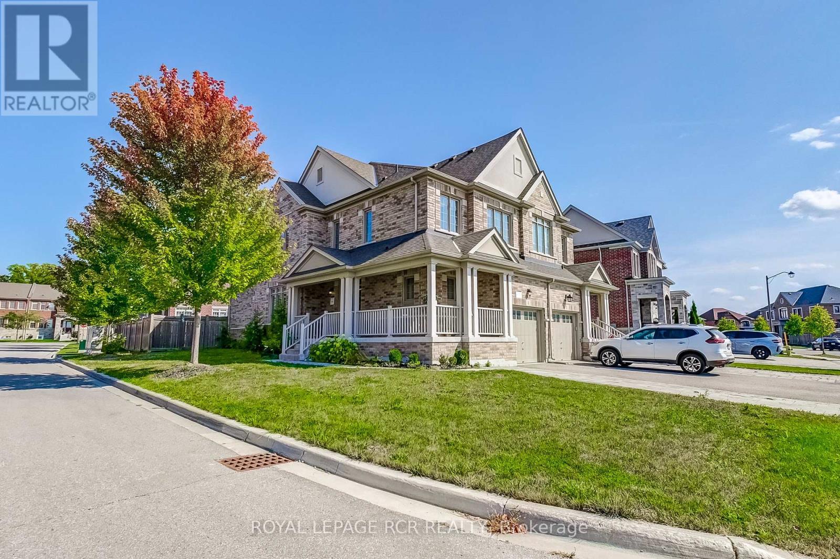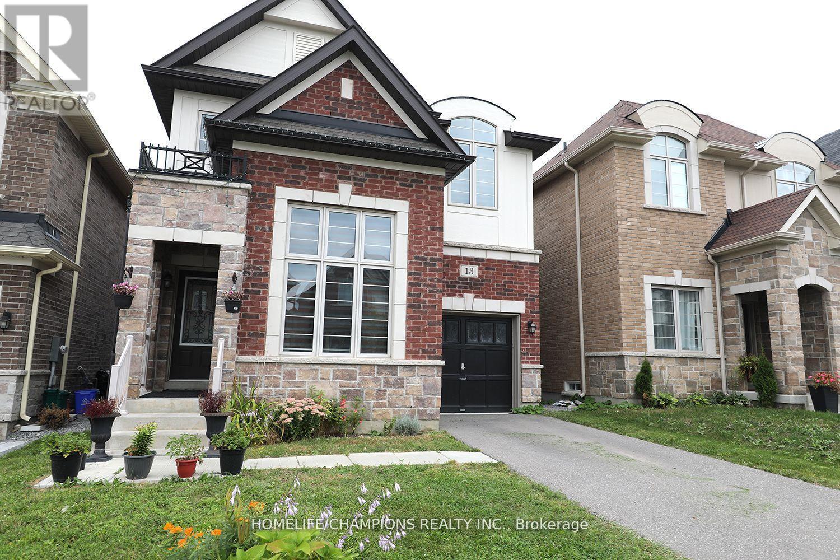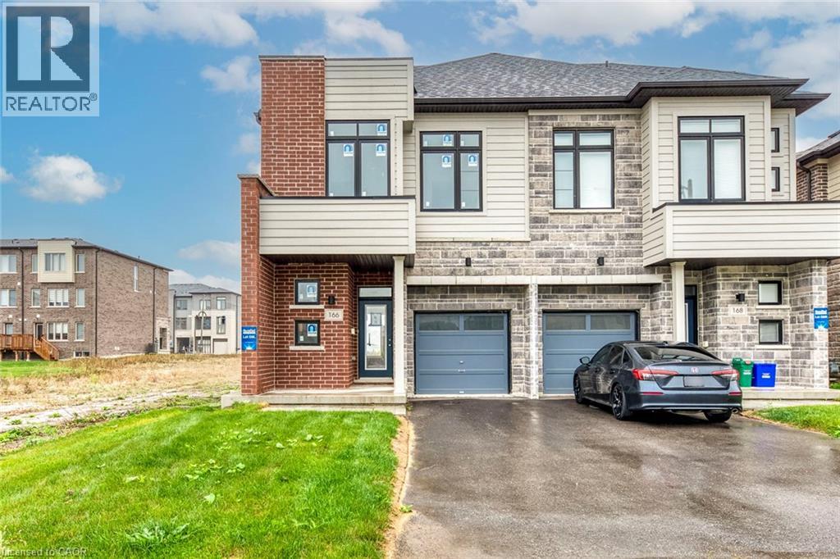Free account required
Unlock the full potential of your property search with a free account! Here's what you'll gain immediate access to:
- Exclusive Access to Every Listing
- Personalized Search Experience
- Favorite Properties at Your Fingertips
- Stay Ahead with Email Alerts





$1,098,000
819 SRIGLEY STREET
Newmarket, Ontario, Ontario, L3Y1X9
MLS® Number: N12376271
Property description
This fantastic family home is situated in a central location, just a short walk to historic Main Street, dining, shopping, schools (including Catholic secondary and French Immersion), the hospital, and with quick access to Hwy 404. Inside, the home offers a versatile layout with a bonus upstairs room that can serve as a fourth bedroom or playroom, along with a finished basement for additional living space. Recent upgrades include quartz counters in the kitchen and bathroom, updated exterior doors, fresh interior and exterior painting, a new electrical panel, and new flooring upstairs. The property has also been well maintained with pool improvements in the past three years, including a new liner, heater, and pump/filter. Additional highlights include a bright eat-in kitchen, large bay window in the living room, spacious master bedroom, and double driveway for ample parking. Step outside to enjoy the cottage-like backyard retreat, featuring a large, fully fenced, treed, and private lot complete with an in-ground pool, fire pit, and cedar gazebo on an oversized deck perfect for entertaining family and friends.
Building information
Type
*****
Age
*****
Amenities
*****
Appliances
*****
Basement Development
*****
Basement Type
*****
Construction Style Attachment
*****
Cooling Type
*****
Exterior Finish
*****
Fireplace Present
*****
Flooring Type
*****
Foundation Type
*****
Half Bath Total
*****
Heating Fuel
*****
Heating Type
*****
Size Interior
*****
Stories Total
*****
Utility Water
*****
Land information
Sewer
*****
Size Depth
*****
Size Frontage
*****
Size Irregular
*****
Size Total
*****
Rooms
Main level
Bathroom
*****
Kitchen
*****
Dining room
*****
Living room
*****
Lower level
Recreational, Games room
*****
Laundry room
*****
Second level
Bathroom
*****
Family room
*****
Bedroom 3
*****
Bedroom 2
*****
Primary Bedroom
*****
Courtesy of RIGHT AT HOME REALTY
Book a Showing for this property
Please note that filling out this form you'll be registered and your phone number without the +1 part will be used as a password.
