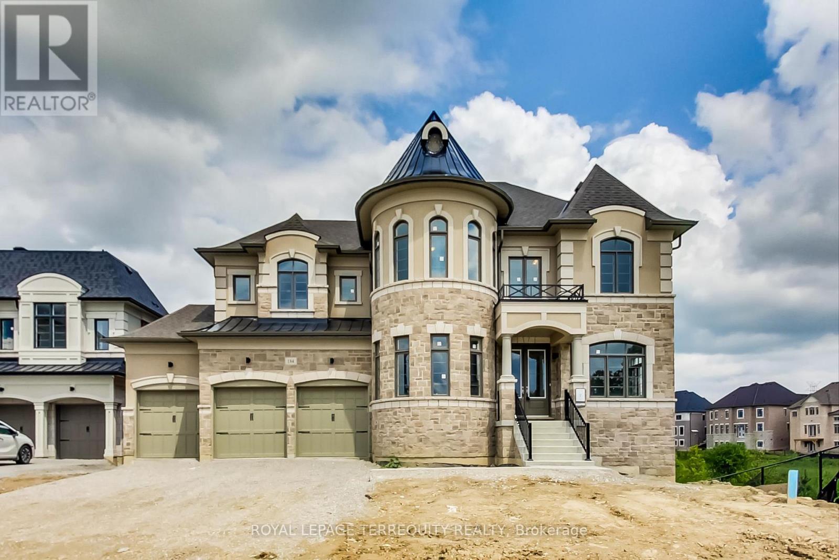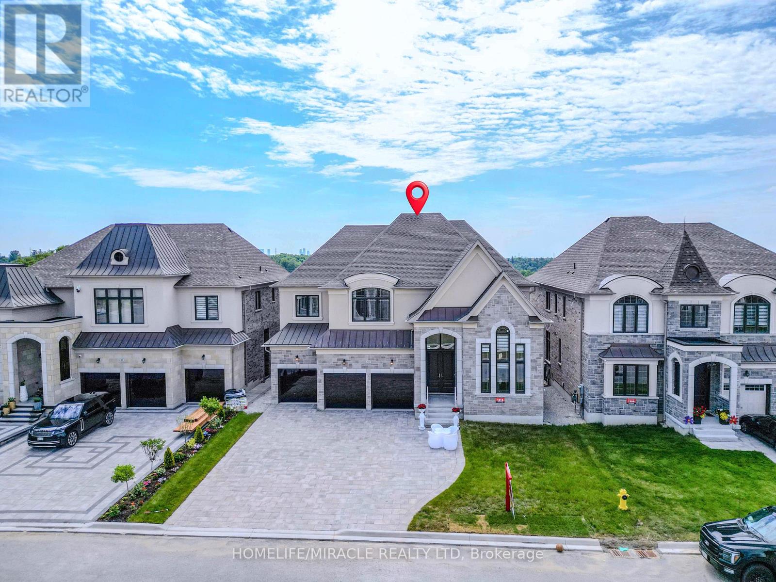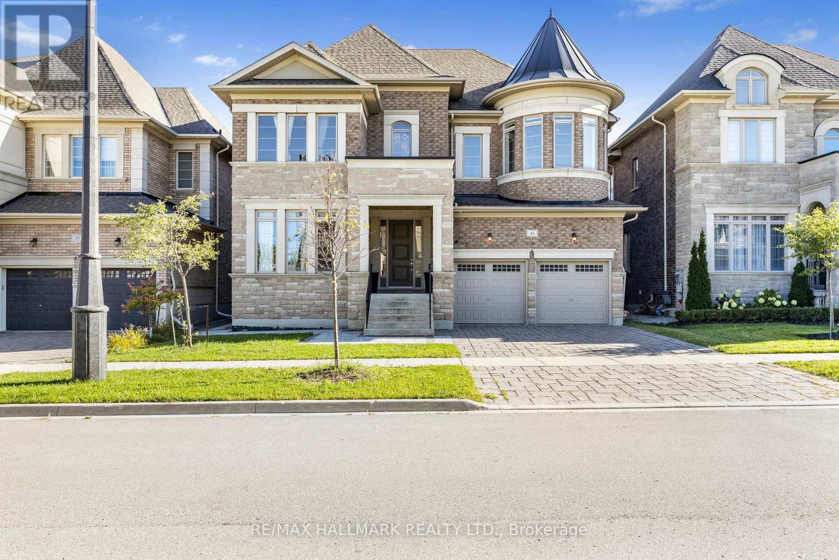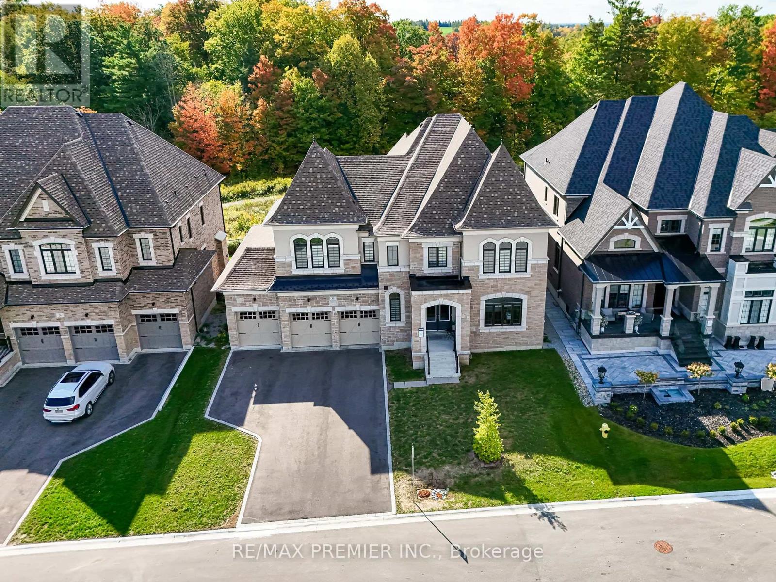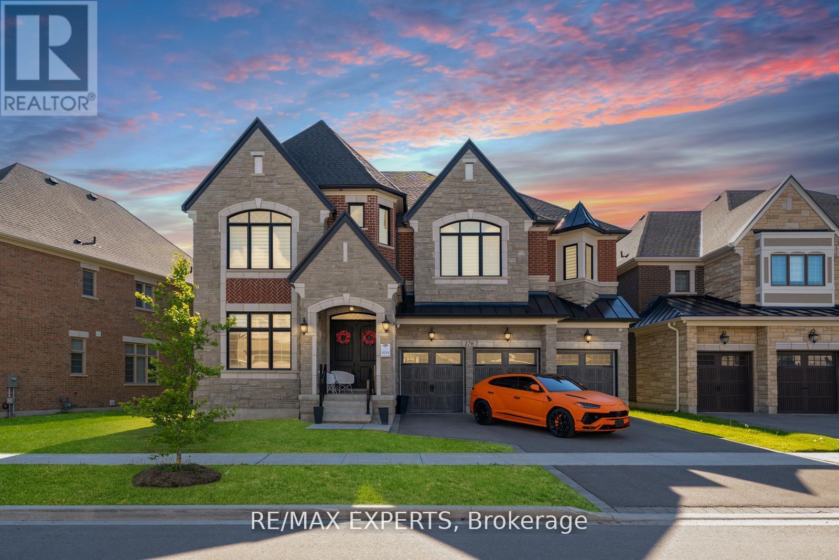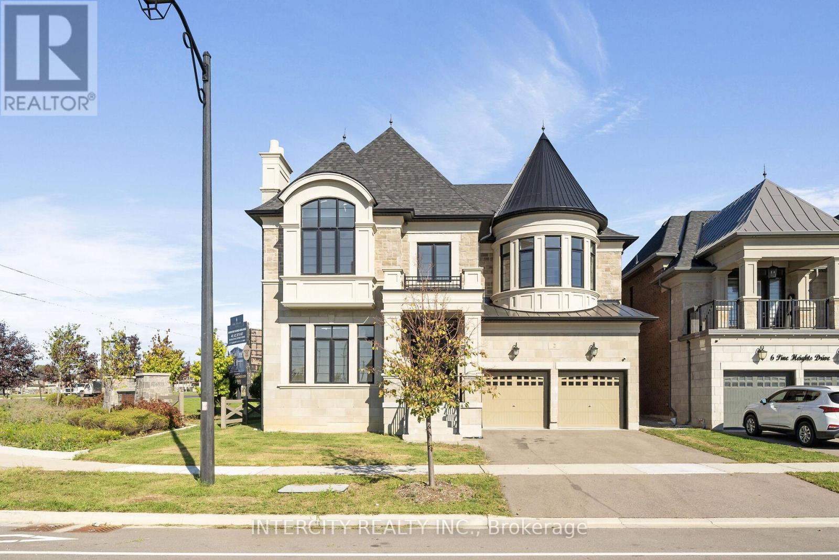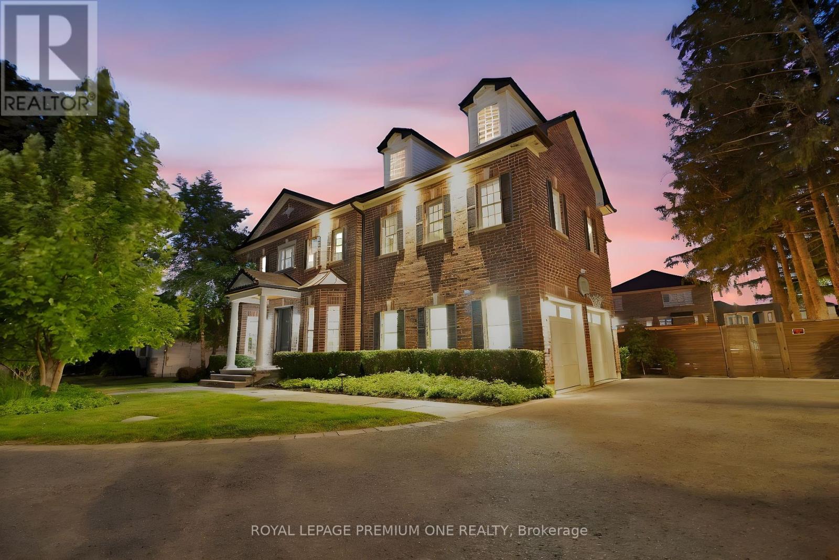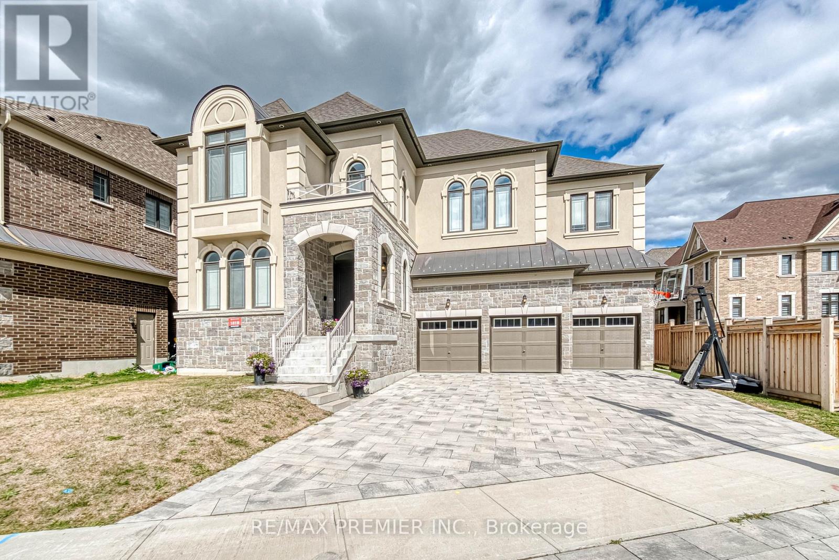Free account required
Unlock the full potential of your property search with a free account! Here's what you'll gain immediate access to:
- Exclusive Access to Every Listing
- Personalized Search Experience
- Favorite Properties at Your Fingertips
- Stay Ahead with Email Alerts
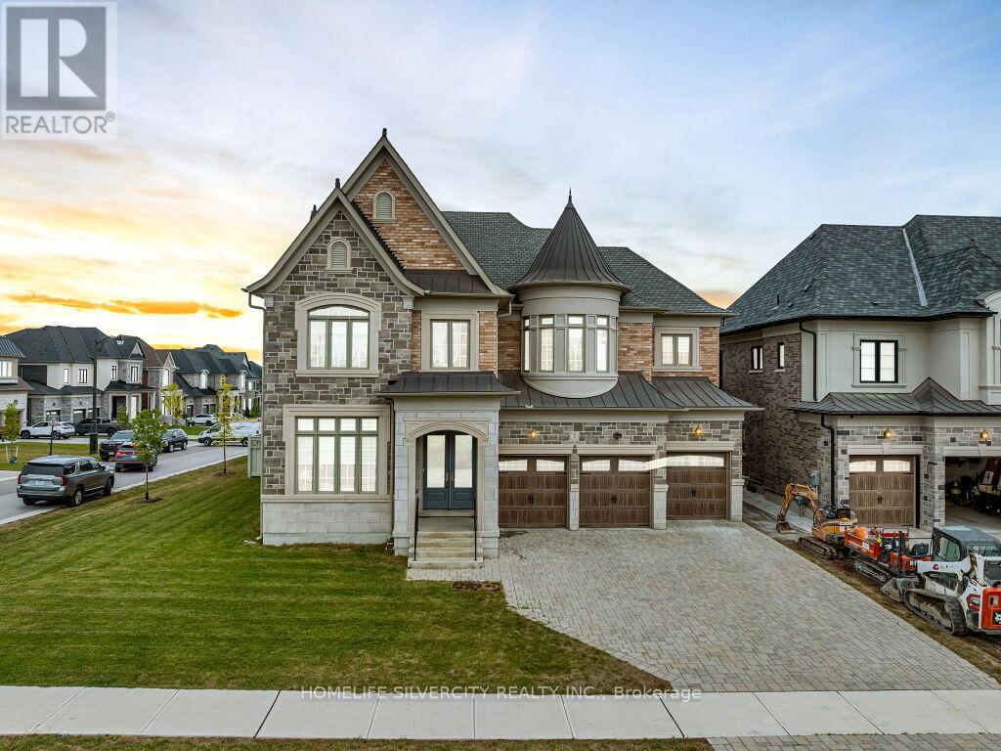
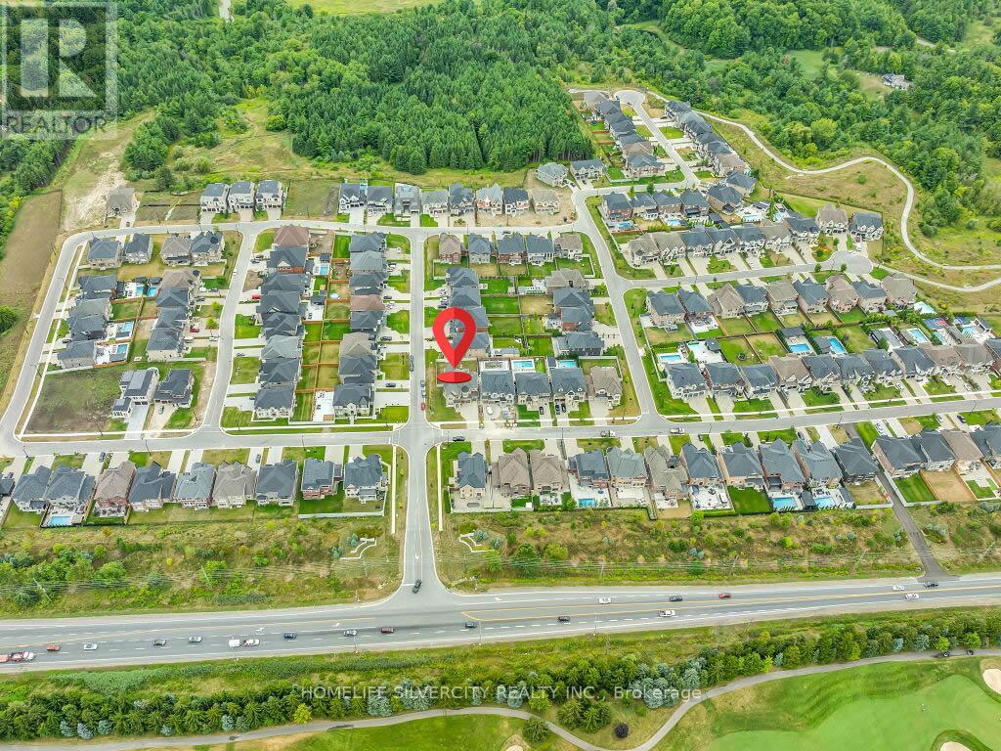
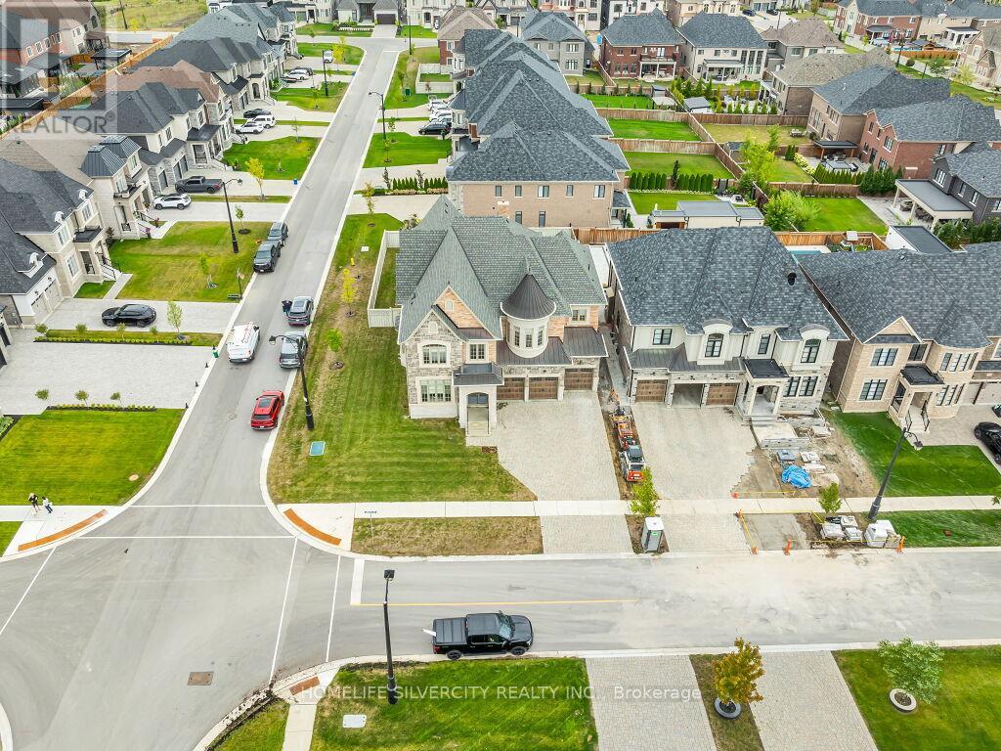
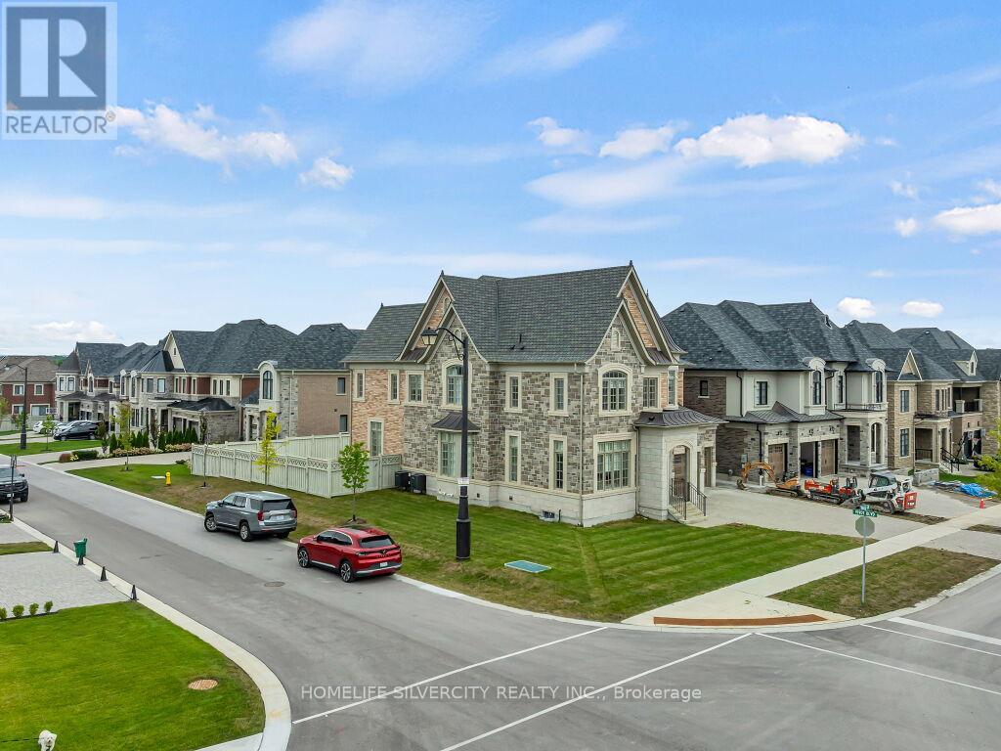
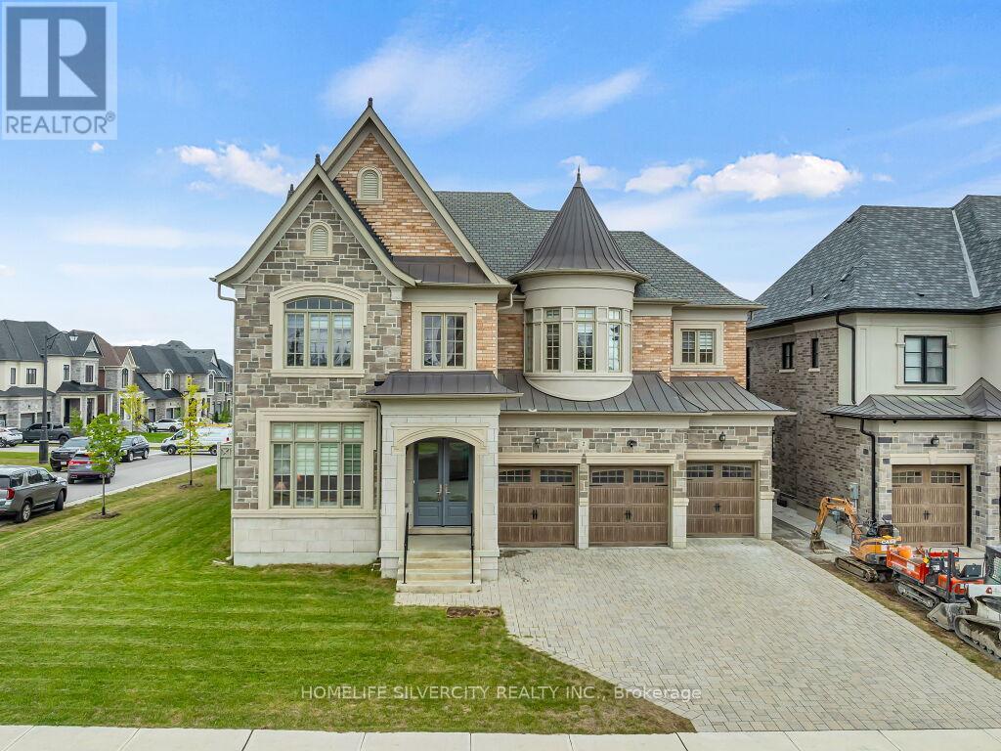
$3,088,999
2 ENDLESS CIRCLE
Vaughan, Ontario, Ontario, L4H4N6
MLS® Number: N12438500
Property description
2022 Built 70' x 138' Premium Corner Lot; Gorgeous 3 Car Garage 5107 Sq Ft. , Luxurious Professionally Decorated Home Located In The Highly Sought After Pocket Of Copperwood Estates in Kleinburg. It Boasts Upscale Finishes & Rare Find Features including - ***1. Main Floor 11' Ceiling with 9' Doors & 9' Ceiling in Basement & 2nd floor; ***2. Custom Kitchen with Top of the Line B/I JennAir Appliances plus Secondary Spice Kitchen with Bosch Appliances; ***3. Main Floor Office/Den with Separate Side Entrance and Access to 3Pc Washroom which can also be used as a Bedroom for Elderly people who hates Climbing stairs. ***4. Buyer's Dream 4 Bedrooms with Ensuite Washrooms and Walk-in Closets with custom organizers. Primary Bedroom comes with 10' Coffered Ceiling plus huge Sitting Area having 2-sided Gas Fireplace; Wet Bar; His & Her Walk-in closets and 5 PC Ensuite. This Mosaic Built Beautiful home situates right on the Highway 27 opposite Famous Copper Creek Golf Course with Easy Access to Kleinburg Village, 5 minutes to Highway 427 and 10 Minutes to Highway 400 with all accessible Amenities closeby.
Building information
Type
*****
Age
*****
Amenities
*****
Appliances
*****
Basement Development
*****
Basement Type
*****
Construction Style Attachment
*****
Cooling Type
*****
Exterior Finish
*****
Fireplace Present
*****
FireplaceTotal
*****
Flooring Type
*****
Foundation Type
*****
Half Bath Total
*****
Heating Fuel
*****
Heating Type
*****
Size Interior
*****
Stories Total
*****
Utility Water
*****
Land information
Sewer
*****
Size Depth
*****
Size Frontage
*****
Size Irregular
*****
Size Total
*****
Rooms
Main level
Eating area
*****
Kitchen
*****
Office
*****
Dining room
*****
Living room
*****
Family room
*****
Second level
Bedroom 3
*****
Bedroom 2
*****
Sitting room
*****
Primary Bedroom
*****
Bedroom 4
*****
Courtesy of HOMELIFE SILVERCITY REALTY INC.
Book a Showing for this property
Please note that filling out this form you'll be registered and your phone number without the +1 part will be used as a password.
