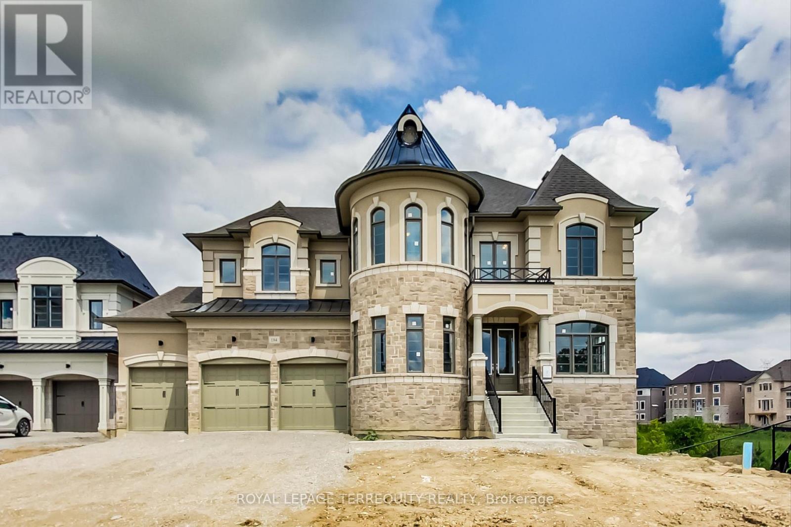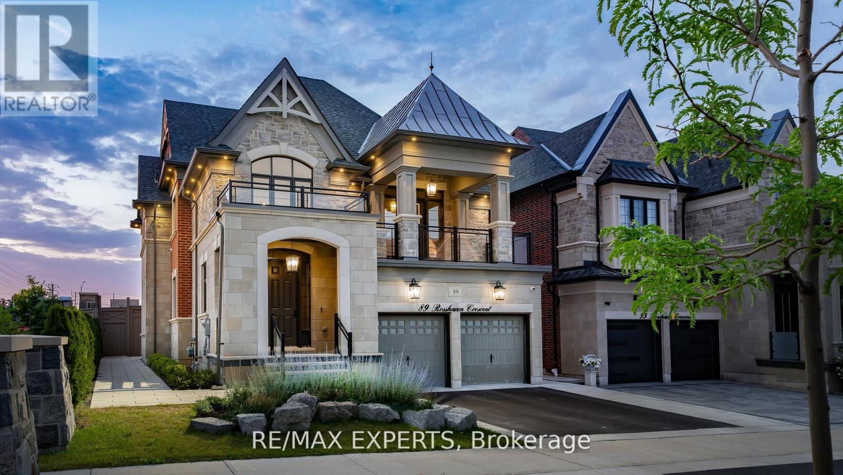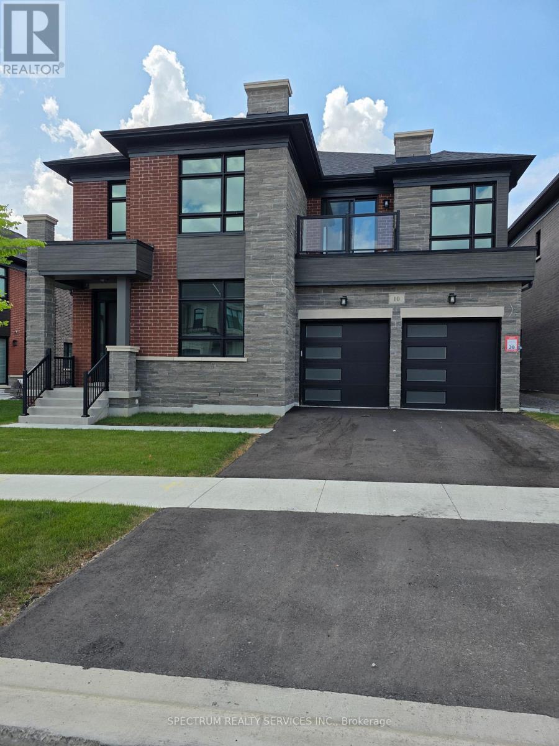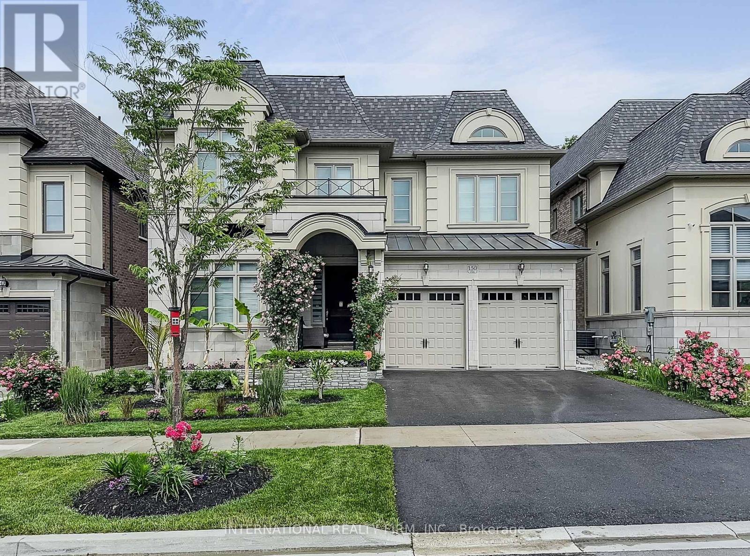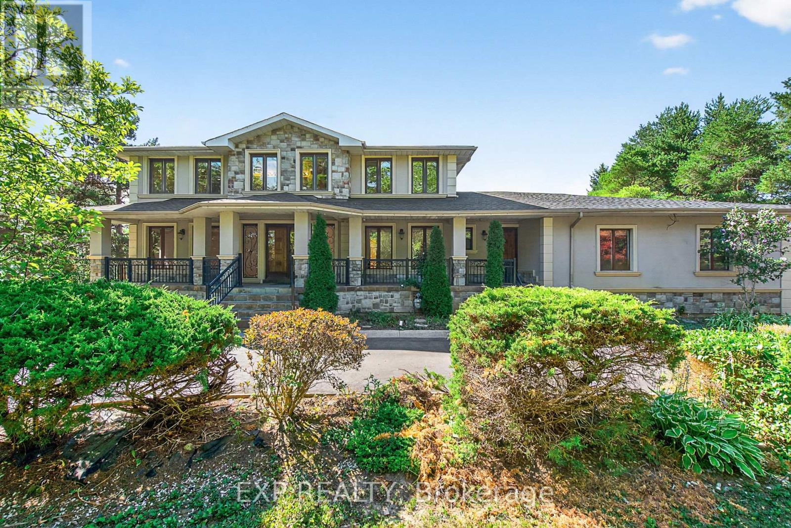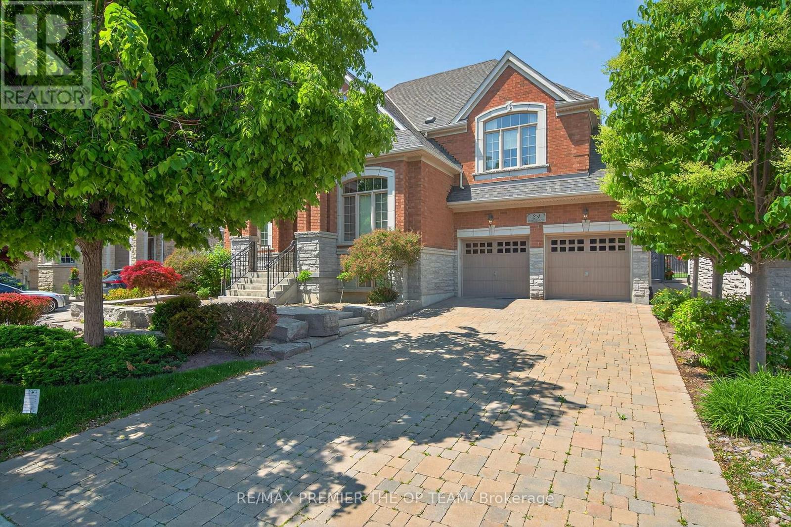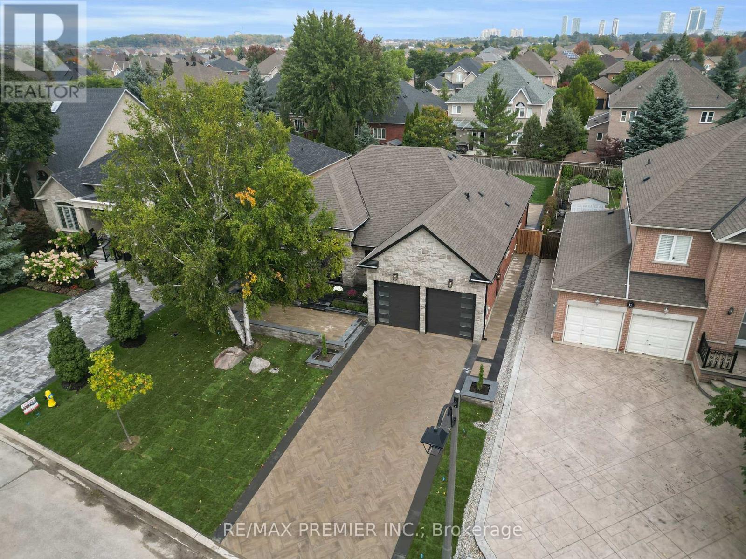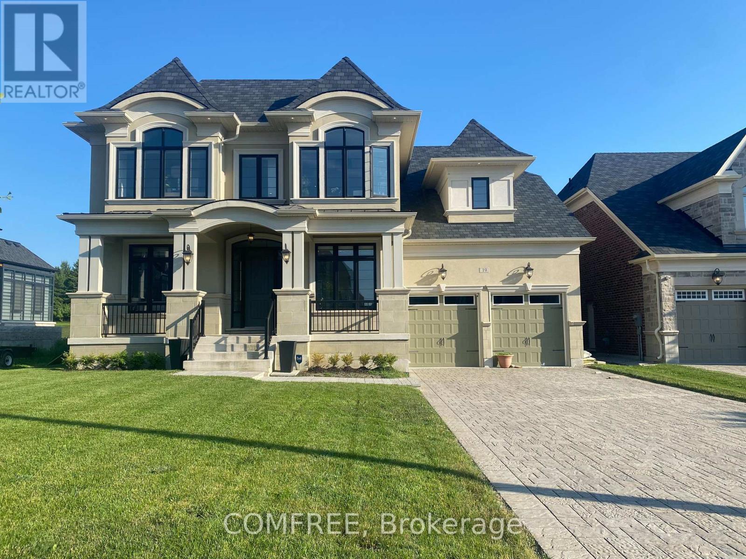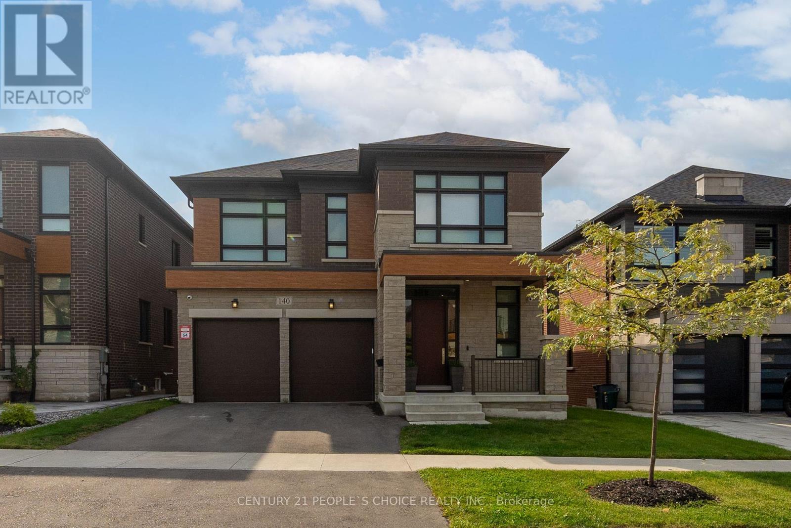Free account required
Unlock the full potential of your property search with a free account! Here's what you'll gain immediate access to:
- Exclusive Access to Every Listing
- Personalized Search Experience
- Favorite Properties at Your Fingertips
- Stay Ahead with Email Alerts
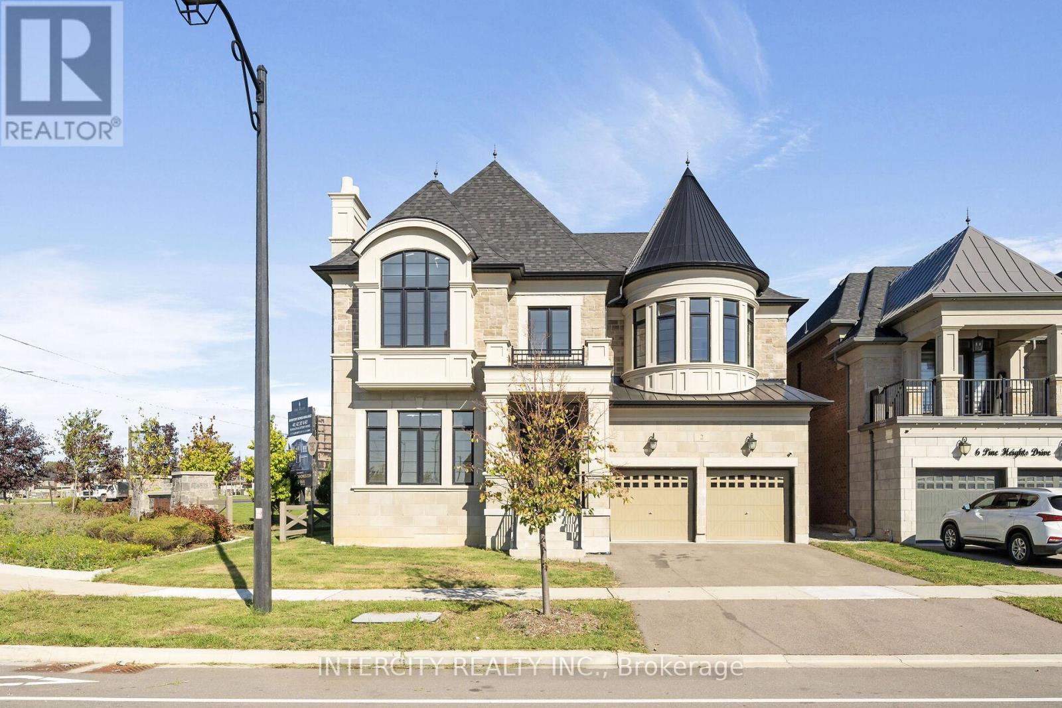
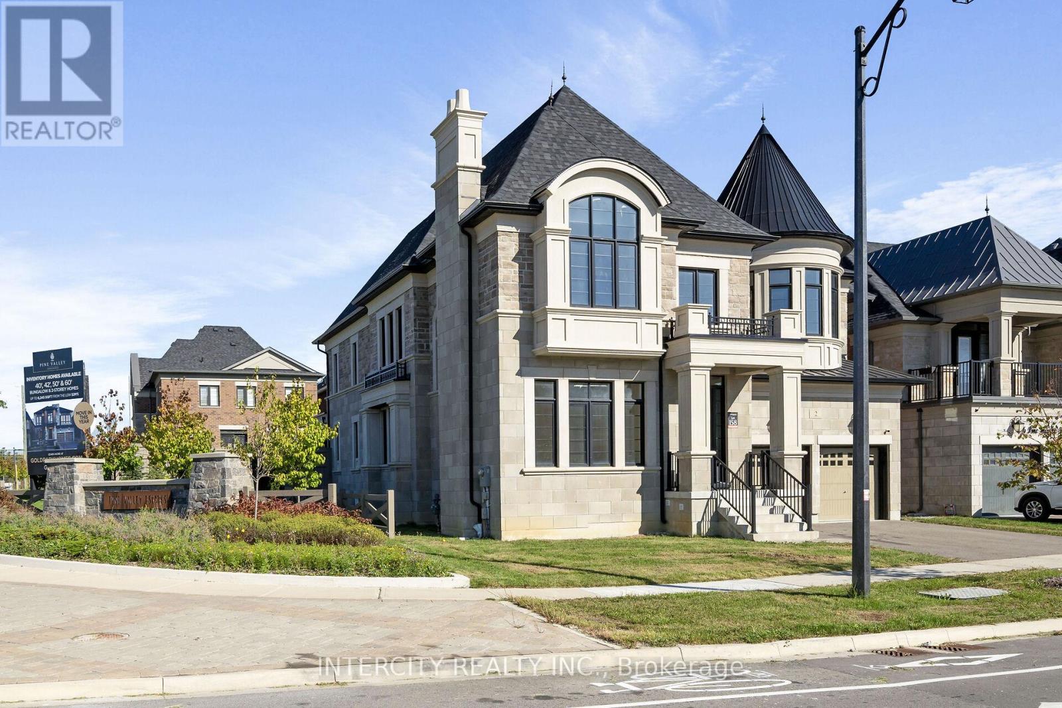
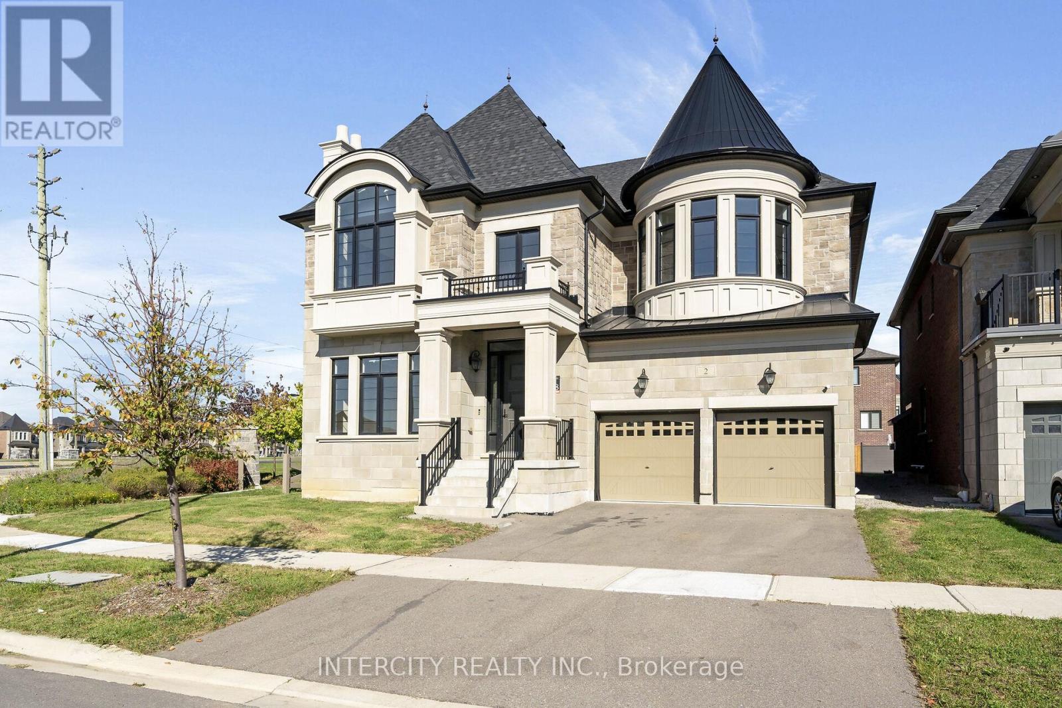
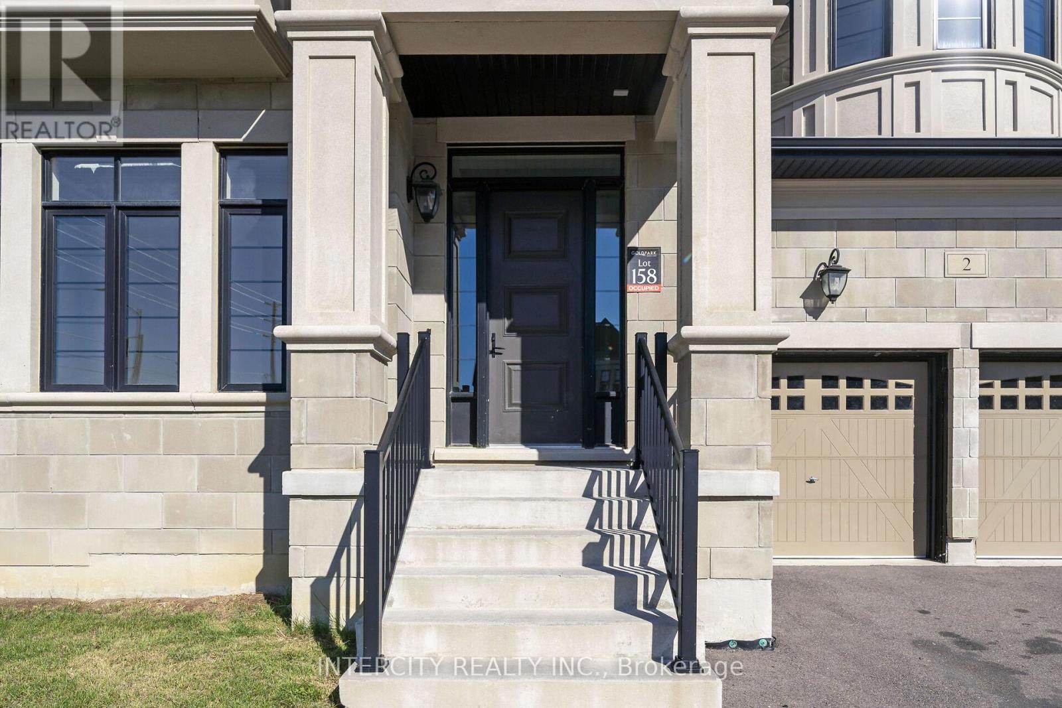
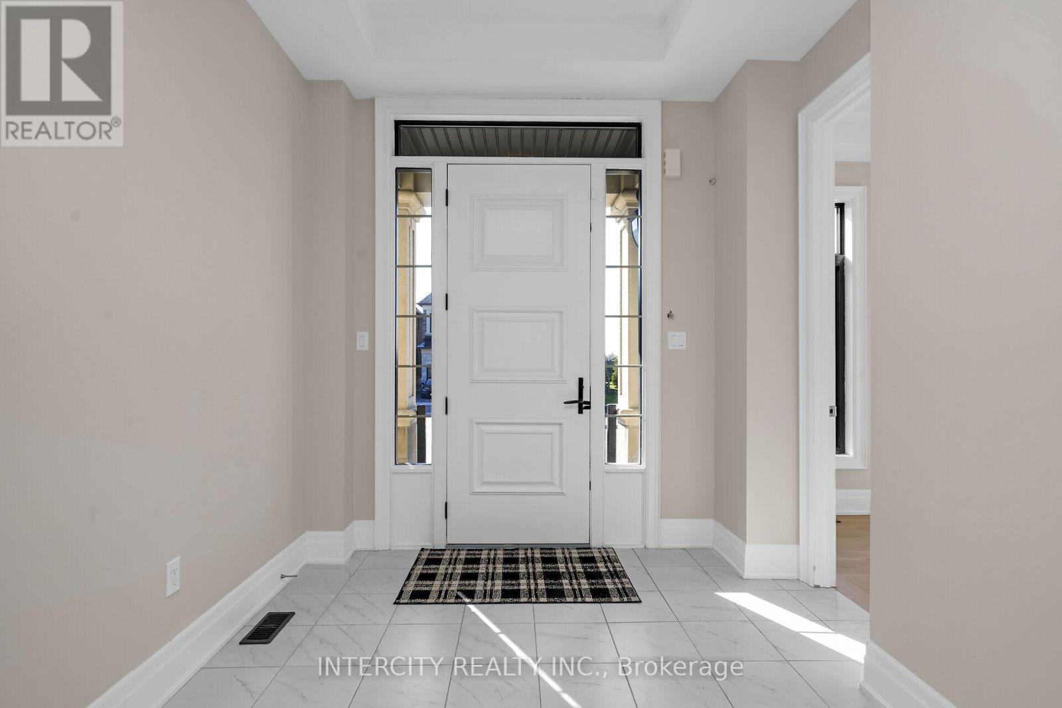
$2,629,900
2 PINE HEIGHTS DRIVE
Vaughan, Ontario, Ontario, L4H5C9
MLS® Number: N12455669
Property description
This exquisite new build by Gold Park Homes sits on a beautiful sun-filled corner lot of 50 by 113 feet in a family-friendly community close to parks, schools, trails, nature preserves, shops, and the charm of Kleinburg. The home totals 4500 square feet with abundant natural light from oversized windows and glass doors, plus soaring 10-foot ceilings on the main level. Layout includes four bedrooms, five bathrooms, and a second-floor laundry room. Substantial investments in upgrades feature intricate coffered ceilings, bespoke custom built-ins and cabinetry, a seamless integrated breakfast area, and luxurious upgraded plumbing in the ensuites. Elegant rear covered loggia and spacious tandem three-car garage with oversized eight-foot doors. Hardwood Throughout, Potlights, Raised Archways And Doors, Covered Concrete Loggia, Stone Countertops Throughout, Stained Oak Staircase, Upgraded Window Trim. No finished basement.
Building information
Type
*****
Age
*****
Amenities
*****
Appliances
*****
Basement Development
*****
Basement Type
*****
Construction Style Attachment
*****
Cooling Type
*****
Exterior Finish
*****
Fireplace Present
*****
Flooring Type
*****
Foundation Type
*****
Half Bath Total
*****
Heating Fuel
*****
Heating Type
*****
Size Interior
*****
Stories Total
*****
Utility Water
*****
Land information
Sewer
*****
Size Depth
*****
Size Frontage
*****
Size Irregular
*****
Size Total
*****
Rooms
Main level
Great room
*****
Kitchen
*****
Dining room
*****
Library
*****
Second level
Library
*****
Bedroom 4
*****
Bedroom 3
*****
Bedroom 2
*****
Primary Bedroom
*****
Courtesy of INTERCITY REALTY INC.
Book a Showing for this property
Please note that filling out this form you'll be registered and your phone number without the +1 part will be used as a password.
