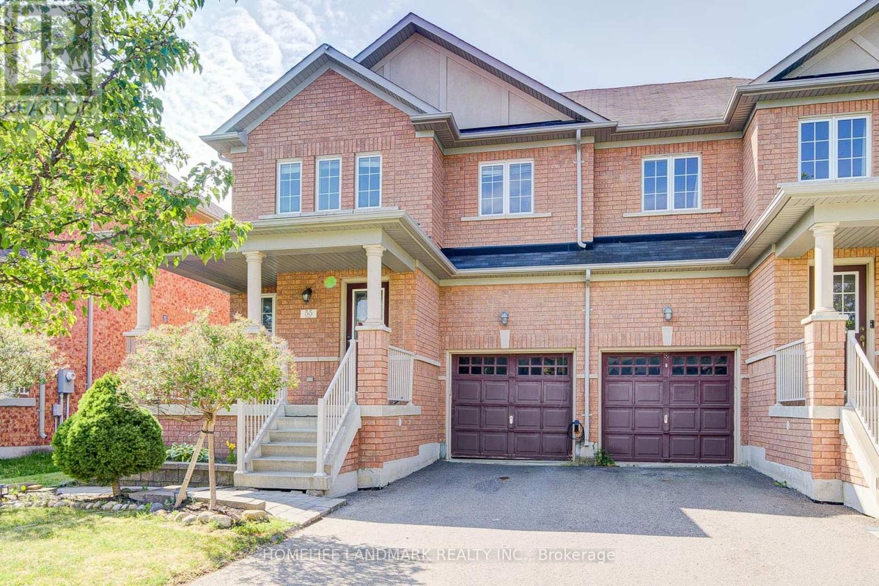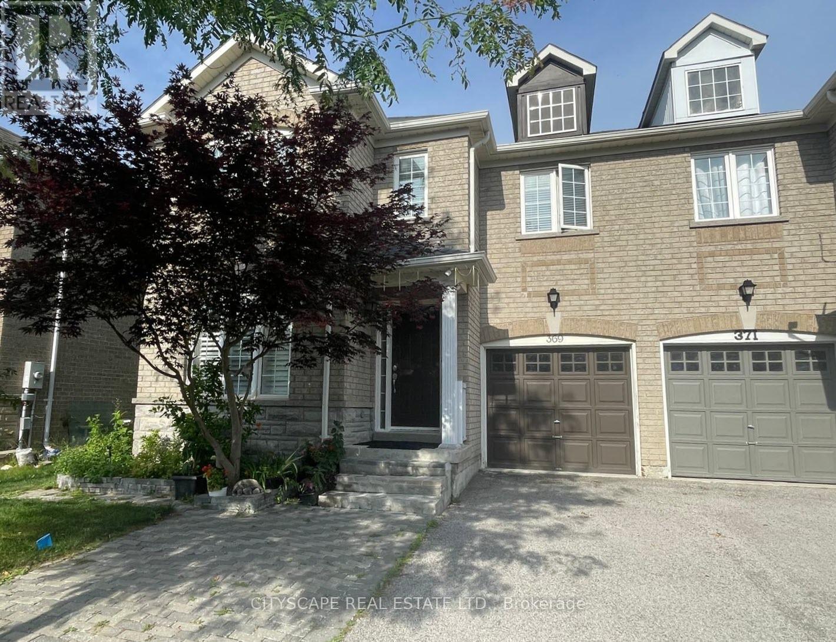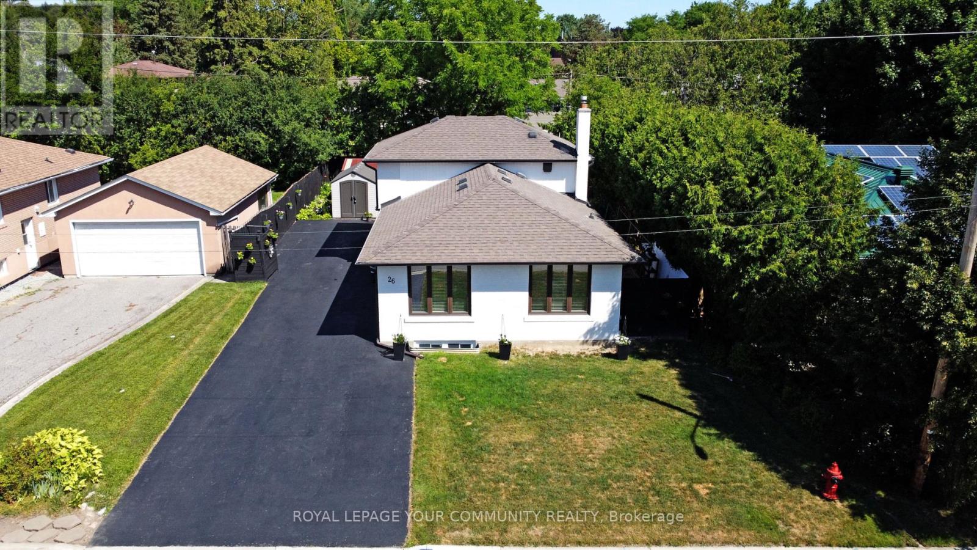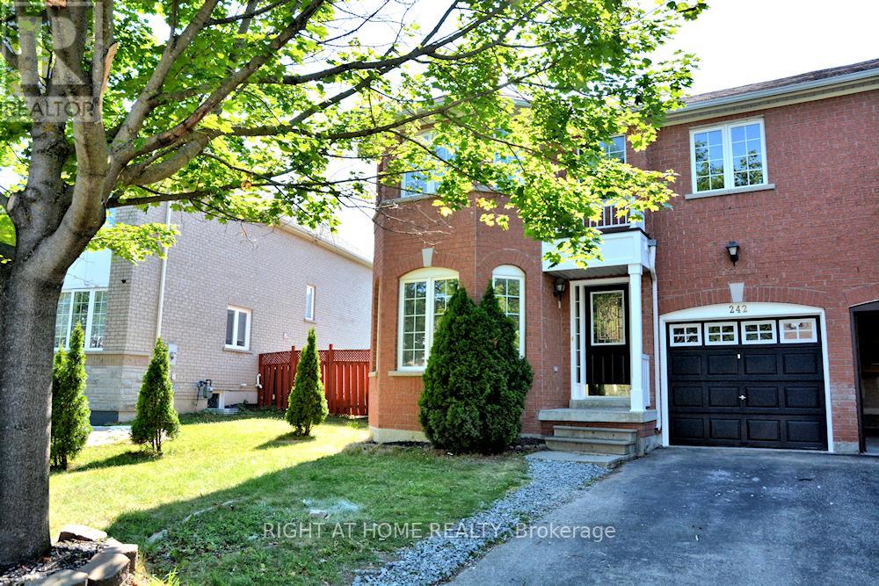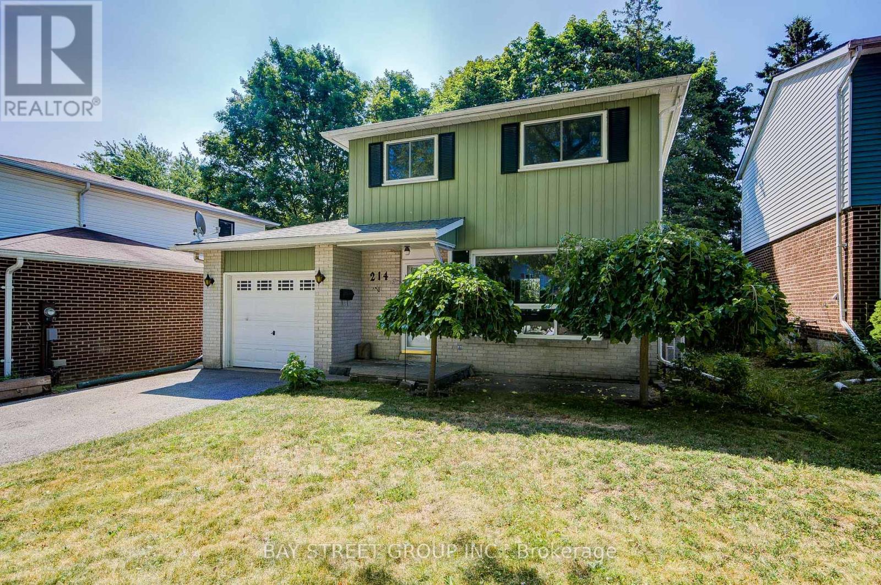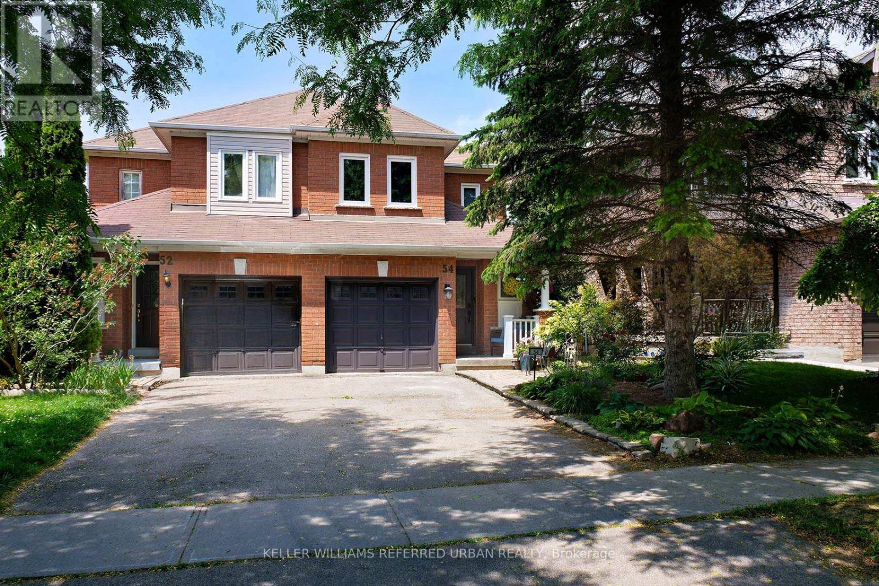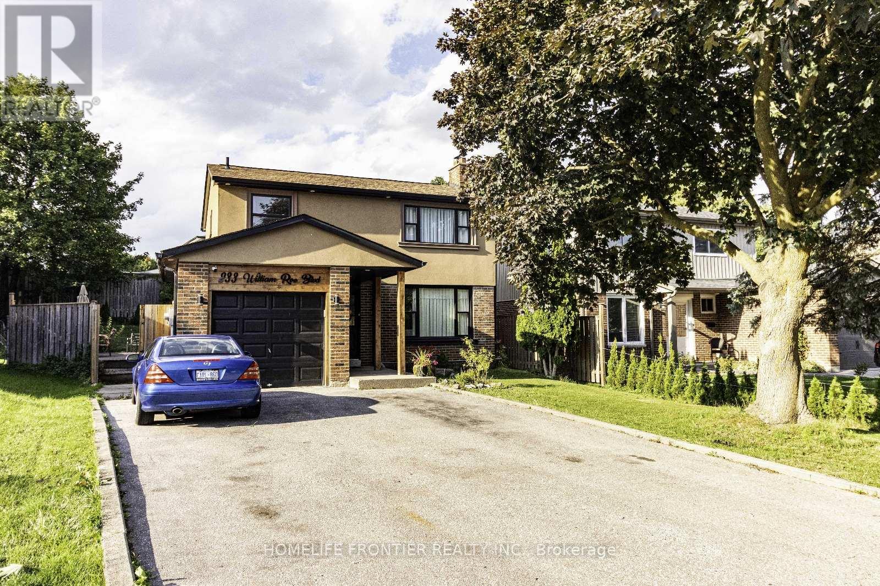Free account required
Unlock the full potential of your property search with a free account! Here's what you'll gain immediate access to:
- Exclusive Access to Every Listing
- Personalized Search Experience
- Favorite Properties at Your Fingertips
- Stay Ahead with Email Alerts

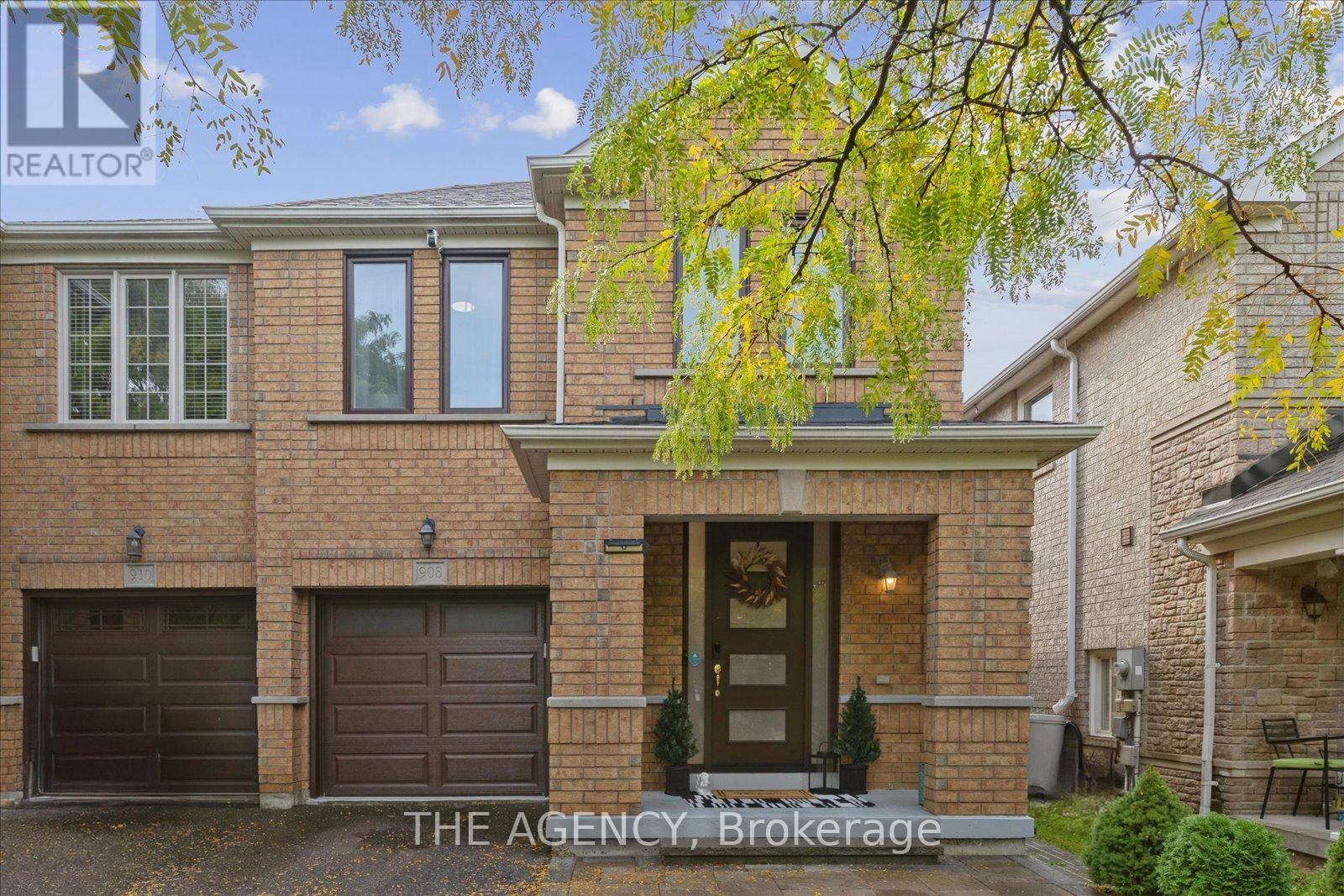
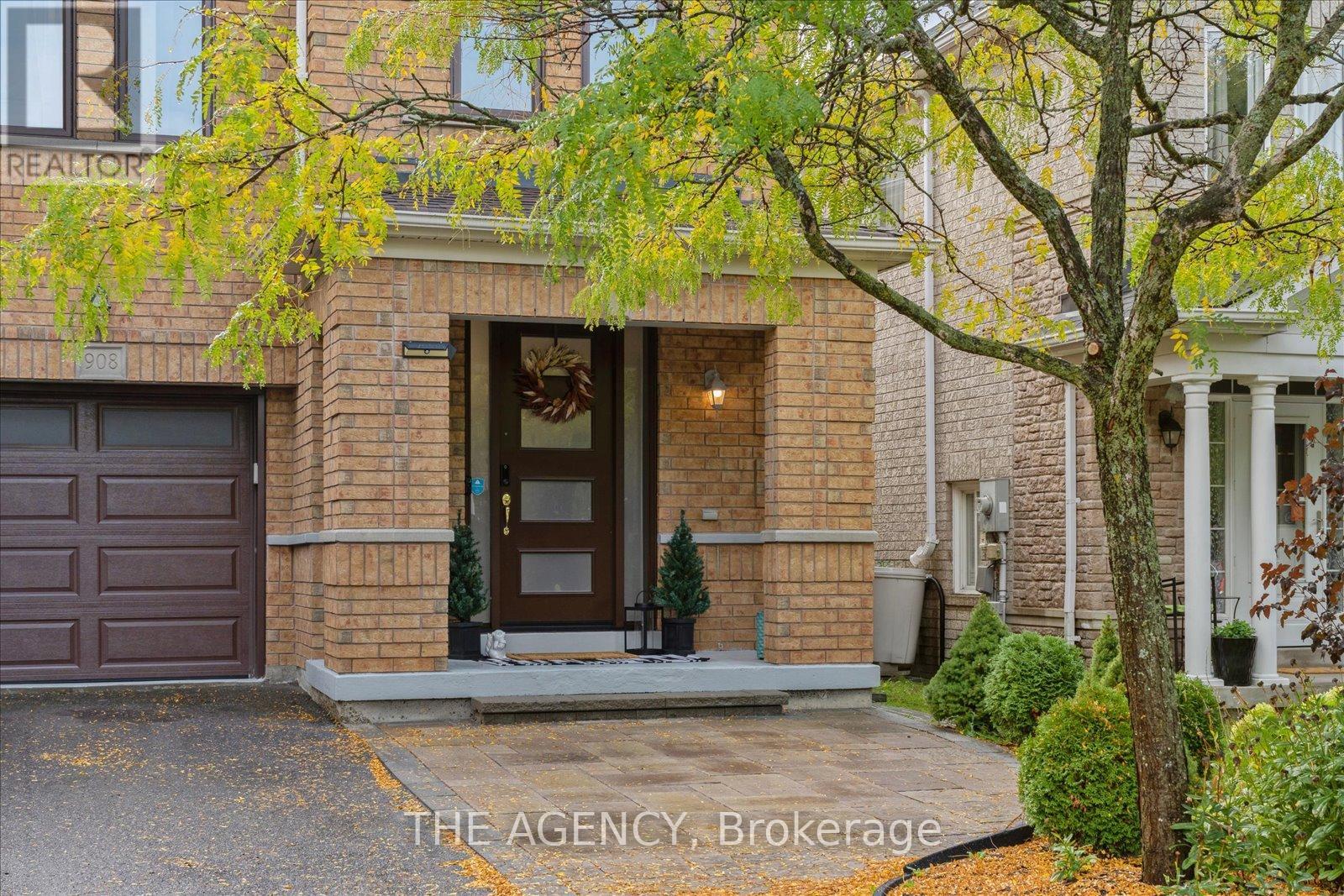
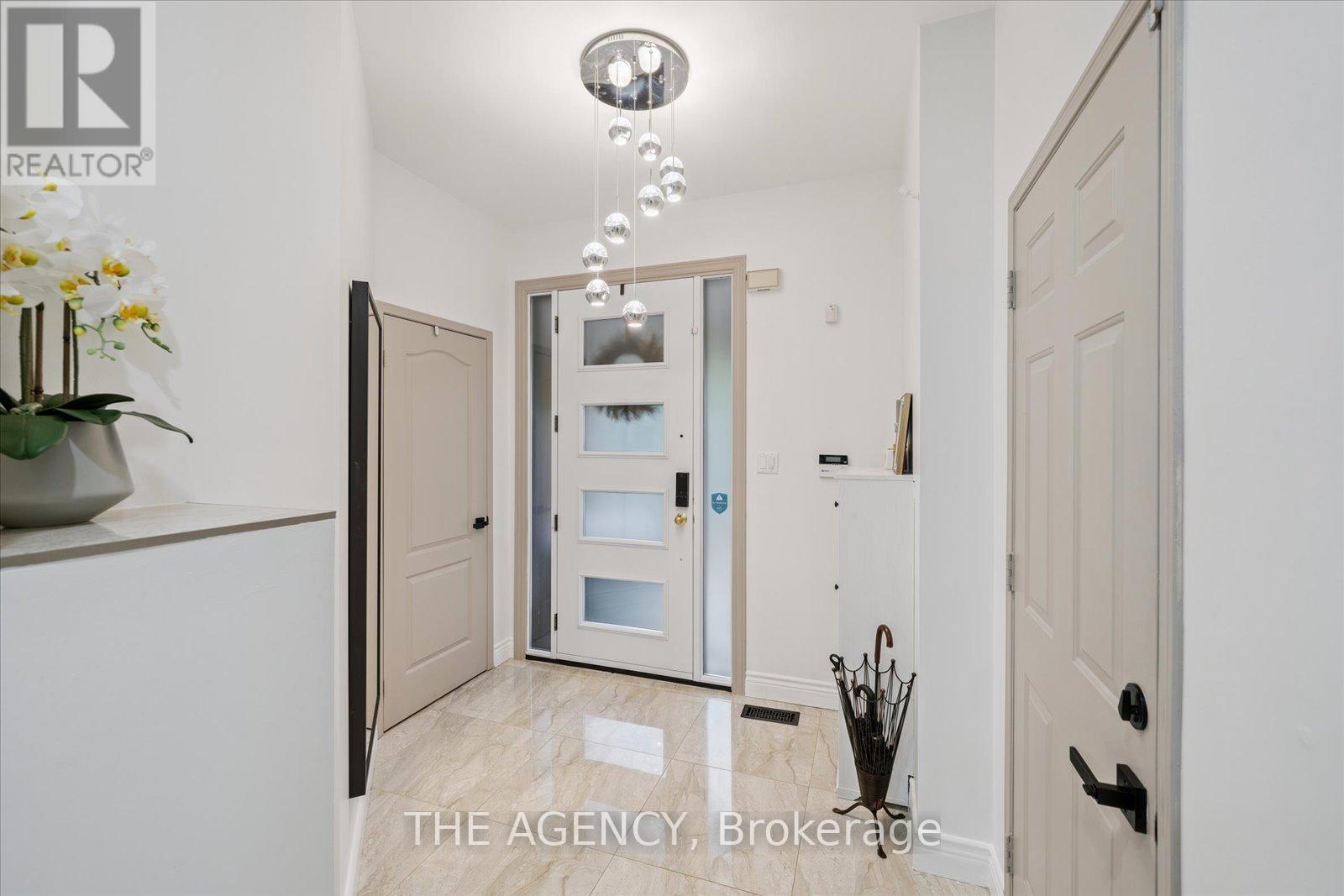

$999,999
908 OAKTREE CRESCENT
Newmarket, Ontario, Ontario, L3X2Z1
MLS® Number: N12436023
Property description
This fully renovated 4-bedroom semi-detached home offers a sleek blend of modern design, functionality, and smart living in one of Newmarkets most desirable neighbourhoods. The open-concept main floor features a bright and spacious living and dining area, ideal for both everyday living and entertaining. The updated kitchen includes contemporary cabinetry, stainless steel appliances, an eat-in breakfast area, and a walkout to a private, fully fenced backyard with interlocking patio perfect for outdoor dining and relaxing.The second floor includes a spacious primary bedroom, three additional bedrooms, and two bathrooms, providing flexibility for families, guests, or home office needs.Smart home features add modern convenience and peace of mind. The home is equipped with a smart monitoring system that allows remote access to everything you can think of!!! You can turn on/off all the lights in the house, see if the oven is off and so much more! Security cameras, thermostat control are easily managed from your smartphone or tablet. Ideally located just steps to parks, trails, and schools, and a short distance to downtown Newmarkets vibrant shops, restaurants, and Upper Canada Mall.
Building information
Type
*****
Amenities
*****
Appliances
*****
Basement Type
*****
Construction Style Attachment
*****
Cooling Type
*****
Exterior Finish
*****
Fireplace Present
*****
FireplaceTotal
*****
Flooring Type
*****
Half Bath Total
*****
Heating Fuel
*****
Heating Type
*****
Size Interior
*****
Stories Total
*****
Utility Water
*****
Land information
Sewer
*****
Size Depth
*****
Size Frontage
*****
Size Irregular
*****
Size Total
*****
Rooms
Main level
Eating area
*****
Kitchen
*****
Dining room
*****
Family room
*****
Second level
Bedroom 4
*****
Bedroom 3
*****
Bedroom 2
*****
Bedroom
*****
Courtesy of THE AGENCY
Book a Showing for this property
Please note that filling out this form you'll be registered and your phone number without the +1 part will be used as a password.

