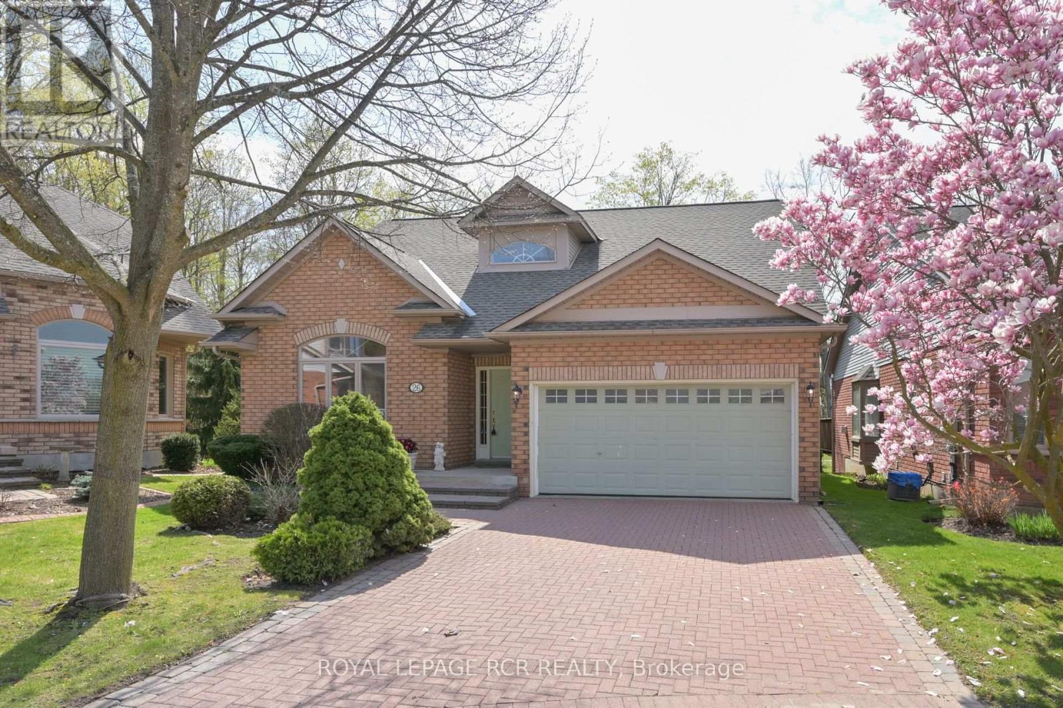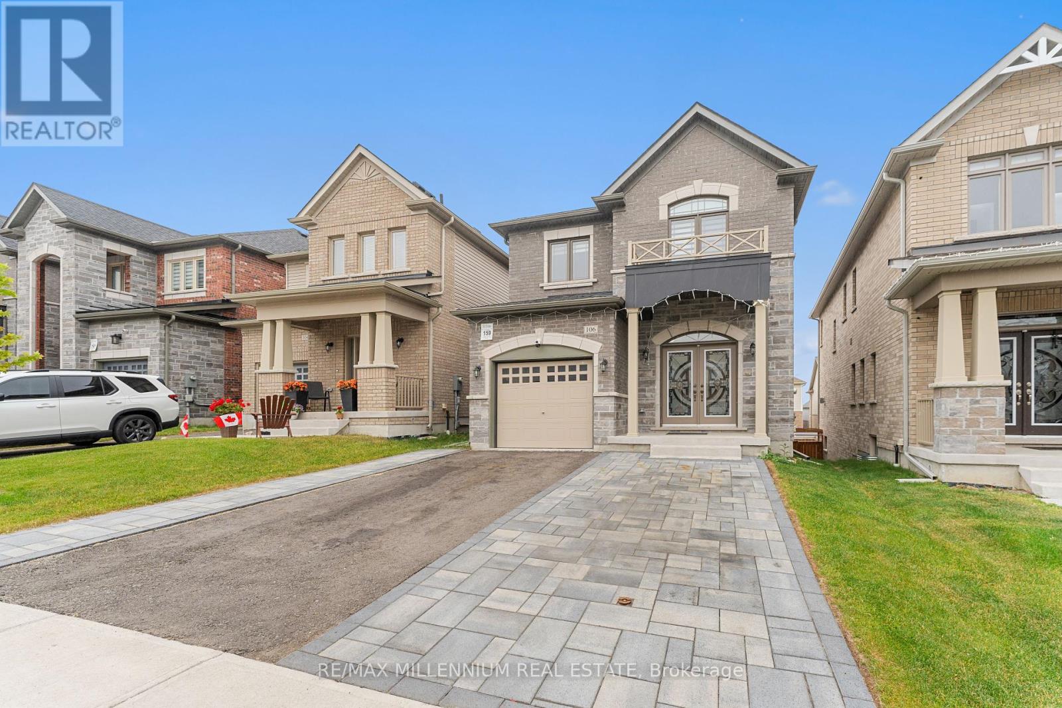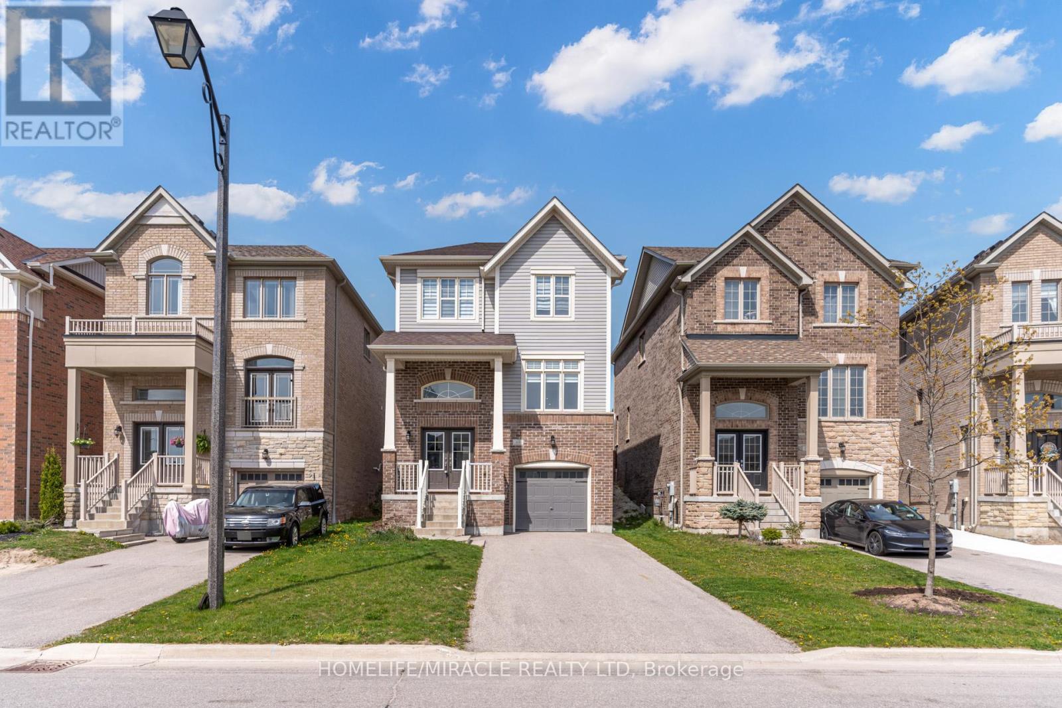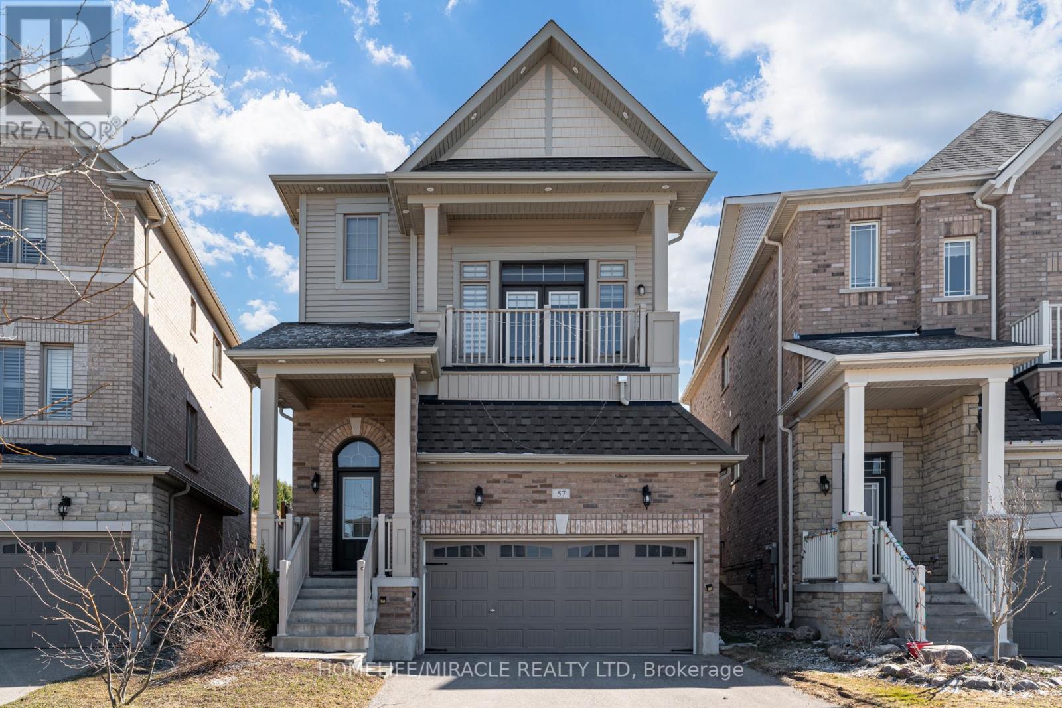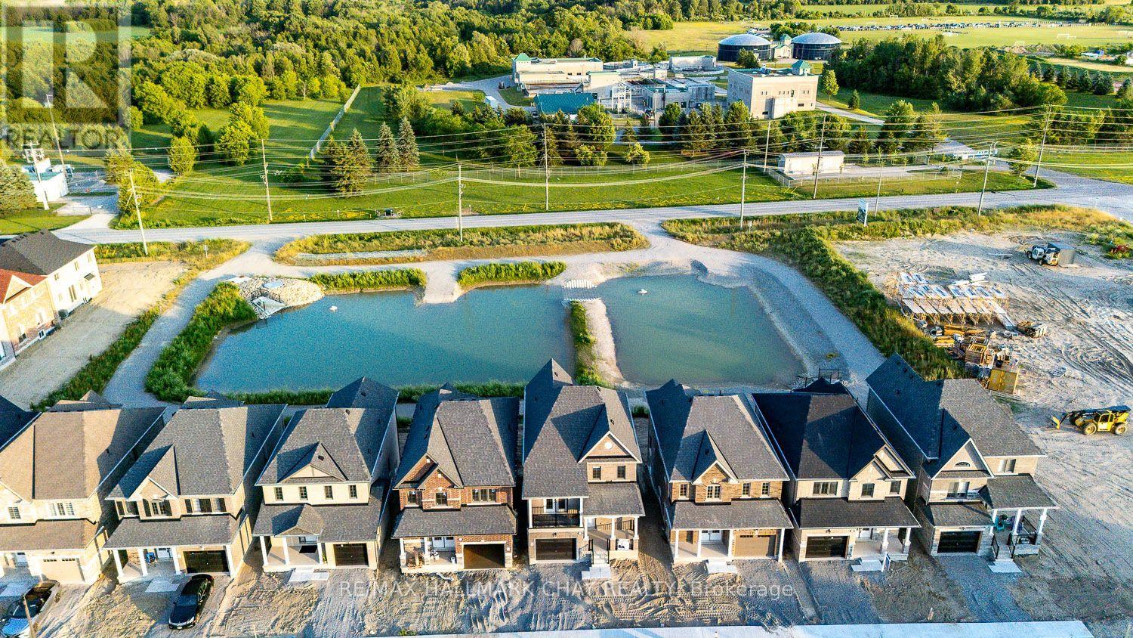Free account required
Unlock the full potential of your property search with a free account! Here's what you'll gain immediate access to:
- Exclusive Access to Every Listing
- Personalized Search Experience
- Favorite Properties at Your Fingertips
- Stay Ahead with Email Alerts





$999,999
161 - 6 BELLA VISTA TRAIL
New Tecumseth, Ontario, Ontario, L9R2B2
MLS® Number: N12407918
Property description
Welcome to 6 Bella Vista Trail, a stunning bungaloft set in one of Alliston's premier neighbourhood's. Meticulously maintained with amazing curb appeal, this spacious home features a two-car garage, four bedrooms, an office, and three bathrooms, including a main bath with a relaxing jetted tub. The main floor offers an open-concept design with soaring vaulted ceilings, granite countertops in both the kitchen and bathrooms, and the convenience of laundry just steps from the living area. The walkout basement adds incredible versatility with a dry bar, wine cellar, and plenty of storage as well as access to the backyard patio. Gas fireplaces on both levels, each equipped with fans, provide warmth and comfort throughout the seasons. Outdoors, a deck overlooking the tranquil pond creates the perfect setting for morning coffee or evening relaxation. With the Nottawasaga Resort Valley Golf Course right next door and a variety of nearby amenities, this home blends luxury, comfort, and convenience in one exceptional package.
Building information
Type
*****
Age
*****
Amenities
*****
Appliances
*****
Basement Development
*****
Basement Features
*****
Basement Type
*****
Construction Style Attachment
*****
Cooling Type
*****
Exterior Finish
*****
Fireplace Present
*****
FireplaceTotal
*****
Fire Protection
*****
Foundation Type
*****
Heating Fuel
*****
Heating Type
*****
Size Interior
*****
Stories Total
*****
Land information
Amenities
*****
Landscape Features
*****
Rooms
Main level
Bathroom
*****
Primary Bedroom
*****
Office
*****
Laundry room
*****
Living room
*****
Kitchen
*****
Dining room
*****
Basement
Other
*****
Bedroom
*****
Bathroom
*****
Bedroom
*****
Recreational, Games room
*****
Second level
Sitting room
*****
Bathroom
*****
Bedroom
*****
Courtesy of EXP REALTY
Book a Showing for this property
Please note that filling out this form you'll be registered and your phone number without the +1 part will be used as a password.



